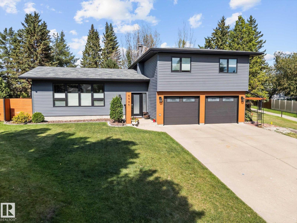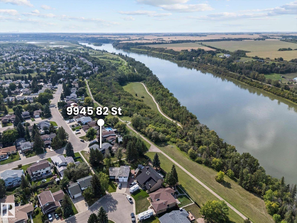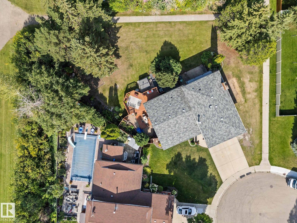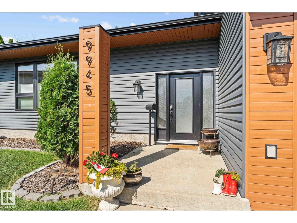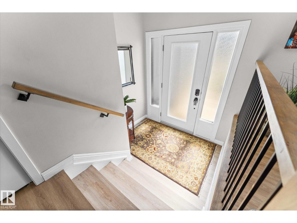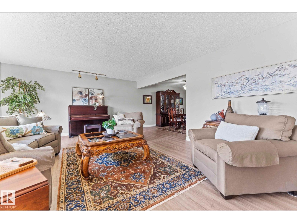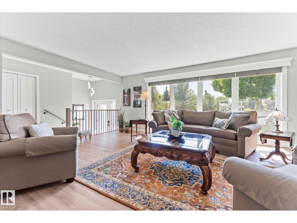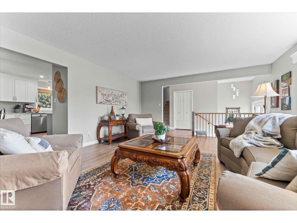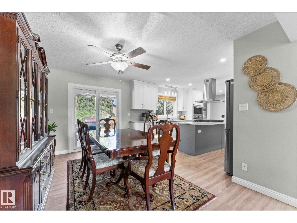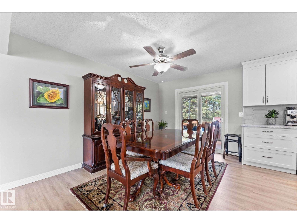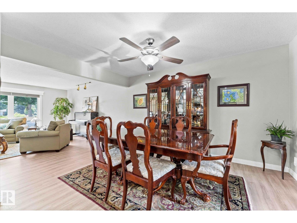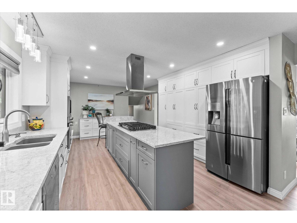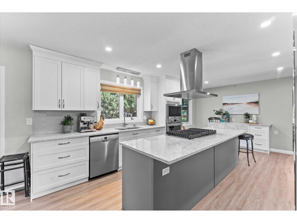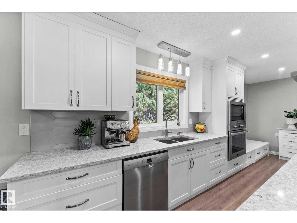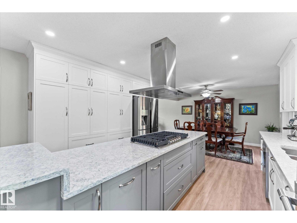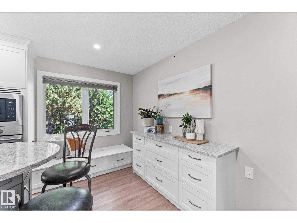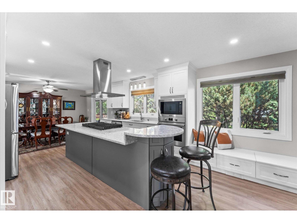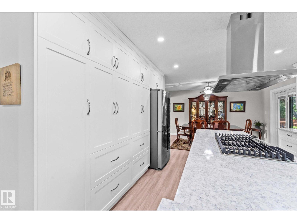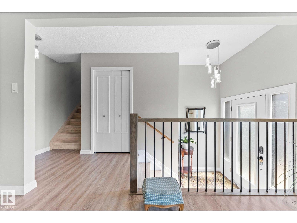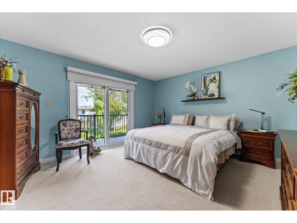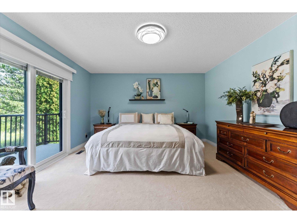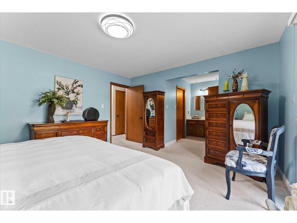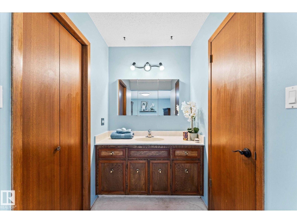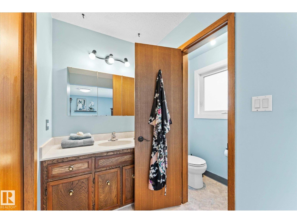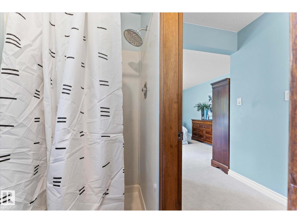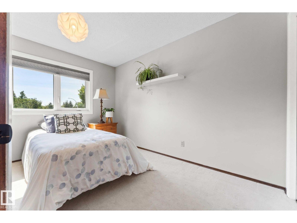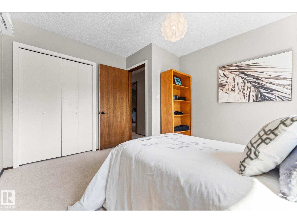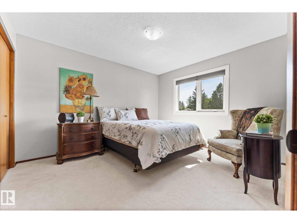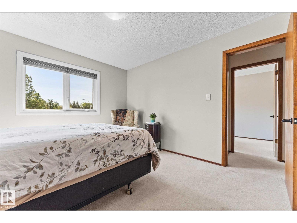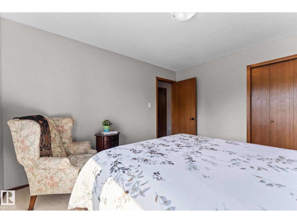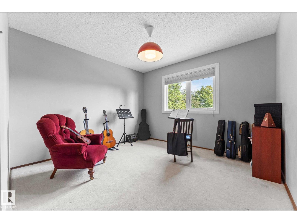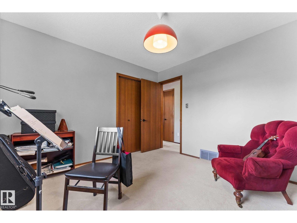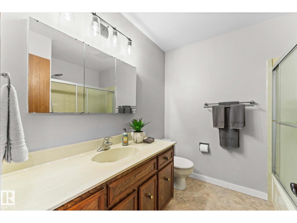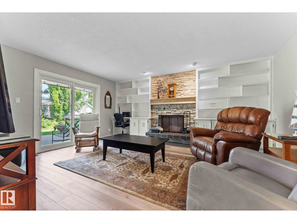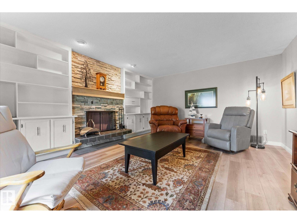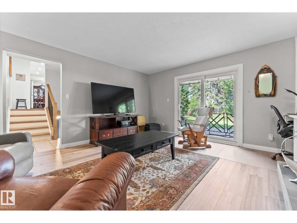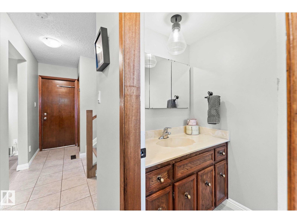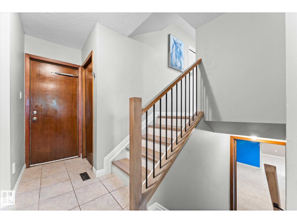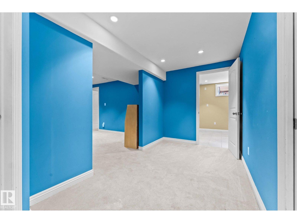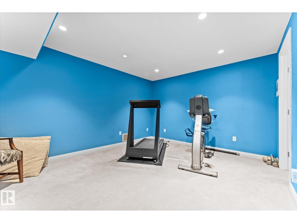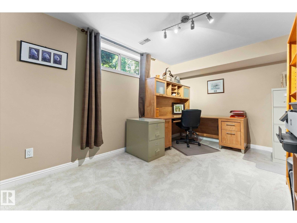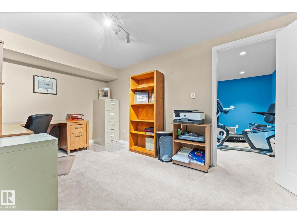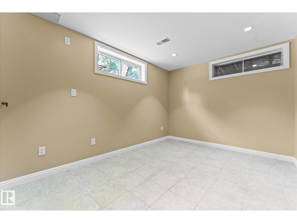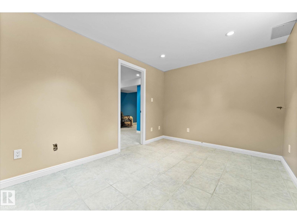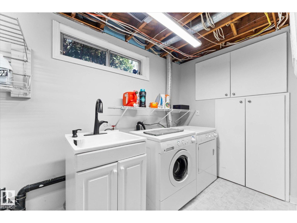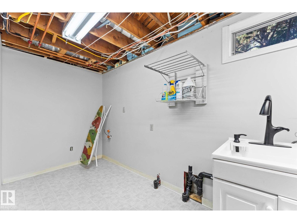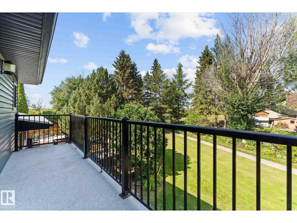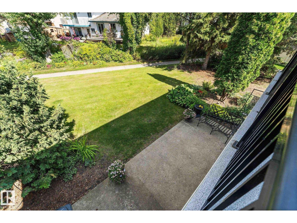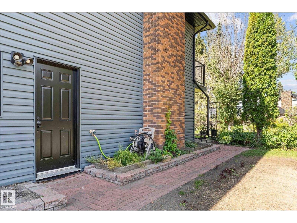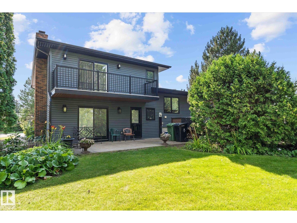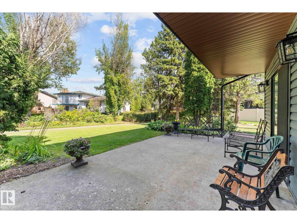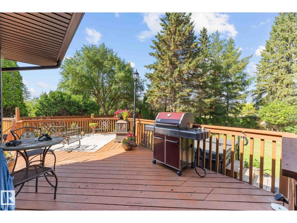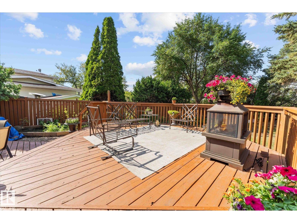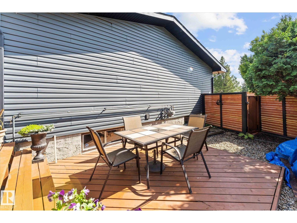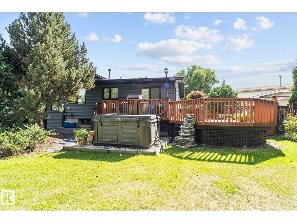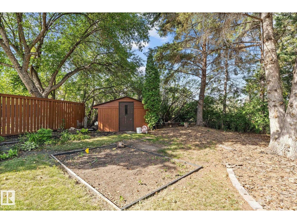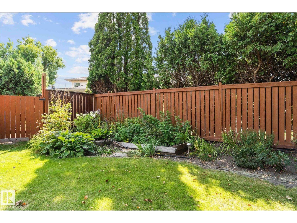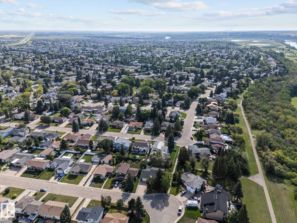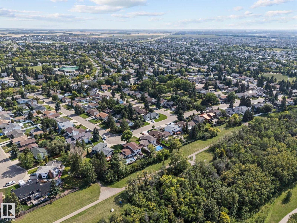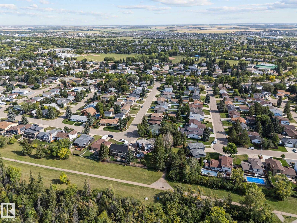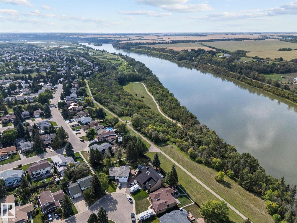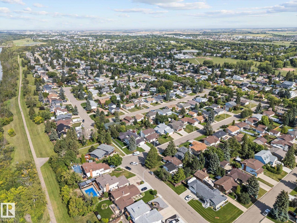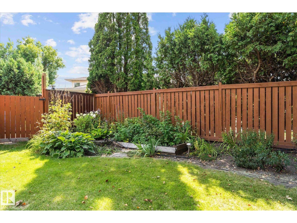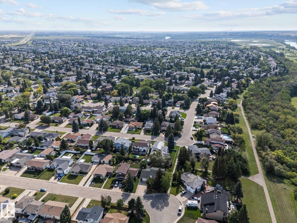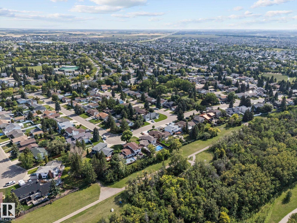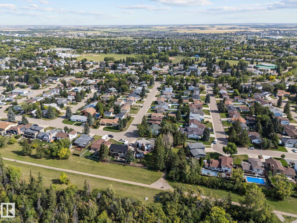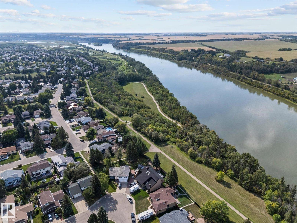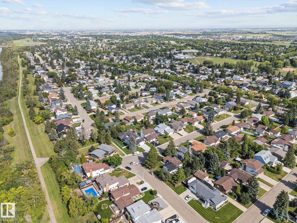9945 82 St Fort Saskatchewan, Alberta T8L 3E6
$775,000
Backing directly onto the RIVER VALLEY, this 2,200+ sq ft 4-level split combines unbeatable space, location, & updates. Curb appeal shines with a completely updated exterior! Inside, new vinyl plank flooring and railings lead to a bright living room, formal dining area, & a completely remodelled kitchen with quartz counters, custom cabinetry, & modern appliances. Upstairs, discover 4 bedrooms including the primary retreat with private balcony overlooking the massive yard, walk-in closet, & 3-pc ensuite. A 4-pc bath completes this level. The lower level offers a cozy family room with stone fireplace surround and built-ins, plus sliding doors to the patio, and a convenient half bath. The finished basement adds 2 more bedrooms, laundry, and a flex/family room. Outside, enjoy the pie shape yard with a huge deck for entertaining, mature trees, fire pit area, & direct access to nature. With an attached double garage, & close to parks, schools, highway access & amenities, this is a rare river valley gem! (id:42336)
Property Details
| MLS® Number | E4455005 |
| Property Type | Single Family |
| Neigbourhood | Pineview Fort Sask. |
| Amenities Near By | Park, Playground, Schools, Shopping |
| Community Features | Public Swimming Pool |
| Features | Treed, Park/reserve, No Animal Home, No Smoking Home |
| Structure | Deck, Patio(s) |
| View Type | Valley View |
Building
| Bathroom Total | 3 |
| Bedrooms Total | 6 |
| Amenities | Vinyl Windows |
| Appliances | Dishwasher, Dryer, Garage Door Opener Remote(s), Oven - Built-in, Refrigerator, Stove, Washer, Window Coverings |
| Basement Development | Finished |
| Basement Type | Full (finished) |
| Constructed Date | 1978 |
| Construction Style Attachment | Detached |
| Half Bath Total | 1 |
| Heating Type | Forced Air |
| Size Interior | 2241 Sqft |
| Type | House |
Parking
| Attached Garage |
Land
| Acreage | No |
| Fence Type | Not Fenced |
| Land Amenities | Park, Playground, Schools, Shopping |
| Size Irregular | 1044.04 |
| Size Total | 1044.04 M2 |
| Size Total Text | 1044.04 M2 |
Rooms
| Level | Type | Length | Width | Dimensions |
|---|---|---|---|---|
| Basement | Family Room | 4.53 m | 3.41 m | 4.53 m x 3.41 m |
| Basement | Bedroom 5 | 4.54 m | 2.79 m | 4.54 m x 2.79 m |
| Basement | Bedroom 6 | 3.83 m | 2.75 m | 3.83 m x 2.75 m |
| Lower Level | Den | 5.19 m | 4.38 m | 5.19 m x 4.38 m |
| Main Level | Living Room | 4.74 m | 6.55 m | 4.74 m x 6.55 m |
| Main Level | Dining Room | 4.07 m | 3.13 m | 4.07 m x 3.13 m |
| Main Level | Kitchen | 4.06 m | 5.54 m | 4.06 m x 5.54 m |
| Upper Level | Primary Bedroom | 4.05 m | 4.38 m | 4.05 m x 4.38 m |
| Upper Level | Bedroom 2 | 3.44 m | 3.32 m | 3.44 m x 3.32 m |
| Upper Level | Bedroom 3 | 3.8 m | 3.33 m | 3.8 m x 3.33 m |
| Upper Level | Bedroom 4 | 3.75 m | 3.32 m | 3.75 m x 3.32 m |
https://www.realtor.ca/real-estate/28785820/9945-82-st-fort-saskatchewan-pineview-fort-sask
Interested?
Contact us for more information

Tom M. Allison
Associate

3400-10180 101 St Nw
Edmonton, Alberta T5J 3S4
(855) 623-6900
https://www.onereal.ca/


