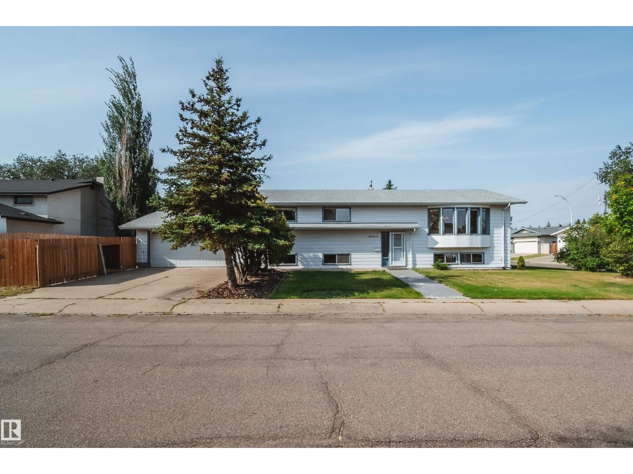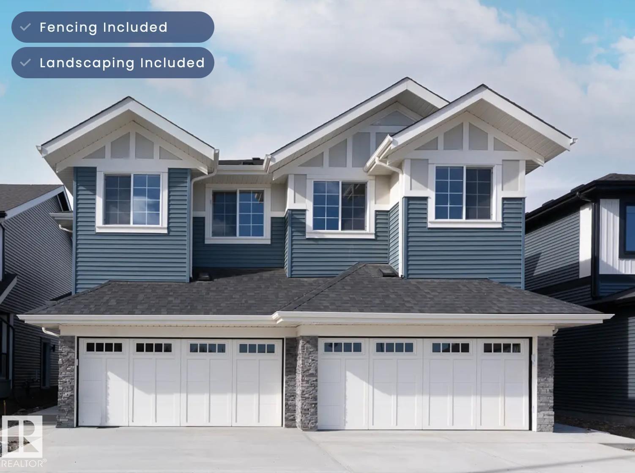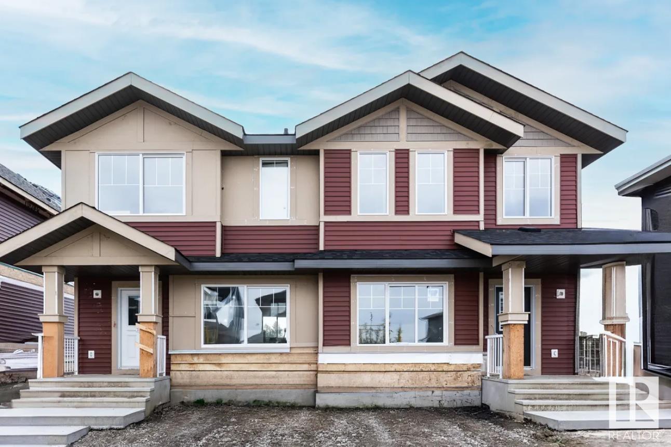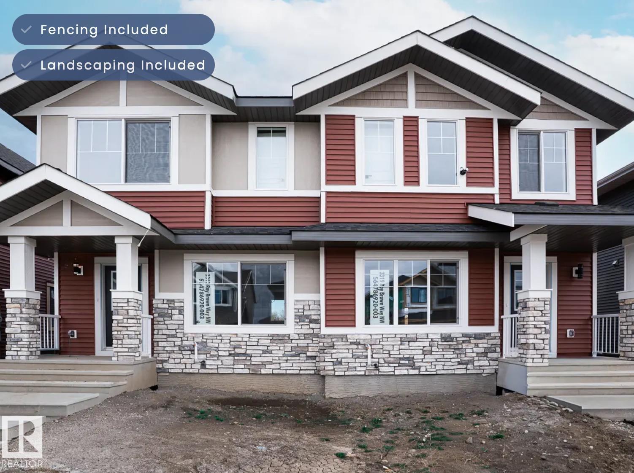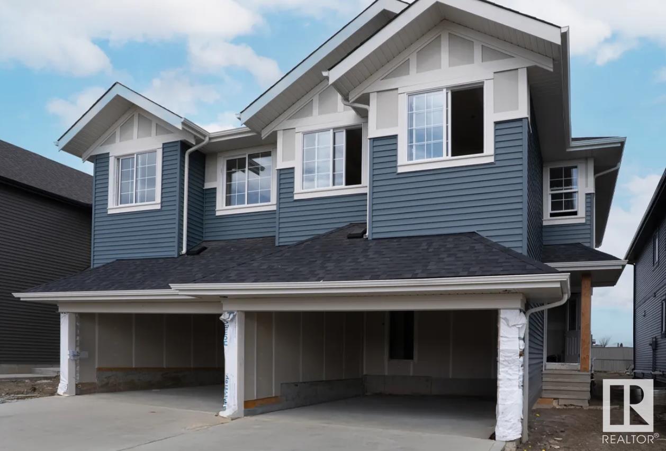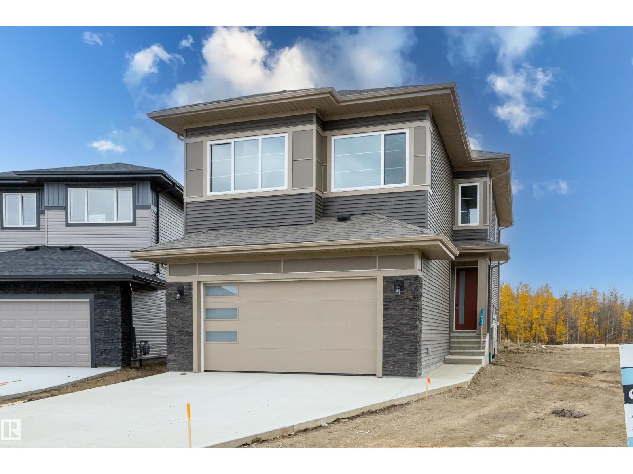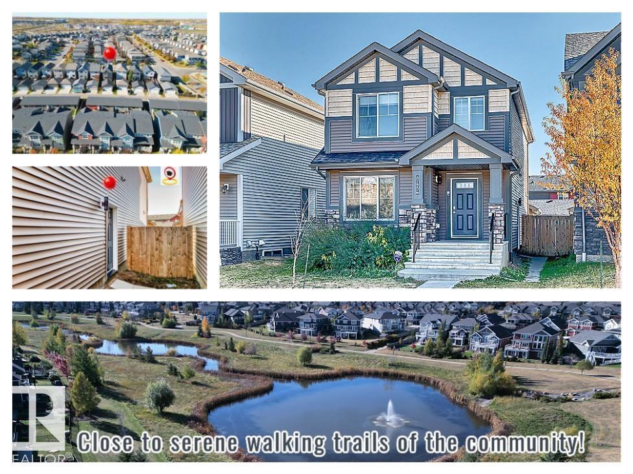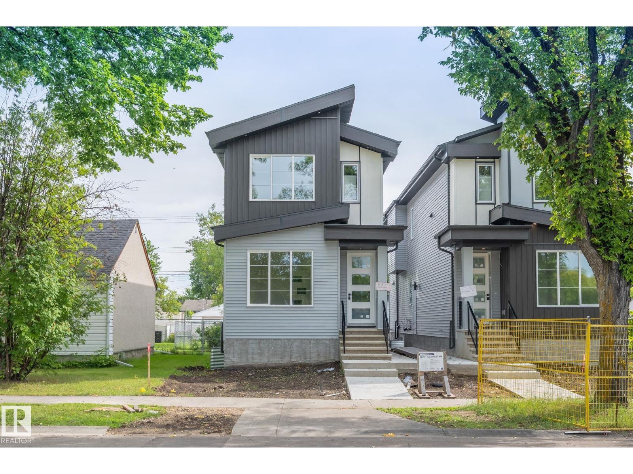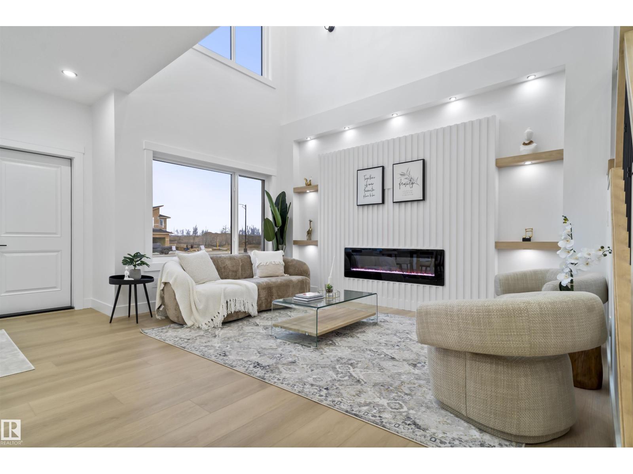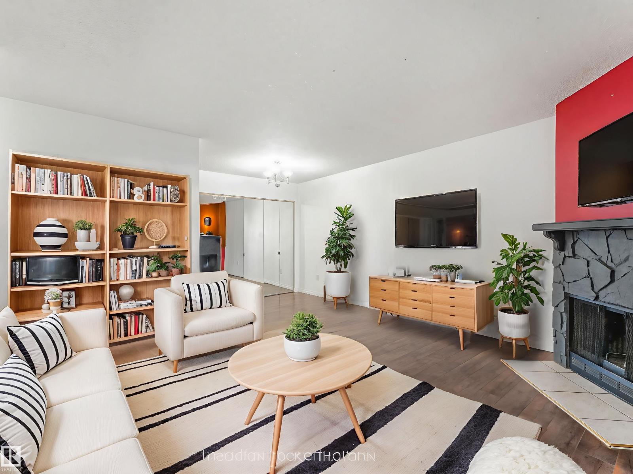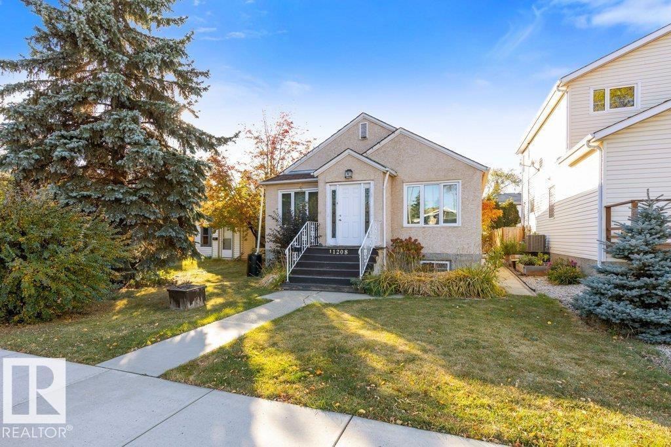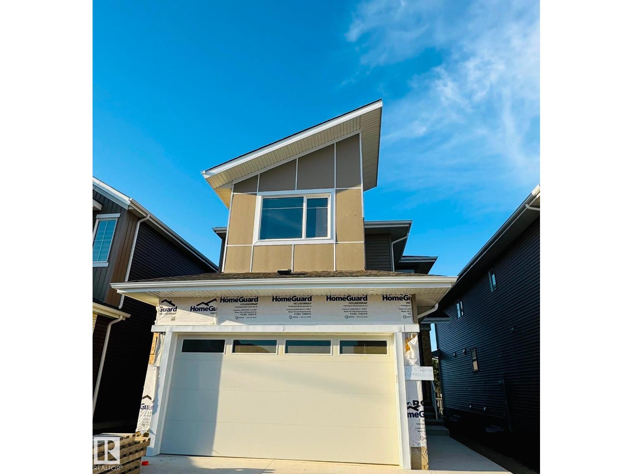18851 99a Av Nw Nw
Edmonton, Alberta
PRIDE OF OWNERSHIP is evident throughout this tastefully updated, fully finished bilevel with SEPARATE ENTRANCE and OVERSIZED double car attached garage on a MASSIVE corner lot! On the main floor you will find over 1400 sq ft of living space, including a massive living room, huge eat-in kitchen, 3 bedrooms, full bath and FULL ensuite in the primary bedroom. Downstairs you have a bright living space with a SECOND KITCHEN, 3 more bedrooms and 2 full baths that is perfect to enjoy with family, friends and guests. Outside you have a SPACIOUS west-facing deck, double car garage, fire pit, RV parking, lots of room for gardening & storage space. New roof, finishings & more! Located near West Edmonton Mall, public transit, and schools with convenient access to the Henday and Whitemud. Make your move today! (id:42336)
Maxwell Polaris
3312 Roy Brown Wy Nw
Edmonton, Alberta
Welcome home to the Louvre, a stylish and spacious duplex thoughtfully crafted for modern living. Located exclusively in Village at Griesbach, this model offers the perfect combination of function, comfort, and community charm. With a bright open-concept layout, side entry, designer finishes, and well-planned living spaces, the Louvre is ideal for families, professionals, or anyone looking to settle into one of Edmonton’s most picturesque neighbourhoods. Landscaping, a rear deck, and fencing are all included, making it easy to enjoy your home inside and out from day one. (id:42336)
Century 21 Leading
3317 Roy Brown Wy Nw
Edmonton, Alberta
Welcome to this beautifully designed half duplex by Landmark Homes, located in the award-winning community of Griesbach. Built with wellness and efficiency in mind, this home features a 3 Stage Medical-Grade Air Purification System and a Hi-Velocity Heating System for superior comfort and indoor air quality. The Navien Tankless Hot Water Heater provides endless hot water while saving on utility costs. Thoughtfully crafted, the home includes a convenient side entry—ideal for a future legal suite or private access. Outside, enjoy the low-maintenance lifestyle with full landscaping, fencing, a pressure-treated deck, and a detached garage all included. Inside, cozy up by the electric fireplace in the open-concept living space. Whether you're looking to invest or settle down, this quick possession home offers unbeatable value, efficiency, and style in one of Edmonton's most desirable master-planned communities. (id:42336)
Century 21 Leading
3319 Roy Brown Wy Nw
Edmonton, Alberta
Experience modern living in this beautifully crafted half duplex by Landmark Homes, located in the highly desirable Village at Griesbach. This home is packed with premium features designed to elevate comfort, efficiency, and everyday convenience. Enjoy a healthier indoor environment with a 3 Stage Medical-Grade Air Purification System and a Hi-Velocity Heating System that delivers efficient heating, cooling, filtration, and ventilation. A Navien Tankless Hot Water Heater ensures continuous hot water and lower utility bills. Ideal for growing families or savvy investors, this home includes a side entry, making future suite potential a breeze. Outside, the detached garage, fencing, landscaping, and pressure-treated deck are all included—ready for you to enjoy from day one. Inside, relax by the electric fireplace and appreciate the thoughtful layout built for today’s lifestyle. Don’t miss this opportunity to live in one of Edmonton’s most award-winning master-planned communities. (id:42336)
Century 21 Leading
3310 Roy Brown Wy Nw
Edmonton, Alberta
Welcome home to the Louvre, a stylish and spacious duplex thoughtfully crafted for modern living. Located exclusively in Village at Griesbach, this model offers the perfect combination of function, comfort, and community charm. With a bright open-concept layout, designer finishes, side entry, and well-planned living spaces, the Louvre is ideal for families, professionals, or anyone looking to settle into one of Edmonton’s most picturesque neighbourhoods. Landscaping, a rear deck, and fencing are all included, making it easy to enjoy your home inside and out from day one. (id:42336)
Century 21 Leading
45 Renwyck Pl
Spruce Grove, Alberta
Experience modern living in this stunning brand-new 3-bedroom, 3-bath home located in the highly desirable Fewnyck Spruce community. Thoughtfully designed with flexibility and comfort in mind, this home features a main-level bedroom and full bath, ideal for guests, multigenerational living, or a private home office. The heart of the home is the spacious open-concept kitchen and dining area, showcasing dramatic open-to-below ceilings that flood the space with natural light and create an impressive sense of openness. Perfect for entertaining or everyday living, the layout flows seamlessly and features stylish, contemporary finishes throughout. Upstairs, you’ll find two additional bedrooms, including a generous primary suite, and a large bonus room with a cozy fireplace—perfect for a media room, play area, or second living space. With three full bathrooms, ample storage, and quality craftsmanship, this home offers the perfect balance of elegance and function. (id:42336)
Sterling Real Estate
8723 221 St Nw
Edmonton, Alberta
Welcome to the desirable community of Rosenthal. This stylish home offers a convenient layout with a warm living room flowing seamlessly into the spacious kitchen & dining area. Some features include 9’ ceilings, beautiful tall kitchen cabinets, a large island w/Quartz countertops & SS appliances. Upstairs, you’ll find a roomy primary bedroom with a walk-in closet & ensuite. The secondary bedrooms provide ample space. Your fully finished basement c/w separate entrance is professionally developed w/full kitchen & serves as a mortgage helper. Central air conditioning, double detached garage, fully fenced & landscaped backyard. Close to all amenities, including future LRT, schools, shopping, medical, Anthony Henday, and the serene walking trails of the community. STOP waiting, START living! (id:42336)
RE/MAX Excellence
9629 152 St Nw
Edmonton, Alberta
Welcome to Brand new home built by New home builders ltd , perfectly situated in the front of park . This brand new 2 story features 9 FOOT CEILINGS on through out, 3+1 spacious bedrooms,3.5 baths and bonus room. The OPEN-CONCEPT main living area with high end finishes , a large living room, den/office, dining area with electric fireplace, a gourmet kitchen with a LARGE WATERFALL ISLAND, premium appliances, and double-tone cabinetry! The patio is perfect for outdoor sittings,. The FULLY FINISHED BASEMENT with PRIVATE SEPARATE ENTRANCE includes a private one-bedroom legal suite with a KITCHEN making it perfect for guests, extended family or potential rental income. Triple-glazed windows and a high-efficiency furnaces for energy savings.LARGE SIZE YARD with DOUBLE DETACHED GARAGE !!! (id:42336)
Century 21 Masters
Unknown Address
,
PARK BACKING built by Singh Builders in the peaceful new development in the community of Goodridge corners. Custom built over 2200 sqft home on a 26-pocket regular lot comes with tons of upgrades.This house combines elegance, function and thoughtful design. The Main floor offers an inviting open to below concept, a full bed & a bath, a walkthrough spice kitchen, an elegant kitchen with extended cabinetry and a sleek and stylish family room feature wall with fireplace. The second floor offers 3 additional bedrooms, 2 bathrooms, a bonus room and laundry. With easy access to heady and close to major amenities. Don't pass up the chance to purchase this house in this beautiful neighborhood. (id:42336)
Maxwell Polaris
#107 10421 93 St Nw
Edmonton, Alberta
Welcome to Scattered Leaves, perfectly located just off Jasper Avenue and steps from Edmonton’s stunning river valley! This charming main-floor condo offers convenient urban living with one bedroom, one bathroom, a cozy fireplace and a functional galley-style kitchen. With a private patio area surrounded by raised gardens, you can relax and unwind in your own outdoor space. Enjoy the ease of IN-SUITE LAUNDRY, the convenience of a large in-suite storage room and the bonus of an UNDERGROUND TITLED PARKING stall. Whether you’re a first-time buyer, down sizer, or investor, this home combines comfort and location in one affordable package. Condo fees include heat and water. Close to downtown, commuter routes, cafes, and restaurants, it’s the ideal spot for anyone seeking low-maintenance city living. (id:42336)
RE/MAX River City
11208 79 St Nw
Edmonton, Alberta
Welcome to the established community of Cromdale! Situated on a beautiful, tree-lined street, this charming 2-bedroom home with a full undeveloped basement, offers incredible potential. With original character, this property is ideal for restoration enthusiasts or those looking to build new on a prime 33, x 120' lot. The location is unbeatable—just minutes from Commonwealth Stadium, Downtown, the River Valley trail system, Borden Park, and major transit routes. Enjoy quick access to shopping, schools, and other key amenities. The property features both on-street parking and off-street access via the back alley. Whether you're a first-time buyer, investor, this is a fantastic opportunity in a central neighbourhood. Don’t miss out! (id:42336)
RE/MAX Elite
3174 Magpie Way Nw Nw
Edmonton, Alberta
Beautiful single family home with an attached front garage, ready in just one week! This home features 3 bedrooms upstairs, an open-to-below foyer at the front entrance, and a bright living room with an electric fireplace. Enjoy 9 ft. ceilings on both the main floor and basement, full bath, Den (Can be used as reading room or an office) separate side entrance for basement and added comfort with an HRV system, and a tankless hot water tank. No rear neighbours for extra privacy—move in and enjoy right away! (id:42336)
Initia Real Estate


