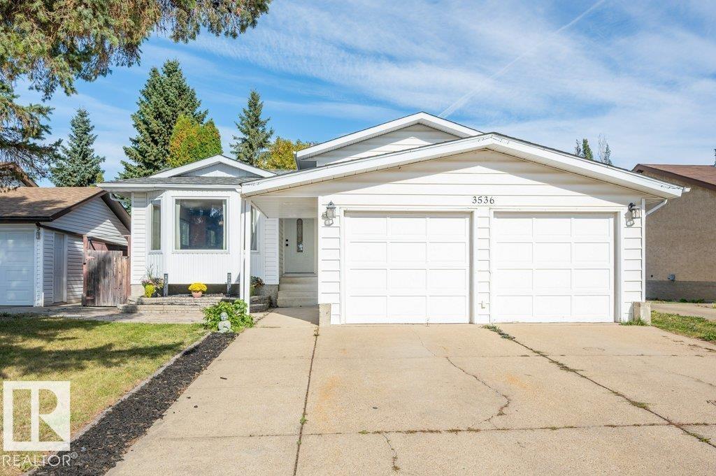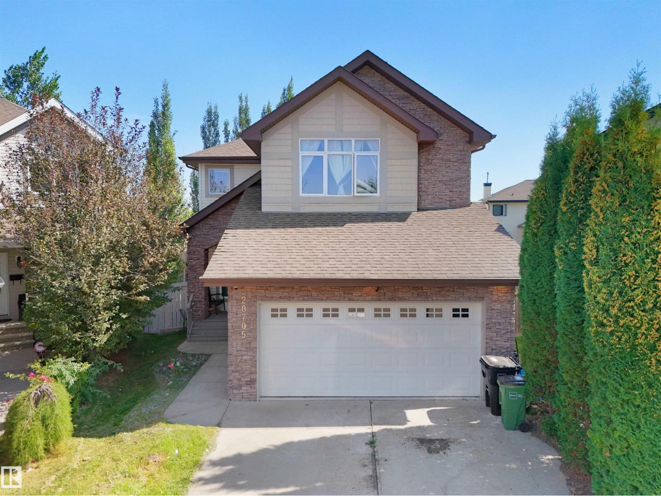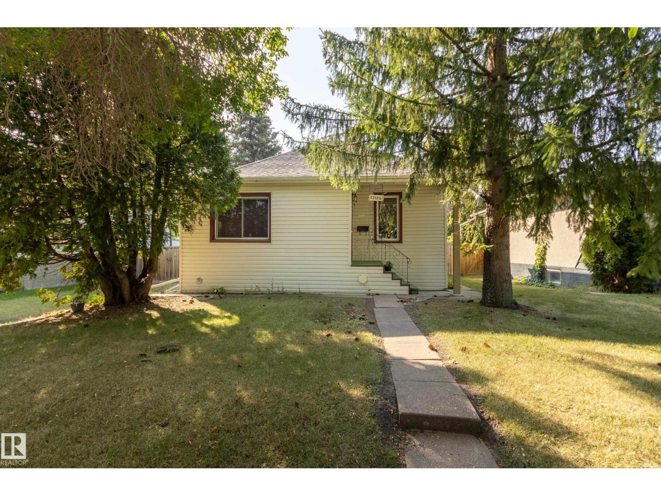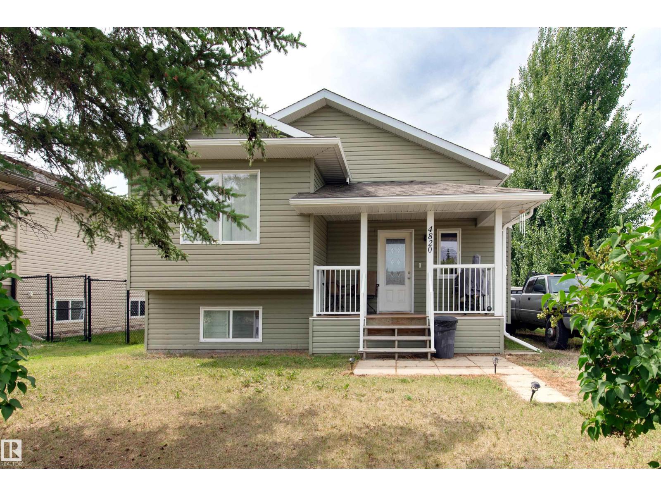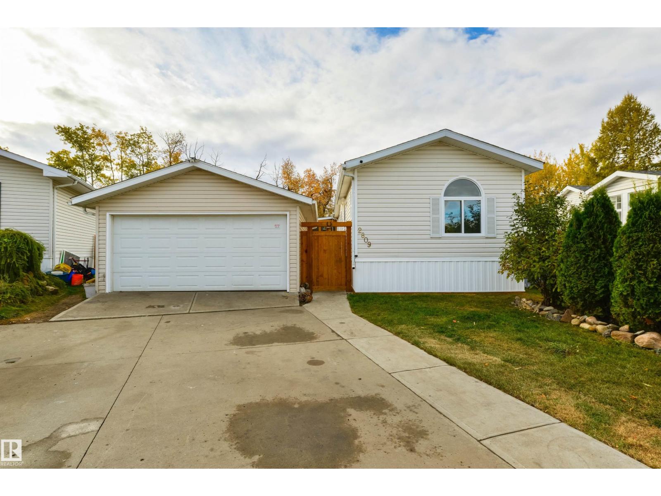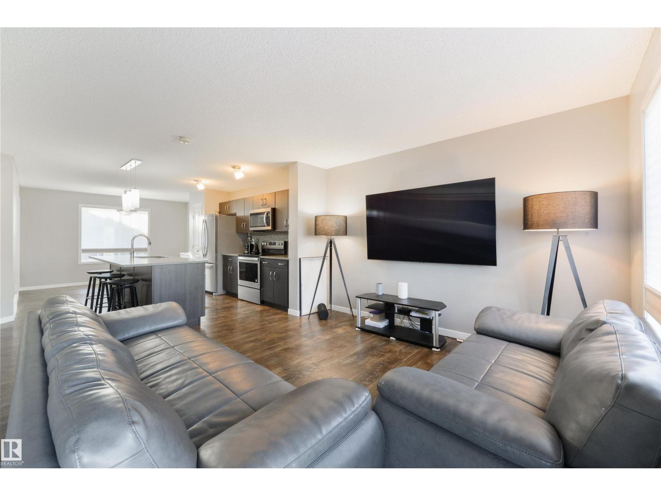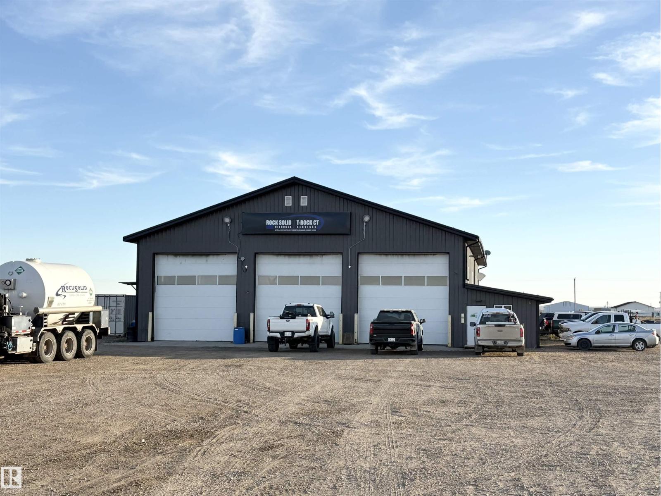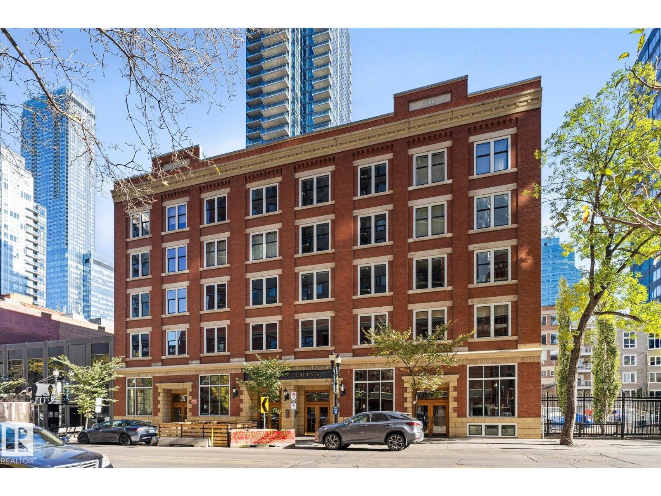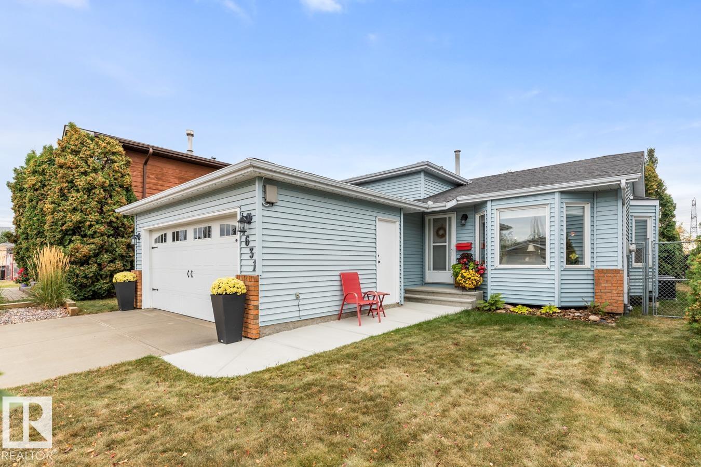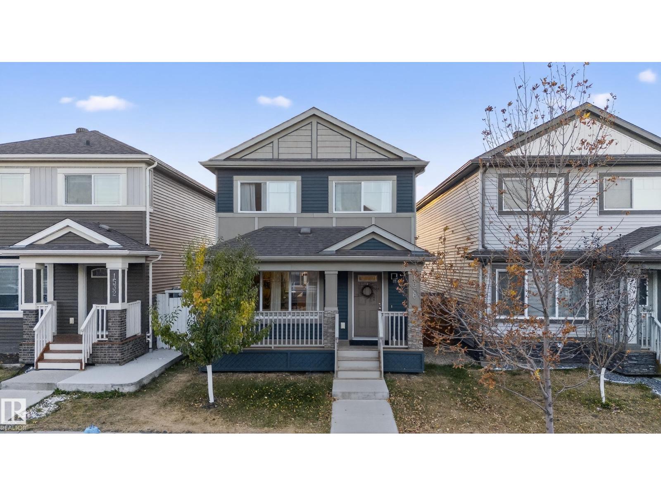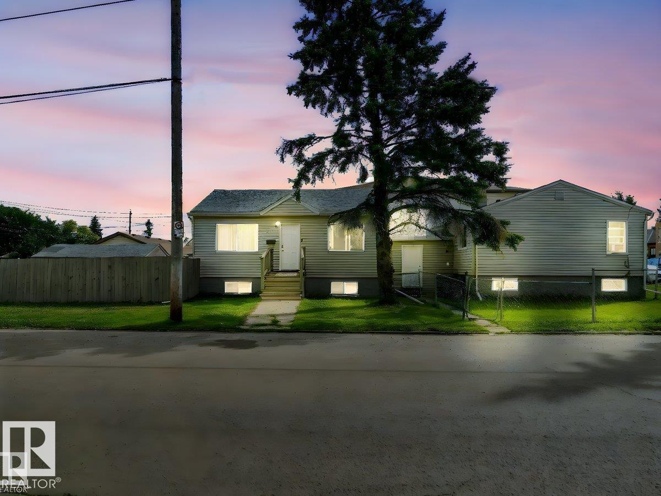3536 19 Av Nw
Edmonton, Alberta
Welcome to nearly 2000 sq ft of well-planned living, this sun-filled 4-level split in Daly Grove combines spacious design with everyday comfort. The main floor glows with natural light, many windows, hardwood, and striking Onyx tile. A warm oak kitchen anchors the home, offering deep drawers, endless cabinetry, and a softly lit island that showcases your favorite glassware. Upstairs, retreat to the private master with ensuite while family or guests enjoy two additional bedrooms and a full bath. The third level is made for connection, featuring a cozy family room and a sparkling modern 3-piece bath. Need versatility? The fourth level doubles as a office, hobbyroom and laundry space. From the kitchen, step onto a spacious deck that overlooks a sprawling outdoor oasis with mature trees and thoughtful design—ideal for summer dinners, play, or quiet mornings. With cabinets in the double garage for extra storage and a new furnace replaced in 2021, this home is truly move-in ready for your next chapter. (id:42336)
Now Real Estate Group
20705 56a Av Nw
Edmonton, Alberta
Welcome to this beautiful family home located in the prestigious community of The Hamptons. Perfectly situated just steps from a large community park and playground, and within walking distance to a K–9 school, this property combines comfort, space, and convenience. Inside, you’ll find 5 bedrooms upstairs, including a spacious master retreat with vaulted ceilings, room for a king bed plus a sitting area, and a spa-like ensuite you’ll never want to leave. The main floor features a bright living room with a unique feature-wall fireplace framed by windows, a large formal dining room, and a spacious kitchen with ample cabinetry, a walk-in pantry, and access to the deck for casual dining. The walkout basement is perfect for entertaining, complete with a granite-topped bar, home theater area with fireplace, an additional bedroom, and full bathroom. Sitting on a pie-shaped lot in a safe, tucked-away cul-de-sac, this property offers incredible curb appeal and plenty of space for the whole family. (id:42336)
RE/MAX Excellence
12126 39 St Nw
Edmonton, Alberta
Welcome to this well-loved bungalow that has been home to the same family for over 40 years. Nestled on a spacious lot in the quiet & established neighbourhood of Beacon Heights, this property offers a rare opportunity for first-time homebuyers, renovators, or developers alike. Thoughtful additions over the years have added extra size and functionality to the home, and more recent upgrades include the updated kitchen (2012), furnace (2017), hot water tank (2021), and newly renovated main bathroom (2025). The large yard is fully fenced and there is plenty of room along the side to store your RV. The 21' x 25' double detached garage is heated so you can keep your car warm and work on your renovation projects throughout the year! This is a great opportunity to own in a family-friendly neighbourhood! (id:42336)
Schmidt Realty Group Inc
4820 51 St
Ardmore, Alberta
Great opportunity in Ardmore! This well kept 4-bed, 2-bath bi-level, built in 2010, is perfect for families or first time investors. The bright main floor features an open layout with a spacious kitchen, pantry, and dining area that leads to a large covered deck with 2 well sized bedrooms. The legal, permitted 2-bed basement suite shares the front entrance and laundry room, with locked access to its own suite at the bottom of the stairs. The property currently generates $2,400/month in rental revenue—a fantastic mortgage helper! Located on an oversized, partially landscaped lot with a side pull-through driveway offering extra parking or RV space. Conveniently situated between Bonnyville and Cold Lake. Quality and value in one package. (id:42336)
RE/MAX Bonnyville Realty
2809 Lakeside Cres Nw Nw
Edmonton, Alberta
Welcome Home! Step into this beautifully maintained and freshly updated mobile home featuring vaulted ceilings and an open, inviting layout. The bright kitchen offers plenty of counter space, a center island, and flows seamlessly into the main living area perfect for both relaxing and entertaining. Freshly painted throughout with new baseboards, this home feels crisp and move-in ready. The spacious primary bedroom includes a walk-in closet with custom built-ins and a private ensuite complete with a double-wide shower. Practical updates include brand new heat tape, recent leveling, newer roof, and new skirting giving peace of mind for years to come. Outside, enjoy the double detached garage, a handy storage shed, and a lovely 3-season room built off the deck. The gazebo stays, making it easy to enjoy the outdoor space from day one! this home combines charm, function, and thoughtful upgrades, ready for its next owners to simply move in and enjoy. (id:42336)
RE/MAX Excellence
#132 3305 Orchards Link Li Sw Sw
Edmonton, Alberta
Welcome to this end-unit townhouse where light, privacy, and everyday ease meet. Thoughtful 3+1 bedroom, 2.5 bath layout with an airy main floor that pairs stone countertops with stainless appliances, and the rare bonus of permitted A/C. Main-floor laundry keeps chores simple; a gas line on the balcony makes weeknight grilling effortless. Upstairs, the serene principal suite features an ensuite and walk-in closet, with additional bedrooms for family, guests, or an office. A roomy double attached garage adds storage and winter comfort. Owners here are part of the Orchards Residents Association with PRIVATE access to a skating rink, splash park, walking paths, clubhouse, playground, basketball and tennis courts, a toboggan hill, fire pits, BBQ/picnic spaces, and community gardens. Seconds to lakes, transit, schools, groceries, and shops, this location seals the deal! Move-in ready, beautifully kept, and perfectly placed for a vibrant, low-maintenance, active life! (id:42336)
Initia Real Estate
36 Nault Cr
St. Albert, Alberta
BRIGHT & SPACIOUS CUSTOM!! 2700 Sq.Ft. 5-bdrm, 3.5-bath 2 storey located in family friendly North Ridge. Spacious foyer welcomes you into this airy open modern home. Boasting main floor den, 9' ceilings, large open concept great room with cosy gas fireplace.The chef’s kitchen features quartz counters, stainless appliances, custom cabinetry, and a large island overlooking the great room and dining area.Patio door to south facing deck.Large mudroom with stylish storage cabinets, bench and 2 pc bath. Upstairs offers a spacious bonus room, flex area, dreamy primary retreat with spa-like ensuite and walk-in closet, 2 large bedrooms both with W/I closets, 5 pc main bath and laundry on upper floor.The fully developed lower level offers a large rec area, 2 bedrooms 3pc bath and heated flooring.Triple attached garage with lots of storage, bench and 2 drains.Fully fenced low maintenance south facing yard.Upgrades Hunter Douglas blinds upstairs 2023,Fireplace 2022 and R18 garage doors 2023. (id:42336)
The Good Real Estate Company
205 61501 41 Hi
Rural Bonnyville M.d., Alberta
This 1.5 ac industrial lot has a 2012 shop with a 5600 square foot shop is conveniently located in Aurora Borealis Industrial Park. Situated just 2 miles North of Bonnyville adjacent to airport, offers great accessibility to Hwy 41. The lot is already graveled & fenced. Main Shop is 60 x 80 with mezzanine with its own 3 p.c bathroom, and laundry set up and additional storage. Three 16' x 16' overhead doors and 18' ceilings with 80 foot deep bays. This shop has everything your operation could need; 3 phase power and 220 outlets inside and out. The office area has underslab heating throughout and consists of a large meeting room in the rear with exterior access, 3 piece bathroom, kitchenette, lunch room and a front office space that could also serve as reception. (id:42336)
RE/MAX Bonnyville Realty
#203 10169 104 St Nw
Edmonton, Alberta
Welcome to your dream condo in this prime downtown location! This stunning loft features a massive foyer with a large walk-in closet, new hand-scraped plank flooring & new windows (2025) and the coolest kitchen pantry created from an old elevator shaft. The living space features a bright living room and enclosed office/second bedroom, a cocktail nook & sleek lounge area! The luxurious primary suite with a fir wood partition wall with uplighting, river rock, and exposed brick. Enjoy a spa-like primary bath, smart home features, in a pet-friendly building. With gated parking, a shared rooftop patio, around the corner from Rogers place and a ton of local amenities, this massive corner unit offers the perfect urban retreat! (id:42336)
Exp Realty
4631 10 Av Nw Nw
Edmonton, Alberta
CAPTIVATING CRAWFORD! Welcome to this beautifully maintained 4 bed, 2 bath, 4 level split home (approx 1,700 sq ft of living space). CUSTOM BUILT & lovingly cared for by the ORIGINAL OWNER. RENOVATED KITCHEN has white cabinets, quartz counters & tile floors. CARPET FREE house! There have been many updates over the years including: Windows, Furnace ('22), Hot Water Tank ('22) & AIR CONDITIONING ('23). Bonus features: Central Vac, VAULTED CEILINGS, WOOD BURNING, BRICK FIREPLACE & GEMSTONE LIGHTS. Outside, you’ll find a fully fenced, SOUTH FACING YARD with deck, 3 gates & no rear neighbours - BACKS ONTO GREEN SPACE! LARGE LANDSCAPED LOT (586m2) w/ great curb appeal (mulch, river rock, sod, stone pathway, retaining wall, garden area, new front steps & sidewalk). Double, insulated garage completes the home. Walking distance or short drive to many amenities - LRT Stop, Bus, Trails, Parks, Golf, Grey Nuns Hospital, Groceries & Restaurants. Easy access to Airport, Whitemud & Henday. Quiet Neighbourhood. (id:42336)
RE/MAX River City
1536 22 St Nw Nw
Edmonton, Alberta
Beautiful home in the highly desired community of Laurel, Edmonton! Features a fully finished basement with a bedroom & ensuite, 3 bedrooms upstairs, and a Bonus room plus double detached garage. Ideally located just steps from schools, parks, and all amenities. A perfect family home in a prime location! offering a family-friendly atmosphere and easy access to shopping, parks, and transit. Don’t miss your chance to own this stunning property in a prime location! (id:42336)
Royal LePage Arteam Realty
10345 159 St Nw
Edmonton, Alberta
Investor’s Dream or Multi-Family Haven! This unique side-by-side bungalow duplex sits proudly on a large corner lot of 50 x 150 ft, offering incredible versatility and value. One unit is fully finished, while the other features a main floor plus a spacious basement complete with its own entrance, laundry, full kitchen, and two bedrooms — perfect for extended family. Designed with both privacy and practicality in mind, this property suits multi-generational living, investors, or future redevelopment opportunities. Recent upgrades include basement improvements (2023), drainage enhancements, new flooring, and a 2024 hot water tank. The property also includes a detached garage and is ideally located near schools, shopping, transit, and the upcoming LRT. Whether you choose to live in one side and rent the other or hold as an investment, this property offers endless potential! (id:42336)
RE/MAX Excellence


