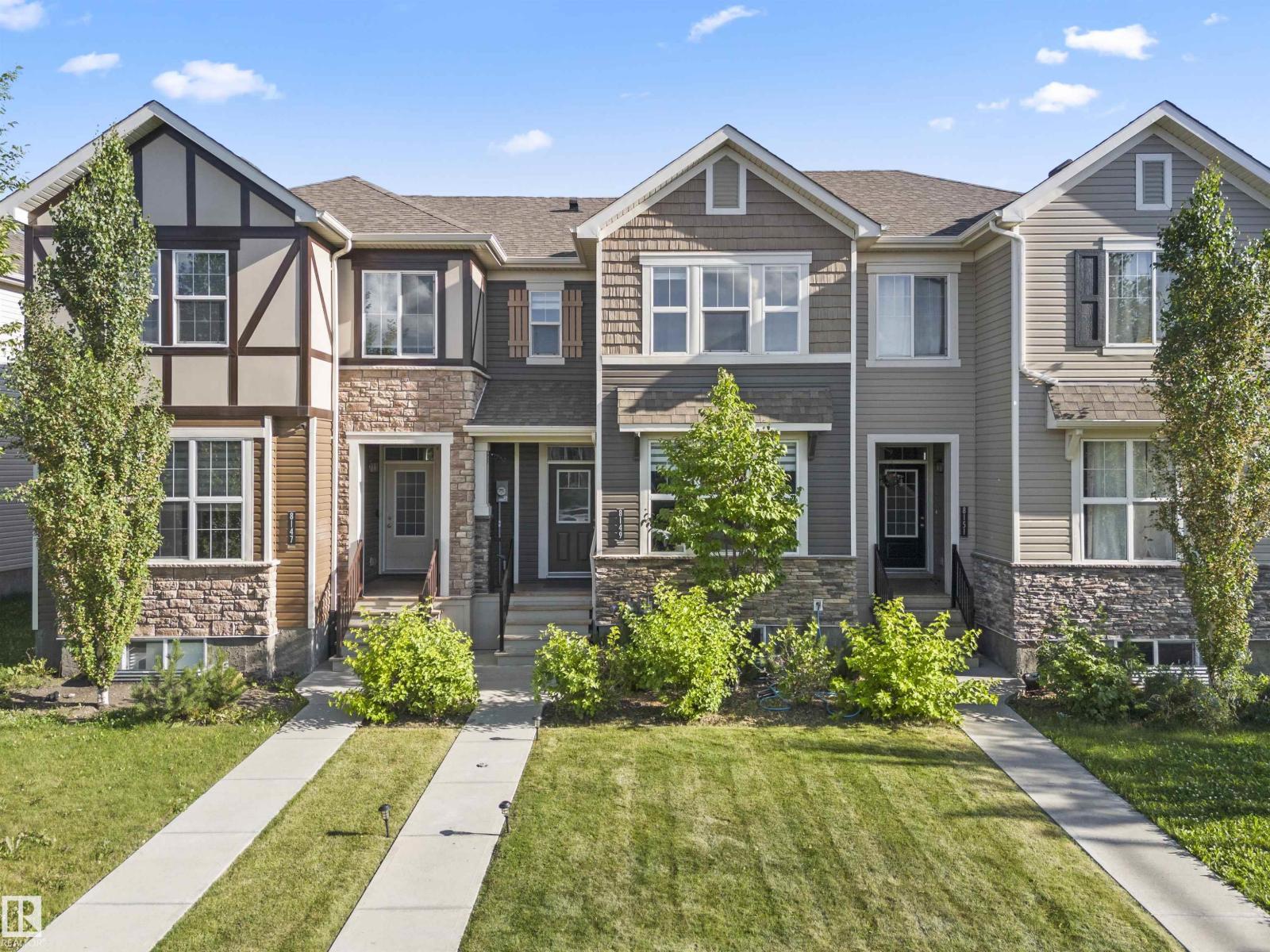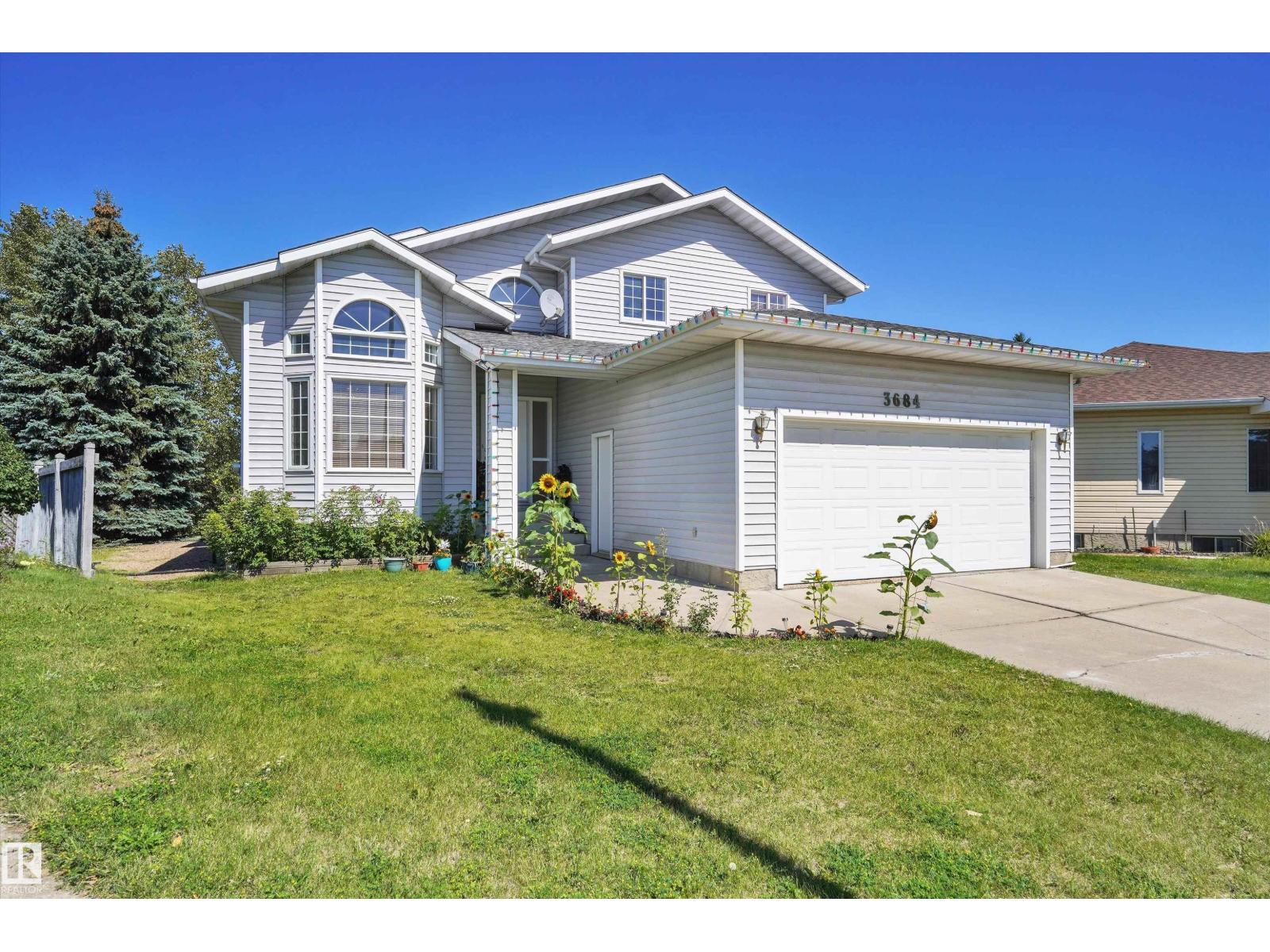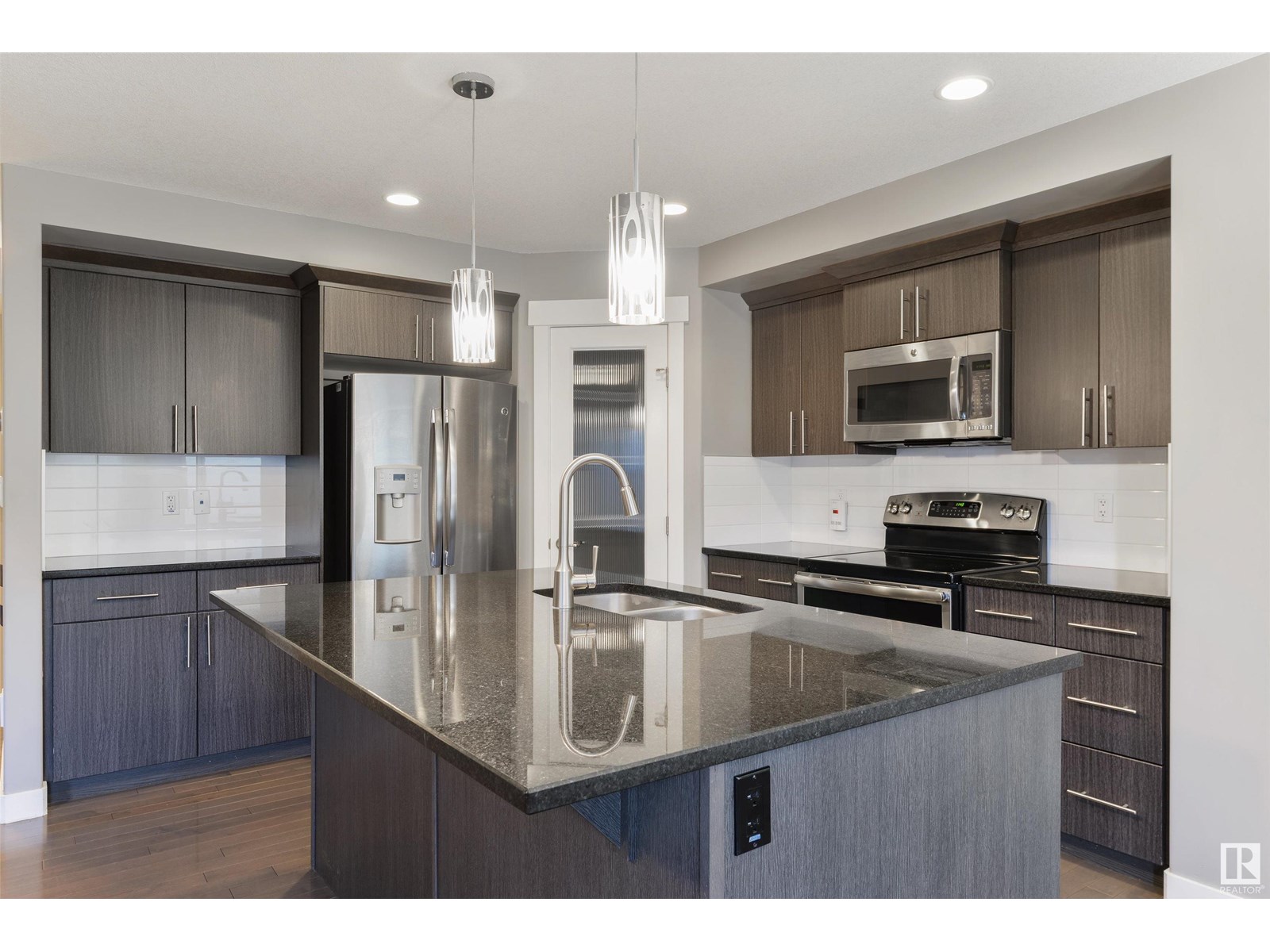1324 Siskin Wd Nw Nw
Edmonton, Alberta
Welcome to this stylish and spacious half duplex in the highly desirable neighborhood of Kinglet. Offering over 1,600 sq ft of above-grade living space plus a fully finished basement with a separate entrance, this property is perfect for families, multi-generational living, or investors. Upstairs, you'll find 3 comfortable bedrooms and 2 full 4-piece bathrooms, including a bright and airy primary suite. The main level features an inviting open-concept layout with a modern kitchen, generous living space, and a convenient 2-piece bath – ideal for guests. The fully developed basement offers incredible versatility with a private entrance, bedroom, living room, secondary kitchen, and a 4-piece bathroom – perfect for extended family or potential rental income. Surrounded by scenic walking trails, parks, and quick access to shopping and major roadways, Kinglet is where comfort meets convenience. This is your opportunity to own a modern, income-generating property in one of Edmonton’s growing communities! (id:42336)
Exp Realty
8149 Chappelle Wy Sw
Edmonton, Alberta
Welcome to this stylish and modern 2017-built home located in the heart of Chappelle. Thoughtfully designed, this residential attached property features 3 bedrooms, 2.1 bathrooms, a FULLY FINISHED BASEMENT, and a detached DOUBLE CAR GARAGE. The open-concept main floor showcases a contemporary kitchen with 3 cm quartz countertops, a spacious island, and sleek finishes throughout. With NO CONDO FEES, this home offers a great blend of comfort, style, and value. From the moment you step inside, you’ll feel the “WOW” factor. This move-in ready home is just STEPS FROM A SCHOOL and conveniently close to shopping, parks, and everyday amenities—perfect for busy families or professionals. Whether you're entering the market as a first-time buyer or expanding your investment portfolio, this home is a smart and attractive choice in one of Edmonton’s most in-demand communities. (id:42336)
RE/MAX Elite
5168 Sunview Dr
Sherwood Park, Alberta
Super bright & stunning 2,354 sqft 5 bed 2.5 half bath great room open concept 2 Storey home with south facing backyard backing onto loads of greenspace in the heart of Summerwood! This ultimate entertainer's main floor features a chef's kitchen with large island, granite countertops, tons of maple cupboards, eating bar with built in wine rack, ceramic backsplash, large pantry, stainless steel appliances including gas counter top stove & built in warming drawer! Additional features include tankless hot water tank, huge windows for natural lighting, wall to wall hardwood, gas fireplace, large dining room & access to private backyard deck with gas hook up for those late night BBQ's! Upper level features 3 perfect sized bedrooms including a large master with spa like 5 pce ensuite, walk in closet & plenty of room for additional bedroom furniture! 2 large bedrooms in the basement, and a basement den. Park in your double oversized garage & enjoy all the sun you can handle in your custom landscaped backyard! (id:42336)
Comfree
120 Galloway Dr
Sherwood Park, Alberta
CALLING ALL LARGE FAMILIES AND INVESTORS! Prepare to be WOW’d by this truly UNIQUE one of a kind home in the desirable Glen Allan neighbourhood! This 1157 sq ft bi-level includes a massive addition, offering over 3800 sq ft of total living space with 5 bedrooms and 5 bathrooms. Storage room in basement could be finished off to make a 6th bedroom. The addition boasts a stunning family room with a soaring 2-storey ceiling, circular wood-burning fireplace with conversation pit, 3pc bath with sauna and a massive 2nd-floor primary suite with a studio/den. Enjoy the private south-facing backyard backing onto trees and trails. Updates over the past 10 years include all windows, doors, shingles, and hot water tank. Oversized, double attached heated garage (23x26) with man door to backyard. Can easily convert bsmt or addition into a separate suite to become a mortgage helper. Opportunities are endless in this home! Close to schools, parks, trails, and shopping! Must see this property to fully appreciate it! (id:42336)
Now Real Estate Group
3684 33 St Nw
Edmonton, Alberta
WALK OUT BASEMENT | BACKS ONTO MEADOWBROOK LAKE | HUGE PIE SHAPED LOT | MAIN FLOOR BEDROOM + DEN | MAIN FLOOR LAUNDRY | LAMINATE FLOORING | WOOD FIREPLACE | MASTER BEDROOM WITH ENSUITE & JETTED TUB & SHOWER | VAULTED CEILINGS Welcome to a one-of-a-kind home that offers a blend of luxury and warmth. Year-round comfort with A/C, heat, gas line for cooking, heated garage. The main floor features 15-foot ceilings in two open to above living spaces. Lots of windows offer natural sunlight. Also bedroom, den on the main level. Patio doors from the kitchen lead to the large deck 20x10ft. The spacious family room has Lake views with wood fireplace, 15- feet ceilings. Upstairs, the master bedroom also boasts of pond views, walk-in closet & spa-like 4-piece ensuite and Two large 14ft bedrooms. The finished walkout basement has recreation room, gym, theatre area, full 3 piece bathroom with heated floor and second kitchen. Home is near schools, shopping, transit and Whitemud. Natural beauty and luxury combination. (id:42336)
Exp Realty
78 Woodhill Ln
Fort Saskatchewan, Alberta
Welcome to West Park!?Nestled in one of the most desirable communities, this beautifully maintained home backs directly onto serene walking trails and offers the perfect blend of space, comfort, and privacy. The main floor is bright and inviting with an abundance of natural light, open-concept living, and a seamless flow that’s perfect for both everyday living and entertaining. Step outside to enjoy a stunning private yard—ideal for morning coffees or evening gatherings. Upstairs, you'll find a spacious bonus room, two generously sized bedrooms, and a relaxing primary completed with a jetted tub in the ensuite. The oversized garage offers plenty of space for vehicles, storage, or even a workshop. The basement is unfinished and ready for your personal touch. (id:42336)
Real Broker
4302 43 Av
Beaumont, Alberta
Welcome to this spacious & inviting Home2Love – perfect for families, entertaining & making memories. Situated on a large lot with RV parking, this home offers incredible outdoor space including a sunken patio, two decks, firepit area & a yard tailor-made for summer BBQs. The welcoming front entrance is open to above. You’ll love to cook & entertain in the expansive kitchen with huge granite wraparound counter & elegant dining area. Double glass doors lead to your home office w/ access to a private deck. Enjoy great conversations or a book in the living room next to the fireplace or head to the family room to watch TV. Upper level has fresh plushcarpet everywhere King-sized primary features vaulted ceilings, romantic fireplace, ensuite & walk-in closet. Three generous bedrooms, full bath & storage complete the upper level. Lower level is finished with rec room, small kitchenette or wet bar & full bathroom. Additional perks include double garage, trailer parking, newer shingles & tankless hot water system. (id:42336)
RE/MAX Elite
16832 49 St Nw
Edmonton, Alberta
Located in the heart of Cy Becker with No neighbours at the back. As you enter the home you are greeted by luxury vinyl plank flooring throughout the great room, kitchen, and the breakfast nook. Your large kitchen features tile back splash, an island a flush eating bar, quartz counter tops and an undermount sink. All upgraded appliances included. Just off of the kitchen and tucked away by the front entry is a 2 piece powder room. Upstairs is the master's retreat with a large walk in closet and a 5-piece ensuite . The second level also include 2 additional bedrooms with a conveniently placed main 4-piece bathroom and a good sized bonus room. Close to all amenities and easy access to the Henday. It is just minutes from schools, shopping centers, and easy access to the Anthony Henday. (id:42336)
Exp Realty
2328 Ware Cr Nw
Edmonton, Alberta
Welcome to the sought after neighborhood of Windermere. This beautiful well maintained home is a must see; boasting 3 bedrooms, 4 bathrooms, a bonus room and 2400+ sq ft of living space. The main floor offers an open-concept with hardwood floors throughout. The large kitchen with extended island is perfect for hosting. Large windows flood the living room with natural light. Upstairs you will find 3 bedrooms with a generous sized master bedroom, a spa inspired ensuite and sizeable walk in closet. To complete the upstairs is a large bonus room and laundry. The fully finished basement offers an additional living room, 3 pc bathroom and mechanical room with ample storage. A spacious backyard and double attached garage finish this stunning property off. Amazing quiet location walking distance to all amenities; schools (1 block away from St John XXIII and Corporal Elementary), shopping, river valley and quick access to Anthony Henday. (id:42336)
Initia Real Estate
16703 113 St Nw
Edmonton, Alberta
Beautiful home in Canossa with easy access to Anthony Henday, public transit, schools & all amenities! This well-maintained property sits on a pie-shaped lot (approx. 5156 sq. ft.) and offers a great layout. The kitchen features stainless steel appliances, raised eating bar, ample cabinetry & large pantry. Bright living room with large window overlooks the landscaped, fenced backyard with a two-tier deck & gazebo—perfect for entertaining. Main floor includes elegant cherry oak hardwood floors & a convenient half bath near the garage entry. Upstairs offers a spacious primary bedroom with a 4-piece ensuite & walk-in closet, plus 2 generously sized bedrooms & another full bath. The unfinished basement awaits your personal touch. A perfect family home in a desirable neighborhood! (id:42336)
Exp Realty
2224 55 St Sw
Edmonton, Alberta
Spacious & Stylish 2-Storey Home with Room for the Whole Family! This wonderful home offers a bright open floor plan, perfect for both everyday living and entertaining. The main floor features a generous family room, a versatile office, 4th bedroom or den, and a well-appointed designer kitchen with stainless steel appliances, gas stove top and wall ovens, that flows seamlessly into the dining area. Upstairs, you'll find 3 comfortable bedrooms including a large primary retreat complete with a spacious walk-in closet and luxurious 5-piece ensuite. A bonus loft area provides the ideal extra space for a playroom, media room, or second family room. With thoughtful design and plenty of room to grow, this home is perfect for families looking for comfort and function in one beautiful package. Fenced yard includes a roomy deck. Unfinished basement awaits any of your finishing ideas or needs.Minutes away from SHAUNA MAY SENECA SCHOOL and WALKER LAKE PLAZA. (id:42336)
Century 21 Smart Realty
8805 Strathearn Dr Nw
Edmonton, Alberta
Stunning infill property with incredible city views! With over 2600 sq ft of developed living space, this home is perfect for anyone wanting the best of all worlds....outstanding location, striking city views and the quietness of a highly sought after neighborhood in the heart of the city. Main floor features a bright, open concept with great flow from the living room with electric fireplace to the beautifully appointed kitchen with large island, perfect for entertaining. Patio doors lead outside to your private yard with access to your double detached garage with epoxy flooring. Back inside and up to the second level is 3 bedrooms including a nice size primary with walk-in closet and 5 piece ensuite. Third level features another fantastic space for hosting with a rooftop patio overlooking the city, the views must be seen to be appreciated! The basement is also fully finished with 2 more bedrooms, a second living room and a 4 piece bath. Quick access to all amenities and immediate possession available. (id:42336)
Century 21 Masters













