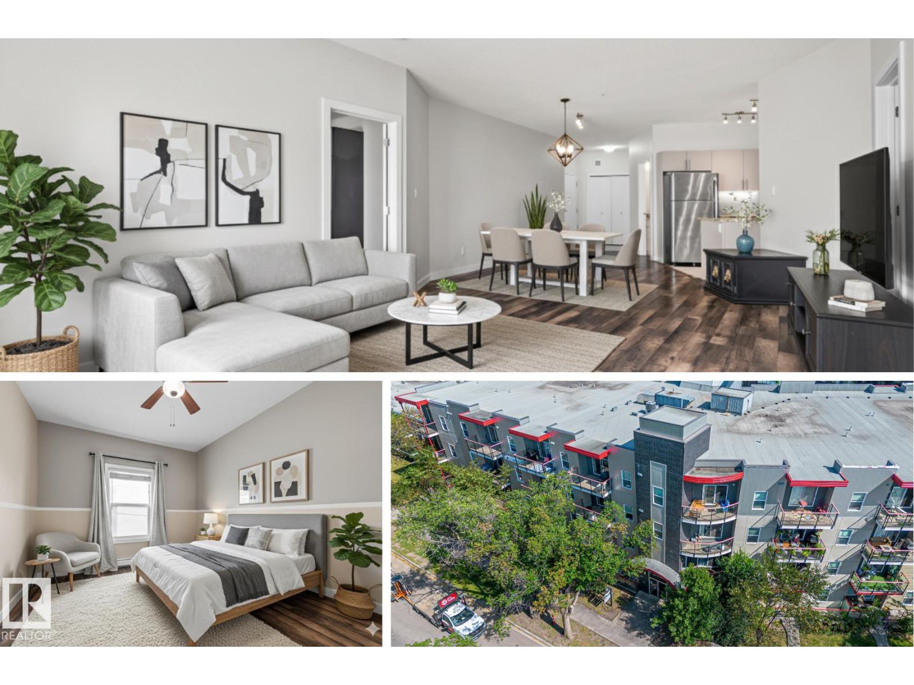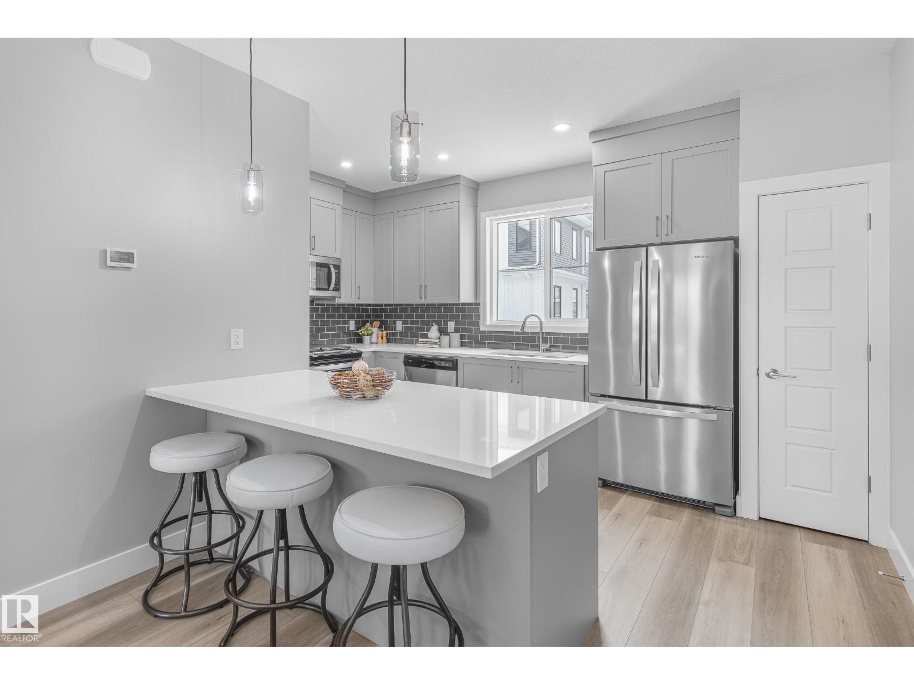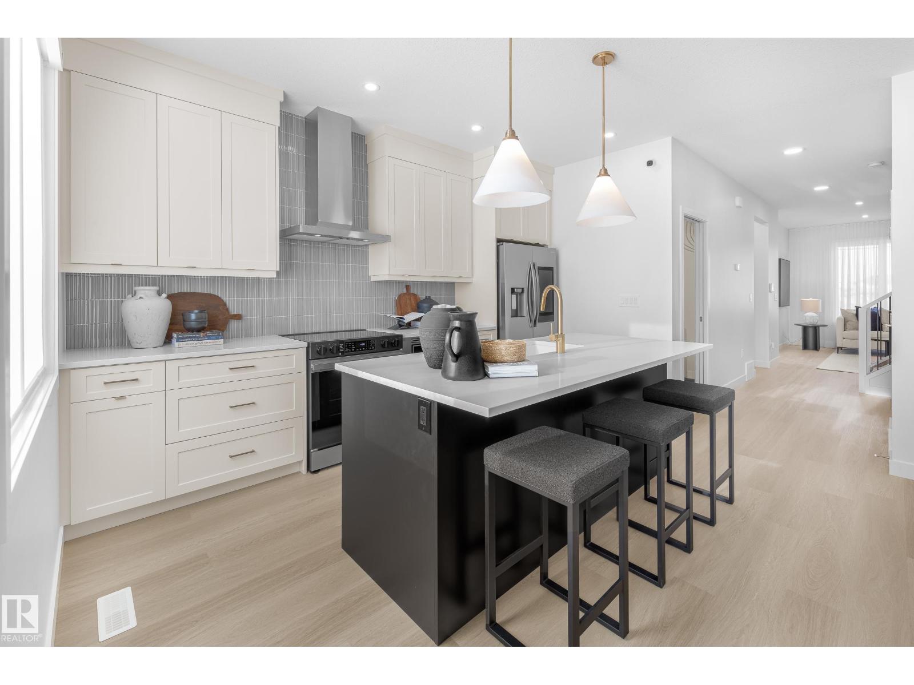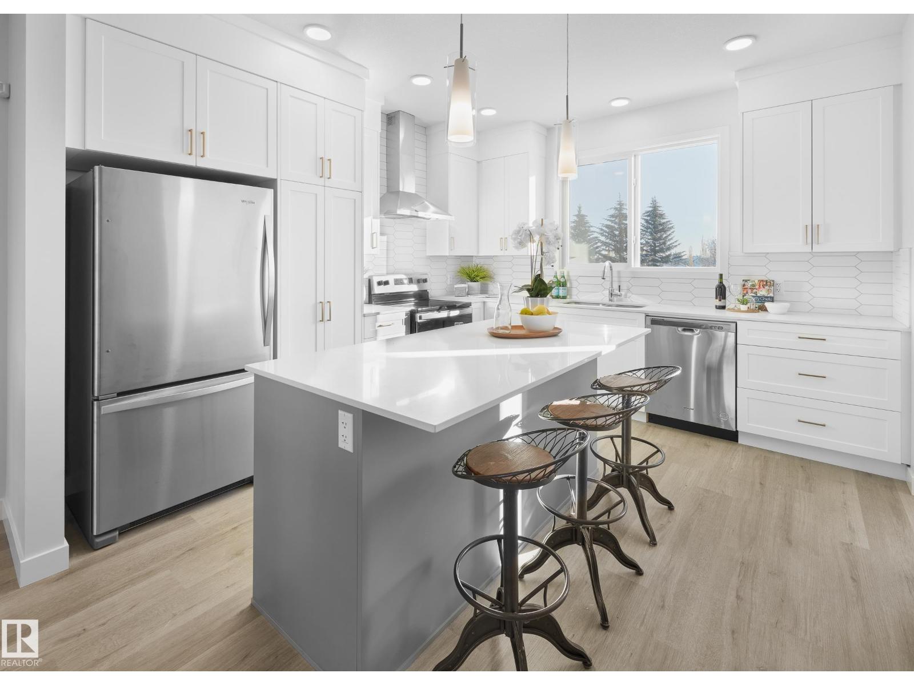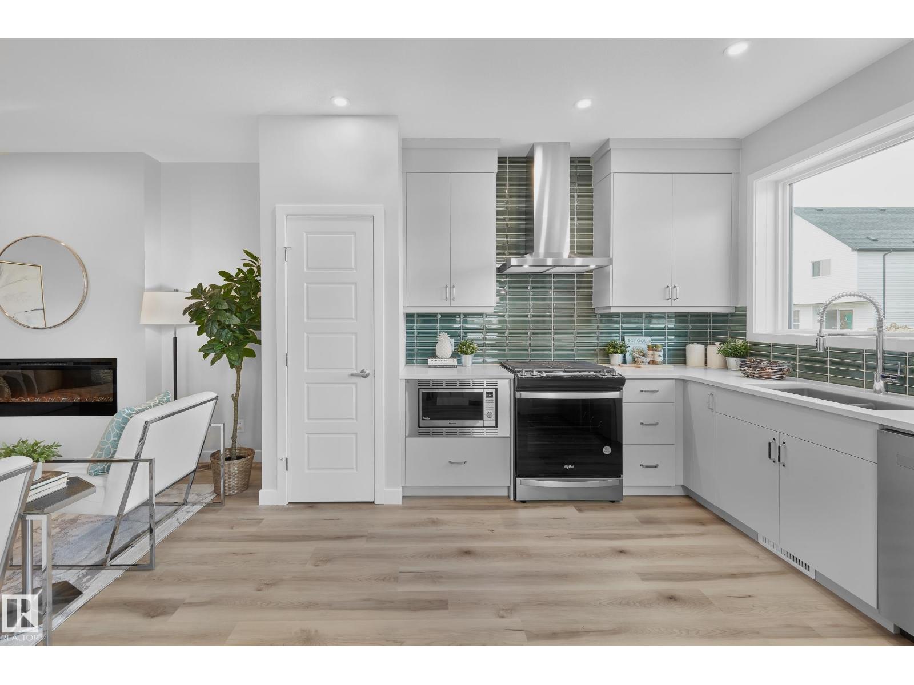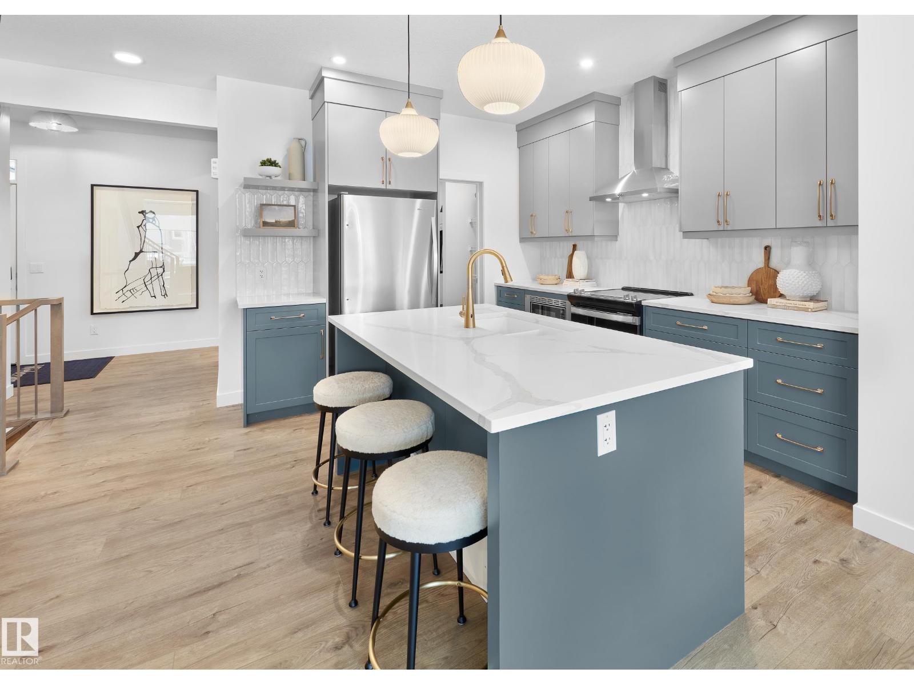1210 Colonel Stone Av Nw
Edmonton, Alberta
Welcome to this stunning 2-storey home in the desirable community of Griesbach, where modern comfort meets timeless style. The main floor boasts rich hardwood flooring, a spacious living room anchored by a double-sided fireplace, and a layout ideal for both relaxing evenings and entertaining guests. Upstairs, discover three generous bedrooms including a luxurious primary suite with a spa-inspired ensuite featuring a tiled walk-in shower, soaker tub, plus an additional full bath for family or guests. The fully finished basement expands your living space with a large family room and a versatile den/office, perfect for work-from-home or hobbies. Outdoors, enjoy a beautifully landscaped yard, a covered back deck offering year-round enjoyment, and the convenience of a detached double garage. Nestled in a vibrant neighborhood close to parks, schools, shops, and amenities, this home offers the perfect blend of elegance, functionality, and location - ready to welcome its next owner. (id:42336)
Century 21 Masters
#212 10611 117 St Nw
Edmonton, Alberta
Experience downtown Edmonton living at Studio Ed in Queen Mary Park. This 2 bedroom 2 bathroom condo is a 10 minute walk to Grant MacEwan University, the LRT, Rogers Place and downtown shopping, dining and entertainment. The open-concept layout provides room for living and dining areas alongside the kitchen, perfect for hosting friends or relaxing after a busy day. The primary suite features a walk-through closet and private ensuite, while the 2nd bedroom and full bath add flexibility for guests, roommates or a home office. Start your mornings with coffee on the east-facing balcony. With 2 underground heated parking stalls, water and heat included in condo fees and pet-friendly building, this home delivers both comfort and convenience. No yard means low-maintenance ownership, making it an excellent choice for first-time buyers, students or investors looking for a modern downtown Edmonton condo close to groceries, cafes, everything you need is right outside your door. (some photos virtually staged). (id:42336)
Real Broker
#303 10149 83 Av Nw
Edmonton, Alberta
The heart of Whyte Ave. This SOUTH facing unit has an abundance of light and space.This 2 bedroom/1 bathroom unit offers a bright living room with laminate floors, recently renovated bathroom including a new tub with tile surround and floors. RARE in-suite laundry with great storage.Upgraded kitchen with fantastic cabinetry. Exterior upgrades include roof and balconies. Perfect location with access to all that Strathcona has to offer. Walking distance to the River Valley, Mill creek and kiddy corner from the Strathcona Farmer's Market. On a major bus route for easy transportation to the U of A or Downtown. (id:42336)
Grassroots Realty Group
#6 6905 25 Av Sw
Edmonton, Alberta
Discover the Gillespie 2 at The Everly, where modern living meets suburban charm. Spread across 1130 square feet, this two-bedroom row townhome, each with its own ensuite, is designed to bring comfort and style to your life. Experience the convenience of a two-car tandem garage along with a formal front entry on your lower level. Step into an open-concept dining and living area, the perfect space for entertaining guests or relaxing with family. Let the sunshine in with a private balcony, the ideal place for your morning coffee or an evening barbecue. More than just a home, the Gillespie 2 at The Everly is a way of life. The Orchards is a vibrant, family-friendly community in southeast Edmonton, this home provides access to an abundance of parks, ponds, and walking trails. Residents also enjoy exclusive access to a private 8-acre clubhouse featuring amenities for all ages, including a spray park, NHL-sized skating rink, playgrounds, tennis and basketball courts, and so much more. *photos of showhome (id:42336)
Century 21 Leading
2130 Muckleplum Cr Sw
Edmonton, Alberta
This Brand new designer-curated home offers a thoughtful and functional layout with modern finishes throughout. Located on a huge conventional pie lot, the home features a main floor bedroom and full bathroom—perfect for guests or multi-generational living. A convenient side entrance and two basement windows offer great potential for future development. The stylish kitchen boasts full-height maple cabinetry, a sleek chimney-style hood fan, and upgraded quartz countertops. Upstairs, you'll find a spacious bonus room, ideal for a home office or family lounge. The primary suite includes a luxurious 5-piece ensuite and a generous walk-in closet. Two additional bedrooms, a full bath, and laundry room complete the second floor. Additional upgrades include designer tile in bathrooms and laundry, a linear 50 fireplace, and 3 extra windows added to the side of the home, bringing in even more natural light. Pictures are of a different unit and actual home will vary . (id:42336)
Century 21 Leading
2222 Muckleplum Cr Sw
Edmonton, Alberta
*FULLY FINISHED LEGAL BASEMENT SUITE* Welcome to the Bristol, where functionality meets modern living. The open concept main floor seamlessly blends the kitchen, dining area, and living space. The kitchen features ample counter space and top-of-the-line appliances, perfect for cooking and hosting gatherings. Upstairs, you'll find three spacious bedrooms, each offering a private retreat. The bonus room can be a home theatre, playroom, or office. An upstairs laundry adds convenience. The basement has been transformed into a legal suite for extended family, rental income, or extra living space. The Orchards is a vibrant, family-friendly community in southeast Edmonton, this home provides access to an abundance of parks, ponds, and walking trails. Residents also enjoy exclusive access to a private 8-acre clubhouse featuring amenities for all ages, including a spray park, NHL-sized skating rink, playgrounds, tennis and basketball courts, and so much more. ***Please note pictures are not of actual home (id:42336)
Century 21 Leading
507 Paterson Wy Sw
Edmonton, Alberta
*FREE 20X20 GARAGE FOR A LIMITED TIME PROMOTION* The Bristol home design offers 1748 sq. ft. of stylish and functional living in the desirable SW community of Paisley. Offering a SOUTH facing backyard, you'll enjoy the sun all afternoon long. On the main floor, we welcome you with 9ft ceilings, a cozy fireplace in the living room and upgraded spindle railing to replace the stubwall on the staircase. The kitchen has been thoughtfully designed to include a large walk in pantry, 3CM quartz, a chimney hoodfan, a double door fridge with internal ice/water, electric range, built in microwave and a dishwasher. Appliances can still be upgraded if you wish. The size of the dining room is perfect for those who love to host. The upper floor welcomes you with a spacious bonus room, laundry room and 3 large bedrooms. We've also included a beautiful glass shower in the primary ensuite. There is a SIDE ENTRY, perfect for future basement development. (id:42336)
Century 21 Leading
2961 Coughlan Green Gr Sw
Edmonton, Alberta
*FREE 20X20 GARAGE FOR A LIMITED TIME ONLY* The Belvedere is our most unique and popular home design, featuring a SOUTH FACING BALCONY from the primary bedroom. The main floor features both 9ft and 10ft ceilings, and your living room welcomes you a cozy fireplace and natural light through oversize windows. Your designer kitchen features a large window above the sink, a stainless steel double door fridge, electric range, a chimney hoodfan, a built in microwave, and dishwasher. You're welcome to upgrade your appliances still if you wish. The upper level can be found as you walk up your cuved stair case, featuring 3 spacious bedrooms and a full size laundry room. Your primary ensuite has been thoughtfully upgraded to include a glass shower, dual vanities and an enclosed water closet. There is a SIDE ENTRY, perfect for future basement development. Listing photos of showhome. (id:42336)
Century 21 Leading
833 Rowan Cl Sw
Edmonton, Alberta
*FULLY FINISHED LEGAL BASEMENT SUITE*We are pleased to introduce The MacKay—an exceptional home that embodies style, functionality, and modern design. This home boasts a total of 1,755sqft of meticulously designed living space located in the highly desirable Southeast community of The Orchards. The home showcases designer-selected finishes that seamlessly combine elegance and practicality. Upon entering, you will be greeted by 9-foot ceilings and exquisite luxury vinyl plank flooring that extends throughout the dining, living, and kitchen areas. The kitchen is equipped with a beautiful stainless-steel appliances, 3CM quartz countertops and complemented by an abundance of natural light from large triple-pane windows.As you ascend the staircase, you will be greeted by a spacious bonus room, an upgraded stand up shower in the main bath, dual sinks in the ensuite, and laundry. Furthermore, this residence is situated on a 22-pocket lot, providing an ample yard space perfect for entertaining. photos of showhome (id:42336)
Century 21 Leading
305 Paterson Li Sw
Edmonton, Alberta
*ONE BEDROOM LEGAL SUITE INCLUDED* 8x12 PTW DECK, FRONT and BACK LANDSCAPING INCLUDED FOR A LIMITED TIME ONLY* The CYPRESS home design offers 1901 sq. ft. (and 553 sq. ft. in suite) of stylish and functional living in the desirable SW community of Paisley. On the main floor, we welcome you with 9ft ceilings, a cozy fireplace in the living room and upgraded spindle railing to replace the stubwall on the staircase. Both kitchens will feature stainless steel appliances, including gas ranges. Enjoy ceramic tile and 3CM quartz throughout. The second level primary ensuite includes dual vanilties and an upgraded acrylic glass shower. The legal suite has 9ft foundation walls and 2 windows for extra natural light. Listing photos are of showhome. (id:42336)
Century 21 Leading
1218 Cristall Wy Sw
Edmonton, Alberta
*REAR DECK AND LANDSCAPING PROMOTION* Looking for a DOUBLE FRONT ATTACHED GARAGE DUPLEX with a WEST FACING YARD? The Birch is our 1587 sq.ft. 3 bedroom (+ den) home located in Edmonton’s award winning community of Chappelle Gardens, just a short distance from Garth Worthington (K-9 school). This spacious plan includes a beautifully bright kitchen with lots of windows. We've equipped the kitchen with 3CM quartz, a kitchen island, a chimney hoodfan, electric range, built in microwave, french door fridge with internal ice/water dispenser and dishwasher. There is a DEN, perfect for an office space, and the living room features a fireplace. We've also included a SIDE ENTRY and 9FT BASEMENT FOUNDATION WALLS, perfect for future basement legal suite. Upstairs, all 3 bedrooms and the BONUS room are spacious. On the front exterior of the home, we have included a PERMANENT CHRISTMAS LIGHTS package. Please note: Photographs are of show home. (id:42336)
Century 21 Leading
299 Paterson Li Sw
Edmonton, Alberta
*DECK, FRONT AND BACK LANDSCAPING INCLUDED FOR A LIMITED TIME ONLY* Our Rundle design offers 1887 sq. ft. of stylish and functional living in the desirable SW community of Paisley. The main floor weclomes you with 9ft ceilings, a fireplace in the living room and a thoughtfully upgraded kitchen. We've included 3CM quartz, a DOUBLE DOOR STAINLESS STEEL FRIDGE with internal ice/water, a chimney hoodfan, electric range, built in microwave, and dishwasher. SIDE ENTRY, perfect for a future legal suite. Heading upstairs, we've replaced stubwall with modern spindle railing. Enjoy the spacious primary bedroom that fits your king size bed and an ensuite that boasts an acrylic glass shower, dual vanities and 3CM quartz. *PLEASE NOTE: PHOTOS ARE OF SHOW HOME. (id:42336)
Century 21 Leading



