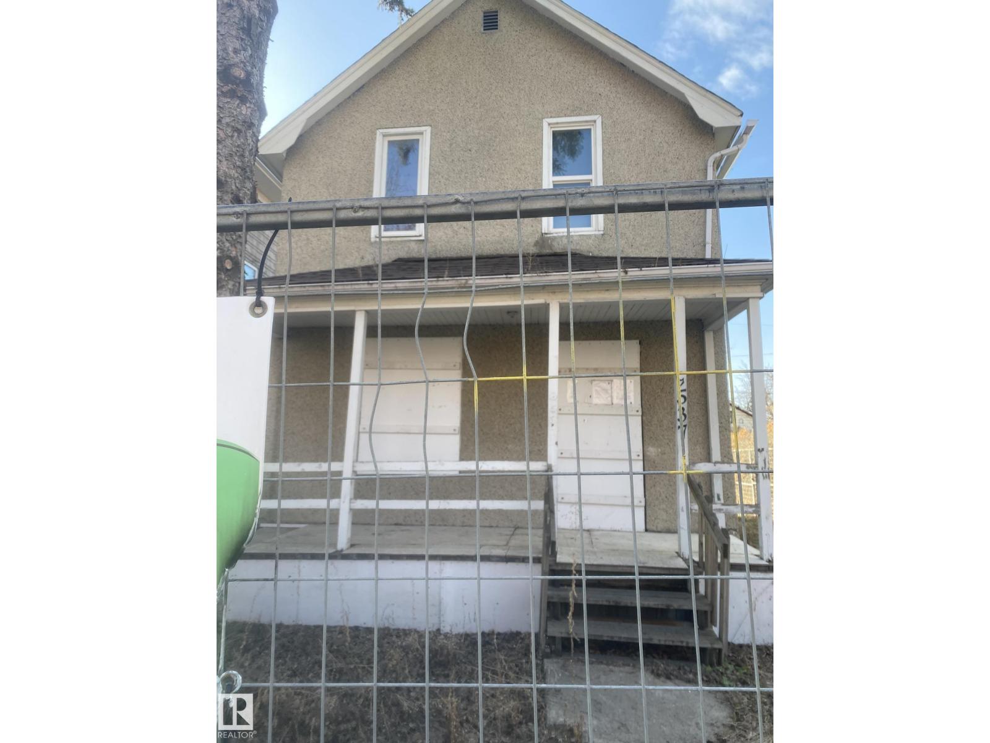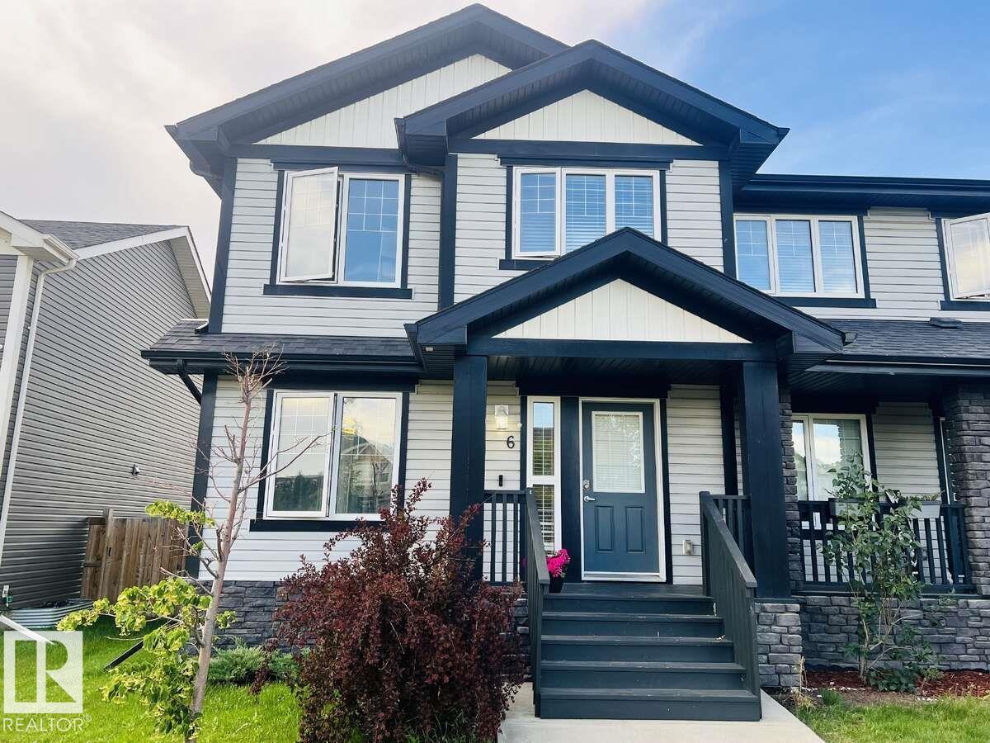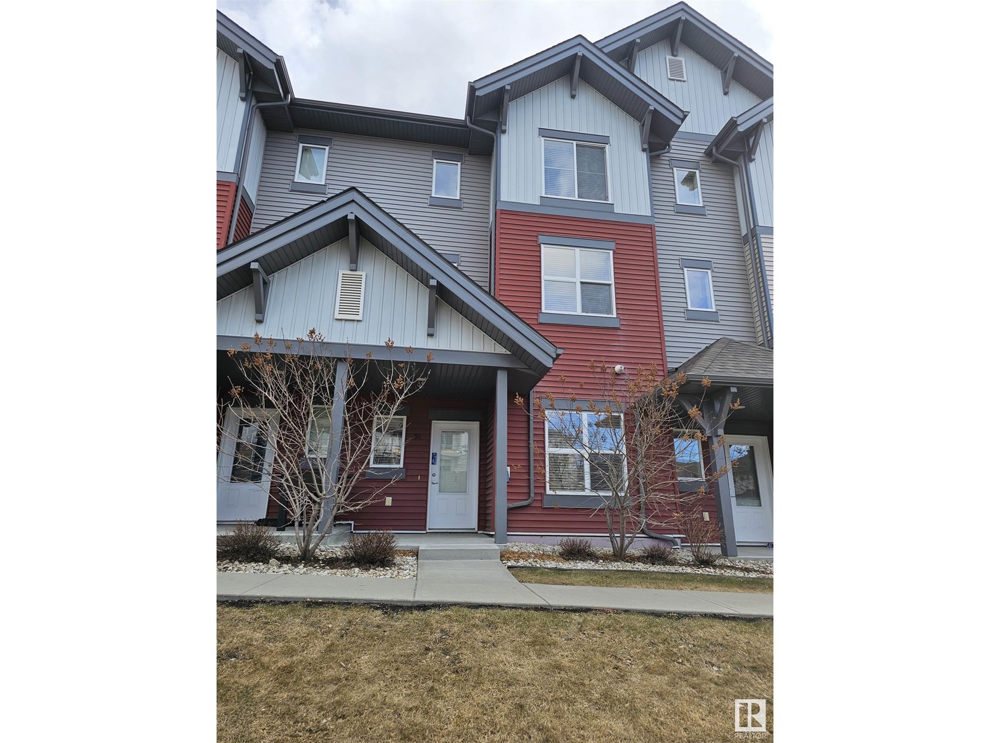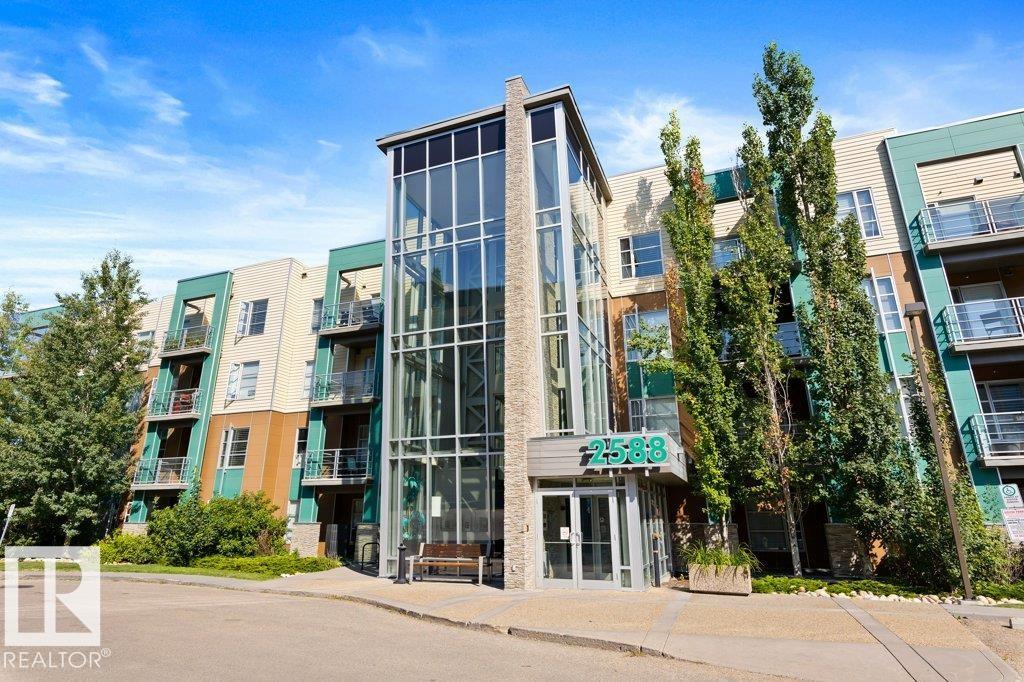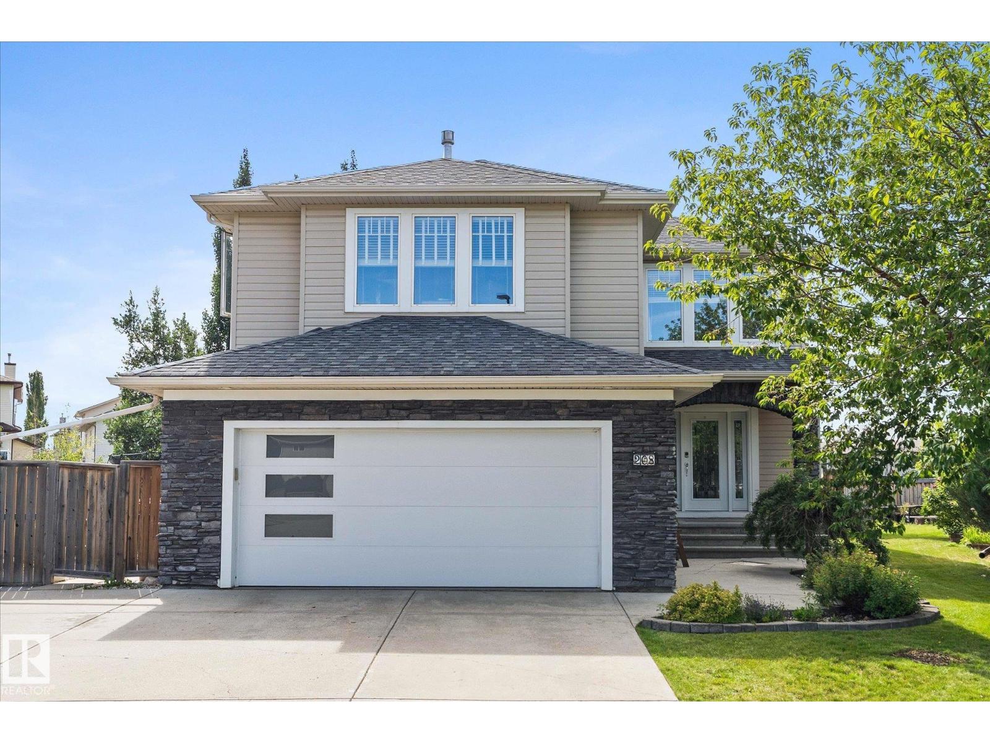9537 107 Av Nw
Edmonton, Alberta
Land Value Only. As is Where is (id:42336)
RE/MAX Real Estate
17021 108 St Nw
Edmonton, Alberta
Beautiful 4-bedroom home offering 1,956 sq ft of living space in the desirable community of Baturyn! The main floor features a bright living room , a dining area, and a functional kitchen. Upstairs includes 3 bedrooms, including a spacious primary with ensuite and a separate full bath. The lower level offers a 4th bedroom, full bathroom, separate side entrance and a cozy family room with patio doors leading to a large sunroom. Through the sunroom you enter a large back yard with an apple tree, garden bed and room for RV Parking! In the unfinished basement you'll find the laundry and tons of storage complete with your own workshop bench/space. Enjoy a large double attached garage and spacious lot all in a cul-de-sac setting—perfect for families! Just steps from walking trails, two elementary schools, parks, the YMCA, and other amenities. (id:42336)
Exp Realty
269 Hawkview Ct
Sherwood Park, Alberta
Tucked into a quiet cul-de-sac in Heritage Hills, this lovingly maintained bungalow offers timeless charm, & room to grow. Inside, vaulted ceilings & large windows flood the open-concept living room with natural light, anchored by a gas fireplace. The bright kitchen features classic oak cabinetry, a centre island, & plenty of counter space, flowing effortlessly into a spacious breakfast nook. The large formal dining room is perfect for entertaining. Discover 2 generously sized bedrooms, including a primary retreat with a stylish 3-pc ensuite. The 2nd bedroom has direct access to the main 4-pc bath, making it ideal for guests or shared living. Downstairs, the fully finished utility & laundry rooms add convenience, while a large unspoiled area awaits your personal touch, think rec room, gym, or future bedrooms. A fully enclosed 3-season sunroom extends your living space, opening onto a sunny, south fenced backyard with raised garden beds & patio. Steps to parks, schools, & an off leash dog park. (id:42336)
Real Broker
4302 43 Av
Beaumont, Alberta
Welcome to this spacious & inviting Home2Love – perfect for families, entertaining & making memories. Situated on a large lot with RV parking, this home offers incredible outdoor space including a sunken patio, two decks, firepit area & a yard tailor-made for summer BBQs. The welcoming front entrance is open to above. You’ll love to cook & entertain in the expansive kitchen with huge granite wraparound counter & elegant dining area. Double glass doors lead to your home office w/ access to a private deck. Enjoy great conversations or a book in the living room next to the fireplace or head to the family room to watch TV. Upper level has fresh plushcarpet everywhere King-sized primary features vaulted ceilings, romantic fireplace, ensuite & walk-in closet. Three generous bedrooms, full bath & storage complete the upper level. Lower level is finished with rec room, small kitchenette or wet bar & full bathroom. Additional perks include double garage, trailer parking, newer shingles & tankless hot water system. (id:42336)
RE/MAX Elite
6 Abbey Rd
Sherwood Park, Alberta
For more information, please click on View Listing on Realtor Website. Welcome to this conveniently located 2015 half duplex nestled nicely in Sherwood Parks, family-friendly community of Aspen Trails! The spacious entryway leads to an open-concept floor plan with a dining area, powder room and a generous living room. The kitchen boasts stainless steel appliances, a large island with granite countertops, pantry cabinet and ample storage. Convenient coat closets are located at both entrances. Upstairs, the primary suite features a walk-in closet and a 3-piece bathroom. Two additional bedrooms with closets and a 4-piece bathroom complete the upper level. The 90% COMPLETED BASEMENT offers a large rec room, a fourth bedroom, a 3-piece bathroom, and a laundry room. Step outside to the landscaped backyard, and access the oversized double garage—perfect for two cars and additional storage. NO CONDO FEE. Window blinds and all appliances included. All new lights on main floor and new carpet. Make this your home (id:42336)
Easy List Realty
#56 655 Watt Bv Sw
Edmonton, Alberta
Located in Walker with an easy walk to the lake this 3 storey offers 3 bedrooms, 3 bathrooms & a nice open floorplan with 9ft ceilings. The kitchen features granite countertops with decorative tile backsplash & a pantry plus stainless steel appliances. The quality cabinets are soft close & the large island is great for eating & food prep. The dining area is spacious & overlooks the living room that leads to a outside deck with gas hookup that provides a nice view of the green space in the front of the complex. The 3 bedrooms are on the top floor and the primary features a 4pc ensuite & his and hers closets. Finishing off the upper floor is another 4pc bathroom & the convenient laundry stackable washer & dryer. On the main floor level you have a flex room that could be a den or a tv/music/crafts or hobby room. The double garage is a nice size & has a floor drain. The complex has a social clubhouse for all condo owners to use that also provide a gym/exercise room. Excellent locations close to all amenities. (id:42336)
Exp Realty
11316 167b Av Nw
Edmonton, Alberta
This home offers a rare and functional layout, featuring a secondary in-law suite split vertically rather than the typical top-and-bottom design, giving both units their own upper and lower floors filled with natural light. Located in the quiet NW community of Canossa, this spacious property offers over 2,800 sq. ft. of developed living space with 5 bedrooms and 3 full bathrooms. The main unit includes 3 bedrooms, 2 baths, and an upgraded kitchen, while the second unit offers 2 bedrooms, 1 bath, and a private rear entrance. Updates include new vinyl plank flooring, carpet in the bedrooms, and newer shingles. The fully fenced backyard backs onto no neighbours and features a two-tier deck, plus a large driveway and double attached garage for ample parking. With schools, parks, shopping and the Henday just minutes away, this home offers everyday convenience in a family friendly location. (id:42336)
Royal LePage Noralta Real Estate
54215 Range Road 13
Rural Lac Ste. Anne County, Alberta
10 ACRES OUT OF SUBDIVISION. MASSIVE FULLY FINISHED EXECUTIVE BUNGALOW WITH 2 SHOPS ON A TREED AND PRIVATE LOT! WELCOME TO 54215 RANGE ROAD 13. THIS INCREDIBLE PROPERTY IS LOCATED MINUTES FROM SPRUCE GROVE AND STONY PLAIN. THE HOME HAS ALMOST 4,000 SQ FT OF CUSTOM LIVING SPACE, 5 BEDROOMS, A FINISHED BASEMENT, AND A 1,500 SQ FT ATTACHED HEATED QUAD GARAGE. THE OPEN KITCHEN HAS SOFT CLOSE CABINETRY, QUARTZ COUNTERS, SOFT-PEARL VINYL FLOORS, WATERED ISLAND, TILE BACKSPLASH, AND A CORNER PANTRY. DINING NOOK IS OPEN WITH EXTERIOR COVERED DECK ACCESS. LIVING ROOM HAS A WALL MOUNT FIREPLACE (STONE SURROUND). PRIMARY BEDROOM IS KING-SIZED WITH OVER-SIZED WALK-IN CLOSET. ENSUITE HAS DOUBLE SINKS AND A DOUBLE SHOWER. HOME HAS 2 ADDITIONAL MAIN FLOOR BEDROOMS AND 2 BATHS WITH OVERSIZED MAIN FLOOR LAUNDRY. BASEMENT HAS AN ENTERTAINMENT ROOM, WET BAR, BATHROOM, 2 BEDS, AND STORAGE. THE 1ST SHOP IS 40X40 WITH 14 FOOT CEILINGS (HEATED). SHOP 2 IS 30X40 (HEATED). PROPERTY HAS A DRILLED WELL AND AC. (id:42336)
Royal LePage Noralta Real Estate
#216 2588 Anderson Wy Sw
Edmonton, Alberta
Modern 2-Bedroom, 2-Bathroom Condo in The Ion at Ambleside Discover contemporary living in this beautifully designed condo, featuring one of the most desirable kitchen layouts in the building. The upgraded kitchen boasts sleek cabinetry, stainless steel appliances, quartz countertops, and an oversized peninsula with seating for up to six—perfect for casual dining or entertaining. The open-concept floor plan seamlessly connects the kitchen, dining, and living areas, creating a bright and inviting space. The primary bedroom offers a walk-through closet and a private 4-piece ensuite for your comfort. A spacious second bedroom sits adjacent to another full 4-piece bath, making it an ideal guest room or home office. This unit includes two titled parking stalls—one heated underground and one surface stall for added convenience. The Ion’s amenities include a fully equipped fitness center, a party/media room, and outdoor spaces featuring a gazebo, BBQ area, and scenic walking trails around the lake. (id:42336)
RE/MAX Elite
208 Westerra Bv
Stony Plain, Alberta
Fully finished, in a quiet cul-de-sac & located on a pie shaped lot! Mature landscaping that backs onto trail leading to green space. This home exudes pride of ownership & is beautifully finished with features including a beautiful arched stone front entrance & stained glass door. Hardwood floors throughout the main floor & part of the upper level, upgraded carpeting, professionally painted and stunning granite in the kitchen. Tile in all bathrooms plus the kitchen, mudroom & foyer. 2 gas fireplaces and an oversized garage. This wonderfully designed home offers a beautiful kitchen with Bosch appliances, an inviting living room with built-ins around the fireplace, den/dining room, 4 very large bedrooms, 3.5 baths & oversized bonus room with glass door. The basement is home to a theater/family room and 4th bedroom with walk through closet to the oversized 4 pce bath with heated tile floors. Make this your new home! (id:42336)
Exp Realty
12927 Hudson Wy Nw
Edmonton, Alberta
Gorgeous Custom Built home By Pompei, located in the well sought after community of Hudson. Great main floor plan, Features 6 Bedrooms and 3.5 bathrooms, soaring ceilings in this gorgeous living room, a gas FP and beautiful hardwood floors throughout. As well on the main there is a 2-piece powder room, a bedroom, laundry room, the island kitchen boasting stainless appliances, granite countertops with loads of cupboards, and a door leading to a fully fenced in HUGE, pie-shaped lot with a deck and stamped concrete patio with plenty of privacy. Upstairs features 4 spacious bedrooms, with the primary having a large walk-in closet, corner gas FP and a 4-piece en-suite, finishing off the upper level is a 4-piece family bath. Basement is fully developed with an additional bedroom, family room, a large bar area, a 4-piece guest bath, and tons of storage space. Comes with a double attached garage with a water hook up. What a great place to call home and is a real pleasure to show (id:42336)
Royal LePage Noralta Real Estate
#314 11449 Ellerslie Rd Sw
Edmonton, Alberta
Welcome to Rutherford Village! This 1 bed, 1 bath third-floor unit offers peaceful living with a southwest-facing balcony overlooking green space—away from traffic and parking. Enjoy vinyl plank flooring, modern light fixtures, insuite laundry, and a 4-piece bath. The kitchen flows into an open-concept living area, perfect for relaxing or entertaining. The spacious bedroom includes a freestanding closet (included). Secure underground heated parking and a storage cage add convenience. Located in the mature community of Rutherford, this home is just steps from shops, parks, schools, trails, and public transit. A great opportunity for first-time buyers, downsizers, or investors! (id:42336)
Exp Realty


