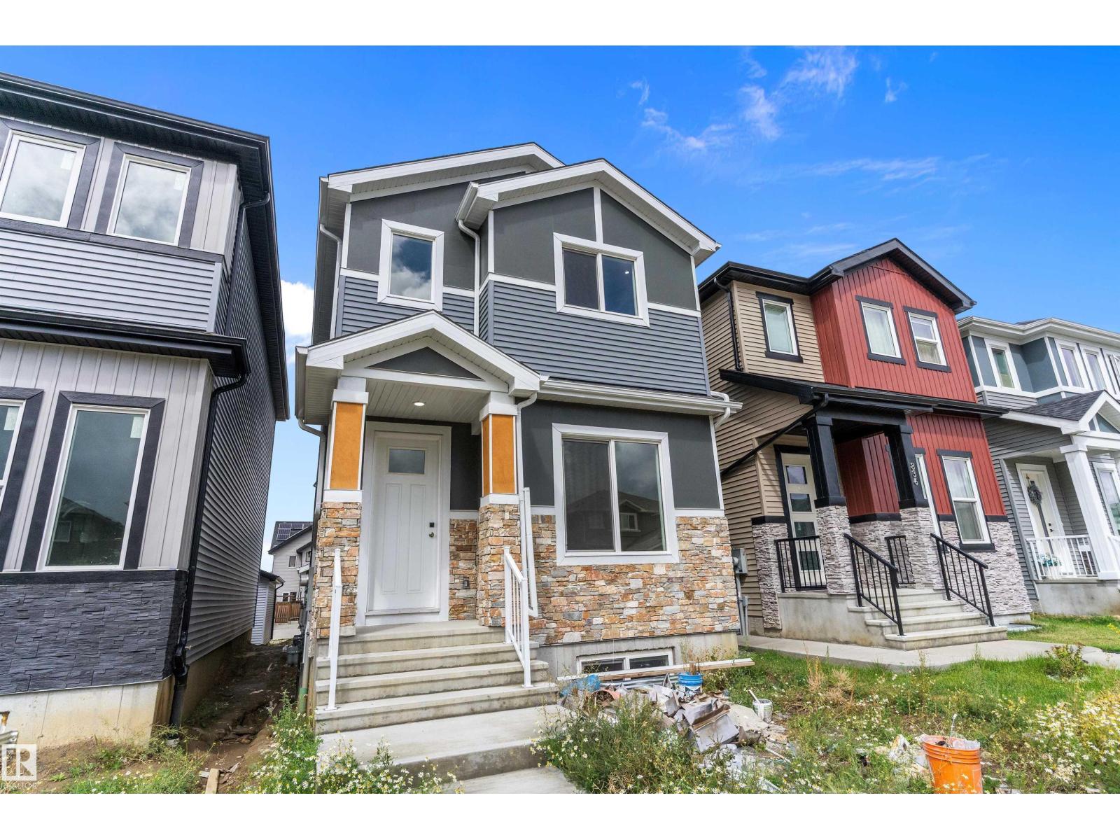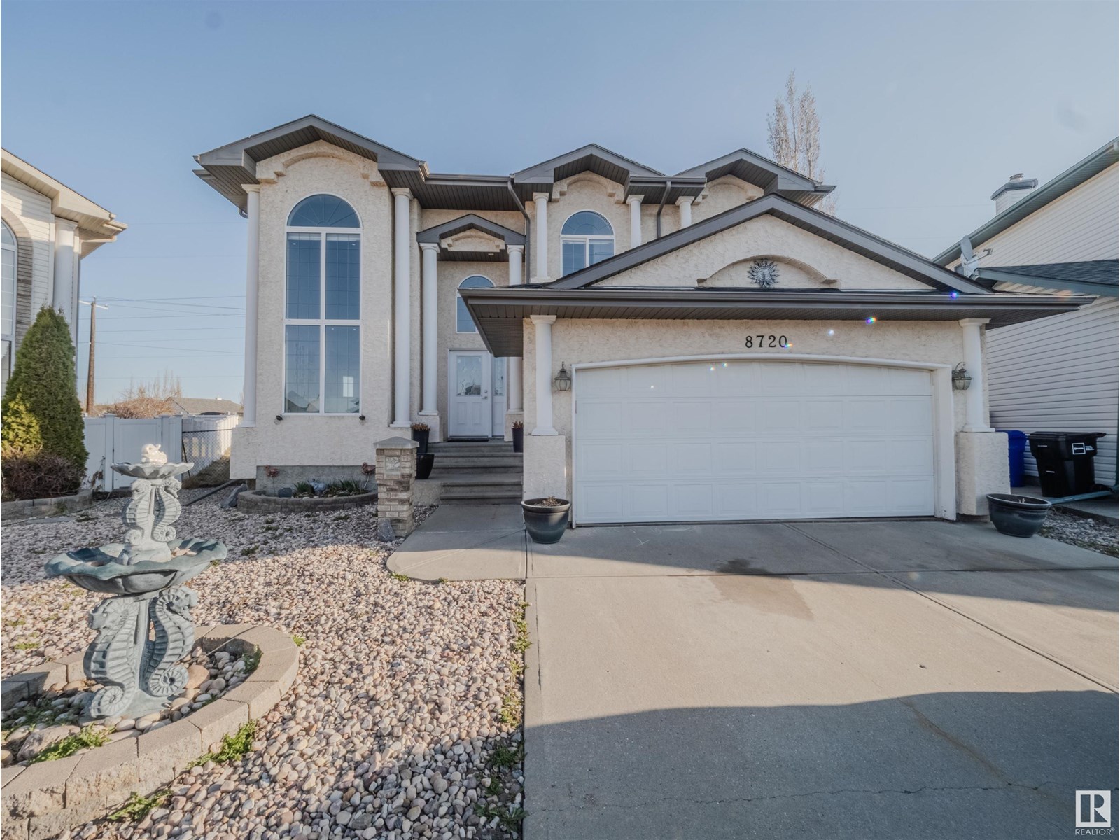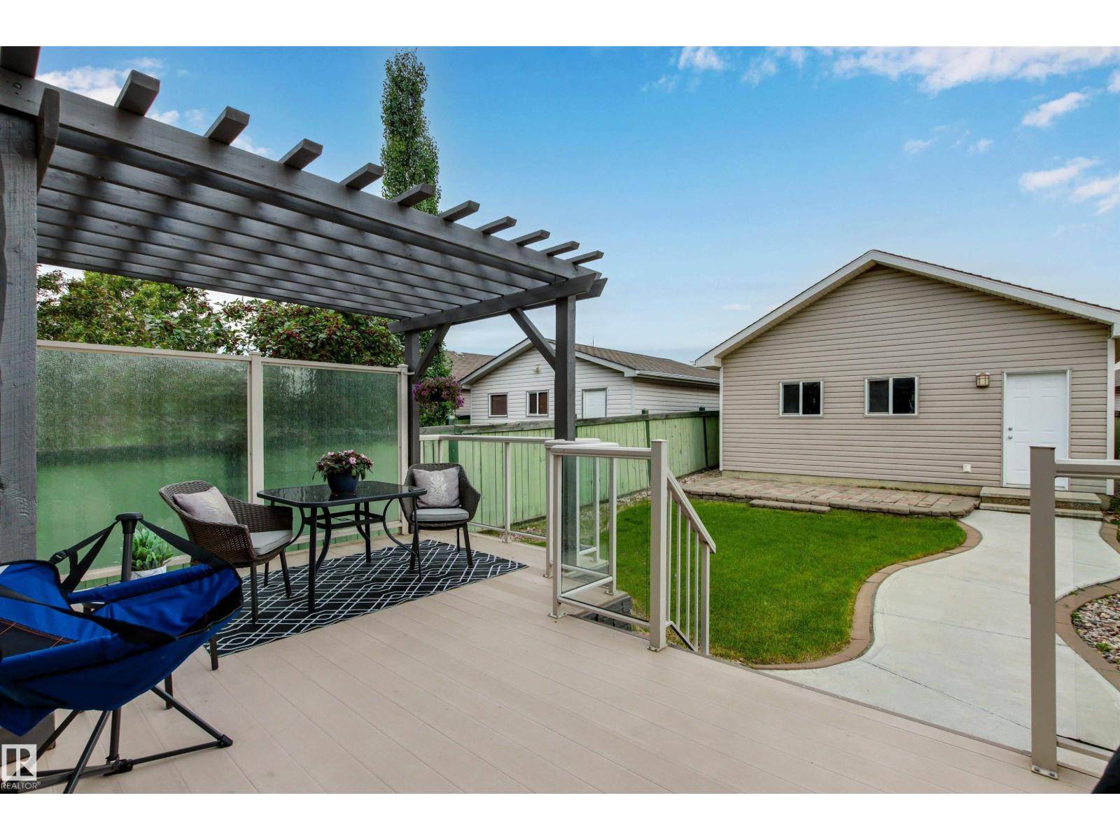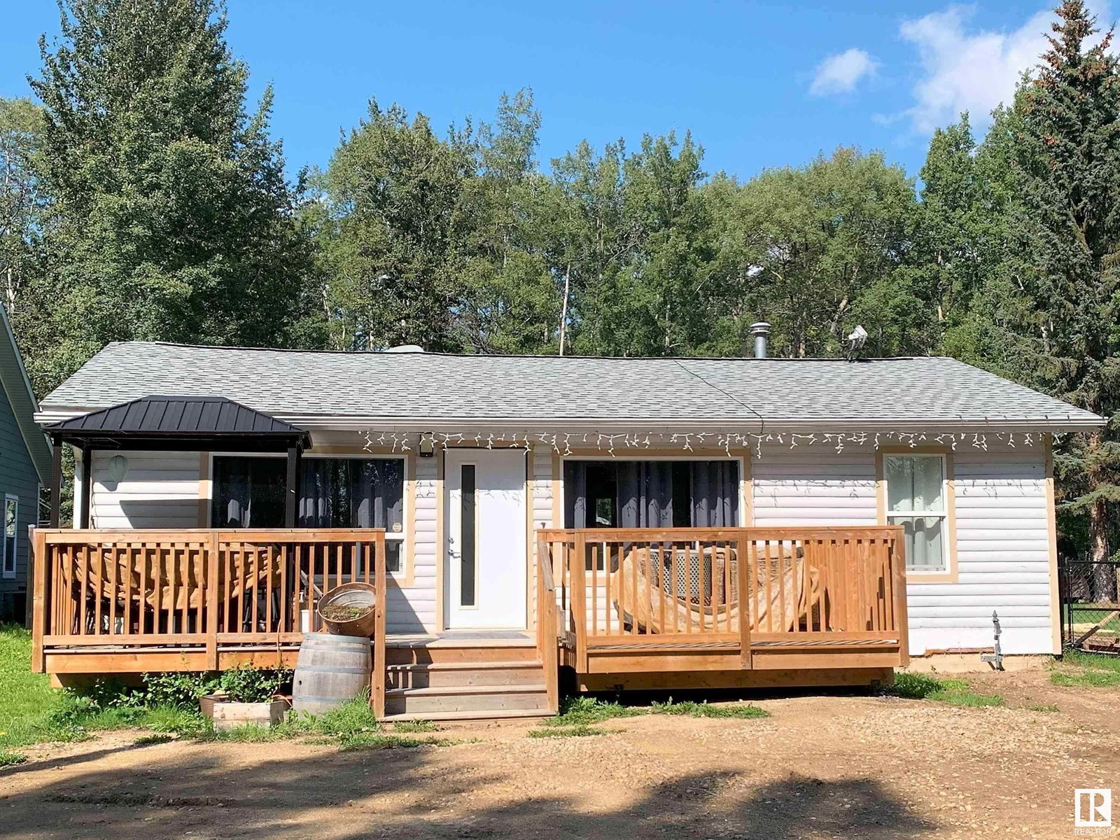17439 77 St Nw
Edmonton, Alberta
Welcome to this stunning home in Crystallina Nera! Built in 2020 and enhanced with thoughtful upgrades, this 2-storey offers modern design & functional spaces. The main floor greets you with 9’ ceilings, luxury vinyl plank flooring, and oversized windows that fill the home with natural light. The chef-inspired kitchen boasts a large island, quartz countertops, stainless steel appliances, and ample cabinetry. The spacious dining area flows effortlessly into the living room, highlighted by a soaring vaulted ceiling a striking and unique feature. A stylish half bath completes this level. Upstairs, you’ll find three generously sized bedrooms, including a primary suite with a walk-in closet and spa-like ensuite featuring dual sinks, quartz counters, and a walk-in shower. A convenient laundry area rounds out the upper floor. The basement includes a massive family room, ideal for movie nights or play space. Outside, the fully fenced and landscaped yard with a deck is perfect for summer BBQs and entertaining. (id:42336)
Exp Realty
838 Northern Harrier Ln Nw
Edmonton, Alberta
Welcome to this stunning brand new home offering over 1,600 sq ft of thoughtfully designed living space. The main floor features a striking living room with 11 ft ceilings and elegant herringbone flooring. Just a few steps up, you’ll find the spacious dining area and a chef’s dream kitchen with white shaker cabinetry, waterfall quartz countertops, marble-look backsplash, and stylish pendant lighting. Upstairs, the primary suite boasts a walk-in closet and a 4-piece ensuite. Two additional generous bedrooms and a convenient laundry room complete the level. Additional highlights include a separate entrance, finished deck, abundant windows for natural light, 12x24 Euro tile, premium siding with stone accents, soaring 11 ft basement ceilings, upgraded lighting and plumbing, and a double car garage. (id:42336)
Exp Realty
8720 163 Av Nw
Edmonton, Alberta
BACKING ONTO GREENSPACE!....OVER 3000 SQ FT LIVING SPACE!...FULLY RENOVATED A FEW YRS AGO!...5 BEDROOMS/4 BATHS....QUIET CUL DE SAC LOCATION! On one of the largest lots in Belle Rive - prepare to just move in and enjoy! Walk into the grand foyer with open to above 18ft ceilings. Great size kitchen has quartz counter tops, SS appliances, peninsula island and great size eating area, open concept to cozy family room. Three bedrooms up, with primary having a 5 pce ensuite including a jacuzzi tub. Fully finished basement boasts two more bedrooms, bathroom and recreation/family room. The spacious yard backs out onto a quiet walking path, large maintenance free composite deck, gas line for bbq, and storage shed. Close to all amenites! This gorgeously kept home has everything you need including newer 50 yr shingles, counter tops, flooring & more. ~!WELCOME HOME!~ (id:42336)
RE/MAX Elite
7626 Getty Link Li Nw
Edmonton, Alberta
Looking for a lot of space in a great family friendly area right near a playground? This 2 storey 2,571 sqft home might be it! Great floorplan that centers around a beautiful open spindle staircase. AMAZING Kitchen with huge island, coffered ceilings, potlights, granite and walkthrough pantry. Main floor also has a home office + gas fireplace in living room. Upstairs you'll find an INCREDIBLE primary suite overlooking the backyard with massive walk in closet & stunning 5 pc ensuite with large soaker tub. Sunny sunken bonus room with vaulted ceilings offers even more family space. This level is complete with laundry room, 4 pc bath + 2 more bedrooms. There's lots of space to play in the ample sized fenced backyard with deck, shed & garden area. Basement is awaiting your creative finishing with framing & some electrical already done! HWT & dishwasher are newer, shingles were redone in 2020, double garage has heater. Steps away from a playground & near Costco, Whitemud, Henday, schools, groceries & more! (id:42336)
Schmidt Realty Group Inc
21236 91 Av Nw
Edmonton, Alberta
This home is located on a quiet cul-de-sac in Suder Greens. Perfectly maintained, 4 bdrm., 4 bathroom two storey is finished top to bottom. Front flex-room can either be a bedroom or a bright office. Open kitchen, dining room and family room with fireplace. Primary suite with large walk-in closet, double vanity and jetted corner tub ensuite. An additional 4 piece bathroom on the 2nd floor as well as, a 2nd bedroom and large bonus laundry room. The fully finished basement features 9 ft. ceilings and in-floor heat throughout. The home has a 70 gallon hot water tank, & central vac. Oversized double garage with large attic storage space accessible by the pull down stairs. Deck and pergola finish off the backyard. New roof May 2023, dishwasher/2020, microwave hood fan/2020. (id:42336)
Maxwell Progressive
296 165 Av Ne
Edmonton, Alberta
Welcome to this brand new luxury bungalow in the prestigious community of Quarry Landing. Thoughtfully designed with high end finishes throughout, this home offers over 3,000 sqft of fully finished living space, including 4 spacious bedrooms and 3 full bathrooms. The main floor impresses with soaring 12’ ceilings in the living room and a sleek electric fireplace that adds both warmth and style. The gourmet kitchen is a true showstopper, featuring beautiful cabinetry, quartz countertops, and a large central island. Adjacent to the kitchen, the dining area opens onto a maintenance free deck perfect for outdoor entertaining. The primary suite is a serene retreat, complete with a walk-in closet and a spa-inspired 5-piece ensuite that includes a steam shower and a deep soaker tub. The fully finished basement includes a wet bar, recreation area, two additional bedrooms, a 5-piece bathroom, and plenty of storage. This home offers the perfect blend of luxury and comfort. (id:42336)
Exp Realty
3195 139 Av Nw
Edmonton, Alberta
Welcome to this cozy unit featuring a spacious and inviting deck. A lush backyard bursting with colorful flowers, thriving vegetables, and a towering tree that offers cool shade—a peaceful garden retreat full of life and beauty. Ideally located just across from a Junior High School. This charming home offers 3 bedrooms and 1.5 bathrooms, gas fireplace, and a fully finished basement that’s perfect as a flex space. Primary bedroom has a balcony. The complex boasts upgraded windows and durable PVC fencing. Enjoy the convenience of two assigned parking stalls right at your doorstep. With low condo fees and a well-managed reserve fund, this home is a smart choice. You'll love the walkable access to Clareview LRT Station, Clareview Recreation Centre, shopping, schools, and nearby bus stops. (id:42336)
Exp Realty
10 Village Green Mobile Park
Warburg, Alberta
Charming 3-bedroom, 2-bathroom built in 2001. The home features a bright, open floor plan with vaulted ceilings, creating a spacious and airy atmosphere. Natural light floods the interior from the windows and a kitchen skylight, highlighting the home's welcoming feel. The home includes ample storage in the kitchen with loads of cabiniets and plenty more storage in the dedicated laundry room. The large primary bedroom is a private retreat, including spacous en suite with more storage and featuring a jetted tub, make up area and glass block window. The exterior is designed for privacy and enjoyment, with a fully fenced yard and mature trees. A nice 18x12' deck with a gazebo provides a perfect spot for outdoor relaxation and entertaining. The oversized single garage 16x24' is a standout feature, with a concrete floor, walls insulated, and power. Shingles were replaced in 2016. This property is for sale for $139,000. (id:42336)
RE/MAX Real Estate
53320 Rge Road 55
Rural Parkland County, Alberta
Discover the perfect blend of rural serenity and modern living just an hour west of Edmonton. Nestled on a private out of subdivision acreage, this unique property features a modernized split log home with a thoughtfully designed second storey addition. A stone faced natural gas fireplace anchors the dining area, creating a cozy, inviting atmosphere. The kitchen offers a stylish contrast with its central island. Step outside onto the expansive wrap-around deck ideal for enjoying peaceful prairie mornings or evening sunsets. The main floor offers a rustic ambiance, a spacious primary bedroom, and a private ensuite. Upstairs, you'll find three additional bedrooms and a well appointed 3pc bath. The property includes a modern triple detached garage, double garage. The 5 stalls, perfect for hobbyists or storage and the framework for a second residence ready to be rebuilt. Additional features include Saskatoon shrubs, raspberry bushes, waterer and corral. The land is mostly cleared and can be fenced with ease. (id:42336)
RE/MAX Real Estate
#41 4850 Centre St
New Sarepta, Alberta
Affordable and move-in ready, this double wide mobile home in the quiet community of New Sarepta—just 30 minutes from Edmonton—offers incredible value with major updates already completed. The big-ticket items are all taken care of: a brand-new roof and furnace were installed in 2024, the home was professionally levelled and fitted with new energy-efficient windows in 2025, and the hot water tank was replaced in 2021. Inside, the home features a spacious layout with plenty of natural light, a functional kitchen with ample storage, and comfortable living areas perfect for families, first-time buyers, or those looking to downsize. Situated on a generous lot in a friendly, small-town setting, this home is a rare find at this price point—offering both comfort and peace of mind for years to come. (id:42336)
RE/MAX River City
1270 47436 Rr 15 Mission Beach
Rural Leduc County, Alberta
Year round lake home for those who like the outdoors. Just one block from the lake and play ground. Large south facing deck let’s you view quiet nature facing a nicely treed area. Freshly renovated interior is a perfect blend of modern yet rustic. LVN flooring, unique light fixtures, new kitchen cabinets, subway tiles, silgranit sink, barn door and very nicely detailed bathroom. Huge windows that let in lots of sunlight with beautiful views. There is a master bedroom plus a second bedroom perfect for bunk beds. There is also a washer & dryer. The backyard is perfect for privacy, a firepit, outdoor games with a green space behind. Newer windows, shingles (2015), new well and jet pump, and a new septic as well as a newer furnace. (id:42336)
Royal LePage Gateway Realty
2731 193 St Nw
Edmonton, Alberta
We’re thrilled to present the Star Model—a blend of elegance & efficiency designed for modern living. LVP flooring spans the main floor, creating a warm welcome from the moment you step in. The foyer offers a spacious walk-in coat closet & opens to a cozy great room, brightened by a large front window. Flowing seamlessly into the dining area & kitchen, this space is ideal for everyday life. The U-shaped kitchen features a peninsula with eating ledge, Silgranit undermount sink, OTR microwave, and plentiful Thermofoil cabinets with soft-close doors, plus a roomy pantry. Toward the rear, you’ll find another closet and a convenient half bath. A parking pad is included, with an optional detached double garage. Upstairs, the primary suite shines with a walk-in closet and 3-piece ensuite with tub/shower. Two additional bedrooms, a main 3-piece bath, and laundry closet complete the level. Brushed nickel fixtures, separate side entrance, basement rough-in, and Sterling’s Signature Specification are all included. (id:42336)
Exp Realty













