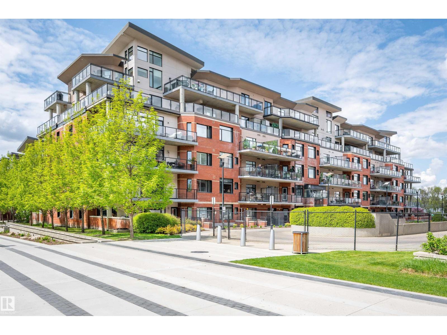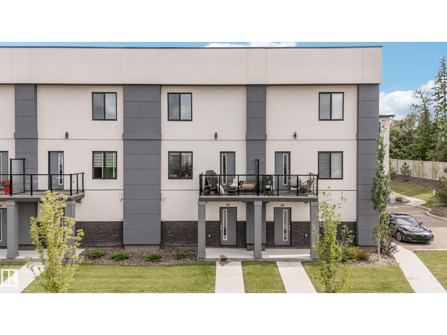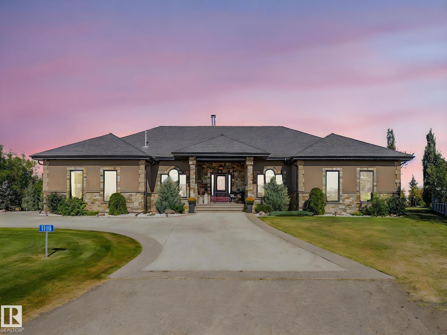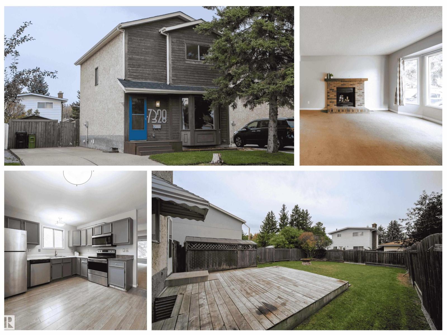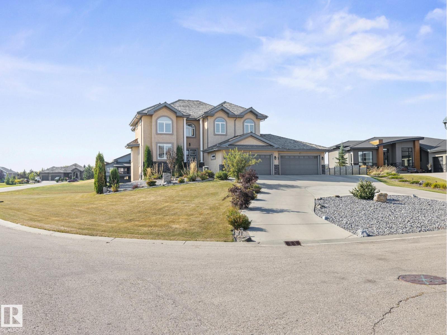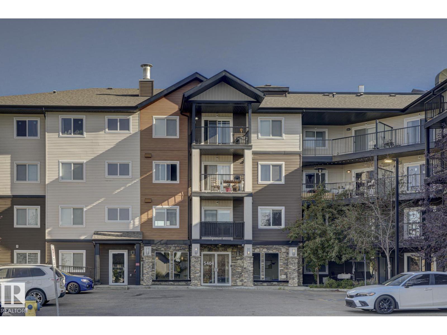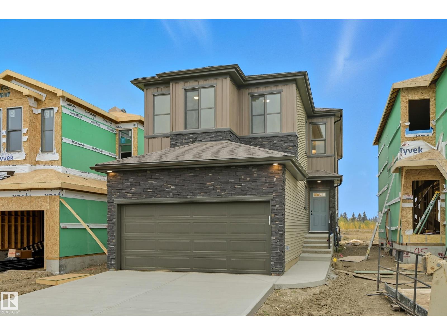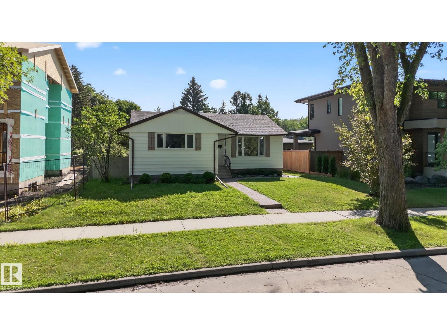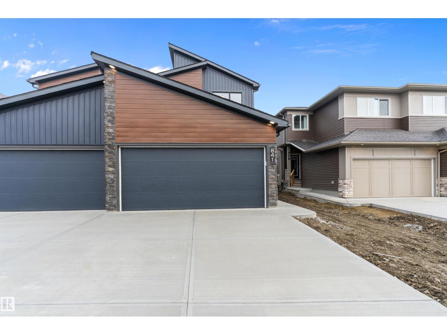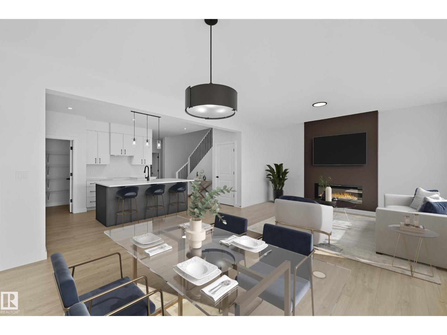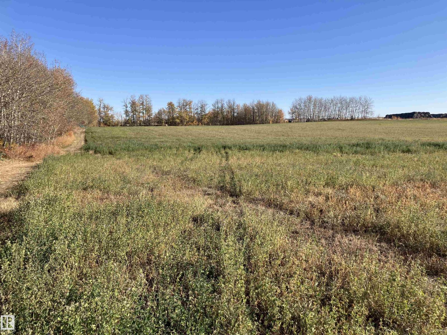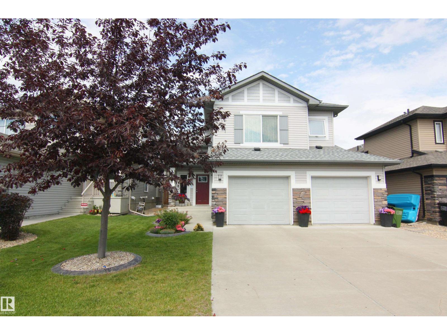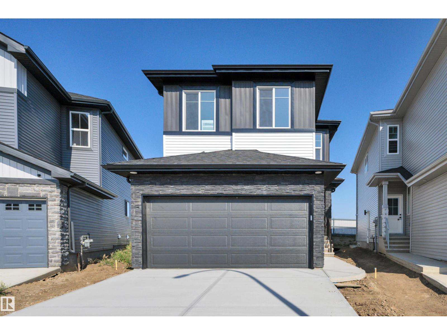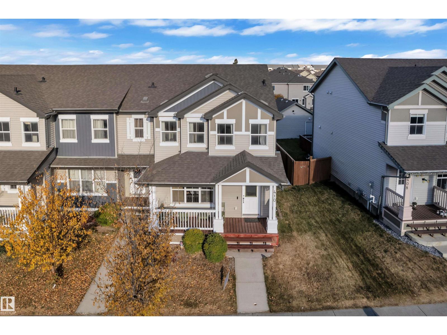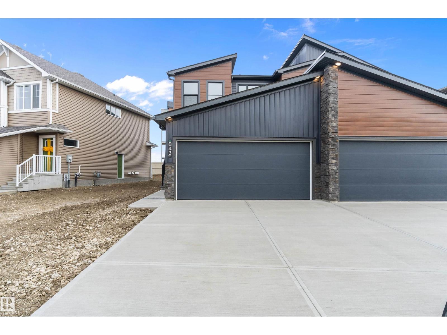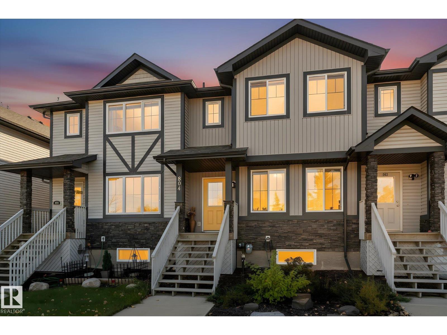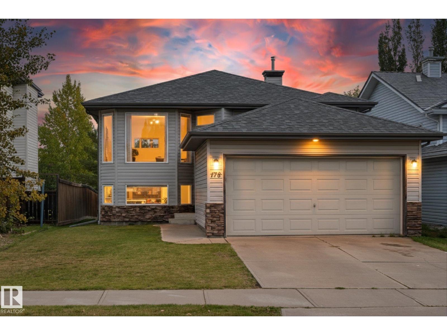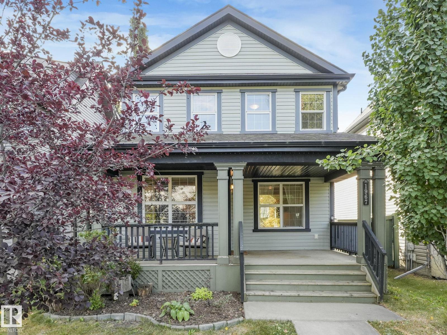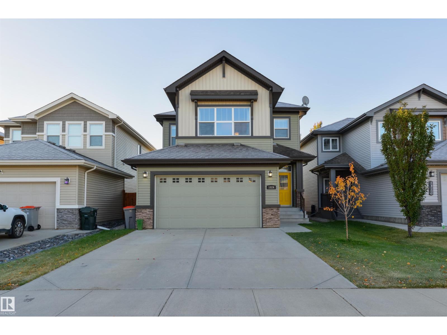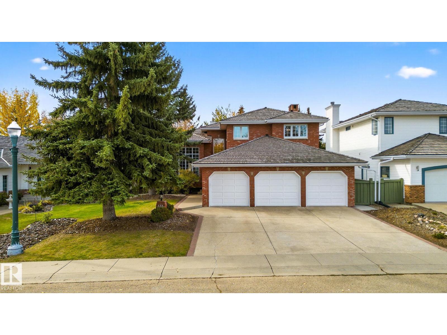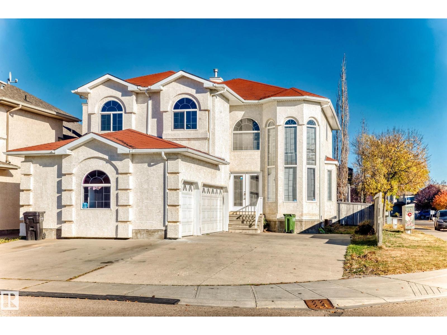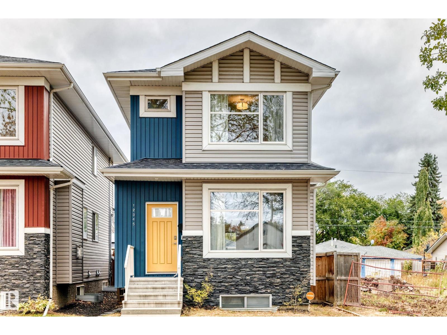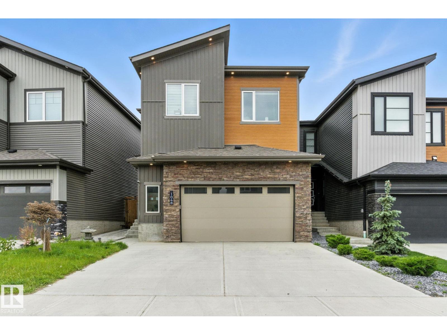#504 141 Festival Wy
Sherwood Park, Alberta
Unbeatable location situated in the centre of Sherwood Park—welcome to Park Vista. This stunning unit offers a private, titled underground double garage with additional storage—a rare find. Inside, you'll find large windows that fill the space with natural light, a gas fireplace in the living room, and access to a massive balcony perfect for outdoor seating and enjoying the view. This home features a generous primary bedroom with balcony access, a walk-through closet, and a 5-piece ensuite. A second bedroom and a full 4-piece bath offer additional space for guests or a home office. In-suite laundry adds everyday convenience. The building includes two fitness rooms and rentable guest suites for out-of-town visitors. All this in a secure, well-maintained building just steps from shopping, dining, and everything Sherwood Park has to offer. (id:42336)
Royal LePage Prestige Realty
#42 10 Salisbury Wy
Sherwood Park, Alberta
Welcome to Unit 42, 10 Salisbury Way in Sherwood Park! This fully finished 3-level townhome offers a warm and inviting layout with quartz countertops, electric fireplace, 3 spacious bedrooms including a primary with ensuite, and 2.5 baths. Nestled in a beautiful community close to parks, schools, and amenities, it’s the perfect place for a family to call home. (id:42336)
Initia Real Estate
#1110 50565 Rge Road 245
Rural Leduc County, Alberta
Acreage living with city services in Lukas Estates, just minutes to Beaumont or South Edmonton. Crown mouldings and timeless architectural details set the tone for this executive home over 5,600 sq ft of luxurious living with 5 beds ,5 baths. Designed for both comfort and elegance, this residence showcases soaring ceilings and an impressive floor plan that flows seamlessly throughout. The main floor is anchored by a top-of-the-line wood fireplace overlooking the gourmet kitchen with a chef’s dream with a La Cornue stove, custom cabinetry, and a large island. Bonus prep space off the formal dining. The expansive main primary suite features gas fireplace, spa-inspired ensuite, and walk-in closet. Additional primary suite for flexible living. The basement includes a separate entrance, a custom wine cellar, 2 bathrooms, and a central gas fireplace, creating the perfect blend of style and functionality. Beautifully landscaped, complete with an irrigation system .Triple garage plus single garage. (id:42336)
Maxwell Progressive
7328 181 St Nw
Edmonton, Alberta
A perfect starter home or investment opportunity in the heart of Lymburn! This bright, well-kept home offers incredible value in a family-friendly west-end location, just minutes from West Edmonton Mall, parks, schools, public transit, and the YMCA. The main floor features a spacious open-concept living and dining area, perfect for family gatherings and entertaining. The refreshed kitchen shines with newer stainless steel appliances (2019+), plenty of cupboard and pantry space, and access to a large fenced backyard complete with a deck, fire pit, and storage shed. Upstairs, you’ll find three generous bedrooms, including a large primary suite with a full wall of closets. The partially finished basement offers a rec room, laundry area, rough-ins for a future bathroom, and plenty of storage. A long front driveway provides ample parking, including space for an RV. Recent updates include a new roof (2020) and a new hot water tank (2024). Affordable, functional, and move-in ready! (id:42336)
Exp Realty
#59 25214 Coal Mine Rd
Rural Sturgeon County, Alberta
STUNNING 2-STOREY IN GREYSTONE MANOR! You will be impressed with this over 3000 sq. ft. home w 5 bedroom on 0.71 acres just TWO MINUTES outside St. Albert with FULL CITY WATER and sewer. Main floor offers an attractive foyer with soaring cathedral ceilings and curved staircase. Chef's dream kitchen has beautiful granite countertops, walk-thru pantry, and amazing stainless steel appliances including a gas countertop stove, wall-oven, built-in microwave, etc. This functional kitchen has tasteful dark cabinets. Large eating nook has access to deck. Adj. living room w cathedral ceilings and windows and gas f/p. Main floor bedroom w. its own ensuite. Second level has TWO PRIMARY bedrooms each with their own spa-like ensuite and a large LOFT AREA perfect for play area or homework station. WALKOUT bsmt with 2 bedrooms and rec. area. QUAD garage w. workshop. Fully landscaped. SHOP POTENTIAL - design a roof-top patio and enjoy soirees with view of pond. (id:42336)
RE/MAX Elite
#311 5404 7 Av Sw Sw
Edmonton, Alberta
This building is located in the south end community of CHARLESWORTH. When entering this condo, you come to an OPEN-LAYOUT CONCEPT featuring a large living room and a spacious kitchen with modern cabinetry and a BREAFAST ISLAND. The master bedroom features a walkthrough closet and ENSUITE bathroom. There is another bedroom and a full bathroom. Enjoy the convenience of IN-SUITE LAUNDRY and your own TITLED parking stall located close to the main entrance as well as the summers on your dedicated BALCONY. This building is located close to all amenities including shopping, restaurants, schools, public transportation and major roadways like Ellerslie and the Anthony Henday. (id:42336)
RE/MAX Rental Advisors
43 Gable Cm
Spruce Grove, Alberta
The Victor offers 2067sqft- built to support modern families with comfort, flexibility, & future potential. With a MAIN FLOOR BD/full bathroom, side entry, & stunning open-to-above great room, this home is move-in ready. Mainfloor with 9' ceilings delivers a spacious, connected layout where the kitchen, dining nook, & great room flow effortlessly together. Kitchen is beautifully finished with a flush eating ledge island, walk-in pantry, & quartz countertops throughout. Cozy fireplace adds warmth to the greatroom, while main floor bdrm/full bath offer ideal flexibility for guests, aging parents, or home office use. Side entrance creates a clear opportunity for future basement suite development or private access. Upstairs, central bonus room acts as the perfect hub for movie nights or playtime. Primary suite features walk-in closet/spa-style ensuite with dual sinks, drop-in tub, & separate shower. Two additional bedrooms each come with their own walk-in closet, built-in study nook & laundry room nearby. (id:42336)
Century 21 Masters
9239 148 St Nw
Edmonton, Alberta
Welcome to Parkview, one of Edmonton’s most sought-after communities where charm, convenience, and lifestyle come together. This classic bungalow is surrounded by tree-lined streets and just steps from top-rated schools, a vibrant playground, and the breathtaking River Valley with endless trails for walking, biking, and exploring nature. Perfectly suited for families, downsizers, or those looking to build their dream home, the property offers a versatile layout with a separate side entrance that opens the door to future possibilities. The oversized double garage, measuring 25' x 23', provides exceptional space for vehicles, storage, or a workshop, adding both function and value. Living in Parkview means enjoying a strong sense of community, quick access to downtown, the University of Alberta, shopping, and dining, while still being able to retreat to a quiet, family-friendly neighbourhood. **Note: Carpet has been replaced and basement has been recently painted. (id:42336)
Century 21 Bravo Realty
841 Rowan Cl Sw
Edmonton, Alberta
Discover this beautiful, brand-new half duplex in the sought-after community of The Orchards at Ellerslie! Offering over 1,490 sq. ft. of thoughtfully designed living space, this never-occupied 2-storey home blends style, comfort, and functionality. The open-concept main floor features 9-ft ceilings, vinyl plank flooring, and a bright living area that flows seamlessly into a stunning modern kitchen with quartz countertops, stainless steel appliances, and contemporary cabinetry. Upstairs, the spacious primary suite includes a private ensuite, while two additional bedrooms and convenient upper-floor laundry add practicality for family living. The fully finished basement suite with side entry provides flexible space for an extended family or future rental potential. Enjoy the deck, landscaped yard, and double attached garage. Nestled on a quiet cul-de-sac close to schools, parks, shopping, and transit—this home truly has it all! (id:42336)
Real Broker
22607 90 Av Nw
Edmonton, Alberta
Welcome to the modified Evan, boasting 2,270 sq. ft. of thoughtfully designed living space & ideal BACKING SW ON GREENSPACE. Versatile layout adapts seamlessly to your lifestyle, whether accommodating guests, office, or MULTI-GENERATIONAL LIVING. MAIN FLOOR BEDROOM with full bathroom, & a convenient SIDE ENTRANCE that enhances potential for BASEMENT SUITE. Open-concept main floor where the kitchen shines with a LARGE ISLAND, QUARTZ countertops, & a WALK-THRU MUDROOM adjacent to the mudroom. This culinary space overlooks the dining nook & spacious great room, making it ideal for entertaining. Upper level opens to VAULTED BONUS ROOM perfect for relaxing/play area. Primary suite is designed for rejuvenation, featuring a WALK-IN CLOSET, spa-inspired ensuite with DUAL SINKS, drop-in tub, & separate shower. Two more bdrms, each with WALKIN CLOSETS, full bath, UPSTAIRS LAUNDRY. With 9' main & basement get that airy open feeling. Convenient access to amenities, schools, parks, & the nearby Lewis Farms Rec Centre! (id:42336)
Century 21 Masters
Unknown Address
,
Discover the perfect opportunity to own approximately 10 acres of land located literally next door to Bruderheim. With convenient gravel road access (46 avenue), this property offers a mix of open space and treed areas, providing natural beauty and versatility. Please note: no services are currently on the property (water, electricity, and power are not connected), giving you a blank canvas to create your vision—whether it’s recreational use, future development, or a private retreat. If you’re seeking privacy and space in a town setting, this land is worth a look! (id:42336)
Royal LePage Noralta Real Estate
13040 164 Av Nw
Edmonton, Alberta
LEGAL BASEMENT SUITE. This beautiful 5 bedroom, 1635 square foot bilevel has a mortgage helper that can generate income in the range of $1500 per month The second suite is fully equipped with 5 appliances,a second kitchen and two spacious bedrooms. If you prefer, extended family can enjoy this with a Separate entrance from the garage You will love the kitchen ; a cook’s dream. large island with a raised countertop, upgraded SS appliances. Most of the cabinets are pull out drawers. Three bedrooms up. The master bedroom has a walk in closet with a large 3 piece ensuite. The dining room has patio doors that lead out to the spacious 10x20 deck. The gas fireplace in the living room will keep you warm on those cold winter days.. Some of the other fine features of the home include: • A/C to keep you cool on those hot summer days • Central vacuum • Pet free non-smoking home • Gas line for BBQ and to the stove • Beautifully landscaped, fenced yard • Tool shed and flower bed R-50 attic insulation (id:42336)
Royal LePage Noralta Real Estate
51 Ashbury Cr
Spruce Grove, Alberta
Welcome to Jesperdale, where smart & stylish living meet the rhythm of modern life. This nicely designed home features OPEN LAYOUT that perfectly suits families, first-time buyers, or anyone looking to right-size without compromise. Step into a bright, open-concept main floor where the kitchen, dinette, & great room flow seamlessly together. FULL QUARTZ COUNTERTOPS, & large island offering functionality. Cozy FIREPLACE serves as the heart of the living rm, ideal for chilly evenings. Upstairs, discover 3 bdrms, including primary bdrm with WALK-IN CLOSET, ensuite featuring DUAL SINKS with walk-in shower. CENTRAL BONUS ROOM provides a flex space for movie nights/games room, & convenient UPPER-LEVEL LAUNDRY ROOM simplifies tasks. Additional features include 9' CEILINGS, two-tone kitchen cabinets, TRIPLE-GLAZE WINDOWS, a SIDE ENTRANCE for potential legalized basement SUITE, and easy access to amenities like Home Depot, the Tri-Leisure Recreation Centre, Links Golf Course, and schools. Quick possession (id:42336)
Century 21 Masters
410 Watt Bv Sw
Edmonton, Alberta
********NO CONDO FEES!********* Welcome to this charming and well-maintained 2-storey attached home, ideally located in the highly sought-after community of Walker. With no condo fees and offering Aprox 1300 sq ft of above-grade living space, this property is perfect for families or first-time buyers. The main floor boasts a bright, open-concept layout featuring a spacious living room, a modern kitchen, a dining area, and a convenient 2-piece bathroom. Upstairs, you’ll find three generously sized bedrooms, including a primary suite complete with its own ensuite, a second full bathroom, and an upper-level laundry room for added convenience. The unfinished basement offers ample storage and is ready for future development to suit your needs. Additional highlights include a double detached garage, stylish vinyl plank flooring, and a backyard deck—perfect for outdoor entertaining. Located close to parks, schools, shopping, and amenities, this home combines comfort, functionality, and a family-friendly setting. (id:42336)
Maxwell Polaris
843 Rowan Cl Sw
Edmonton, Alberta
Welcome to this beautiful, brand-new, never-occupied half duplex located in the sought-after community of The Orchards at Ellerslie! Offering over 1,490 sq. ft. of well-designed living space, this 2-storey home features 3 bedrooms, 2.5 baths, and a fully finished basement with a legal suite. The main floor showcases an open-concept layout with 9-ft ceilings, upgraded finishes, vinyl plank flooring, and a contemporary kitchen equipped with quartz countertops, stainless-steel appliances, and modern cabinetry. Upstairs includes a spacious primary suite with ensuite bath, two additional bedrooms, and convenient laundry access. Enjoy outdoor living with a deck, landscaped yard, and a double attached garage with a paved driveway. Situated on a quiet cul-de-sac, close to schools, parks, shopping, and public transportation — this home combines comfort, style, Income, and functionality in a prime family-friendly location. The unit attached is also available with a legal suite. (id:42336)
Real Broker
804 Mcleod Avenue
Spruce Grove, Alberta
Fully Renovated & Move-In Ready 1,500 Sq Ft of Modern Living! This beautifully updated and fully finished townhome offers 1,500 sq ft of modern comfort in a prime east side location just minutes from Century Crossing and with easy access to Highway 16A! Step inside and enjoy a spacious, open concept main floor featuring two bright living areas, gorgeous hardwood flooring, a fully renovated kitchen with tons of counter space, stainless steel appliances, and a corner pantry. A large south facing window floods the space with natural light, creating a warm and inviting atmosphere. Upstairs, you'll find three generous bedrooms and two full bathrooms, including a beautifully updated primary suite with its own ensuite. The laundry room is also conveniently located on the upper level. Outside, enjoy a fully fenced, low-maintenance backyard perfect for entertaining or relaxing. Plus, a detached garage offers extra storage and keeps your vehicle protected all year round. Everything has been done just move in (id:42336)
RE/MAX Preferred Choice
178 Lakeland Dr
Spruce Grove, Alberta
Welcome to this well-designed 5-bedroom, 3-bathroom home located in the desirable community of Lakewood in Spruce Grove. Backing onto a green space with a park, this home offers both privacy and a scenic setting. The main floor features vaulted ceilings, a bright living room, spacious kitchen, and a dining area with a large bay window overlooking the park. The primary bedroom includes a walk-in closet and 4pc ensuite. Two additional bedrooms and a full bathroom complete the main level. The fully finished lower level offers large above-grade windows, a generous family room, two additional bedrooms, a full bathroom/laundry room, and ample storage space. Enjoy outdoor living with a large two-tiered deck and a backyard that opens directly to green space. Double attached garage. Located close to schools, golf, shopping, and amenities with easy access to the city while maintaining a quiet, suburban feel. (id:42336)
RE/MAX Preferred Choice
1967 119 St Sw Sw
Edmonton, Alberta
Welcome to this beautiful 3 bed 2 story home in Rutherford. The entertaining options are endless from the moment you approach the front porch, to the open concept main floor or the undeveloped open basement that is begging for your personal touch. Warm colors make the home come alive for your guests or help you snuggle into the sofa after a long day at work. Anchored by a double car garage (2023) and private yard, this home suits many buyers and will welcome you home, for years to come. (id:42336)
Maxwell Polaris
1024 South Creek Wd
Stony Plain, Alberta
Fully-finished with FIVE bedrooms & ready for your family! Featuring over 3,000 sqft of finished space, this 2-storey home showcases central A/C, an open-concept layout, 9’ ceilings, luxury vinyl plank flooring, a large entryway to welcome your guests, a great living room with cozy gas fireplace, gorgeous kitchen with full-height soft-close cabinetry, stainless steel appliances, QUARTZ countertops, center island, & separate dining area, top floor bonus room with vaulted ceilings, upstairs laundry, 5pc guest bath, 5 total bedrooms including a king-sized owner’s suite with generous walk-in closet and adjoining 5pc ensuite, and a fully-finished basement. Complete with an exterior deck, SOUTH-FACING backyard, and a HEATED double-attached garage, this home is close to schools, walking trails, shopping, and The Stony Plain Golf Course, and has quick & easy highway access. (id:42336)
RE/MAX Preferred Choice
337 Weber Wy Nw
Edmonton, Alberta
Welcome to Prestigious Wedgewood Heights! This executive 4+2 bedroom home blends timeless elegance with modern upgrades in one of West Edmonton’s most sought-after communities. Soaring vaulted ceilings, custom oak wainscotting, and open-to-above living create a grand first impression. The chef’s kitchen features ultra high-end appliances, quartz island, and flows seamlessly to the cozy family room with fireplace—perfect for entertaining. Upstairs, the primary suite offers a spa-inspired ensuite and dual walk-in closets. The fully finished basement includes a home theatre, games area, two bedrooms, and full bath. Outside, the west-facing backyard is an entertainer’s dream—covered patio with built-in BBQ, stone fireplace, raised garden beds, and play area. Enjoy a quiet crescent backing a lighted walkway, close to parks, trails, and racquet courts. With newer A/C, upgrades, heated Triple garage, this move-in ready home is a rare find in Wedgewood! (id:42336)
RE/MAX Excellence
Unknown Address
,
Welcome to this beautiful 5 bedroom home with an oversized triple car insulated garage. 2,637sq ft of living space with a partially framed basement that can potentially offer an additional 3 bedrooms giving you a total of 9 bedrooms. Extensive use of hardwood throughout the home including the stairs. Granite countertops. Master bedroom is extremely spacious and even has a jacuzzi. Big fenced lot with an extra wide driveway to accommodate all your friends. 2 central air conditioners for the warm summer days. Extra bright living room and family room with perfect sized windows. Home is in great condition and ready for your family. Don't miss out on this amazing opportunity. (id:42336)
Initia Real Estate
12345 85 St Nw
Edmonton, Alberta
Discover the perfect blend of comfort, style, and convenience in this beautifully maintained 2017 single detached home with a detached double garage! Boasting a spacious layout with 9-foot ceilings, this residence features a cozy gas fireplace in the living room, centralized air conditioning, and a modern kitchen equipped with stainless steel appliances and elegant white quartz countertops. The home offers 3 bedrooms and 2.5 bathrooms, providing ample space for relaxation and privacy. The unfinished basement with a side entrance presents exciting potential for future development or rental income. The backyard is a true retreat, complete with a gazebo and a private playground, ideal for family gatherings and outdoor fun. Located within walking distance to schools and bus stops, and just minutes from shopping centers, downtown, and the hospital, this home offers unmatched accessibility and lifestyle convenience. A must-see property that checks all the boxes—schedule your viewing today! (id:42336)
Century 21 Leading
568 Merlin Landing Ld Nw
Edmonton, Alberta
Live your BIG DREAMS in this BIG HOUSE! Room for the whole family & then some. Grand front double doors open to bright & sunny living room, den/bedroom off to the right. Deck #1 just past the living room. On the other side is your formal dining room, full 3pc bathroom, chefs kitchen & deck #2. On the 2nd floor find your private primary bedroom with spa like 5pc ensuite. Soaker tub for 2 & large walk-in closet. Down the hall is laundry room, 3large bedrooms, 4pc bathroom and family TV room completes this level. Hunter Douglas blinds throughout. Oversized TRIPLE tandem garage is any motor enthusiast dream; commercial grade heaters, 13' ceilings room for car lift. TWO 12' garage doors. Park the RV, boat, bikes, all the toys. 9' ceilings in basement ready for future development with separate entrance. Almost .30 of an acre lot. You will never find this again in the city. Walking trails through the valley right out front your door. Easy access to Anthony Henday, HWY 16, & shopping amenities. Look no further! (id:42336)
RE/MAX Real Estate
1048 Goldfinch Wy Nw
Edmonton, Alberta
Located in the growing community of Kinglet Gardens, this thoughtfully designed home blends style and functionality. Features include elegant flooring, wall accents, upgraded lighting, and a unique kitchen with wood details, wine storage, and modern appliances. The main floor offers a spacious dining area, a full bathroom, and a flexible office or bedroom. The step-up open-to-above living room showcases floor-to-ceiling windows, adding natural light and visual impact. Upstairs offers a large bonus room, a gym/meditation space, and a primary suite with coffered ceilings, barn door, ensuite with dual sinks, and a walk-in closet connected to the laundry. Two more bedrooms and a full bathroom complete the upper level. The finished basement includes a separate side entrance, wet bar, entertainment room, and a den that suits various uses such as a home office, guest space, or hobby room. Additional storage and utility areas provide convenience for everyday living. Located near schools, parks and major roadways. (id:42336)
Maxwell Polaris


