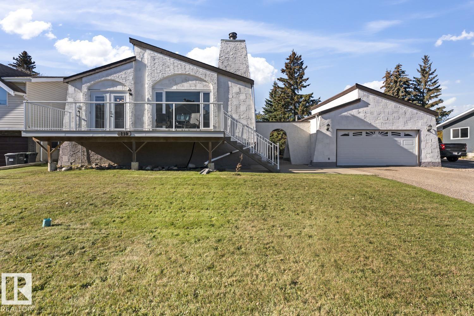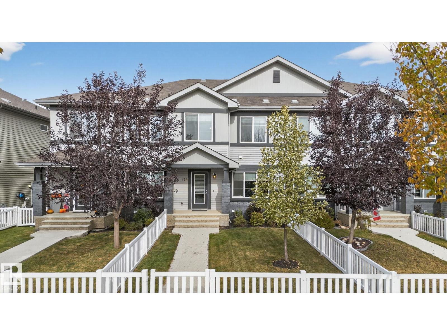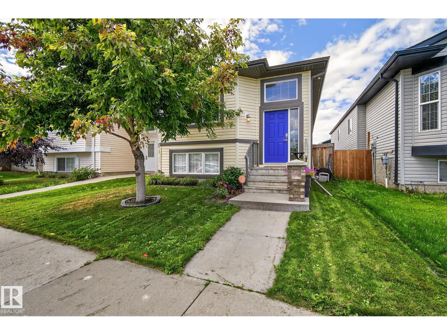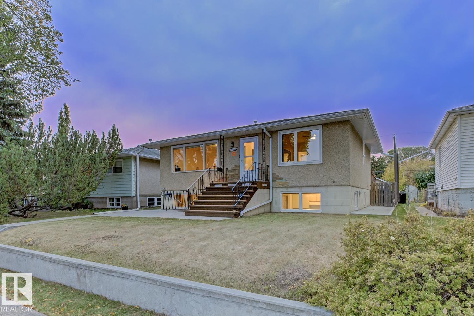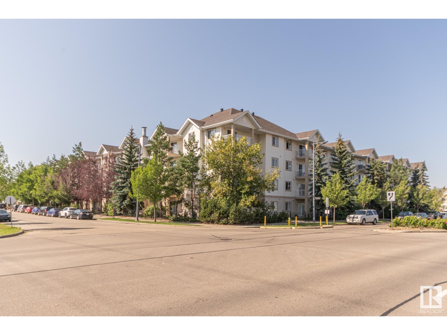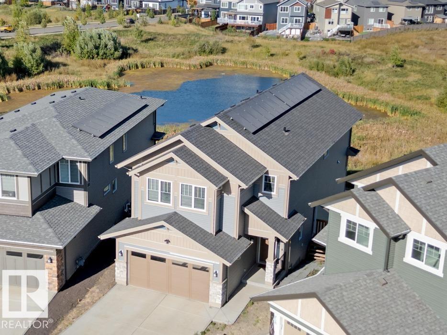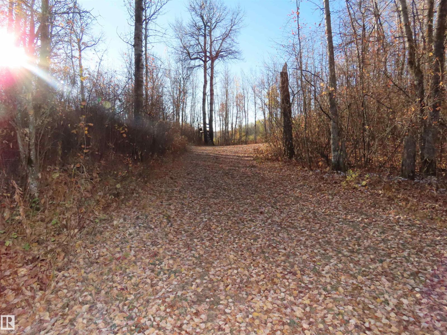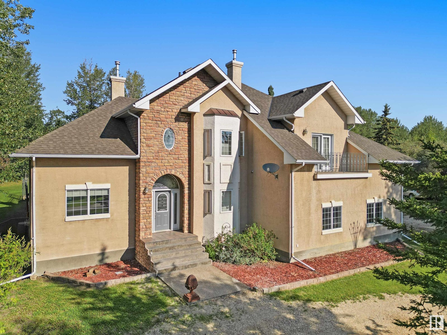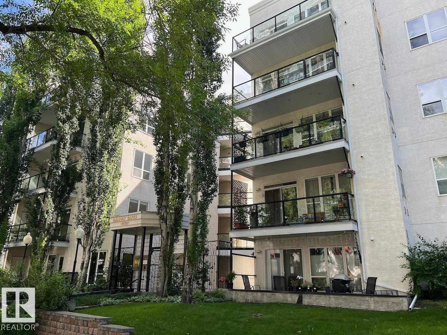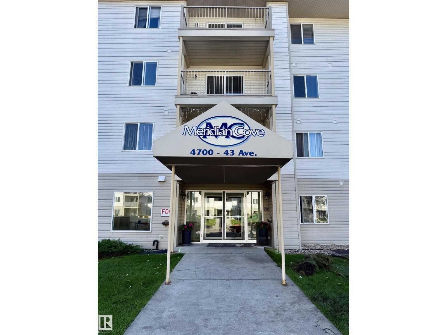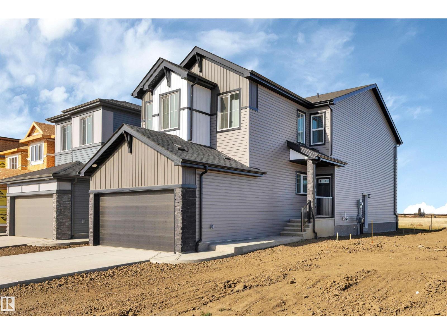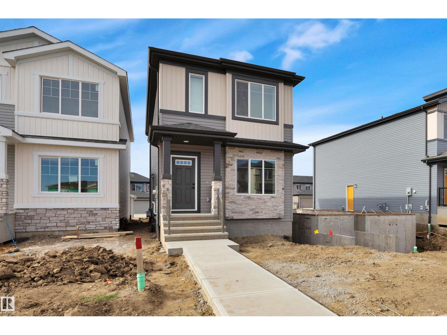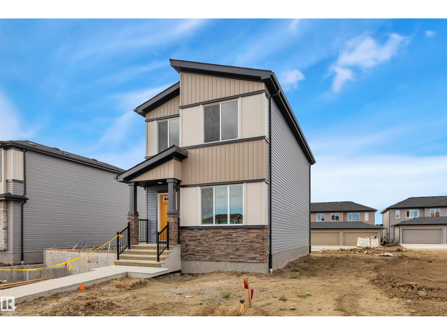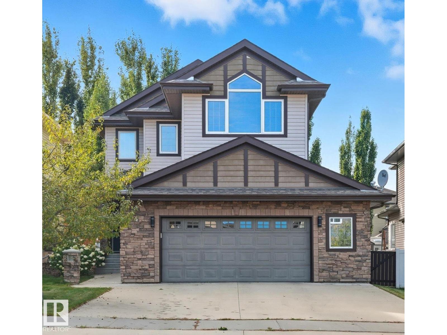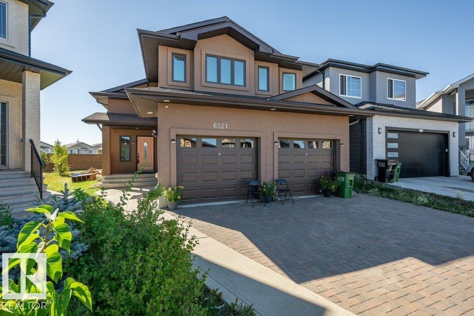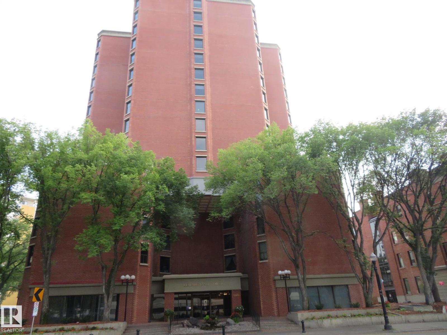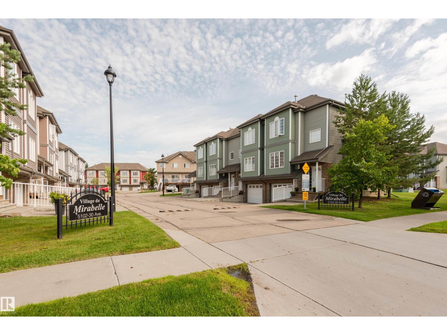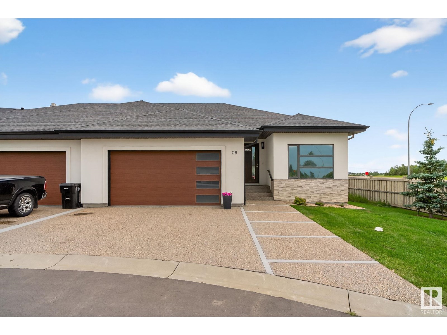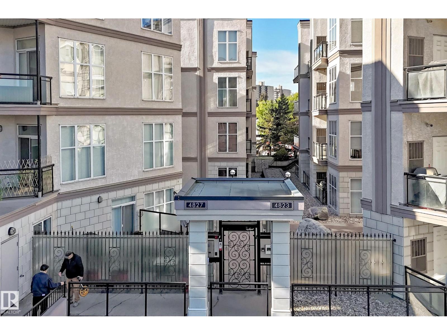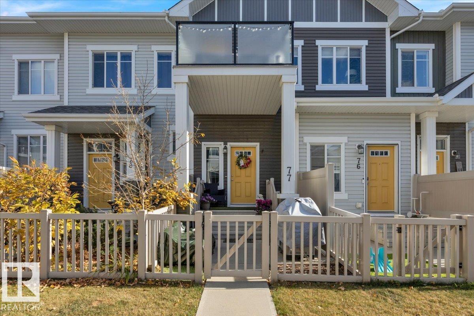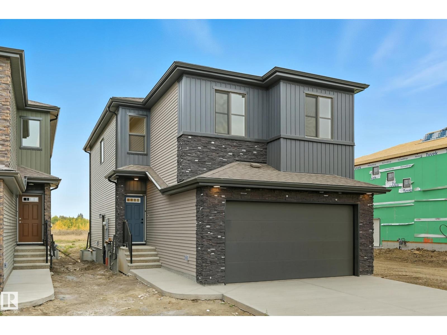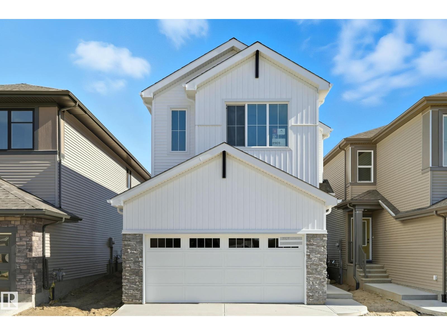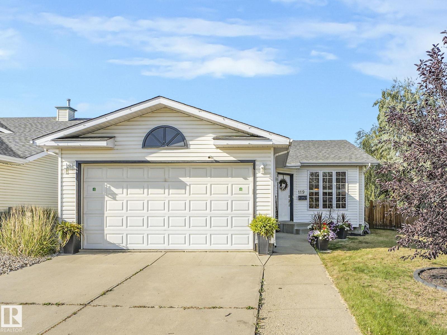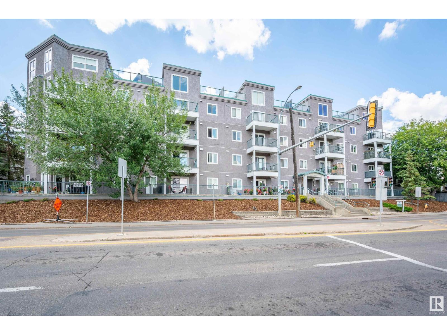119 16 St
Cold Lake, Alberta
You've always wondered what this stucco spanish-style bilevel looks like and now you can know! Very well built and situated 1/2 block from the beach on a massive lot with back alley access. This home has had various upgrades over the years from a new kitchen, shingles, windows, duradeck, main bath, sprinkler system and more!A n exceptional sized living room with a real wood fireplace, separate dining room and custom kitchen with Cambria counters. 3 bedrooms up and 2 down with a secondary family room. Recently the garage has been insulated and new gas heater has been installed. Quaint courtyard area attached to the breezeway between home and garage for you to entertain at with Natural Gas BBQ hook-up. One of Cold Lake's unique and exceptional properties! (id:42336)
Coldwell Banker Lifestyle
178 Santana Cr
Fort Saskatchewan, Alberta
NO CONDO FEES!! Welcome to the beautiful and family oriented community of Sienna!! This gorgeous townhome has been meticulously maintained and awaiting its new owners! The main floor features an inviting open-concept layout w/ 9-foot ceilings & well-maintained laminate flooring throughout. The modern kitchen with stainless steel appliances, quartz countertops, & plenty of cabinet space is perfect for everyday living & entertaining. Upstairs, you’ll find a large primary bedroom w/ a walk-through closet & a private 4-piece ensuite. Two additional bedrooms, a full bath, & convenient second-floor laundry complete the upper level. Enjoy outdoor living w/ a garage-top patio, perfect for lounging and summer barbecues. The double attached garage provides secure parking & extra storage. The unfinished basement has plumbing roughed in, & awaits your personal touch! Just steps away from South Pointe School(K-9) & all amenities. Whether you're a first time buyer, down sizing or an investor, this is the one for you!! (id:42336)
Real Broker
15628 44 St Nw
Edmonton, Alberta
Welcome to over 1200 sqft of comfort in the desirable Brintnell community. The main floor offers a smart and functional layout featuring a spacious primary bedroom with a private 2-piece ensuite. A bright living room, well-equipped kitchen, and cozy dining area create a warm and inviting atmosphere. An additional bedroom and a full 4-piece bathroom provide extra flexibility for family, guests, or a home office. The basement has already been framed and includes a laundry area, additional bedroom, and a rec room, gym, or additional living space, the choice is yours. Step outside to a true backyard retreat, enjoy relaxing or entertaining on the deck while the low-maintenance yard adds convenience to your lifestyle. A double detached garage at the back offers secure parking and extra storage. Perfect for first-time buyers, downsizers, or investors, this home blends comfort and opportunity in a well-established, family-friendly neighborhood. (id:42336)
Exp Realty
10636 79 St Nw Nw
Edmonton, Alberta
Welcome to the heart of Forest Heights - one of Edmonton’s most desirable communities! Steps away from the river valley, this legally suited raised bungalow offers the perfect blend of charm, modern upgrades and functionality. Meticulously maintained and cared for, this home includes an extensive list of upgrades, such as: new flooring, triple pane windows, fresh paint & light fixtures, a bathroom reno (jet tub incl.), new furnace & HWT, new exterior concrete, an updated insulated garage & so much more! Minimalist & modern with thoughtful, cozy and functional elements throughout, there is so much room to grow. The basement suite features an open-concept layout, ideal for investors and rental opportunities. Enjoy entertaining, gardening or relaxing under the pergola in your oasis in the city. Beyond the home, enjoy daily walks along the ravine, nearby coffee shops, local parks, and excellent schools. Turn-key, suited and situated amongst the River Valley & Rowland Rd - the home you've been waiting for! (id:42336)
Real Broker
#119 245 Edwards Dr Sw
Edmonton, Alberta
FACING THE PARK! This 2 bedroom 2 bathroom unit is a fantastic opportunity for an investor or a first time home buyer. Good sized kitchen with an island breakfast bar and living room adjoining the east facing balcony looking onto the park, this unit stays nice and cool during the summer months due to its location and exposure! 2 Bedrooms which are on opposite sides of the unit and (2) 4 piece baths with the primary having a large walk through closet which leads to the ensuite. The low condo fees in this unit include Heat and water/sewer payments and the building comes with a gym on the main floor free to use. Steps away from public transit, close to schools and shopping, walking trails minutes to the Henday, South Common & the QE2. This unit comes with 1 assigned parking stall and is priced to sell. Come see it today (id:42336)
Maxwell Polaris
20309 25a Av Nw
Edmonton, Alberta
This stunning 1 year old custom home is big and beautiful! 2700 sq feet 5 bedroom home plus a LEGAL 840 sq ft additional 2 bedroom full suite with kitchen ideal for extended family or great rental income! This 2 unit home was built with sustainability in mind, certified as a BUILT GREEN HOME it includes a heat pump, A/C, 14 solar panels, triple-pane windows PLUS smart technology from lights to thermostats and locks. The main unit has a convenient upper laundry(full laundry in basement suite too!) including a SOUNDPROOF office and a luxurious primary suite with POND VIEWS, dual vanities, and his-and-her closets. A double-sink bathroom serves the kids, while the main floor includes a dedicated office with a big front entry and walk-in closet, office plus a well-designed back entry with coffee bar. The chefs kitchen is a treat, with touchless taps, gas stove, designer hood fan & upgraded cabinetry. Modern, efficient, and beautifully located —this home has it all and shows 10/10! (id:42336)
Exp Realty
54425 Ste Anne Trail
Rural Lac Ste. Anne County, Alberta
156 TREED ACRES IMMEDIATLEY ADJACENT TO ALBERTA BEACH GOLF COURSE. Access is from the north through Lakeview Place subdivision. Currently used as recreational - this parcel has HUGE future re-development potential. One half mile backs onto fairway. Walking distance to Lac Ste Anne. (id:42336)
Prairie Rose Realty
#4 49006 Rge Road 73
Rural Brazeau County, Alberta
ABSOLUTELY STUNNING 2 STOREY HOME ON 1.1 ACRES! Featuring a Triple Attached Garage, 30x32 Finished/Heated SHOP AND a 16x40 ft INGROUND POOL! Located in sought-after Valley View Estates, on the edge of Drayton Valley, AB! This 6-bed, 3.5-bath Beauty blends Luxury with Comfort! Enjoy new luxury vinyl plank flooring, a gourmet kitchen with NEW quartz countertops, stainless appliances, cozy living room with a wood-burning fireplace, formal dining area, office, 2-pce bath AND a second family room with a gas fireplace, that's only the main level! Upstairs, the spacious primary suite features a 4-pc ensuite with double-sided fireplace, private balcony with river views & a coffee station! 3 more bedrooms, a 5-pc main bath & laundry area complete the upper level! The finished basement adds 2 bedrooms, a full bath, large rec room & storage room! The Beautiful backyard offers, privacy and relaxation with a large patio, pool & pool house that houses recently upgraded pool equipment! Every detail impresses! (id:42336)
Century 21 Hi-Point Realty Ltd
#532 10023 110 St Nw
Edmonton, Alberta
Fantastic corner penthouse, 2 bedroom, 2 bathroom unit at the Grandin Gates with two tandem underground stalls! This spacious and bright condo includes in-suite storage, laundry hookup, and a sunny patio with natural gas. The large living room features a corner gas fireplace and is open to the dining area and kitchen. Plenty of counter space and a breakfast bar make this space ideal for entertaining. Your primary bedroom has a walk-in closet and a 4pc ensuite bathroom. The second bedroom is perfect for guests or a home office and adjoins the main 3pc. bathroom. Close to all downtown amenities including the charming bike paths to the river valley beside the historic trolley line. Easy access to the UofA with the LRT just steps away. Available with a quick possession to enjoy the rest of the summer in style downtown! (id:42336)
Century 21 Masters
#415 4700 43 Av
Stony Plain, Alberta
Welcome to Meridian Cove Condos — a highly sought-after, well-cared-for complex nestled in a quiet and mature neighbourhood. This 18+ building offers a peaceful atmosphere, with units located on the preferred 3rd and 4th floors. This bright and spacious 2-bedroom, 2-bathroom condo offers comfort and convenience. Enjoy a cozy kitchen with ample cabinetry, generous counter space, and room for a small table. The patio doors open to a north-facing deck—ideal for morning coffee or evening relaxation. Additional features include in-suite laundry and a titled underground parking stall. Visitor parking, nicely landscaped property within walking distance to shopping, etc... (id:42336)
Royal LePage Noralta Real Estate
280 Lodge Pole Pl
Leduc, Alberta
Introducing the Victor, remarkable family-focused home BACKING GREENSPACE offering over 2000 sft of intelligently designed living space. Stunning features with 9' mainfloor ceilings, open-to-above greatroom, main floor bdrm, & full bathroom, perfect for MULTI-GENERATIONAL living. SIDE ENTRANCE enhances the home's visual appeal while paving the way for future possibilities, including potential legal suite. Main floor effortlessly integrates style & functionality, showcasing an OPEN-CONCEPT layout that connects the kitchen, dining area, & greatroom. Dramatic two-storey ceiling, the kitchen stands out with a SPACIOUS ISLAND, WALK-THRU PANTRY, & luxurious full QUARTZ countertops. Upstairs, the BONUS ROOM overlooks the great room, enriching the sense of airiness. Primary suite includes a WALK-IN CLOSET, spa-inspired ensuite with DUAL SINKS, drop-in tub, & separate shower. Both additional bedrooms feature WALK-IN CLOSETS, built-in STUDY NOOKS, making them ideal for homework, plus convenient UPPER LEVEL LAUNDRY. (id:42336)
Century 21 Masters
203 Wattle Rd
Leduc, Alberta
Presenting the Hudson Plan, West-Backing quick-possession detached home in Woodbend, offering 9' main ceilings contemporary layout with 1500sf designed for modern family living. This stunning residence features 3 spacious bedrooms, 2.5 bathrooms, & the convenience of upstairs laundry, making daily routines effortless. The open-concept main floor flows seamlessly from a well-equipped kitchen to a bright, welcoming living area—perfect for hosting gatherings & everyday meals. The primary bdrm upstairs is well-sized, with walkin closet, 5pc ensuite, accompanied by two additional bdrms & thoughtfully designed full bathroom. Built with eco-friendly materials, energy-efficient systems, & high-performance insulation with comfort & sustainability, featuring triple-glaze windows & HRV technology for enhanced living quality. With appealing curb appeal, low-maintenance landscaping, & proximity to essential amenities like Leduc Common, Premium Outlet Mall, Woodbend Marketplace, & Airport! Builder wants it sold! (id:42336)
Century 21 Masters
207 Wattle Rd
Leduc, Alberta
Introducing the Mason-S home in the vibrant Woodbend community, offering 1460sf of thoughtfully designed space. Stunning residence features 3 bdrms & 2.5 baths, showcasing a perfect blend of modern living & luxury. Main floor highlights 9' CEILINGS, creating an airy atmosphere. Stylish open-concept kitchen flows seamlessly into a BRIGHT LIVING AREA, making it ideal for both everyday living & entertaining friends/family. Upstairs, retreat to the spacious primary bdrm with large WALK-IN CLOSET & indulgent 5-piece ensuite includes a DUAL SINK vanity. Two additional bdrms & full bath ensure functionality. Upper-level features efficient laundry closet for ultimate utility. Built green, this San Rufo home boasts energy-efficient systems, HRV, & TRIPLE-GLAZE WINDOWS for optimal comfort & sustainability. The LUXURY VINYL PLANK flooring enhances both style/durability. Located close to amenities like the Leduc Common, Outlet Mall, Woodbend Marketplace, walking trails, natural creek & International Airport. (id:42336)
Century 21 Masters
4 Brassard Co
Beaumont, Alberta
LOCATION! This Elegant Executive 3+1 bdm Montorio home sits on quiet culdesac, has superb curb appeal w/ stone ext detailing, landscaped & steps from school, park and Coloniale golf course. Welcoming foyer, custom tile & hardwood flooring, pillars leading to a fabulous open floorplan, lrg very sunny WEST windows overlooking backyard. Gorgeous dark maple island kitchen has stainless appliances, plenty of cabinets, granite countertops and pantry! Expansive dining area is off kitchen opens onto large deck and fenced landscaped backyard. Good sized living room that's cozy w/ its gas fireplace, mantel & w/ backyard views thru oversized WEST picture windows. Laundry and bath complete main floor. ALSO A/C throughout! Upstairs has vaulted ceilings in large bonus room w/ more windows. Kingsized master bedroom has walkin closet & full ensuite AND soaker tub. 2 add'l bedrooms and full bath upstairs. Fully finished basement has add'l 4th bdm and family room. EXTRA large double heated garage! A MUST SEE!! (id:42336)
RE/MAX River City
6221 167a Av Nw
Edmonton, Alberta
Welcome to this spacious 6-bedroom, 1,883 sq. ft. bi-level home located in one of the most desirable neighborhoods! The main level features a bright and inviting living room, a chef’s kitchen with granite countertops, abundant cabinetry, and gorgeous hardwood floors throughout. Upstairs you’ll find generously sized bedrooms, perfect for any family. The fully finished basement offers a separate entrance, 3 additional bedrooms, 2 bathrooms, and a large second kitchen, ideal for extended family or rental potential. Enjoy outdoor living with a huge backyard, a beautiful deck, and a double garage. Priced to sell, this home won’t last long! (id:42336)
RE/MAX River City
#501 11503 100 Av Nw
Edmonton, Alberta
Welcome to Le Marchand Tower one of Edmonton's most prestigious buildings. Conveniently located steps away from the river valley trails, transportation, restaurants, coffee shops, LRT station and with a quick access to the U of A, Brewery District and the Ice District. This fifth floor unit is one-of-a-kind and will not disappoint. It features an open design, 2 bedrooms, hardwood flooring, large living room, white cabinets, granite counters, breakfast bar, huge balcony and a title heated underground parking. The Primary Bedroom is large enough for a king sized bed and has an enormous walk in closet with organizers, plus access to the balcony. In suite laundry. The amenities include a social room with an outdoor area for gatherings, guest suite, and visitor parking. Great price! Fantastic location! (id:42336)
Century 21 All Stars Realty Ltd
#50 5102 30 Av
Beaumont, Alberta
Looking for that perfect Starter home or your first Investment property? This 3 bedroom 3 bathroom townhouse is just what you need. This well kept 2 story townhouse has an open floorpan with lots of space to entertain. The large living room is just steps away from your U-shaped kitchen and the back patio doors. The second floor has 3 spacious bedrooms and 2 bathrooms including the Master ensuite. This price includes A double Heated Tandem Garage and patios on the front and back of the house for your enjoyment. Close to 2 brand new schools and shopping just steps across the street. (id:42336)
Maxwell Progressive
#6 604 Mcallister Lo Sw
Edmonton, Alberta
Carefree and upscale living in the GATED community of Macewan Grove. Open the gates to contemporary style bungalow half duplex offering over 2700 sq ft of exquisite living space. Open concept modern Pedini European style kitchen, quartz counter tops, large island perfect for entertainment and stainless steel appliances. Spacious dining area over looks great room with a sleek linear gas fireplace. The well appointed master bedroom features built in wardrobes and a 5 pc spa like ensuite. The main floor flex room can be used as 2nd bedroom or would make a great home office. Attention to finishing details is unmatched. Hardwood throughout the main floor, central vac, window coverings, upgraded lighting.The fully finished basement features large rec room with built in bar area with room for a private wine cellar. Enjoy movies at home in the Media room/rec room. Third bedroom and full 4 pc bath. Double attached garage with epoxy coated floors for your toys. Maintenance free deck. Shows 10/10!. Home is calling (id:42336)
Century 21 All Stars Realty Ltd
#152 4827 104a St Nw
Edmonton, Alberta
Gorgeous, Stylish, Modern, Move in Ready - End Corner Unit in Southview Court !! Titled Underground Heated Parking w storage locker is perfection. Must View Amazing Design, Very Spacious Open Concept, abundance of natural light, very large windows corner unit features 2 full washrooms, large primary bedroom w super ensuite, separate den, flex, or 2nd bdrm opt. Nook & formal eating areas flow seemlessly from a Fabulous Kitchen w work eating island. High celings, upgraded appliances, newer stove top, dishwasher, garburator, window coverings, new carpets 2025, updated painting, very clean, quick possession is moving exciting. The Perfect Covered Patio from the great room area has concrete floor, glass railings, timeless Stucco, Tile Stone ext and is truly best with built in gas line for bar be que heaven year round. The Covered Patio is surrounded by landscape block flower bed gardens providing character, ambience. Walk to all amenties, services, Italian Store. Ideal South Location, QUALITY LIVING HERE !!! (id:42336)
Coldwell Banker Mountain Central
#77 2905 141 St Sw
Edmonton, Alberta
Welcome to this charming open-concept townhome in sought-after Chappelle Gardens! This well-kept home features a spacious living room, modern kitchen with island, and walk-out 10’x10’ patio off the living room—perfect for entertaining. Includes 2 bedrooms, 1 bathroom, and ample storage space. The primary bedroom offers a walk-in closet for added convenience. Stylish finishes throughout with quartz countertops, tile bathroom floor, stainless steel appliances, and laminate flooring. Enjoy main-level laundry, private front yard, attached garage, and low condo fees. Residents have exclusive access to the recreation centre, clubhouse, skating rink, and community gardens. Walking distance to ponds, parks, and trails, with nearby schools, transit, and easy access to the Henday. A great opportunity for first-time buyers or investors seeking comfort, value, and convenience in a vibrant south Edmonton community! (id:42336)
RE/MAX Real Estate
37 Gable Cm
Spruce Grove, Alberta
Experience luxurious living with the Tristen by San Rufo Homes, offering 1891sqft of exquisite design & detail. An expansive open-concept layout with 9' ceilings where the kitchen flows seamlessly into the dining area & dramatic great room. Centerpiece kitchen dazzles with a spacious island, a stylish hood fan, a walk-through pantry, & full quartz countertops, extending throughout the home & into every bathroom. Marvel at the great room's soaring open-to-above ceilings that invite natural light, creating an awe-inspiring atmosphere. From the upper floor, gaze down into this stunning space, fostering a sense of connection. Venture upstairs to discover a versatile bonus room, perfect for movie nights or a study area. The primary suite serves as a serene escape, featuring a walk-in closet & a spa-inspired ensuite with dual sinks, a luxurious drop-in tub, & a separate shower. Complete with two additional bdrms, full bath, & a convenient second-floor laundry room, the Tristen epitomizes family-friendly living. (id:42336)
Century 21 Masters
8909 223a St Nw
Edmonton, Alberta
Discover the Durnin, a Modern and Bright NEW BUILD nestled in the vibrant community of Rosemont. This stunning 1,900sqft two-storey residence features 3 spacious bedrooms & 2.5 elegant bathrooms, making it the perfect choice for families. The OPEN-CONCEPT main floor with 9' ceiling is a chef’s dream, showcasing a beautifully designed kitchen with FULL-HEIGHT CABINETRY, corner Pantry & luxurious QUARTZ COUNTERTOPS that seamlessly connect to a generous living area ideal for entertaining guests. Ascend to the upper level, where the primary bedroom delights with a SPACIOUS WALK-IN CLOSET & a spa-style ensuite that includes a separate shower & drop-in tub. Two additional bedrooms & a versatile BONUS ROOM provide ample space for everyone. Built with energy-efficient systems, high-performance windows, LUXURY VINYL PLANK FLOORING, & soaring 9' BASEMENT CEILINGS. Its striking exterior boasts contemporary curb appeal, a SIDE ENTRANCE, & an attached double garage. Backing Lewis Farms RECREATION CENTRE AND PARK! (id:42336)
Century 21 Masters
119 Deer Ridge Dr
St. Albert, Alberta
EXCEPTIONAL BUNGALOW - DEER RIDGE PARK LOCATION! Steps from outdoor rink, walking trails, park, basketball court & 3 schools nearby. Stunning open main floor perfect for entertaining: living room w/ gas fireplace, chef-style kitchen w/ large island & eating bar. Features include; Air conditioningPrimary suite w/ walk-in closet, 2 additional bedrooms, fully developed basement w/ family room, office space, 2 more bedrooms & storage. Fully fenced outdoor paradise w/ mature trees, deck w/ gazebo, huge aggregate pad for play/entertaining. Double garage + extra parking. This home is a true gem with many upgrades. (id:42336)
RE/MAX River City
#308 10118 95 St Nw
Edmonton, Alberta
Just steps from the heart of downtown, this third-floor condo offers the perfect balance of city access and natural surroundings. With 2 bedrooms, 2 bathrooms, and an open-concept layout, the space is both functional and inviting. Large windows fill the living area with light and provides a beautiful view of the River Valley. The primary bedroom features a walk-through closet and a 3-piece ensuite, while the second bedroom and full bath offer flexibility for guests or a home office. Additional highlights include in-suite laundry and heated underground parking. Whether you're biking, running, or enjoying a quiet walk, the River Valley trail system is just outside your door. This location makes it easy to explore the outdoors while staying connected to everything the city has to offer. (id:42336)
Royal LePage Prestige Realty


