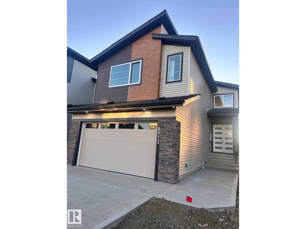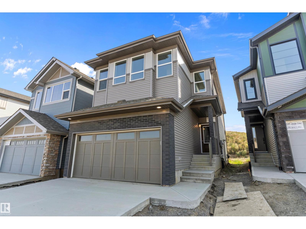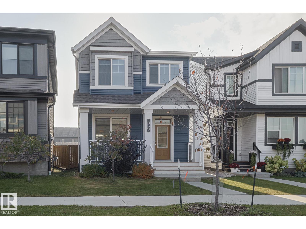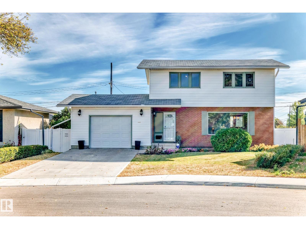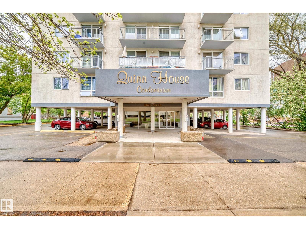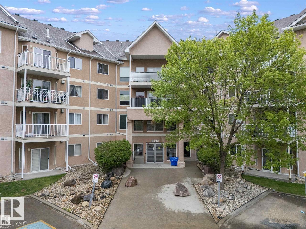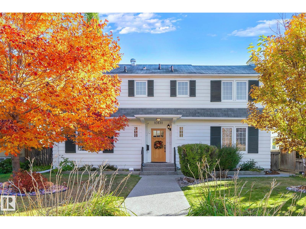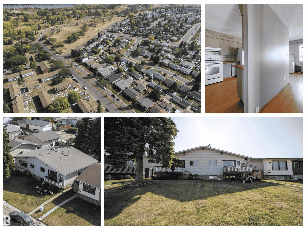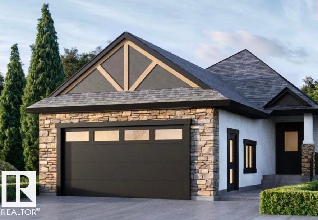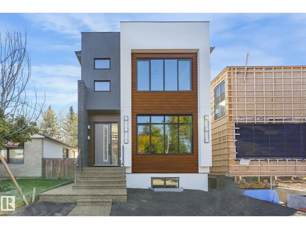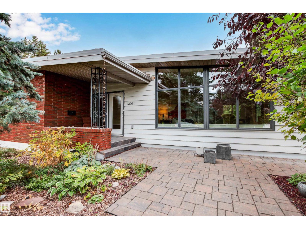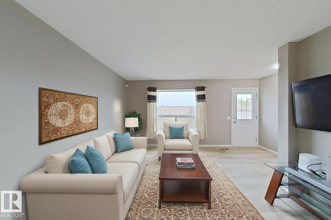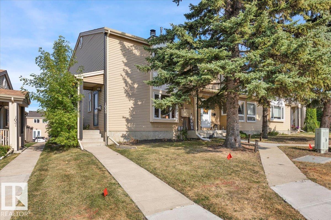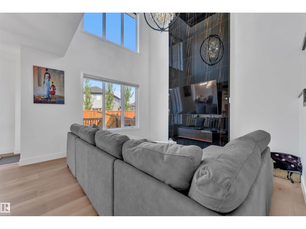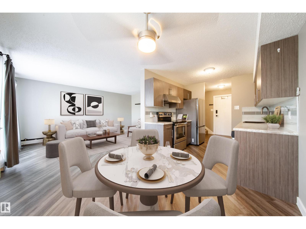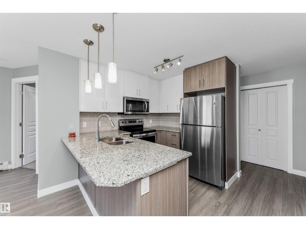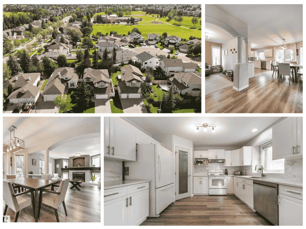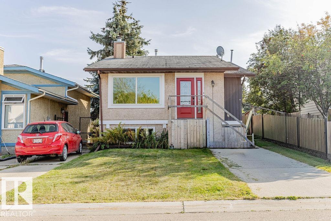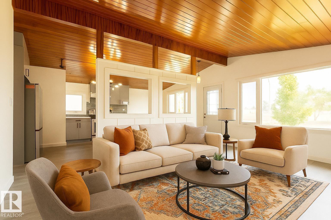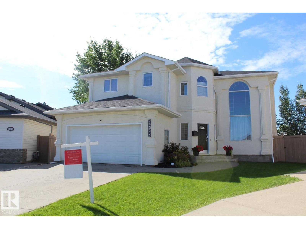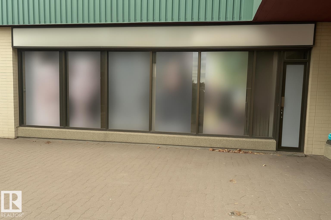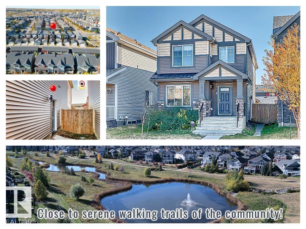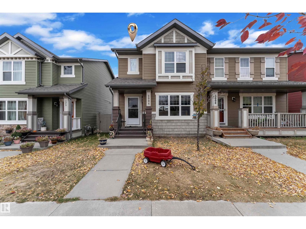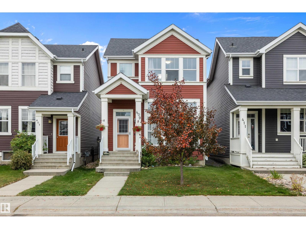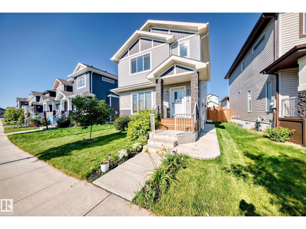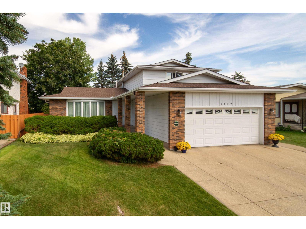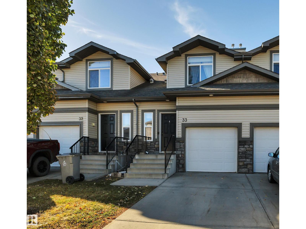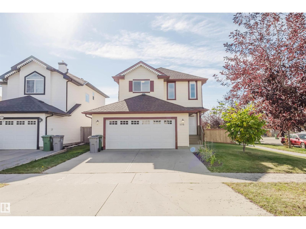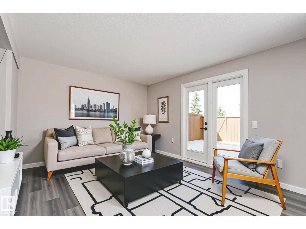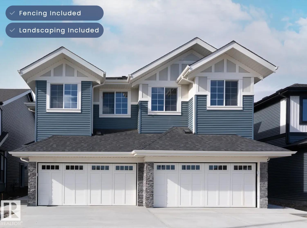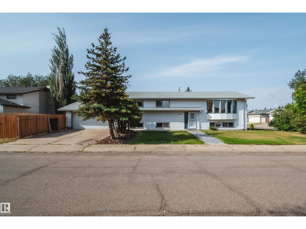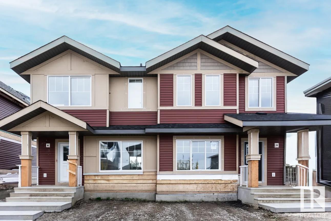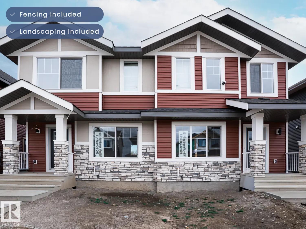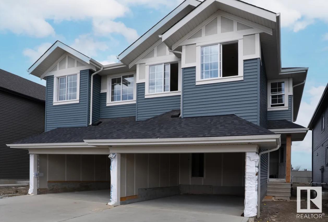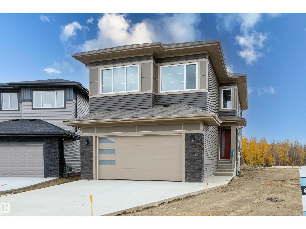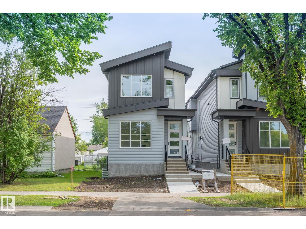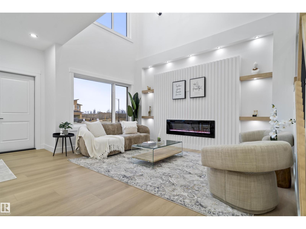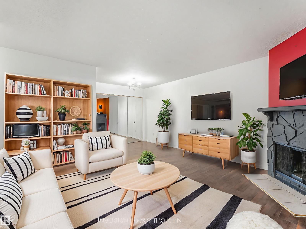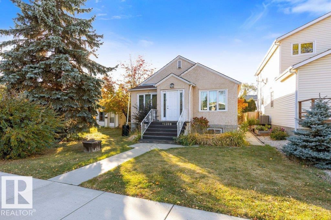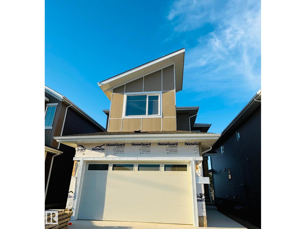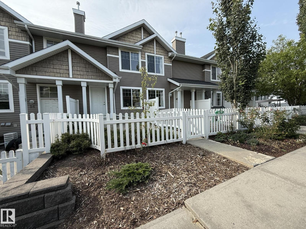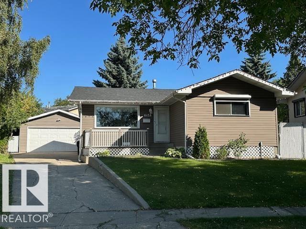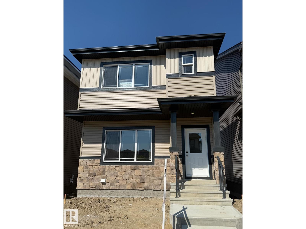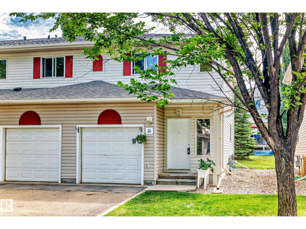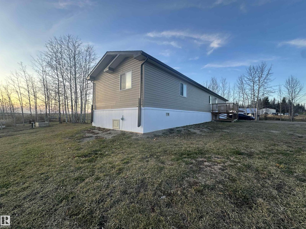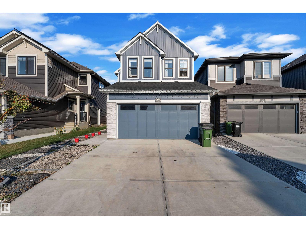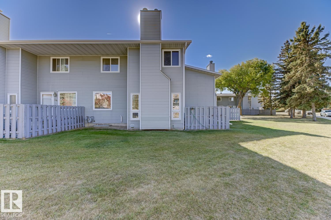8912 Mayday Wy Sw
Edmonton, Alberta
The Concords in Orchards, SW Edmonton, proudly offers a remarkable residence available for immediate possession. This stunning 2420 Sqft property showcases 5 spacious bedrooms and 4 full baths, complemented by an airy open-to-above living room and additional windows throughout. The main floor features a convenient full bath and bedroom, while the elegantly appointed spice kitchen boasts ample cabinetry, counterspace, and a generous pantry with premium upgrades. The second floor offers a versatile bonus room, 4 bedrooms, and 3 full baths. Situated on a regular lot, this exceptional property features a double-door entrance, double attached garage, and picturesque views of a nearby pond and walking trails. The unfinished basement boasts a 9' ceiling and separate entrance, offering endless possibilities. Conveniently located near esteemed schools, shopping at South Common, the Edmonton Soccer Dome, and forthcoming access to 41 Avenue and Highway. (id:42336)
Logic Realty
4511 Warbler Loop Nw Nw
Edmonton, Alberta
Welcome to 4511 Warbler Loop NW —where style, space, and smart design come together in the heart of Kinglet! This Castor model by City Homes Master Builder offers 1861 sq ft of thoughtfully designed living space with 3 bedrooms, 2.5 bathrooms, and a central bonus room perfect for family movie nights or a kids’ play zone. The open-concept main floor features a modern kitchen that flows into the living and dining areas—ideal for entertaining or everyday living. A separate side entrance opens the door to future suite potential or added flexibility. The home's elegant finishes and layout offer comfort with a touch of luxury. Nestled in a peaceful, nature-inspired community near parks and amenities, this home delivers modern living with room to grow. Close to the Anthony Henday, shopping, and all major amenities! Immediate Possession Available! (id:42336)
Exp Realty
1653 Plum Circle Ci Sw
Edmonton, Alberta
Welcome to this beautifully finished home offering style, comfort, and functionality throughout. Step inside to soaring ceilings and a sunken living room with a cozy electric fireplace. The kitchen is a chef’s dream with granite countertops, gas stove, and plenty of space to entertain. Luxury vinyl plank flooring runs throughout the main living areas with carpet only on the stairs. Upstairs, the expansive primary retreat includes double sinks, a large walk-in closet, and room to truly unwind. Two additional bedrooms (one with its own walk-in) and a convenient laundry room complete the upper level. The fully finished basement adds even more living space with a rec room, 4-piece bath, an additional bedroom, and a beautiful mural feature wall. Outside you’ll love the front veranda, 10x10 deck, and brand new landscaping with rocks, grass, shrubs, and trees. A double detached garage, finished to drywall and paint, adds practicality. Truly move-in ready, this north-facing home checks all the boxes. (id:42336)
Exp Realty
4603 116a St Nw
Edmonton, Alberta
Welcome to this immaculate 4+1 bedroom, 1525 sq ft two-storey home w/ a fully finished basement located in the family-friendly neighborhood of Malmo Plains. The bright and spacious main floor features a large living room, separate dining area, and an eat-in kitchen, all with upgraded hardwood & tile flooring. Upstairs offers four generously sized bedrooms, including a primary suite with a large closet. The fully finished basement includes a fifth bedroom, a huge rec room, and ample storage. Situated at the end of a quiet street, the home offers both a single attached and single detached garage with rear lane access. The massive pie-shaped yard backs onto a school field, providing privacy and space. Enjoy easy access across the city via Whitemud Drive and proximity to shopping, restaurants, a ski hill, and more—while still being tucked away in a peaceful, well-maintained community. Excellent value in a unique and lovingly cared-for home! (id:42336)
Century 21 All Stars Realty Ltd
#504 9940 112 St Nw
Edmonton, Alberta
Welcome to Quinn house, a well taken care of building with a convenient location for professionals working downtown or students attending Grant McEwan/ U of A. This renovated 2 bedroom, 4-piece bathroom condo offers an affordable opportunity for first time home buyers or investors looking for great access to the river valley and the LRT. Recent upgrades include windows and patio doors and there is free laundry conveniently located right next to the unit. It is move-in ready with shopping only blocks away, but includes a parking stall if needed. Quiet, clean, straightforward. All utilities included in condo fees and PETS Allowed! (id:42336)
Maxwell Challenge Realty
#310 4312 139 Av Nw
Edmonton, Alberta
Great Location, Great Value!!!...This bright spacious 1173sqft, 2 bed, 2 full bath condo boasts white European cabinetry, peninsula island with breakfast bar, gas fireplace, in suite laundry and additional storage room/den. FULLY RENOVATED Other features include the oversized Master bedroom with huge walk in closet leading to full ensuite and the balcony with gas BBQ hookup, serves as an excellent extension of the living space. Adding even more value is heated underground parking stall and recreation center. The convenient LRT access and REC Centre , as well as, the surplus of shopping and restaurants make this complex a sound investment!!...YOU'VE SEARCHED LONG ENOUGH!...REWARD YOURSELF WITH AFFORDABLE HOME OWNERSHIP TODAY!! (id:42336)
Royal LePage Arteam Realty
10611 137 St Nw
Edmonton, Alberta
Your dreams just came through! Start a love affair with this cherished Dutch Colonial Revival residence located within the established tree lined streets of prestigious Glenora! Sparkling/w quality finishing &upgrades the versatility of this 2000sqft 4 (above grade)+ 1 bedroom home will check all your boxes! Bricked fireplaces, generous spaces & function without sacrificing character & charm! The generous living rm is anchored by a fireplace that spills into a formal dining space flanked by windows & nestled near a well appointed kitchen. Convenient door to the expensive deck spills to the best of all things yard; private, easy in maintenance yet sophisticated in arrangement. The primary bedroom highlights a full ensuite while a 3rd (basement) bathroom adds to all things convenient. Main floor den, A/C, TRIPLE HEATED GARAGE, 52x 140 lot, separate entrance ...all in a quiet & revered location in sought after mature neighborhood! Close to the River valley, walkable & a quick commute downtown! Stunning! (id:42336)
RE/MAX Excellence
3119-3121 113 Av Nw
Edmonton, Alberta
Incredible investment opportunity in a prime location! This full side-by-side duplex offers endless potential just minutes from schools, shopping, the Yellowhead, and the Henday. Zoned multi-residential on a 59 x 119.9 ft lot, you can renovate, live in one side and rent the other, rebuild, or develop into a fourplex. Each side offers over 860 sq ft on the main floor with 2 bedrooms, 1 bathroom, a galley kitchen, dining area, and a bright living room. The finished basements include 1 additional bedroom, a bathroom, and a spacious family room. Both sides feature large fenced yards, front balconies, rear parking access, and extra street parking for guests. Strong rental income from day one makes this a smart move for investors. Major updates include new shingles (2025) and a new sewer line (2024). Yes, it needs work, but at just $225,000 per side, you can’t go wrong with this location, zoning, and potential. Opportunities like this are rare! (id:42336)
Exp Realty
#201 65 Gervais Rd
St. Albert, Alberta
Perfect Starter Condo or Investment Opportunity! Step into this bright, comfortable unit with a peaceful view of mature trees from both your living room and bedroom. Enjoy morning coffee or evening BBQs on the huge private balcony with a convenient gas hook-up. This unit features air conditioning and in-suite laundry. Your outdoor powered parking stall is right out front, and with no unit below or on one side, you’ll love the quiet. Well managed unit with great neighbors and fantastic value! Ideally suited for a first home, single professional, or young couple. Why pay rent when you can own! (id:42336)
Digger Real Estate Inc.
3325 Chickadee Drive Nw
Edmonton, Alberta
READY IN 1.5 MONTHS - This beautiful walkout bungalow backing onto a serene dry pond offers a thoughtfully designed layout with both comfort and functionality. The main floor features a spacious primary bedroom with a walk-in closet and ensuite, along with a second bedroom, a full bath, and a stylish kitchen with pantry that opens to the great room. Entering from the garage, you’re welcomed into a functional mudroom with a convenient laundry area located just across the hall, adding everyday practicality to the design. PHOTOS ARE FROM A SIMILAR MODEL The finished walkout basement expands the living space with two additional bedrooms (one with a walk-in closet), a full bathroom, and a wet bar, perfect for entertaining. With its smart design and picturesque setting, this home is ideal for families or downsizers looking for modern bungalow living. (id:42336)
Maxwell Polaris
9605 142 St Nw
Edmonton, Alberta
Live in Luxury in Prestigious Crestwood!!! Step into timeless elegance with this brand-new custom two-storey home, where thoughtful design meets modern sophistication. The 10-ft main floor ceilings and engineered hardwood floors create a grand, inviting space featuring a sunlit living room, chef-inspired kitchen with quartz waterfall island, walk-in pantry, wet bar with wine fridge, full bath, and guest bedroom. Upstairs, retreat to your primary sanctuary with a 5-piece spa ensuite with heated floors and a Jacuzzi tub, plus a walk-in closet, two bedrooms, a bonus room, and laundry. Every detail reflects craftsmanship — triple-pane windows, acrylic stucco, customer closets, high-quality glass railings, Riobel faucets, and designer lighting. The 2-bedroom legal basement suite adds income or family flexibility. With an oversized garage and premium finishes, this home defines modern luxury in Edmonton’s most coveted community!!! (id:42336)
Maxwell Polaris
13004 63 Av Nw
Edmonton, Alberta
Located deep in the heart of Grandview Heights, this immaculate home needs nothing but a family to move in & enjoy its many lovely features. With 1464’ this open beam bungalow has a practical floor plan w/3 BDRMS, the primary w/3-pce ensuite & a 4-pce main bath. Enjoy the views of the beautifully landscaped yard through the large windows in the kitchen, living & dining areas. From the mudroom, step out back to access the double detached garage w/alley access, & enjoy family time & bar-b-q’s on the large private deck. Children can play safely in the fully fenced yard. The lower level has huge open spaces & can accommodate all kinds of activities. There is an additional BDRM, 3-pce bath, large laundry room, super cute retro bar & a spacious storage room. Updates & improvements are, white oak flooring, triple pane main floor windows (except the front sealed units), HE furnace, all 3 bathrooms & a beautiful kitchen w/Fisher Paykel SS appliances. Steps to the highly rated K-9 school this Gem is a must to view! (id:42336)
Royal LePage Noralta Real Estate
17116 126 Street Nw
Edmonton, Alberta
NO CONDO FEE BEAUTIFUL HOME- Over 1500 sq ft Stunning Home offers privacy and comfort located on a quiet street, backing onto No Neighbors for added peace and quiet. Inside, you’ll find New Luxury Vinyl Flooring on the Main Floor, A MAIN FLOOR DEN—perfect for Home office or Study, plus a bright open-concept layout ideal for modern living. The home offers NEWER Appliances, A NEWER Furnace, and a NEWER Hot Water Heater, giving you peace of mind for years to come. Upstairs features 3 spacious bedrooms and plenty of natural light throughout. Upper Floor Laundry provides comfort and convenience. Located Close to Major Schools, Shopping, and Everyday Amenities, this move-in ready property is the perfect choice for Families, First-time buyers, or Investors looking for a great location. Few pictures are virtually staged. (id:42336)
Liv Real Estate
1033 Village Dr
Sherwood Park, Alberta
Tucked away on a quiet street in Sherwood Park, is this ENHANCED END UNIT townhouse. Renovated to look like a European, Victorian style condo, this home is truly unique. Step inside the unit to find a spacious living/ dinning room w/ new porcelain tiles & light fixtures. The wood burning fireplace is perfect for the cold nights ahead. The kitchen has NEW floor to ceiling cabinetry, new stainless steel appliances (Including a fridge w/ a water dispenser & an induction stove), new pot fillers, touch sensors on the kitchen faucets & quartz countertops. Upstairs you’ll find 2 bedrooms, & a primary room that can fit a king bed! The 5pc bathroom upstairs has a new soaker tub, glass shower, double sinks, & a new toilet! The basement is partially finished. Other features: main floor laundry, A/C, water softener, new carpet upstairs, freshly painted, new dimmers for living room/ kitchen, new light fixtures, new landscaping in the backyard & a restored deck! (id:42336)
Maxwell Polaris
445 Roberts Cr
Leduc, Alberta
26 POCKET REGULAR LOT WITH DECK, FENCE AND FULL LANDSCAPING. Main floor features a bedroom with full bathroom, open-to-above living area, extended kitchen plus separate spice kitchen. Upper level offers a bright bonus room. Basement includes 3 large windows and separate entrance, perfect for future development. FULLY UPGRADED HOUSE, COMPLETE AND MOVE-IN READY. Convenient location close to Edmonton International Airport, schools, playground, and bus stop. (id:42336)
Exp Realty
#117 6103 35a Av Nw
Edmonton, Alberta
Stylish, spacious, and move-in ready, this Hillview gem is the perfect opportunity for first-time buyers or investors. Nestled in the heart of Millwoods, this upgraded multi-level condo delivers space, comfort, and unbeatable convenience. Enjoy private exterior access, so there’s no need to go through the main building. Step inside to a bright and open layout featuring a spacious living room with large windows, dining area, and a great kitchen. A renovated half bath completes the main floor. Upstairs, you’ll find two huge bedrooms with large closets, a fully renovated bathroom, and a large den or storage, giving you tons of space to spread out and stay organized. Parking is effortless with one assigned stall and plenty of street parking right at your door. Located within walking distance to schools, parks, and shops, and just minutes from Grey Nuns Hospital, Millwoods Town Centre, Whitemud Drive, and 50 Street, this home has everything you need at an amazing price. An incredible deal in Hillview! (id:42336)
Exp Realty
#301 3670 139 Av Nw
Edmonton, Alberta
Welcome to this stylish 2 Bed, 2 Bath Condo in Savida. New paint, flooring and baseboards for a modern move in ready condo. A bright 3rd-floor condo, perfectly located beside Clareview Rec Centre and Clareview Town Centre. Enjoy in-suite laundry, large open-concept layout, private balcony, and titled underground parking. Walk to LRT, Superstore, Walmart, GoodLife, Cineplex, parks, and restaurants. Easy access to Yellowhead & Anthony Henday. Low-maintenance living in a walkable, amenity-rich community—ideal for first-time buyers, downsizers, or investors. (id:42336)
Exp Realty
71 Rue Bouchard
Beaumont, Alberta
Fully renovated and absolutely stunning! This home blends style, design, and total comfort for families who love space to live, work, and play. The main floor offers a bright den, a flexible room for dining or play, and a beautiful open-concept layout. The kitchen shines with quartz counters and modern finishes, flowing into the dining area and living room with a cozy gas fireplace and large windows that fill the space with natural light. Upstairs, you’ll find a spacious bonus room, three large bedrooms, and a convenient laundry room, all with updated laminate flooring. The primary suite is a peaceful retreat with double closets and a spa-inspired ensuite featuring a soaker tub and separate shower. Outside, enjoy a private fenced yard with mature trees, a large deck, and a dog run. Additional features include air conditioning, central vac, a heated double garage with built-in workspace, and newer shingles. Walking distance to schools, parks, and all amenities, this move-in-ready home truly has it all! (id:42336)
Exp Realty
44 Wellington Cr
Spruce Grove, Alberta
BACKS SOUTH ONTO A PARK WITH PLAYGROUND! This spacious and fully upgraded 4 bedrooms, 2 bathrooms raised bungalow is ideally situated in a quaint family-friendly neighbourhood only a block from schools and Spruce Grove’s largest park system. Step inside to find a bright living room with a large picture window and a WETT-certified wood-burning fireplace. The brand-new kitchen features stainless-steel appliances, a vented over-the-range microwave, and garburator. The main floor boasts two bedrooms including a generous primary suite with walk-through closet, and a stunningly redone 5-piece bathroom complete with twin sinks, quartz vanity, and lighted mirrors. The downstairs is perfect for children, offering two additional large bedrooms, a huge family room, a new 3-piece bathroom with luxurious 5ft shower, and new washer/dryer with sink. Other upgrades include A/C and furnace, upgraded plumbing so you won't be scalded in the shower, and Energy Star certified windows and doors (id:42336)
RE/MAX Real Estate
RE/MAX River City
13340 94 St Nw
Edmonton, Alberta
Turnkey Home with Heated Garage & Big Backyard! This fully renovated home is move-in ready—no renos needed! Updates include new electrical, plumbing, furnace, hot water tank, appliances, windows, roof, and a heated single garage with a brand-new concrete pad. Step into a bright living room with soaring vaulted ceilings and enjoy a large backyard perfect for kids, pets, or evening sunsets. A separate entrance, second kitchen, and separate laundry make this home ideal for extended family living. Located in a quiet neighborhood near schools, shopping, and a medical clinic, with quick access to major roads for easy city commuting. Just move in, kick off your boots, and start making memories! (id:42336)
The E Group Real Estate
12927 Hudson Wy Nw
Edmonton, Alberta
Gorgeous Custom Built home By Pompei, located in the well sought after community of Hudsonwith over 3075 sq ft of living spa. Great main floor plan, Features 6 Bedrooms and 3.5 bathrooms, soaring ceilings in this gorgeous living room, a gas FP and beautiful hardwood floors throughout. As well on the main there is a 2-piece powder room, a bedroom, laundry room, the island kitchen boasting stainless appliances, granite countertops with loads of cupboards, and a door leading to a fully fenced in HUGE, pie-shaped lot with a deck and stamped concrete patio with plenty of privacy. Upstairs features 4 spacious bedrooms, with the primary having a large walk-in closet, corner gas FP and a 4-piece en-suite, finishing off the upper level is a 4-piece family bath. Basement is fully developed with an additional bedroom, family room, a large bar area, a 4-piece guest bath, and tons of storage space. Comes with a double attached garage with a water hook up. What a great place to call home and is a real pleasure to show (id:42336)
Royal LePage Noralta Real Estate
Unknown Address
,
Excellent opportunity to own an established and fully equipped beauty spa located in a high-traffic area. This turnkey business comes with premium equipment including facelift, laser for hair removal and photo facials, hydrafacial, microneedling, carbon laser, tripolar cellulite treatment and much more. Designed with elegance and functionality, the space offers a relaxing and modern atmosphere ideal for beauty and wellness services. All machinery, furniture and fixtures are included, making it a ready-to-operate business from day one. Affordable rent and steady sales make this a perfect opportunity for investors or professionals looking to expand their portfolio. (id:42336)
Save Max Edge
8723 221 St Nw
Edmonton, Alberta
Welcome to the desirable community of Rosenthal. This stylish home offers a convenient layout with a warm living room flowing seamlessly into the spacious kitchen & dining area. Some features include 9’ ceilings, beautiful tall kitchen cabinets, a large island w/Quartz countertops & SS appliances. Upstairs, you’ll find a roomy primary bedroom with a walk-in closet & ensuite. The secondary bedrooms provide ample space. Your fully finished basement c/w separate entrance is professionally developed w/full kitchen & serves as a mortgage helper. Central air conditioning, double detached garage, fully fenced & landscaped backyard. Close to all amenities, including future LRT, schools, shopping, medical, Anthony Henday, and the serene walking trails of the community. STOP waiting, START living! (id:42336)
RE/MAX Excellence
2004 32 St Nw
Edmonton, Alberta
Welcome to this beautifully maintained duplex in the sought-after community of Laurel, featuring a finished basement with a second kitchen—perfect for extended family or added versatility. This home offers a seamless blend of comfort, style, and functionality. The main floor includes a spacious living room, modern kitchen with stainless steel appliances, extended granite island, ceiling-height cabinets, stylish backsplash, a bright dining area, and a convenient half bath. Upstairs, the primary bedroom features a walk-in closet and 3-piece ensuite, along with two additional bedrooms and a 4-piece main bath. The fully finished basement boasts a large bedroom, second kitchen, 4-piece bathroom, and cozy living area. Enjoy summer BBQs on the large deck and benefit from a double detached garage and central A/C for year-round comfort. Ideally located within walking distance to parks, trails, shopping, K–9 and high schools, the Rec Centre, and just steps from a bus stop—a perfect home for first-time buyers. (id:42336)
Maxwell Polaris
409 Simpkins Li
Leduc, Alberta
Welcome to this beautifully designed modern home offering over 2,000 sq ft of total living space across three fully finished levels in the family-friendly community of Southfork, Leduc. Oversized windows flood the main floor with natural light, creating a bright and inviting atmosphere from the front living area through to the stylish kitchen and dining space. The kitchen is a true showstopper—featuring stainless steel appliances, quartz countertops, a large eat-up island, and a perfect mix of recessed and designer lighting. A convenient 2-piece bath completes the main level. Upstairs, you’ll find two generous bedrooms and a 4-piece main bath, along with a spacious primary suite complete with a private 4-piece ensuite. The fully finished basement adds exceptional versatility, offering high ceilings, a large rec space, an additional bedroom, and another full 4-piece bath—ideal for guests or a growing family. Outside, enjoy a nice-sized deck, green space for kids or pets, and a double detached garage! (id:42336)
Grassroots Realty Group
2716 11 St Nw
Edmonton, Alberta
Beautiful 2-storey home in Tamarack Common with 2,475 sq ft of total living space (1,790 sq ft above grade), featuring 6 bedrooms & 4 full bathrooms. Main floor offers open living area, full kitchen, spacious bedroom & full bath. Fully finished basement with side entrance (built in 2022 with permits) includes 2 bedrooms, full bath, living room & rough-ins for laundry & wet bar—ideal for a future legal suite(Comes with 3 huge windows in basement providing immense light). Inbuilt central vacuum system adds convenience. Enjoy the backyard deck with gazebo & double detached garage. Located close to schools, parks, pond, shopping, transit, meadows rec center & more. A perfect blend of space, comfort & location! (id:42336)
Initia Real Estate
10820 42a Av Nw
Edmonton, Alberta
This is the one! Perfect family home that has been meticulously cared for by a single owner since 1987. 2000 sq ft, 4 bedrooms above grade, 4 bathrooms, double attached garage, fully finished basement and a beautiful backyard. Watch the kids play in the backyard from the kitchen through your oversized window above the sink. Perfect indoor/outdoor transition as you go from sitting in your informal living room and out the patio doors to relax on your brand new covered deck. The yard is in perfect condition and fully fenced. Upstairs features 3 large bedrooms, a 4 piece bathroom, and a primary bedroom with recently updated ensuite; including a walk in tiled shower, trendy floor and full sized vanity with quartz countertop. Fully finished basement complete with an extra room, 3 piece bathroom, SAUNA in great condition and a bonus family room. Vinyl windows, one furnace replaced, hwt (2023), 1 gas and 1 woodburning fireplace. The scrupulous attention to detail will not go unnoticed in this house! (id:42336)
Maxwell Devonshire Realty
#33 9511 102
Morinville, Alberta
Experience the best of both worlds, where small-town living meets big-city convenience. This family-friendly townhome is just minutes from schools, parks, and shopping, making daily routines a breeze. Upstairs, you'll find three generously sized bedrooms, perfect for growing families, plus three bathrooms, including a convenient 2-piece on the main floor. The open-concept layout brings everyone together, with a spacious living room that flows into the kitchen, ideal for busy mornings or relaxed evenings. Out back, a private yard offers a safe and sunny spot to play, unwind, or entertain. (id:42336)
The Good Real Estate Company
135 Rue Marquet
Beaumont, Alberta
BRAND NEW STAINLESS STEEL KITCHEN APPLIANCE PACKAGE IS INSTALLED! Discover this gorgeous fully renovated home located in the quiet Montalet neighbourhood in Beaumont. This bright and inviting 3-bedroom house features a modern kitchen with brand new stainless steel appliances, a huge island, ample cabinetry, a pantry, and extra storage. A dedicated laundry room adds convenience to your daily routine.The open-concept main floor boasts a generous dining area complete with a cozy fireplace and direct access to the deck, which includes a charming gazebo. Upstairs, you'll find three well-sized bedrooms, including a luxurious primary suite with a walk-in closet and a private ensuite. A spacious bonus room and an additional full bathroom complete the upper level. Recent upgrades include a new asphalt shingle roof and a new hot water tank, installed just 2 years ago—offering peace of mind and added value. Ideally located close to scenic pond, walking trails, shopping, and restaurants. (id:42336)
Mozaic Realty Group
1244 Lakewood Rd W Nw Nw
Edmonton, Alberta
Get Inspired in Tipaskan! Welcome to this beautifully renovated end unit townhouse offering over 1600 sq ft of comfortable living space. Perfect for first time buyers, families, or investors, this home combines style, function, and a location that is hard to beat. Just steps from Tipaskan Elementary School, you can watch your kids walk to school right from your window. The bright and spacious kitchen features quartz countertops, a stylish backsplash, and stainless steel appliances. Fresh paint and luxury vinyl plank flooring flow throughout the home. Upstairs you will find three generous bedrooms and a full bathroom with direct access from the primary suite, plus a convenient half bath on the main floor. The fully finished basement offers a large family room and a den ideal for work or play. Additional updates include a new furnace and front load washer and dryer. Enjoy your private deck and shed in the back. With parking at your door and visitor parking nearby, this move in ready home is perfect! (id:42336)
Exp Realty
3312 Roy Brown Wy Nw
Edmonton, Alberta
Welcome home to the Louvre, a stylish and spacious duplex thoughtfully crafted for modern living. Located exclusively in Village at Griesbach, this model offers the perfect combination of function, comfort, and community charm. With a bright open-concept layout, side entry, designer finishes, and well-planned living spaces, the Louvre is ideal for families, professionals, or anyone looking to settle into one of Edmonton’s most picturesque neighbourhoods. Landscaping, a rear deck, and fencing are all included, making it easy to enjoy your home inside and out from day one. (id:42336)
Century 21 Leading
18851 99a Av Nw Nw
Edmonton, Alberta
PRIDE OF OWNERSHIP is evident throughout this tastefully updated, fully finished bilevel with SEPARATE ENTRANCE and OVERSIZED double car attached garage on a MASSIVE corner lot! On the main floor you will find over 1400 sq ft of living space, including a massive living room, huge eat-in kitchen, 3 bedrooms, full bath and FULL ensuite in the primary bedroom. Downstairs you have a bright living space with a SECOND KITCHEN, 3 more bedrooms and 2 full baths that is perfect to enjoy with family, friends and guests. Outside you have a SPACIOUS west-facing deck, double car garage, fire pit, RV parking, lots of room for gardening & storage space. New roof, finishings & more! Located near West Edmonton Mall, public transit, and schools with convenient access to the Henday and Whitemud. Make your move today! (id:42336)
Maxwell Polaris
3317 Roy Brown Wy Nw
Edmonton, Alberta
Welcome to this beautifully designed half duplex by Landmark Homes, located in the award-winning community of Griesbach. Built with wellness and efficiency in mind, this home features a 3 Stage Medical-Grade Air Purification System and a Hi-Velocity Heating System for superior comfort and indoor air quality. The Navien Tankless Hot Water Heater provides endless hot water while saving on utility costs. Thoughtfully crafted, the home includes a convenient side entry—ideal for a future legal suite or private access. Outside, enjoy the low-maintenance lifestyle with full landscaping, fencing, a pressure-treated deck, and a detached garage all included. Inside, cozy up by the electric fireplace in the open-concept living space. Whether you're looking to invest or settle down, this quick possession home offers unbeatable value, efficiency, and style in one of Edmonton's most desirable master-planned communities. (id:42336)
Century 21 Leading
3319 Roy Brown Wy Nw
Edmonton, Alberta
Experience modern living in this beautifully crafted half duplex by Landmark Homes, located in the highly desirable Village at Griesbach. This home is packed with premium features designed to elevate comfort, efficiency, and everyday convenience. Enjoy a healthier indoor environment with a 3 Stage Medical-Grade Air Purification System and a Hi-Velocity Heating System that delivers efficient heating, cooling, filtration, and ventilation. A Navien Tankless Hot Water Heater ensures continuous hot water and lower utility bills. Ideal for growing families or savvy investors, this home includes a side entry, making future suite potential a breeze. Outside, the detached garage, fencing, landscaping, and pressure-treated deck are all included—ready for you to enjoy from day one. Inside, relax by the electric fireplace and appreciate the thoughtful layout built for today’s lifestyle. Don’t miss this opportunity to live in one of Edmonton’s most award-winning master-planned communities. (id:42336)
Century 21 Leading
3310 Roy Brown Wy Nw
Edmonton, Alberta
Welcome home to the Louvre, a stylish and spacious duplex thoughtfully crafted for modern living. Located exclusively in Village at Griesbach, this model offers the perfect combination of function, comfort, and community charm. With a bright open-concept layout, designer finishes, side entry, and well-planned living spaces, the Louvre is ideal for families, professionals, or anyone looking to settle into one of Edmonton’s most picturesque neighbourhoods. Landscaping, a rear deck, and fencing are all included, making it easy to enjoy your home inside and out from day one. (id:42336)
Century 21 Leading
45 Renwyck Pl
Spruce Grove, Alberta
Experience modern living in this stunning brand-new 3-bedroom, 3-bath home located in the highly desirable Fewnyck Spruce community. Thoughtfully designed with flexibility and comfort in mind, this home features a main-level bedroom and full bath, ideal for guests, multigenerational living, or a private home office. The heart of the home is the spacious open-concept kitchen and dining area, showcasing dramatic open-to-below ceilings that flood the space with natural light and create an impressive sense of openness. Perfect for entertaining or everyday living, the layout flows seamlessly and features stylish, contemporary finishes throughout. Upstairs, you’ll find two additional bedrooms, including a generous primary suite, and a large bonus room with a cozy fireplace—perfect for a media room, play area, or second living space. With three full bathrooms, ample storage, and quality craftsmanship, this home offers the perfect balance of elegance and function. (id:42336)
Sterling Real Estate
9629 152 St Nw
Edmonton, Alberta
Welcome to Brand new home built by New home builders ltd , perfectly situated in the front of park . This brand new 2 story features 9 FOOT CEILINGS on through out, 3+1 spacious bedrooms,3.5 baths and bonus room. The OPEN-CONCEPT main living area with high end finishes , a large living room, den/office, dining area with electric fireplace, a gourmet kitchen with a LARGE WATERFALL ISLAND, premium appliances, and double-tone cabinetry! The patio is perfect for outdoor sittings,. The FULLY FINISHED BASEMENT with PRIVATE SEPARATE ENTRANCE includes a private one-bedroom legal suite with a KITCHEN making it perfect for guests, extended family or potential rental income. Triple-glazed windows and a high-efficiency furnaces for energy savings.LARGE SIZE YARD with DOUBLE DETACHED GARAGE !!! (id:42336)
Century 21 Masters
Unknown Address
,
PARK BACKING built by Singh Builders in the peaceful new development in the community of Goodridge corners. Custom built over 2200 sqft home on a 26-pocket regular lot comes with tons of upgrades.This house combines elegance, function and thoughtful design. The Main floor offers an inviting open to below concept, a full bed & a bath, a walkthrough spice kitchen, an elegant kitchen with extended cabinetry and a sleek and stylish family room feature wall with fireplace. The second floor offers 3 additional bedrooms, 2 bathrooms, a bonus room and laundry. With easy access to heady and close to major amenities. Don't pass up the chance to purchase this house in this beautiful neighborhood. (id:42336)
Maxwell Polaris
#107 10421 93 St Nw
Edmonton, Alberta
Welcome to Scattered Leaves, perfectly located just off Jasper Avenue and steps from Edmonton’s stunning river valley! This charming main-floor condo offers convenient urban living with one bedroom, one bathroom, a cozy fireplace and a functional galley-style kitchen. With a private patio area surrounded by raised gardens, you can relax and unwind in your own outdoor space. Enjoy the ease of IN-SUITE LAUNDRY, the convenience of a large in-suite storage room and the bonus of an UNDERGROUND TITLED PARKING stall. Whether you’re a first-time buyer, down sizer, or investor, this home combines comfort and location in one affordable package. Condo fees include heat and water. Close to downtown, commuter routes, cafes, and restaurants, it’s the ideal spot for anyone seeking low-maintenance city living. (id:42336)
RE/MAX River City
11208 79 St Nw
Edmonton, Alberta
Welcome to the established community of Cromdale! Situated on a beautiful, tree-lined street, this charming 2-bedroom home with a full undeveloped basement, offers incredible potential. With original character, this property is ideal for restoration enthusiasts or those looking to build new on a prime 33, x 120' lot. The location is unbeatable—just minutes from Commonwealth Stadium, Downtown, the River Valley trail system, Borden Park, and major transit routes. Enjoy quick access to shopping, schools, and other key amenities. The property features both on-street parking and off-street access via the back alley. Whether you're a first-time buyer, investor, this is a fantastic opportunity in a central neighbourhood. Don’t miss out! (id:42336)
RE/MAX Elite
3174 Magpie Way Nw Nw
Edmonton, Alberta
Beautiful single family home with an attached front garage, ready in just one week! This home features 3 bedrooms upstairs, an open-to-below foyer at the front entrance, and a bright living room with an electric fireplace. Enjoy 9 ft. ceilings on both the main floor and basement, full bath, Den (Can be used as reading room or an office) separate side entrance for basement and added comfort with an HRV system, and a tankless hot water tank. No rear neighbours for extra privacy—move in and enjoy right away! (id:42336)
Initia Real Estate
#35 3075 Trelle Cr Nw
Edmonton, Alberta
Welcome to this Super Clean, Freshly Painted, 2-Bdrm, 2-Bath, PET FRIENDLY TOWNHOUSE w/a Double Attached Insulated & Drywalled Garage w/well over 1067Sq.Ft of Living Space w/a large front PATIO SEATING AREA in the complex MOSIAC TERWILLEGAR TOWNE! The unit has ENGINEERED HARDWOOD throughout the main & upper floor w/a good sized living room, dining room, Kitchen with 4-S/STEEL Appliances and a Breakfast Nook for extra seating & a 2pc Powder Room. The upper floor has 2-Large Bedrooms both with WALK-IN CLOSETS & a Jack/Jill Door to the full 4pc Bathroom. The Basement has the washer & dryer with plenty of storage space and a separate furnace & HWT area with access to the double attached garage. Great family neighborhood with walking distance to ETS, Schools, shops, Terwillegar Rec Centre, Walking Trails and the Anthony Henday. (id:42336)
Maxwell Polaris
6420 146 Av Nw Nw
Edmonton, Alberta
Welcome to family friendly McLeod! This fully finished air conditioned bungalow is perfect for young families or seniors wanting to avoid stairs. The main level has an updated kitchen with an island & plenty of cabinets. Enjoy the built in wine fridge to keep beverages cold. The large livingroom has a feature wall with a 65 tv that stays. 3 good sized bedrooms & a 4 pce bath with rainshower complete the main floor. Downstairs you'll find a second kitchen. Perfect for older family members that want their own space. There's an open livingroom & a 4th bedroom, laundry room & another full bathroom with heated floors. The private backyard is fully fenced with no maintenance chainlink. Double oversized heated garage & storage shed. Close to all levels of schools, Londonderry Mall & public transit. With a few minor touchups this could be your perfect forever home! QUICK POSSESSION TOO! (id:42336)
Homes & Gardens Real Estate Limited
6258 175a Av Nw
Edmonton, Alberta
Quality Built Home by Award Winning Montorio Homes includes 3 Bedrooms, 2.5 Baths and Upstairs Loft, 9' Ceiling on Main Floor & Luxury Vinyl Plank flooring on the Main Floor, Appliance Allowance, Stylish Quartz Countertops Throughout, High Quality Cabinetry with Soft Close Drawers & Cabinets, Tiled Backsplash and a Generous Sized Pantry. Upstairs you will find the Laundry, a Spacious Primary Suite with a Walk-In Closet and Ensuite. SEPARATE ENTRANCE to the Basement for Future Rental Income Generating Suite. Easy Access to the Anthony Henday, Close to all Amenities, Shopping and Schools (id:42336)
RE/MAX Professionals
#46 451 Hyndman Cr Nw
Edmonton, Alberta
Welcome to Canon Ridge! This 2-bedroom END UNIT townhouse boasts new vinyl plank flooring throughout, yes, even upstairs! Enjoy a bright, open kitchen with maple cabinets, breakfast bar, and separate dining area. Sliding doors lead to your sundeck and picturesque backyard. Main floor features a 2-piece bathroom. Upstairs, find two large bedrooms, one with a private ensuite, plus a second full bathroom. The partially finished basement includes laundry and extra storage. An attached single garage and a well-maintained property complete the package. Close to schools, playgrounds, shopping, and public transportation. Water/Sewer and garbage included in condo fee! (id:42336)
Maxwell Progressive
55330 Rge Road 63
Rural Lac Ste. Anne County, Alberta
Step into your slice of affordable luxury. Built in 2021, this 4-bedroom, 2-bath country home sits on 2.5 acres of private land - where you can watch bison roam the nearby fields right from your kitchen window. The spacious layout includes a walk-in closet, ensuite bath, and cozy fire pit for starlit evenings. Over 2 sheds offer room for hobbies, toys, or tools. With endless parking and the peace of country living, it’s perfect for anyone craving space, freedom, and charm without sacrificing comfort. Just 14 min from Sangudo and 23 min from Lake Isle, this isn’t just a home - it’s a lifestyle upgrade. Whether it’s your first home or forever home, luxury isn’t a price tag. It’s a feeling - and this one delivers. (id:42336)
Century 21 Quantum Realty
4339 Hawthorn Landing Ld Sw
Edmonton, Alberta
Welcome to this fully upgraded 2022-built home with a SEPARATE ENTRANCE, located in the desirable community of Orchards. Offering 4 BEDROOMS and 3 FULL BATHROOMS. The main floor has a FULL BEDROOM AND A BATHROOM WITH THE STANDING SHOWER, WALK IN PANTRY, FEATURE WALL, FIREPLACE and a GAS STOVE in the kitchen. Upstairs is all VINYL FLOORING, TEMPLE ROOM WITH THE GLASS DOOR and a 5 PIECE ENSUITE with the master bedroom. FRONT AND BACK LANDSCAPING IS SUPER UPGRADED, Fencing and deck work is also done in the backyard. This turn key house is the perfect opportunity for first time home buyers and people who want to upgrade. Ideally located near SCHOOLS, PARKS, SHOPPING, and the ORCHARDS CLUBHOUSE. (id:42336)
Initia Real Estate
#33 15710 Beaumaris Rd Nw
Edmonton, Alberta
Welcome to Lakeview Estates in Beaumaris! Just steps from scenic Lake Beaumaris, this charming 3 bedroom, 1.5 bath townhouse offers comfort and convenience in a fantastic location. The bright kitchen features brand new flooring and flows into the dining area, while the sunken living room creates a cozy atmosphere for relaxing or entertaining. Upstairs, you’ll find three spacious bedrooms, including a generous primary, along with a full bath. The backyard is cute, private, and doesn’t back onto another unit, giving you a more open feel than most townhomes. With a convenient half bath on the main level, plenty of storage, and an ideal layout, this home is perfect for families, first-time buyers, or investors. Enjoy being close to schools, shopping, public transit, and the lake’s walking trails, all while living in a well-managed complex. A great opportunity to own in one of North Edmonton’s most sought-after communities! (id:42336)
RE/MAX River City


