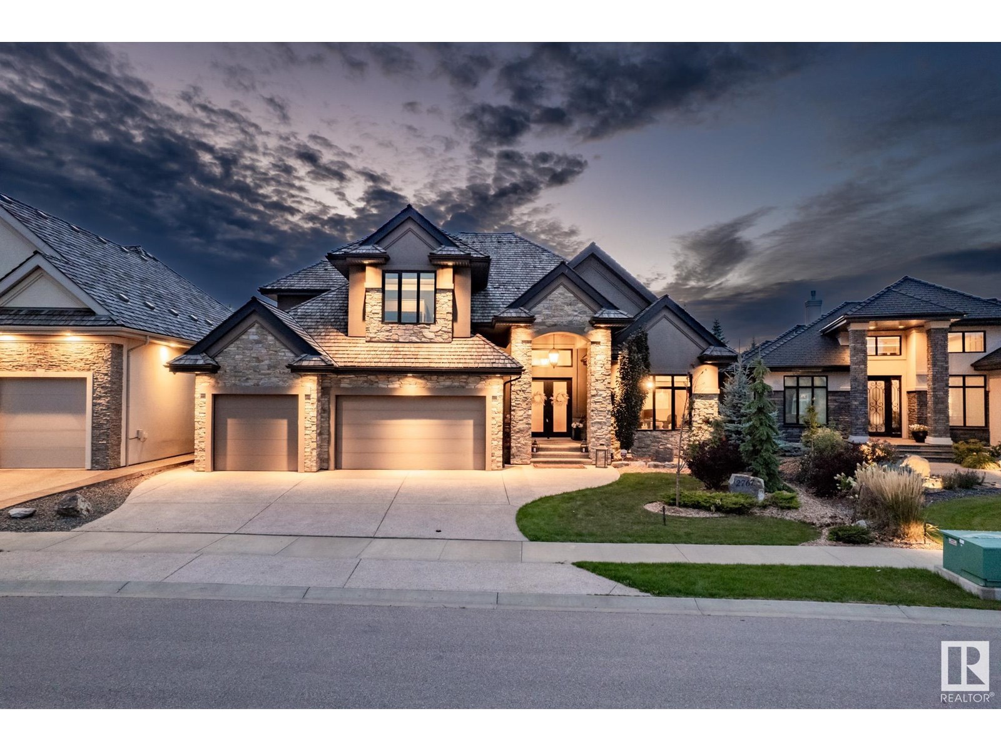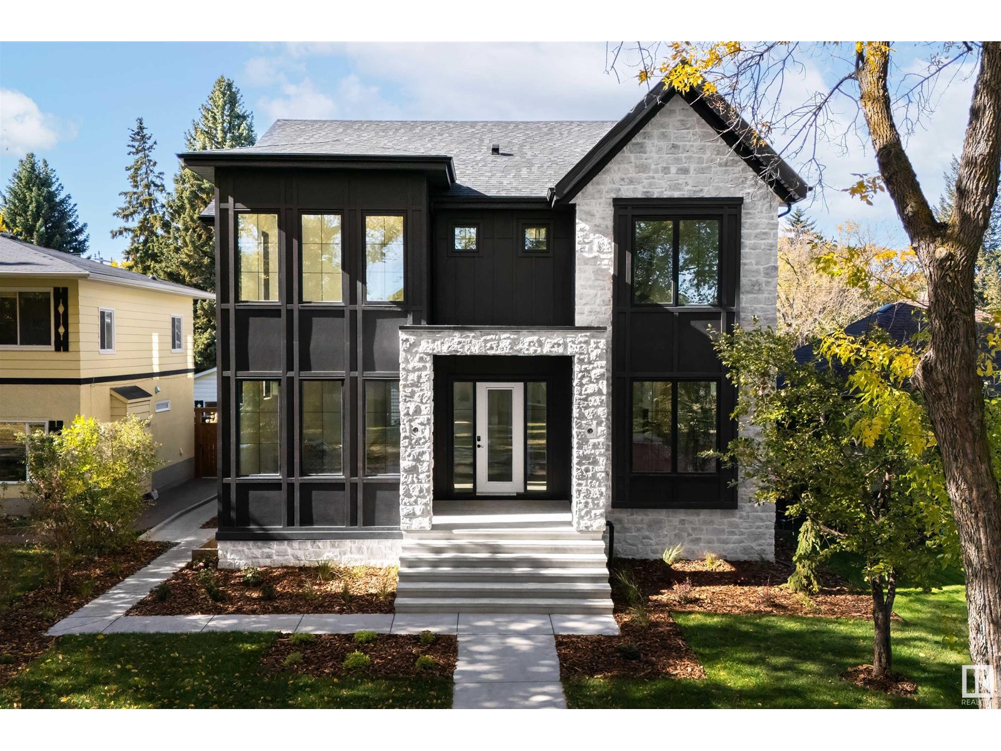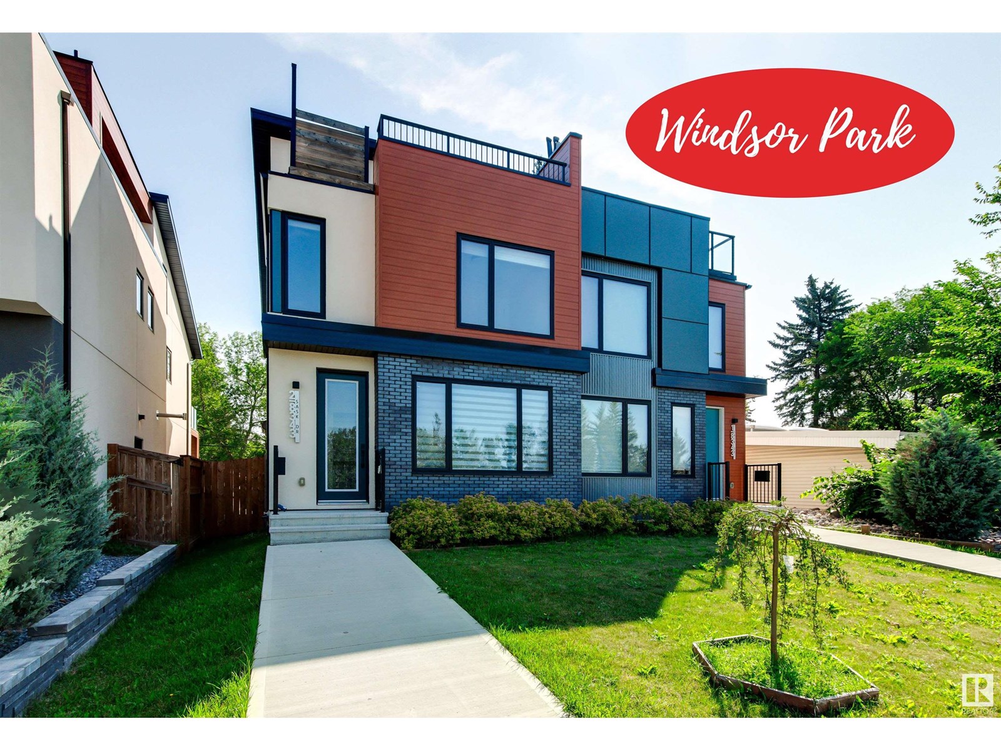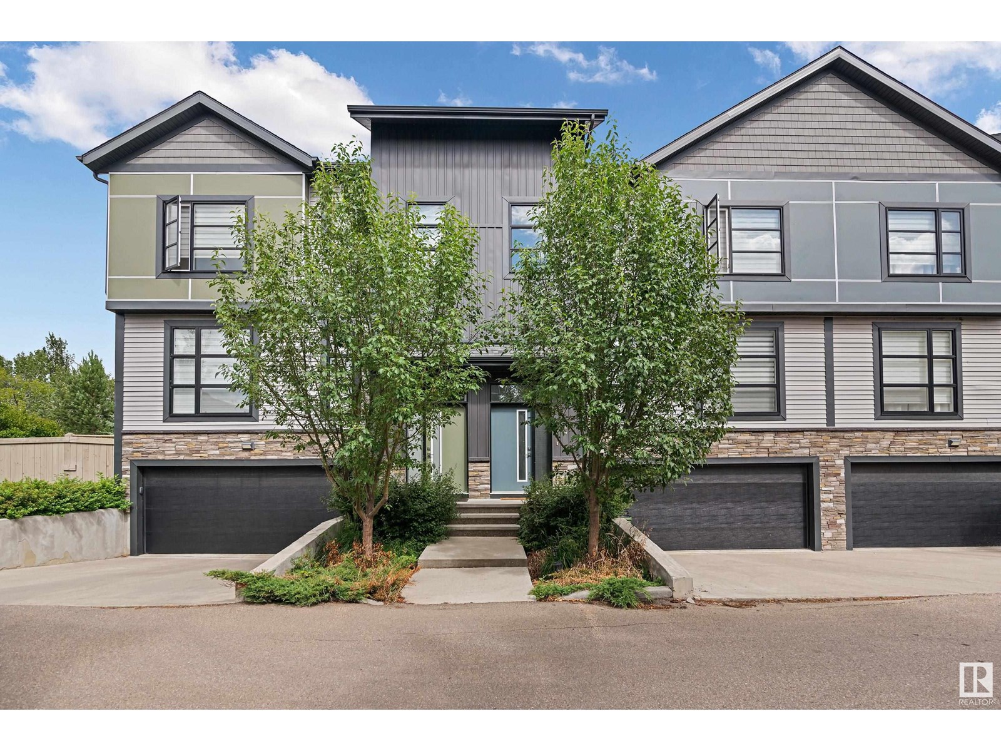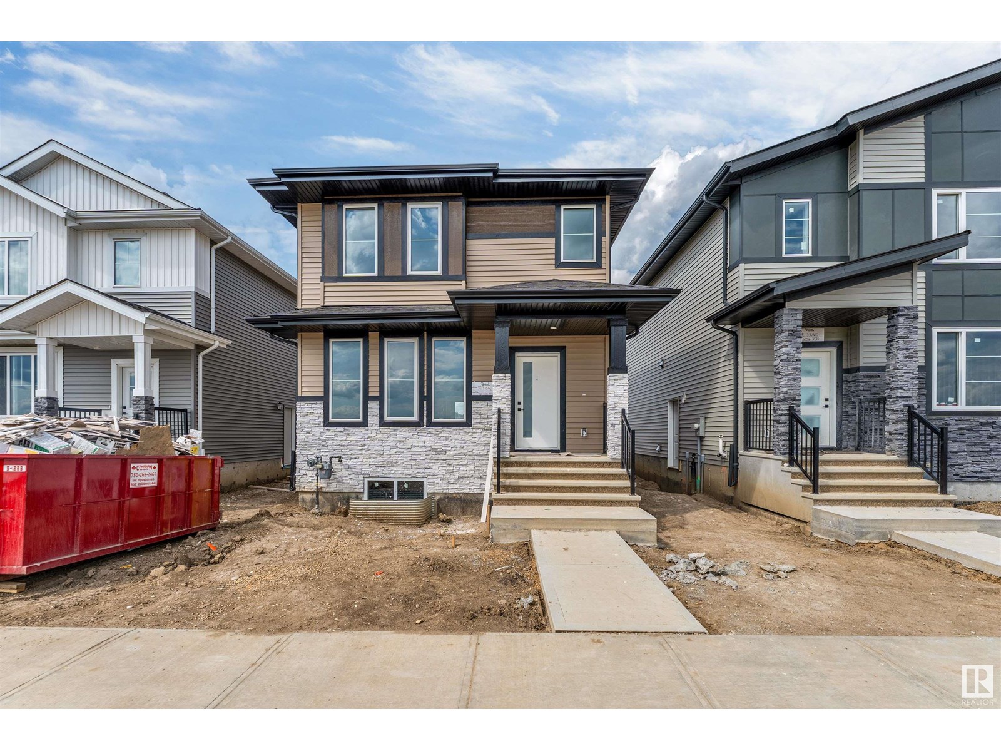2767 Wheaton Dr Nw
Edmonton, Alberta
Welcome to the Estates of Wheaton Drive. This luxurious lofted bungalow offers 6 beds, 5.5 baths, a main floor office, grand home theatre, and detailed bar. No expense was spared: marble counters, acacia floors, Cabico cabinetry, luxury appliances, 8' solid core doors, reverse osmosis, and more. A stunning solid wood floating staircase anchors the home. The Primary Suite with spa ensuite and den is privately located on the main floor. The kitchen, butler’s pantry, mudroom, and dining area flow to an enclosed outdoor living space. Upstairs: 3 bedrooms, each with ensuite and walk-in, plus secondary laundry. The basement impresses with bar, games area, family room, and tiered theatre. A heated triple garage with epoxy floors and lift-ready height awaits the hobbyist. Tudor-inspired stucco and riverstone create exceptional curb appeal. (id:42336)
Maxwell Challenge Realty
10522 134 St Nw
Edmonton, Alberta
Welcome to your dream home with over 5,000 sf of living space in one of Edmonton’s best neighborhoods in GLENORA! This brand-new construction is located on a quiet tree lined street. Step inside and be greeted by the 10-foot ceilings creating an airy and expansive atmosphere. Hardwood flooring on all three levels, adding warmth and sophistication. Main floor features an office, formal dining room, kitchen nook and an expansive kitchen with a 12' island. 4 bedrooms on the top floor with 4 ensuites and walk-in closets. Basement features a theatre room, gym, and wet bar. Heated, triple car garage measuring at 892 sf. A/C & fully landscaped yard, west-facing lot makes this home perfect. Downtown at your doorstep, quick access to the river valley and trails. Don't miss your chance to call this exquisite residence your home sweet home. (id:42336)
Sable Realty
8343 Saskatchewan Dr Nw
Edmonton, Alberta
Walk to the University, the hospitals and the Jubilee, Hook up to the trails of the river valley, Hawrelak Park and the Mayfair GCC, and zip to your downtown office in only minutes from this beautifully constructed Lozen Developments 2355 square foot 2.5 storey half duplex. Facing the river valley, features of this spacious 4 bedroom home include a 3rd storey loft with a wet bar, vaulted ceilings and access to a large west facing deck, a Spacious open main floor with 9’ ceilings, contemporary engineered hardwood, a gourmet kitchen with black SS appliances, Quartz counters and cabinetry by Cucina Bella, the Living and dining rooms with an electric fireplace and built in desks, a 2nd level with the laundry, a 4-piece bath and 3 bedrooms, the master with a large 5-piece ensuite, and a Fully developed basement with a separate entrance, and a Fully landscaped and fenced yard with a covered deck and double detached garage. With immediate possession and this location it’s a must to view! (id:42336)
Royal LePage Noralta Real Estate
#401 111 Ambleside Drive Sw
Edmonton, Alberta
Located in the sought-after Ambleside neighborhood, this well-kept top-floor corner unit offers privacy and convenience just steps away from Windermere Currents Plaza, with easy access to shopping, schools, and all essential amenities. This spacious unit features 3 bedrooms, 2 full bathrooms with 9 feet ceilings and the convenience of in-suite laundry. Unwind or entertain in peace on your private balcony. Enjoy cooking in the modern kitchen with sleek stainless steel appliances. The layout is both functional and bright, with large windows enhancing the open feel. This unit includes access to common room i.e. Gym, two parking stalls—one titled heated underground parking which also includes heated ramp for extra convenience and one surface stall—making it perfect for families or professionals seeking comfort and accessibility in a prime location. (id:42336)
RE/MAX Excellence
#24 14715 125 St Nw
Edmonton, Alberta
Welcome to Urban Century! Bright 1500 sq ft open floor plan has 3 bedrooms, 2 1/12 bath and below grade heated double attached garage. Our standards include kitchen craft cabinets, granite/quartz countertop, laminate/carpet/ceramic tile flooring. Some features to mention: pot lighting throughout, electric fireplace, huge walk in closets and pantry, 10 X 10 deck with fully fenced landscaped backyard, 6 appliances (fridge, stove, dishwasher, microwave, and stacked washer/dryer). Conveniently located near schools, shopping, transit, and easy access to the yellowhead/anthony henday. This development backs onto a natural reserve with walkway. Perfect for families, young professionals and investors. Very attractive condo fee that includes insurance, snow/lawn care, management. (id:42336)
Maxwell Polaris
3614 39 Av
Beaumont, Alberta
Welcome to this stunning 4 bedroom house in the community of AZUR that features a full bedroom and a full 3 piece washroom with tiled shower on the main floor. This house welcome you with a nice living room with a feature wall and a electric fireplace, a L shape kitchen with dual tone cabinets till ceiling and nice lighting. Nice stairs with glass railing takes you to second floor in bonus room with feature wall. There is intent ceiling in masters bedroom and has attached 5 piece in suite. Closet throughout house has MDF shelves. There is another 3 piece washroom with tiles flooring for other 2 rooms. basement has potential to be developed into 2 bedroom legal suite with side entrance. This home truly has it all—style, space, and a layout designed for today’s lifestyle. Don’t miss this opportunity. (id:42336)
Royal LePage Noralta Real Estate
463 Edgemont Rd Nw
Edmonton, Alberta
Live the ravine life in this stunning custom walkout bungalow, nestled on a quiet cul-de-sac in Edgemont. Backing onto a scenic trail and protected ravine, this home sits on an oversized pie lot designed for privacy and tranquility. Inside, enjoy 9ft ceilings, warm engineered hardwood, and a chef’s kitchen with walk-in pantry for your coffee station and beverage fridge. The open-concept design flows to a patio with sweeping ravine views. The primary suite is pure retreat with a spa-inspired ensuite, that includes an extended vanity with makeup station, 6ft stand alone soaker tub featuring a stunning crystal chandelier, and tiled walk in shower. The custom closet also includes integrated laundry for function & ease. The walkout basement is made for entertaining—featuring a wet bar, wine room, gym, guest room, and luxe bath with shower and heated floors. Also equipped with SMART systems, high efficiency ratings, triple-pane windows, EV-ready heated garage, and two matching sheds complete the package. (id:42336)
Liv Real Estate
705 Howatt Dr Sw
Edmonton, Alberta
DREAM HOME LOTTERY HOME! Built by Birkholz Homes, Edmonton's premier luxury builder, this custom walk-out 2 storey architectural showstopper offers over 7200 sqft of living space on an 11,000 sqft ravine lot in the sought-after community of Jagare Ridge! This masterpiece features 5 bedrooms, 3.5 baths, PRIMARY w/ HUGE walk-in closet & spa-like ensuite, soaring 20ft ceilings, premium cabinetry, 2 fireplaces, wide plank white oak flooring, Gaggenau appliances, quartz counters, butler kitchen, wine cabinet, full wine room, wet bar/games room w/ heated floors, exercise room, home automation, triple/tandem heated garage, and ROOFTOP PATIO with panoramic Whitemud Creek Ravine views. Developed with the finest craftsmanship in one of Edmonton's most vibrant estate communities. Nothing short of spectacular, this home will truly take your breath away! (id:42336)
Maxwell Polaris
#405 10232 115 St Nw Nw
Edmonton, Alberta
Live in the heart of the city in this modern and stylish 2-bedroom, 2-bath condo located on the top floor of a secure, elevator-equipped building. Enjoy open-concept living with oversized windows that fill the space with natural light. The contemporary kitchen features custom soft- close high end cabinets, stainless steel appliances, quartz counter tops, Dacor induction cooktop and a large island perfect for entertaining. The spacious living room has a custom gas fireplace for ambiance or cosy evenings. The dining area opens to a private wrap around balcony with gas hookup for BBQ and ideal for morning coffee or evening sunsets. The large primary bedroom boasts a walk-in closet and en-suite bathroom with a glass-enclosed shower. The second bedroom has a full en-suite that provides flexible space for guests or a home office. One parking spot in the heated underground parkade with a large adjacent enclosed storage unit complete this executive Oliver condominium. (id:42336)
RE/MAX Real Estate
2790 Wheaton Dr Nw
Edmonton, Alberta
This elegant Windermere estate offers over 5,700 sq. ft. of refined living on one of the area’s largest lots, backing onto a tranquil pond. Built for those who value quality, comfort, and entertaining, it features a chef’s kitchen with Wolf/Sub-Zero appliances, quartz counters, and floor-to-ceiling cabinetry. The open-concept main floor boasts 12’ ceilings, 3 gas fireplaces, and a 600 sq. ft. covered deck with 4 heaters, built-in BBQ, and privacy screens—ideal for near year-round enjoyment. A private upstairs guest suite offers a full kitchen, living room, and 4-pc bath—perfect for extended family or live-in help. Walkout basement includes 2 bedrooms, heated floors, custom wine cellar, wet bar and gym (or 3rd bedroom). The primary suite features patio access, a spa bath, and boutique walk-in closet. Over $125K in low-maintenance landscaping. Now offered below replacement cost—an exceptional value in Windermere. (id:42336)
Royal LePage Arteam Realty
835 Erin Pl Nw
Edmonton, Alberta
Minutes away from West Edmonton Mall this townhouse with 3 bedrooms and 1.5 bathroom is a must see. The main floor features gleaming maple hardwood with no carpet, fresh paint, and oversized windows that fill the space with natural light. The kitchen offers brand new dishwasher, classic oak cabinetry and ample counter space. A formal dining room and spacious living area adds to the beauty of this unit that comes with a fully finished basement—perfect for a rec room with its own large window. Upstairs you have the generous primary bedroom, full bath, complemented by two spacious bedrooms. Enjoy the privacy of a fenced, landscaped yard complete with a patio. Extras include main floor powder room, ensuite laundry, and plenty of storage throughout. Located just walking distance to transit, schools, parks, and hospitals, with quick access to Whitemud and Anthony Hendey. This home comes with High efficiency furnace replaced in 2020 and is freshly painted and is move-in ready! (id:42336)
Century 21 Quantum Realty
103 William Bell Dr
Leduc, Alberta
A ONE OF A KIND PROPERTY ! Situated on Westpoint Lake this home has a walkout basement that is totally developed. This is a custom built home with so many features its a gotta see to appreciate. The home has 7 bedrooms and 5 baths. Huge front foyer with a very impressive curved open staircase. Living room , formal dining room, a chefs kitchen with 2 built in ovens, double fridges with freezers, induction countertop stove, compacter, granite counters and backsplash. A large dinette and family room. Access to deck with gas hook up. Main floor bedroom or den and a 3 piece bath as well as a separate laundry. Upstairs features 4 bedrooms and 3 bathrooms. The garage is over sized at 25 X25. Located in a family friendly cul-de-sac. And the property is in mint condition. Upgrades throughout. (id:42336)
Maxwell Heritage Realty


