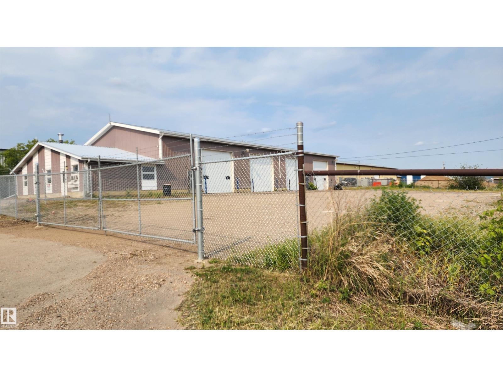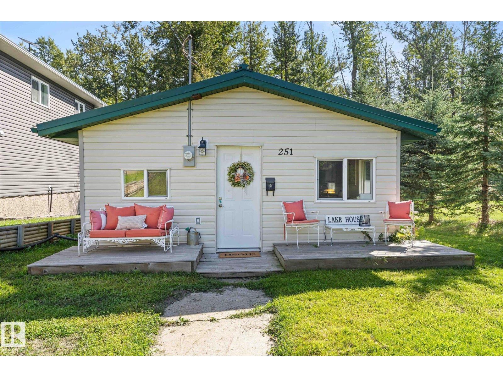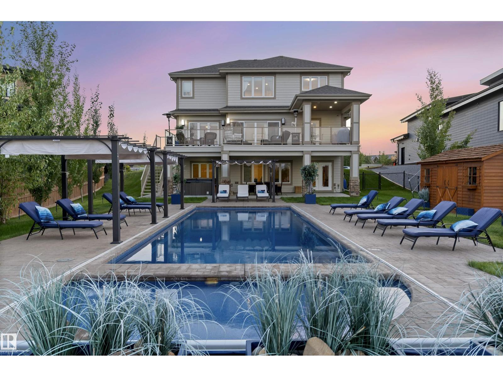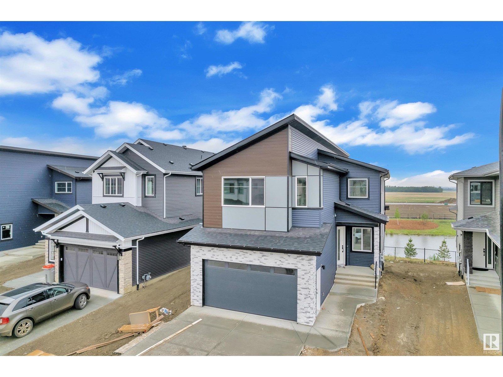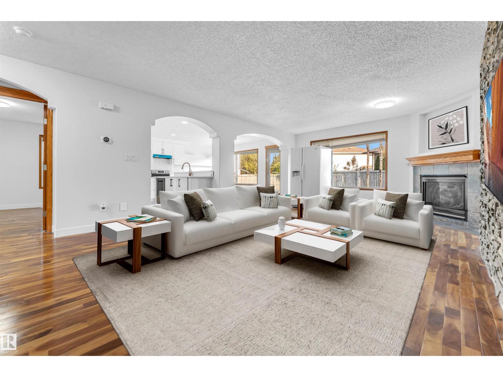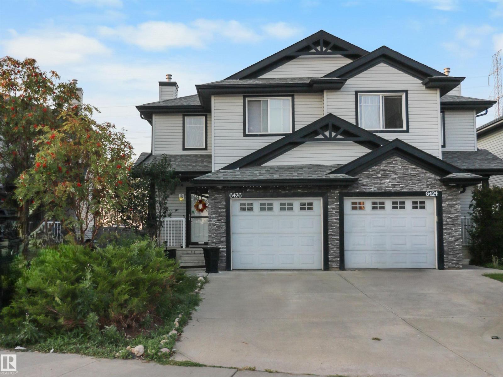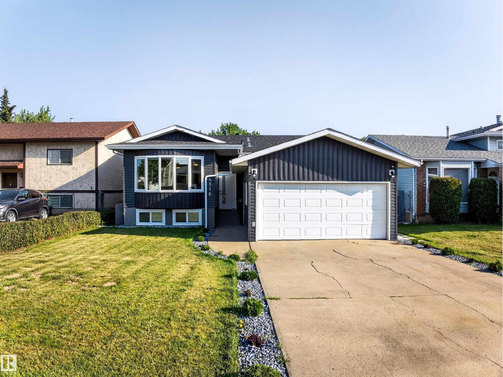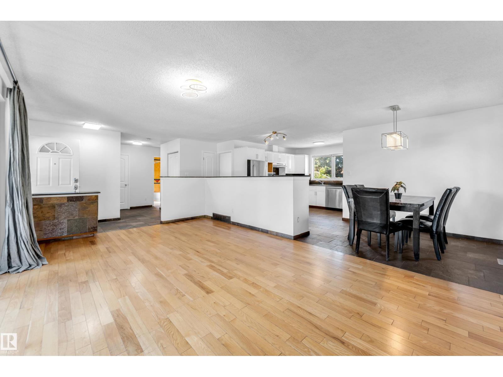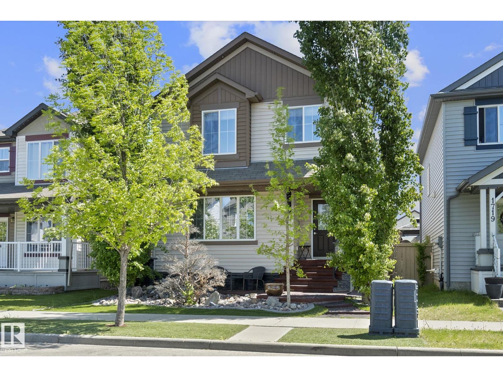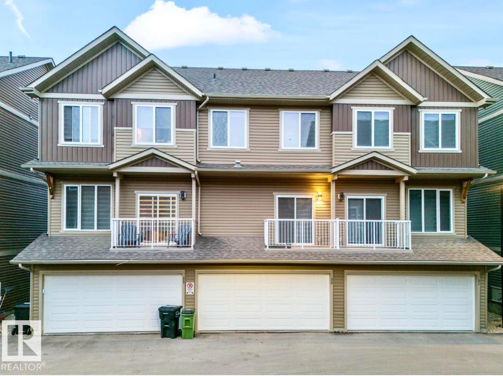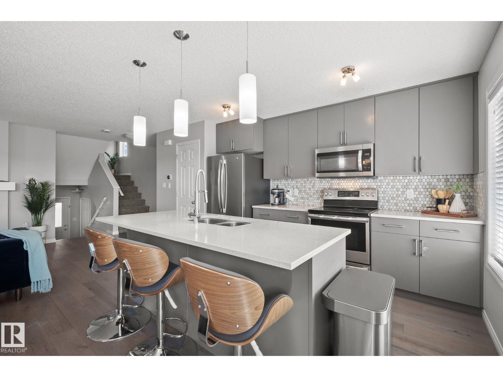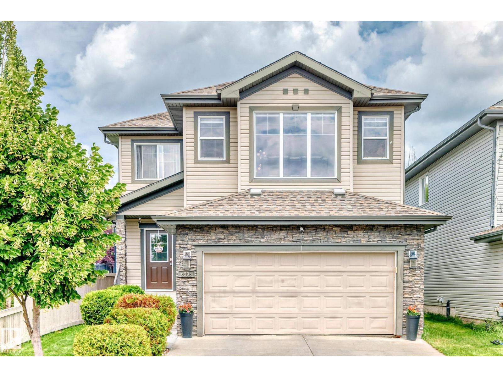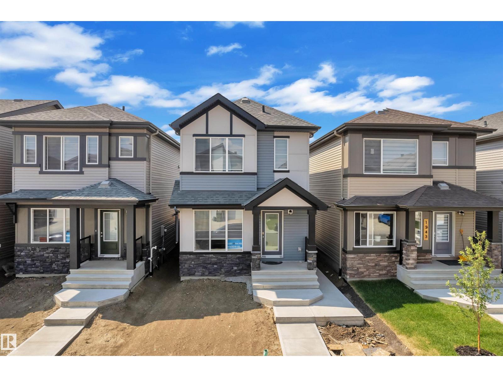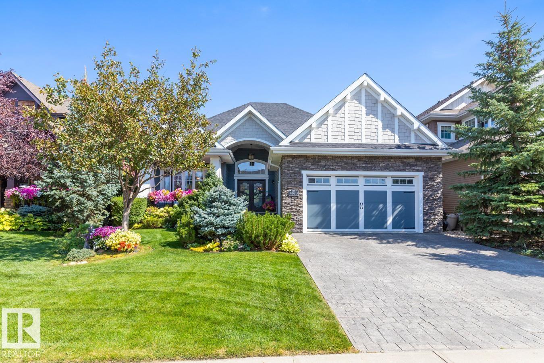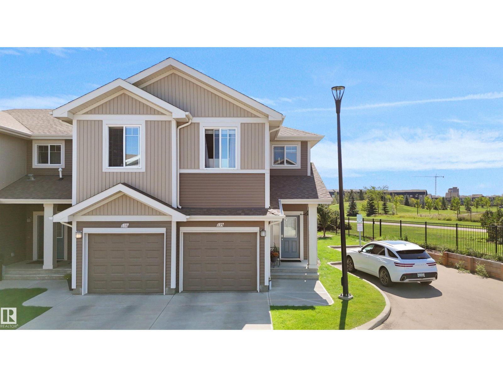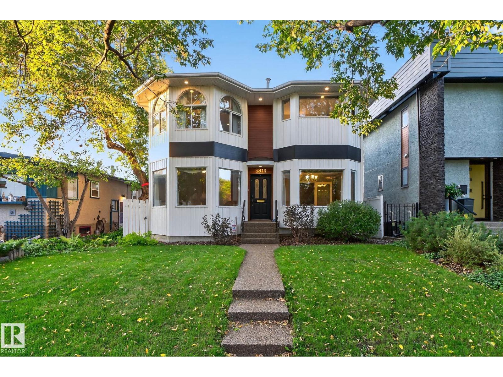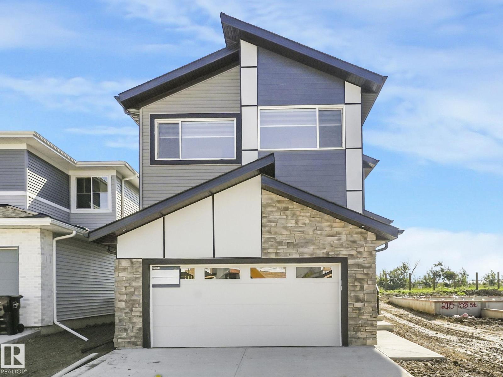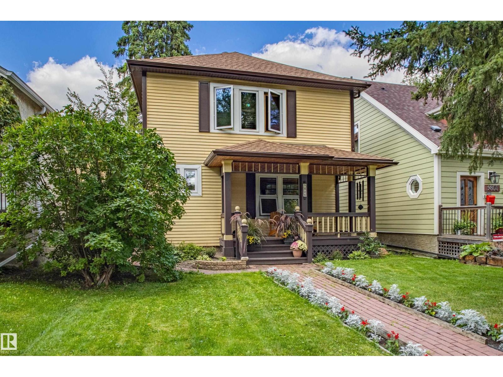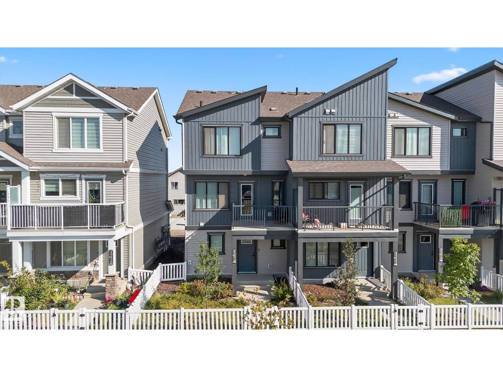5205 47 St
Elk Point, Alberta
FOR SALE OR LEASE. 6200 sq.ft. warehouse building with office space on 2+ lots measuring 172.5 x 176.9' (0.71 acres) in Industrial Area in Elk Point - visible from Hwy 41. 1985 metal clad building includes 4 bays with newer 14' OH insulated doors (chain driven), cement floor with underfloor heat (newer boiler), floor sump, ceiling fans, 220 welding outlets and compressor lines. One bay is partiallly secluded from the other three. Main office area includes newer flooring and paint and features large customer receiving area with service counter, 2 admin offices, shop manager's office, 2 bathrooms, lunch room, tech room, tool room and utility room. Large compacted yard for heavy trucks and equipment with a paved apron. Has been recently fenced with chain link. A perfect place to start or expand your mechanics, oilfield, trucking, welding, service or manufacturing business. Vendor financing available to qualified purchaser with $50,000 DP, 7.5% interest. GST applicable. (id:42336)
Lakeland Realty
4000 Aspen Wy
Leduc, Alberta
Attractive three bedroom bungalow in desirable Aspen Creek land lease community. You can have it all! Top 10 benefits of life in Leduc's best kept secret: 1. Affordable private residence with fenced yard for your pets' and kids' enjoyment. 2. Huge kitchen with lots of cabinets and counter space to cook your way. 3. Expansive dining area where you can share delicious meals with family and friends. 4. Vaulted ceiling in grand living room with room for your sectional sofa, comfy recliners, end tables, ottoman, big screen TV and more! 5. King size owners' suite with walk-in closet and three piece ensuite. There even a place for a reading lamp and chair! 6. Other end has two good size bedrooms and a full 4 piece bath to ensure everyone is happy. 7. Convenient laundry room offers storage, freezer area and includes washer and dryer. 8. Back porch and front foyer with good closet space. 9. Super-sized storage shed for all your outdoor toys and accessories. 10. Two vehicle parking pad. Bonus Fun Community Centre! (id:42336)
RE/MAX Excellence
#3 52505 Rge Road 22
Rural Parkland County, Alberta
5.46 acres… fully-fenced… with a desirable SOUTH-FACING exposure… this is the acreage you’ve been wanting! Perfectly positioned amongst a tree-lined perimeter, this bungalow features an open layout, large living room & kitchen with sliding patio doors leading to the upper-level deck, main-floor laundry, FIVE total bedrooms including a king-sized owner’s suite with dual closets & 4pc ensuite, a fully-finished WALK-OUT basement with wood-burning fireplace, bar, & stage (yes, a stage! Perfect for dancing, live music, & entertaining!), and an oversized double-attached garage. Complete with a hot tub, lower-level deck, numerous fruit trees & shrubs (apple, cherry, crap apple, raspberries, saskatoon, haskaps, pin cherry, currants, & rhubarb), 3 sheds/outbuildings, and a single-detached garage (ideal for a workshop!), this property is less than 20 minutes from Stony Plain in the Blueberry School district – you’ll love it here! (id:42336)
RE/MAX Preferred Choice
251 Range Road 20
Rural Parkland County, Alberta
Discover your own sanctuary tucked away in the highly sought-after community of Spring Lake. This cozy 4-season retreat has 1-bedroom, 1-bathroom, and is an oasis for the soul offering the perfect blend of comfort and nature. Hideaway from the hustle and bustle while being a short drive to Stony Plain. Surrounded by mature trees makes this setting the perfect place to recharge, reconnect, and breathe. Step inside to a welcoming interior that's perfect for year-round living or a weekend getaway. An open layout and thoughtful design maximizes the space while creating a warm and inviting atmosphere with large windows allowing natural light to spill in. Outside, you'll enjoy the true beauty of country living with access to Spring Lake's lakefront and resort lifestyle. Perfect for paddleboarding, a pontoon, kayaking, swimming, etc. Whether you're looking for a full-time residence, an investment for short or long-term tenants, or a country cabin, this home is a slice of paradise waiting for you! (id:42336)
The Good Real Estate Company
#13 52320 Rge Road 231
Rural Strathcona County, Alberta
Live the Good Life in Meadowhawk! This executive property offers an absolutely spectacular backyard oasis with a glorious heated salt-water pool – your very own private resort!. Step inside the breathtaking grand entrance with bespoke features such as a stunning chandelier, open concept design with custom stonework, crown mouldings, hardwood floors. The opulent kitchen will be the envy of any chef! Boasting granite counters, elite appliances and an oversized walk-in pantry. The comfort continues as you discover the grand space of the upper level’s flex room, convenient laundry room, Jack and Jill bedrooms, and the lavish primary retreat with a spa-like ensuite. The fully developed walk-out basement is flooded with an abundance of natural light, featuring 2 additional bedrooms, gym, dance studio, bar, & wine room. Enjoy lush greenery, and no rear neighbours—just a tranquil pond. Don't miss out on this resort-style luxury living! (id:42336)
Exp Realty
2641 62 Av Ne
Rural Leduc County, Alberta
2638 SQ.FT, a perfect blend of style, space and functionality! Regular 28 POCKET LOT, Professionally Staged Home, with a spacious layout with 5 Bedrooms, 4.5 Bath (including a LUXURIOUS PRIMARY SUITE, a SECOND EN-SUITE, and a MAIN FLOOR BEDROOM + FULL BATH). This home features : TWO SEPARATE LIVING AREAS, BONUS ROOM, OPEN-TO-ABOVE DESIGN, SPICE KITCHEN WITH A WINDOW, ALL-FLOORS 9 FT. CEILING HEIGHT including the Basement, 8 FT. DOORS throughout, DECK with GLASS RAILING, FINISHED & PAINTED GARAGE, ELECTRIC FIREPLACE, LED LIGHTING, MODERN FINISHING and LOT MORE!! Unfinished basement with Permit & Side Entrance, ready for future development. FACING LUXURY ESTATE HOMES, adding prestige and value to the location. Close to airport, schools, shopping & recreation. (id:42336)
Initia Real Estate
#10 52508 Rge Road 21
Rural Parkland County, Alberta
YOUR DREAM ACREAGE! Updated 5 bedroom, 3 bath home on 3.06 acres, just off pavement on Rge Rd 21. PLENTY OF SPACE OUTSIDE AND IN. Built in 2001 with 3,445 sq ft of finished living space, this property offers spacious main-floor living with a HUGE CUSTOM KITCHEN featuring painted solid wood cabinetry, island, and upgraded appliances. Bright living areas up and down with large windows, quality laminate and NEW carpet/tile (2022). Primary includes French doors, 3-pc ensuite, and lighted closets. FULLY FINISHED BASEMENT boasts 9' high acoustic T-bar ceilings, large rec/games area, and insulated walls. Oversized 1,064 sq ft HEATED TRIPLE GARAGE with 220V, benches, and storage. Outside: FULLY FENCED horse setup (shelter, water/power), garden, fruit trees, RV parking with 30A, pond with waterfall, and newer shingles (2019). Strong well, updated septic (2012), furnace/HWT/garage heat inspected 2025. COUNTRY LIVING NEAR TOWN AMENITIES this property is located in a quiet subdivision just 15km from Stony Plain. (id:42336)
Royal LePage Noralta Real Estate
#229 53310 Rge Road 221
Rural Strathcona County, Alberta
Custom redesigned property on 3.1 fully fenced acres w/effective age of 15 yrs. Big ticket items:triple pane windows, shingles, acrylic stucco, eaves, asphalt, doors, boiler, garage door & heater. Custom maple kitchen ft: granite island w/copper hoodfan, ample cupboards, walk-in pantry & breakfast nook. Formal dining rm w/vaulted ceiling & custom stone wall. Living rm w/large granite wet bar, state-of-the-art wood burning f/p w/granite & stone surround, double patio doors to wrap-around cedar deck w/south view. Laundry & 3 pc bath w/dry sauna. Maple staircase w/iron rails to upper level. Primary rm w/custom stone gas f/p, ensuite w/jacuzzi tub & view of DT skyline. Tubular skylights, concrete bsmt bunker, new hardwood floors, crown moulding, 6 inch baseboards, viedo surveillance sys, 24 ft auto aluminum gate, quonset, fruit trees & 3 extra sheds. Water filtration system, reverse osmosis, water softener, holding tank & well, 220V power, fire pit, heated trip garage & 8x zoned heating. Great highway access. (id:42336)
RE/MAX Real Estate
2641 63 Av Ne
Rural Leduc County, Alberta
This stunning ready to move in 2,500+ sq. ft walkout home backs onto a pond and is fully upgraded throughout. It features two spacious living rooms on the main floor, each with its own soaring open-to-below ceiling. A full bedroom and En-Suite bathroom on the main floor offer added convenience. Upstairs, you’ll find 4 bedrooms and 3 full baths, all of which are ensuites—each bedroom has its own attached bathroom. The thoughtful layout provides both luxury and functionality for large or growing families. Located just 10–12 minutes from the airport and close to major amenities. A bilingual school bus conveniently stops right in front of the house. Seller is more than happy to finish the basement at an additional cost of $60,000 + GST. This is a rare opportunity to own a premium walkout lot with unbeatable price, views and high-end finishes. (id:42336)
Maxwell Polaris
2137 Twp Road 490
Rural Leduc County, Alberta
3.26 Acres. Not in Subdivision. On Pavement-Glen Park Road. The Property Has Been Landscaped by Nature with a Perimeter of Mature Trees & Offers Much Seclusion Without Isolation. Only Minutes to Thorsby & Warburg. Quick Commute to HWY #39 & QE2. FEATURES: 2 Bedrooms-There May be Potential to Build an Addition. 1-4 Piece Bath. Property is Fenced Complete with Front Gate. Detached Garage/ Work Shop Area. Numerous Out Buildings/ Shed & Tarp Shed That are Sturdy But Still in Need of Some Restoration – Full of Character & Potential. Additional Features: Drilled Well. Septic Tank & Straight Discharge System. Vinyl Siding. Metal Roof. Upgraded Furnace & Hot Water Tank. The Property Exudes Character & Charm. Ample Space for Gardens, Workshops, or a New Custom Build. Excellent Potential – Bring Your Vision! (id:42336)
Maxwell Heritage Realty
10621 175a Av Nw
Edmonton, Alberta
This gorgeous home in Chambery is tucked away in a quiet cul-de-sac on a spacious, regular lot. The main floor offers a large office and a convenient half bath.The kitchen has been fully updated with brand new appliances, new cabinets, and new quartz countertops. Upstairs, you’ll find a master bedroom with a beautiful ensuite, a spacious bonus room, two additional bedrooms, and a full bathroom. The home is freshly painted and features an oversized double garage. The fully finished basement offers two bedrooms, a full bathroom, and a huge rec room—perfect for family gatherings. Additional highlights include central A/C, a fully fenced yard, and a prime location within walking distance to Chambery Park, Walters Lake, Chambery Lake, and local schools. (id:42336)
Exp Realty
4311 40a St
Leduc, Alberta
Well-maintained family home on a quiet street, just steps from schools and the recreation centre. Backing onto a park, this bungalow features a beautifully landscaped yard and an oversized detached double garage (5.91 × 7.06). The main floor offers a bright living room with vaulted ceilings, a separate dining room, and a kitchen overlooking the backyard. The primary bedroom includes a 2-piece ensuite, while the basement adds two additional bedrooms—bringing the total to five—along with a spacious family room. Notable updates include upgraded insulation (2023), windows and doors (2015), and shingles (2017). A perfect home with space for the whole family!” (id:42336)
Exp Realty
4611 16a Av Nw
Edmonton, Alberta
Fresh, stylish, and move-in ready! This beautifully updated 1192 SQ FT bungalow in POLLARD MEADOWS offers 3BEDROOMS, 2.5 BATHS, and a SEPARATE SIDE ENTRANCE. The home features a modern UPGRADED KITCHEN with NEWER APPLIANCES, replaced WINDOWS, and updated ROOFING. BASEMENT adds even more living space with a 4th BEDROOM, 3-PIECE BATH and a huge FAMILY ROOM—perfect for a pool table or big screen setup. Outside, enjoy a SPACIOUS BACKYARD with a GAZEBO included. Ideally located near schools, shopping, transit, Anthony Henday, and within walking distance to the GURDWARA. A perfect choice for families looking for comfort, convenience, and value! (id:42336)
Maxwell Polaris
6426 1a Av Sw
Edmonton, Alberta
Welcome to bright, renovated half-duplex in the tranquil community of Charlesworth. This open-concept home is designed for modern living, with high-quality finishes throughout. The bright, spacious kitchen is a chef's delight, boasting granite countertops, stainless steel appliances, and convenient eating bar. New roof! Retreat to the primary suite with a walk-in closet and 4-piece ensuite. One additional large bedroom & another full bathroom provide ample space for an office, family or guests. The fully finished basement expands your living area with a large recreation room (& maybe build an extra bedroom later.) All bathrooms have bidets! Step outside to your landscaped backyard, complete with a deck perfect for BBQ's and outdoor entertaining. The insulated, oversized single garage with rubber floor is a huge bonus, providing comfort and security or a gym. Near airport, golf courses, shopping, and schools, this home combines suburban serenity with urban accessibility. This property is a must-see! (id:42336)
RE/MAX Excellence
4516 27 Av Nw
Edmonton, Alberta
Welcome to this beautifully renovated bi-level home in the desirable community of Weinlos. Thoughtfully updated inside and out, this spacious property offers six bedrooms and three full bathrooms, making it an ideal choice for large Families. The main floor boasts an open and sun-filled layout with a modern kitchen featuring quartz countertops, a bright living and dining area, and three bedrooms including a primary suite with its own bath. The fully finished basement, with a separate entrance, offers three additional bedrooms, a second kitchen, and a full bathroom—perfect for extended family living or rental income opportunities. Outside, enjoy a large backyard complete with a deck, creating the perfect space for relaxing or entertaining. Backing onto a lane and located within walking distance to the Millwood's Gurdwara, schools, and parks, this home combines modern comfort with everyday convenience. (id:42336)
Exp Realty
4240 86 St Nw
Edmonton, Alberta
Beautifully updated bungalow tucked away in a quiet cul-de-sac on a rare pie-shaped lot backing onto a walking trail! The open-concept main floor features hardwood and tile throughout, plus a modern kitchen with quartz countertops, newer appliances, and plenty of storage. Upstairs offers three spacious bedrooms, including a primary suite with a custom built-in closet organizer and 2-piece ensuite. The renovated main bath shines with quartz counters and fresh tile. Downstairs, the fully finished basement includes a second kitchen, huge rec room, 4th bedroom, den (easily used as a 5th bedroom), and 3-piece bath. Outside, enjoy the oversized yard with room to garden, play, or entertain, plus a 24' x 28' double detached garage with space for vehicles, tools, and toys. Walking distance to schools, playgrounds, parks, and public transit, this home checks every box! (id:42336)
Initia Real Estate
1715 63 St Sw
Edmonton, Alberta
This fully finished two-storey stunner is loaded with upgrades and lifestyle features that set it apart. From the moment you arrive, the low-maintenance yard welcomes you with a custom gas firepit and built-in gas BBQ, perfect for entertaining without the upkeep. Inside, you’ll find an executive-inspired layout featuring a gorgeous three-sided fireplace, gleaming granite countertops, and stainless steel appliances that add style and function to the heart of the home. The LEGAL basement suite boasts 9' ceilings and offers a turnkey rental opportunity or private guest quarters. Upstairs, prepare to be amazed—the primary suite is a luxurious retreat unlike anything you've seen. Pamper yourself in the aromatherapy steam shower, soak in the corner tub, and enjoy the comfort of a heated toilet in your spa-inspired ensuite. The oversized 22x26 garage features double doors and a versatile loft space with potential for a future garden suite. This home truly has it all: style, space, and smart investment appeal! (id:42336)
More Real Estate
#32 1051 Graydon Hill Bv Sw
Edmonton, Alberta
Welcome to this stylish 3-storey townhome in Graydon Hill offering nearly 1700 sqft of modern living! Built in 2021, this 3 bed, 2.5 bath home features a spacious flex room on the entry level, perfect for a home office, gym or a 4th bedroom, plus a mudroom and double attached garage. The main floor boasts 9 ft ceilings, luxury vinyl plank flooring, quartz countertops, stainless steel appliances, soft-close cabinetry, and two balconies at the front and back. Upstairs you'll find a large primary suite with a walk-in closet and 3-pc en-suite, two additional bedrooms, a 4-pc bath, and convenient upper floor laundry. Enjoy the Low Condo Fee and a prime location, facing green space and walking trail, minutes to the Henday, airport, schools, shopping, parks & golf. A perfect starter home or investment! (id:42336)
RE/MAX Excellence
2419 142 Av Nw
Edmonton, Alberta
For more information, please click on View Listing on Realtor Website. Move-in ready and freshly updated! Renovated completed in 2023 with modern finishes, this 3-bed, 1.5-bath townhouse offers high end vinyl plank flooring, updated kitchen and baths, a brand new furnace (2024) with on demand hot water. Features include central vac, cozy gas fireplace, walk-in closet in the primary, and an unfinished basement with laundry, central vac and plenty of storage. Enjoy a fenced backyard, attached single garage plus visitor/street parking. Well managed complex with recent upgrades to windows, doors, road and roof, fences being replaced next and a Reserve fund. Fantastic location: steps to Hermitage Park, trails, the river valley, schools, close to the Henday and behind an elementary school with a huge field. Close to shops, groceries, and transit. Stylish, comfortable, and low-maintenance living with space to make it your own! Wired for Telus Fibre for fast streaming. (id:42336)
Easy List Realty
3457 Goodridge Link Li Nw
Edmonton, Alberta
Welcome to this fully renovated 2,918 sq. ft. luxury home in the family-friendly community of Granville. Situated on a rare 11,210 sq. ft. pie-shaped lot, this property offers space, comfort, and style. The brand new gourmet kitchen with stone countertops, premium appliances, and open-concept design is perfect for both everyday living and entertaining. See clients at home? A main-floor den provides the ideal home office, while the spacious living and dining areas are filled with natural light. Upstairs, you’ll find 3 bedrooms, a bonus room, and one of the most impressive spa-inspired primary suites featuring dual vanities, a soaker tub, oversized shower, and wet bar. Yes, you read that. The basement with in-floor heating ensures year-round comfort, and the oversized heated garage with drain and sink adds function and value. With schools, parks, shopping, and easy access to major routes nearby, this home offers the perfect blend of luxury, lifestyle, and convenience. See Realtor's webiste for more details. (id:42336)
Exp Realty
8511 24 Ave Sw
Edmonton, Alberta
Welcome to Summerside! This 4-level split home, built in 2018, features 3 bedrooms, 2.5 bathrooms, and an attached garage. The modern layout offers granite finishes throughout the kitchen and baths, bright living spaces, and an unfinished basement with room to grow. Located close to schools, public transportation, and the airport, this home is ideal for families and professionals alike. As a Summerside resident, you’ll enjoy exclusive access to the community’s private lake and beach club with year-round activities including paddle boarding, kayaking, swimming, skating, and more. Experience the perfect balance of comfort, convenience, and lifestyle in one of Edmonton’s most sought-after communities! (id:42336)
Maxwell Challenge Realty
6995 Strom Ln Nw Nw
Edmonton, Alberta
Welcome to 2,315 sq ft of beautifully updated living in South Terwillegar, where modern comfort meets timeless charm. This south-facing single-family home features an open-concept layout with a chef-inspired kitchen and spacious walk-through pantry, ideal for both everyday life and entertaining. Upstairs offers a bright bonus room, three generously sized bedrooms, and convenient upper-floor laundry, with the primary suite serving as a peaceful retreat. Recent upgrades—including fresh paint, new carpet, updated blinds, and refreshed landscaping—add to the home’s move-in-ready appeal. Complete with 2.5 bathrooms, a double attached garage, and located in a vibrant, family-friendly community near top-rated schools like Esther Starkman and Lillian Osborne, this home is just steps from walking trails, ponds, and provides quick access to Anthony Henday and Whitemud Drive—perfect for families seeking space, style, and connection. (id:42336)
RE/MAX Excellence
1154 Goldfinch Cr Nw
Edmonton, Alberta
This stunning half-duplex by Blackstone Homes offers 1,770 sqft of modern living with a legal 1-bedroom basement suite - perfect for extended family or rental income. The main floor features an open concept layout with 9’ ceilings, a spacious great room with linear fireplace, a stylish dining area with coffered ceiling, and a gourmet kitchen complete with quartz countertops, ceiling-height cabinetry, walk-through pantry, and upgraded fixtures. As an added bonus on the main floor, you get a convenient den which can be used as an office or guest room! Upstairs you’ll find 3 generous-sized bedrooms, including a luxurious primary suite with a 4-piece ensuite (dual sinks and glass shower) and a large walk-in closet. A bonus room, full bath, and upper-floor laundry add function and convenience to the second floor. The legal basement suite offers a private side entrance, full kitchen with quartz counters, in-suite laundry, living space, and bedroom - an excellent mortgage helper or investment opportunity. (id:42336)
RE/MAX Excellence
399 Simmonds Wy
Leduc, Alberta
Great find in Southfork. MOVE IN READY. 1402 SQ FT half duplex with 3 bedrooms, 2.5 bathrooms, double attached garage. Real Hardwood on main floor, fresh paint, open concept. Kitchen features Dark cabinetry, quartz countertops, SS appliances and walk through pantry. Living room with an abundance of natural light has stone faced gas fire place for your colder months. Dining area has room for larger table and patio doors to deck. Upstairs there are 3 bedrooms and 2 full baths including 4 pc ensuite. High efficiency furnace and hot water tank. Garage is 18 x 24 ft deep with 8' door, high ceiling (good for big storage shelves) Big back yard with lots of room to play has deck with pergola, small patio. fire pit and storage shed. Great starter or investment. (id:42336)
Maxwell Heritage Realty
124 Newcastle Cr
Sherwood Park, Alberta
Beautifully bright and upgraded home w/ vaulted ceilings, fully developed and spacious basement, and oversized attached double car garage in a quiet neighbourhood. Upon entering, the spacious foyer (tall ceilings) and luxury vinyl plank flooring will make you feel at home. The main floor offers a modern kitchen w/ large eat-in island and quartz countertops, nice stainless steel appliances, and a pantry. Open-concept living room has a natural gas fireplace, and the dining room opens onto a large oversized deck w/ gazebo – perfect for gatherings w/ loved ones. The primary bedroom provides a walk-in closet & full ensuite bath. Secondary bedroom & half-bath complete the top floor. Downstairs has a kitchen, large family room, bedroom and full bathroom. NEW high-efficiency furnace & NEW 50 gal HWT. Outside is a private fence, beautiful backyard w/ pretty perennials & garden. Close proximity to parks, lakes, schools & major shopping. This home has everything you need and is ready to move into. (id:42336)
The E Group Real Estate
3879 Robins Cr Nw
Edmonton, Alberta
STARLING / GREENSPACE VIEW / MODERN 3 BED 2.5 BATH — A RARE FIND: Welcome to 3879 Robins Crescent NW in sought-after Starling! This stunning 2019-built 3 bed, 2.5 bath half-duplex offers an open-concept layout, oversized double attached garage, and rare unobstructed views of green space and trails—no rear neighbours! The home features modern finishes, including whitewashed vinyl plank flooring, quartz countertops, tiled backsplashes, and energy-efficient solar panels. The fully landscaped yard and spacious deck make outdoor living a dream. Enjoy a bright, neutral interior palette with room to expand in the unfinished basement. Located steps from parks, trails, and future development, this home offers access to St. Albert amenities without the taxes. Stylish, move-in ready, and perfectly located—homes with this kind of view don’t come up often! (Note: some photos digitally staged/edited) (id:42336)
RE/MAX Real Estate
325 Jilling Cres. Nw
Edmonton, Alberta
Welcome to Jackson Height Detached Single Family BI-LEVEL house over 3100 sq ft living space with a Fully Finished LEGAL BASEMENT SUITE with another 2 Bedrooms. The house is fully renovated from roof to basement, and you will find new flooring luxury vinyl, newer kitchen with high cabinets and new quartz countertops, newer all baths, new paint. The whole Exterior (vinyl siding, soffit gutter, shingles has been replaced in 2022 cost over $40k. You’ll love the Open Concept floor plan with Vaulted Ceilings and new vinyl Flooring. A few steps up and you’re in the Huge PRIMARY BEDROOM with a Walk-in Closet and Luxurious ENSUITE. There are another 2 GENEROUS Size BEDROOMS and a full bath on the main level. The PRIVATE setting of the KITCHEN & FAMILY ROOM is sure to IMPRESS. The LEGAL BASEMENT SUITE has a SEPARATE ENTRANCE, 2 Bedrooms, Family room, Bathroom and Kitchen, Full Bathroom, and Laundry. The backyard has a DECK with storage, and BACKS onto WALKING TRAILS or Park. (id:42336)
Maxwell Polaris
1920 69 St. Sw
Edmonton, Alberta
Welcome to Summerside. Owner Loved & Immaculate Parkwood Master Built Homes, Bi-Level over 1500 sqf on a Massive Lot backing A GREEN SPACE in the community of SUMMERSIDE! The home features 3 bedrooms, 2 bathrooms, vaulted ceilings, Double garage attached, massive kid friendly deck and yard, and 9' ceilings in the basement that awaits the buyer's touch. The rear of the home faces west, great for entertaining as the sun sets. The double garage attached 22'x 20 and insulated, has a water connection, has central vacuum connection, and 220 V wiring. The home features beautiful, vaulted ceilings, engineered hardwood floors and speakers throughout. Plenty of windows to allow the natural light to shine through. The kitchen features multiple windows, granite countertops, stainless appliances, corner pantry and a good-sized island. A 2Tier Deck w/a GAZEBO & Storage under the deck. Summerside is a great family-oriented community with walking trails, school, and other amenities all within a 5 min drive. (id:42336)
Maxwell Polaris
4875 Kinney Rd Sw
Edmonton, Alberta
This impeccable 2023 Jayman-built 2-storey in Keswick Landing offers premium suburban living, featuring: an open-concept layout with electric fireplace beneath 9' ceilings; a chef's quartz kitchen with extended island and walk-through pantry; spacious main-floor office; upper-level bonus room; luxurious primary suite with walk-in closet; CENTAL A/C; SOLAR PANELS ; ELECTRIC CAR CHARGING OUTLET ; GARAGE HEATER ,comprehensive security system; comprehensive smart home system for app-controlled door access, lighting, and thermostat. convenient side entrance; and professionally landscaped backyard with expansive deck backing onto walking trails - all in a prime location near Joey Moss School, Currents of Windermere, and major transportation routes. (id:42336)
Mozaic Realty Group
97 Garland Cr
Sherwood Park, Alberta
This fully renovated home in Sherwood Park backs onto a peaceful walking path and wooded area, offering a rare blend of privacy and convenience. The spacious master retreat includes a walk-in closet and a beautiful 4-piece ensuite. In total, the home features 5 bedrooms and 3 fully updated bathrooms. The bright and open main floor is ideal for family living, while the finished basement adds a large rec room, two additional bedrooms, and a second kitchen for extra flexibility. Outside, you’ll enjoy a private yard perfect for relaxing or entertaining, along with a brand new double garage for secure parking and storage. Modern updates throughout make this home truly move-in ready, combining style, comfort, and a great location close to schools, parks, and amenities. (id:42336)
Royal LePage Prestige Realty
13419 58 St Nw
Edmonton, Alberta
Welcome to this beautifully renovated 1018 sq ft bungalow offering modern style, flexibility, and a prime location. Featuring 4 bedrooms and 2 full baths, this home boasts bright finishes, large windows for natural light, and a clean, contemporary design throughout. The basement includes a second kitchen with stainless steel appliances, under-cabinet lighting, a bedroom, and a full bath, making it ideal for extended family or guests. Recent upgrades include new windows in 2021 along with a roof and hot water tank that are only 5 years old. Step outside to a landscaped backyard with a large deck, pergola, and patio that create an inviting space for summer entertaining or quiet evenings at home. The oversized double garage is fully insulated and heated, with additional RV parking for convenience. Ideally located, this home is close to Lansdowne Playground, Londonderry Mall, public transit, schools and Rundle Park Golf Course. Everything is move-in ready, come see how perfectly this home fits your lifestyle. (id:42336)
Exp Realty
11250 92 St Nw
Edmonton, Alberta
BEAUTIFULLY RENOVATED! COMMONWEALTH STADIUM A SHORT WALK AWAY! OVERSIZED SINGLE DETACHED GARAGE! Welcome to this beautifully renovated cutie little character home in downtown Edmonton! Not only is this property affordable, it’s decked on in modern finishings- fresh for its new owners. Stainless steel appliances in the kitchen, new flooring/baseboards/trim/paint throughout the main level, 2 full bedrooms and a brand new deck to enjoy those summer nights. A nice sized, freshly landscaped backyard connects to your single oversized car garage with a brand new garage door & control. RV parking space. Playground for kiddos is kitty corner to the house. Home sweet home! (id:42336)
Initia Real Estate
2637 Maple Wy Nw
Edmonton, Alberta
Welcome to this beautifully maintained corner unit home with no condo fees in the sought-after community of Maple Crest.This property offers numerous upgrades including central air conditioning, an electric fireplace, a gas stove, a gas line for BBQ on the deck, and an insulated double detached garage.The main floor boasts a bright and spacious living area, a dining space perfect for family gatherings, and a functional U-shaped kitchen with ample cabinetry and storage. Upstairs, you’ll find three generously sized bedrooms and two full bathrooms, providing comfort and convenience for the whole family.This move-in ready home comes complete with all appliances, a fully landscaped yard, deck, fencing, and double detached garage. Located close to shopping, restaurants, movie theatres, coffee shops, schools, playgrounds, and plazas, this home offers the perfect blend of comfort and convenience, 1 minute to bus stop (id:42336)
Initia Real Estate
12131 52 St Nw
Edmonton, Alberta
Welcome to this beautifully updated open-concept bungalow in the heart of Newton — a community so peaceful, even Sir Isaac himself would’ve picked this spot to unwind under the backyard apple tree! Pride of ownership, main floor redesigned to create a sleek, modern flow, showcasing stunning original hardwood floors that stretch through the spacious living room and into 3 large main-floor bedrooms. The updated kitchen shines with stainless steel appliances, while the renovated bathroom, updated paint, stylish baseboards, and newer lighting complete the fresh, family vibe. Important updates include a newer roof, high-efficiency furnace and vinyl windows. The finished basement offers even more space with 1 additional bedroom and 1 den, a 3-piece bathroom, and flexible living areas. A heated 20x22 garage and storage shed add function, while the quiet, tree-lined street sets the perfect tone for family living. Whether you're chasing apples or just looking for a smart place to land, Newton is calling — Eureka! (id:42336)
RE/MAX River City
3009 Keswick Wy Sw
Edmonton, Alberta
This executive custom home in Keswick on the River offers 4,713 SqFt of finished luxury on a pie-shaped lot in a quiet cul-de-sac, featuring 5 bedrooms & 5 bathrooms (3 ensuites). A grand 18' foyer opens to a bright, open-concept layout. The chef’s kitchen boasts a quartz waterfall island, walk-through pantry, SS appliances & abundant cabinetry. The dining area flows onto a maintenance-free deck, while the living room showcases a double-sided fireplace shared with the formal dining room. Main floor highlights include a den, full bath & mudroom w/ built-in shelves. Upstairs: a lavish primary suite w/ heated floors, rainfall shower, soaker tub & walk-in closet, plus 3 bedrooms (one w/ ensuite), laundry, and bonus room. The finished basement offers in-floor heating, wet bar, lounge area, guest suite with ensuite, & gym/6th bedroom.Extras: irrigation system, triple heated garage, central A/C, 3 theatre zones & 6-zone audio. Close to the river, golf, ski resort, airport, new schools & Currents of Windermere. (id:42336)
Exp Realty
4102 43a Av
Leduc, Alberta
Welcome to this spacious home offering over 1,700 sq. ft. of finished living space, designed with room to grow and endless potential to make it your own. Offering 4 bedrooms, this home is ideal for families or investors seeking versatile living options. The expansive pie-shaped lot provides a unheard of privacy with mature fruit trees, creating your own backyard retreat. An oversized double car garage adds both convenience and impressive storage, while additional storage throughout the home ensures every item has its place. Recent updates including newer shingles, hot water tank, and windows add peace of mind and lasting value. Whether you’re looking for space to entertain, garden, or simply spread out, this home delivers both comfort and opportunity. With its solid foundation and inviting layout, it’s the perfect canvas for your personal touch. Don’t miss the chance to step into a property that combines practicality, privacy, and potential—all in one. Some photos virtually staged. (id:42336)
Exp Realty
1239 16 Av Nw
Edmonton, Alberta
featuring 9' ceilings, Luxury Vinyl Plank flooring, and a bright, open layout. The kitchen offers quartz countertops, soft-close cabinets, and a spacious pantry. Upstairs, with additional 2 bedroom enjoy a laundry area and a primary suite with a walk-in closet and 4-piece ensuite. Includes a fully finished 1-bedroom basement with separate side entry, kitchen, and full bath. (id:42336)
Exp Realty
4023 Whispering River Dr Nw
Edmonton, Alberta
This stunning former Full House Lottery Dream Home offers luxury living in the exclusive Westpointe of Windermere, BACKING ONTO A TRANQUIL RAVINE. Built by Perry Built Homes, this WALKOUT BUNGALOW combines rustic elegance with high-end finishes—featuring soaring vaulted ceilings, rich wood and stone accents, and over 3,500 sqft of finished space. Inside you'll find Miele appliances, Control4 system, heated floors (basement + ensuite), a soundproofed theatre room, and a beautifully designed wine cellar. Expansive custom bifold sliding doors on both levels create seamless indoor-outdoor living. The double-sided fireplace anchors the open-concept main floor, while breathtaking landscaping enhances the front and back yards. Every detail of this home has been thoughtfully crafted for refined living and lasting enjoyment. With HardiePlank® siding, oversized garage, and ravine views, this home is a rare find that must be seen in person. (id:42336)
The Foundry Real Estate Company Ltd
28 Hope Cm
Spruce Grove, Alberta
This beautiful 1303 square foot 2-Storey built in 2016 is a fully finished, non-smoking, pet free home, with upgraded central air conditioning, and has a paved back lane with a 20' x 20' double garage. Open concept floor plan, recently painted walls and the kitchen is a chef's dream, with loads of counter space, soft close cabinets, pot lighting, crown molding over the cabinets, undermount sink, granite countertops and stainless steel appliances. The living room is spacious with WEST facing windows and a gas fireplace with shelving beside. Upstairs are 3 spacious bedrooms with an ensuite and walk-in closet off the master and a 4-piece bath. Fully finished basement with a large family room. Large deck out back, fully fenced and landscaped yard. Walking distance to schools, parks, playgrounds, and scenic walking trails. (id:42336)
Century 21 Leading
12836 144 Av Nw
Edmonton, Alberta
Get inspired in Cumberland-one of Edmonton’s safest and most desirable areas, steps from schools, spray park, ponds, and walking trails! This renovated 6-bedroom family home with 2 kitchens features fresh paint on all 3 levels and new vinyl flooring upstairs and on the grand staircase. Vaulted ceilings welcome you into the main floor with hardwood flooring and an open-concept living/dining area featuring a gas fireplace. The bright white U-shaped kitchen overlooks the private backyard/deck with gazebo. The main level includes a 2pc powder room, laundry, and abundant windows that fill the home with natural light. Upstairs offers a spacious master bedroom with walk-in closet and 3pc ensuite, 2 more bedrooms, and a 4pc bath. Lower level features a 2nd kitchen, family room, 3pc bath, 2 bedrooms with newer windows, and a sound/fireproof ceiling with laminate flooring. The double attached garage is insulated and drywalled. Numerous updates include shingles, furnace, HWT, most windows, paint, and flooring. (id:42336)
Exp Realty
#39 6004 Rosenthal Wy Nw
Edmonton, Alberta
This like-new end unit borders a multi-use trail and a large park that is currently designated as a future school site. With no neighbors to the west and lots of windows on this END UNIT, you'll enjoy gorgeous sunsets and lots of natural light year-round. The open-concept layout is welcoming and bright, and the entire home boasts a wired sound system, perfect for movie nights with your loved ones. Enjoy 2 full bathrooms with soft-close seats, a comfy half bath, 3 bedrooms upstairs and one in the basement, & lots of room for a gaming lair or work-from-home office. The kitchen is great for entertaining and big meals. To the south, you'll enjoy unobstructed views of the nearby spray park and walking trails that lead to a gorgeous, peaceful pond. Just minutes away from Starbucks, Save-On-Foods, Dining, Sports Bars, River Cree Resort, Costco, a world-class rec centre coming in 2028, and future LRT access from Lewis Farms, this home is primed to grow up with the community. (id:42336)
RE/MAX Excellence
416 Forrest Dr
Sherwood Park, Alberta
Prime Location Backing SAP! Beautiful 1700 sqft 4-bedroom fully finished walkout bungalow with bonus area over garage. Recent renovations plus A/C, smart thermostat & high-efficiency upgrades. Open concept main floor with luxury vinyl plank and vaulted ceilings, den & stunning renovated kitchen. Double-sided gas fireplace with custom TV unit warms both the living room & renovated primary suite, featuring a deluxe 5-pce ensuite & large walk-in closet. Main floor laundry room with plenty of cupboard space and quartz countertop. Bonus area offers 2 bedrooms & renovated 4-pce bath. Walkout basement includes 4th bedroom, 4-pce bath, wet/snack bar, media room & huge rec room with access to patio, hot tub & landscaped yard. Back gate opens to Strathcona Athletic Park for skating, soccer, football, baseball, plus a short walk to Bev Facey High or F.R. Haythorne Jr High. Large low maintenance deck with gas BBQ hookup. Double attached garage with Epoxy floor. This home truly has it all and is move in ready! (id:42336)
Now Real Estate Group
17439 77 St Nw
Edmonton, Alberta
Welcome to this stunning home in Crystallina Nera! Built in 2020 and enhanced with thoughtful upgrades, this 2-storey offers modern design & functional spaces. The main floor greets you with 9’ ceilings, luxury vinyl plank flooring, and oversized windows that fill the home with natural light. The chef-inspired kitchen boasts a large island, quartz countertops, stainless steel appliances, and ample cabinetry. The spacious dining area flows effortlessly into the living room, highlighted by a soaring vaulted ceiling a striking and unique feature. A stylish half bath completes this level. Upstairs, you’ll find three generously sized bedrooms, including a primary suite with a walk-in closet and spa-like ensuite featuring dual sinks, quartz counters, and a walk-in shower. A convenient laundry area rounds out the upper floor. The basement includes a massive family room, ideal for movie nights or play space. Outside, the fully fenced and landscaped yard with a deck is perfect for summer BBQs and entertaining. (id:42336)
Exp Realty
3814 108 Av Nw
Edmonton, Alberta
This stunning 2-storey home is ready to move in and boasts an abundance of character & charm. The open-concept dining & living rooms create a seamless flow, enhanced by large windows & high ceilings throughout the home that fill the space with natural light. A brick fireplace in the family room adds to the home's cozy elegance. The kitchen has plenty of cabinets and counter space. Upstairs, you'll find the spacious primary bedroom with its own luxurious 5-pce ensuite & walk-in closet. Completing the level are 2 additional beds & another 5-pce bath. Recent upgrades include a new roof (2014), siding (2022), hot water tank (2023), custom shelving (2022), and a new garage door, opener & heater (2022). The attached heated garage ensures year-round comfort. Set in the beautiful, mature Beverly Heights neighborhood, this home offers a family-friendly, historic community with beautifully landscaped surroundings and unmatched access to the River Valley trail system & nearby Rundle Park! (id:42336)
Exp Realty
#53 446 Allard Bv Sw
Edmonton, Alberta
Welcome to this beautiful original owner townhouse in Allard. This well-maintained 2 bedroom townhouse offers the perfect opportunity for first-time buyers, couples, young families or investors alike! Built by a quality builder, the home features a luxurious yet practical open-concept layout, granite countertops, stainless steel appliances, a spacious kitchen island, and in-suite laundry. Enjoy the comfort of an attached garage and a cozy study nook, perfect for remote work or school. The modern color palette adds timeless appeal. Located in the desirable community of Allard, you're just steps from parks, schools, shopping, and transit. Quick access to the Anthony Henday & 41 Ave overpass makes commuting a breeze. Live in style and comfort in a vibrant, growing neighbourhood and enjoy modern living in a family-friendly community! (id:42336)
Maxwell Polaris
2211 158 St Sw
Edmonton, Alberta
Stunning Brand-New Home with Exceptional Features in Glenridding Ravine close to 2230 Square ft, Experience luxury and comfort in this exquisite newly built 5-bedroom, Bonus Room, 3 full-B/R home, fully AIR -CONDITIONED and situated on a regular pie lot. Crafted by the prestigious Cantiro Homes, this property blends timeless elegance with modern design elements. A dramatic 18-foot open-to-below ceiling in the great room with a sleek electric fireplace, A functional SPICE KITCHEN, A main floor bedroom with a full B/R; ideal for guests or multigenerational living, A designer kitchen featuring ample counter space, soft-close cabinetry, and abundant natural light. Premium upgrades throughout: 9-foot ceilings, Luxury vinyl plank flooring, Quartz countertops with undermount sinks, Stylish metal railing. SEPARATE ENTRANCE to the basement. this home offers the perfect balance of nature, convenience, top-rated schools, and recreational amenities — all designed to support a fulfilling lifestyle. (id:42336)
Initia Real Estate
9806 88 Av Nw
Edmonton, Alberta
Located in one of the city’s hottest neighborhoods, this charming character home offers fantastic curb appeal with a front veranda perfect for your morning coffee. Inside, enjoy real hardwood floors, custom wooden blinds, a spacious living room, and a grand dining room with timeless charm. The modern maple kitchen features cork flooring, stainless steel appliances, and a bay window overlooking the deck. Upstairs are three sizable bedrooms, an upgraded 4-piece bath, and a primary suite with double closets, tiled shower, and deep soaker tub, plus a covered balcony for summer nights. Features include newer windows and roof, high-efficiency furnace, and on-demand hot water. A large newer double garage adds convenience. With RS zoning, the property also offers potential for future infill or a luxury single-family home. (id:42336)
Real Broker
1234 Aster Bv Nw
Edmonton, Alberta
NO CONDO FEES! Welcome to this stunning home in the highly desirable community of Aster, offering nearly 1220 sq. ft. of modern living directly across from the lively Aster Plaza. Featuring a double-attached garage plus 2 extra driveway spaces, it’s perfect for families and guests. Inside, the main floor boasts luxury vinyl plank flooring throughout the bright great room, stylish kitchen, and convenient half bath. The kitchen is a true showpiece with sleek cabinetry, upgraded countertops, and a chic tile backsplash—ideal for both everyday living and entertaining. Upstairs, discover 3 spacious bedrooms and 2 full bathrooms, offering comfort and privacy for families, roommates, or visitors. With no condo fees, this home is a fantastic choice for first-time buyers and investors seeking low-maintenance living in a prime location. Move-in ready and beautifully upgraded, this is a property you won’t want to miss! (id:42336)
Maxwell Polaris


