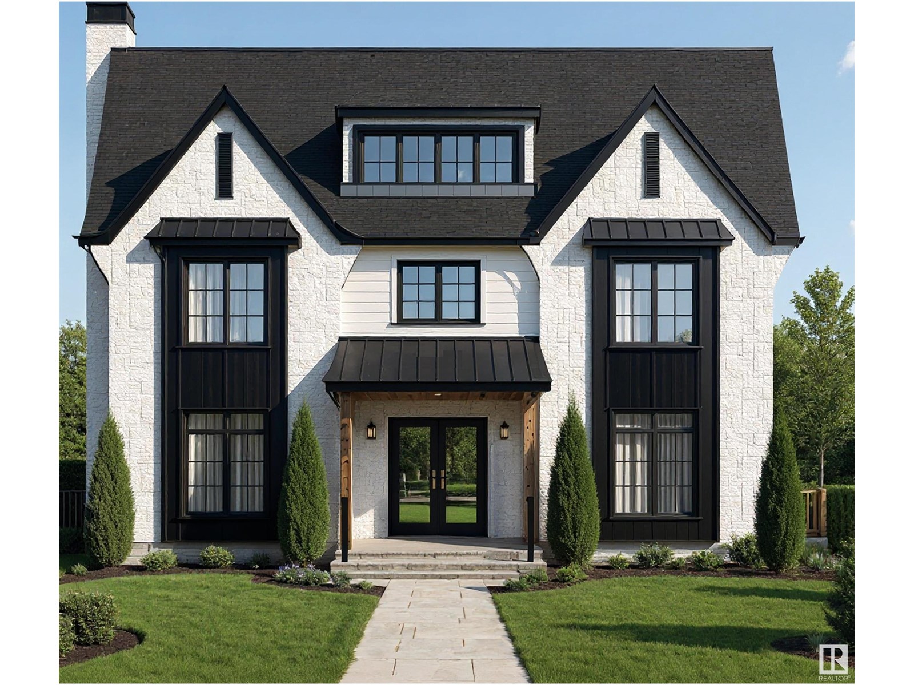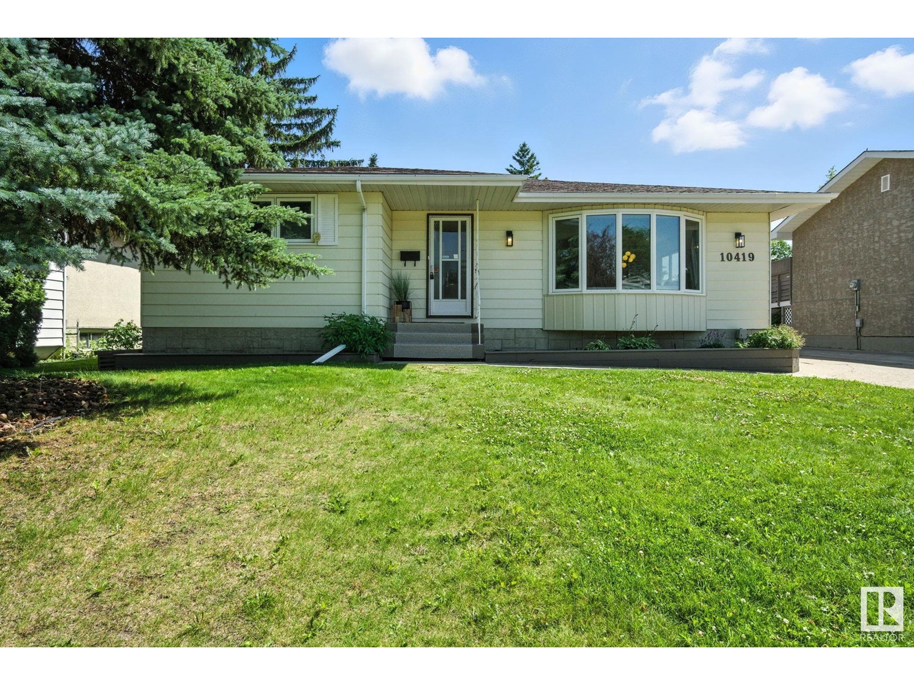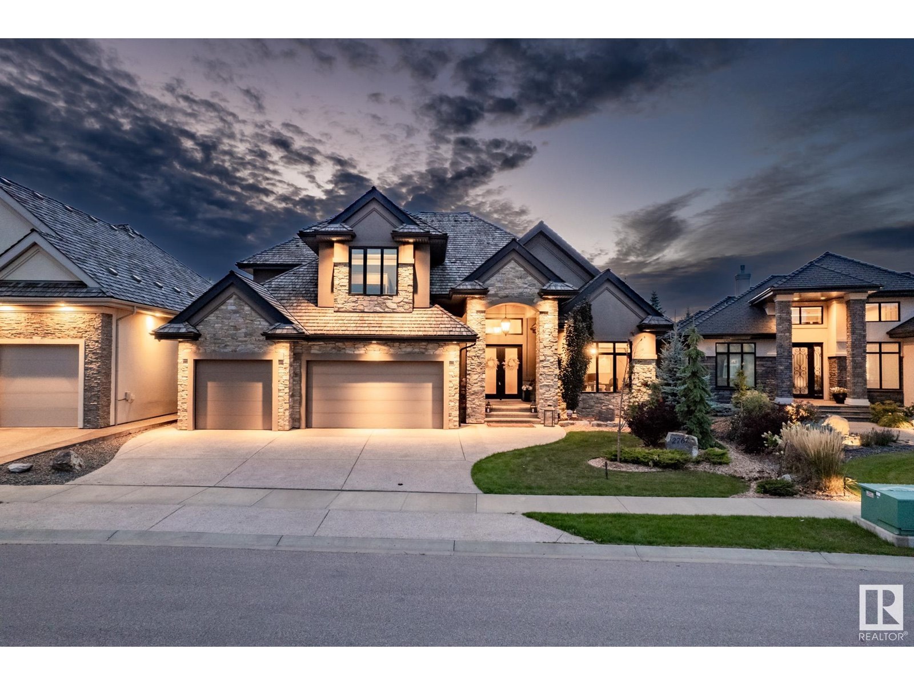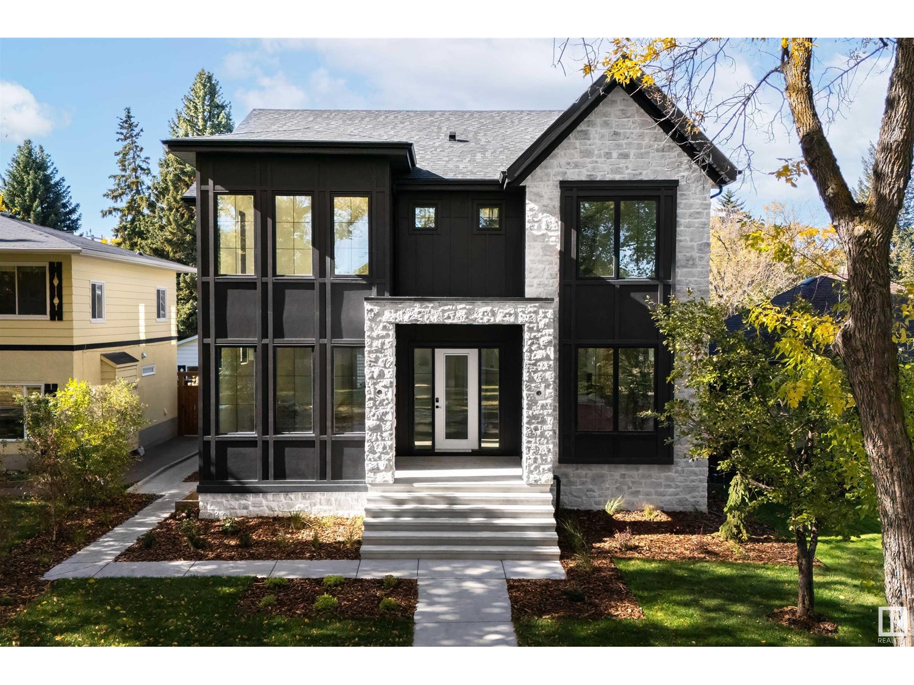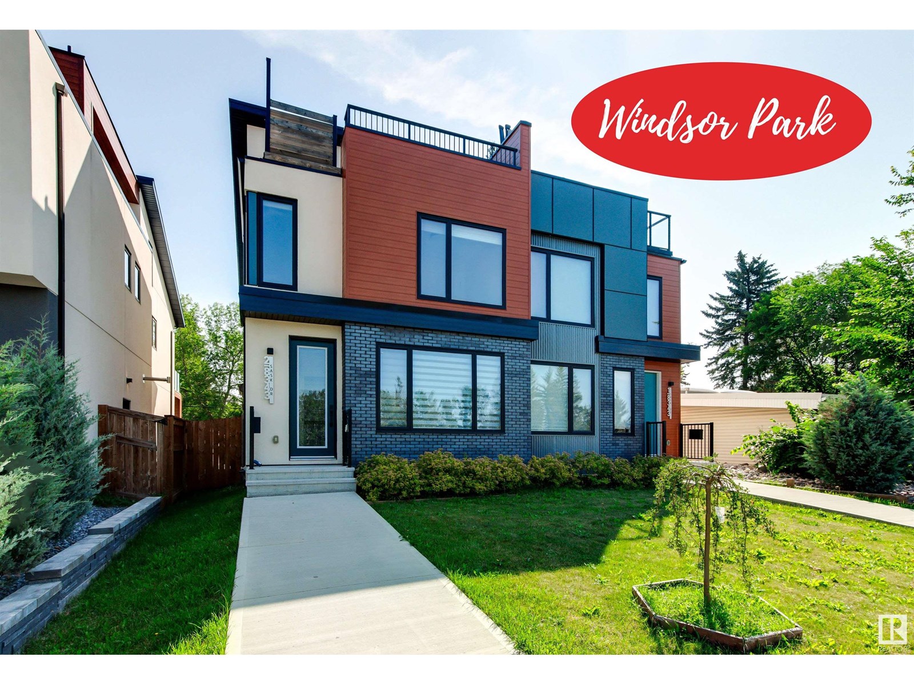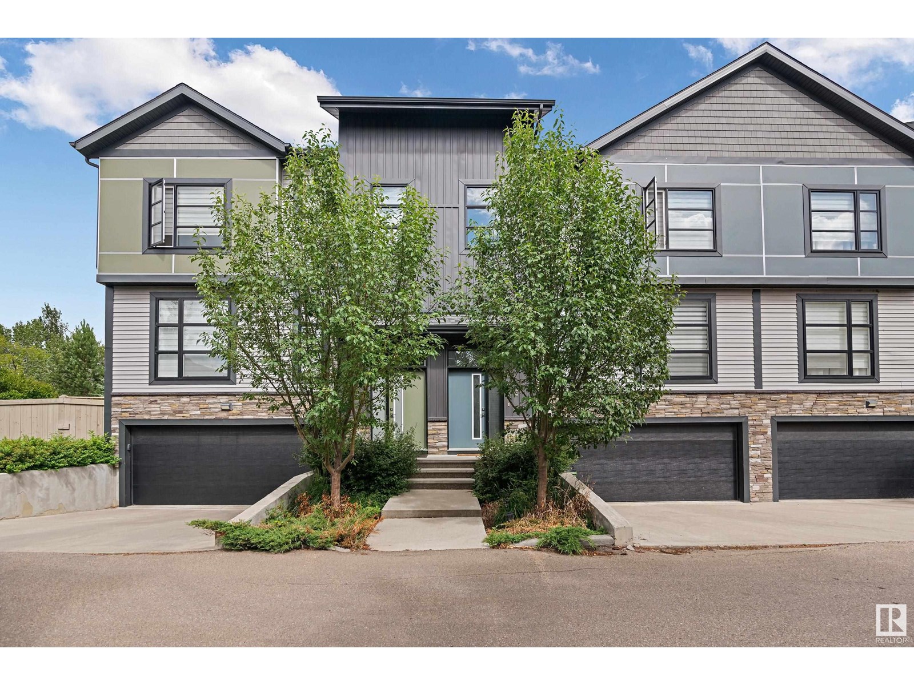7 Walters Co
Leduc, Alberta
Discover this beautifully maintained 2008-bungalow in the sought-after Windrose community, Leduc. Offering 1,690 sq ft of living space, this home features a double front attached garage and a fully finished basement, providing ample room for family and guests. The main floor includes 2 bedrooms, a den/office with elegant double glass doors, and main floor laundry for convenience. The spacious, open-concept layout is in excellent, like-new condition, with upgraded appliances enhancing daily living. Step outside onto the rear covered deck, perfect for outdoor gatherings, and enjoy the established backyard with a shed for additional storage. The fully finished basement boasts a cozy fireplace and 2 more bedrooms, ideal for family or guests. Located just footsteps from multiple neighborhood parks and a serene pond, this home offers access to outdoor recreation and tranquility. Meticulously cared for and move-in ready, it combines modern upgrades, comfort, and a prime location, an ideal place to call home! (id:42336)
Right Real Estate
1516 Haswell Cl Nw
Edmonton, Alberta
Rare opportunity in Haddow! WALK-OUT-BUNGALOW with TRIPLE CAR GARAGE, located on a QUIET Cul-De-Sac backing GREENSPACE! With over 1,700 sq ft on the main floor, this 4 bedroom plus den home showcases vaulted ceilings, large windows, a chef’s kitchen with newer stainless steel appliances, a formal dining room and a sunny breakfast nook, spacious living room with gas fireplace, two large bedrooms and laundry. The private primary suite offers an ensuite with jetted tub, separate shower, double vanity, walk-in closet and private garden door to the deck overlooking the beautiful, lush yard. The finished walk-out basement includes in-floor heating, large family room with gas fireplace and built-ins, wet bar with wine storage, two more bedrooms, full bath, and a large den ideal for a home office or games room. Outside, enjoy the professionally landscaped yard with mature trees and shrubs backing onto peaceful greenspace. Central A/C, Irrigation, Alarm system, Epoxy-Finished garage floor and so much more! (id:42336)
Century 21 Masters
7819 Yorke Rd Nw
Edmonton, Alberta
Welcome to the award winning energy efficient Blatchford community, introducing you to this custom built 3 Storey featuring rooftop patio, fully fenced and landscaped yard with double detached garage. 3 large bedrooms with the master on the 3rd level with Full 4 piece ensuite and massive walk in closet. 2nd level has laundry room; bedrooms 2 and 3 also have full ensuites. 9 ft ceilings on the main floor. Galley kitchen with custom cabinets, coffee station and prep island. Quartz counter tops and all high end smart Stainless appliances, and handy side by side pantry. Custom iron railings, vinyl plank floor on the main floor geo-thermally heated and cooled with smart room thermostats. Location is close to NAIT, Royal Alex hospital and the ICE District and walking distance to the Brand new LRT train station! (id:42336)
RE/MAX River City
10519 138 St Nw
Edmonton, Alberta
STUNNING 2.5 STOREY HOME WITH QUAD DETACHED HEATED GARAGE, 10FT MAIN FLOOR AND 10FT BASEMENT CEILINGS IN GLENORA! This one of a kind home is sure to impress with its modern finishes and luxury spaces. The main floor features a grand foyer, office with custom shelving and cabinets, designer half bath, side mudroom entrance with loads of storage, huge chefs kitchen with Bosch appliance package, coffee bar, wood burning fireplace and so much more! The 2nd floor features 3 Bed 2 Bath with a large primary bedroom which includes a 5pc ensuite, his/hers closets and upstairs laundry. The 3rd floor features a bonus room, wet bar, half bath as well as the roof top patio over looking St. Vincent School. The basement showcases unique 10ft ceilings (tall enough for a golf sim) 2 large bedrooms, 5pc bath, and 2nd wet bar! Outside enjoy the covered deck for entertaining year round and the fully fenced/landscaped yard is perfect for the kids/pets. Short walk to spray park, playground, pickleball, ODR and so much more! (id:42336)
Maxwell Progressive
8219 17 Av Nw
Edmonton, Alberta
Incredible 1171 sq. ft. 3+2 bedroom bungalow backing onto a park with green space on two sides. Professionally renovated throughout, this home features a chef’s kitchen with Sub-Zero fridge, stone countertops, and custom oak cabinetry. The living room offers a cozy three-sided gas fireplace and is flooded with beautiful natural light perfect for family living. Updates include new hardwood floors, triple-pane windows on the main, Hunter Douglas blinds, furnace, hot water tank, electrical panel, water softener, soffits, fascia, eavestroughs, Hardie board siding. Professional landscaping in both front and back yards creating a stunning hardscape patio at the back, an ideal space for outdoor entertaining. Huge 24'x26' double garage includes a brand new, 14' x 8' heated office with in-floor heating, perfect for working from home or as a studio and additionally, room for RV parking. Move-in ready, walkable to elementary and middle schools, close to airport shopping & parks, an exceptional family home. (id:42336)
Maxwell Progressive
1112 Parker Tc
Sherwood Park, Alberta
Tucked quietly into a mature, tree-lined neighborhood, this unassuming executive Walkout bungalow surprises and delights at every turn. From the curb, it’s modest and private, but step inside this fully Air Conditioned palace, and you’ll find a space that’s been completely reimagined for modern living. Fully renovated with a refined eye, including all new windows throughout, it offers an open, airy layout, a spa-like steam shower in the primary suite, and a seamless blend of comfort and style. Downstairs, the home transforms into an entertainer’s dream, featuring a custom, media room, gym, full bar and game area that feels like a private lounge. Outside, lush, mature landscaping surrounds a peaceful backyard retreat. Elegant, effortless, and built for living well. Close to the Henday, restaurants, Schools and shopping. (id:42336)
Homes & Gardens Real Estate Limited
10419 36a Av Nw
Edmonton, Alberta
Gorgeous home fully renovated in Duggan! Beautifully redesigned 1300sf bungalow with luxury vinyl plank throughout the main floor, modern light fixtures & big bright windows. The large open kitchen has white cabinets to the ceiling, quartz counters, stainless appliances & beautifully tiled backsplash. Lots of counter space & room for an eat-in area. Dining room & huge living space at the front of the home. 3 bedrooms & 2 full baths upstairs. The primary has a beautifully tiled shower with floor to ceiling glass door. The basement is fully finished - large rec room with a feature gas fireplace, 2 more bedrooms, a 3rd full bath & a huge laundry room with a sink & folding station. Large 6600sf lot with a south facing backyard - composite covered deck, large garden, lots of grass & mature trees & oversized double detached garage. Great schools & neighbourhood, convenient location close to Whitemud Drive & Calgary Trail (id:42336)
Maxwell Challenge Realty
2767 Wheaton Dr Nw
Edmonton, Alberta
Welcome to the Estates of Wheaton Drive. This luxurious lofted bungalow offers 6 beds, 5.5 baths, a main floor office, grand home theatre, and detailed bar. No expense was spared: marble counters, acacia floors, Cabico cabinetry, luxury appliances, 8' solid core doors, reverse osmosis, and more. A stunning solid wood floating staircase anchors the home. The Primary Suite with spa ensuite and den is privately located on the main floor. The kitchen, butler’s pantry, mudroom, and dining area flow to an enclosed outdoor living space. Upstairs: 3 bedrooms, each with ensuite and walk-in, plus secondary laundry. The basement impresses with bar, games area, family room, and tiered theatre. A heated triple garage with epoxy floors and lift-ready height awaits the hobbyist. Tudor-inspired stucco and riverstone create exceptional curb appeal. (id:42336)
Maxwell Challenge Realty
10522 134 St Nw
Edmonton, Alberta
Welcome to your dream home with over 5,000 sf of living space in one of Edmonton’s best neighborhoods in GLENORA! This brand-new construction is located on a quiet tree lined street. Step inside and be greeted by the 10-foot ceilings creating an airy and expansive atmosphere. Hardwood flooring on all three levels, adding warmth and sophistication. Main floor features an office, formal dining room, kitchen nook and an expansive kitchen with a 12' island. 4 bedrooms on the top floor with 4 ensuites and walk-in closets. Basement features a theatre room, gym, and wet bar. Heated, triple car garage measuring at 892 sf. A/C & fully landscaped yard, west-facing lot makes this home perfect. Downtown at your doorstep, quick access to the river valley and trails. Don't miss your chance to call this exquisite residence your home sweet home. (id:42336)
Sable Realty
8343 Saskatchewan Dr Nw
Edmonton, Alberta
Walk to the University, the hospitals and the Jubilee, Hook up to the trails of the river valley, Hawrelak Park and the Mayfair GCC, and zip to your downtown office in only minutes from this beautifully constructed Lozen Developments 2355 square foot 2.5 storey half duplex. Facing the river valley, features of this spacious 4 bedroom home include a 3rd storey loft with a wet bar, vaulted ceilings and access to a large west facing deck, a Spacious open main floor with 9’ ceilings, contemporary engineered hardwood, a gourmet kitchen with black SS appliances, Quartz counters and cabinetry by Cucina Bella, the Living and dining rooms with an electric fireplace and built in desks, a 2nd level with the laundry, a 4-piece bath and 3 bedrooms, the master with a large 5-piece ensuite, and a Fully developed basement with a separate entrance, and a Fully landscaped and fenced yard with a covered deck and double detached garage. With immediate possession and this location it’s a must to view! (id:42336)
Royal LePage Noralta Real Estate
#401 111 Ambleside Drive Sw
Edmonton, Alberta
Located in the sought-after Ambleside neighborhood, this well-kept top-floor corner unit offers privacy and convenience just steps away from Windermere Currents Plaza, with easy access to shopping, schools, and all essential amenities. This spacious unit features 3 bedrooms, 2 full bathrooms with 9 feet ceilings and the convenience of in-suite laundry. Unwind or entertain in peace on your private balcony. Enjoy cooking in the modern kitchen with sleek stainless steel appliances. The layout is both functional and bright, with large windows enhancing the open feel. This unit includes access to common room i.e. Gym, two parking stalls—one titled heated underground parking which also includes heated ramp for extra convenience and one surface stall—making it perfect for families or professionals seeking comfort and accessibility in a prime location. (id:42336)
RE/MAX Excellence
#24 14715 125 St Nw
Edmonton, Alberta
Welcome to Urban Century! Bright 1500 sq ft open floor plan has 3 bedrooms, 2 1/12 bath and below grade heated double attached garage. Our standards include kitchen craft cabinets, granite/quartz countertop, laminate/carpet/ceramic tile flooring. Some features to mention: pot lighting throughout, electric fireplace, huge walk in closets and pantry, 10 X 10 deck with fully fenced landscaped backyard, 6 appliances (fridge, stove, dishwasher, microwave, and stacked washer/dryer). Conveniently located near schools, shopping, transit, and easy access to the yellowhead/anthony henday. This development backs onto a natural reserve with walkway. Perfect for families, young professionals and investors. Very attractive condo fee that includes insurance, snow/lawn care, management. (id:42336)
Maxwell Polaris





