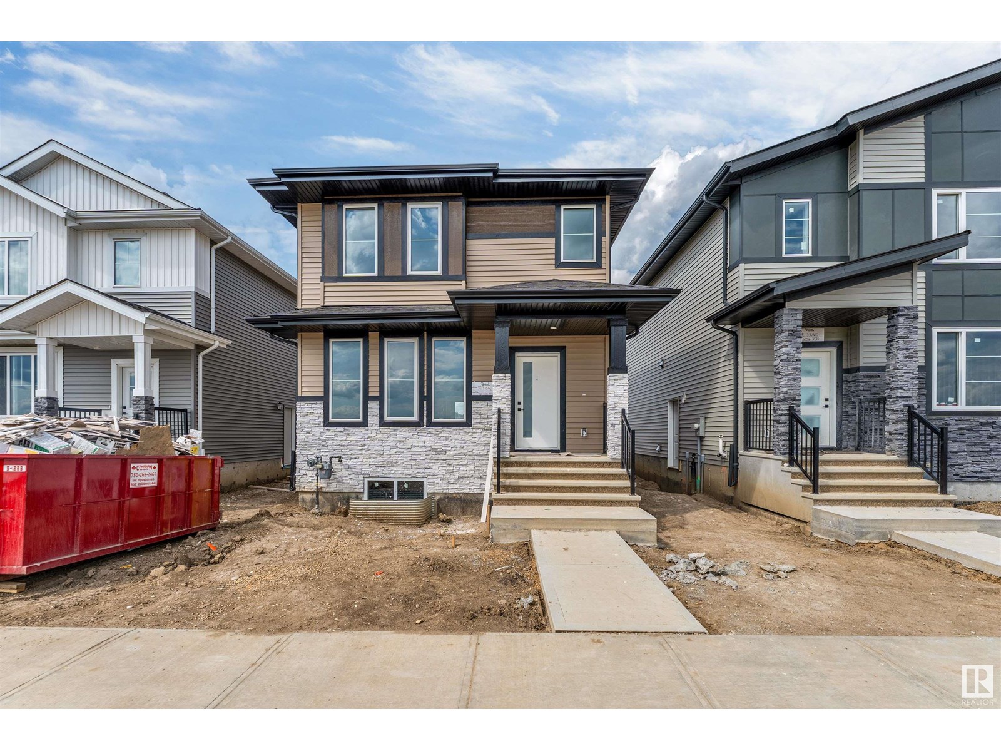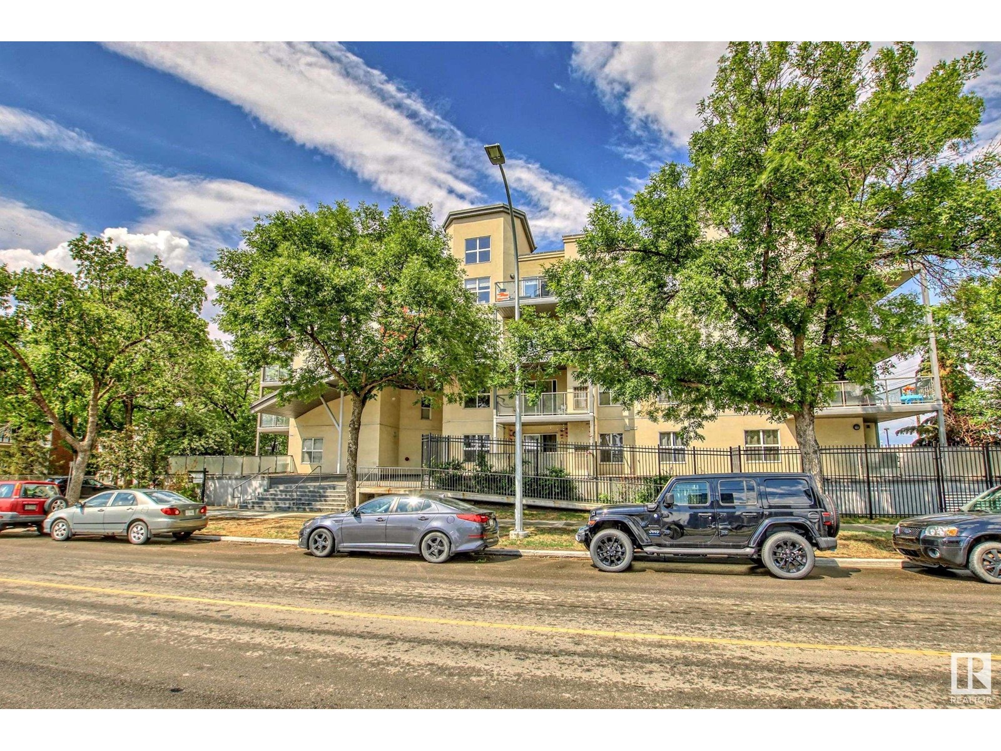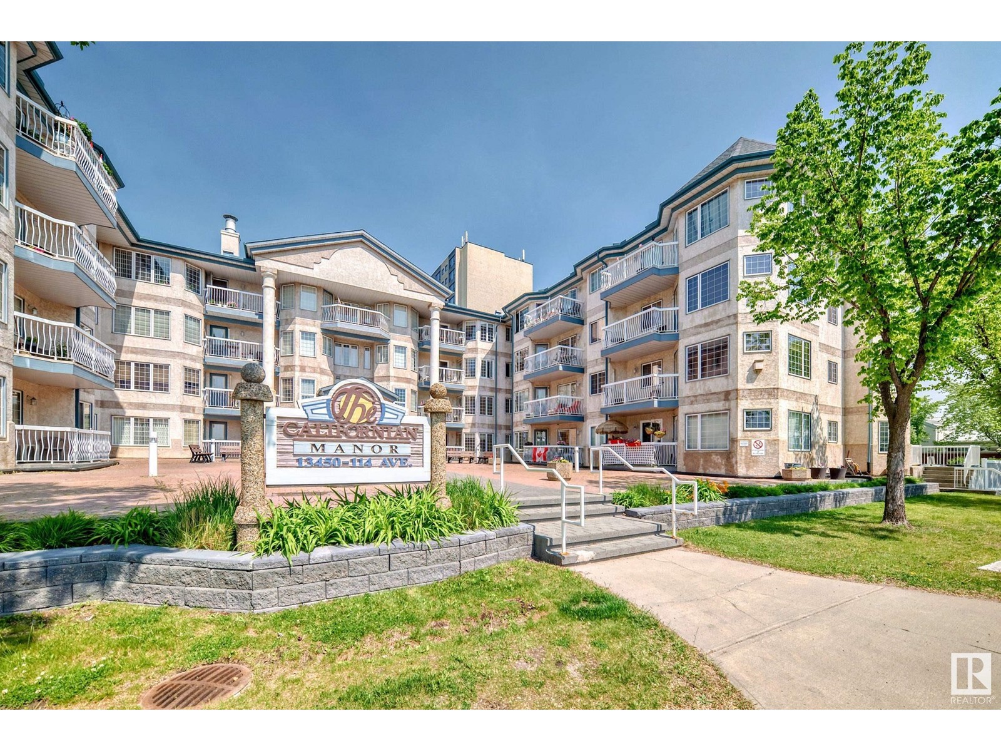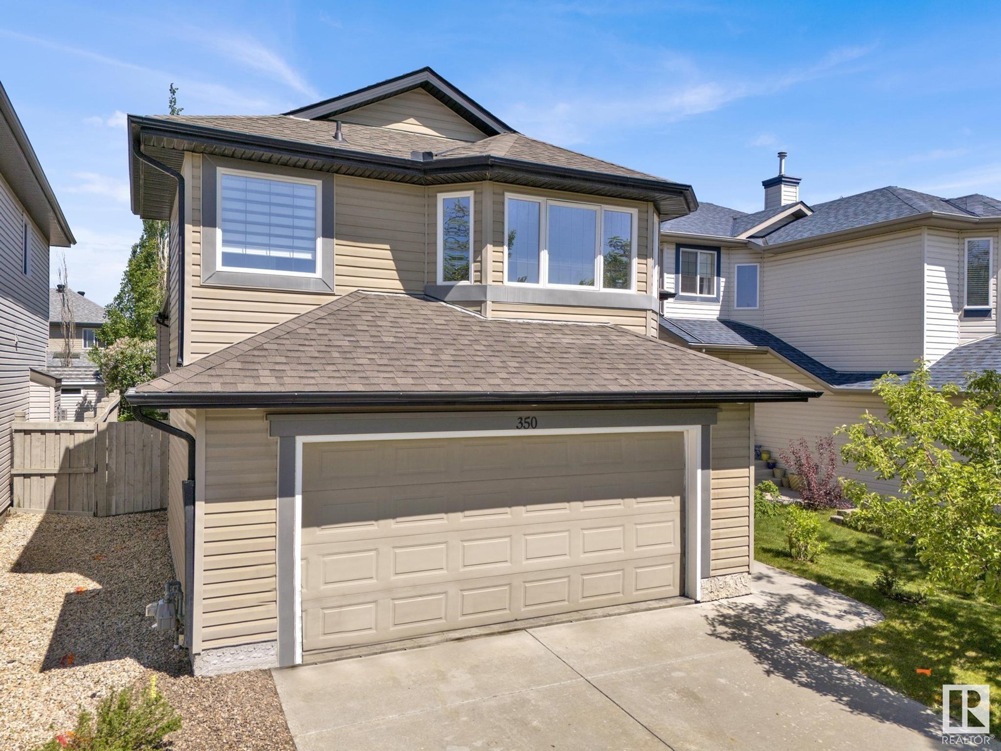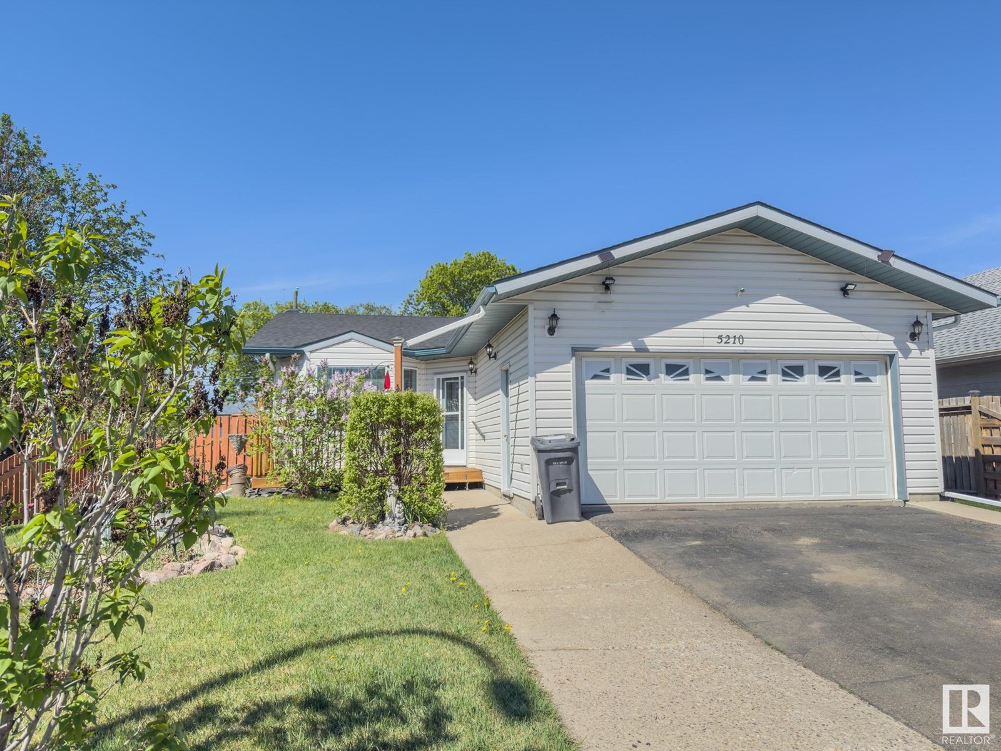3614 39 Av
Beaumont, Alberta
Welcome to this stunning 4 bedroom house in the community of AZUR that features a full bedroom and a full 3 piece washroom with tiled shower on the main floor. This house welcome you with a nice living room with a feature wall and a electric fireplace, a L shape kitchen with dual tone cabinets till ceiling and nice lighting. Nice stairs with glass railing takes you to second floor in bonus room with feature wall. There is intent ceiling in masters bedroom and has attached 5 piece in suite. Closet throughout house has MDF shelves. There is another 3 piece washroom with tiles flooring for other 2 rooms. basement has potential to be developed into 2 bedroom legal suite with side entrance. This home truly has it all—style, space, and a layout designed for today’s lifestyle. Don’t miss this opportunity. (id:42336)
Royal LePage Noralta Real Estate
463 Edgemont Rd Nw
Edmonton, Alberta
Live the ravine life in this stunning custom walkout bungalow, nestled on a quiet cul-de-sac in Edgemont. Backing onto a scenic trail and protected ravine, this home sits on an oversized pie lot designed for privacy and tranquility. Inside, enjoy 9ft ceilings, warm engineered hardwood, and a chef’s kitchen with walk-in pantry for your coffee station and beverage fridge. The open-concept design flows to a patio with sweeping ravine views. The primary suite is pure retreat with a spa-inspired ensuite, that includes an extended vanity with makeup station, 6ft stand alone soaker tub featuring a stunning crystal chandelier, and tiled walk in shower. The custom closet also includes integrated laundry for function & ease. The walkout basement is made for entertaining—featuring a wet bar, wine room, gym, guest room, and luxe bath with shower and heated floors. Also equipped with SMART systems, high efficiency ratings, triple-pane windows, EV-ready heated garage, and two matching sheds complete the package. (id:42336)
Liv Real Estate
705 Howatt Dr Sw
Edmonton, Alberta
DREAM HOME LOTTERY HOME! Built by Birkholz Homes, Edmonton's premier luxury builder, this custom walk-out 2 storey architectural showstopper offers over 7200 sqft of living space on an 11,000 sqft ravine lot in the sought-after community of Jagare Ridge! This masterpiece features 5 bedrooms, 3.5 baths, PRIMARY w/ HUGE walk-in closet & spa-like ensuite, soaring 20ft ceilings, premium cabinetry, 2 fireplaces, wide plank white oak flooring, Gaggenau appliances, quartz counters, butler kitchen, wine cabinet, full wine room, wet bar/games room w/ heated floors, exercise room, home automation, triple/tandem heated garage, and ROOFTOP PATIO with panoramic Whitemud Creek Ravine views. Developed with the finest craftsmanship in one of Edmonton's most vibrant estate communities. Nothing short of spectacular, this home will truly take your breath away! (id:42336)
Maxwell Polaris
#405 10232 115 St Nw Nw
Edmonton, Alberta
Live in the heart of the city in this modern and stylish 2-bedroom, 2-bath condo located on the top floor of a secure, elevator-equipped building. Enjoy open-concept living with oversized windows that fill the space with natural light. The contemporary kitchen features custom soft- close high end cabinets, stainless steel appliances, quartz counter tops, Dacor induction cooktop and a large island perfect for entertaining. The spacious living room has a custom gas fireplace for ambiance or cosy evenings. The dining area opens to a private wrap around balcony with gas hookup for BBQ and ideal for morning coffee or evening sunsets. The large primary bedroom boasts a walk-in closet and en-suite bathroom with a glass-enclosed shower. The second bedroom has a full en-suite that provides flexible space for guests or a home office. One parking spot in the heated underground parkade with a large adjacent enclosed storage unit complete this executive Oliver condominium. (id:42336)
RE/MAX Real Estate
2790 Wheaton Dr Nw
Edmonton, Alberta
This elegant Windermere estate offers over 5,700 sq. ft. of refined living on one of the area’s largest lots, backing onto a tranquil pond. Built for those who value quality, comfort, and entertaining, it features a chef’s kitchen with Wolf/Sub-Zero appliances, quartz counters, and floor-to-ceiling cabinetry. The open-concept main floor boasts 12’ ceilings, 3 gas fireplaces, and a 600 sq. ft. covered deck with 4 heaters, built-in BBQ, and privacy screens—ideal for near year-round enjoyment. A private upstairs guest suite offers a full kitchen, living room, and 4-pc bath—perfect for extended family or live-in help. Walkout basement includes 2 bedrooms, heated floors, custom wine cellar, wet bar and gym (or 3rd bedroom). The primary suite features patio access, a spa bath, and boutique walk-in closet. Over $125K in low-maintenance landscaping. Now offered below replacement cost—an exceptional value in Windermere. (id:42336)
Royal LePage Arteam Realty
835 Erin Pl Nw
Edmonton, Alberta
Minutes away from West Edmonton Mall this townhouse with 3 bedrooms and 1.5 bathroom is a must see. The main floor features gleaming maple hardwood with no carpet, fresh paint, and oversized windows that fill the space with natural light. The kitchen offers brand new dishwasher, classic oak cabinetry and ample counter space. A formal dining room and spacious living area adds to the beauty of this unit that comes with a fully finished basement—perfect for a rec room with its own large window. Upstairs you have the generous primary bedroom, full bath, complemented by two spacious bedrooms. Enjoy the privacy of a fenced, landscaped yard complete with a patio. Extras include main floor powder room, ensuite laundry, and plenty of storage throughout. Located just walking distance to transit, schools, parks, and hospitals, with quick access to Whitemud and Anthony Hendey. This home comes with High efficiency furnace replaced in 2020 and is freshly painted and is move-in ready! (id:42336)
Century 21 Quantum Realty
103 William Bell Dr
Leduc, Alberta
A ONE OF A KIND PROPERTY ! Situated on Westpoint Lake this home has a walkout basement that is totally developed. This is a custom built home with so many features its a gotta see to appreciate. The home has 7 bedrooms and 5 baths. Huge front foyer with a very impressive curved open staircase. Living room , formal dining room, a chefs kitchen with 2 built in ovens, double fridges with freezers, induction countertop stove, compacter, granite counters and backsplash. A large dinette and family room. Access to deck with gas hook up. Main floor bedroom or den and a 3 piece bath as well as a separate laundry. Upstairs features 4 bedrooms and 3 bathrooms. The garage is over sized at 25 X25. Located in a family friendly cul-de-sac. And the property is in mint condition. Upgrades throughout. (id:42336)
Maxwell Heritage Realty
#115 10118 106 Ave Nw
Edmonton, Alberta
This cozy, 2 bed/2 bath, 854 sq ft unit is well lit with natural light due to its private corner location. It features A/C, a fireplace, stainless steel appliances, as well as a large wrap-around patio that is great for outdoor living and enjoying the city views. Your new home awaits in a vibrant neighborhood surrounded by the Ice District/Rogers Place Arena, MacEwan University, the LRT, and popular dining spots like the Lingnan, & Brew and Bloom. Additionally, the property offers heated underground parking; a valuable feature during the winter months in Edmonton. This property is popular due to its location and proximity to amenities. Come take a look! (id:42336)
Exp Realty
#210 13450 114 Av Nw
Edmonton, Alberta
Totally RENOVATED in 50+adult No pets condo, 2 bedroom/2 bath renos such as beautiful new white modern kitchen with new stainless steel appliances; Induction stove, over-the-range microwave, B/I Dishwasher with Quartz countertops, under-mount lightening & new sink! BONUS both bathrooms have been renovated! The layout is unique & sunny south facing to the courtyard. Steps from kitchen/dinette area is the living room with gas fireplace, A/C & crown moldings. Floors throughout condo are luxury vinyl plank(no carpets) & tile in entrance. Master bedroom is very spacious with beautiful new 3 piece ensuite & walk in closet. Large laundry/storage area with white full size washer/dryer! Renovated main bath is across hall from the 2nd bedroom, which completes the unit! Remote controlled Hunter Douglas blinds on windows. Underground tandem parking stall w/ storage room. Building has a social room, craft/library room, exercise room, u/g car wash bay & added bonus of a guest suite that owners can rent for guests. (id:42336)
Homes & Gardens Real Estate Limited
Unknown Address
,
Welcome to your new home! This expansive Bi-Level home features 2+1 bedrooms and 3 full bathrooms, situated in the lovely community of MacEwan! Nestled within this serene neighborhood, this open-concept residence is ideal for any family. The main living space boasts vaulted ceilings, a gas fireplace in the living room, and a spacious dining area that accommodates a large family, all framed by decorative pillars. The bright white kitchen, enhanced by a skylight, includes a generous corner pantry; this main floor is completed by 1 full bath and 1 bdrm. Upper level, you'll find a sizable master suite, includes a full en-suite bath equipped with a double shower and a walk-in closet. The basement is heated and fully finished, featuring 1 bdrm &1 full bath. This home is enclosed by a fence, beautifully landscaped, and offers a large deck along with ample space for outdoor enjoyment!. Recent upgrades: fresh paint throughout, new flooring, new shingles, new light fixtures and new appliances on the Main floor. (id:42336)
Real Broker
2248 4th Av Sw
Edmonton, Alberta
Daytona offers the Aviator at it best. Offering 2,108 sq. ft. with front attached garage this home featuring 3 bedrooms, 2.5 baths and a bonus room. The main floor has a 9 ft. ceiling and dropped great room. The foyer, with a privately located Half Bathroom, leads into a combined, open-concept great room and nook area for dining and entertaining purposes. The modern kitchen has a built-in microwave and a large walk-in pantry for extra space. The Upper floor includes 2 bedrooms, each with walk-in closets, a spacious bonus room, a full laundry room, the Master Bedroom, and a main bathroom with double sinks and a linen closet. For added convenience, the laundry room includes a hanging rail and an extra linen closet. The Primary bedroom has a sizable walk-in closet and an accompanying ensuite featuring double sinks, and a soaker tub. A must see home. (id:42336)
Exp Realty
5210 50 St
Cold Lake, Alberta
Situated on a peaceful and family-friendly cul-de-sac in the desirable area of Cold Lake South, this charming home offers both comfort and functionality. The main level features three well-sized bedrooms, providing ample space for a growing family or guests. The heart of the home is the spacious, family-sized kitchen—perfect for cooking, dining, and entertaining. vaulted ceilings enhance the sense of openness, while a skylight in the main bathroom fills the space with natural light.The cozy living room is ideal for relaxing evenings, complete with a warm gas fireplace that adds both charm and comfort. Additional features include central vacuum for added convenience and easy maintenance. Step out from the kitchen onto a generous deck that overlooks a beautifully landscaped and fully fenced backyard—perfect for outdoor dining, entertaining, or letting children and pets play safely. The yard also offers the bonus of alley access, adding flexibility for RV parking. (id:42336)
RE/MAX Bonnyville Realty


