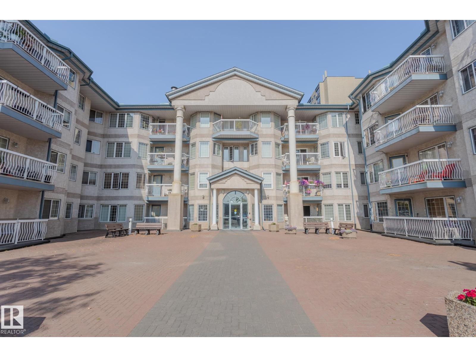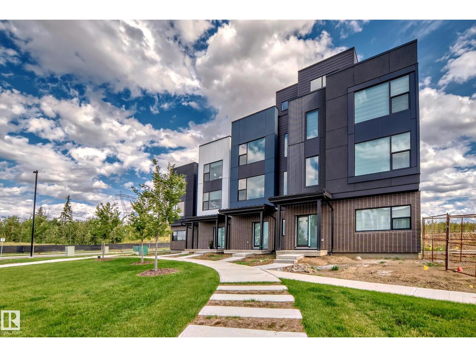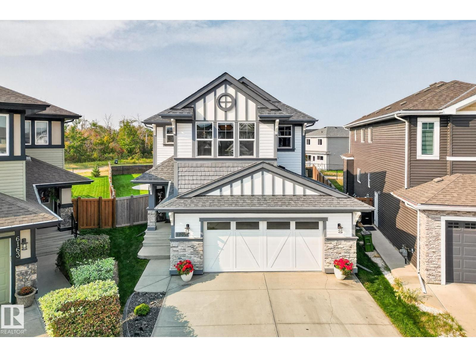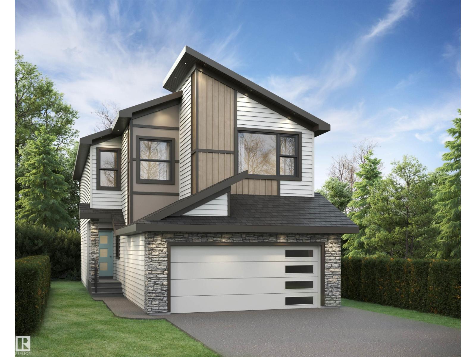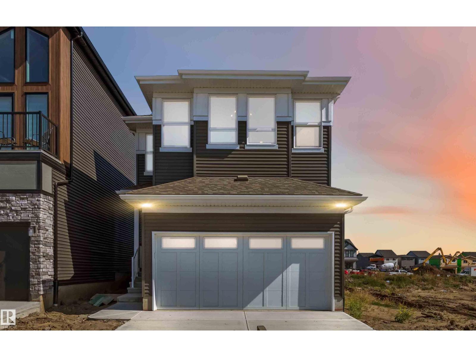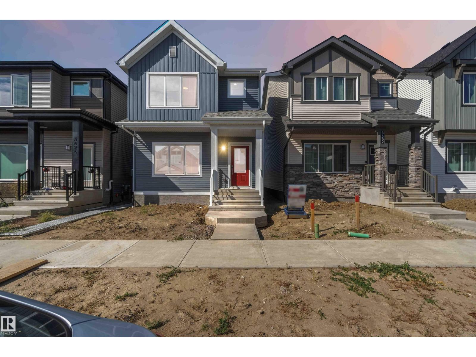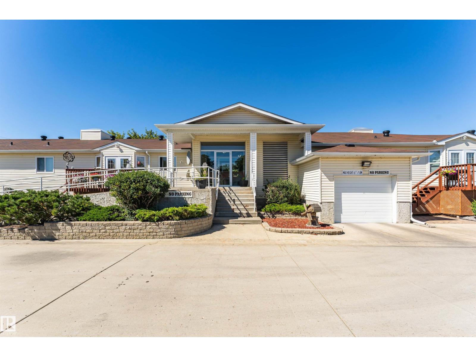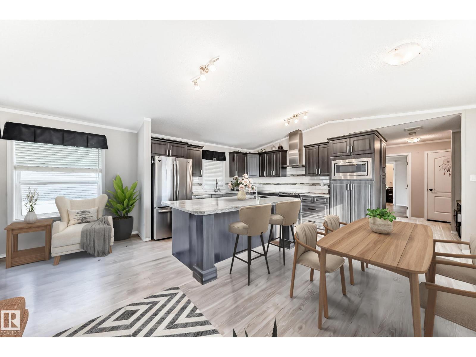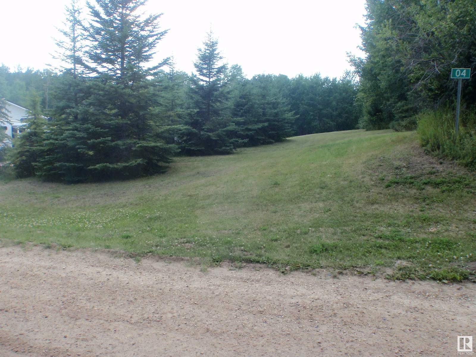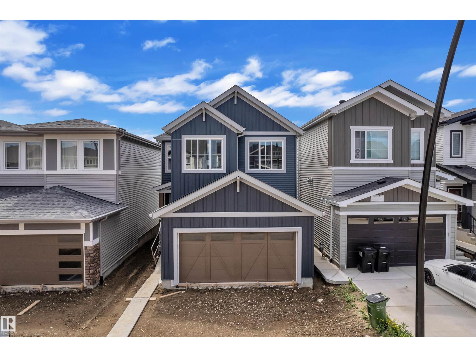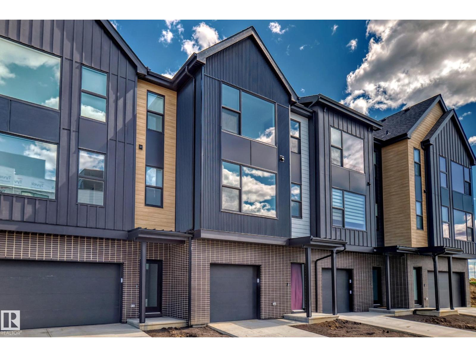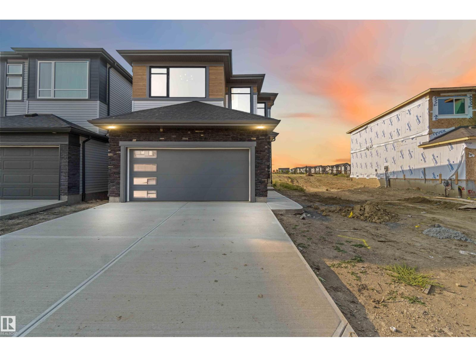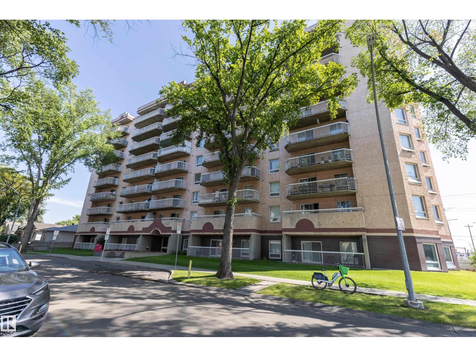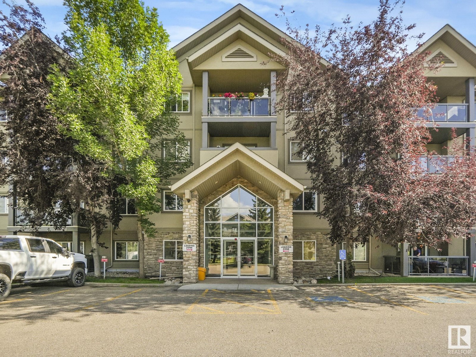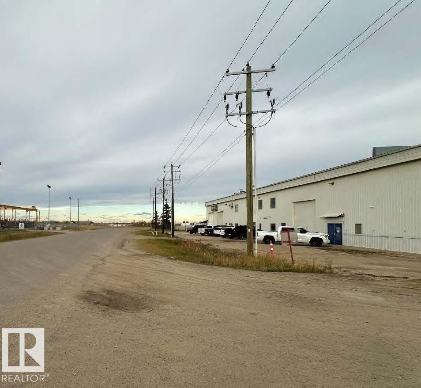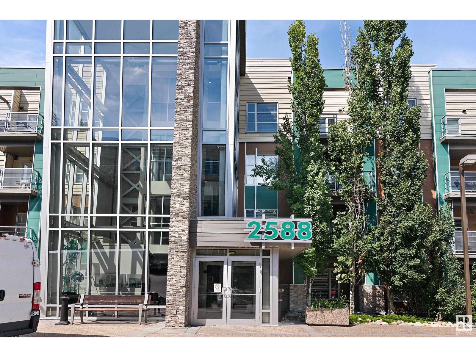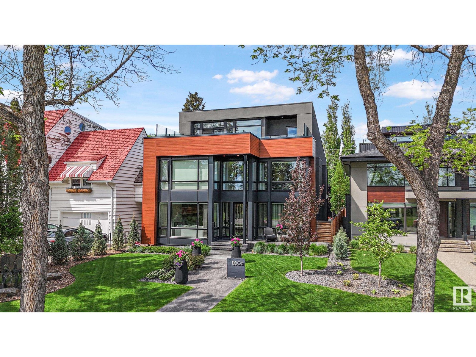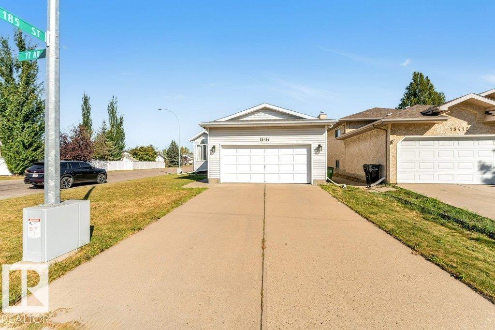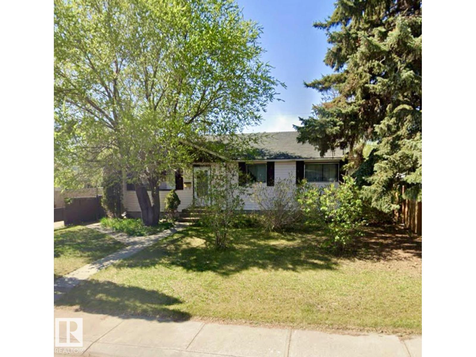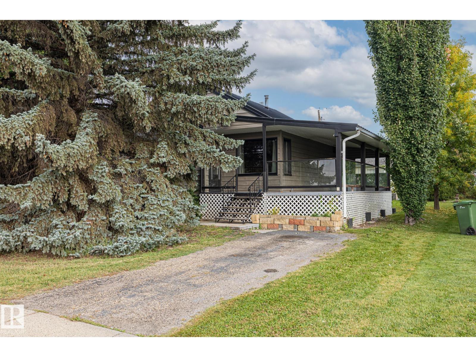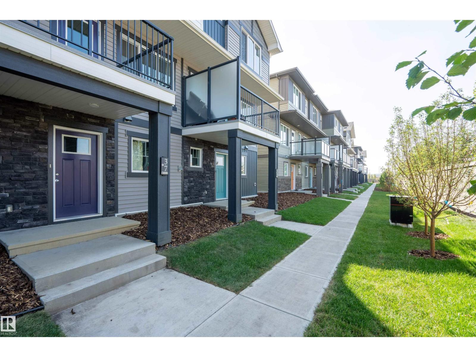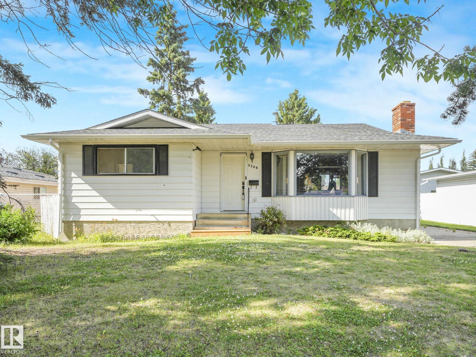#305 13450 114 Av Nw
Edmonton, Alberta
Welcome to Californian Manor, a WELL-MANAGED ADULT-LIVING community offering COMFORT, CONVENIENCE, and GREAT AMENITIES. This BRIGHT AND SPACIOUS 2-bedroom, 2-bathroom CORNER SUITE sits on the third floor with a desirable northeast-facing balcony that captures BEAUTIFUL MORNING LIGHT and STAYS COOL through the day. The OPEN-CONCEPT layout features a welcoming living room, a functional kitchen with PLENTY OF CABINETRY, and a dining area perfect for ENTERTAINING. The primary bedroom includes a WALK-THROUGH CLOSET and PRIVATE ENSUITE, while the second bedroom and full bath provide EXCELLENT FLEXIBILITY for guests or a home office. Residents enjoy FANTASTIC AMENITIES including a GUEST SUITE, a CRAFT ROOM, EXERCISE ROOM, large social room, and convenient CAR WASH, plus SECURE UNDERGROUND parking and easy access to shopping, dining, public transit, and major roadways. (id:42336)
Professional Realty Group
#68 5 Rondeau Dr
St. Albert, Alberta
NEW CONSTRUCTION – POSSESSION READY FOR JANUARY 2026. Enjoy modern living in this 2-bedroom plus flex space, 2.5-bath end-unit townhome with an expansive rooftop terrace. The open-concept main floor features a clean white kitchen balanced with rich grey tones, a built-in pantry, upgraded backsplash, and a dining area that opens to a spacious deck. Enjoy a sunken powder room, vinyl flooring throughout, and upgraded bathroom layouts and fixtures. The third-floor laundry provides convenience, while an attached double-car garage with driveway parking adds additional storage and ease. This home in St. Albert offers easy access to nearby amenities and outdoor green spaces. Plus, receive full home warranty coverage and award-winning customer service. Images and renderings are representative of the home’s layout and/or design only and may include virtual staging. Exact finishes may differ. Sale price is inclusive of GST. (id:42336)
Honestdoor Inc
17506 61a St Nw
Edmonton, Alberta
This stunning 2-storey home offers the perfect blend of style, comfort, and functionality on a massive pie-shaped lot backing the urban forest. With over 2,500 sf, there’s space for the whole family to enjoy. Step inside to a bright & open main floor with 10’ ceilings, hardwood, and gas fp. The chef’s kitchen is complete with granite, gas cooktop, built-in oven, bev cooler, corner pantry, and dbl island - perfect for entertaining. The dining area opens to the back yard, which features a stamped concrete patio, fire pit, and u/g sprinkler system. Upstairs, the primary boasts a spa-inspired ensuite incl soaker tub, vanity, and dual walk-ins. Two add’l beds, a bath, and bonus room complete the level. The home incls central A/C, security syst, and HRV. Enjoy the oversized, heated, dbl attached garage - ideal for projects and extra storage. The unfinished basement is ready for your personal touch. Located in desirable McConachie, this home is close to schools, parks, shopping, transit, and the Henday. (id:42336)
Maxwell Devonshire Realty
8954 Elves Lo Nw
Edmonton, Alberta
Welcome to Ellis Greens, where modern design meets everyday function in this 1,956 sq. ft. 2-storey home. The main floor features a versatile den/office, walk-in closet at the entry, a spacious mudroom with a large walk-through pantry, and a massive chef’s kitchen with built-in oven and microwave, quartz countertops throughout, and open sightlines into the impressive open-to-below great room. Upstairs, enjoy the convenience of a laundry room, central bonus room, and two secondary bedrooms. The oversized Primary retreat offers a walk-in closet and spa-inspired 5-piece ensuite. With thoughtful upgrades, abundant storage, and stylish finishes, this home perfectly blends comfort and luxury in one of Edmonton’s most popular neighbourhoods. (id:42336)
Cir Realty
8980 Elves Lo Nw Nw
Edmonton, Alberta
Welcome to this stunning 1,852 sq.ft. home in Edgemont with over $30,000 in upgrades! Built with a 9’ foundation wall and fire-rated sheathing, this home offers lasting quality and peace of mind. A side entrance with rough-ins for laundry and a sink in the basement makes it future-suite ready, adding value and flexibility. The chef-inspired kitchen features a 30” electric cooktop, built-in wall oven & microwave, side-by-side fridge, and dishwasher. Design upgrades include stub walls replaced with railing for an open feel, plus premium color siding with upgraded vinyl material for enhanced curb appeal and durability. Located in the desirable community of Edgemont, close to schools, parks, and amenities, this home combines style, function, and long-term investment potential. (id:42336)
Cir Realty
3628 213 St Nw Nw
Edmonton, Alberta
Welcome to this upgraded home in the desirable community of Edgemont, offering modern design and everyday functionality. The main floor boasts an open-concept floorplan, seamlessly connecting the kitchen, dining, and living areas — perfect for entertaining or family living. Upstairs, you’ll find a spacious bonus room, ideal for a home office, playroom, or cozy media space. Built with 9’ foundation walls, the lower level feels bright and inviting and is rough-in ready for a future basement suite, giving you excellent potential for rental income or multigenerational living. With $18,000 in upgrades already included, this property delivers style, comfort, and lasting value. Located in West Edmonton’s vibrant Edgemont community, you’ll enjoy easy access to parks, trails, schools, shopping, and major routes — the perfect blend of nature and city convenience. (id:42336)
Cir Realty
#207 10502 101 Av
Morinville, Alberta
ADULT BUILDING & MOVE IN READY! Take a look at this 1 bedroom 45+ Adult Condo located in West Willow Court in Morinville. This this cozy, open concept unit done up in neutral colors. This unit offers a corner kitchen with ample cabinet and counter space extra shelves above the sink plus a newer fridge. The living room has large garden doors that open up to a nice size West facing deck. This unit also boasts in suite laundry that is easy accessible. The Primary bedroom boasts a large window and double closet with vinyl plank flooring in main area!. This building is well maintained and well managed and has a secure main entrance with intercom, a mobility accessible ramp, an elevator that takes you to the activity room, party rooms, 2 rentable guest suites and to the heated underground garage. 1 TITLED PARKING STALL IS INCLUDED! As well as your own Storage Unit. Heat, Water, Garbage and more are included in the monthly condo fees. Small Dogs are welcome with Board Approval! Come see it soon! (id:42336)
RE/MAX Real Estate
18935 28 Av Nw
Edmonton, Alberta
Welcome to this stunning home in beautiful Riverview, offering over 2,000 sq ft of thoughtfully designed living space with modern finishes throughout. The main floor showcases gorgeous luxury vinyl plank flooring and a chef-inspired kitchen featuring striking two-tone cabinets, modern lighting, and a walk-through pantry perfect for effortless organization. Upstairs, retreat to the spacious primary suite complete with a spa-like bathroom offering a large stand-up shower, freestanding soaker tub, and double sinks. Enjoy cozy movie nights in the bonus room and the convenience of a second-floor laundry room. For added future development and convenience there is side separate entrance added. This home blends style, comfort, and function in every detail—don’t miss your chance to make it yours! (id:42336)
Cir Realty
362 49301 Range Road 80 Nw Nw
Drayton Valley, Alberta
Step into modern comfort with this stylish 3 bedroom, 2 bathroom modular home that blends open-concept living with fresh, contemporary finishes. The bright and airy layout makes entertaining effortless, with the kitchen, dining, and living room flowing seamlessly together. Sleek fixtures, updated lighting, and clean design details add a touch of sophistication, while large windows bring in plenty of natural light. The primary suite offers a private retreat with its own full bath, while two additional bedrooms provide flexibility for family, guests, or even a home office. With practical features like durable flooring, efficient systems, and thoughtful storage, this home is as functional as it is beautiful. Whether you’re starting out, right-sizing, or simply looking for a low-maintenance lifestyle, this modern modular is ready to deliver style, space, and comfort in one smart package. ** Photos Virtually Staged** (id:42336)
Exp Realty
#5 59316 Rng Rd 54
Rural Barrhead County, Alberta
Fantastic half-acre SLOPING LOT, perfect for future cottage-dwelling with WALK-OUT BASEMENT. Lot slopes from NE to SW and backs onto reserve. It is mostly open with several large spruce trees near the road....plus an approach with a gravel driveway. All services are at the road. All this is situated near Thunder Lake just a 15-minute drive west of Barrhead and less than 90 minutes from Edmonton. This unique 85-acre subdivision is set up as a condominium with ONLY $150 annual fee PLUS a clubhouse for owners use PLUS private groomed trails for your year-round activities (cross country skiing, quading, hiking, etc). Lot has been marked by a surveyor with flags on all four corners. (id:42336)
RE/MAX Results
19131 29 Av Nw
Edmonton, Alberta
Motivated Seller. Welcome to The Uplands at Riverview! This exceptional 2-storey PARTIAL WALKOUT home with POND VIEWS. Designed with functionality and style, the main floor BOAST 9’ CELLINGS, elegant laminate flooring, and a bright open-concept layout. The chef-inspired kitchen includes QUARTZ COUNTERTOP, a large island, soft-close cabinetry, and a convenient walk-through pantry. The spacious living room is filled with natural light and highlighted by a sleek ELECTRIC FIREPLACE and stunning views of the pond. Upstairs, you'll find a generous BONUS ROOM and THREE spacious bedrooms, including the luxurious primary suite with a large WALK-IN CLOSET and a beautifully finished ensuite featuring dual sinks and a STANDING SHOWER. Featuring a SEPARATE SIDE ENTRY, this home is perfect for future suite potential or multigenerational living. Don't miss the Opportunity. (id:42336)
Maxwell Devonshire Realty
#9 5 Rondeau Dr
St. Albert, Alberta
NEW CONSTRUCTION – POSSESSION READY FOR FEBRUARY 2026! This spacious 3 bedroom, 2.5 bath end-unit townhome features an open-concept layout, oversized windows and a great room fireplace accented with a feature-paint wall. The kitchen showcases an upgraded backsplash, premium sink, and upgraded plumbing and light fixtures. Upgraded vinyl flooring flows throughout and upgraded interior door hardware provides a refined finish. A convenient third-floor laundry room, attached double-car garage with additional driveway parking, and a generous deck off the kitchen round out the functional layout. Year-round exterior care - snow removal and landscaping maintenance - is included. Plus, enjoy full home warranty coverage and award-winning customer service. Images and renderings are representative of the home’s layout and/or design only and may include virtual staging. Exact finishes may differ. Sale price is inclusive of GST. (id:42336)
Honestdoor Inc
1110 Cristall Cr Sw
Edmonton, Alberta
Welcome to this stunning 2-storey home, offering the perfect blend of luxury, comfort, and functionality. Step inside to discover a spacious main floor den/office, ideal for remote work or study. The massive chef’s kitchen is the heart of the home, featuring high-end built-in appliances, including an oven and microwave, along with gorgeous quartz countertops throughout. The large walk-through pantry and mudroom provide convenient storage and organization. Upstairs, enjoy the convenience of a 2nd-floor laundry and a large bonus room, perfect for family entertainment. The open-to-below great room creates an airy, bright atmosphere, making the home feel even more expansive. The oversized master bedroom offers the perfect retreat, complete with a luxurious 5-piece ensuite and a generous walk-in closet. A walk-in closet at the front entry provides even more space for your essentials. Don’t miss out on this incredible opportunity to own this elegant, thoughtfully designed home! (id:42336)
Cir Realty
#407 11211 85 St Nw
Edmonton, Alberta
Welcome to Rosemont Place! This well-maintained 3-bedroom condo offers great value and a fantastic location, just steps from the LRT. The functional galley kitchen opens to a generous eating area and cozy living room with access to the balcony - perfect for everyday living. The primary bedroom features two closets and a convenient 2-piece ensuite. Two additional bedrooms and a full 4-piece bath provide ample space for family or guests. Luxury vinyl plank flooring runs throughout the main areas, with soft carpet in the living room and bedrooms for added comfort. This unit includes two parking stalls - one heated underground and one surface - a rare and practical bonus. Clean, cared for, and move-in ready, this inviting home is ideal for those seeking convenience, space, and value. (id:42336)
Royal LePage Prestige Realty
#239 279 Suder Greens Dr Nw Nw
Edmonton, Alberta
Rare find n the sought after community of Suder Greens, This Spacious 2Bed, 2Bath, boast 2TITLED STALLS, One underground heated stall with storage and a second titled surface stall. New paint thought plus newer baseboards, unit is professionally cleaned. White Kitchen Cabinets, Island, Tiled back splash and dining area.. Other features include Corner Gas Fireplace, Air Conditioning and Insuite Laundry/Storage room. l Adding even more VALUE is the secluded Balcony, equipped with Gas BBQ hookup, looking out onto the back, flower bed and patio area. The building amenities include a social room, Library, Games room, exercise room and guest suite. The GREAT LOCATION, kitty corner from the Golf course, and close proximity to shopping, public transit(future site of LRT expansion), and easy access to the Whitemud .and Anthony Henday ensures it's a sound investment. is a rare find! Condo fees cover all of your utilities except for your power . (id:42336)
RE/MAX Excellence
404 22 Ave
Nisku, Alberta
The Warehouses are available in different sizes: 2,314 sq.ft., 3,803 sq. ft., or combined 6,117 sq.ft. Another separate warehouse/garage of 4,760 sq.ft. also available. Ideal location with good access to major arterial roadways. (id:42336)
RE/MAX Excellence
##115 2588 Anderson Wy Sw
Edmonton, Alberta
WELCOME to the sought after community of AMBLESIDE! This stylish 2 bedroom, 1 bath, non-smoking CONDO is ideal for young professionals, retirees or investors.(Pets maybe approved by the board),9'ceilings, FRESHLY PAINTED and convenient in-suite laundry. The OPEN CONCEPT LAYOUT includes a bright living room, dining area, and gourmet kitchen featuring 40 upper cabinets, stainless steel appliances, quartz countertops, and a backsplash.Off the kitchen, you'll find a built in desk and cabinets, perfect for a home office or extra storage. Step outside to a private patio with mature shrubs and a gas BBQ hookup. The spacious primary bedroom includes a walk-in closet.The well-managed building offers FANTASTIC AMENITIES like a fitness room, party room, outdoor BBQ area, and GUEST SUITE. HEATED UNDERGROUND TITLED PARKING with STORAGE CAGE included;2nd stall rental optional($75/month).A/C ALLOWED(with board approval).Featuring many walking trails with easy access to shopping, and quick access to the highway. (id:42336)
Century 21 Masters
13508 Ravine Dr Nw
Edmonton, Alberta
Elevated Architecture Meets the River’s Edge: On prestigious Ravine Drive, where the city blends with the beauty of the river valley, sits this thoughtfully designed luxury home. Bathed in southern light and poised above the trees, this architectural triumph by award-winning visionary Rick Arndt was conceived to harmonize with its surroundings and offer unparalleled comfort. Over 5,500 square feet of curated living space: 4 bedrooms plus an office, 6 bathrooms, and a rooftop terrace that blurs the boundary between interior and sky. Here, a wet bar awaits sunset cocktails. Natural light bathes the chefs kitchen, the living room, & the luxurious primary suite. A two-storey family room with an exquisite book-matched natural stone fireplace enjoys an entire wall of windows & overlooking the private yard with outdoor kitchen area. Crafted by Urbis Developments—whose name is synonymous with integrity, precision, & excellence. Triple garage. Landscaped grounds. Elevator-ready. Timeless, yet unmistakably modern. (id:42336)
RE/MAX Excellence
18416 77 Av Nw
Edmonton, Alberta
Welcome to Lymburn! This spacious 4-level split home offers around 2,300 sq. ft. of living space on a desirable corner lot, complete with a double attached garage. Inside, you’ll find 4 bedrooms and 2.1 baths, including a generously sized primary suite with double closets and a private 3-piece ensuite. The heart of the home is a warm and inviting family room with a wood-burning fireplace on the third level—perfect for cozy evenings. This level also features a 4th bedroom and a convenient 2-piece bath with laundry, with easy potential to upgrade to a full 3-piece. The functional layout gives families plenty of room to spread out while staying connected. With its prime location, you’re just steps away from schools, parks, Callingwood Mall & Farmer’s Market, YMCA, Callingwood Arena & Rec Centre, and the public library. Whether you’re upsizing or searching for your first family home, this property offers space, comfort, and unbeatable access to amenities. MUST SEE BEFORE IT GOES!! (id:42336)
Century 21 Quantum Realty
13320 139 St Nw
Edmonton, Alberta
Welcome to this 1,027.96 sq ft bungalow with a fully finished basement, offering 3 bedrooms on the main floor plus 1 in the lower level. The main floor features a 4-piece bathroom and original hardwood floors through most of the living spaces. Downstairs you’ll find a spacious recreation room, a wet bar, a 3-piece bathroom, and the additional bedroom. Outside, the generous fenced yard is surrounded by mature trees and shrubs, providing both privacy and charm. A double detached garage adds convenience, and the location is excellent—within walking distance to schools and a shopping mall. (id:42336)
Comfree
5008 54 Av
Wabamun, Alberta
Discover your perfect starter home or investment opportunity in the heart of Wabamun, steps from the beautiful lake! This charming small home features a spacious wrap-around deck ideal for outdoor living and entertaining. Enjoy the peace of mind with a newly installed metal roof, ensuring durability and low maintenance. The large fenced yard offers plenty of space for gardening, pets, or children's play, while the convenient location provides easy walking access to the local school. Inside, the beautifully renovated bathroom includes a large steam shower. This property effortlessly combines lifestyle, comfort, and community. (id:42336)
Century 21 Masters
#37 1530 Tamarack Bv Nw
Edmonton, Alberta
Live in this 3 bed, 2.5 bath townhouse in Edmonton, offering the perfect blend of space, style, and convenience. Step inside to find direct access to double attached garage and laundry area, then head upstairs to a sun-filled main floor featuring an open living area, balcony patio with no rear neighbours - your perfect spot to unwind, and a well-designed kitchen with island and all appliances. A 2-pc bath completes this level. The upstairs layout is perfect for families, with a primary suite offering a walk-in closet, and 4-pc ensuite. Two more bedrooms give you flexibility for family, guests, or a home office, and another 4-pc bath. The central location of this unit means walking distance to public transit, schools, parks, shopping, and restaurants. With the Meadows Rec Centre and Elder Whiskeyjack High School nearby, plus quick access to Anthony Henday Drive, this home makes daily life convenient and stress-free. A fantastic choice for first-time buyers or growing families! (id:42336)
Maxwell Polaris
5546 Centennial Dr
Wetaskiwin, Alberta
Welcome to this UPDATED nearly 1,400 Square foot, 5 bedroom, 2.5 bath bungalow in Wetaskiwin! Located in the family friendly neighbourhood of Centennial, & with great access to the highway, it's only 30 minutes to the Edmonton International Airport, Leduc and Nisku, and 35 minutes to South Edmonton. This home features NEW shingles, Luxury Vinyl Plank flooring, an updated kitchen backsplash, countertop, painted cabinets & fresh hardware, updated bathrooms, fresh paint, & lighting, eavestroughs and downspouts...THE LIST GOES ON! Providing incredible value with nearly 2,600 Square Feet of total living space, this is perfect for a growing or large family looking for an affordable home! Something you'll notice as you walk into the home, is how HUGE it feels. The living room is massive, there's extra storage ALL OVER the place, the bedrooms are sizeable. This truly will be a great fit for a family with kids, or multigenerational family. Plus the downstairs living room belongs in a novel. Come take a look today! (id:42336)
RE/MAX Elite
2326 151 Av Nw
Edmonton, Alberta
Beautifully updated 2-bedroom, 932 sq ft main-floor carriage home with energized parking stall right in front of the unit. Brand new furnace, hot water system, and flooring throughout. Stunning high-end kitchen with quartz counters, under-cabinet lighting, walk-in pantry, glass backsplash, and soft-close drawers/cabinets. Upgraded bathroom with quartz counter and new cabinetry. Spacious master suite with walk-through closet to bath; second bedroom with French doors makes a perfect guest room, den, or office. Cozy wood-burning fireplace between living and dining rooms, in-suite laundry, and large west-facing fully fenced patio. Perfect for pets. Exterior storage for added space. No smoking and no pets previously. Well-kept complex with visitor parking, close to shopping, schools, parks, bus, LRT, and quick access to Anthony Henday. Affordable living at its finest. (id:42336)
RE/MAX Excellence


