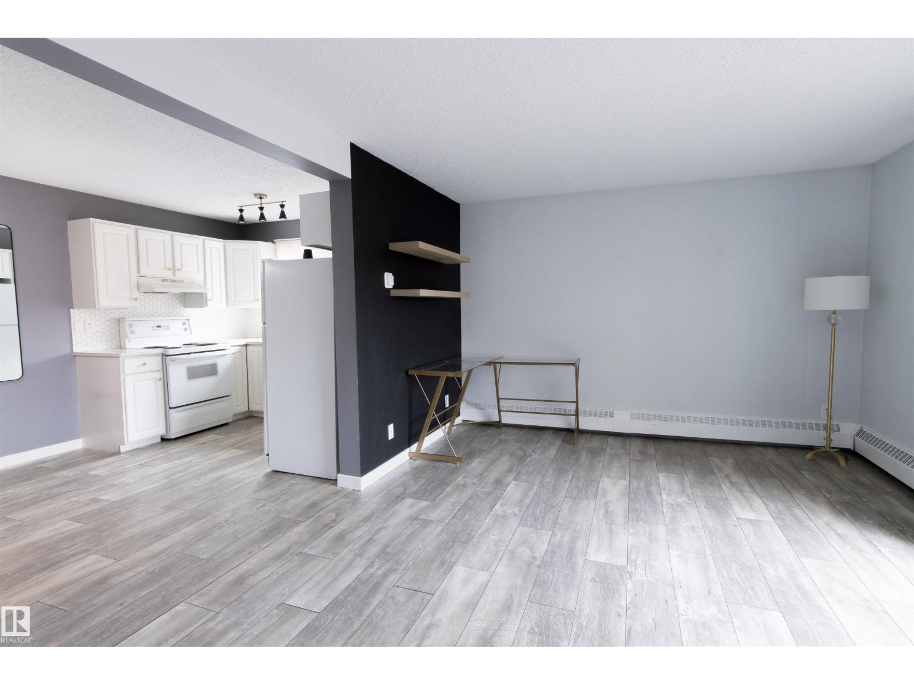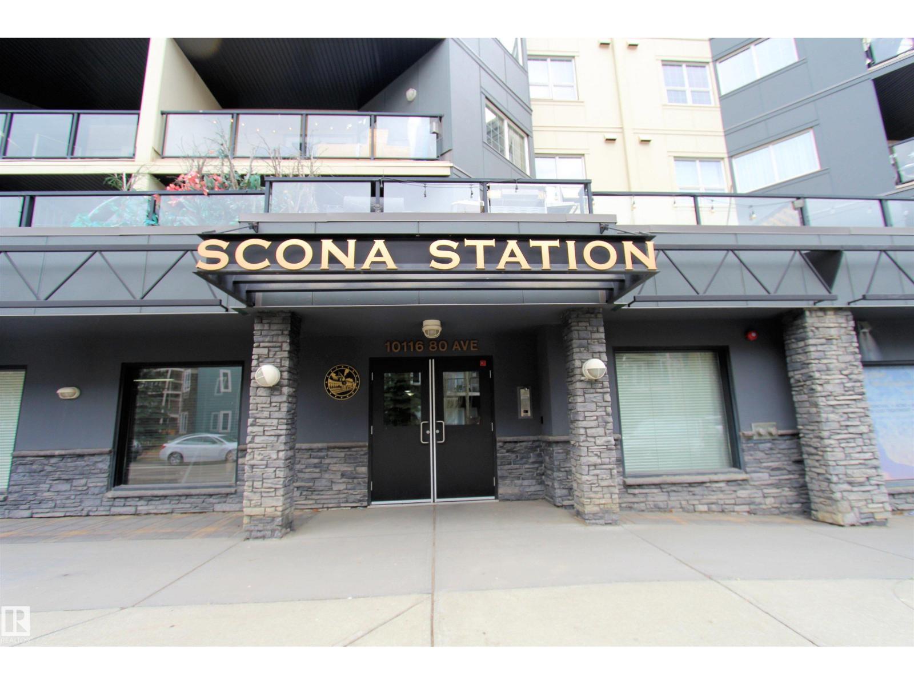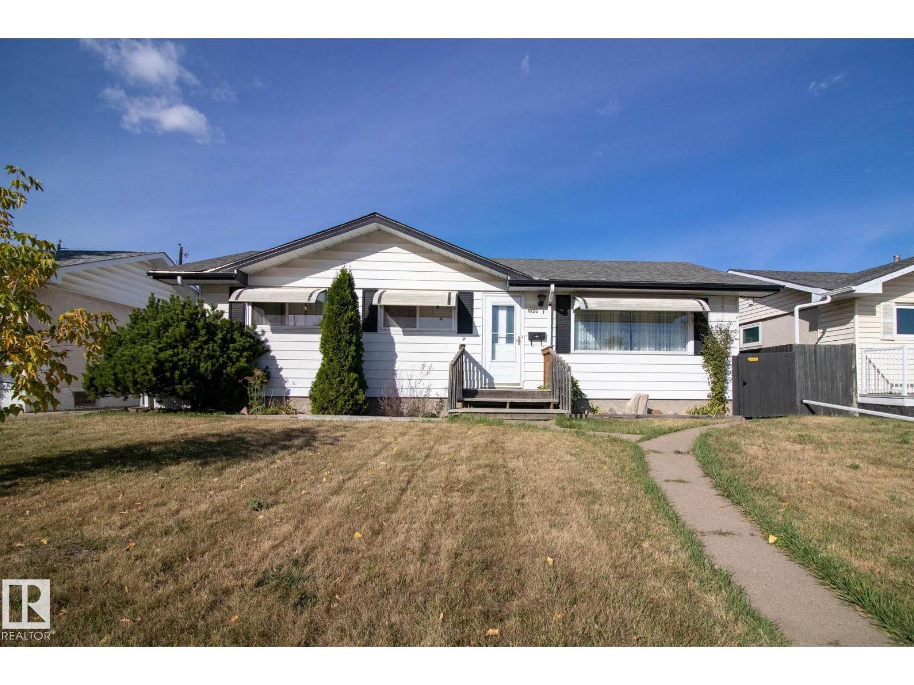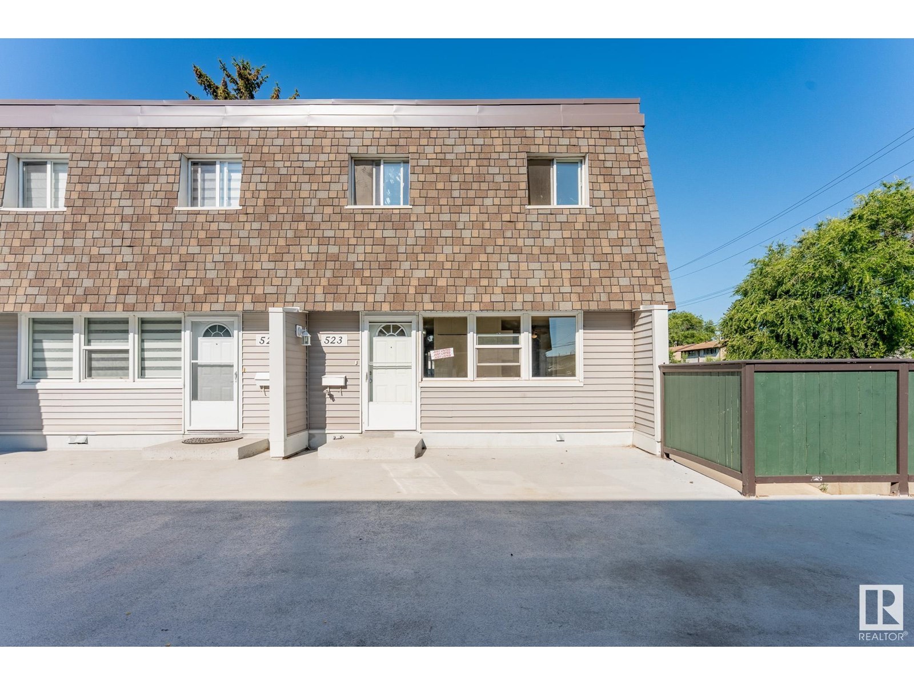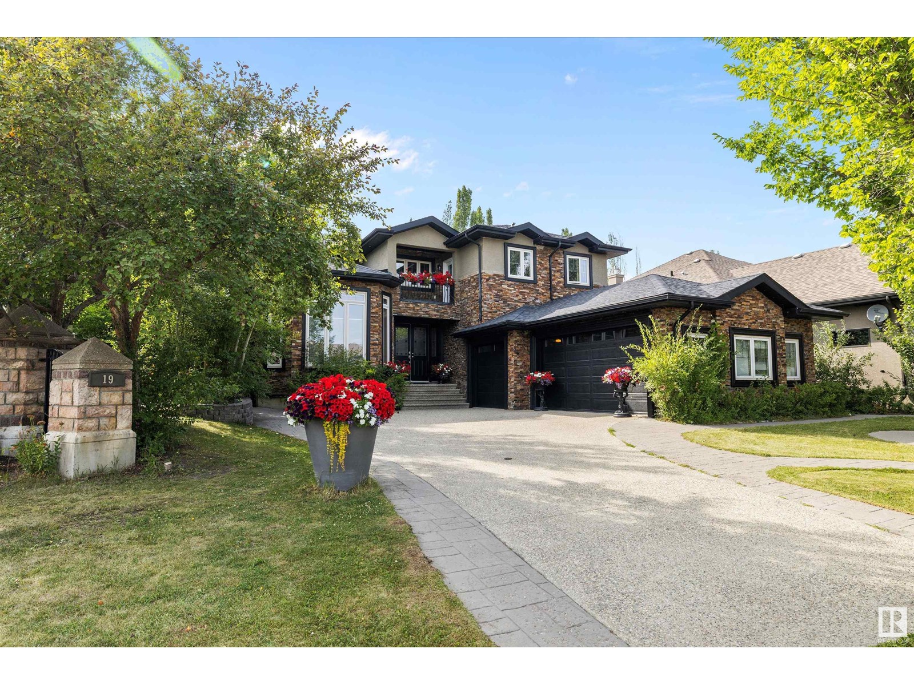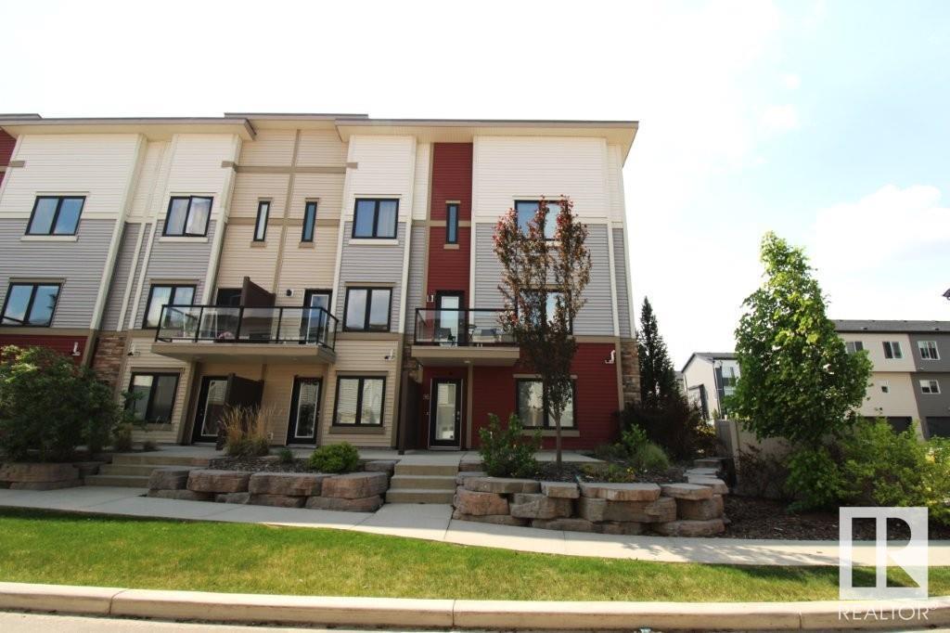#3217 9351 Simpson Dr Nw
Edmonton, Alberta
Fantastic 2 Bedroom, 2 Bathroom CORNER UNIT, in the sought after location of Terwillegar Terrace. Situated in the NEWEST OF THE 3 BUILDINGS, this units huge north facing balcony feels very private as it sides a walking path & houses! Step inside & you’re greeted by an open-concept layout that feels very bright compliments of the extra windows. The kitchen feat a peninsula style island w/ granite countertops & stainless steel appliances. The Primary bedroom has a WALK-THROUGH CLOSET & a 4PC ENSUITE bath. The second bedroom is located on the opposite side of unit, adjacent to the 2ND FULL BATH, giving both bedrooms more privacy. In-suite laundry adds to the convenience & comfort of living here. Enjoy the on-site gym & social room, perfect for hosting gatherings. CONDO FEES INCLUDE HEAT & WATER! The complex also has a gym, social room & a guest suite available for rent. Finally, the UNIT INCLUDES 2 TITLED PARKING STALLS! Minutes from Schools, Rec Centre, shopping and the Anthony Henday. This is the one! (id:42336)
RE/MAX Excellence
#38 10208 113 St Nw
Edmonton, Alberta
Welcome to Placid Place, centrally located in the heart of Wîhkwêntôwin (formerly Oliver), this 18+ building is well managed with a newer roof (2021), lobby upgrades, recent outdoor lighting and security enhancements. Condo board is very active and fiscally responsible. This pet-friendly building allows up to two pets per unit with no size or height restrictions for dogs - upon board approval!! The unit itself has many upgrades, cohesive laminate flooring throughout, quartz counters, newer energy efficient dishwasher, and modern light fixtures. Other perks differentiating this unit from others nearby, include: heated assigned garage parking, elevator - almost unheard of in low rise condo buildings, in-suite laundry, assigned secure storage locker, rare end unit with window in the kitchen and a large, northwest facing balcony for those nice summer evenings. All this, plus low condo fees, which include your heat and water. Close to shopping, public transit, downtown, and Edmonton’s river valley trail system (id:42336)
Maxwell Challenge Realty
32 Greenfield
Fort Saskatchewan, Alberta
Discover this custom, executive two-storey home with over 4,000 sq. ft. of luxurious living space! Located on a huge corner lot, it features a TRIPLE ATTACHED garage, a 30x40 SHOP, RV parking, and a fenced and landscaped yard. The main floor offers a Chef's dream kitchen with custom cabinets, a walk-through pantry, a large island with granite counters and high-end appliances. Adjacent is a gorgeous dining area with garden doors to new deck and backyard. The living room features a stone gas fireplace, while a huge office near the front entrance and a 2-piece bath complete the level. Upstairs boasts a 4-piece bathroom, laundry room, bonus/bed room with built-in shelving, and a primary suite with a gas fireplace, walk-in closet, and 5-piece ensuite. Two more large bedrooms with closet organizers finish this level. The finished basement includes a bathroom, a recreation room with a corner gas fireplace, a games area with a built-in bar, and two additional bedrooms. This is the ultimate family home! (id:42336)
Real Broker
#311 10116 80 Av Nw
Edmonton, Alberta
Urban luxury meets convenience in desirable Ritchie! With immediate possession available, this 1041 sq ft, 2-bedroom, 2-bath condo with TWO PARKING STALLS is ideal for students, professionals, or anyone seeking a vibrant lifestyle near the University of Alberta, restaurants, and public transportation. The secure building offers fantastic amenities, including a gym and heated parking. This 3rd-floor suite impresses with soaring 9' ceilings, maple cabinetry with raised island, a separate dining area, and a spacious laundry/storage room. The inviting living room features a cozy gas fireplace, while both bedrooms are generously sized. The primary suite includes a walk-through closet and private 3-piece ensuite. Enjoy relaxing or entertaining on your covered deck complete with a gas line for your BBQ. Condo fees cover heat, water, and sewer adding to the worry-free lifestyle. Why wouldn’t you want to be “Ritchie” in one of Edmonton’s most sought-after neighborhoods? (id:42336)
More Real Estate
3004 41 Av Nw
Edmonton, Alberta
Step into this stunning, nearly new home loaded with maple hardwood flooring, maple railings & spindles, and maple kitchen & bath cabinets. Every room is spacious and inviting, with an oversized kitchen perfect for family gatherings and entertaining. Features you’ll love: Vaulted ceilings & California knockdown ceilings. Open and airy floor plan for seamless living. Finished basement lower with 9-foot ceilings, two separate entries (garage & side), and six+ windows – perfect for lot of sunlight. Located just steps from the park and public elementary school, this home makes it easy to watch your children walk safely to school. Enjoy beautiful décor throughout in a home that truly combines style, space, and convenience. (id:42336)
Maxwell Polaris
16050 95 Av Nw
Edmonton, Alberta
This is every couples dream home! A shop also known as an oversized man cave for him & a dream kitchen for her all in this one of a kind property! Yes you heard it right a 26 x 32 ft heated shop with mezzanine storage, new insulated overhead double 7 x 16 garage door to get your truck in, ceiling height 10 ft and 220 volt power! Our lady of the house who finally got her dream kitchen, new vinyl plank flooring, newer vinyl windows & doors, asphalt shingles, opened up main floor & so much more which is why she is sad to leave. This dream gourmet custom kitchen has Brand New Stainless Steel Fridge & Built in Dishwasher, Built-in Micowave, Stove, 42 Upper Cabinets, Pot Drawers, Electrical upgrades, lighting & a stunning Island with Sink. Basement is partially finished with two more bedrooms, living room & office. The Huge deck, tones of parking, RV parking, fenced yard & steps to everything. (id:42336)
Century 21 Masters
9457 100a Av Nw
Edmonton, Alberta
Steps from downtown and the river valley, this iconic modern home in Edmonton’s Riverdale offers unmatched access to trails, cafes, parks, and city life. Enjoy stunning 270° views from the rooftop patio, overlooking lush river valley landscapes and skyline. Architecturally striking, it features Shou Sugi Ban cedar siding, polished concrete floors, built-in A/C, and a wired-in surround sound system. The open-concept main floor showcases glossy cabinetry and a dramatic 16-ft redwood island. The loft-inspired main-level primary suite offers reclaimed wood flooring, exposed brick, and a spa-like Italian marble ensuite. Three additional bedrooms, a stylish bath, and an office provide space for family or work. The walkout basement is made for entertaining, with a full bath, sauna, and custom bar. Energy-efficient with green building touches and over 2,600 sqft of upscale living space, this home defines urban luxury steps from nature, and just minutes to downtown’s cafes, parks, trails, and river valley access. (id:42336)
Cir Realty
3923 67 St Nw
Edmonton, Alberta
HUGE LOT. Approx 7400 sq ft. Pride of ownership shines in this exceptionally well-maintained home, offering a beautifully landscaped yard and a fully finished basement with separate entrance—complete with 2 bedrooms, a den, full kitchen, and generous living space. This home is truly move-in ready with major upgrades already done: Roof (2020), Driveway (2014), Triple-pane windows, Custom Hunter Douglas blinds, and Dark laminate flooring, Freshly painted, Upstairs appliances under 2 years old and brand new dishwasher, House comes with 2 set of all appliances. Smart home garage System by MyQ. Enjoy year-round comfort with google Nest smart home system controlling central A/C & Heat, and the convenience of an oversized attached double garage. Located just a 5-minute walk to the LRT, this home offers unbeatable access to transit, schools, shopping, and parks. Meticulously cared for and loaded with value. (id:42336)
Maxwell Polaris
523 Village On The Gr Nw
Edmonton, Alberta
New for the Village on the Green. ** New floor, New Paint, New lighting, New drainage pipes & more. ** Corner Unit. ** TWO underground parking stalls. ** THREE bedrooms & 1.5 bathrooms. ** Spacious living room. ** Backyard has a large deck & faces a green space. ** 3-minute walk to Londonderry Mall. ***** Home is what you make it! Move in & Enjoy!! (id:42336)
Century 21 Masters
19 Oak Pt
St. Albert, Alberta
Over 3400 sq ft of custom-crafted luxury on a prime corner lot in the prestigious community of Oakmont. This stunning home features an impressive open-to-below layout with a striking custom staircase and soaring ceilings. The fully upgraded kitchen is a true showpiece—ceiling-height cabinetry with crown mouldings, granite and quartz countertops, and all-new Bosch appliances. Every detail reflects quality and style, from the high-end finishes to the expertly renovated garage and beautifully landscaped yard. Designed for both grand entertaining and comfortable daily living, this home offers an exceptional layout with refined design throughout. Located in a quiet, upscale neighborhood surrounded by green space and executive homes, this is a rare opportunity to own a property that stands out in every way. Bold, elegant, and built to impress—this is Oakmont at its best. Don't miss your chance. (id:42336)
Maxwell Polaris
23 Sable Cr
St. Albert, Alberta
Beautiful 2,054 sq. ft. two-storey home on a quiet crescent with a large private pie-shaped yard. Open-concept main floor with Great Room, kitchen (Caesarstone countertops, wood cabinets), dining area, powder room, gas fireplace, and custom rear entry bench. Upstairs: 3 bedrooms, bonus room, full laundry with custom cabinets, 4-piece bath, and primary suite with walk-in closet and ensuite. Hardwood laminate on main, carpet up. Enjoy the 12' x 12' deck, stone-accented garage, vinyl siding, insulated double garage, framed basement, high-efficiency furnace, and New Home Warranty (1-2- 3 - 5 - 10 years). Neutral finishes. Move-in ready, close to amenities. (id:42336)
RE/MAX Professionals
#96 804 Welsh Dr Sw
Edmonton, Alberta
Looking for a low-maintenance lifestyle? Village at Walker Lakes is the answer. This gorgeous End unit condo includes exterior maintenance and snow removal, double attached garage, large patio siding onto trails that lead to the lake that this complex borders, a second floor private deck. Freshly painted from top to bottom. The 9' main floor features a flex room, perfect for a second living space or home office. The second level is home to a large kitchen with walk-in pantry, granite counter tops, espresso cabinetry, and INCLUDED STAINLESS STEEL APPLIANCES. Laundry, a powder room, and a large living room are also on this level. On the third level, you'll find 3 bedrooms and 2 bathrooms, including a master suite with walk-in closet and ensuite bathroom.Hot water on demand. Come check out all the amenities, shopping, and restaurants nearby. Views of the pond and, features endless walking trails, and paths. Enjoy easy access in and out of the city with Anthony Henday. You'll love living in Walker Lakes! (id:42336)
Maxwell Polaris



