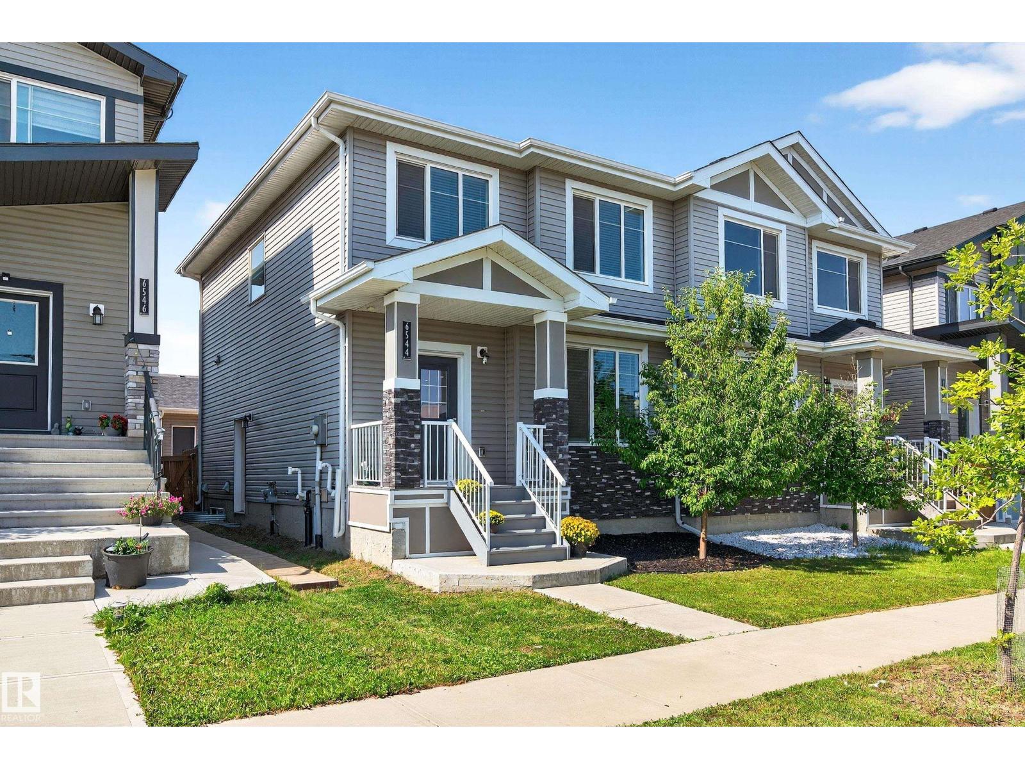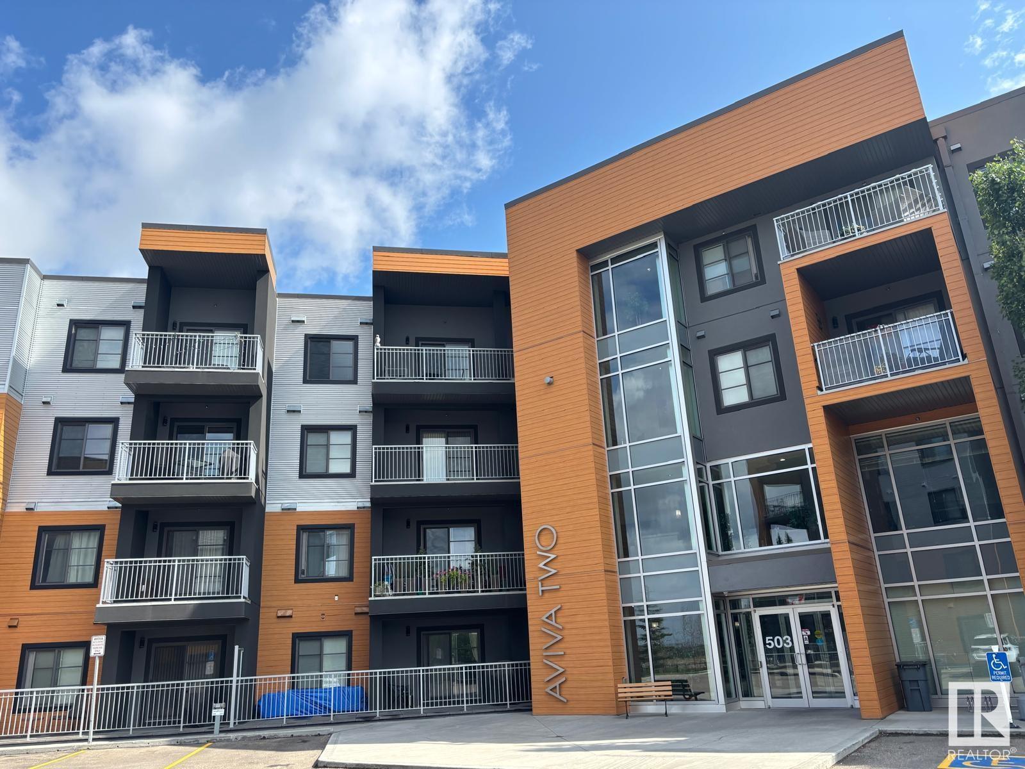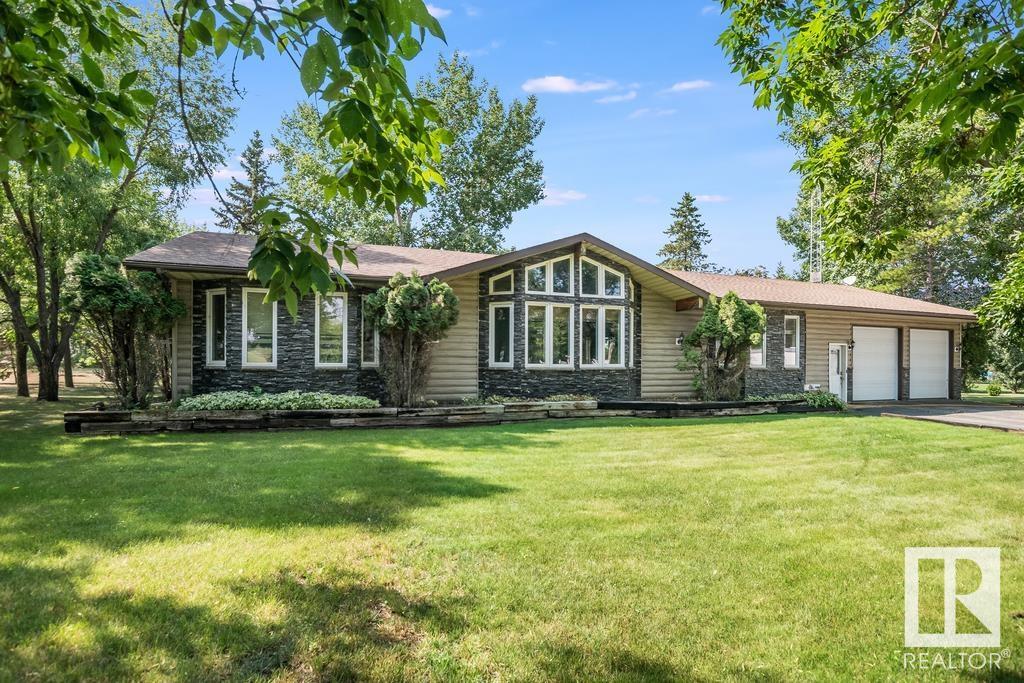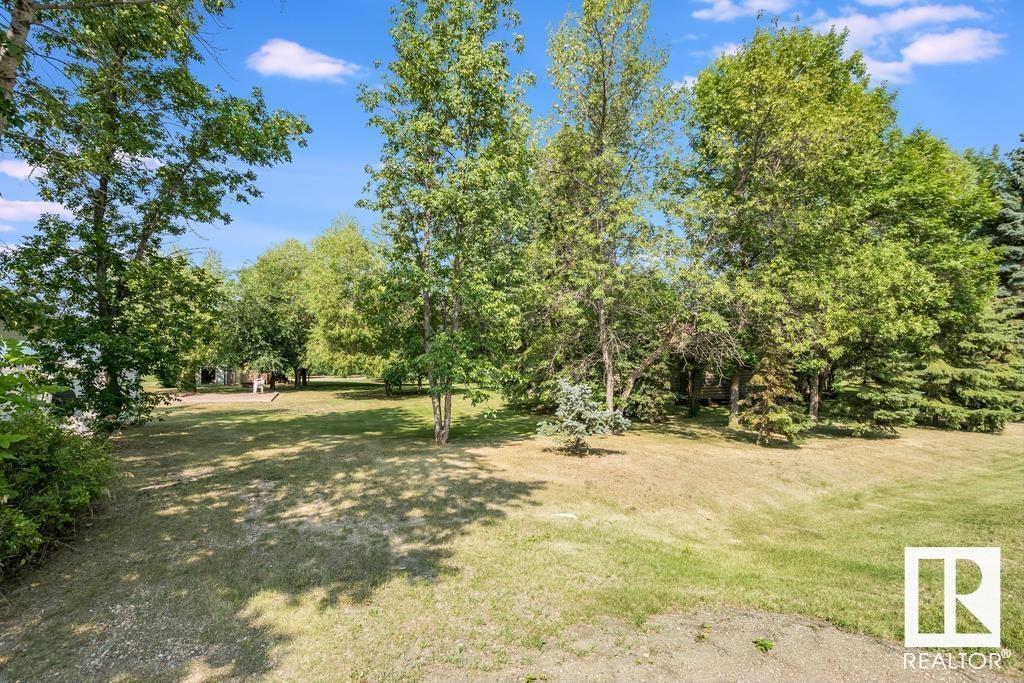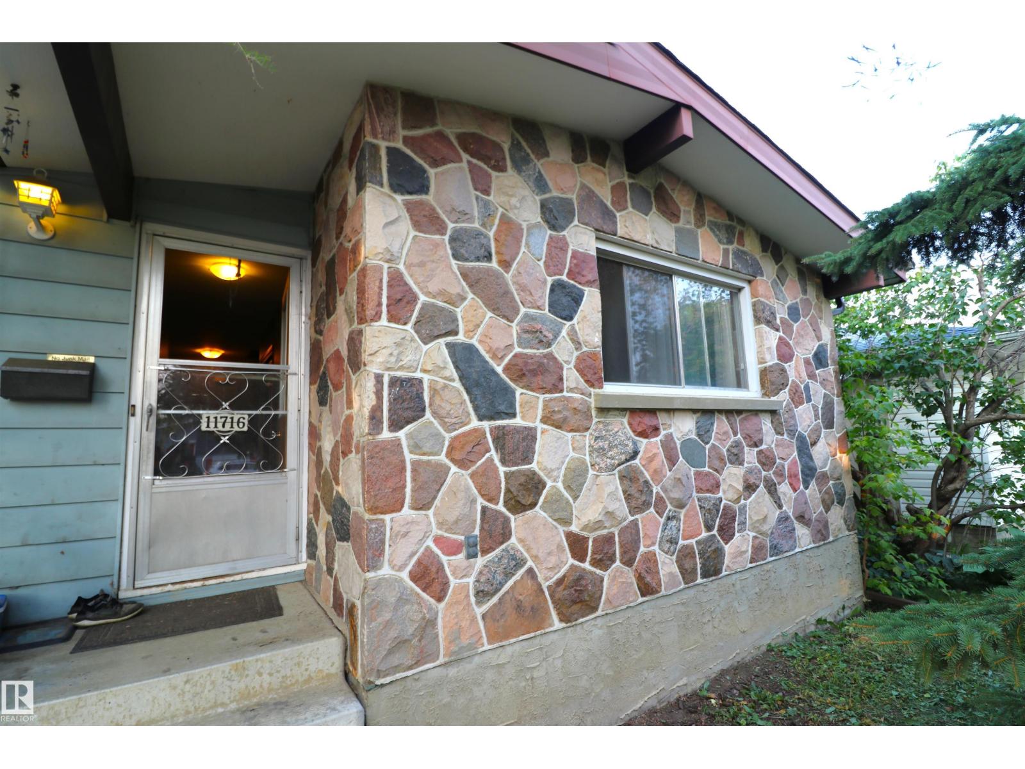6544 Chappelle Vs Sw
Edmonton, Alberta
Modern half duplex with LEGAL basement suite in family friendly community of Chappelle. Incredible opportunity for investors or homeowners looking for a mortgage helper. Downstairs you will find a fully self-contained 1-bedroom suite by builder, Happy Planet Homes, with its own private entrance, kitchen, laundry & full bathroom. This legal suite offers exceptional flexibility & value. Main level showcases open concept layout with contemporary style & desired neutral tonnes throughout. Kitchen features stainless appliances, a large quartz island & plenty of storage. The living room with large windows provides tons of natural light & cozy electric fireplace with mantle. 3 upper-level bedrooms & quaint family room. Additional features include separate laundry for both units, double detached garage, quartz countertops throughout, luxury vinyl plank flooring, full landscaping, fence & great two-tiered deck in low maintenance backyard. This home is a GEM & RARE opportunity….MUST SEE! (id:42336)
Real Broker
1746 Keene Cr Sw
Edmonton, Alberta
Beautiful 2 BEDS, 2.5 BATH, 2 CAR ATTACHED (TANDEM) Townhome Built by award winning AVERTON HOMES. Welcome to One at Keswick! This 1547 sqft unit w/NO CONDO FEES, shows like new. The main floor is very modern & open floor plan. Oversized windows allows an amazing amount of light into the home! The kitchen has bright white cabinets, a beautiful back splash, quartz counters, stainless steel appliances and plenty of room to entertain in style. Just off the kitchen there is a large dining area that opens up to the spacious deck w/gas line for BBQ overlooking landscaped & fenced backyard. On the other side of the central kitchen you will find the perfect living room to unwind. Main features include a large living area, great dining space, stunning floor to ceiling windows, & stunning glass feature w/open raiser staircase. Upstairs is a primary suite w/3-pc ensuite, 2nd bedroom 4-pc bath and a laundry. Located close to shopping, schools, transportation, trails & MORE Great value in this home is hard to beat ! (id:42336)
Maxwell Polaris
8937 92 Av
Fort Saskatchewan, Alberta
TURN THE KEY AND MOVE IN! This beautifully updated bungalow BACKS ONTO GREENSPACE and a WALKING TRAIL in the heart of Fort Saskatchewan. Located on a QUIET STREET with tons of street parking, this home offers peace and convenience. Recent upgrades include CENTRAL A/C, newer flooring, roof, windows, kitchen counters and sink, furnace, fence, eavestroughs, fascia, and more. The main floor offers a bright, functional layout with a spacious living room, updated kitchen, 3 bedrooms, and a modern 4pc bath. The FULLY FINISHED BASEMENT has a large rec room with GAS FIREPLACE, 4th bedroom, 2pc bath, and ample storage. Enjoy the HUGE BACKYARD with mature trees, new shed, brand new DOG RUN, plus a HEATED, INSULATED OVERSIZED single garage and RV PARKING. A perfect blend of location, updates, and outdoor space - ready for your life's next chapter. (id:42336)
Maxwell Challenge Realty
#333 503 Albany Wy Nw
Edmonton, Alberta
BACK ON THE MARKET. 2 bed/2 full baths. 1 underground stall AND a storage cage. Dogs/cats allowed. Stylish condo located in sought after Albany! Upgrades incl herringbone patterned counters, new lighting, quality paint, and carefully curated wallpaper. Entrance has flexible separate desk/office area. SS appliances, plenty of counter & cupboard space, center island/bar counter. Spacious primary fits King suite & features walk through closets w/full ensuite. Other side of the home (separated for privacy) 2nd bedroom & full bath. In-suite laundry w/stacked full sized front load. Building has social room, gym & upgraded security including cameras. Taxes $2,348/54 per yr. Condo fees: $370.82 include heat, water, sewer & underground parking. Dogs & cats allowed! Pet Policy: Max 2, no taller than 14 at shoulder. Pet application available. South facing covered deck, natural gas BBQ included. Some images have been virtually staged to better showcase the true potential of rooms and spaces in the home. (id:42336)
RE/MAX River City
10348a 121 St Nw
Edmonton, Alberta
Welcome to this stylish and well-located 3-storey townhome, featuring 2 bedrooms and 2 full bathrooms, perfectly suited for professionals, couples, or anyone looking to enjoy the best of urban living with a touch of neighbourhood charm. Step inside and be greeted by a spacious main floor with a wood-burning fireplace. On the second floor, you will find an open-to-above design that fills the home with natural light and creates an airy, inviting atmosphere. The thoughtful layout offers a seamless blend of comfort and functionality. Nestled in a mature neighbourhood, this home provides the ideal balance between quiet residential living and city convenience. Located just minutes from the Brewery District and Downtown Edmonton, you’ll have trendy dining, shopping, and entertainment options at your fingertips. (id:42336)
Liv Real Estate
14062 161a Av Nw
Edmonton, Alberta
Bright & open 2 storey w/ fully finished walkout basement nestled in a quiet cul de sac in sought after Carlton neighbourhood. All brand new carpet. Soaring ceiling at foyer. 9'H ceiling on main. Den/office at front. Cozy living room w/ gas fireplace & gleaming hardwood floor. Modern kitchen w/ wood cabinets, granite countertops, central island, walk in closet and S/S appliances. Sunny dining area w/ patio door to sundeck. Upstairs features large bonus room, 3 spacious bedrooms & 4 pcs bath. Primary bedroom boasts newer triple pane window, walk in closet and 4 pcs ensuite w/ soaker tub. Basement has 9'H ceiling and fully finished w/ 4th bedroom, 4 pcs bath and huge family room w/ patio door to covered patio and fully fenced backyard. Other outstanding features including round corners, crown molding, high quality baseboard, central vacuum system, Hi efficiency furnace, widen & extended driveway and cement walkway. Close to schools, park ,bus & easy access to Anthony Henday freeway. Quick possession. (id:42336)
RE/MAX Elite
244 Larch Crescent
Leduc, Alberta
FANTASTIC DESIGN & AFFORDABLE! Welcome to 244 Larch Crescent... Gorgeous open concept design... main flr luxury vinyl plank flooring, Kitchen is dressed in white cabinets ceiling height, Hanstone grey quartz countertops w/undermount sinks, subway tile backsplash and corner pantry! Living rm is bright w/natural lite, equiped w/recessed HDMI above the Fire and Ice fireplace. Dining looks out to the deck and yard. Upper level Master Bedrm w/4pc ensuite & walkin clst, two additionl Bedrms, 4pc main bath, convenient Laundry rm. Basement is partially developed with Family rm, rec rm and bath. Single att garage insul. Landscaped w/deck & fenced. Energy efficient feat incl triple pane low E Argon filled windows, heat recovery HRV, 96% eff two-stage furnace & central AC. Convenient short walk to Woodbend Market, near Leduc Common and 'new' High School. Leduc is a wonderful City with ample ammenities and just minutes to Edm Int Airport-YEG and Edmonton. Affordable Home with no Condo Fees. YOU WILL LOVE THIS ONE!! (id:42336)
RE/MAX Real Estate
#402 46410 Twp Rd 610
Rural Bonnyville M.d., Alberta
Warm & Welcoming in Fontaine Subdivision, Moose Lake! This 2200 sq.ft. bungalow has everything you need! Large windows, open concept design & cedar vaulted ceiling w/ wood beam accents! Charming kitchen offers plenty of red oak cabinetry, large island w/ power, pantry & stainless steel appliances including 2 ovens. Cozy sunken living room w/ wood stove + an additional sunken family room w/ wet bar. Main floor laundry, A/C & central vac. 3 bdrms & 3 baths including a primary w/ 3 pc ensuite. Partial basement is ready to be developed or perfect for storage. Upgrades throughout the years include furnace, shingles, water conditioning equipment, well pump, septic pump, windows, siding w/ added insulation, laundry room, main bath, vinyl plank flooring & some paint. Attached dbl heated garage w/ paved driveway & workshop w/ roll up door. Beautifully landscaped yard w/ mature trees, fountain, yard light & shed. .59 acre lot close to lake public access & across from walking trail. Relax & Stay! (id:42336)
RE/MAX Bonnyville Realty
#404 46410 Twp Rd 610
Rural Bonnyville M.d., Alberta
Make your move to Fontaine Subdivision, Moose Lake. This 0.48 acre lot is available only when purchased together with the neighboring property (MLS# E4435779). The lot includes mature trees, an approach, firepit area, two storage sheds and a patio pad, ready for your outdoor enjoyment. Ideally located close to Moose Lake public access, a walking and biking trail, the golf course and just minutes from Bonnyville’s amenities. A great opportunity to expand your space and embrace lake living! (id:42336)
RE/MAX Bonnyville Realty
25019 Twp Rd 614a
Rural Westlock County, Alberta
Farmhouse Charm. Nicely located 25 minutes from Westlock, near the Hamlet of Nestow. This 2 bed,1 bath home has been beautifully renovated throughout almost the whole interior. Featuring the electric fireplace in the living area, updated flooring throughout the home, new PVC windows. Main floor laundry. Nice size mudroom. A loft on the second level for added storage. Door to access the deck on the east side, perfect for soaking up the sun while having your morning coffee. With 7.88 acres to have a few animals. Good size barn with water, power and a concrete floor. As well as a water bowl in the corral. Fenced and ready to be grazed. A second garage with power. Private yard, with plenty of mature trees. Loads of potential at this property. (id:42336)
Exp Realty
#212 616 Mcallister Lo Sw
Edmonton, Alberta
Great 2 bedroom with 2 bath condo in MacEwan! This unit has open concept, spacious living room which opens onto a good size balcony with great View of the neighborhood and sunsets with a natural gas hook-up for a barbeque/ secure underground parking, in suite laundry. Master bedroom has a 4 piece ensuite, a walk- in closet. All utilities are included: heat, water, power, in your condo fee. Pet Friendly Building, one cat or dog is Welcome! Lots of visitor parking's, shopping . Close to ALL Amenities, Henday and shopping center, public transportation. Newer Balconies, Shingles, siding, flooring, Appliances, Move in Ready! (id:42336)
Royal LePage Noralta Real Estate
11716 42 Av Nw
Edmonton, Alberta
Outstanding CUL-DE-SAC location in Royal Gardens! Surrounded by great schools & parks, close to Whitemud, Southgate, LRT! This 1350sf bungalow has lots of charm with a large vaulted ceililng living room featuring a full wall of south facing windows. The kitchen is large with tons of storage in beautiful original character wood cabinets. There are 3 bedrooms up & 1.5 bathrooms. The basement is finished with a beautiful separate entrance suite. There are newer large windows in the 2 basement bedrooms & lots of space for the second kitchen, dining & rec room. Shared laundry & utilities at the bottom of the stairs. The fenced backyard has a concrete pad, sheltered grass area with a shed & a gravel pad with lots of space for a future double garage at the back alley. (id:42336)
Maxwell Challenge Realty


