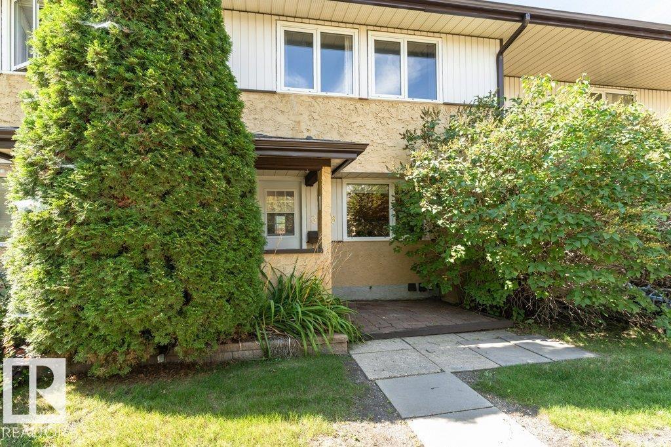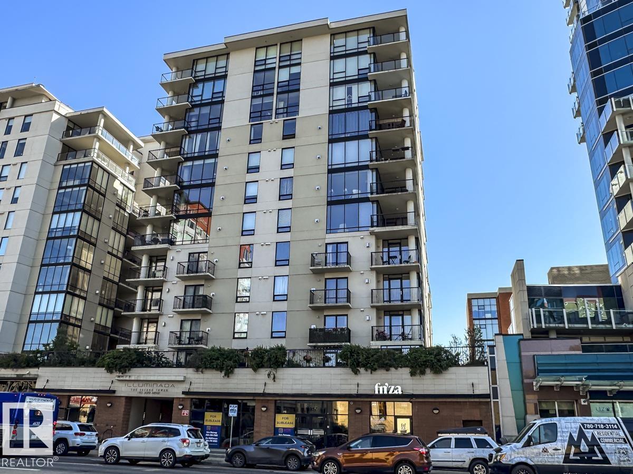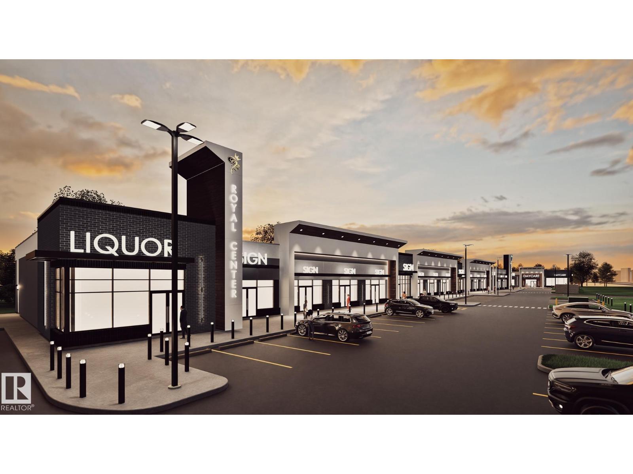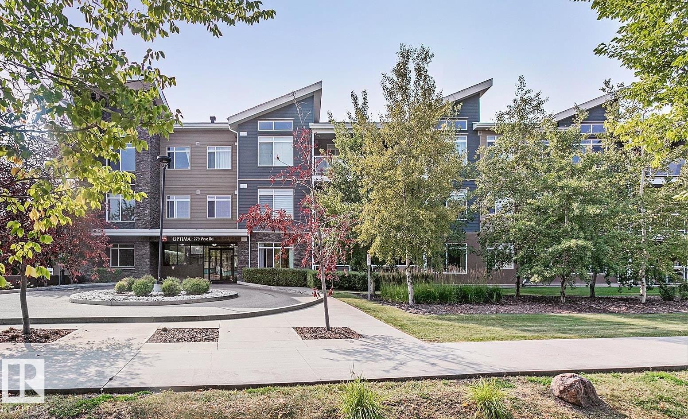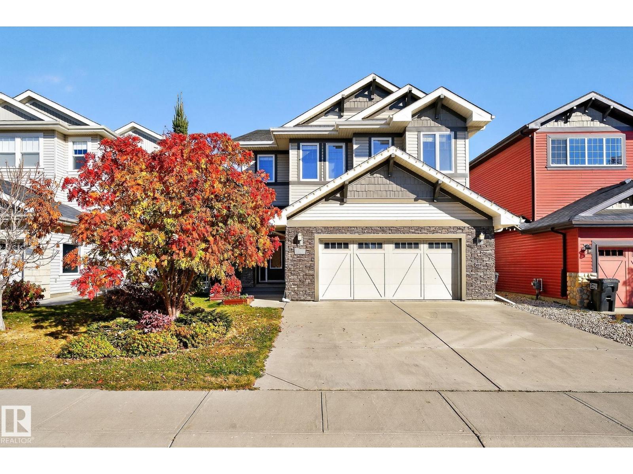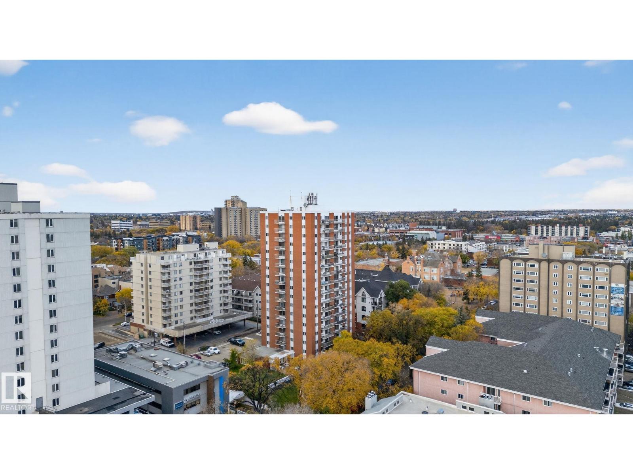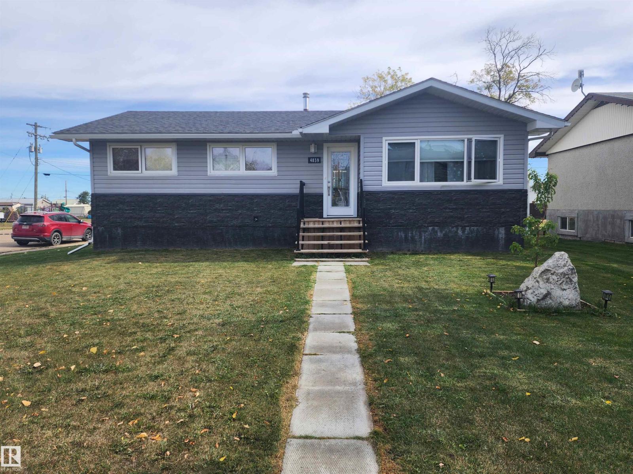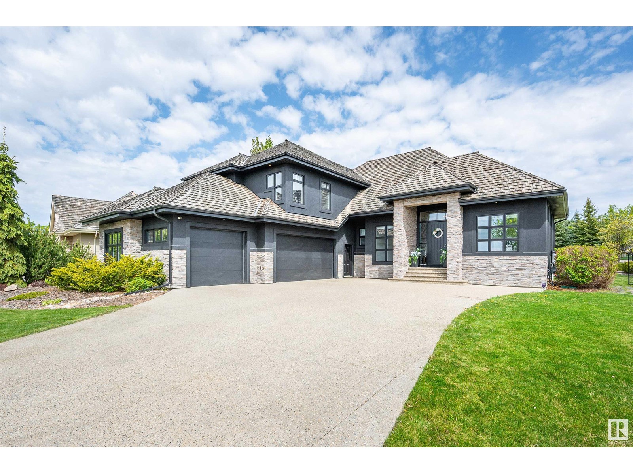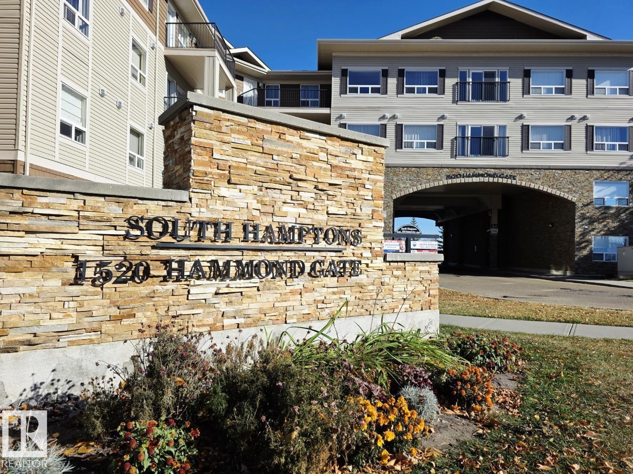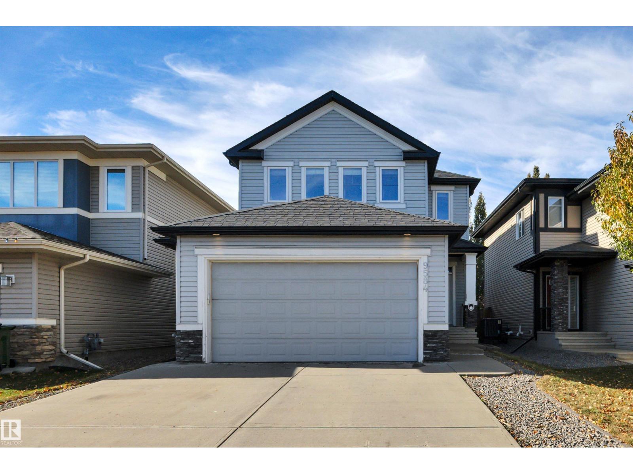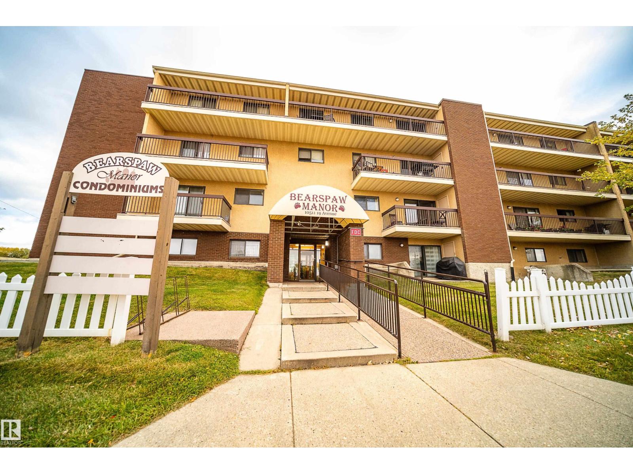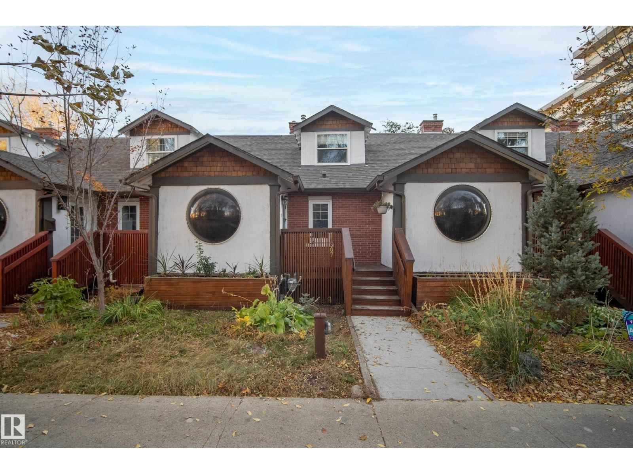3299 139 Av Nw
Edmonton, Alberta
Fantastic family orientated quiet complex located in Hairsine. This 1130 sq.ft. 2 storey townhouse features 3 bedrooms, 1.5 baths, living room, dining room, kitchen & fully finished basement. The main floor has kitchen with oak cabinets, half bath, dining room & living room with French doors to the west facing fenced backyard with shed. On the second floor are 2 generous sized bedrooms, 4 piece bathroom & the primary bedroom with a large walk-in closet. On the main & second floor there is vinyl plank flooring. The fully finished basement has carpet, laundry room & storage space. The parking stall is in front of your unit & there is visitor parking for your guests. It is located close to John D. Bracco School, shopping, transit, walking trails & parks. (id:42336)
Right Real Estate
#205 11933 Jasper Av Nw
Edmonton, Alberta
Live in style at the prestigious Illuminada II! This upscale 1 bed + den unit is packed w/ upgrades & offers a rare blend of luxury, function, & location. The sleek kitchen features granite counters, S/S appliances & an eating bar, all overlooking a sunlit living room w/ a cozy fireplace. Step out to your MASSIVE 343 sqft PRIVATE PATIO—a true outdoor oasis w/ gas BBQ hookup & water tap, ideal for entertaining or unwinding. The spacious primary boasts a spa-inspired 3pc ensuite, while the den adds flexibility as a home office or guest space. Extras include a 2pc bath, in-suite laundry w/ added storage, A/C, new heat pump (2024), newer laminate floors (2018), LED lighting, updated shower (2018), new carpet (2023) & fresh paint. Titled underground parking adds convenience in this sought-after, well-maintained building. Steps to fine dining, shops, transit, river valley trails & Victoria Golf Course—this is elevated downtown living at its best! (id:42336)
RE/MAX Excellence
5311 34 Street Nw
Edmonton, Alberta
Royal Centre Fulton Creek is an exceptional new retail development by Royal Developments at 34 Street & 56 Avenue in South Edmonton. This high-exposure project will deliver over 34,000 SF of premium commercial space, anchored by strong national tenants. Building A is secured by Esso and Tim Hortons, and Building C is leased to a major daycare operator, while Building B offers 25,047 SF of flexible retail units (±938–2,000 SF) available for lease with tenant turnover anticipated in Q4 2026. Situated within the 1.8M SF Fulton Creek Business Park, the property captures more than 24,000 vehicles daily, enjoys seamless access to Whitemud Drive and Anthony Henday, and is surrounded by a rapidly expanding residential population. (id:42336)
Sable Realty
#106 279 Wye Rd
Sherwood Park, Alberta
Location! Location!! Location!!! Welcome to this spacious 936sqft, 2 bedroom, 2 bathroom condo with SOUTH facing balcony over looking the pond. This modern ground floor unit is finished with ceramic tile and laminate flooring. This kitchen boasts rich mocha cabinets, stainless steel appliances, and granite counter tops with island that opens to the bright living room. Master suite features a large walk in closet and 3pc ensuite with walk in shower. Second bedroom, 4pc bathroom and laundry finish off this lovely suite. Awesome SOUTH facing balcony looks out over the pond and treed landscape, titled UNDERGROUND heated parking with STORAGE CAGE complete this home. PET ALLOWED? Yes with board approval. Condo Fees are $590/mth. Steps away from shops, restaurants, transit and so much more. (id:42336)
Maxwell Devonshire Realty
3841 Gallinger Lo Nw
Edmonton, Alberta
INCREDIBLE VIEW & PRIVACY BACKING POND IN GRANVILLE! Pacesetter Homes built 2800 sqft 2-storey in the sought-after West-End neighbourhood of Granville! Upon entry you will love the expansive main floor with 9ft ceilings offering formal dining room, mudroom, walk-through pantry, & open concept kitchen/living/dining area overlooking the pond, plus an extra flex space (computer nook, kid's homework station, etc) next to the incredible double sided stone fireplace! Upper level offers 3 large bedrooms, bonus room (10ft ceiling), laundry room, & 2 full bathrooms. Primary bedroom is massive with it's own double sided fireplace, 5-piece ensuite, walk-in closet, plus extra flex-space (perfect for office, yoga, or reading nook). Basement has framing & subfloor complete, plus a stack of drywall sheets ready to go! Central A/C to keep cool during Summer. Backyard offers a beautiful pond setting & there's no walking path behind you! Conveniently located close to Kim Hung K-9 School, Costco, & all amenities nearby! (id:42336)
Century 21 Masters
#1701 10150 117 St Nw
Edmonton, Alberta
Bright Top-Floor 1 bedroom 1 bathroom with West-Facing Views - Perfect for first-time buyers or investors. Located on the top floor of Oakwood Towers, this 674 SqFt unit features an efficient open-concept layout with west-facing city views from your private balcony. The kitchen is equipped with stainless steel appliances and offers ample storage, while the living and dining areas flow seamlessly together. The sun-filled bedroom includes generous closet space, and in-suite storage adds extra convenience. Condo fees cover heat, water, exercise room, a heated underground parking, and more! Enjoy a well-managed building in an incredible location, just minutes from parks, the River Valley, public transit, restaurants, shopping, and more. (id:42336)
Exp Realty
4839 49 St
Clyde, Alberta
Updated Bungalow on a Massive Corner Lot. 3 Bed, 2 Bath on the Main Level with the Large Master Bedroom having a 2 Peace En-Suite Bathroom. Good size for a Kitchen with Loads of Counter space, Updated Hood-fan and Old English Counter tops Overlooking your Massive Back Yard at the back of the home. This Updated Bungalow Sits on a new Foundation with New Vinyl Windows, Shingles, Soffit, Flooring, Electrical, Siding, Sod, Walkways, Deck, Weeping Tile, Appliances and More. Backdoor Entrance leads downstairs to a partially finished basement with 2 bed, Large Second Livingroom and plumbed in bathroom and electrical wires ran throughout. City Park Across the Street from this massive Lot. (id:42336)
Royal LePage Premier Real Estate
111 Pinnacle Tc
Rural Sturgeon County, Alberta
In the prestigious neighborhood of Pinnacle Ridge discover this gorgeous BUNGALOW w/ a TRIPLE ATTACHED GARAGE. The entrance welcomes guests w/ soaring ceiling height, an abundance of windows & views into the OPEN DESIGN. The living room is perfectly planned for large scale entertaining & has a gas f/p. The kitchen has white full height cabinetry, a huge island in a darker/warmer toned finish, s/s appliances, gas stove, quartz counters & tile backsplash. The dining nook has direct access to the covered back deck w/ a built-in outdoor gas f/p. The main floor primary suite has a walk in closet, access to the covered deck & a luxurious 5pce ensuite w/ custom shower, double sinks, floating tub & throne room. An office, 2pce bath & laundry room/mudroom complete the main floor. The 2nd level has 2 large bedrooms & a 4pce bath. The FULLY FINISHED basement has a huge rec room w/ wet bar, sit up island bar, media area, workout room, 2 large bedrooms w/ walk in closets & a 4pce bath. (id:42336)
Exp Realty
#340 1520 Hammond Gate Nw
Edmonton, Alberta
Welcome Home to The Hamptons! This bright and spacious 2 bedroom, 2 bathroom condo with heated underground parking offers exceptional value and is a must-see! Located in the prestigious Hamptons community, this well-maintained unit offers comfort, privacy, and convenience. The open-concept kitchen features ample cabinetry and counter space, flowing seamlessly into the sunny living room with large windows and access to your private balcony with an impressive view. The primary suite includes a walk-through closet and 4-piece ensuite, while the second bedroom and full bath are perfect for guests or a home office. Enjoy the convenience of in-suite laundry with extra storage. Condo offers secure entry, a social room, on-site management, and plenty of visitor parking. Ideally located near shopping, schools, parks, and quick access to the Anthony Henday. Move-in ready and waiting for you! (id:42336)
RE/MAX Excellence
9584 221 St Nw
Edmonton, Alberta
LOOKING FOR A FAMILY! THIS UPGRADED WEST END 2-storey w/ a FULLY FINISHED BASEMENT in a SWEET LOCATION is a PERFECT FAMILY HOME. Granite and quartz countertops throughout plus hardwood on the main floor. A GREAT room that features an 18' high vaulted ceiling with a 2-way indoor/outdoor fireplace. CENTRAL A/C and custom electric blinds round out this beautiful space. Garden doors lead to a PRIVATE covered deck & a treed fenced backyard that is very easy to care for. Natural gas BBQ line and a SALT WATER ARCTIC SPA hot tub (2020) make this living space perfect for quiet coffees and entertaining alike. 3 bedrooms upstairs and a GORGEOUS PERMITTED BASEMENT with a crazy beautiful WET BAR, built-in surround sound speakers & a THIRD FULL BATH. NEW LG app controlled WASHER/DRYER on pedestals w/ storage. Garage boasts a 7' high door and can fit a FULL SIZED TRUCK and a DRAIN. Family friendly community w/ a BRAND NEW RECREATION centre a few blocks away & TWO newer K-9 Schools! Ponds/trails/playgrounds/shopping. (id:42336)
RE/MAX Elite
#408 10511 19 Av Nw
Edmonton, Alberta
Welcome To Bearspaw Manor, a meticulously maintained, pet friendly ( 1 pet per unit, NO DOGS, but working to change that to Board's discretion. ) building with a healthy reserve fund, new roof, refreshed windows, and a caring board. This nearly 1000 sq. ft. top-floor home offers stunning views and practical spaces, with a large balcony overlooking lush green space this is an ideal spot for morning coffee, summer evening reads, or a small garden. Two generous bedrooms and two baths, including an ensuite, provide comfort and convenience, while the bright, open living area welcomes natural light. The home has been updated, and includes in-suite laundry, storage, and underground parking. Perfectly located across from schools and steps from transit, with easy access to Century Park LRT, South Common, and Calgary Trail, it balances quiet living with city connection. Nestled at the back of the building, sheltered and serene, it’s a quiet haven near every modern comfort. (id:42336)
Homes & Gardens Real Estate Limited
11307 102 Av Nw
Edmonton, Alberta
Welcome to the iconic Bubble House in the exclusive Chancery Lane Condominiums — a true gem with only 7 unique units in this cherished downtown landmark. This is the one that perfectly pairs urban convenience with a cozy, community feel. A rare 2-storey townhouse with a fully finished basement and a private, fenced backyard — ideal for relaxed city living. Sunlight fills every level, from the main floor to the airy loft above. With 2 bedrooms and 1.5 baths, it's a perfect fit for professionals or a small family. Lovingly maintained from top to bottom, pride of ownership is evident throughout. The bright, upgraded kitchen features custom cabinetry and a sleek gas range. All appliances and window coverings included — just move in and make it yours! (id:42336)
RE/MAX Excellence


