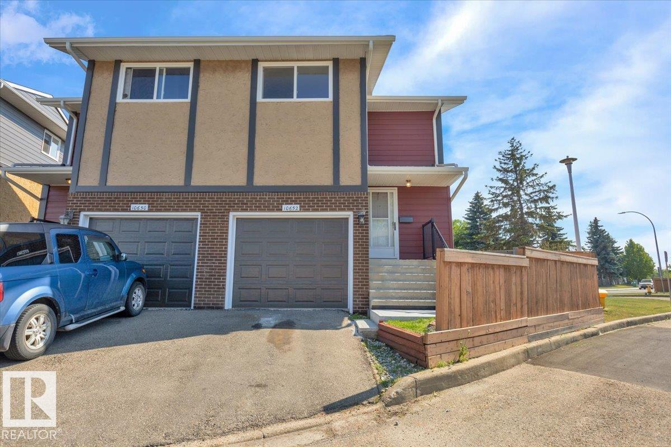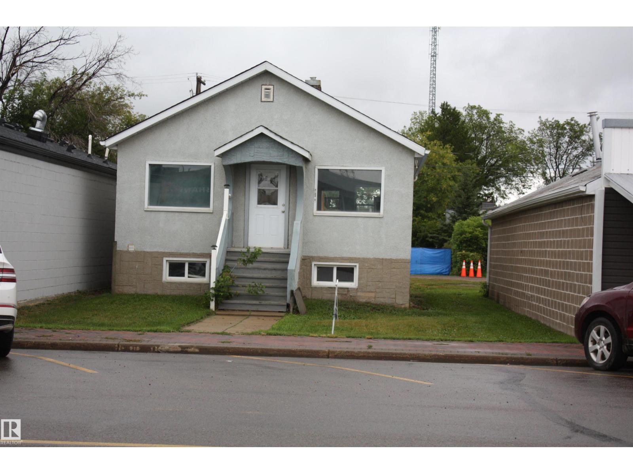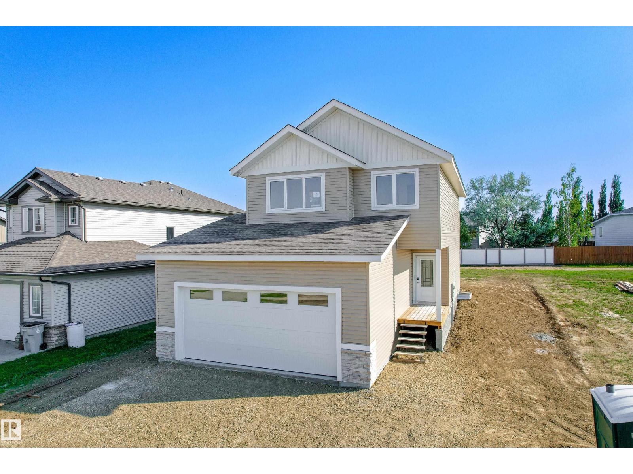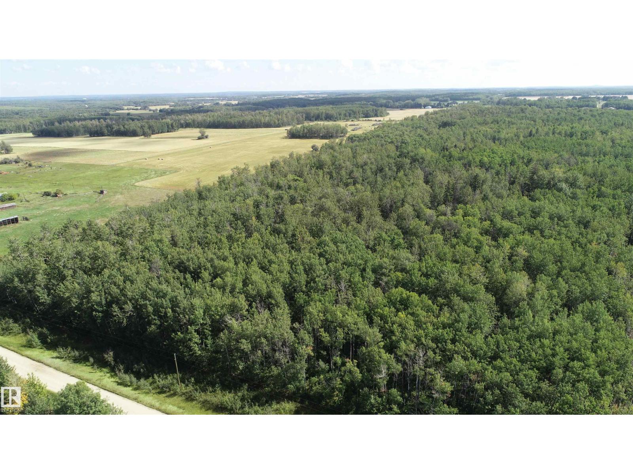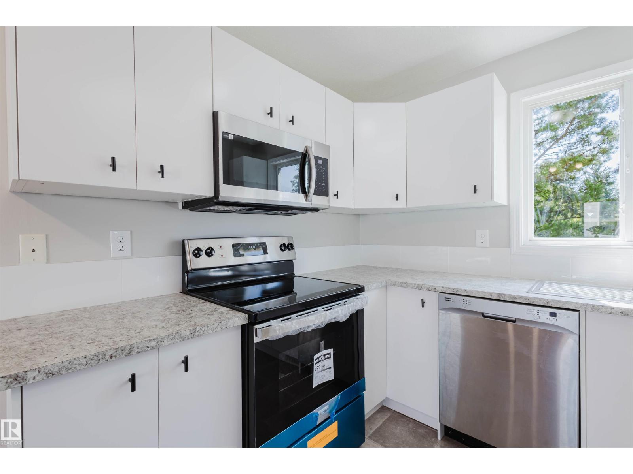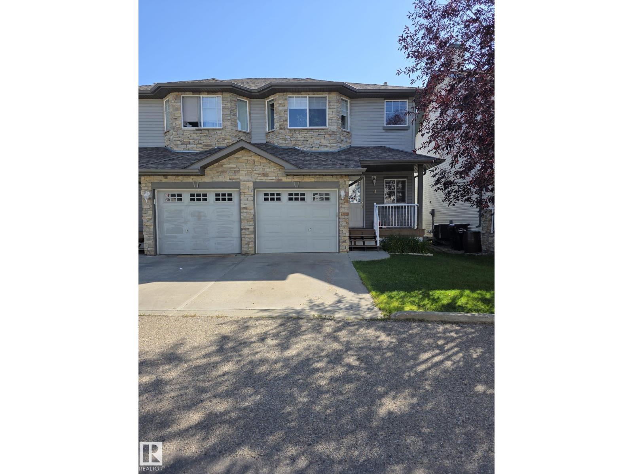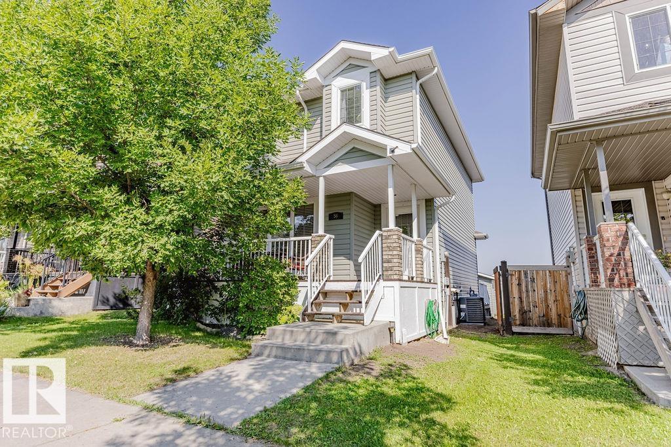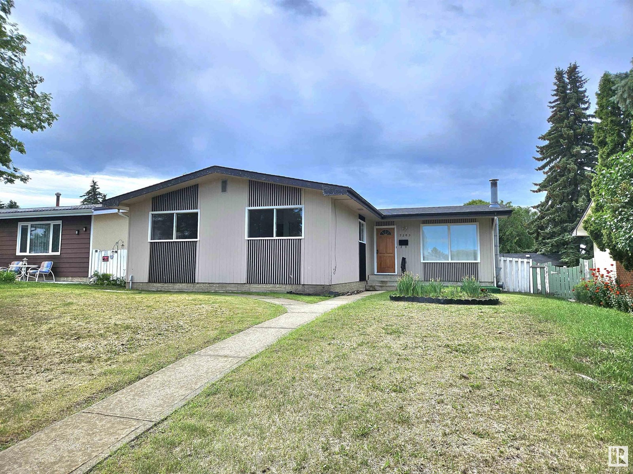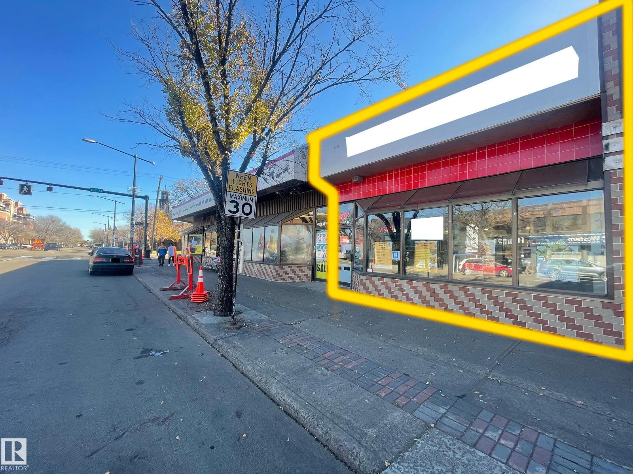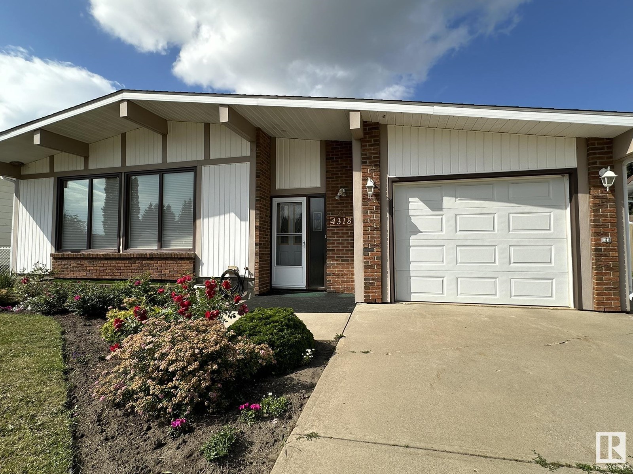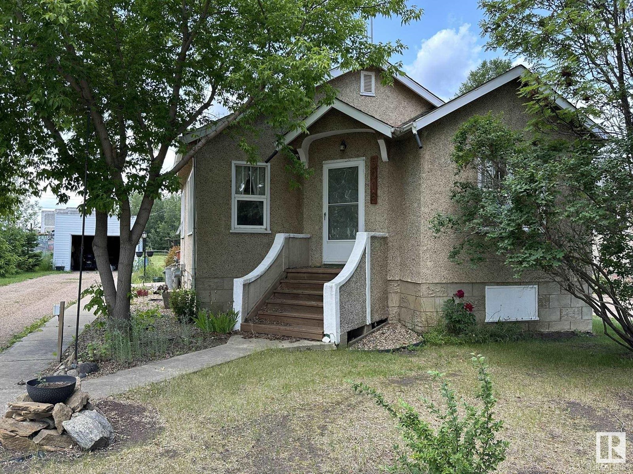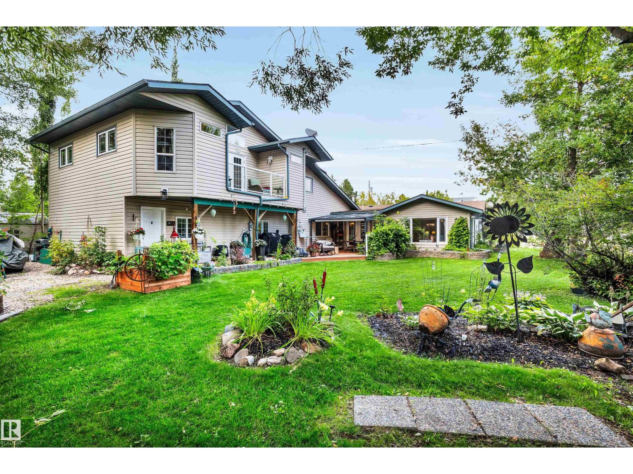10652 158 Av Nw
Edmonton, Alberta
Welcome to Condor Court in North-West Edmonton! This 4-level split half duplex offers a smart layout in a fantastic location with quick access to the Henday and just a short walk to Beaumaris Lake and Park. The main level features an inviting living, dining, and kitchen space with direct access to a fully fenced, low-maintenance backyard. Upstairs, you’ll find two comfortable bedrooms and a 4pc bath, while the private 3rd-floor retreat boasts the primary suite with a walk-in closet and a 4pc ensuite. The fully finished basement expands your living area with a versatile recreation room. Complete with a single attached garage, this home seamlessly blends convenience, functionality, and comfort, situated in a great community. (id:42336)
RE/MAX Excellence
4921 49 Street
Redwater, Alberta
First time buyers or revenue property this 2 bedroom 4 pce bath house is just shy of 700 sq.ft. 4 New windows , new kitchen cabinets, new paint , bathroom redone, Situated uptown on the main drag walking distance to all the action Lot is approx 40' x 110' this is a commercial lot with partial residential status, ck with town for building deck and garage, as am told by town no garage or deck can be built .But person could try approach town and ask maybe they would do special circumstances ??? NOTE building next door Noreen and Friends CONSIGNMENT STORE is also for sale mls E4448881 BUY BOTH and live next door to your very own business AND GET A GREAT REDUCED DEAL!!!!!!!!! (id:42336)
Century 21 All Stars Realty Ltd
1440 25 St Nw
Edmonton, Alberta
Stunning 7 bedroom, 6.5 bath home in Laurel with luxury finishes and incredible functionality. The main floor boasts a bright living room and family room, both open to above, plus a chef’s kitchen with commercial-size fridge, spice kitchen and pantry, anchored by a dramatic staircase. A main-floor bedroom with ensuite adds flexibility. Upstairs offers 4 bedrooms each with its own ensuite, along with a den, office and bonus room. The master retreat features double doors and a spa-inspired ensuite. Flooring upgrades include vinyl plank upstairs and sleek tile on the main floor. The fully finished basement includes a legal 2-bedroom suite plus an owner’s suite, ideal for family or rental income. Upgraded features include a heated garage, heated driveway, heated back patio, built-in sound system and security system. Located on a quiet cul-de-sac, backing park with no rear neighbors, this remarkable home combines privacy, modern luxury and the highly desirable Laurel location. (id:42336)
Sterling Real Estate
4308 155 Av Nw
Edmonton, Alberta
Beautifully updated 4-bedroom, 3-bath bi-level in sought-after Brintnell with 1,479 sq. ft. above grade plus a 1,030 sq. ft. fully finished basement for over 2,500 sq. ft. of total living space. Freshly painted with brand new appliances and quartz countertops, brand new Shingles (2023), this home is truly move-in ready. The bright main floor features a spacious living room, stylish kitchen, dining area, and a large primary suite with walk-in closet and 4-piece ensuite. Two additional bedrooms and a full bath complete the main level. The finished basement offers a huge rec room, cozy family room with fireplace, fourth bedroom, full bath, laundry, and storage. Steps from a beautiful pond and walking trails, and walking distance to Manning Town Centre with Movati gym, Cineplex, shopping, and dining. Close to schools and transit. Perfect for families seeking comfort, space, and a prime north Edmonton location. (id:42336)
Royal LePage Arteam Realty
5121 53a Av
Legal, Alberta
Welcome to this stunning new 2-storey home in Pepin's Point, Legal—ready by the end of September! Nestled on a large lot near parks and trails with alley access, this home offers privacy and nature. The bright, open-concept main floor features a modern kitchen with quartz counters, island, walk-in pantry, and premium appliances. The living room centers around a sleek tile fireplace. A half bath off the garage adds convenience. Upstairs: 3 spacious bedrooms, 4-piece bath, large laundry includes washer and dryer, in addition to a bonus room. The primary suite boasts a 5-piece ensuite and walk-in closet. The basement has a separate side entry and is roughed in for a future suite. Oversized garage includes high ceilings, floor drain, and heat rough-ins. Enjoy the rear deck, equipped with a natural gas hookup for BBQ. Interior upgrades: luxury vinyl plank, plush carpet, quartz, and custom MDF shelving. Built by Westbrook Developments, this home blends quality, comfort, and family living. Move in this fall! (id:42336)
RE/MAX Real Estate
#46 2004 Trumpeter Wy Nw
Edmonton, Alberta
Welcome home to this IMMACULATE 1,359sqft townhome in beautiful Trumpeter! Upon entering this amazing property, you will immediately notice the UPGRADED vinyl plank flooring and carpet throughout. The main floor has an open concept with large windows. A beautiful kitchen with S/S appliances, including a NEW FRIDGE AND STOVE, and quartz countertops opens directly to the spacious living and dining room. Step outside to your FULLY FENCED yard with spacious patio. Cool off in the summer with A/C! Upstairs are 3 generously sized bedrooms, the primary featuring a walk-in closet and SPA-LIKE ensuite with soaker tub and glass shower. Another 4pce bath completes the top floor. This complex features complete yard maintenance (including lawn mowing and snow removal!) and is pet friendly. There is nothing to do here but move in and enjoy your beautiful new home! Trumpeter is an outdoor enthusiasts playground, with Big Lake just around the corner, golf courses and many trails and walking paths. (id:42336)
Blackmore Real Estate
21331 89 Av Nw
Edmonton, Alberta
Welcome to this charming and affordable home in the sought after west end community of Suder Greens! Known for its parks, Golf, quick access to shopping, Henday and Yellowhead . Open main floor features a spacious living room, kitchen with ample cabinetry and counter space, convenient eating bar, walk-in pantry and dining area perfect for family meals and entertainment. Upper level has a versatile open loft ideal for a home office, play area, or cozy reading nook. Primary bedroom offers a walk-in closet and direct access to the main bathroom and a comfortably sized second bedroom for family or guests. Fully finished third level, complete with a large rec room, bright bathroom, and a spacious bedroom with its own walk-in closet. The fourth level is ready for your personal touch, with space for future development.Has a designated area for laundry and utilities. Features New hot water tank and AC, stainless steel appliances, double detached garage, a fenced yard with lovely fruit trees. Move In Ready! (id:42336)
RE/MAX River City
56211a Range Rd 25
Rural Lac Ste. Anne County, Alberta
Great new 10 acre lot waiting for your dream home. Loads of opportunity await with this out of subdivision treed property. Right on Range Rd 25 and an easy commute to Rich Valley, Onoway and the City. The lot shape is a perfect square 201x201 which open up simpler services options for septic etc. This lot is fenced along the north side. The approach is shared with the adjacent 10 acre piece to the south. Property pin is Center of the approach. (id:42336)
RE/MAX Preferred Choice
18160 81 Av Nw
Edmonton, Alberta
Spacious 4-Bedroom Townhome-Style Condo in Aldergrove. Welcome to this updated 2-storey townhome-style condo, ideally located in the convenient West End community of Aldergrove. The main floor offers an open living and dining area with a fireplace and direct access to the patio — great for everyday living or gatherings. The kitchen features brand-new appliances and ample cabinet space. Upstairs, you’ll find 3 well-sized bedrooms and a full bathroom. The fully finished basement provides additional living space, including a recreation area and an extra bedroom — perfect for guests, a home office, or hobbies. Additional features include in-suite laundry, surface parking, and visitor parking. Walking distance to Aldergrove School, community amenities, and local parks, with easy access to Whitemud Drive and West Edmonton Mall. (id:42336)
Mozaic Realty Group
35 Meadowgrove Ln
Spruce Grove, Alberta
Welcome to this brand-new home in the sought-after community of McLaughlin in Spruce Grove, where elegance, comfort, and functionality blend seamlessly. From the moment you enter, soaring open-to-above ceilings and abundant natural light create a warm, inviting atmosphere throughout the open-concept living and dining areas—perfect for entertaining or everyday living. The main floor features a spacious walk-in coat closet, a full bathroom, a versatile den ideal for a home office or guest room, a stylish kitchen with a central island, and a separate spice kitchen for added culinary convenience. Upstairs, you’ll find two well-sized bedrooms and a luxurious primary suite complete with a spa-inspired 5-piece ensuite. A convenient side entrance offers flexibility for future basement development, making this home perfect for growing families or multi-generational living. (id:42336)
Sterling Real Estate
41 Meadowgrove Ln
Spruce Grove, Alberta
Welcome to the stunning Kismet model, ideally located in the desirable community of McLaughlin! This thoughtfully designed home greets you with soaring open-to-above ceilings and an abundance of natural light that creates an airy, welcoming atmosphere. The main floor features a spacious walk-in coat closet, a full bathroom, and a versatile den perfect for a home office or guest room. A beautifully appointed kitchen with a central island flows seamlessly into the open-concept living and dining area, while a separate spice kitchen offers added convenience for everyday cooking or entertaining. Upstairs, you’ll find two generously sized bedrooms and a luxurious primary suite complete with a spa-inspired 5-piece ensuite and walk-in closet. The unfinished basement includes a separate side entrance. With elegant finishes, a functional layout, and incredible flexibility, the Kismet model offers the perfect blend of comfort, style, and location. (id:42336)
Sterling Real Estate
4540 33a Av Nw
Edmonton, Alberta
Be inspired by this great opportunity in the community of Weinlos. Property offers lots of future earning potential. This home has 2 bedrooms one full bathroom on the mainfloor, bright open living room kitchen area, stainless appliances, storage, large kitchen pantry. The partially finished basement has a completed modern 3 piece bathroom, an additional bedroom and a open area could be used as a playroom storage area or converted to a kitchen to have an in law suite. This property has a side entrance, big backyard, centralized air conditioning unit easy access to public transit, schools, parks and shopping centers. Make this property your new home! (id:42336)
Exp Realty
5121 1b Av Sw
Edmonton, Alberta
Welcome to this one-of-a-kind, modern home offers 3650 sf of open-concept living space. Designed with versatility and comfort in mind, this spacious residence features 8 bedrooms and 5 bathrooms ideal for large families, multigenerational living. You'll find TWO MASTER BEDROOMS on the upper level offering privacy and comfort. FULLY FINISHED BASEMENT including A KITCHEN and SEPARATE ENTRANCE, 3 bedrooms, a full bathroom, living area and a Laundry This beautifully updated home includes high-end finishes throughout, such as quartz countertops, premium appliances, surveillance system, and open to above soaring ceilings creating a grand, airy feel. With 3 separate living rooms and abundant natural light from large windows, there’s no shortage of space to relax or entertain. Step outside to enjoy a spacious patio, perfect for outdoor dining or soaking up the sun. Located in a family-friendly neighborhood with quick access to Henday, 50 St, Ellerslie Road as well as Superstore, Walmart, Airport etc. (id:42336)
Royal LePage Summit Realty
#11 6304 Sandin Wy Nw
Edmonton, Alberta
Welcome to this Centrally Air conditioned Half Duplex home with single attached garage located at South Terwillegar, most desired location in Edmonton. Close to Nellie Carlson School(k-9) and Lillian Osborne high School. Main floor has Kitchen, Living room with a gas fireplace, Dining area, half bath, access to attached garage, covered front porch with a sitting area. Backyard access is through a sliding glass patio door. Private backyard is landscaped and fenced, with a maintenance free deck surrounded with metal railing. Moving upstairs, you'll find 2 large primary bedrooms, two full bathrooms. Basement is unfinished. Nearby parks, walking trails, green spaces. Quick access to all amenities including famous Terwillegar Rec Centre & bus stop, and Shopping centres, restaurants. A Property appraisal was done at $338,000 on November 29, 2024 by Alberta Property Appraisals Ltd. (id:42336)
Maxwell Polaris
#44 2336 Aspen Tr
Sherwood Park, Alberta
Extensive Renovations just completed! Almost like new, this three bedroom, two and a half bath townhome with double attached garage features: Complete paint throughout, new carpet upstairs, new quartz counters & taps in kitchen and upstairs bathrooms, new stainless kitchen appliances plus the kitchen cabinets have been refaced. Excellent END UNIT location facing a large courtyard area! Great access...close to hospital, shopping, schools & public transit. Well managed townhouse complex with very reasonable fees! (id:42336)
Maxwell Polaris
56 Vivian Wy
Spruce Grove, Alberta
Welcome to this beautifully maintained home in Spruce Village! The fully fenced and landscaped yard with a double detached garage offers both privacy and convenience. Inside, the bright south-facing living room fills the home with natural light, while the open-concept design is perfect for family living and entertaining. Upstairs you’ll find three bedrooms, including a primary suite with walk-in closet and private 3-piece ensuite, plus a full bath for the secondary bedrooms. The fully finished basement adds even more space with a large family room and an additional bedroom. Central A/C keeps the home comfortable through the summer, making this move-in ready property the perfect fit for your family! (id:42336)
RE/MAX Real Estate
7203 138 Av Nw
Edmonton, Alberta
Located on a quiet street, this spacious 1,255 sq. ft. bungalow in the Northside community of Kildare is newly renovated on the main floor with new laminate flooring and new paint. Large living room with big windows. Spacious dining room. Kitchen has new countertops, new sink, tiled backsplash, and new stainless steel fridge and stove. Large breakfast nook with access to the backyard. Three good size bedrooms and a 4 pcs. bath. Primary bedroom has 3 pcs. ensuite. Both bathrooms has new vanity top. Fully finished basement has recreation room with wet bar and wood burning fireplace, fourth bedroom, a den, laundry room, storage, and a 2 pcs. bath. Newer roof. Fenced and landscaped yard. Double detached garage. Close to all amenities. (id:42336)
RE/MAX River City
0 0 Av Nw
Edmonton, Alberta
Positive cash flow, Serious inquiries only! Asset sale only: Profitable business at Prime location (on Whyte Avenue) for sale. Well established and mostly take-out business. High explosive delivery range from downtown to urban University areas. Perfect for Family run and easy setup. Triple net around $5,922/mon + utility (around $1500/mon). (id:42336)
Maxwell Polaris
129 Griesbach Rd Nw
Edmonton, Alberta
Welcome to this stunning Colonial-style home, fully renovated from top to bottom in the desirable Griesbach community. Built by Jayman, it offers nearly 1,900 sq.ft of stylish living space with 9' ceilings on the main floor, luxury vinyl flooring, and sleek contemporary finishes. The gourmet kitchen features an 8' island and premium stainless steel appliances, perfect for entertaining. The bright living room includes a cozy gas fireplace. Upstairs offers 3 spacious bedrooms, including a primary suite with a 4-piece ensuite and large walk-in closet, plus convenient upper-level laundry. The finished basement provides a large rec room and an additional bedroom—ideal for guests or relaxing. Enjoy the private, fenced backyard with low-maintenance landscaping, a deck with gas line hookup, and a 22' x 22' double garage. Just minutes to downtown Edmonton, schools, parks, shopping, and trails, this move-in ready gem offers comfort, function, and unbeatable location. (id:42336)
Linc Realty Advisors Inc
3 Hartwick Co
Spruce Grove, Alberta
This gorgeous two-story half-duplex welcomes you with a nice spacious entrance. The bright, open kitchen features a center island with breakfast seating, BRAND NEW APPLIANCES and flows seamlessly into the dining area that easily accommodates a large table. Garden doors lead to a private deck and backyard, perfect for entertaining. The family room is ideal for gatherings and includes a cozy corner gas fireplace. Upstairs, you’ll find two generous bedrooms, each with their own ensuite. The primary suite is impressive, boasting a sitting area, walk-in closet, and a four-piece ensuite. The second suite offers a walk-in closet and a three-piece ensuite, while a convenient laundry completes the upper level. The partially finished basement provides a third bedroom and a three-piece bathroom, adding extra living space. Enjoy the beautifully landscaped yard and large deck, perfect for outdoor entertaining. Additional features include NEW CENTRAL A/C and an attached garage. Move in and Enjoy! (id:42336)
Exp Realty
244 Callingwood Pl Nw Nw
Edmonton, Alberta
Location Location! Welcome to this beautifully updated end unit home with a SINGLE ATTACHED GARAGE! The main floor features new kitchen cabinets, tile backsplash and new appliances. New engineered Plank flooring from top to bottom. Large and bright Living room. Dinning room with patio doors leading to fenced backyard. Upstairs you will find 3 good size bedrooms and 4PC new bathroom. The basement is finished with a Recreation room, Laundry. Close to parks, shopping, schools, transit, YMCA Public library make this an ideal location (id:42336)
Royal LePage Arteam Realty
4318 54 Av
Smoky Lake Town, Alberta
Impeccable air-conditioned home on a large lot in Smoky Lake. This home has been loved and taken care of and pride of ownership resonates throughout. As you enter you'll be amazed by the large and open living room which features tons of windows and opens up onto the elegant dining room and then to the functional kitchen boasting a patio door that provides direct access to the deck and patio. The main floor features 3 good size bedrooms, of which the master includes a 2-piece ensuite. There is also a well-appointed full bath and access to the attached garage on this floor. The basement is fully finished, this is where you'll find a gorgeous family room, a bar area, a huge laundry room with another stove and deep freezer as well as another bedroom and the ultimate spa area with jacuzzi. this floor also provides plenty of storage for all your extras. The yard is fully landscaped with flowers, fruit bushes and a large vegetable garden and also a storage shed. The attached garage is also spotless. A must-see! (id:42336)
RE/MAX Elite
5016 50 St
Smoky Lake Town, Alberta
One of a kind single detached home on a huge lot near everything in Smoky Lake. This charmer has had several updates within the last few years, including windows and roof. You'll appreciate the large eat-in kitchen with access to the backyard, the living room is roomy and comfortable, there are also 2 bedrooms on the main floor as well as an updated bathroom and pantry. The basement boasts full height ceiling and large windows as well as another bedroom, shower, bathroom, laundry facilities and tons of storage. The land is private and well landscaped, the long driveway can accommodate several vehicles and the garage has power. The half acre yard is there to realize any of your landscaping dreams. (id:42336)
RE/MAX Elite
605 6th St
Rural Lac Ste. Anne County, Alberta
Welcome to the Summer Village of Ross Haven! This charming bungalow, owned by its original family since 1970, blends rustic warmth with modern updates. The main house offers two cozy bedrooms and 1.5 bathrooms, expanded in 1974, and again in 2011. The addition features a one-bedroom, one-bath suite above the attached garage. This is ideal for guests or rental income. With three bedrooms and 2.5 bathrooms total, it’s perfect for year-round living or a seasonal escape. Updates include 2013 windows, a four-year-old well, and a sewer-ready hookup. The original crawl space ensures easy maintenance. Enjoy Ross Haven’s community league with full-time maintenance and garbage pickup. Title insurance is included in lieu of an RPR for a smooth purchase. This lovingly maintained home, surrounded by nature’s beauty, offers comfort and connection. Don’t miss your chance to own this timeless gem in a peaceful lakeside setting! (id:42336)
Real Broker


