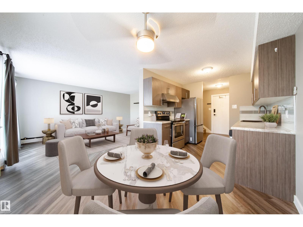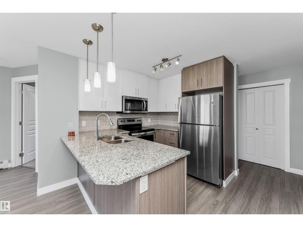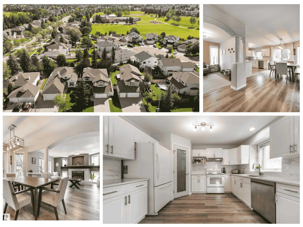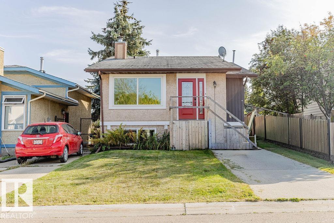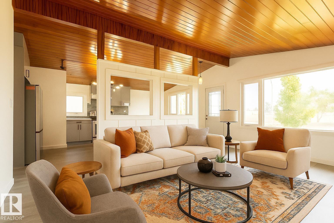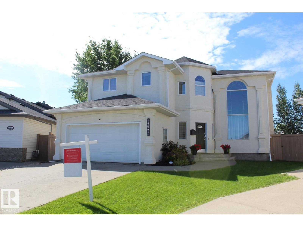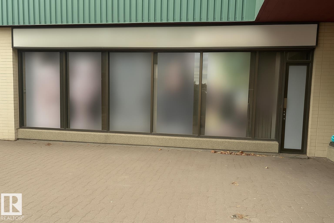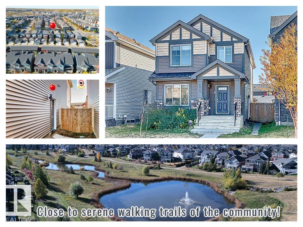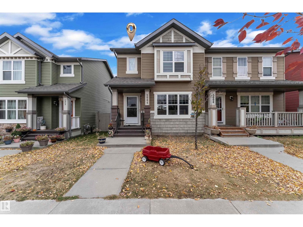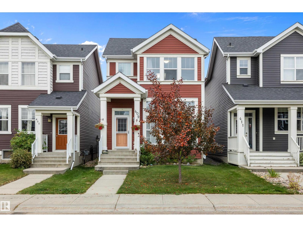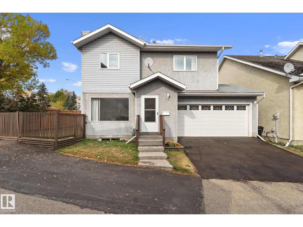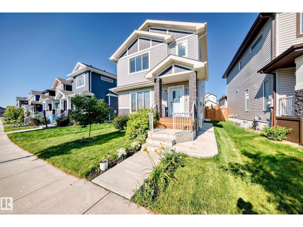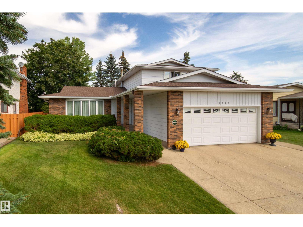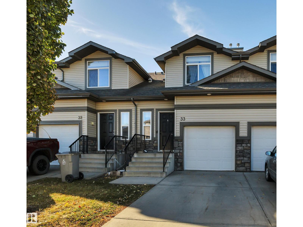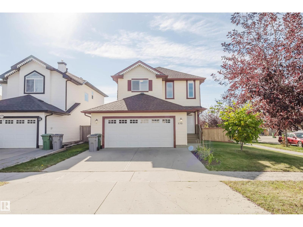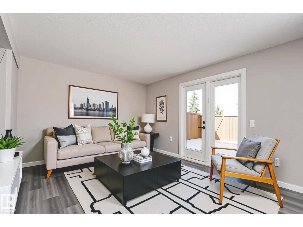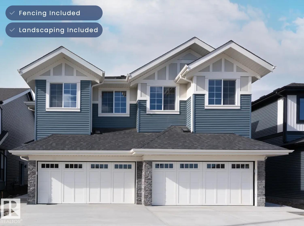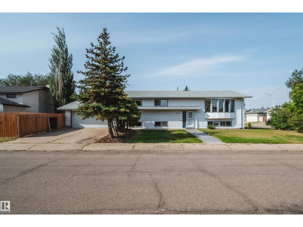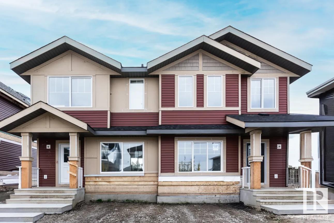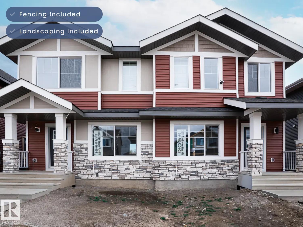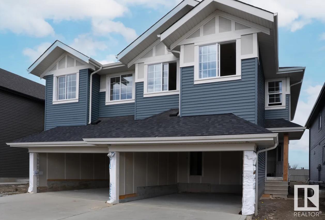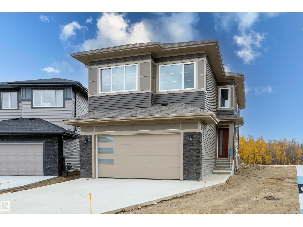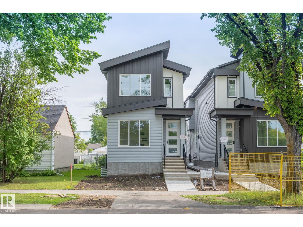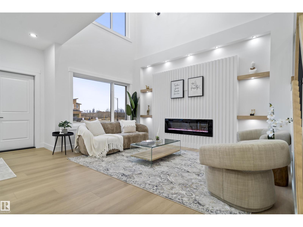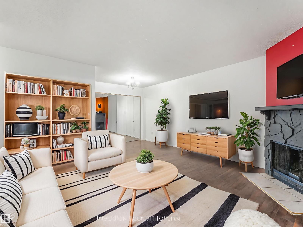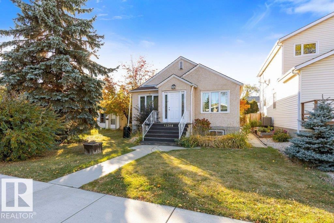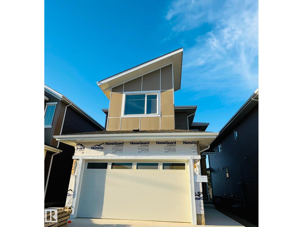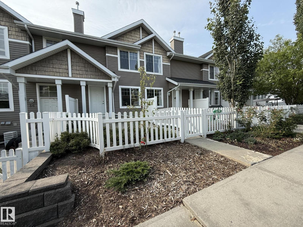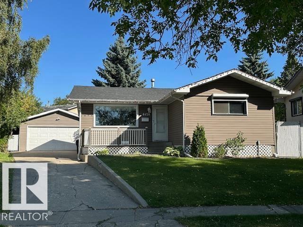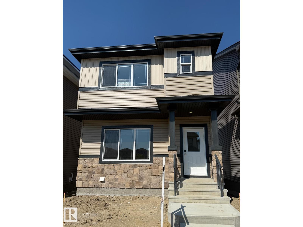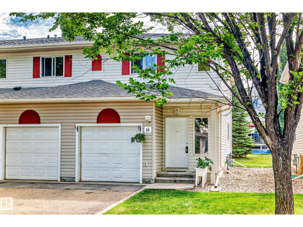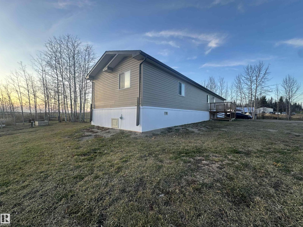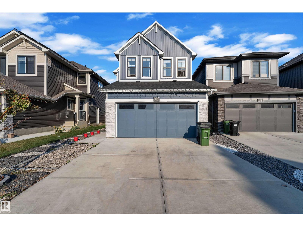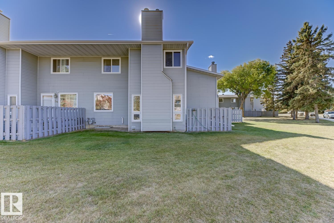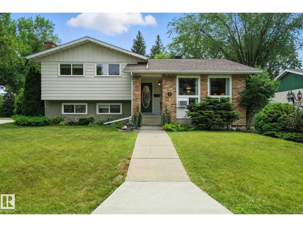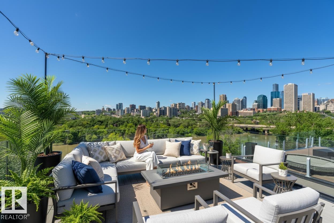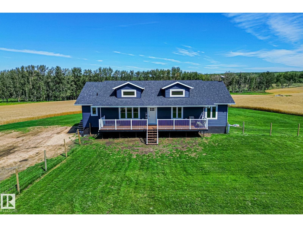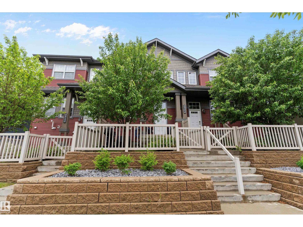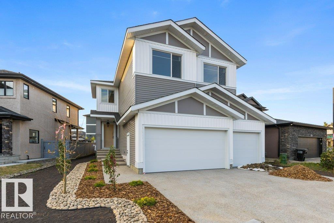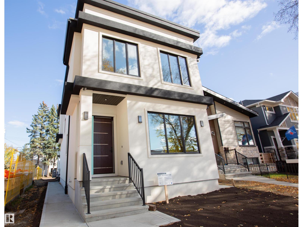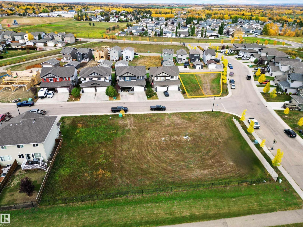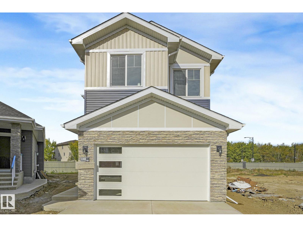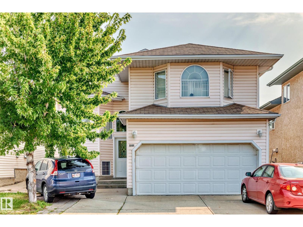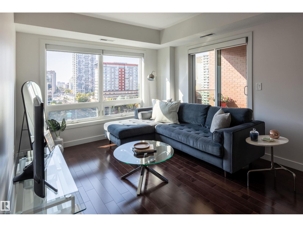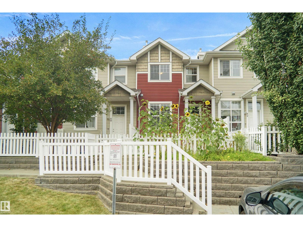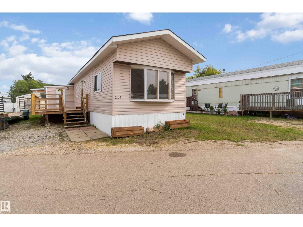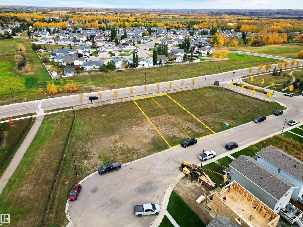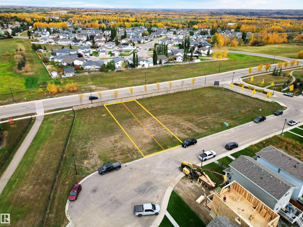#117 6103 35a Av Nw
Edmonton, Alberta
Stylish, spacious, and move-in ready, this Hillview gem is the perfect opportunity for first-time buyers or investors. Nestled in the heart of Millwoods, this upgraded multi-level condo delivers space, comfort, and unbeatable convenience. Enjoy private exterior access, so there’s no need to go through the main building. Step inside to a bright and open layout featuring a spacious living room with large windows, dining area, and a great kitchen. A renovated half bath completes the main floor. Upstairs, you’ll find two huge bedrooms with large closets, a fully renovated bathroom, and a large den or storage, giving you tons of space to spread out and stay organized. Parking is effortless with one assigned stall and plenty of street parking right at your door. Located within walking distance to schools, parks, and shops, and just minutes from Grey Nuns Hospital, Millwoods Town Centre, Whitemud Drive, and 50 Street, this home has everything you need at an amazing price. An incredible deal in Hillview! (id:42336)
Exp Realty
#301 3670 139 Av Nw
Edmonton, Alberta
Welcome to this stylish 2 Bed, 2 Bath Condo in Savida. New paint, flooring and baseboards for a modern move in ready condo. A bright 3rd-floor condo, perfectly located beside Clareview Rec Centre and Clareview Town Centre. Enjoy in-suite laundry, large open-concept layout, private balcony, and titled underground parking. Walk to LRT, Superstore, Walmart, GoodLife, Cineplex, parks, and restaurants. Easy access to Yellowhead & Anthony Henday. Low-maintenance living in a walkable, amenity-rich community—ideal for first-time buyers, downsizers, or investors. (id:42336)
Exp Realty
71 Rue Bouchard
Beaumont, Alberta
Fully renovated and absolutely stunning! This home blends style, design, and total comfort for families who love space to live, work, and play. The main floor offers a bright den, a flexible room for dining or play, and a beautiful open-concept layout. The kitchen shines with quartz counters and modern finishes, flowing into the dining area and living room with a cozy gas fireplace and large windows that fill the space with natural light. Upstairs, you’ll find a spacious bonus room, three large bedrooms, and a convenient laundry room, all with updated laminate flooring. The primary suite is a peaceful retreat with double closets and a spa-inspired ensuite featuring a soaker tub and separate shower. Outside, enjoy a private fenced yard with mature trees, a large deck, and a dog run. Additional features include air conditioning, central vac, a heated double garage with built-in workspace, and newer shingles. Walking distance to schools, parks, and all amenities, this move-in-ready home truly has it all! (id:42336)
Exp Realty
44 Wellington Cr
Spruce Grove, Alberta
BACKS SOUTH ONTO A PARK WITH PLAYGROUND! This spacious and fully upgraded 4 bedrooms, 2 bathrooms raised bungalow is ideally situated in a quaint family-friendly neighbourhood only a block from schools and Spruce Grove’s largest park system. Step inside to find a bright living room with a large picture window and a WETT-certified wood-burning fireplace. The brand-new kitchen features stainless-steel appliances, a vented over-the-range microwave, and garburator. The main floor boasts two bedrooms including a generous primary suite with walk-through closet, and a stunningly redone 5-piece bathroom complete with twin sinks, quartz vanity, and lighted mirrors. The downstairs is perfect for children, offering two additional large bedrooms, a huge family room, a new 3-piece bathroom with luxurious 5ft shower, and new washer/dryer with sink. Other upgrades include A/C and furnace, upgraded plumbing so you won't be scalded in the shower, and Energy Star certified windows and doors (id:42336)
RE/MAX Real Estate
RE/MAX River City
13340 94 St Nw
Edmonton, Alberta
Turnkey Home with Heated Garage & Big Backyard! This fully renovated home is move-in ready—no renos needed! Updates include new electrical, plumbing, furnace, hot water tank, appliances, windows, roof, and a heated single garage with a brand-new concrete pad. Step into a bright living room with soaring vaulted ceilings and enjoy a large backyard perfect for kids, pets, or evening sunsets. A separate entrance, second kitchen, and separate laundry make this home ideal for extended family living. Located in a quiet neighborhood near schools, shopping, and a medical clinic, with quick access to major roads for easy city commuting. Just move in, kick off your boots, and start making memories! (id:42336)
The E Group Real Estate
12927 Hudson Wy Nw
Edmonton, Alberta
Gorgeous Custom Built home By Pompei, located in the well sought after community of Hudsonwith over 3075 sq ft of living spa. Great main floor plan, Features 6 Bedrooms and 3.5 bathrooms, soaring ceilings in this gorgeous living room, a gas FP and beautiful hardwood floors throughout. As well on the main there is a 2-piece powder room, a bedroom, laundry room, the island kitchen boasting stainless appliances, granite countertops with loads of cupboards, and a door leading to a fully fenced in HUGE, pie-shaped lot with a deck and stamped concrete patio with plenty of privacy. Upstairs features 4 spacious bedrooms, with the primary having a large walk-in closet, corner gas FP and a 4-piece en-suite, finishing off the upper level is a 4-piece family bath. Basement is fully developed with an additional bedroom, family room, a large bar area, a 4-piece guest bath, and tons of storage space. Comes with a double attached garage with a water hook up. What a great place to call home and is a real pleasure to show (id:42336)
Royal LePage Noralta Real Estate
Unknown Address
,
Excellent opportunity to own an established and fully equipped beauty spa located in a high-traffic area. This turnkey business comes with premium equipment including facelift, laser for hair removal and photo facials, hydrafacial, microneedling, carbon laser, tripolar cellulite treatment and much more. Designed with elegance and functionality, the space offers a relaxing and modern atmosphere ideal for beauty and wellness services. All machinery, furniture and fixtures are included, making it a ready-to-operate business from day one. Affordable rent and steady sales make this a perfect opportunity for investors or professionals looking to expand their portfolio. (id:42336)
Save Max Edge
8723 221 St Nw
Edmonton, Alberta
Welcome to the desirable community of Rosenthal. This stylish home offers a convenient layout with a warm living room flowing seamlessly into the spacious kitchen & dining area. Some features include 9’ ceilings, beautiful tall kitchen cabinets, a large island w/Quartz countertops & SS appliances. Upstairs, you’ll find a roomy primary bedroom with a walk-in closet & ensuite. The secondary bedrooms provide ample space. Your fully finished basement c/w separate entrance is professionally developed w/full kitchen & serves as a mortgage helper. Central air conditioning, double detached garage, fully fenced & landscaped backyard. Close to all amenities, including future LRT, schools, shopping, medical, Anthony Henday, and the serene walking trails of the community. STOP waiting, START living! (id:42336)
RE/MAX Excellence
2004 32 St Nw
Edmonton, Alberta
Welcome to this beautifully maintained duplex in the sought-after community of Laurel, featuring a finished basement with a second kitchen—perfect for extended family or added versatility. This home offers a seamless blend of comfort, style, and functionality. The main floor includes a spacious living room, modern kitchen with stainless steel appliances, extended granite island, ceiling-height cabinets, stylish backsplash, a bright dining area, and a convenient half bath. Upstairs, the primary bedroom features a walk-in closet and 3-piece ensuite, along with two additional bedrooms and a 4-piece main bath. The fully finished basement boasts a large bedroom, second kitchen, 4-piece bathroom, and cozy living area. Enjoy summer BBQs on the large deck and benefit from a double detached garage and central A/C for year-round comfort. Ideally located within walking distance to parks, trails, shopping, K–9 and high schools, the Rec Centre, and just steps from a bus stop—a perfect home for first-time buyers. (id:42336)
Maxwell Polaris
409 Simpkins Li
Leduc, Alberta
Welcome to this beautifully designed modern home offering over 2,000 sq ft of total living space across three fully finished levels in the family-friendly community of Southfork, Leduc. Oversized windows flood the main floor with natural light, creating a bright and inviting atmosphere from the front living area through to the stylish kitchen and dining space. The kitchen is a true showstopper—featuring stainless steel appliances, quartz countertops, a large eat-up island, and a perfect mix of recessed and designer lighting. A convenient 2-piece bath completes the main level. Upstairs, you’ll find two generous bedrooms and a 4-piece main bath, along with a spacious primary suite complete with a private 4-piece ensuite. The fully finished basement adds exceptional versatility, offering high ceilings, a large rec space, an additional bedroom, and another full 4-piece bath—ideal for guests or a growing family. Outside, enjoy a nice-sized deck, green space for kids or pets, and a double detached garage! (id:42336)
Grassroots Realty Group
14659 52 St Nw Nw
Edmonton, Alberta
Step into the freedom of a detached home with ultra-low maintenance fees ($133) giving you the benefits of single-family living without all of the upkeep. A rare corner lot plus a heated double garage is a winter game-changer The main floor includes a bright eat-in kitchen, living room w/ gas fireplace, and half bath. Upstairs features 3 bedrooms, including a spacious primary suite with walk-in closet and ensuite. The fully finished basement adds a large rec room and 4th bedroom. Recent upgrades include newer windows and central A/C., flooring, appliances, resurfaced driveway, basement window egress, lighting, paint, Eco-Bee smart thermostat, fence, storm doors, electrical switches and plugs, plumbing runs, toilets, refined bathrooms and showers. Private fenced yard. Conveniently located near schools, shopping, parks, LRT, and easy Anthony Henday access. An extremely rare chance to secure a detached home showcasing the flexibility and value discerning buyers deserve. (id:42336)
RE/MAX Professionals
2716 11 St Nw
Edmonton, Alberta
Beautiful 2-storey home in Tamarack Common with 2,475 sq ft of total living space (1,790 sq ft above grade), featuring 6 bedrooms & 4 full bathrooms. Main floor offers open living area, full kitchen, spacious bedroom & full bath. Fully finished basement with side entrance (built in 2022 with permits) includes 2 bedrooms, full bath, living room & rough-ins for laundry & wet bar—ideal for a future legal suite(Comes with 3 huge windows in basement providing immense light). Inbuilt central vacuum system adds convenience. Enjoy the backyard deck with gazebo & double detached garage. Located close to schools, parks, pond, shopping, transit, meadows rec center & more. A perfect blend of space, comfort & location! (id:42336)
Initia Real Estate
10820 42a Av Nw
Edmonton, Alberta
This is the one! Perfect family home that has been meticulously cared for by a single owner since 1987. 2000 sq ft, 4 bedrooms above grade, 4 bathrooms, double attached garage, fully finished basement and a beautiful backyard. Watch the kids play in the backyard from the kitchen through your oversized window above the sink. Perfect indoor/outdoor transition as you go from sitting in your informal living room and out the patio doors to relax on your brand new covered deck. The yard is in perfect condition and fully fenced. Upstairs features 3 large bedrooms, a 4 piece bathroom, and a primary bedroom with recently updated ensuite; including a walk in tiled shower, trendy floor and full sized vanity with quartz countertop. Fully finished basement complete with an extra room, 3 piece bathroom, SAUNA in great condition and a bonus family room. Vinyl windows, one furnace replaced, hwt (2023), 1 gas and 1 woodburning fireplace. The scrupulous attention to detail will not go unnoticed in this house! (id:42336)
Maxwell Devonshire Realty
#33 9511 102
Morinville, Alberta
Experience the best of both worlds, where small-town living meets big-city convenience. This family-friendly townhome is just minutes from schools, parks, and shopping, making daily routines a breeze. Upstairs, you'll find three generously sized bedrooms, perfect for growing families, plus three bathrooms, including a convenient 2-piece on the main floor. The open-concept layout brings everyone together, with a spacious living room that flows into the kitchen, ideal for busy mornings or relaxed evenings. Out back, a private yard offers a safe and sunny spot to play, unwind, or entertain. (id:42336)
The Good Real Estate Company
135 Rue Marquet
Beaumont, Alberta
BRAND NEW STAINLESS STEEL KITCHEN APPLIANCE PACKAGE IS INSTALLED! Discover this gorgeous fully renovated home located in the quiet Montalet neighbourhood in Beaumont. This bright and inviting 3-bedroom house features a modern kitchen with brand new stainless steel appliances, a huge island, ample cabinetry, a pantry, and extra storage. A dedicated laundry room adds convenience to your daily routine.The open-concept main floor boasts a generous dining area complete with a cozy fireplace and direct access to the deck, which includes a charming gazebo. Upstairs, you'll find three well-sized bedrooms, including a luxurious primary suite with a walk-in closet and a private ensuite. A spacious bonus room and an additional full bathroom complete the upper level. Recent upgrades include a new asphalt shingle roof and a new hot water tank, installed just 2 years ago—offering peace of mind and added value. Ideally located close to scenic pond, walking trails, shopping, and restaurants. (id:42336)
Mozaic Realty Group
1244 Lakewood Rd W Nw Nw
Edmonton, Alberta
Get Inspired in Tipaskan! Welcome to this beautifully renovated end unit townhouse offering over 1600 sq ft of comfortable living space. Perfect for first time buyers, families, or investors, this home combines style, function, and a location that is hard to beat. Just steps from Tipaskan Elementary School, you can watch your kids walk to school right from your window. The bright and spacious kitchen features quartz countertops, a stylish backsplash, and stainless steel appliances. Fresh paint and luxury vinyl plank flooring flow throughout the home. Upstairs you will find three generous bedrooms and a full bathroom with direct access from the primary suite, plus a convenient half bath on the main floor. The fully finished basement offers a large family room and a den ideal for work or play. Additional updates include a new furnace and front load washer and dryer. Enjoy your private deck and shed in the back. With parking at your door and visitor parking nearby, this move in ready home is perfect! (id:42336)
Exp Realty
3312 Roy Brown Wy Nw
Edmonton, Alberta
Welcome home to the Louvre, a stylish and spacious duplex thoughtfully crafted for modern living. Located exclusively in Village at Griesbach, this model offers the perfect combination of function, comfort, and community charm. With a bright open-concept layout, side entry, designer finishes, and well-planned living spaces, the Louvre is ideal for families, professionals, or anyone looking to settle into one of Edmonton’s most picturesque neighbourhoods. Landscaping, a rear deck, and fencing are all included, making it easy to enjoy your home inside and out from day one. (id:42336)
Century 21 Leading
18851 99a Av Nw Nw
Edmonton, Alberta
PRIDE OF OWNERSHIP is evident throughout this tastefully updated, fully finished bilevel with SEPARATE ENTRANCE and OVERSIZED double car attached garage on a MASSIVE corner lot! On the main floor you will find over 1400 sq ft of living space, including a massive living room, huge eat-in kitchen, 3 bedrooms, full bath and FULL ensuite in the primary bedroom. Downstairs you have a bright living space with a SECOND KITCHEN, 3 more bedrooms and 2 full baths that is perfect to enjoy with family, friends and guests. Outside you have a SPACIOUS west-facing deck, double car garage, fire pit, RV parking, lots of room for gardening & storage space. New roof, finishings & more! Located near West Edmonton Mall, public transit, and schools with convenient access to the Henday and Whitemud. Make your move today! (id:42336)
Maxwell Polaris
3317 Roy Brown Wy Nw
Edmonton, Alberta
Welcome to this beautifully designed half duplex by Landmark Homes, located in the award-winning community of Griesbach. Built with wellness and efficiency in mind, this home features a 3 Stage Medical-Grade Air Purification System and a Hi-Velocity Heating System for superior comfort and indoor air quality. The Navien Tankless Hot Water Heater provides endless hot water while saving on utility costs. Thoughtfully crafted, the home includes a convenient side entry—ideal for a future legal suite or private access. Outside, enjoy the low-maintenance lifestyle with full landscaping, fencing, a pressure-treated deck, and a detached garage all included. Inside, cozy up by the electric fireplace in the open-concept living space. Whether you're looking to invest or settle down, this quick possession home offers unbeatable value, efficiency, and style in one of Edmonton's most desirable master-planned communities. (id:42336)
Century 21 Leading
3319 Roy Brown Wy Nw
Edmonton, Alberta
Experience modern living in this beautifully crafted half duplex by Landmark Homes, located in the highly desirable Village at Griesbach. This home is packed with premium features designed to elevate comfort, efficiency, and everyday convenience. Enjoy a healthier indoor environment with a 3 Stage Medical-Grade Air Purification System and a Hi-Velocity Heating System that delivers efficient heating, cooling, filtration, and ventilation. A Navien Tankless Hot Water Heater ensures continuous hot water and lower utility bills. Ideal for growing families or savvy investors, this home includes a side entry, making future suite potential a breeze. Outside, the detached garage, fencing, landscaping, and pressure-treated deck are all included—ready for you to enjoy from day one. Inside, relax by the electric fireplace and appreciate the thoughtful layout built for today’s lifestyle. Don’t miss this opportunity to live in one of Edmonton’s most award-winning master-planned communities. (id:42336)
Century 21 Leading
3310 Roy Brown Wy Nw
Edmonton, Alberta
Welcome home to the Louvre, a stylish and spacious duplex thoughtfully crafted for modern living. Located exclusively in Village at Griesbach, this model offers the perfect combination of function, comfort, and community charm. With a bright open-concept layout, designer finishes, side entry, and well-planned living spaces, the Louvre is ideal for families, professionals, or anyone looking to settle into one of Edmonton’s most picturesque neighbourhoods. Landscaping, a rear deck, and fencing are all included, making it easy to enjoy your home inside and out from day one. (id:42336)
Century 21 Leading
45 Renwyck Pl
Spruce Grove, Alberta
Experience modern living in this stunning brand-new 3-bedroom, 3-bath home located in the highly desirable Fewnyck Spruce community. Thoughtfully designed with flexibility and comfort in mind, this home features a main-level bedroom and full bath, ideal for guests, multigenerational living, or a private home office. The heart of the home is the spacious open-concept kitchen and dining area, showcasing dramatic open-to-below ceilings that flood the space with natural light and create an impressive sense of openness. Perfect for entertaining or everyday living, the layout flows seamlessly and features stylish, contemporary finishes throughout. Upstairs, you’ll find two additional bedrooms, including a generous primary suite, and a large bonus room with a cozy fireplace—perfect for a media room, play area, or second living space. With three full bathrooms, ample storage, and quality craftsmanship, this home offers the perfect balance of elegance and function. (id:42336)
Sterling Real Estate
9629 152 St Nw
Edmonton, Alberta
Welcome to Brand new home built by New home builders ltd , perfectly situated in the front of park . This brand new 2 story features 9 FOOT CEILINGS on through out, 3+1 spacious bedrooms,3.5 baths and bonus room. The OPEN-CONCEPT main living area with high end finishes , a large living room, den/office, dining area with electric fireplace, a gourmet kitchen with a LARGE WATERFALL ISLAND, premium appliances, and double-tone cabinetry! The patio is perfect for outdoor sittings,. The FULLY FINISHED BASEMENT with PRIVATE SEPARATE ENTRANCE includes a private one-bedroom legal suite with a KITCHEN making it perfect for guests, extended family or potential rental income. Triple-glazed windows and a high-efficiency furnaces for energy savings.LARGE SIZE YARD with DOUBLE DETACHED GARAGE !!! (id:42336)
Century 21 Masters
Unknown Address
,
PARK BACKING built by Singh Builders in the peaceful new development in the community of Goodridge corners. Custom built over 2200 sqft home on a 26-pocket regular lot comes with tons of upgrades.This house combines elegance, function and thoughtful design. The Main floor offers an inviting open to below concept, a full bed & a bath, a walkthrough spice kitchen, an elegant kitchen with extended cabinetry and a sleek and stylish family room feature wall with fireplace. The second floor offers 3 additional bedrooms, 2 bathrooms, a bonus room and laundry. With easy access to heady and close to major amenities. Don't pass up the chance to purchase this house in this beautiful neighborhood. (id:42336)
Maxwell Polaris
#107 10421 93 St Nw
Edmonton, Alberta
Welcome to Scattered Leaves, perfectly located just off Jasper Avenue and steps from Edmonton’s stunning river valley! This charming main-floor condo offers convenient urban living with one bedroom, one bathroom, a cozy fireplace and a functional galley-style kitchen. With a private patio area surrounded by raised gardens, you can relax and unwind in your own outdoor space. Enjoy the ease of IN-SUITE LAUNDRY, the convenience of a large in-suite storage room and the bonus of an UNDERGROUND TITLED PARKING stall. Whether you’re a first-time buyer, down sizer, or investor, this home combines comfort and location in one affordable package. Condo fees include heat and water. Close to downtown, commuter routes, cafes, and restaurants, it’s the ideal spot for anyone seeking low-maintenance city living. (id:42336)
RE/MAX River City
11208 79 St Nw
Edmonton, Alberta
Welcome to the established community of Cromdale! Situated on a beautiful, tree-lined street, this charming 2-bedroom home with a full undeveloped basement, offers incredible potential. With original character, this property is ideal for restoration enthusiasts or those looking to build new on a prime 33, x 120' lot. The location is unbeatable—just minutes from Commonwealth Stadium, Downtown, the River Valley trail system, Borden Park, and major transit routes. Enjoy quick access to shopping, schools, and other key amenities. The property features both on-street parking and off-street access via the back alley. Whether you're a first-time buyer, investor, this is a fantastic opportunity in a central neighbourhood. Don’t miss out! (id:42336)
RE/MAX Elite
3174 Magpie Way Nw Nw
Edmonton, Alberta
Beautiful single family home with an attached front garage, ready in just one week! This home features 3 bedrooms upstairs, an open-to-below foyer at the front entrance, and a bright living room with an electric fireplace. Enjoy 9 ft. ceilings on both the main floor and basement, full bath, Den (Can be used as reading room or an office) separate side entrance for basement and added comfort with an HRV system, and a tankless hot water tank. No rear neighbours for extra privacy—move in and enjoy right away! (id:42336)
Initia Real Estate
#35 3075 Trelle Cr Nw
Edmonton, Alberta
Welcome to this Super Clean, Freshly Painted, 2-Bdrm, 2-Bath, PET FRIENDLY TOWNHOUSE w/a Double Attached Insulated & Drywalled Garage w/well over 1067Sq.Ft of Living Space w/a large front PATIO SEATING AREA in the complex MOSIAC TERWILLEGAR TOWNE! The unit has ENGINEERED HARDWOOD throughout the main & upper floor w/a good sized living room, dining room, Kitchen with 4-S/STEEL Appliances and a Breakfast Nook for extra seating & a 2pc Powder Room. The upper floor has 2-Large Bedrooms both with WALK-IN CLOSETS & a Jack/Jill Door to the full 4pc Bathroom. The Basement has the washer & dryer with plenty of storage space and a separate furnace & HWT area with access to the double attached garage. Great family neighborhood with walking distance to ETS, Schools, shops, Terwillegar Rec Centre, Walking Trails and the Anthony Henday. (id:42336)
Maxwell Polaris
6420 146 Av Nw Nw
Edmonton, Alberta
Welcome to family friendly McLeod! This fully finished air conditioned bungalow is perfect for young families or seniors wanting to avoid stairs. The main level has an updated kitchen with an island & plenty of cabinets. Enjoy the built in wine fridge to keep beverages cold. The large livingroom has a feature wall with a 65 tv that stays. 3 good sized bedrooms & a 4 pce bath with rainshower complete the main floor. Downstairs you'll find a second kitchen. Perfect for older family members that want their own space. There's an open livingroom & a 4th bedroom, laundry room & another full bathroom with heated floors. The private backyard is fully fenced with no maintenance chainlink. Double oversized heated garage & storage shed. Close to all levels of schools, Londonderry Mall & public transit. With a few minor touchups this could be your perfect forever home! QUICK POSSESSION TOO! (id:42336)
Homes & Gardens Real Estate Limited
6258 175a Av Nw
Edmonton, Alberta
Quality Built Home by Award Winning Montorio Homes includes 3 Bedrooms, 2.5 Baths and Upstairs Loft, 9' Ceiling on Main Floor & Luxury Vinyl Plank flooring on the Main Floor, Appliance Allowance, Stylish Quartz Countertops Throughout, High Quality Cabinetry with Soft Close Drawers & Cabinets, Tiled Backsplash and a Generous Sized Pantry. Upstairs you will find the Laundry, a Spacious Primary Suite with a Walk-In Closet and Ensuite. SEPARATE ENTRANCE to the Basement for Future Rental Income Generating Suite. Easy Access to the Anthony Henday, Close to all Amenities, Shopping and Schools (id:42336)
RE/MAX Professionals
#46 451 Hyndman Cr Nw
Edmonton, Alberta
Welcome to Canon Ridge! This 2-bedroom END UNIT townhouse boasts new vinyl plank flooring throughout, yes, even upstairs! Enjoy a bright, open kitchen with maple cabinets, breakfast bar, and separate dining area. Sliding doors lead to your sundeck and picturesque backyard. Main floor features a 2-piece bathroom. Upstairs, find two large bedrooms, one with a private ensuite, plus a second full bathroom. The partially finished basement includes laundry and extra storage. An attached single garage and a well-maintained property complete the package. Close to schools, playgrounds, shopping, and public transportation. Water/Sewer and garbage included in condo fee! (id:42336)
Maxwell Progressive
55330 Rge Road 63
Rural Lac Ste. Anne County, Alberta
Step into your slice of affordable luxury. Built in 2021, this 4-bedroom, 2-bath country home sits on 2.5 acres of private land - where you can watch bison roam the nearby fields right from your kitchen window. The spacious layout includes a walk-in closet, ensuite bath, and cozy fire pit for starlit evenings. Over 2 sheds offer room for hobbies, toys, or tools. With endless parking and the peace of country living, it’s perfect for anyone craving space, freedom, and charm without sacrificing comfort. Just 14 min from Sangudo and 23 min from Lake Isle, this isn’t just a home - it’s a lifestyle upgrade. Whether it’s your first home or forever home, luxury isn’t a price tag. It’s a feeling - and this one delivers. (id:42336)
Century 21 Quantum Realty
4339 Hawthorn Landing Ld Sw
Edmonton, Alberta
Welcome to this fully upgraded 2022-built home with a SEPARATE ENTRANCE, located in the desirable community of Orchards. Offering 4 BEDROOMS and 3 FULL BATHROOMS. The main floor has a FULL BEDROOM AND A BATHROOM WITH THE STANDING SHOWER, WALK IN PANTRY, FEATURE WALL, FIREPLACE and a GAS STOVE in the kitchen. Upstairs is all VINYL FLOORING, TEMPLE ROOM WITH THE GLASS DOOR and a 5 PIECE ENSUITE with the master bedroom. FRONT AND BACK LANDSCAPING IS SUPER UPGRADED, Fencing and deck work is also done in the backyard. This turn key house is the perfect opportunity for first time home buyers and people who want to upgrade. Ideally located near SCHOOLS, PARKS, SHOPPING, and the ORCHARDS CLUBHOUSE. (id:42336)
Initia Real Estate
#33 15710 Beaumaris Rd Nw
Edmonton, Alberta
Welcome to Lakeview Estates in Beaumaris! Just steps from scenic Lake Beaumaris, this charming 3 bedroom, 1.5 bath townhouse offers comfort and convenience in a fantastic location. The bright kitchen features brand new flooring and flows into the dining area, while the sunken living room creates a cozy atmosphere for relaxing or entertaining. Upstairs, you’ll find three spacious bedrooms, including a generous primary, along with a full bath. The backyard is cute, private, and doesn’t back onto another unit, giving you a more open feel than most townhomes. With a convenient half bath on the main level, plenty of storage, and an ideal layout, this home is perfect for families, first-time buyers, or investors. Enjoy being close to schools, shopping, public transit, and the lake’s walking trails, all while living in a well-managed complex. A great opportunity to own in one of North Edmonton’s most sought-after communities! (id:42336)
RE/MAX River City
2 Laydon Dr
St. Albert, Alberta
Welcome to this beautifully maintained 4-level split offering nearly 2,400 sq.ft. of finished living space! With 4 bedrooms, 3 bathrooms, an oversized double garage, extra front driveway parking, countless upgrades, this home truly stands out. The main floor features a bright & spacious entry that opens into the living room, dining area & kitchen. The kitchen is designed with custom cabinetry, excellent storage, ample counter space perfect for everyday living. Upstairs you’ll find the primary suite with a private 2-piece ensuite, 2 additional bedrooms & a full 4-piece bath. The third level boasts a cozy family room complete with a wood-burning fireplace, a 4th bedroom & another 3-piece bathroom. The lower level provides a large laundry room, recreation space & plenty of storage. Recent updates include new shingles (2020), high-efficiency furnace and hot water tank (2020), plus upgraded attic insulation. Step outside & enjoy the large, private backyard with mature landscaping & a firepit! (id:42336)
RE/MAX Elite
9509 99b St Nw
Edmonton, Alberta
Reduced $475,000 from $3,270,000 to $2,795,000! Fronting onto river, overlooking downtown, 1 of 9 homes in this exclusive location! 3,470 sqft, 4 beds, 6 baths, elevator, commercial wall of windows! The kitchen features top-tier Redl cabinets, painted glass backsplash, JennAir Professional appliances, quartz, windows that open to main floor patio, and a bar beside the dining area. Swarovski lights lead up the Artistic Stairs with 13mm glass & stainless rails. 3 beds and laundry on 2nd level. A primary with wall of windows looking onto downtown, wet bar, and California Closets walk-in. An en-suite with spa steam shower, massive shower head (25K), body sprays, surround sound, and stone resin stand alone tub. The penthouse bar has 2 rooftop patios, gas lines, hot & cold taps, frameless postless glass, and is spec’d for hot tub! A double attached garage with 20’ wide door, 4th bed & soundproofed living room in basement. Over $250K of audio & home automation! Some pictures virtually staged. (id:42336)
RE/MAX River City
59351 Range Road 155
Rural Smoky Lake County, Alberta
Enjoy peaceful acreage living just minutes from Smoky Lake on this stunning 12.38-acre property featuring a brand new bungalow with soaring vaulted ceilings and an abundance of natural light. This beautifully designed 3 bed, 2.5 bath home offers modern farmhouse charm with a spacious open-concept layout, beautiful countertops, luxury vinyl plank flooring, and a cozy fireplace in the living room. The bright kitchen includes stainless steel appliances, a large island with seating, and sleek two-tone cabinetry. The private primary suite offers a walk-in closet and elegant ensuite. Outside, enjoy wrap-around views of rolling fields, a massive deck, and fully fenced yard space perfect for kids or pets. Ideal for families or anyone looking to enjoy country living with modern comforts. (id:42336)
RE/MAX Real Estate
RE/MAX Edge Realty
4019 Orchards Dr Sw
Edmonton, Alberta
In a great location, right across from the park and visitor parking and an outward facing front yard. This 1214 square feet above ground, 3 bed 3 bath townhome includes a FULLY FINISHED LOVER LEVEL that includes a den and laundry room as well as a fully finished and painted garage. In this home you will find an open-concept main floor where a gourmet kitchen featuring a plethora of cabinets and counter space and stainless appliances. Your stylish living room is family functional and a charming fireplace makes for a great place to gather around with your tribe! On the second floor, you'll find a 4pc family bathroom, and three spacious bedrooms including a master retreat where you can rest and relax or get ready for the day in your own ensuite! Additionally, the oversized single garage will keep you warm without having to go outside. (id:42336)
Century 21 Quantum Realty
11010 174a Av Nw
Edmonton, Alberta
Stunning home w/2,564sqft of living space, by Ganesha Homes, located in Chambery. This home combines modern elegance with thoughtful design. The home features exquisite vinyl plank flooring throughout, creating a seamless flow. The chef's kitchen offers ample storage, SS appliances, gas stove, built-in microwave, & eat-up waterfall island. Enjoy a butler's pantry & dining room with exposed beams. The living room w/soaring ceilings, expansive windows that flood w/natural light & an electric fireplace as a stunning focal point. A spacious bedroom & 3-pc bath complete the main level, perfect for guests or extended family. Upstairs, you'll find a bonus room w/an open-to-below design, a luxurious master suite with a spa-like 4-pc ensuite & a walk-in closet with built-ins. This level also includes 3 additional bedrooms, a 3-pc bath & a laundry area. Completing the home are a 3-Car Garage & a covered deck, perfect for outdoor enjoyment. Thoughtfully designed property, an ideal choice for modern family living! (id:42336)
RE/MAX Elite
9127 143 St Nw
Edmonton, Alberta
Experience refined living in the heart of Parkview community. Just steps from Parkview school, this brand-new 3,100 sq. ft. custom home blends striking design with thoughtful functionality. With 5 bedrooms and 5 baths, including a rare 4-bedroom second level, it’s the perfect balance of family comfort and modern luxury. The main floor boasts soaring 10’ ceilings, an elegant living room with designer fireplace, and a chef’s kitchen with premium stainless appliances, expansive island, and custom cabinetry framed by triple-pane windows. An architectural open-rise hardwood staircase leads to the upper level where the primary retreat showcases a spa-inspired ensuite with soaker tub, glass shower, and dual sinks. The third floor is an entertainer’s dream with wet bar, 2-pc bath, a rooftop patio with gas line for unforgettable evenings. The finished basement offers a spacious family room with fireplace, a 5th bedroom, and a 4 p/c bath. Complete with A/C, a heat pump, a metal roof, and a double detached garage. (id:42336)
Century 21 Masters
4002 & 4004 41b Av
Drayton Valley, Alberta
Offered through TEAM AUCTIONS from November 18–20, 2025, these vacant double duplex lots will be featured in a timed auction within the desirable newer community of MERAW ESTATES, Drayton Valley, AB. Each parcel (double duplex lot) carries a reserve price of $80,000 and presents an excellent opportunity for builders or investors looking to develop in a growing area. A “BUY IT NOW” option is available for unconditional offers of $120,000 per parcel until November 3, 2025, two weeks prior to the auction. Don’t miss this rare chance to invest in one of Drayton Valley’s most sought-after neighborhoods! The listed price reflects both lots sold together. Lot in square meters is both lots combined. Taxes are both lots combined. *ALL DRONE OUTLINES ARE APPROXIMATE (id:42336)
Century 21 Hi-Point Realty Ltd
3136 Magpie Way Nw Nw
Edmonton, Alberta
QUICK POSSESSION AVAILABLE - Welcome to this beautiful 2,067 sq. ft. home featuring a modern and functional layout. The main floor offers a spacious bedroom, a 4pc full bathroom, and an open-concept kitchen with a dining area and family room — perfect for entertaining and everyday living. Upstairs, you’ll find a bright bonus room, a convenient laundry area with an inbuilt sink, a large primary bedroom with an en-suite and walk-in closet, along with two additional bedrooms and another 4pc bath. This home also includes a separate side entrance, providing great potential for a future legal basement suite Thoughtfully designed with comfort and versatility in mind, this home is ideal for growing families seeking both space and style. PHOTOS ARE FROM SIMILAR MODEL (id:42336)
Maxwell Polaris
3135 34b Av Nw Nw
Edmonton, Alberta
Spacious 7-bedroom and 4 full bathroom home in Wilde Rose, Edmonton, perfect for large families or investors! The property features two fully finished basements, with separate entrances. Enjoy a large backyard, double garage, and plenty of parking. Zoned RS, the property offers development potential. This home is a fantastic opportunity to live, with ample space, and a prime location. Close to all amenities bus service, schools, and shopping nearby. (id:42336)
Nationwide Realty Corp
#905 10055 118 St Nw
Edmonton, Alberta
WEST-FACING VIEWS IN SERENITY, STEPS TO THE RIVER VALLEY Beautifully maintained 729 sqft, 2-bedroom condo in a concrete-and-steel building just steps to the river valley, Victoria Promenade, and some of Edmonton’s favourite local spots—Olia, Va, Kind Ice Cream, and Iconoclast Coffee. Enjoy west-facing windows that frame beautiful sunsets and treetop views, plus a private covered balcony with gas line for BBQs. Inside, the layout is bright and functional with 9' ceilings, engineered hardwood floors, and a modern kitchen featuring granite counters, stainless steel appliances, tile backsplash, and ample cabinetry. The spacious primary suite includes a walk-in closet, and the second bedroom is ideal as a home office or guest space and can have a wardrobe added. Additional features include central A/C, in-suite laundry, fresh paint, new dishwasher and hood fan. Titled underground heated parking. Walk to Paul Kane Park, Victoria Promenade, and enjoy quick access to downtown and the U of A. Welcome home! (id:42336)
RE/MAX Real Estate
#41 5604 199 St Nw
Edmonton, Alberta
Welcome to this beautiful 2-storey condo in Mosaic Parkland, located in the desirable Hamptons—close to the West Edmonton Mall! This move-in ready home features an open-concept layout, dark laminate flooring, a modern kitchen with stainless steel appliances, and a raised eating bar. Enjoy a spacious living/dining area with balcony access, plus a main floor powder room. Upstairs you’ll find 2 large primary bedrooms, each with walk-in closets and full ensuites, plus a cozy den/office space—ideal for working from home or guests. Other perks include: double attached garage (insulated & drywalled), private yard for summer BBQs, central A/C, and steps to visitor parking. Walk to grocery stores, banks, restaurants & more. Easy access to Anthony Henday. A smart buy for living or renting! (id:42336)
Royal LePage Arteam Realty
305 215 Calahoo Rd
Spruce Grove, Alberta
Wonderful home for sale in the heart of Spruce Grove! Welcome to unit 215 in Mobile City Estates. This large 14.5’ wide unit is move in ready with all park required upgrades completed including siding, skirting, windows and a peaked roof. The home has a large living room, an updated kitchen, 3 bedrooms plus a den. All plumbing is new with waterlines brought up from under the trailer, a brand new hot water tank and bathroom. The large deck and yard give you ample room to sit and relax. (id:42336)
Sterling Real Estate
4010 & 4012 42 Av
Drayton Valley, Alberta
Offered through TEAM AUCTIONS from November 18–20, 2025, these vacant double duplex lots will be featured in a timed auction within the desirable newer community of MERAW ESTATES, Drayton Valley, AB. Each parcel (double duplex lot) carries a reserve price of $80,000 and presents an excellent opportunity for builders or investors looking to develop in a growing area. A “BUY IT NOW” option is available for unconditional offers of $120,000 per parcel until November 3, 2025, two weeks prior to the auction. Don’t miss this rare chance to invest in one of Drayton Valley’s most sought-after neighborhoods! The listed price reflects both lots sold together. Lot in square meters is both lots combined. Taxes are both lots combined. *ALL DRONE OUTLINES ARE APPROXIMATE (id:42336)
Century 21 Hi-Point Realty Ltd
4014 & 4016 42 Av
Drayton Valley, Alberta
Offered through TEAM AUCTIONS from November 18–20, 2025, these vacant double duplex lots will be featured in a timed auction within the desirable newer community of MERAW ESTATES, Drayton Valley, AB. Each parcel (double duplex lot) carries a reserve price of $80,000 and presents an excellent opportunity for builders or investors looking to develop in a growing area. A “BUY IT NOW” option is available for unconditional offers of $120,000 per parcel until November 3, 2025, two weeks prior to the auction. Don’t miss this rare chance to invest in one of Drayton Valley’s most sought-after neighborhoods! The listed price reflects both lots sold together. Lot in square meters is both lots combined. Taxes are both lots combined. *ALL DRONE OUTLINES ARE APPROXIMATE (id:42336)
Century 21 Hi-Point Realty Ltd


