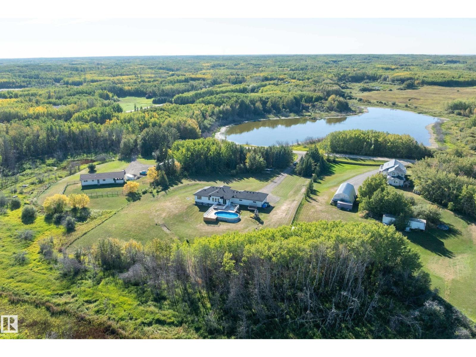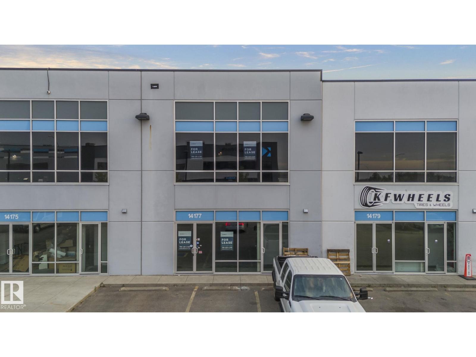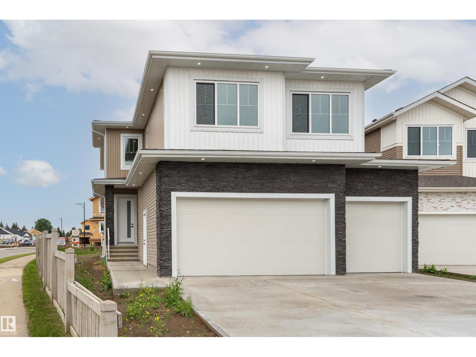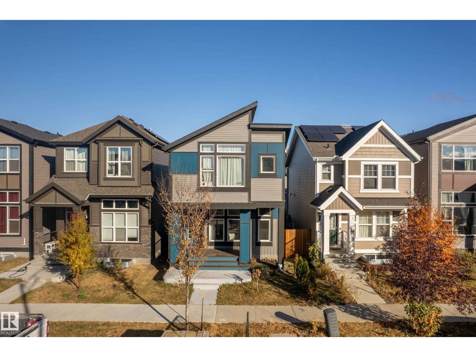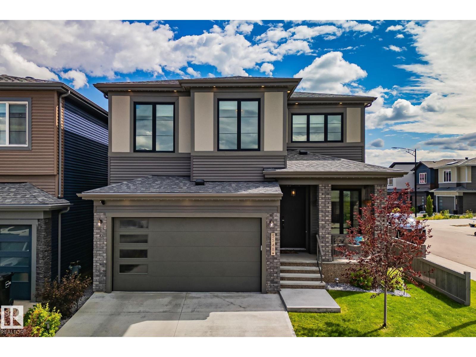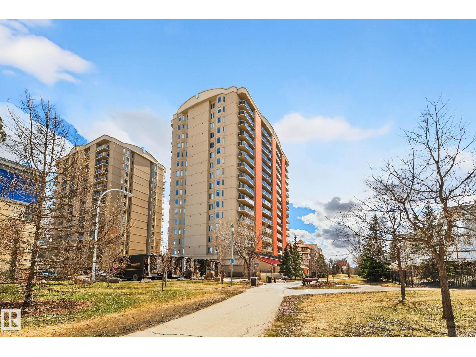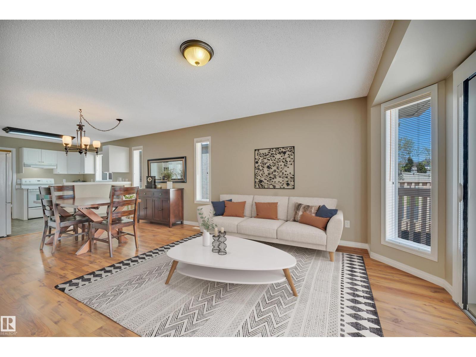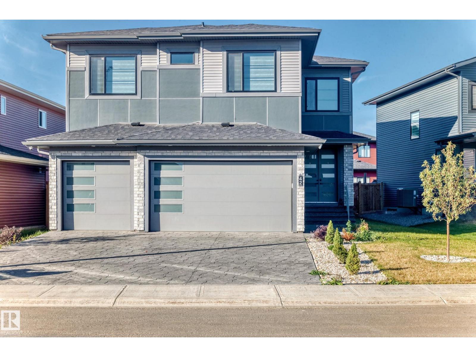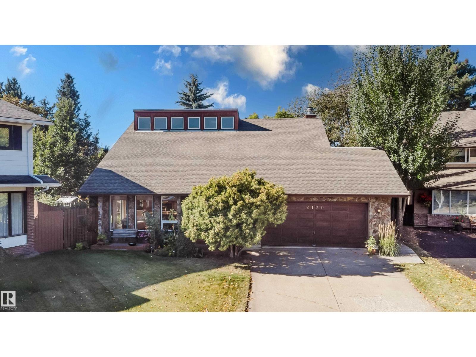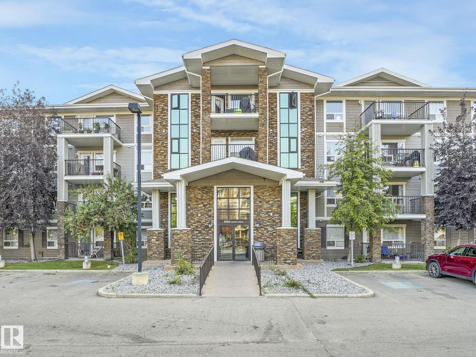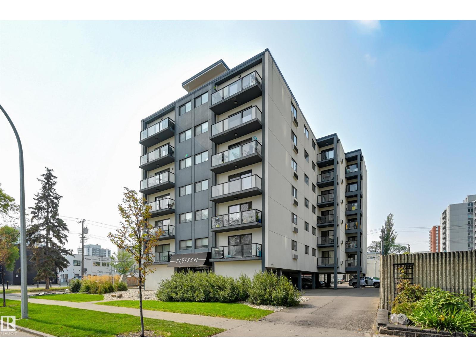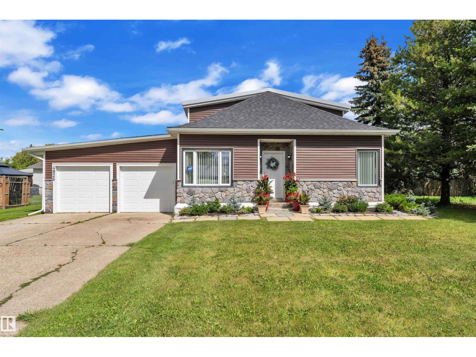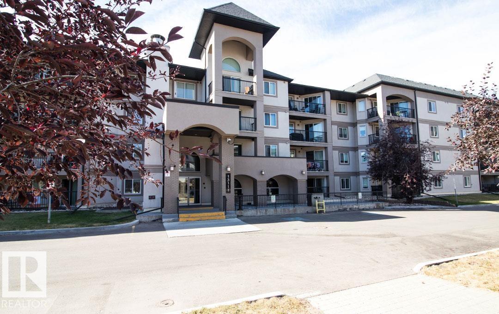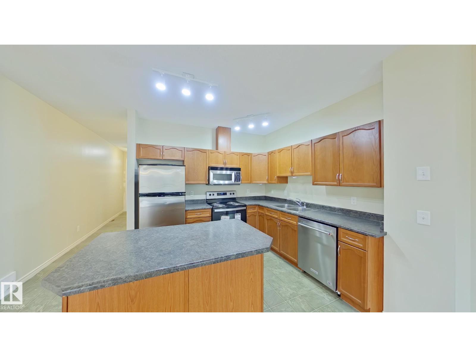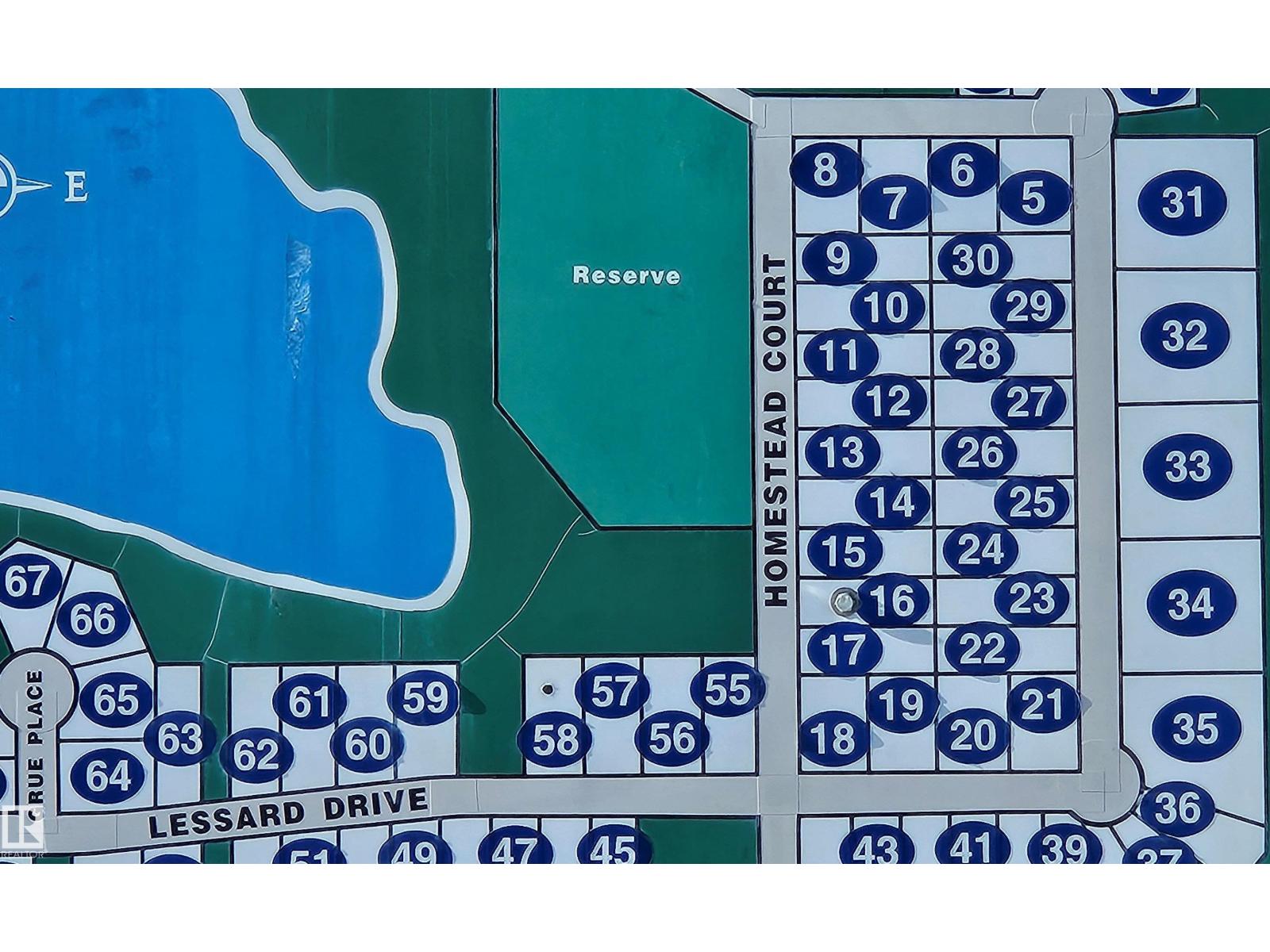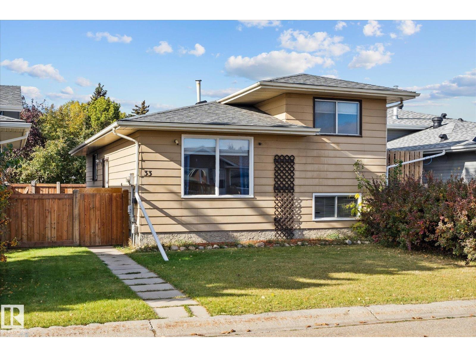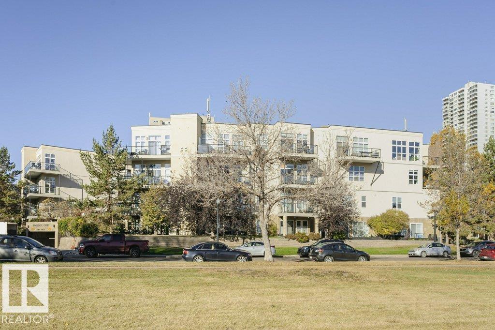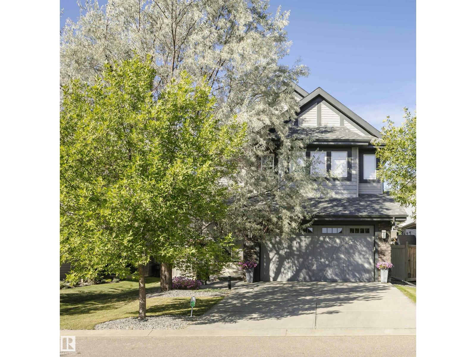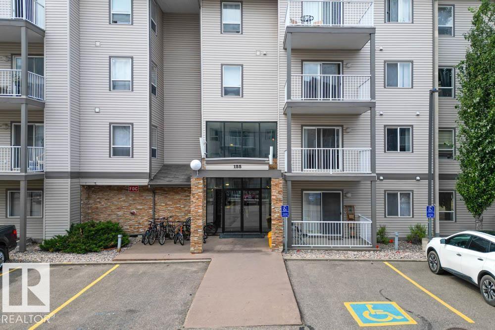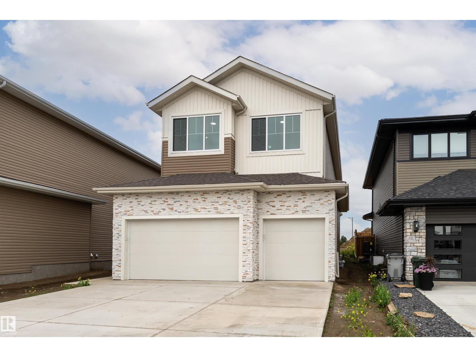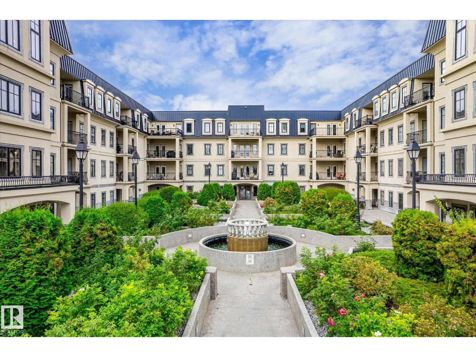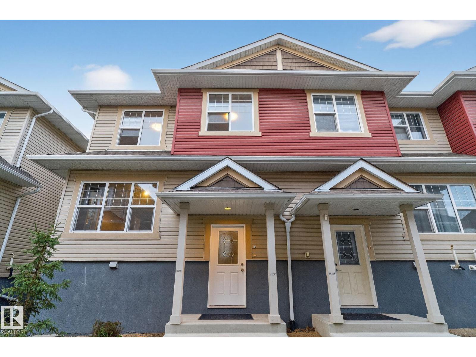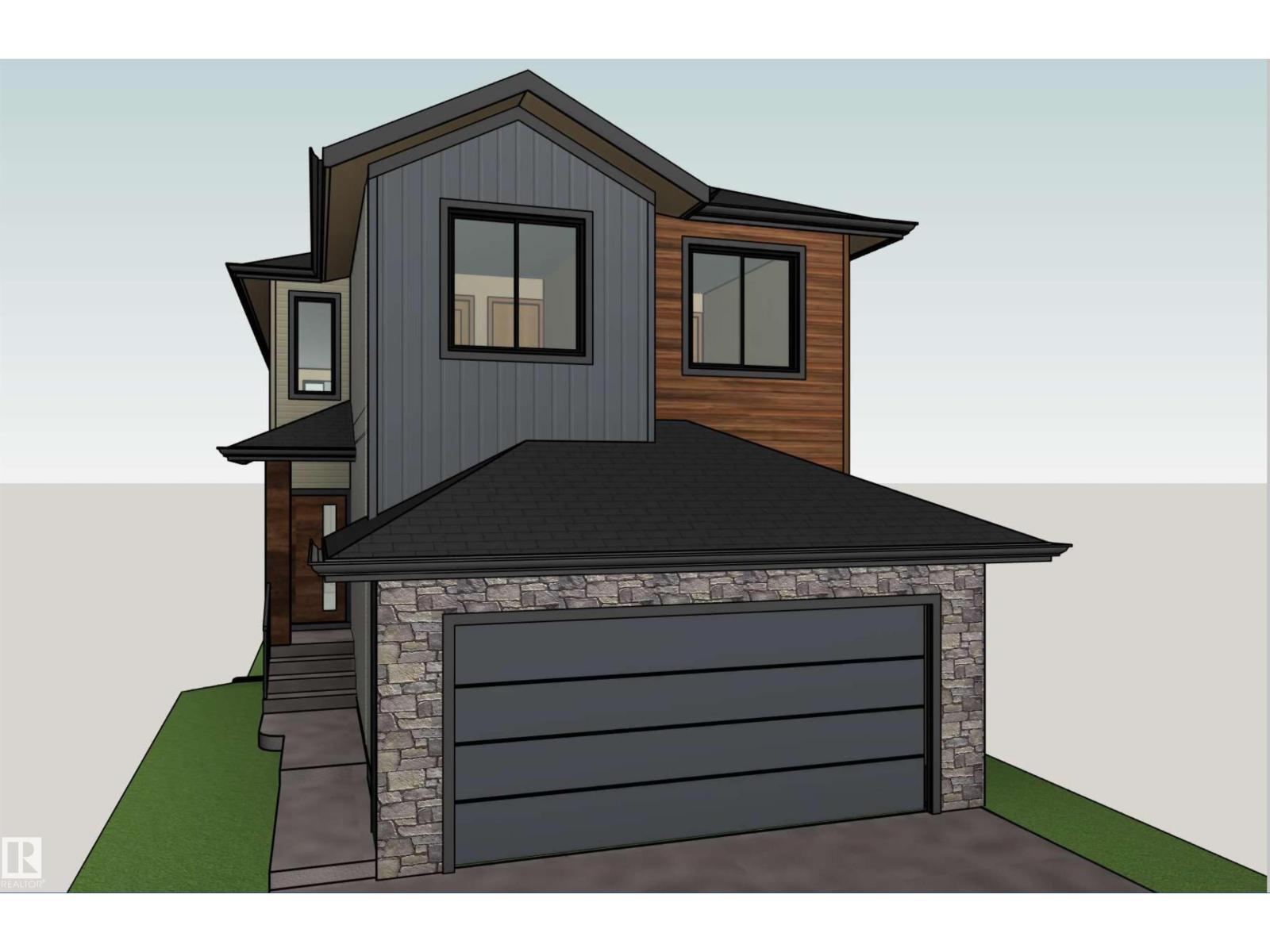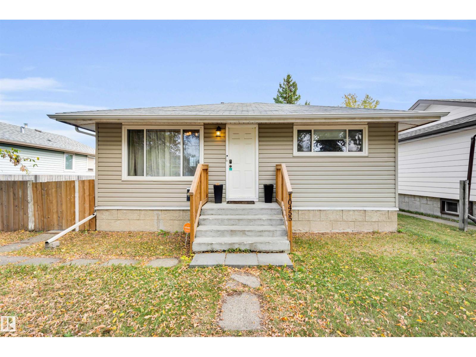181 20212 Township Road 510
Rural Strathcona County, Alberta
FABULOUS 1652 sq. ft. FULLY DEVELOPED 3 yr old BUNGALOW, situated on 3.12, TREED, ROLLING & OPEN acres, east of Sherwood Park with busing to Strathcona County Schools! EXCEPTIONAL QUALITY in this STYLEBUILT HOME with attention to detail at every turn. From the gracious foyer to the SUNNY GREAT ROOM with hi ceilings, pot lights, FIREPLACE & LVP FLOORING! A generous dining room offers access to deck & yard & the MODERN WHITE KITCHEN features full height cabinets with glass inserts, BLACK STAINLESS APPLIANCES, BI MICROWAVE, QUARTZ COUNTERS, WI PANTRY & RICH BLACK & BRASS ACCENTS. Main floor LAUNDRY & access to the 42.5x 22.11 HEATED QUAD GARAGE with extra storage! A spacious PRIMARY offers a SPA ENSUITE & WI CLOSET, there's 2 beds & a full bath that complete the main floor. The SUNLIT lower level offers a large FAMILY/GAMES ROOM, 2 BEDS, a full BATH, plus a DEN & BI WET BAR! An amazing DECK surrounds the 18'x33'x 48 deep HEATED & CHLORINATED ABOVE GROUND POOL! CENTRAL AIR, RECLAIMED ASPHALT DRIVE & MORE! (id:42336)
RE/MAX Elite
14177 162 Avenue Nw
Edmonton, Alberta
In Northwest Edmonton, Jordan Business Centre offers a modern two-storey commercial space built in 2015. Currently available is 1,674 square feet of highly visible main floor retail space, ideally suited for customer-facing businesses, supported by an additional 1,674 square feet of second floor office space. Zoned Business Employment (BE), this property is surrounded by established amenities and dense residential communities, with excellent connectivity to St. Albert Trail, Anthony Henday Drive, and Yellowhead Trail. (id:42336)
Sable Realty
147 Graybriar Dr
Stony Plain, Alberta
THANKSGIVING DEAL!!! to this beautifully designed two-storey home in the community of Parkland, Stony Plain. The main floor offers a cozy living room with a fireplace, a bright dining room with access to the deck, a functional kitchen, a den, a walk-in pantry, and a convenient 3-piece bathroom. Upstairs, you'll find a spacious bonus room, a luxurious primary bedroom with a 5-piece ensuite and walk-in closet, plus three additional bedrooms—including one with its own 4-piece ensuite. A 3-piece main bathroom and a dedicated laundry room complete the upper level. This home also features a triple attached garage, offering plenty of room for vehicles and storage. As an added bonus, enjoy a $7,500 appliance credit to help you customize your dream kitchen and laundry setup. (id:42336)
Exp Realty
1011 Daniels Lo Sw
Edmonton, Alberta
Built by Jayman Homes, this stylish 3-bedroom two-storey offers a perfect blend of modern design and comfort. The open-concept main floor features luxury vinyl plank flooring, a chef’s kitchen with rich dark maple cabinetry, quartz countertops, and stainless steel appliances. Large front windows fill the living and kitchen areas with natural light, creating a warm and inviting atmosphere. Upstairs, you’ll find three bedrooms, including a spacious primary suite with a 4-piece ensuite and walk-in closet, plus a bonus room, laundry area, and a 4-piece main bath. The partially finished basement includes LVP flooring, drywall, and electrical—ready for your finishing touches. Additional highlights include quartz countertops throughout, an HRV system, tankless on-demand hot water, a laundry sink, and solar panels to help reduce energy costs. The fully fenced and landscaped backyard features a deck and a double detached garage. Conveniently located close to schools, shopping, and transit! (id:42336)
RE/MAX River City
5548 Kootook Dr Sw
Edmonton, Alberta
Experience the pinnacle of luxury living in this impeccably crafted home, featuring premium finishes and thoughtful design throughout. From the entry, enjoy shiplap wainscoting, brand new hardwood floors, and barn doors to a spacious den. The open-concept main floor offers soaring ceilings, a linear brick fireplace, and a glass back wall with sliding doors to the south-facing yard. The chef’s kitchen boasts quartz counters, a waterfall island, two-tone cabinetry, premium appliances including a gas cooktop and Miele built-in coffee machine. The primary suite features tray ceilings, custom walk-in closet, and a newly renovated spa-like ensuite with freestanding tub and walk-in shower. Upstairs offers a bonus room, two bedrooms, full bath, and laundry. Additional highlights: central A/C, Sonos audio, Tesla charger hook up capability, dog wash, security cameras, Lutron lighting, heated floors, built-in Christmas lights, and smart home integration. (id:42336)
The Foundry Real Estate Company Ltd
#804 10909 103 Av Nw
Edmonton, Alberta
GREAT VALUE and OPPORTUNITY! 900+sqft 2 BED + 2 BATH AIR-CONDITIONED condo sitting in the HEART of DOWNTOWN! STEPS to the grocery store, restaurants, Grant Macewan and easy access in and out of Edmonton's core. This unit features SOUTH FACING windows bringing in tons of natural light, great downtown views, and a perfect layout for spacious living. Kitchen offers more than enough counter/cabinet space, a pantry, & is open to the entire unit. The living room is a great size & there is also a designated dining area which you don't see often anymore! BOTH bedrooms are very spacious and each have their own FULL ENSUITE. IN-SUITE LAUNDRY/STORAGE ROOM as well! A beautiful balcony with amazing downtown views tops off this great unit! HUGE FITNESS ROOM, LOW CONDO FEES, TITLED UNDERGROUND parking stall and close to every amenity needed. This is a great opportunity to get into a SOLID building & enjoy everything DOWNTOWN Edmonton has to offer! Also the perfect OPPORTUNITY to lock up a great investment property! (id:42336)
RE/MAX Elite
#43 14428 Miller Bv Nw
Edmonton, Alberta
This bright and beautifully maintained half-duplex bungalow with attached double garage is situated in the sought after 55+ adults-only community, Miller Garden Estates. The open concept main floor features all that you need, including a large kitchen with pantry and ample counter space, a dining area, spacious living room, main floor laundry, along with 2 bedrooms and 2 full baths. The rear deck with built-in BBQ line makes entertaining a breeze. Relax in your primary bedroom with bay window, ensuite, and large walk-in closet. The unfinished basement offers a brand new hot water tank and large flex space for storage or large family gatherings. Easy access to the Anthony Henday, public transit, Clareview Recreation Centre, walking paths, and many shops and restaurants. You'll be close to all the action! Pet policy: up to 2 animals under 15 at the shoulder. Current condo fees only $395/mo. (id:42336)
Century 21 Masters
42 Elwyck Gate
Spruce Grove, Alberta
Welcome to this immaculate 2-story home offering almost 2,900 sq. ft. of modern, functional living space. Home features main floor den/ bedroom/ office, 4 spacious bedrooms upstairs and 4 full bathrooms. Upstairs, two bedrooms share a convenient Jack & Jill bath while the primary bedroom is complete with a 5 piece ensuite and 2 walk in closets. The upper laundry room includes water hookups and plenty of storage. The main floor boasts a gourmet chef’s kitchen with stainless steel appliances, massive island, and a separate butler’s kitchen with extra prep space and storage. Enjoy abundant built-in storage throughout, including custom organizers for kids’ coats and gear. The triple-car heated garage offers room for vehicles, tools, and toys. Perfect for families and entertainers alike this home combines luxury, comfort, and functionality in one exceptional package! (id:42336)
Maxwell Excel Realty
2120 111a St Nw
Edmonton, Alberta
Set in a quiet crescent in Skyrattler, this 2-storey home offers 2,782 sqft of total living space, a thoughtful layout, and a sense of warmth that’s hard to find. Every space has been cared for and upgraded with intention, blending comfort and functionality throughout. The main floor flows naturally through a vaulted living room, dining area, quartz kitchen with stainless steel appliances, breakfast nook, and a cozy family room with fireplace. A 2-piece bath and laundry area complete the level. Upstairs, three bedrooms include two with balcony access overlooking the yard, a skylit ensuite, and a loft above the living room. Downstairs adds a bedroom and open area for future potential. The southwest-facing backyard is a private retreat surrounded by mature trees and layered gardens. With updated windows, furnaces, A/C, and fresh paint, this home combines modern comfort, natural beauty, and timeless appeal near parks, schools, and the LRT. (id:42336)
Exp Realty
#1437 9363 Simpson Dr Nw
Edmonton, Alberta
Top-floor living in South Terwillegar! This bright 2-bedroom, 2-bath condo combines comfort and convenience with a layout designed for modern life. The spacious primary suite offers a walk-through closet and full ensuite, while the second bedroom and additional full bathroom provide flexibility for family, guests, or a home office. A large in-suite storage room with laundry adds everyday practicality. Vaulted ceilings and nearly floor-to-ceiling windows flood the open kitchen and living area with natural light, creating a warm and inviting space to relax or entertain. Step out onto your private balcony for fresh air and a view over the community. This unit also comes with TWO titled parking stalls located near the entry. Perfectly located close to Anthony Henday, schools, parks, and everyday shopping. Whether you’re a first-time buyer, downsizer, or investor, this move-in-ready condo is a smart choice in a wonderful community. (id:42336)
RE/MAX River City
#104 10140 115 St Nw
Edmonton, Alberta
LUXURIOUS EXECUTIVE 732F 2 bedroom END UNIT in THE F15TEEN with east & west exposures with great light all day. This modern CONCRETE building was completely renovated in 2010. Premium Torlys leather flooring & tile in the kitchen & marble in the bathroom. The kitchen features glossy grey cabinetry, quartz countertops, BI fridge, dishwasher, BI oven, counter top stove, BI microwave, tile backsplash & breakfast bar. Primary bedroom is next to the main bathroom. 2nd bedroom has sliding double doors opening to the living room. Spa-like bathroom with floor to ceiling marble tile, high end multi-jet shower with LED light panel & a built-in 19” bathroom mirror TV. Living room is outfitted with built-in speakers. Fob suite access. INSUITE WASHER & DRYER, A/C 2 ROOFTOP PATIOS, yoga & fitness room on PH level. One semi-covered parking stall with a 2nd available for $75/month. Close to transportation, the new LRT, restaurants, river valley trails & quick access to the Brewery & Ice Districts. Shows very well! (id:42336)
RE/MAX Real Estate
4826 52 Av
Tofield, Alberta
This fully renovated home that feels brand new. Sitting on a rare 75’ x 140’ lot, much larger than today’s standards, you’ll enjoy both space and comfort. The home features a welcoming family room, a versatile office/den, 4 bedrooms, and 2 full baths. The modern white kitchen with stainless steel appliances pairs beautifully with updated flooring, wiring, plumbing, 2025 Furnace, and more. Outside offers fresh vinyl siding, a landscaped yard with a mini garden, and optional RV parking beside the attached double garage. With modern finishes on a generous lot, this home strikes the perfect balance of style and practicality. Located in Tofield, you’ll enjoy the charm of small-town living with the convenience of nearby schools, grocery stores, hospital, and parks. Tofield is a smaller town, it's just enough for you to make a difference! So why not give it a shot? (id:42336)
Exp Realty
#418 13111 140 Av Nw
Edmonton, Alberta
Top Floor, Top Spot, Top Choice! You will not go wrong in this spacious 2 bed, 2 bath upgraded condo with views of Edmonton’s skyline! The main living area is open concept with your kitchen set in Maple cabinetry and eating bar. The dining area is adjacent to the living room, perfect for company. The south facing balcony is private and has unobstructed views of Edmonton. The primary bedroom can fit a king bed and has a walk-in closet and full 4 piece private bath. The second bed is located on the opposite side of the floorplan with a full 3 piece bath… perfect if you need a roommate! Upgrades include painted w/feature walls, engineered hardwood flooring and ceramic tiling, stove and microwave plus a air conditioner for summer comfort! There is insuite laundry with a stacked washer/dryer, water on demand and includes a titled parking stall and storage in the underground parkade. Conveniently located to schools, transit, shopping, restaurants and so much more for happy life! Plus, pets friendly! (id:42336)
RE/MAX River City
#78 3010 33 Av Nw
Edmonton, Alberta
Welcome home to your 2 bed / 2.5 bath townhome located in the desirous neighborhood of Silverberry! Pass through the entry way to get to your open concept living space. The kitchen is equipped with lots of cabinet space and countertop space for prepping and storing. Cozy up next to the fireplace during the cold winters in your spacious living room. Your large windows provide lots of natural light and let you enjoy your beautiful view of the Mill Creek Ravine (you back right onto it). The good-sized balcony off your living room is perfect for BBQing and enjoying a cup of coffee during the fall / summer months. The main floor also has a half bath – super convenient for when guests are over! The laundry closet and both bedrooms are located downstairs. The primary bedroom has a large walkthrough closet that leads to the 4 piece ensuite bathroom. The second bedroom is a walk-out straight to your patio area. (id:42336)
Professional Realty Group
40 5124 554 Township Rd
Rural Lac Ste. Anne County, Alberta
This 1 Acre of gorgeous treed property is located across from the Reserve Land that fronts onto the lake. The property has a lovely spot for evening fires and a covered area for seating. Winter cross country skiing will be beautiful and there is a boat launch on the lake. The small trailer on the south will be removed. The roadway is in. Nearby towns are Darwell, Mayerthorpe, Alberta Beach and Cherhill. Make this your forever family vacation spot, about an hour from the west side of Edmonton. (id:42336)
Now Real Estate Group
33 Westglen Cr
Spruce Grove, Alberta
Welcome to 33 Westglen Crescent in the family-friendly community of Westgrove. This well-maintained 4-level split offers 4 bedrooms and 2 full bathrooms, perfect for families or first-time buyers. The main floor features a bright living area and a functional kitchen with updated features. Upstairs you’ll find 2 bedrooms and a full bath, while the lower levels offer 2 additional bedrooms, a second bathroom, and plenty of living space. Enjoy a spacious backyard, ideal for entertaining, kids, or pets. Conveniently located close to schools, parks, shopping, and walking trails. Please note some photos are virtually staged. (id:42336)
RE/MAX Preferred Choice
#418 9804 101 St Nw
Edmonton, Alberta
TOP FLOOR CORNER UNIT WITH CITY VIEWS! Live in the heart of Rossdale, just steps from the River Valley & minutes to downtown. This 2 bed, 1 bath, 958 SqFt condo offers an open floor plan with hardwood floors, granite counters, stainless steel appliances, in-suite laundry, & floor-to-ceiling windows that flood the space with natural light. The massive primary bedroom features a walk-in closet, while the spacious second bedroom is perfect for guests, a home office, or flex space. The spa-like bath includes a glass shower & soaker tub. Enjoy recent upgrades including cook top-stove(2023), dishwasher (2024), carpets (2022), furnace (2021), hot water tank (2022), & central A/C (2022). Relax on your private balcony with sweeping views, & take advantage of underground heated parking, storage, & the building’s open-air pedway and glass elevator. Surrounded by green space with a 92/100 walk score—close to transit, shopping, & Telus Park—this is elevated city living in one of Edmonton’s most sought after locations! (id:42336)
RE/MAX River City
12936 201 St Nw
Edmonton, Alberta
This custom built home comes with many extras! You are greeted by an open concept plan with 9 ft. ceilings on both levels. A cozy fireplace surrounded by slate, built-in shelving and hardwood flooring finishes the living room. There are coffered ceilings in the dining room and entrance. The gourmet kitchen has a granite island and countertops complete with a convenient walk-through pantry! As you move up the wide staircase, you will find a large bonus room. The huge primary bedroom has vaulted ceilings with a spacious walk-in closet and lavish ensuite. The two additional bedrooms each have a walk-in closet and share a jack-and-jill bathroom. The heated garage easily holds 3 cars as one side is tandem. There's hot and cold water in the garage as well. The backyard deck has a gas line hook up, completed with a ground level stone patio and a charming kid's playhouse! (id:42336)
Maxwell Progressive
#312 155 Edwards Dr Sw
Edmonton, Alberta
Discover a great opportunity in Ellerslie with this 2-bedroom, 2-bathroom condo. Perfect for first-time buyers or investors, this home offers comfort and convenience. Enjoy a bright, open-concept layout with a functional kitchen featuring a convenient center island. The living room is the perfect spot to unwind and opens right up to the west-facing balcony. Your primary suite feels like a true retreat, featuring a huge walk-through closet that leads into the 4-piece ensuite. The second bedroom is located on the opposite end and works great for a roommate or home office with a full bathroom just steps away. Features are in-suite laundry, a large storage room, and a titled tandem parking stall (fits 2 cars/large truck). Residents also enjoy access to the gym on the main floor of the building. Don't miss out on this! (id:42336)
Royal LePage Prestige Realty
145 Graybriar Dr
Stony Plain, Alberta
THANKSGIVING DEAL!!! Welcome to this spacious two-storey home in the heart of Parkland, Stony Plain. The main floor features a cozy living room with a fireplace, a bright dining area with access to the deck, a functional kitchen, a den, a walk-in pantry, and a convenient 3-piece bathroom—perfect for everyday living and entertaining. Upstairs, you'll find a large bonus room, a luxurious primary bedroom complete with a 5 pcs ensuite and walk-in closet, and three additional bedrooms. One of the bedrooms includes its own 5 pcs ensuite, while the others share a 4 pcs bathroom. A dedicated laundry room adds extra convenience on the upper level. This home also offers a triple attached garage, providing plenty of space for vehicles and storage. Ideal for families looking for space, comfort, and a great location! (id:42336)
Exp Realty
#213 1406 Hodgson Wy Nw
Edmonton, Alberta
Welcome to Chateaux at Whitemud Ridge located in Edmonton's presteigous SW community of Hodgson. This 2 bedroom, 2 bathroom condo comes with 9' ceiling, 1 titled underground parking stall and a storage cage. This building has an European flare and the courtyard is nestled in the heart of the grounds and a fountain can be enjoyed. The large balcony can be accessed from both the master bedroom or living room doors, and is complete with a gas hook-up. Offering in-suite laundry, quality appliances, granite countertops, and high-end cabinets. The living room is large and open to the deck, dinette and kitchen. This quiet adult building has an age restriction of 21 years old and up, and is wonderfully equipped with amenities including gym, swirl pool, steam room, sauna, party room with barbecue area, media room, and theatre. Walking distance to ravine trails, and easy driving access to the Anthony Henday, Whitemud Drive, and the airport. Enjoy the luxury and comfort of maintenance-free living. (id:42336)
Royal LePage Arteam Realty
Unknown Address
,
Located at 10114 160 Street NW, Edmonton, AB, CA, this condominium presents an attractive property in great condition. Imagine beginning your day in the bedroom, a true sanctuary that features its own ensuite bathroom, offering a private and convenient space to prepare for the day ahead. The walk-in closet provides ample room for your wardrobe, making organization effortless and contributing to a serene and uncluttered atmosphere. The kitchen is a culinary dream, complete with shaker cabinets that exude timeless charm and provide plentiful storage. Stone countertops offer a durable and elegant surface for meal preparation, while the backsplash adds a touch of sophistication and protects the walls. With a kitchen bar and kitchen peninsula, the kitchen becomes a central gathering place, perfect for casual dining or entertaining. The bathroom offers a refreshing walk in shower. The condominium also features a porch and balcony, providing ideal spots to enjoy the residential area. (id:42336)
Initia Real Estate
6 Tenuto Li
Spruce Grove, Alberta
Experience modern luxury and comfort in this brand-new 2070 sq ft home, perfectly designed to be your forever space. This is your chance to be the first to move in. The main floor features an open concept layout with 9 ft ceilings, a spacious great room with a striking stone fireplace open to above, a chef inspired kitchen with quartz countertops, extended eating bar, and walk through pantry, plus a bright dining nook leading to the back deck. A den, mudroom, and half bath complete the main level. Upstairs offers a luxurious primary suite with a 5 piece ensuite and walk in closet, 2 additional bedrooms, a full bath, convenient laundry, and a bonus room overlooking the great room. Designed with style and attention to detail inside and out, this home is ideally located in Spruce Grove’s desirable Tonewood community, close to Tonewood Park, Jubilee Park, Deer Valley Golf Club, and shopping at Westland Market Square and Spruce Grove Centre. Don’t miss this opportunity to make this brand new build your own! (id:42336)
Exp Realty
10455 163 St Nw
Edmonton, Alberta
Offering over 1,200 sqft of thoughtfully designed living space, this westend home is perfect for those who value comfort, charm and community. Step into the cozy living room filled with natural light, the perfect spot to connect with your partner, read a book or gather with family. The kitchen provides plenty of cabinetry and flows seamlessly into a dining nook that’s just right for sharing meals and making memories. The main floor features two generously-sized bedrooms and a full bath, while the fully renovated basement provides an additional bedroom, another full bath, and a spacious recreation room ideal for movie nights, play space, or hosting guests. Step out to the backyard and you’ll be delighted by the endless possibilities, whether you dream of hosting summer barbecues, starting a garden, or building a future garage or garage suite, this yard is ready to bring those ideas to life. Conveniently located close to schools, parks, shopping, and transit, this home offers comfort, charm and community. (id:42336)
Cir Realty


