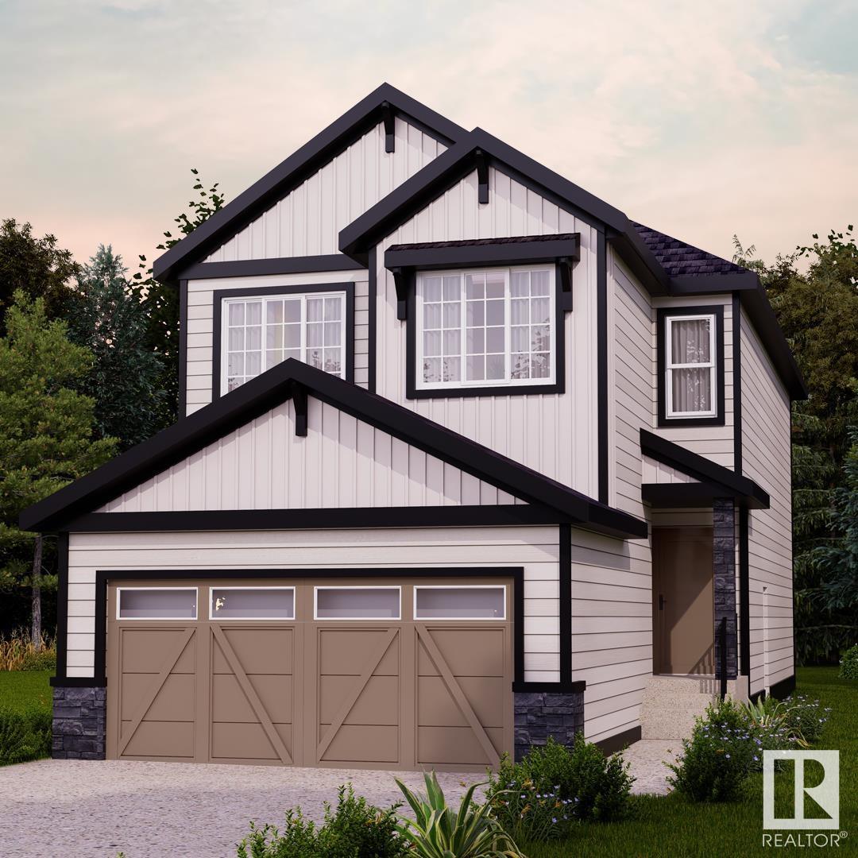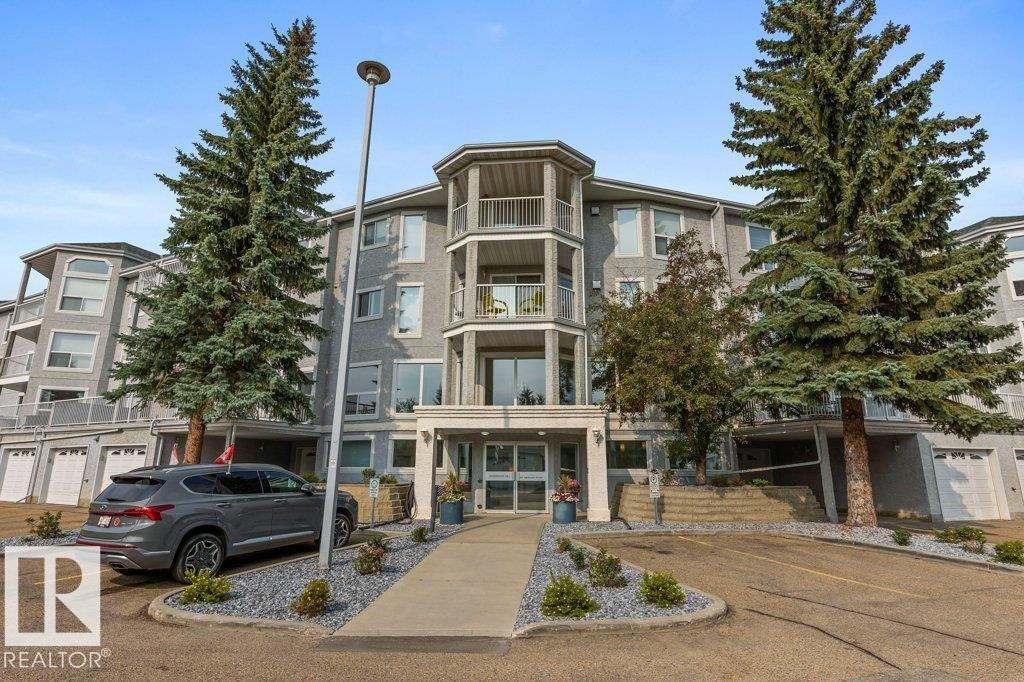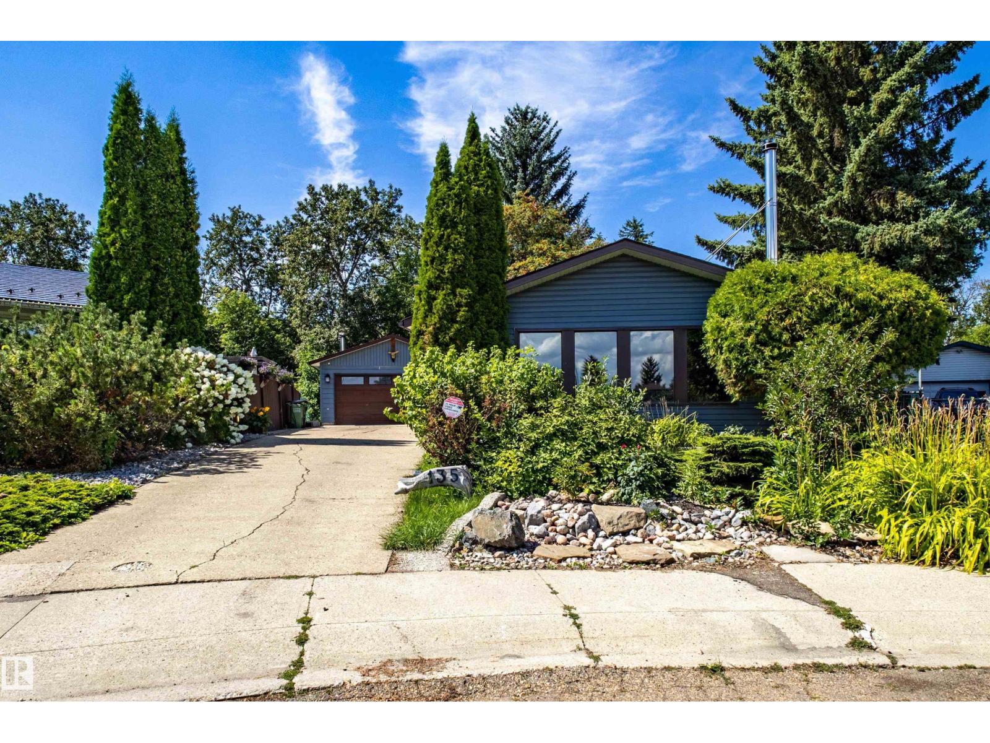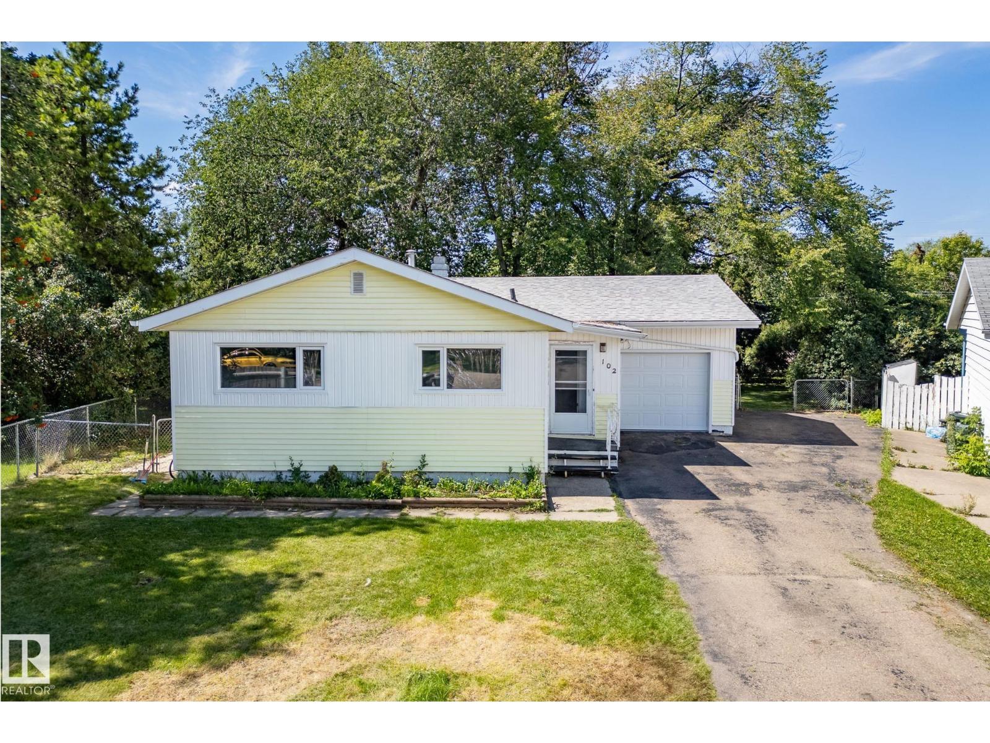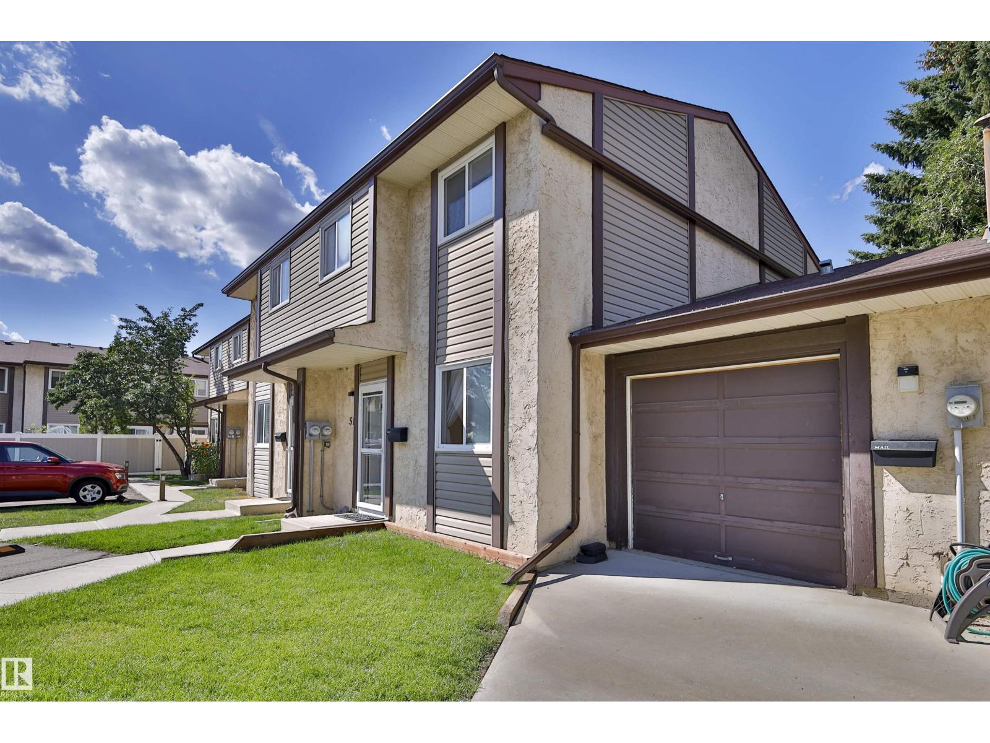9907 107 Av
Morinville, Alberta
NO CONDO FEES - QUICK POSSESSION* THE ONLY UNIT UNDER 400K left!! Landscaping, deck, & all appliances included! Middle unit home w/2-car garage. Close to schools, & walking distance to grocery stores, D/T, & NO CONDO FEES/strata fees, this property is an ideal choice for 1st-time buyers, investors, or those seeking to downsize. Featuring 3 Bedrooms, 2.5 bath, M/FLR laundry, basement w/9ft ceilings, primed for a potential 4th bed/bath, & a family room? Upstairs, the spacious primary bedroom includes a full ensuite bath + a generously sized W/I closet, while 2 additional bedrooms & 2nd full bath are located upstairs. The 9ft ceiling main floor showcases an open-concept kitchen w/floor-to-ceiling cabinets & quartz countertops, seamlessly flowing into a generous dining area & sizable living room, complete with a custom-designed striking feature wall extending to the ceiling & a large fireplace. Situated near schools, parks, grocery stores, & dining options. **NOW MOVE-IN-READY!** (id:42336)
Exp Realty
9613 89a St
Morinville, Alberta
**4 beds up + Bonus Room** Discover the perfect blend of luxury, craftsmanship, & value in this luxurious custom-built beauty by Gigabyte Homes. From the moment you enter, the quality & elegance will impress. The 9ft ceiling main floor showcases a spacious living room w/the builder’s signature floor-to-ceiling feature wall, a chef-inspired kitchen with quartz countertops, full-height cabinetry, & a generous dining area ideal for hosting family/friends. Upstairs, a stylish bonus room, a conveniently located laundry room, & a spacious primary suite await—large enough for a king-sized bed + 2 nightstands—alongside 3 additional well-proportioned bedrooms. Adding a double oversized attached garage & SIDE ENTRANCE to your 9ft ceiling basement, every detail has been thoughtfully curated to provide both comfort & sophistication. Step outside to a private, oversized backyard that offers endless possibilities for outdoor enjoyment. Ideally situated within walking distance to 2 schools, a park, & a leisure centre. (id:42336)
Exp Realty
5264 Kinney Pl Sw
Edmonton, Alberta
Located in the heart of Windermere, Keswick Landing is a thriving new community that embodies style, value and location. Akash Homes invites you to the 'Bedford'; this home offers stunning features, quality craftsmanship, and an open-concept floor plan that makes day-to-day living effortless with its functional design. Your main floor offers 9' ceilings, laminate flooring, and quartz counters. You'll enjoy a spacious kitchen with an abundance of cabinet and counter space, soft-close doors and drawers, plus a walk-through pantry! Your living room offers comfort and style, with an electric fireplace and large windows for plenty of natural light. Rest & retreat upstairs, where you'll enjoy a large bonus room plus 3 bedrooms, including a primary suite designed for two with its expansive walk-in closet and spa-inspired ensuite! SIDE ENTRANCE **PLEASE NOTE**PICTURES ARE OF SIMILAR HOMES; PLANS, FIXTURES, AND FINISHES MAY VARY AND ARE SUBJECT TO AVAILABILITY/CHANGES WITHOUT NOTICE. (id:42336)
Century 21 All Stars Realty Ltd
29 Chartres Cl
St. Albert, Alberta
FULL LANDSCAPING, PIE-LOT & BACKING A GREEN SPACE! Welcome home to the “Landon” in Cherot by multi-award-winning builder, Rohit! This stunning 2-storey duplex offers thoughtfully designed living space with the elegant “Ethereal Zen” interior palette and a landscaped backyard. The main floor boasts an open-concept layout with a chef's dream kitchen with massive quartz island, ample cabinetry and a pantry—perfect for entertaining guests. A spacious living room, dining area, half bath, and attached double car garage complete the floor. Upstairs, retreat to the bright primary bedroom with walk-in closet and private ensuite. Two additional bedrooms, a full bath, convenient upper laundry, and a versatile flex room ideal for a home office or play space. Large windows throughout ensure an abundance of natural light. Ideally located in Cherot with access to parks, playground, a future school, shopping, and major routes. Property is under construction—photos are of a show home with the same layout and interior. (id:42336)
Maxwell Progressive
#105 65 Gervais Rd
St. Albert, Alberta
Welcome to this charming walkout unit in the friendly Governors Hill complex. Step out onto your private patio and take in the peaceful views of the trees and beautifully landscaped grounds — the perfect spot for your morning coffee or evening unwind. Inside, the open floor plan feels bright and welcoming, with a spacious living and dining area, a cozy gas fireplace, and large windows that let in tons of natural light and overlook the park. The primary bedroom has a generous walk-in closet, and the den with French doors makes a lovely home office, library, or guest space. You’ll also appreciate the extra storage room, in-suite laundry, and your own furnace and hot water heater for year-round comfort. The complex has an inviting front renovated foyer as well as a party room that can be rented. Condo fees include heat, water, and sewer, so you can enjoy a worry-free lifestyle. Plus, the walking trails of Grandin Eco Park are just steps away — perfect for a morning stroll or evening walk. (id:42336)
RE/MAX Elite
1914 155 Av Nw
Edmonton, Alberta
MAIN FLOOR DEN | SPICE KITCHEN | SIDE ENTRY| Step into style and comfort in this stunning half duplex in Gorman, North Edmonton. Bright open-to-below ceilings set the tone as natural light pours into the spacious living room and dining area. Cook with ease in the modern kitchen, complete with a spice kitchen designed for bold flavors. A main floor den with a 3-piece ensuite offers the perfect space for guests or a private office. The side entry leads to a basement ready for your personal touch. Upstairs, unwind in the primary suite featuring a spa-inspired 5-piece ensuite and walk-in closet. Two additional bedrooms, a full bath, and convenient upper-floor laundry complete this thoughtfully designed home. With modern finishes and endless possibilities, this is more than a home—it’s a lifestyle. (id:42336)
Exp Realty
36 Nault Cr
St. Albert, Alberta
BRIGHT & SPACIOUS CUSTOM!! 2700 Sq.Ft. 5-bdrm, 3.5-bath 2 storey located in family friendly North Ridge. Spacious foyer welcomes you into this airy open modern home. Boasting main floor den, 9' ceilings, large open concept great room with cosy gas fireplace.The chef’s kitchen features quartz counters, stainless appliances, custom cabinetry, and a large island overlooking the great room and dining area.Patio door to south facing deck.Large mudroom with stylish storage cabinets, bench and 2 pc bath. Upstairs offers a spacious bonus room, flex area, dreamy primary retreat with spa-like ensuite and walk-in closet, 2 large bedrooms both with W/I closets, 5 pc main bath and laundry on upper floor.The fully developed lower level offers a large rec area, 2 bedrooms 3pc bath and heated flooring.Triple attached garage with lots of storage, bench and 2 drains.Fully fenced low maintenance south facing yard.Upgrades Hunter Douglas blinds upstairs 2023,Fireplace 2022 and R18 garage doors 2023. (id:42336)
The Good Real Estate Company
135 Homestead Cr Nw
Edmonton, Alberta
Beautiful 3-level split offering 2 spacious bedrooms and 2 cozy bedrooms—ideal for family, guests, or a home office. A bright, open living room welcomes abundant natural light; the efficient kitchen flows to an inviting dining area. Versatile lower level suits a gym, media room, or studio. The primary suite includes a private balcony with treetop views. Step outside to a one-of-a-kind sanctuary backing directly onto Kennedale Ravine with instant access to forested trails and everyday calm. Curated zones include The Tipi for connection and fires, The Zen Garden for grounding and tea, The Nest for quiet reading, and The Collapse—an artful ode to transformation. Wildlife visits often: waxwings, woodpeckers, owls, crows, ravens, the occasional eagle, and even a distant coyote. Everyday convenience, too: walk to nearby schools, shopping, and amenities, with quick access to Yellowhead Trail and Anthony Henday for easy citywide commuting. (id:42336)
Royal LePage Arteam Realty
102 Maple Co
Sherwood Park, Alberta
MASSIVE 0.4 ACRE LOT IN SHERWOOD PARK WITH BEAUTIFUL, HUGE, MATURE TREES!! WOW! Very, VERY Rare OPPORTUNITY to Acquire an Acreage Feeling 0.4 acre lot in town, with a move-in ready bungalow & single garage in a quiet cul-de-sac! New Flooring and paint in summer 2025. Newer windows, roof and garage door.... YOUR OPTIONS are almost endless for this rare property. Live as-is and enjoy the massive yard, rent it out while you plan to BUILD a DREAM HOME, consider a renovation or even an addition, plan to build a large shop or garage if you'd like! Side entry to the home would provide basement suite access options, if you chose to develop and permit a basement suite. Lots of storage room in the house and a unique basement. Single Garage will fit a truck! Take a look, begin the dreaming and MAKE YOUR PLANS! ***TURN YOUR DREAM LOT INTO REALITY! (id:42336)
Maxwell Devonshire Realty
#51 10453 20 Av Nw
Edmonton, Alberta
Welcome to this inviting 3-bedroom, 1.1-bath townhouse located in a friendly, well-established neighborhood—a perfect place to put down roots. Offering 1,030 sq ft of living space, this home is ideal for first-time buyers, growing families, or savvy investors looking for a property with solid potential. Step inside to find a functional, well-laid-out floor plan that includes a cozy wood-burning fireplace, adding warmth and charm to the living area. The home features plenty of storage throughout, giving you the space to stay organized and clutter-free. The kitchen and dining area offer a great foundation for updating to suit your personal taste. Upstairs, you’ll find three bedrooms and a full bathroom, while a main floor powder room adds everyday convenience for guests and residents alike.Outside, the fully fenced backyard provides a private space for pets, kids, or simply relaxing. It’s a blank canvas for outdoor entertaining. Located in a nice neighbourhood with easy access to schools, parks and shopping (id:42336)
RE/MAX River City
1f Callingwood Co Nw
Edmonton, Alberta
Get Inspired in Callingwood! Welcome to this beautifully updated 3 bed, 1.5 bath bath townhouse in the heart of Callingwood. With over 1550 sqft of living space plus a finished basement, this home is move in ready and full of value. Step into a bright and open layout featuring a stylish galley kitchen with modern finishes, a custom pantry, and plenty of cabinet space. The spacious living and dining areas make it easy to entertain or relax at the end of the day and a 1/2 bath completes the space. Upstairs you will find 3 comfortable bedrooms and a fully renovated 4 pc bath that is fresh and inviting. The fully finished basement adds even more space with a large family room and a convenient wet bar. Located just minutes from West Edmonton Mall, parks, schools, public transit, and even a golf course, this home is in the perfect location for families or busy professionals. Quick possession is available. Whether you are a first time buyer, growing family, or investor, this is the one! (id:42336)
Exp Realty
#29 150 Everitt Dr N
St. Albert, Alberta
Welcome to Valencia on the Park! This stylish 4-bed, 2.5-bath townhouse offers upscale finishes, a double attached garage, a double driveway and A/C. The entry level features a versatile 4th bedroom—perfect for a home office or guests. The open-concept main floor boasts a chef-inspired kitchen with white cabinetry, quartz counters, Stainless Steel appliances, a large island and a modern sliding barn door to the powder room. Enjoy two private balconies—one off the kitchen and one off the living room. Upstairs, find 3 bedrooms, including a bright primary suite with large windows, walk-in closet, 3-pc ensuite, plus a 4-pc family bath and upper laundry. Located near schools, shopping, groceries, and scenic trails, this move-in-ready home has it all! (id:42336)
RE/MAX Elite




