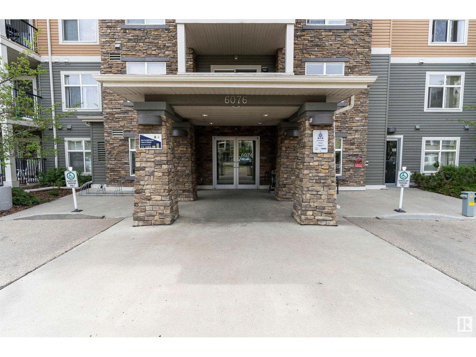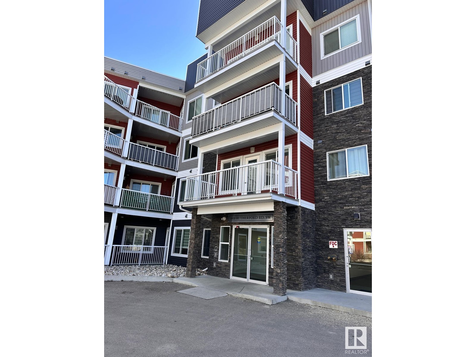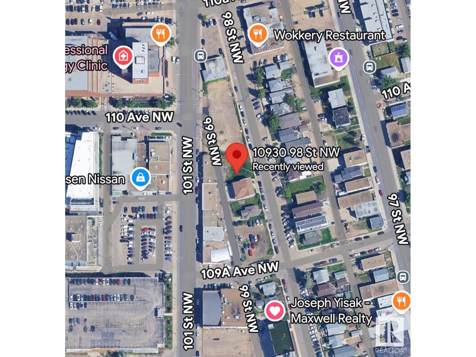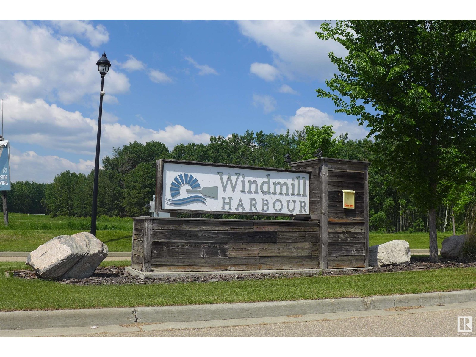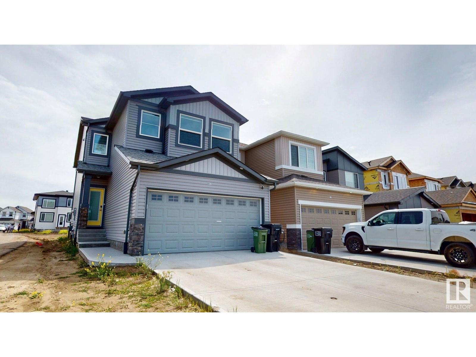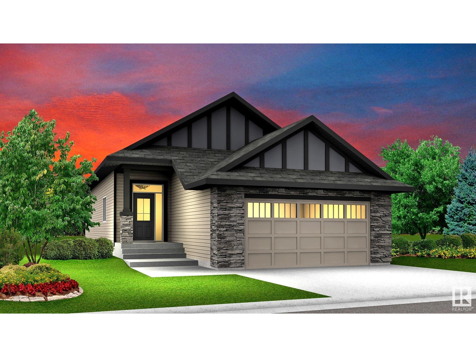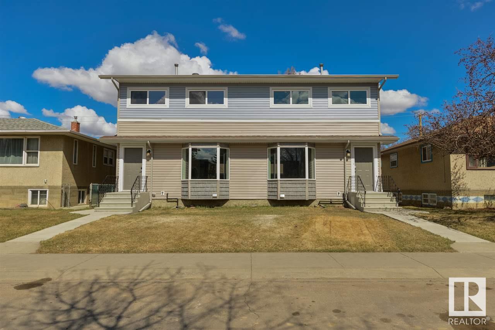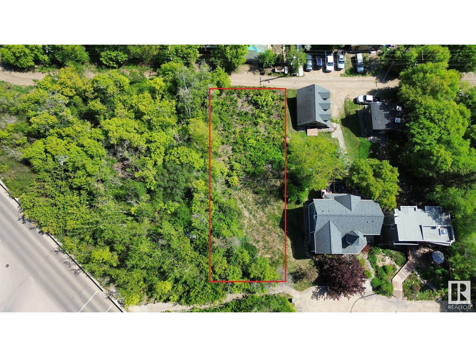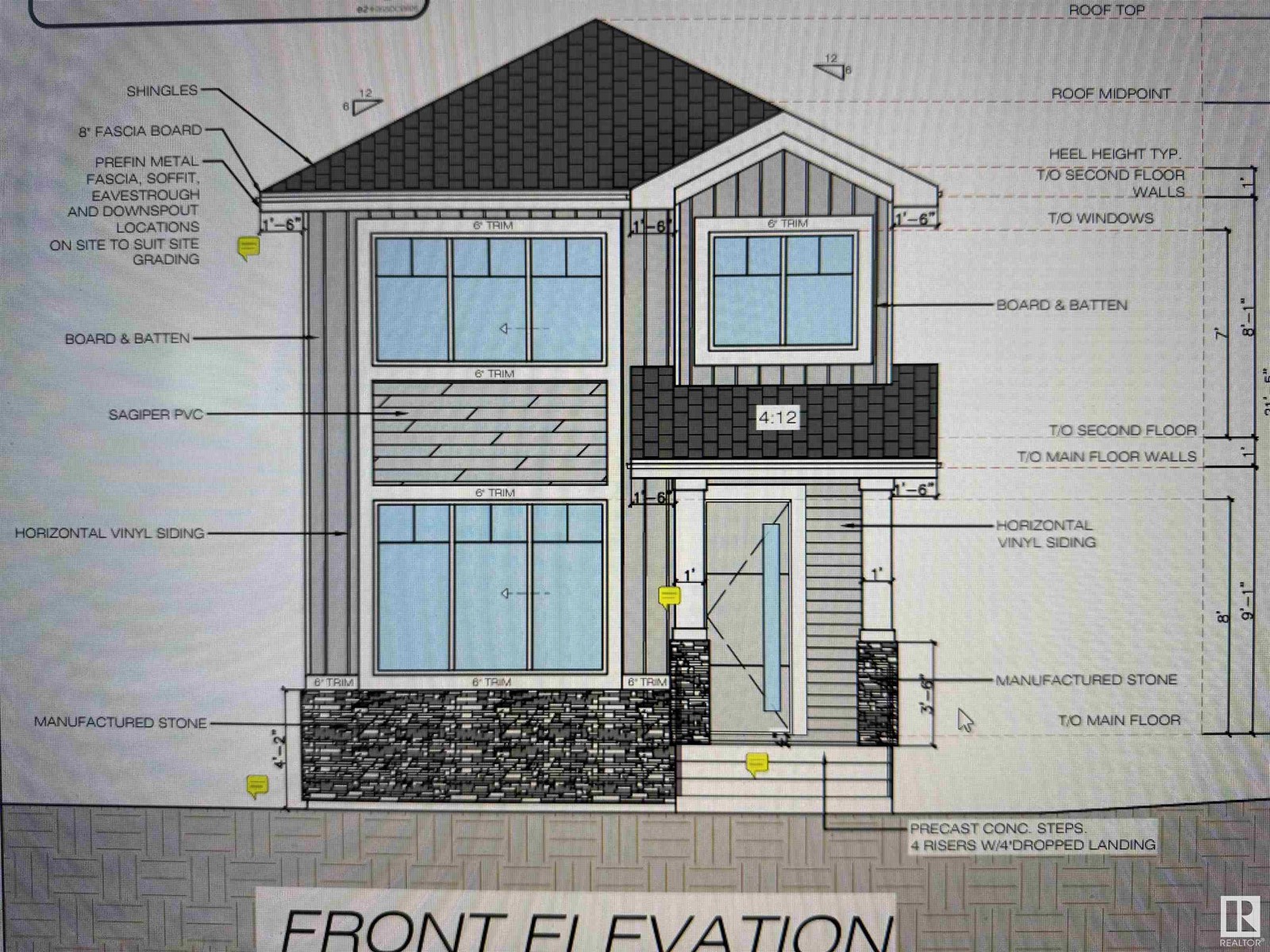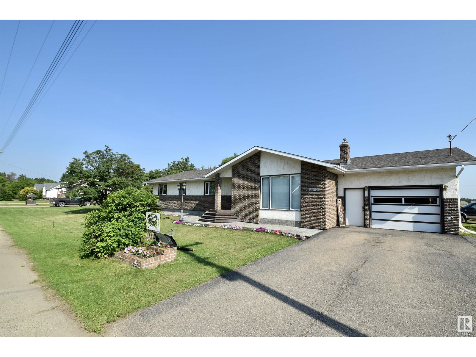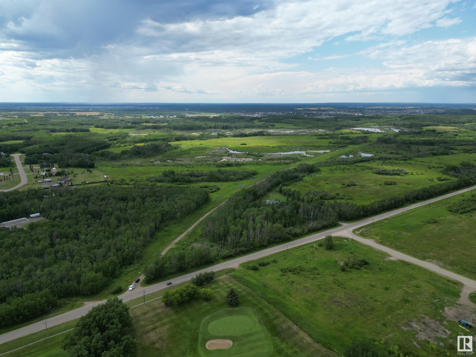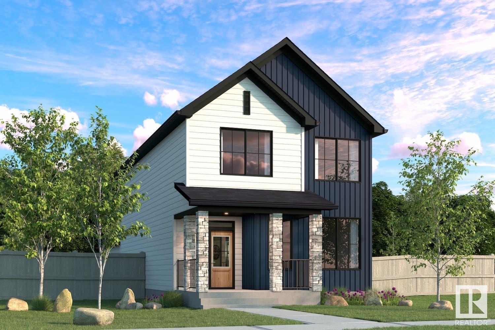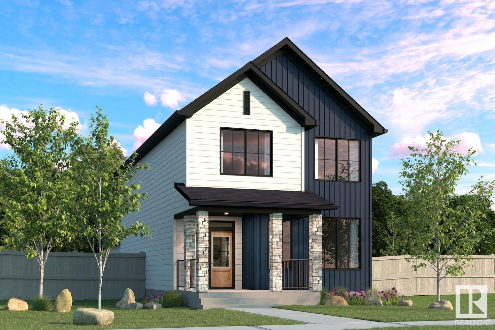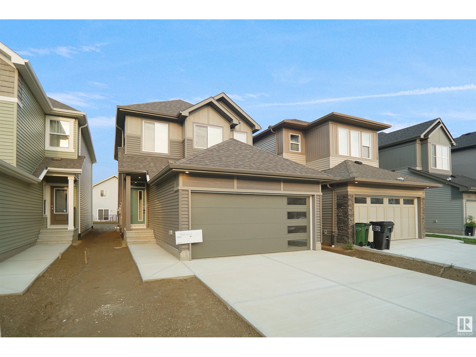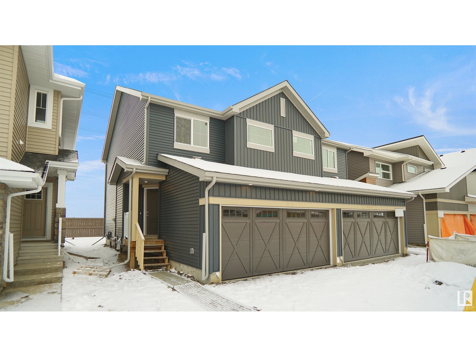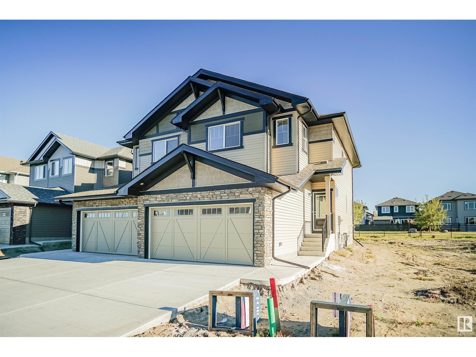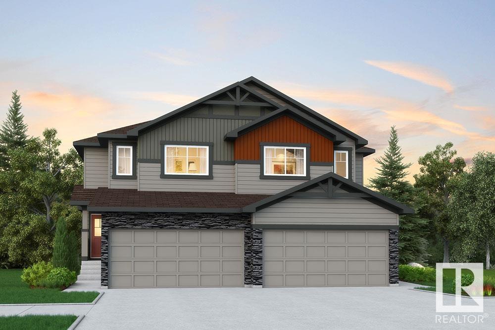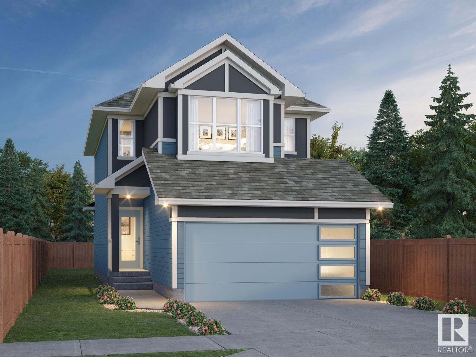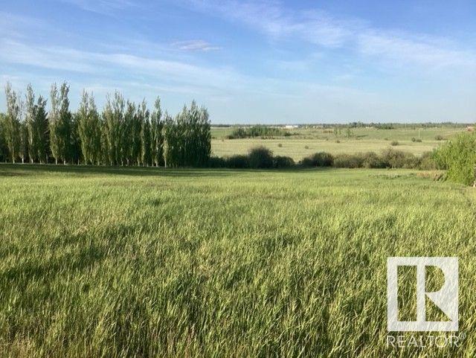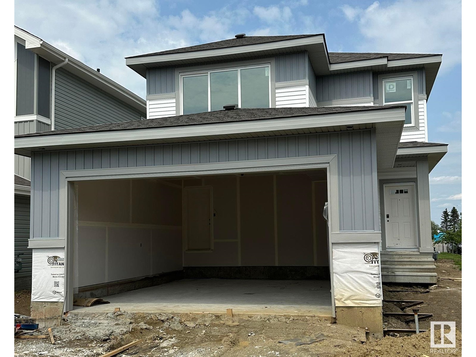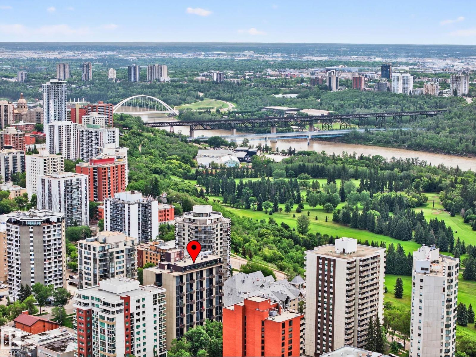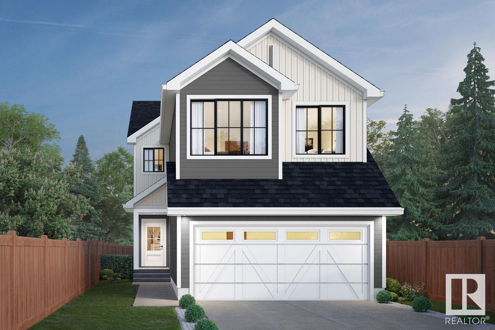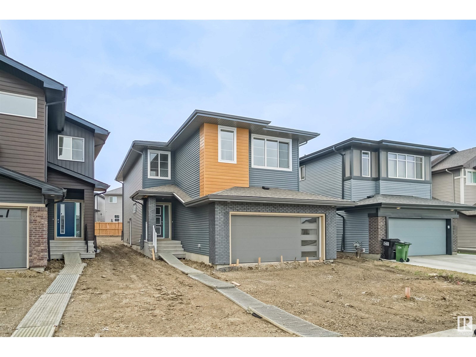#235 6076 Schonsee Wy Nw
Edmonton, Alberta
Welcome to The Shorewinds located in Schonsee. This 796 sq. ft. condo with underground parking features a large open concept floor plan that includes a kitchen with dark cabinets and light counter tops, stainless steel appliances and a large breakfast bar with adjoining dining area. The living room is a nice size with sliding patio doors out to your covered deck. The master bedroom is a good size with walk through closet into your 3 piece ensuite with double shower. The second bedroom is a great size with the main bathroom just steps away. In suite laundry complete this desirable unit. The building includes an exercise and party room with a pool table. This property is close to many amenities with great access to the Anthony Henday. You will not be disappointed in this great property that is ready to be called your new home. (id:42336)
RE/MAX River City
#147 1818 Rutherford Rd Sw
Edmonton, Alberta
This is Stunning 2 bed room and 2 full bathroom condo with a spacious living room in the main level. Open concept kitchen with large Island with White quartz countertops, Built-in-Stainless steel appliances and In suite laundry , Primary suite is spectacular with full ensuite and extra large closet. Beautiful balcony space for summer, underground heated parking, this home is loaded with convenience, Walkable distance school, Shopping Centre, Airport, Highway. (id:42336)
Logic Realty
10930 98 St Nw
Edmonton, Alberta
Zoned Mixed Use (MU) with an APPROVED DEVELOPMENT PERMIT for a 3-storey mixed-use building. Prime central location near Downtown, Rogers Place, Royal Alexandra Hospital, MacEwan University, and Kingsway Mall. Lot dimensions approx. 66 ft x 61 ft (18.96 m x 20.08 m), flat and ready for development. Approved plans feature 2 commercial bays on the main floor and 7 residential suites across two upper floors. Located on 101 St near Kingsway, across from major landmarks including Ericksen Nissan, Centre for Education, and Victoria School of the Arts. Zoned CB2 with municipal compliance including hydrant spacing. Excellent investment opportunity in a high-demand, high-visibility area. Don’t miss out! (id:42336)
Maxwell Devonshire Realty
8527 77 Av Nw
Edmonton, Alberta
Very rare opportunity! Vacant lot on quiet street in King Edward. Centrally located with easy access to all areas of Edmonton. The lot is 49.54 x 130.25 ft (6444 Sqft LOT) and zoned RF3 which would also allow for multitude of other builds if you choose., right across King Edward Park. Away from the hustle and bustle, yet perfectly placed to enjoy the multitude of amenities in the area. Perfect location to build your dream home, multi-unit property, front and back duplex, or investment properties! Even a 4 plex with 2 basement suite and garage suite could be built for maximum income approach. This picturesque residential street is lined with several beautiful custom-built homes. The walkable neighbourhood has it all! Restaurants, fitness centres, yoga studios, grocery stores, shopping, excellent schools, easy transport University of Alberta and to downtown via LRT/Bus. (id:42336)
Century 21 All Stars Realty Ltd
4;24;46;28 N
Rural Wetaskiwin County, Alberta
Discover the perfect canvas for your dream home or investment project with this exceptional 7.22-acre parcel nestled in the desirable community of Peace Hills Heights, just minutes from Wetaskiwin. This expansive piece of land offers the tranquility of country living with the convenience of nearby city amenities. Surrounded by natural beauty and gently rolling landscapes, the property provides ample space for building, recreation, and future development. Whether you're envisioning a private estate, hobby farm, or simply a peaceful retreat, this land offers endless possibilities. (id:42336)
Exp Realty
5 3410 Ste Anne Tr
Rural Lac Ste. Anne County, Alberta
A SUPERB LOT IN THE GATED COMMUNITY OF WINDMILL HARBOUR ON THE SOUTHWEST SHORE OF LAC STE ANNE. Build your dream home near the lake or just own a piece of Alberta. This is a very unique development with a canal from the lake to the sub-division. There is a marina; boat launch & RV parking/storage in the community. This is a bare land condominium sub-division. Has community water/sewer. The monthly HOA fee is $180 & includes water; sewer; garbage pickup & snow removal on the main roads. A slip to store your boat at the marina can be purchased. C2 Homes is the exclusive builder for this development. Check them out. THIS IS A MUST SEE TO APPRECIATE THIS UNIQUE LAKESIDE GATED COMMUNITY! (id:42336)
Maxwell Challenge Realty
Unknown Address
,
Opportunity in Regal Park Village! This 1984 bi-level sits on a beautifully treed and private 2.01-acre lot, offering peace and potential just waiting to be unlocked. With 3 bedrooms and 1 full 4-piece bath on the main floor, the home also features a partially started large bathroom in the basement—a blank canvas to design your dream layout. The spacious basement is ready for development, making this an ideal property for those looking to add value and personalize their space. Nestled in the desirable Regal Park Village, you'll love the quiet, natural setting while still being close to town. Whether you're a savvy investor, handy homeowner, or looking for an affordable acreage, this property offers excellent upside. Don’t miss your chance to own a slice of country living with endless potential! Sold as-is, where-is. (id:42336)
Exp Realty
16110 82 Av Nw
Edmonton, Alberta
This fully renovated home is a true turnkey masterpiece, blending modern finishes with timeless charm. The main level features wide plank vinyl flooring, soft-close cabinetry, and quartz countertops, along with three bright, spacious bedrooms. The redesigned lower level offers a large open-concept living area, a 3-piece bath, and a versatile den or studio. Skip the hassle of renovations. (id:42336)
Mozaic Realty Group
607 31 Av Nw
Edmonton, Alberta
Welcome to this Lovely home that exudes elegance and thoughtful layout. As you enter, open-to-above middle staircase greets you. With 9' ceiling openness enhances your experience. kitchen boasts quartz countertop for style and durability . Railing throughout the main and 2nd floor adds Upgrade and flow and beauty of the home. Owner's ensuite, featuring a 4-piece bathroom with a dual sink vanity and a tiled shower, creating a spa-like retreat within your own home. The garage floor drain. (id:42336)
RE/MAX River City
28 Cannes Cv
St. Albert, Alberta
Welcome to this beautiful WALKOUT 1504 Sq.ft award winning Coventry Bungalow built by Blackstone Homes in Cherot St. Albert. The exceptional architectural & magnificent PARIS Playground makes this neighbourhood unique.This home has won the best home with Canadian Home Building Association. Upon entering you will be impressed by the huge foyer with wainscotting. Built in beautiful chef's dream kitchen offering up to the ceiling cabinets huge island open to dining room with beautiful coffered ceilings. Great room with vaulted ceilings & Linear fireplace with up to the ceiling tiles. On the main floor you will find huge Master bedroom with beautiful ensuite - stand alone tub, double sinks shower & 10MM frameless glass, Mudroom with bench, built ins & laundry. Other features - MDF shelving, walkout deck with metal railing, feature wall, engineered hardwood, black plumbing and fixttures, maple railing, quartz countertops, 9' main & basement ceilings & Alberta New home warranty. Close to park and Ray Gibbons Dr (id:42336)
Century 21 Signature Realty
22 Cannes Cv
St. Albert, Alberta
Welcome to this beautiful WALKOUT 2381 SQFT award winning OXFORD model by BLACKSTONE HOMES in Cherot, in St. Albert offering the exceptional architectural & magnificent PARIS Playground making this neighbourhood unique. This model won the best home with BILD awards 2024. As you enter, you will be impressed by the huge foyer, main floor den, dining room with bar, great room offering open to below high ceiling with coffered ceiling, linear fireplace with stone wall, chef's dream kitchen with up to the ceiling & soft closing cabinets with huge island & much needed mudroom with built ins and bench. On the 2nd floor you will find 3 bedrooms, 2 baths, laundry room, bonus room with fireplace & overlooking the great room. Master bedroom offers luxury ensuite with double sink, frameless upgraded shower, tub and huge WIC. Other features - 9' main/basement ceiling, upgrade quartz , MDF Shelving, black plumbing & fixtures, Built in appliances in Kitchen, New Home Warranty. Close to all amenities and Ray Gibbons dr. (id:42336)
Century 21 Signature Realty
#30 11 Clover Bar Ln
Sherwood Park, Alberta
Great opportunity for first time home buyer or investor! This beautiful two bedroom and two and half bath, attached garage, with fully finished basement townhouse in Summerwood is a must! The upstairs features primary bedroom with large walk-in closet, second bedroom, 4 piece bathroom, and a laundry area with storage. The main floor showcase lots of natural light through its windows, an open concept living room, kitchen with sliding door access to the patio which is perfect for BBQ or early morning coffee in the summer time. This well maintained lovely home comes with all it's appliances, and newly installed garage opener. It is close to schools, hospital, shopping, walking trails, playgrounds, and easy access to the main highway. (id:42336)
Sterling Real Estate
5809 Gateway Blvd Nw Nw
Edmonton, Alberta
Gateway Plaza is a highly visible multi-tenant development located directly on Gateway Boulevard, one of Edmonton’s busiest thoroughfares with over 33,700 vehicles passing daily. Just minutes from Whitemud Drive, the property offers excellent access and exposure in a well-established commercial corridor surrounded by national retailers, restaurants, and automotive dealerships. (id:42336)
Sable Realty
#406 10311 111 St Nw
Edmonton, Alberta
Welcome to Railtown on the Park, where vibrant downtown living meets tranquil green space. This spacious 1 bedroom plus den unit offers stunning views of the Railtown Promenade and Edmonton’s iconic skyline. Step into a bright, open concept layout featuring a modern kitchen with a central eat-up island, seamlessly flowing into the living area perfect for entertaining or relaxing. The generous primary bedroom includes his and hers closets and a beautifully upgraded 4 pcs ensuite. A versatile den, convenient 2 pcs powder room, and in-suite laundry with storage complete the floor plan. Recently painted and updated with newer laminate flooring, this well-maintained unit also includes a large private covered patio overlooking park space and walking trails, your personal downtown retreat. Extras include one heated underground parking stall with a storage cage, building fitness centre, and a guest suite for visitors. All of this just steps from Starbucks, shops, restaurants, Grant MacEwan and Rogers Place! (id:42336)
The Foundry Real Estate Company Ltd
7940 82 Av Nw
Edmonton, Alberta
INVESTOR ALERT. FULLY RENOVATED Duplex with LEGAL BSMT suite in IDYLWYLDE. Remarkable location near Bonnie Doon mall and future LRT. Great curb appeal with updated vinyl exterior, gutters and roof. Main floor features a generous size living room with large bay window, a half bath and laundry room. In the kitchen you will find a large island with Quartz CTPs and SS appliances. Upstairs has 3 well-appointed bedrooms and a updated 3-piece bathroom. The two units are separated by a CINDER BLOCK concrete party wall for superior SOUND PROOFING. Notably most the mechanical was redone with all new plumbing, new furnaces and new HWT's. Legal basement suite has a separate entrance with kitchen, full bath, laundry and bedroom. Single detached garage with driveway and parking pad for extra cars. Other side also available. (id:42336)
Initia Real Estate
4 Oak Ridge Drive Nw
Edmonton, Alberta
This spacious 2 bed, 1 bath mobile home has many upgrades including new roof (2024), fully drywalled, new laminate flooring throughout, new toilet and tub. Upgraded vinyl windows and newer doors, newer furnace (approx.2021), and hot water tank (approx.2021). You will find lots of natural light throughout. Outside are two storage sheds and a spacious covered private porch to enjoy your morning coffee. Across the street is a bus stop and park, also nearby you'll find a store and gas station. (id:42336)
Maxwell Polaris
28179 Twp Road 485
Rural Leduc County, Alberta
This stunning property holds a 2009.96 sq/ft home, 54'x72' Shop, Barn, and more, all situated on 79 Acres! Inside the beautiful home to the main floor you'll find an open living room, dining room, and kitchen with a corner pantry. Three bedrooms are also on the main floor including the primary bedroom that has its own 4 piece ensuite, walk-in closet, and access to the back deck that has a hot tub and gazebo. Another 4 piece bathroom, and mudroom/laundry room with access to the oversized double attached heated garage. The basement has a HUGE family room with custom woodwork, two more bedrooms, and a 3 piece bathroom. The beautiful fully finished shop has 2 overhead doors, an office, 3 piece bathroom with laundry, radiant tub heaters along both sides, and 220 power. The Barn is also finished with a metal roof, has electric heat, and a lean shelter off the side. A Stock Waterer, a variety of fencing, extra farmable land, and 6 campsites make up the remainder of the land with 3 sites having power hookups. (id:42336)
RE/MAX Real Estate
10173 93 St Nw
Edmonton, Alberta
LOCATION, LOCATION, LOCATION! RARE OPPORTUNITY! A rare chance to own a 50X150 FT WALK-OUT LOT in one of the most DESIRABLE LOCATIONs in RIVERDALE – a community celebrated for its character and unbeatable access to local conveniences. With approximately 7500 SQ FT of space, this WALKOUT LOT presents NUMEROUS DEVELOPMENT OPPORTUNITIES. Build your dream project in a TOP-TIER LOCATION just moments from SCHOOLS, the SCENIC RIVER VALLEY TRAILS, DAWSON PARK, DOWNTOWN, GOLF COURSES, SHOPPING, TRANSIT OPTIONS, and PLAYGROUNDS. (id:42336)
Initia Real Estate
43 Rosa Cr
St. Albert, Alberta
LOCATION......Custom Built 1650 SQFT. OPEN TO ABOVE HIGH CEILING IN FRONT ENTRANCE. This home offers you Den on Main floor. Separate entrance to basement. Option to develop 2 bedroom legal basement. Built on single family lot. 3 Bedrooms on second floor. Huge living room with big windows and 8ft high front entrance door. Electric fireplace with Mantle and wood work. Custom kitchen cabinets with huge dinning area. 12 feet long kitchen island with Quartz counter top. Soft close doors and drawers with quartz counter tops. Built in appliances option with gas cook top. Three bedrooms on second floor. Master Ensuite with soaker tub and standing custom shower. Under mount sink with premium Quartz counter tops. Upgraded interior finishes with Maple hand rail to the second level. Covered front entrance with precast concrete stairs. Indent ceilings and feature wall in Master bedroom. Double Car parking pad in the back. High efficiency Furnace and Tank. Much more....... (id:42336)
Century 21 Signature Realty
3102 Park Av
Mallaig, Alberta
Spacious 6 Bedroom Home with Small-Town Charm, Conveniently Located Near Schools, Parks, and More! Welcome to your new home! This expansive 6-bedroom residence offers the perfect blend of space, comfort, and convenience, nestled in a charming community close to all amenities. The main floor boasts large entertaining rooms, perfect for hosting gatherings with family and friends. From cozy family dinners to lively celebrations, there's plenty of space to create lasting memories. Say goodbye to hauling laundry up and down stairs! The convenience of main floor laundry makes household chores a breeze, saving you time and effort. Situated within easy reach of schools, parks, the arena, and even a curling rink, this property provides an ideal setting for families seeking a vibrant and active lifestyle. Enjoy all the modern conveniences of city living, including Edmonton water, municipal sewer services, and high-speed internet, while savoring the welcoming atmosphere of a small town. (id:42336)
Century 21 Poirier Real Estate
8807 223 St Nw
Edmonton, Alberta
This 1635 sq ft home is fully finished and AIR CONDITIONED. Located in the fantastic community of Rosenthal in West Edmonton just two blocks from the future Lewis Farms Rec Centre slated for 2028. The curb appeal is exquisite with a cute veranda and a tasteful vinyl & stone exterior. Beautifully finished with Hardwood and ceramic tile floors throughout the main floor. The kitchen is stunning and bright with tons of cabinet space, a large island, quartz counters and stainless steel appliances, including a brand new fridge. There is also a half bath at the rear entrance and a handy little den/office tucked away nicely beside the basement staircase. Upstairs are 3 bedrooms and 2 full baths including a large master bedroom with walk in closet and 5 piece ensuite bath. The basement is wide open with a massive rec room for the kids, loads of storage and a laundry/bathroom combo. The backyard is your little oasis with a beautiful pergola and deck, complete with permits. There is a double detached garage. (id:42336)
Maxwell Devonshire Realty
#315 300 Spruce Ridge Rd
Spruce Grove, Alberta
Spacious, well cared for and quiet. This unit features an open floor plan, 2 big bedrooms and 2 full bathrooms and heated underground parking with a storage locker. The laundry/utility/storage area is roomy and practical. The property is heated AND cooled by an efficient fan coil system, keeping the property cozy and cool as the seasons require! The complex sits in a quiet neighbouhood across from a beautiful park and is a block away from ample shopping restaurants and the Tri-Leisure Center. There is also additional outdoor surface parking available at $25/ month. Up to 2 small pets are allowed (under 14' in to the shoulder). (id:42336)
RE/MAX Excellence
Nw 25-62-2 W4
Rural Bonnyville M.d., Alberta
145-Acre Prime Land Opportunity in Cold Lake! Discover an exceptional 145.36 acre parcel of land ideally situated immediately adjacent to the City of Cold Lake, offering unparalleled potential for development or private ownership, just steps from the incredible Grand Centre Golf Course. This expansive, near-full quarter section presents a rare opportunity to own a significant piece of land in one of Alberta's most sought-after regions, perfect for residential development purposes, capitalizing on its proximity to the city and growing regional demand, or for creating a sprawling private estate or agricultural venture. Combining urban convenience with expansive rural charm, this property offers endless possibilities for large-scale projects or personal enjoyment, making it an incredible investment in the heart of Cold Lake’s growth corridor. (id:42336)
Coldwell Banker Lifestyle
8508 183 Av Nw
Edmonton, Alberta
Welcome to the Sampson built by the award-winning builder Pacesetter homes and is located in the heart of College Woods at Lakeview and just steps to the neighborhood park and schools. As you enter the home you are greeted by luxury vinyl plank flooring throughout the great room, kitchen, and the breakfast nook. Your large kitchen features tile back splash, an island a flush eating bar, quartz counter tops and an undermount sink. Just off of the kitchen and tucked away by the front entry is a 2 piece powder room. Upstairs is the master's retreat with a large walk in closet and a 4-piece en-suite. The second level also include 2 additional bedrooms with a conveniently placed main 4-piece bathroom and a good sized bonus room. Close to all amenities and easy access to the Henday. ***Home is under construction the photos shown are of the show home colors and finishings will vary, this home will be complete by the end of December *** (id:42336)
Royal LePage Arteam Realty
17510 5a St Ne
Edmonton, Alberta
Welcome to the all new Nolan built by the award-winning builder Pacesetter homes and is located in the heart of North East Edmonton's newest communities of Marquis. Marquis is located just steps from the river valley . The Nolan model is 1955 square feet and has a stunning floorplan with plenty of open space. Three bedrooms and two-and-a-half bathrooms are laid out to maximize functionality, making way for a spacious bonus room area, upstairs laundry, and an open to above staircase. The kitchen has an L-shaped design that includes a large island which is next to a sizeable nook and great room with a main floor Den /flex room. Close to all amenities and easy access to the Anthony Henday and Manning Drive. This home also ha a side separate entrance and two large windows perfect for a future income suite. This home also comes with a rear double attached garage with back alley acces *** Home is under construction and will be complete by December of this year**** (id:42336)
Royal LePage Arteam Realty
17506 5a St Ne
Edmonton, Alberta
Welcome to the all new Nolan built by the award-winning builder Pacesetter homes and is located in the heart of North East Edmonton's newest communities of Marquis. Marquis is located just steps from the river valley . The Nolan model is 1955 square feet and has a stunning floorplan with plenty of open space. Three bedrooms and two-and-a-half bathrooms are laid out to maximize functionality, making way for a spacious bonus room area, upstairs laundry, and an open to above staircase. The kitchen has an L-shaped design that includes a large island which is next to a sizeable nook and great room with a main floor Den /flex room. Close to all amenities and easy access to the Anthony Henday and Manning Drive. This home also ha a side separate entrance and two large windows perfect for a future income suite. This home also comes with a rear double attached garage with back alley acces *** Home is under construction and will be complete by December of this year**** (id:42336)
Royal LePage Arteam Realty
85 Elliott Wd
Fort Saskatchewan, Alberta
Welcome to the Sampson built by the award-winning builder Pacesetter homes and is located in the heart of Fort Saskatchewan and just steps to the neighborhood park and walking trails. As you enter the home you are greeted by luxury vinyl plank flooring throughout the great room, kitchen, and the breakfast nook. Your large kitchen features tile back splash, an island a flush eating bar, quartz counter tops and an undermount sink. Just off of the kitchen and tucked away by the front entry is a 2 piece powder room. Upstairs is the master's retreat with a large walk in closet and a 4-piece en-suite. The second level also include 2 additional bedrooms with a conveniently placed main 4-piece bathroom and a good sized bonus room. Close to all amenities. ***Home is under construction the photos shown are of the show home colors and finishings will vary should be complete by October of this year *** (id:42336)
Royal LePage Arteam Realty
1162 South Creek Wd
Stony Plain, Alberta
Welcome to the “Belgravia” built by the award-winning builder Pacesetter Homes. This is the perfect place and is perfect for a young couple of a young family. Beautiful parks and green space through out the area of South Creek and has easy access to the walking trails. This 2 storey single family attached half duplex offers over 1600 +sqft, Vinyl plank flooring laid through the open concept main floor. The chef inspired kitchen has a lot of counter space and a full height tile back splash. Next to the kitchen is a very cozy dining area with tons of natural light, it looks onto the large living room. Carpet throughout the second floor. This floor has a large primary bedroom, a walk-in closet, and a 3 piece ensuite. There is also two very spacious bedrooms and another 4 piece bathroom. Lastly, you will love the double attached garage. *** Photos used are from a previously built home and this home will be complete by November / December of this year*** (id:42336)
Royal LePage Arteam Realty
1160 South Creek Wd
Stony Plain, Alberta
Welcome to the “Belgravia” built by the award-winning builder Pacesetter Homes. This is the perfect place and is perfect for a young couple of a young family. Beautiful parks and green space through out the area of South Creek and has easy access to the walking trails. This 2 storey single family attached half duplex offers over 1600 +sqft, Vinyl plank flooring laid through the open concept main floor. The chef inspired kitchen has a lot of counter space and a full height tile back splash. Next to the kitchen is a very cozy dining area with tons of natural light, it looks onto the large living room. Carpet throughout the second floor. This floor has a large primary bedroom, a walk-in closet, and a 3 piece ensuite. There is also two very spacious bedrooms and another 4 piece bathroom. Lastly, you will love the double attached garage. *** Photos used are from a previously built home and this home will be complete by November / December of this year*** (id:42336)
Royal LePage Arteam Realty
19022 29 Av Nw
Edmonton, Alberta
Welcome to the “Aspire” built by the award-winning builder Pacesetter Homes. This is the perfect place and is perfect for a young couple of a young family. Beautiful parks and green space through out the area of The uplands. This 2 storey single family attached half duplex offers over 1400+sqft, includes Vinyl plank flooring laid through the open concept main floor. The kitchen has a lot of counter space and a full height tile back splash. Next to the kitchen is a very cozy dining area with tons of natural light, it looks onto the large living room. Carpet throughout the second floor. This floor has a large primary bedroom, a walk-in closet, and a 3 piece ensuite. There is also two very spacious bedrooms and another 4 piece bathroom. Lastly, you will love the double attached garage and the side separate entrance perfect for future basement development. ***Home is under construction the photos shown are of the show home colors and finishing's will vary, should be completed By end of August *** (id:42336)
Royal LePage Arteam Realty
5113 River's Edge Wy Nw
Edmonton, Alberta
Welcome to this brand new half duplex the “Reimer” Built by the award winning builder Pacesetter homes and is located in one of Edmonton's newest west end communities of River's Edge. With over 1,233 square Feet, this opportunity is perfect for a young family or young couple. Your main floor as you enter has a flex room/ Bedroom that is next to the entrance from the garage with a 3 piece bath. The second level has a beautiful kitchen with upgraded cabinets, upgraded counter tops and a tile back splash with upgraded luxury Vinyl plank flooring throughout the great room. The upper level has 3 bedrooms and 2 bathrooms. This home also comes completed with a single over sized attached garage. *** Photo used is of an artist rendering , home is under construction and will be complete by end of November*** (id:42336)
Royal LePage Arteam Realty
179 Savoy Cr
Sherwood Park, Alberta
Welcome to the “Belgravia” built by the award-winning builder Pacesetter Homes. This is the perfect place and is perfect for a young couple of a young family. Beautiful parks and green space through out the area of Summerwod and has easy access to the walking trails. This 2 storey single family attached half duplex offers over 1600 +sqft, Vinyl plank flooring laid through the open concept main floor. The chef inspired kitchen has a lot of counter space and a full height tile back splash. Next to the kitchen is a very cozy dining area with tons of natural light, it looks onto the large living room. Carpet throughout the second floor. This floor has a large primary bedroom, a walk-in closet, and a 3 piece ensuite. There is also two very spacious bedrooms and another 4 piece bathroom. Lastly, you will love the double attached garage. *** Photos used are from a previously built home and this home will be complete by this September colors and finishings may vary *** (id:42336)
Royal LePage Arteam Realty
259 Savoy Cr
Sherwood Park, Alberta
Welcome to the “Belgravia” built by the award-winning builder Pacesetter Homes. This is the perfect place and is perfect for a young couple of a young family. Beautiful parks and green space through out the area of Summerwod and has easy access to the walking trails. This 2 storey single family attached half duplex offers over 1600 +sqft, Vinyl plank flooring laid through the open concept main floor. The chef inspired kitchen has a lot of counter space and a full height tile back splash. Next to the kitchen is a very cozy dining area with tons of natural light, it looks onto the large living room. Carpet throughout the second floor. This floor has a large primary bedroom, a walk-in closet, and a 3 piece ensuite. There is also two very spacious bedrooms and another 4 piece bathroom. Lastly, you will love the double attached garage. *** Photos used are from a previously built home and this home will be complete by this September colors and finishings may vary *** (id:42336)
Royal LePage Arteam Realty
1155 Southcreek Wd
Stony Plain, Alberta
Lake backing home! Welcome to the Willow built by the award-winning builder Pacesetter homes and is located in the heart Stony Plain and just steps to the walking trails and parks. As you enter the home you are greeted by luxury vinyl plank flooring throughout the great room, kitchen, and the breakfast nook. Your large kitchen features tile back splash, an island a flush eating bar, quartz counter tops and an undermount sink. Just off of the kitchen and tucked away by the front entry is a 2 piece powder room. Upstairs is the master's retreat with a large walk in closet and a 4-piece en-suite. The second level also include 2 additional bedrooms with a conveniently placed main 4-piece bathroom and a good sized bonus room. The unspoiled basement has a side separate entrance and larger then average windows perfect for a future suite. Close to all amenities and also comes with a side separate entrance. *** Pictures are of the show home the colors and finishing's may vary TBC August *** (id:42336)
Royal LePage Arteam Realty
61 Nouveau Dr
St. Albert, Alberta
Welcome to the all new Brea built by the award-winning builder Pacesetter homes and is located in the heart of Nouveau and just steps to the walking trails and parks. As you enter the home you are greeted by luxury vinyl plank flooring throughout the great room, kitchen, and the breakfast nook. Your large kitchen features tile back splash, an island a flush eating bar, quartz counter tops and an undermount sink. Just off of the kitchen and tucked away by the front entry is a 3 piece bathroom. Upstairs is the master's retreat with a large walk in closet and a 4-piece en-suite. The second level also include 2 additional bedrooms with a conveniently placed main 4-piece bathroom and a good sized bonus room. Close to all amenities and easy access to Ray Gibbons drive and to the Anthony Henday. This home also comes with a side separate entrance perfect for future development. *** Photos are from a previous home photos and colors will vary, this home should to be complete the end of July 2025 **** (id:42336)
Royal LePage Arteam Realty
87 Brickyard Dr
Stony Plain, Alberta
5 Things to Love About This Home: 1) End Unit Advantage – Enjoy added privacy, extra windows for natural light, and fewer shared walls in this beautifully built Brickyard new home. 2) Modern Open Concept – The main floor seamlessly blends kitchen, dining, and living areas—perfect for entertaining or everyday comfort. 3) Luxurious Primary Retreat – Relax in your spacious primary suite with a walk-in closet and a stunning 5-piece ensuite featuring dual sinks. 4) Convenient Layout – Thoughtfully designed with a 2pc main bath, upper-level laundry, two additional bedrooms, and a full 4pc bathroom. 5) Move-In Ready Extras – Enjoy the completed landscaping, large deck, and a double detached garage—just unpack and settle in! *Photos are representative* (id:42336)
RE/MAX Excellence
156 462014 Rng Rd 10
Rural Wetaskiwin County, Alberta
Welcome to your private oasis at the lake—where elegance, comfort, and craftsmanship converge. This impeccably designed 3-bedroom, 2 bath, 1800+ sqft bungalow sits on a beautifully manicured .46-acre lot that backs onto a green space in Beachside Estates. The open-concept layout features vaulted ceilings, a stunning two-sided gas fireplace, and a chef’s kitchen with generous custom cabinetry. Unwind in the privacy of your screened-in porch or soak in the hot tub on the expansive maintenance-free deck. The spa-inspired primary suite offers double vanities and a tiled shower for the ultimate in comfort. A rare find, the 1000+ sqft heated triple garage includes a full workshop. Additional outbuildings include a large gazebo, a 12x24 quonset and multiple sheds. A 5’ crawl space with concrete floor provides ample storage. Just steps from lake access and minutes to The Village and multiple golf courses. Hot water on demand, heated garage floors, greenhouse and so much more, this is a must see! (id:42336)
Maxwell Progressive
Lot 21 & 23 Brookhollow Dr
Rural Sturgeon County, Alberta
Visit the Listing Brokerage (and/or listing REALTOR®) website to obtain additional information. These beautiful lots with mature trees are located along pavement and are being sold together. They each have their own title but located next to each other for a larger area. Total being 3.3 acres, approx. 30 minutes to Edmonton. Easy access to Bon Accord and Gibbons and Legal for shopping and schools. These scenic properties with rolling hills are perfect for a walk out basement. Power and Gas at the property line and each title has a $1700 prepaid amount with Coronado Gas to go towards instillation of natural gas. These properties are bordered on the east by pasture land and on the North, by Park reserve land. Located at the end of a cul-de-sac so lots of room for parking and no through traffic on the service road in front of you. We, the owners had at one time received permission from the County to use the 3 acre Reserve land ajoining for pasture. Located 15 min from Half Moon Lake. (id:42336)
Honestdoor Inc
#131 1406 Hodgson Wy Nw
Edmonton, Alberta
Welcome to the Chateaux at Whitemud, a well-run complex with beautiful courtyard rose gardens. Overlooking a green space, this 1489 sq ft spacious two-bedroom unit also has a den that could be a great hobby room, office or for extra storage. With 9’ ceilings, ceramic tile and engineered hardwood floors, this open concept main floor unit has a wonderful island kitchen with granite countertops and newer stainless-steel appliances and large living and dining rooms with ample space for lots of furniture. The huge primary bedroom has a large walk-through closet and 5-piece ensuite. Completing this floor plan is a 2nd bedroom, 3-piece bath and the laundry with new Maytag appliances. Both bedrooms and the living room have access to the lovely covered patio and green space. The building amenities include a fitness centre, carwash, a theatre room and social rooms. Save-On-Foods, Banks, Cafes, Professional Offices and the walking paths of the Whitemud Ravine are close by. It's a must to consider! (id:42336)
Royal LePage Noralta Real Estate
50 Sereno Ln
Fort Saskatchewan, Alberta
5 Things to Love About This Home: 1) Main Floor Convenience – A rare main-floor bedroom and full 3pc bath with walk-in shower offers flexibility for guests or multi-generational living. 2) Stylish & Functional Design – Enjoy the open concept living area with an electric fireplace, kitchen island with breakfast bar, walk-in pantry, and a mudroom featuring built-in cubbies and bench. 3) Smart Upper Layout – Upstairs includes a bonus room, laundry, two additional bedrooms, a 4pc bath, and a spacious primary suite with walk-in closet and a luxurious 5pc ensuite with soaker tub. 4) Added Value & Potential – Features like a double attached garage with floor drain, corner lot, and a separate side entrance to the basement offer both comfort and future possibilities. 5) Prime Location – Set in Forest Ridge near parks, playgrounds, schools, and shopping—everything your family needs is just minutes away. This home blends thoughtful features with a location you'll love! *Photos are representative* (id:42336)
RE/MAX Excellence
18138 73a St Nw
Edmonton, Alberta
Welcome to the “Belgravia” built by the award-winning builder Pacesetter Homes. This is the perfect place and is perfect for a young couple of a young family. Beautiful parks and green space through out the area of Crystalina Nera and has easy access to the walking trails. This 2 storey single family attached half duplex offers over 1600+sqft, Vinyl plank flooring laid through the open concept main floor. The chef inspired kitchen has a lot of counter space and a full height tile back splash. Next to the kitchen is a very cozy dining area with tons of natural light, it looks onto the large living room. Carpet throughout the second floor. This floor has a large primary bedroom, a walk-in closet, and a 3 piece ensuite. There is also two very spacious bedrooms and another 4 piece bathroom. Lastly, you will love the double attached garage. *** Home is under construction photos used are from the same model coolers may vary , to be complete by October of this year*** (id:42336)
Royal LePage Arteam Realty
3105 Dixon Landing Ld Sw
Edmonton, Alberta
Welcome to the “Columbia” built by the award winning Pacesetter homes and is located on a quiet street in the heart of south west Edmonton in the beautiful neighborhood of Desrochers. This unique property Desrochers offers 2150 sq ft of living space. The main floor features a large front entrance which has a large flex room next to it which can be used a bedroom/ office if needed, as well as an open kitchen with quartz counters, and a large walkthrough pantry that is leads through to the mudroom and garage. Large windows allow natural light to pour in throughout the house. Upstairs you’ll find 3 large bedrooms and a good sized bonus room. This is the perfect place to call home. *** Pictures are of the show home the colors and finishing's may vary , this home is under construction and should be completed by the end of November *** (id:42336)
Royal LePage Arteam Realty
#1601 10045 118 St Nw
Edmonton, Alberta
Breathtaking Penthouse – Fully Redesigned –Impeccable attention to detail – Luxury, design & location converge in this spectacular 3039 sq ft, 3 bdrm, 4 bath residence overlooking Edmonton’s stunning River Valley. With no expense spared, this one-of-a-kind residence showcases premium finishes, new mechanical systems, sound proofing and the latest in modern design innovation. Your private elevator opens to a floor plan bathed in natural light, offering floor-to-ceiling views of the river valley, golf course, city skyline, and beyond. The chef-inspired kitchen is a showstopper w/quartz countertops, massive centre Island, custom cabinetry & high-end integrated appliances. Each room flows seamlessly onto a private wrap-around terrace –ideal for entertaining or quiet reflection.The primary suite & second bedroom (each with city views) have ensuites w/custom WI closets. Every inch of this home has been thoughtfully curated with premium materials, timeless elegance, and smart functionality + 3 Parking Stalls. (id:42336)
RE/MAX Real Estate
1604 11 Av Nw
Edmonton, Alberta
Welcome to the Chelsea built by the award-winning builder Pacesetter homes located in the heart of the Aster and just backing the natural reserve. As you enter the home you are greeted by luxury vinyl plank flooring throughout the great room ( with open to above ceilings) , kitchen, and the breakfast nook. Your large kitchen features tile back splash, an island a flush eating bar, quartz counter tops and an undermount sink. Just off of the kitchen and tucked away by the front entry is a main floor bedroom and a 3 piece powder room. Upstairs is the primary bedrooms retreat with a large walk in closet and a 5-piece en-suite. The second level also include 2 additional bedrooms with a conveniently placed main 4-piece bathroom and a good sized central bonus room. Close to all amenities and easy access to the Henday and the white mud trail. *** This home is under construction and the photos used are from a previous similar home, the colors and finishings may vary , complete by September *** (id:42336)
Royal LePage Arteam Realty
7223 182 Av Nw
Edmonton, Alberta
***Backing Park *** Welcome to the Chelsea built by the award-winning builder Pacesetter homes located in the heart of the Crystalina Nera and just steps to the walking trails and parks. As you enter the home you are greeted by luxury vinyl plank flooring throughout the great room ( with open to above ceilings) , kitchen, and the breakfast nook. Your large kitchen features tile back splash, an island a flush eating bar, quartz counter tops and an undermount sink. Just off of the kitchen and tucked away by the front entry is a 4 piece bath next to the bedroom. Upstairs is the primary bedrooms retreat with a large walk in closet and a 5-piece en-suite. The second level also include 2 additional bedrooms with a conveniently placed main 4-piece bathroom and a good sized central bonus room. Close to all amenities *** This home is under construction and the photos used are from a previous similar home, the colors and finishings may vary to be complete by December*** (id:42336)
Royal LePage Arteam Realty
405 27 St Sw
Edmonton, Alberta
Surrounded by natural beauty, Alces has endless paved walking trails, community park spaces and is close to countless amenities. Perfect for modern living and outdoor lovers. With over 1500 square feet of open concept living space, the Kingston-D, with rear detached garage, from Akash Homes is built with your growing family in mind. This duplex home features 3 bedrooms, 2.5 bathrooms and chrome faucets throughout. Enjoy extra living space on the main floor with the laundry and bonus room on the second floor. The 9-foot main floor ceilings and quartz countertops throughout blends style and functionality for your family to build endless memories. Rear double detached garage included. PLUS $5000 BRICK CREDIT! **PLEASE NOTE** PICTURES ARE OF SHOW HOME; ACTUAL HOME, PLANS, FIXTURES, AND FINISHES MAY VARY AND ARE SUBJECT TO AVAILABILITY/CHANGES WITHOUT NOTICE. (id:42336)
Century 21 All Stars Realty Ltd
18118 73a St Nw
Edmonton, Alberta
Welcome to the “Aspire” built by the award-winning builder Pacesetter Homes. This is the perfect place and is perfect for a young couple of a young family. Beautiful parks and green space through out the area of The Crystalina Nera. This 2 storey single family attached half duplex offers over 1400+sqft, includes Vinyl plank flooring laid through the open concept main floor. The kitchen has a lot of counter space and a full height tile back splash. Next to the kitchen is a very cozy dining area with tons of natural light, it looks onto the large living room. Carpet throughout the second floor. This floor has a large primary bedroom, a walk-in closet, and a 3 piece ensuite. There is also two very spacious bedrooms and another 4 piece bathroom. Lastly, you will love the double attached garage and the side separate entrance perfect for future basement development. ***Home is under construction the photos shown are of the same home recently built colors and finishing's may vary Complete By November 2025 *** (id:42336)
Royal LePage Arteam Realty
12707 107 Av Nw
Edmonton, Alberta
Investor alert! Situated on a large 696 sq. meter corner lot zoned RS in the sought-after neighbourhood of Westmount, this property offers outstanding value and future potential. Featuring a legal basement suite, this home includes 3 bedrooms and 1 full bath on the main floor, plus 2 bedrooms and another full bath below—ideal for generating rental income or multi-generational living. Recent upgrades over the years add to the home's appeal, while the spacious layout ensures comfortable living on both levels. With ample parking along the street and a rear parking pad off the alley, tenants and guests will appreciate the convenience. Located just steps from public transit and close to downtown, shops, and schools, this is a prime opportunity to own in one of Edmonton’s most desirable areas. Whether you're looking to expand your rental portfolio or create a beautiful infill development, this property checks all the boxes. (id:42336)
Century 21 Masters


