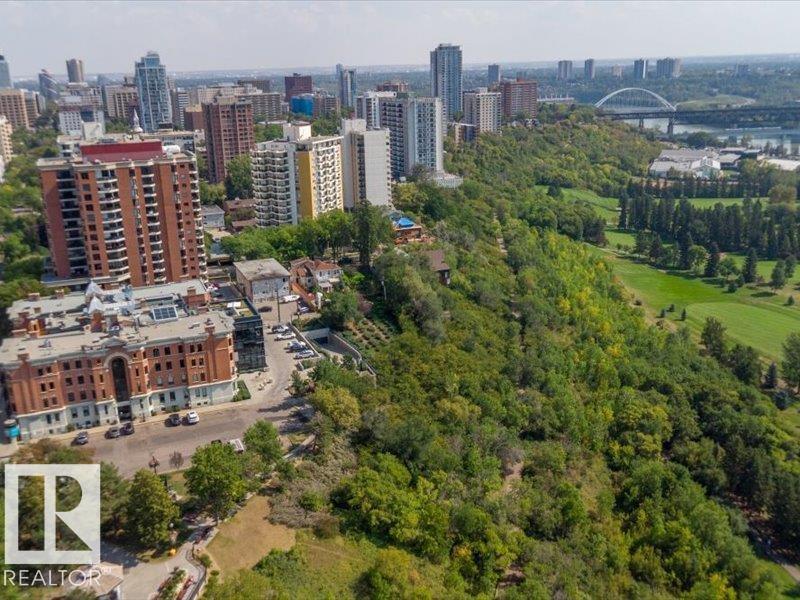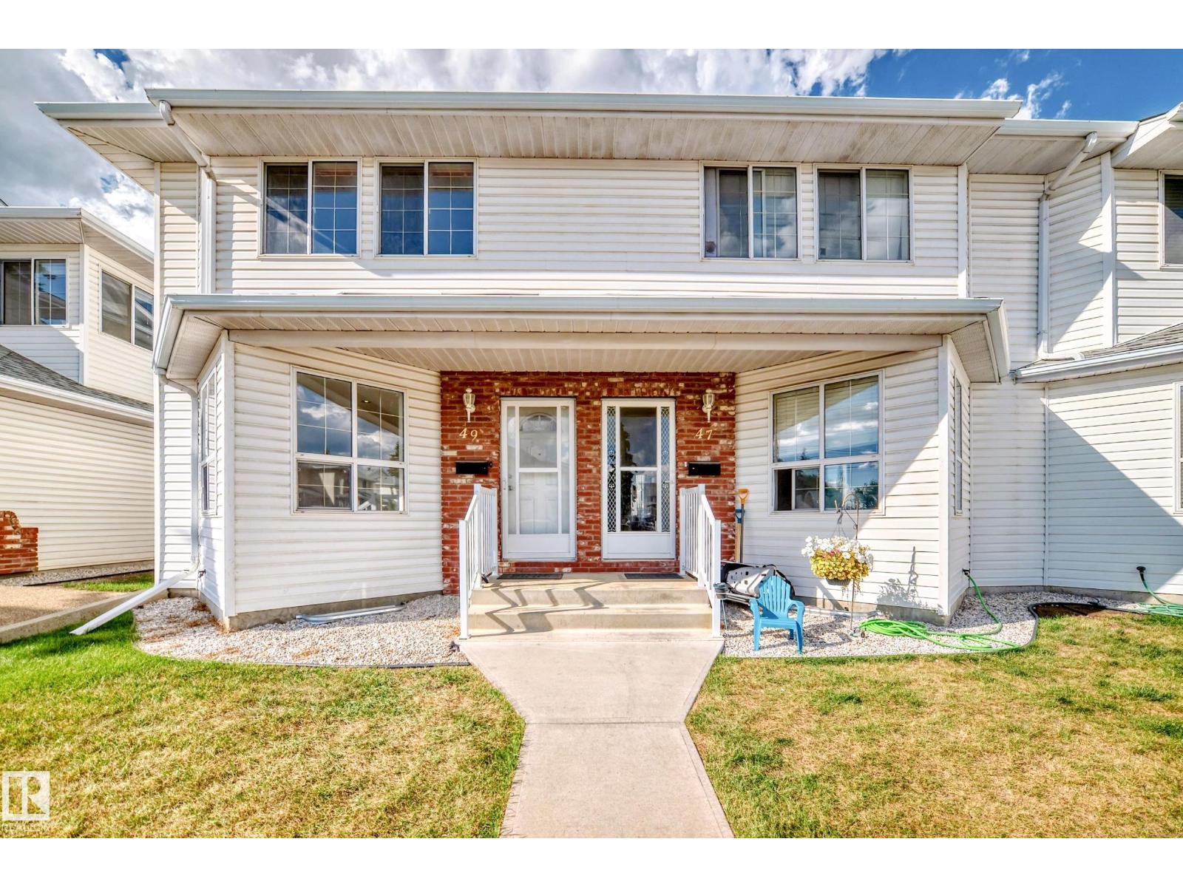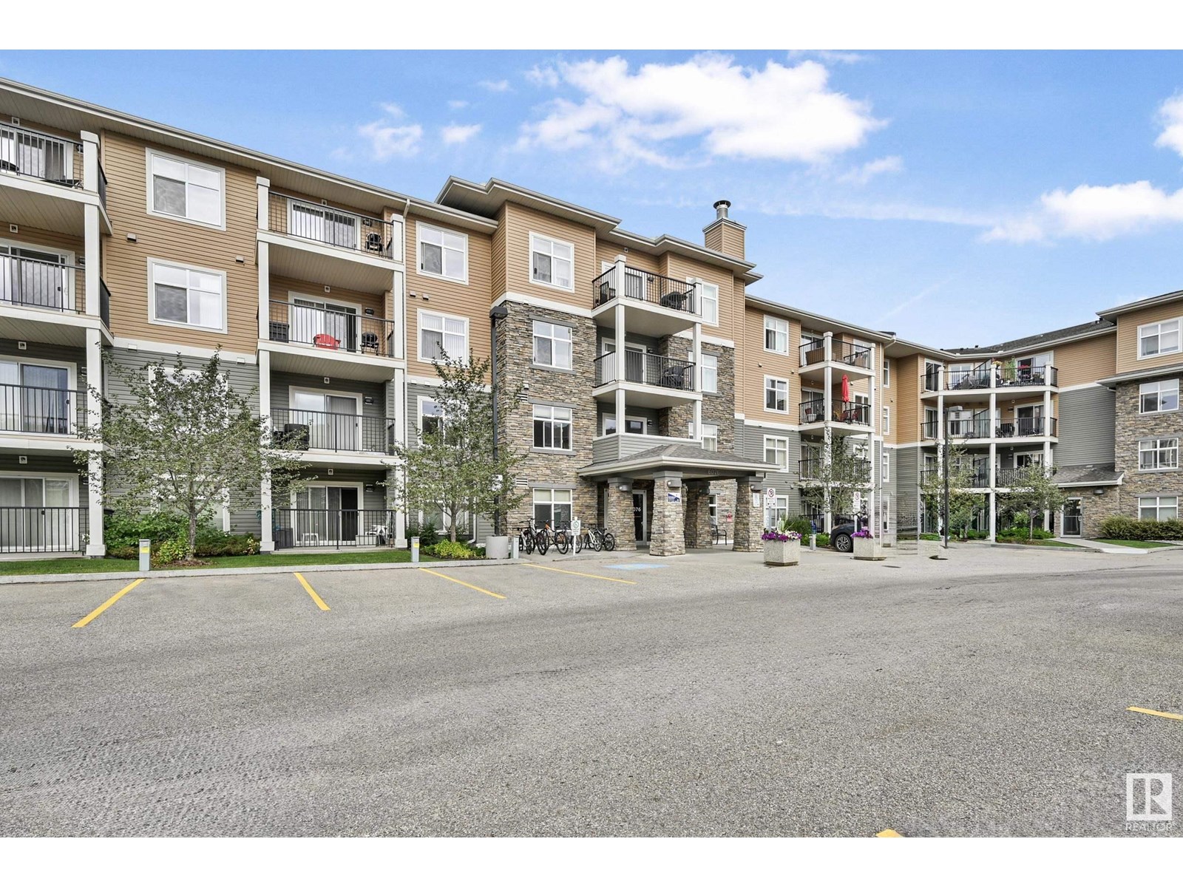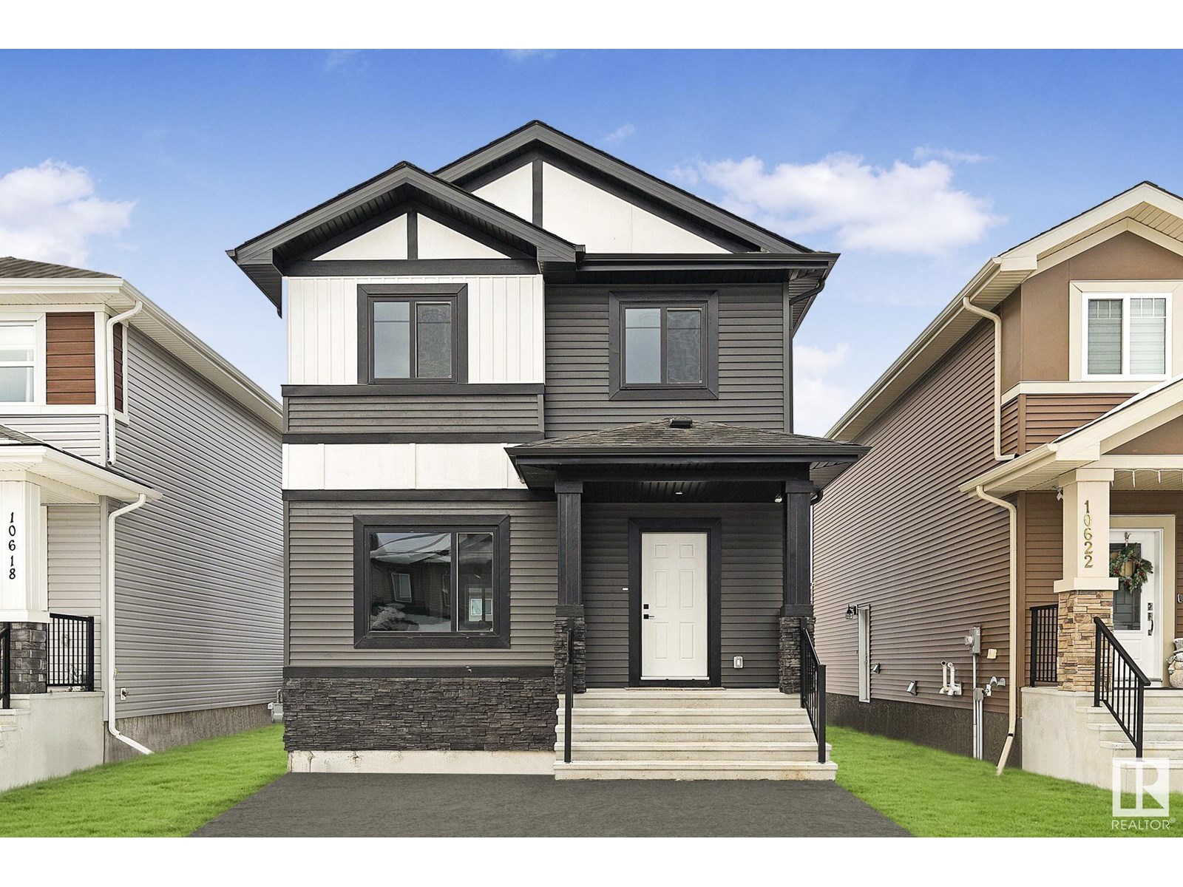71 25527 Twp Rd 511a
Rural Parkland County, Alberta
Very nice parcel ready for your new home. This one of few undeveloped parcels left in Blackhawk. This parcel has a large (5 Acres) Park Reserve property at the back. The parcel would well suited for a large footprint home facing east. Black Hawk Golf Course is nearby and the river valley is just a short walk as well. From this area it is a 15 minute drive to west Edmonton and about the same to the International Airport (id:42336)
RE/MAX Excellence
19 Deer Meadow Cr
Fort Saskatchewan, Alberta
Nearly New 1-Bedroom Townhouse with Double Detached Garage – No Condo Fees! Skip the GST and the cost of window coverings—already installed in this like-new 1-bedroom townhouse. The builder will complete the landscaping, so all that’s left to do is move in and enjoy. Designed with convenience in mind, this property offers single-level living—perfect for downsizing or anyone with mobility needs. Features include 10 ft ceilings, in-floor heating, air conditioning, a spacious kitchen with plenty of cabinetry, and a 2-piece main bath. The primary suite boasts a walk-in closet and 4-piece ensuite for added comfort. A double detached garage provides secure parking and extra storage. With no condo fees, this is a rare opportunity to own an affordable, low-maintenance townhouse that feels brand new! (id:42336)
RE/MAX Edge Realty
4120 135 Av Nw
Edmonton, Alberta
Welcome to this well-maintained main floor bungalow unit in the family-friendly community of Sifton Park. This pet-free home offers central A/C, perfect for staying cool during summer. The spacious main floor features a bright living room, generous bedrooms, a functional kitchen with ample cabinet space, and large windows for plenty of natural light. Located on a quiet street with paved road access, this home is close to schools, shopping, parks, and public transit—making daily errands and commuting easy. Ideal for tenants seeking a clean, quiet, and comfortable living space in an established neighborhood. No pets. No smoking. A great rental opportunity for professionals, couples, or small families. (id:42336)
Kairali Realty Inc.
#343 78b Mckenney Av
St. Albert, Alberta
Welcome to Mission Hill Grande! This bright and welcoming 864 sq ft condo offers an open-concept design perfect for everyday living. The spacious kitchen features plenty of storage and an island with seating, flowing into a cozy living room with a gas fireplace and access to the east-facing balcony to enjoy your morning coffee. The primary bedroom offers a 3 pc ensuite and walk-through closets, while the second bedroom is ideal for guests or a home office, with a 4 pc bath nearby. You’ll love the convenience of in-suite laundry with extra storage and the comfort of new carpet in the bedrooms. Amenities include a fitness room and social room, plus a titled heated underground parking stall. All this in a fantastic location close to shopping, walking trails, and public transit! (id:42336)
RE/MAX Elite
#1503 11503 100 Av Nw
Edmonton, Alberta
Located in the prestigious Le Marchand Tower this 15th floor, Central A/C condo showcases stunning views of downtown & river valley. Open design concept with over 2000sq.ft. Professionally renovated by Anthem Construction this 2 bedroom, 2 bathroom condo features a large foyer with Brazilian hardwood flooring which extends throughout the home with exception of the Primary bedroom/bathrooms, French door glass coat closet (auto lighting), formal diningroom & sunken livingroom perfect for entertaining. Custom kitchen has an abundance of beautiful cabinetry, granite countertops, top of the line appliances, island, breakfast nook, pot lighting & butlers pantry. Primary bedroom - custom blinds, his/hers walk-in closets as well as beautiful ensuite showcasing granite vanity with crystal hardware, dual sinks, soaker tub and oversize walk in shower with granite bench. 2nd bedroom with 2 closets huge storage /laundryroom with newer washer & dryer & 2 underground parking stalls. Some pic's are virtually staged. (id:42336)
Royal LePage Premier Real Estate
93 Cavan Cr
Sherwood Park, Alberta
Welcome to this beautiful 1496sq.ft Bi-level. Pristinely landscaped and backing walking path this open design concept home has many features. Lovely kitchen with maple cabinets and pull-out drawers, centre island, corner pantry as well as desk station. Livingroom showcases vaulted ceiling, laminate flooring (2015) & gas fireplace. Primary bedroom with peaked ceiling, walk-in closet and 4 piece ensuite. 2 additional bedrooms and full bathroom complete the mainfloor. Fully finished basement with huge rec room, 3 piece bathroom - corner shower/low flush toilet/ceramic tile, laundry area with newer washer and dryer ('22) and loads of storage. Large south facing deck redone in 2016 as well as railings and built on plant shelves on either side of the stairs. Furnace ('21), Roof ('22), Central Air Conditioner ('24), Eavestrough Leaf Filter ('24), Hot Water Tank ('18) and Springs/Cables for Garage door replaced ('19). Come see this pride of ownership home today! (id:42336)
Royal LePage Premier Real Estate
7307 24 Av Sw
Edmonton, Alberta
Welcome to SUMMERSIDE in this spacious 2-Storey half duplex offering over 2000 sq ft of finished living space. This home features 3 bedrooms, 3.5 baths, a flex room, and a fully finished basement. The open kitchen includes an oversized island, stainless steel appliances, pantry, and plenty of storage. A bright dining area leads to a private deck and beautifully landscaped south-facing backyard with no rear neighbors. The living room is centered around a sleek 50” recessed electric fireplace, while the primary suite sits on its own half-level with walk-in closet and 4-piece ensuite. Upstairs offers a bonus room, laundry, 2 more bedrooms, and another full bath. The basement boasts high ceilings, rec space, and full bathroom. Enjoy year-round access to the Summerside Beach Club, featuring a 32-acre lake, sandy beach, 10-acre park, and endless trails—perfect for swimming, skating, paddling, and community gatherings. Single attached garage with full driveway completes this ideal family home. (id:42336)
RE/MAX River City
7020 50a Av
Beaumont, Alberta
Let your story begin in this BRAND NEW 3 bedroom | 2.5-bathroom home crafted by award winning builder, Homes By Avi. Move in mid-December to the quaint community of Elan, Beaumont & love where you live with trails, ponds & parks that surround you. This spectacular home features charming full width front porch, upper-level laundry closet PLUS separate side entrance for future basement development. Numerous upgrades include; gas line to stove & BBQ, 200 Amp electrical, 80 Gal Electric Hot Water Tank, 9 ft ceiling height main/basement, front/back landscaping, blinds package, luxury vinyl plank flooring, quartz countertops throughout & laned access to 18’ x 21’ rear parking pad. Kitchen showcases abundance of cabinetry, centre island w/built in microwave, chimney hood fan, tiled backsplash, pantry & robust appliance allowance. Owners’ suite is accented with spa-like 4-piece ensuite showcasing dual sinks, glass shower & WIC. Generously sized jr. rooms & 4pc bath. Your new home awaits! (id:42336)
Real Broker
#49 1033 Youville Dr W Nw
Edmonton, Alberta
Welcome to this beautifully maintained townhouse that combines comfort, convenience, and space for the whole family. This charming two-storey home features a fully finished basement, offering ample room for both relaxation and functionality. Upstairs, you’ll find three spacious bedrooms, perfect for growing families or accommodating guests. The additional bedroom in the basement provides even more flexibility—ideal as a guest room, home office, or private retreat. With 2.5 bathrooms, morning routines and busy evenings are made easier for everyone. The layout is both practical and inviting, designed to suit your everyday needs. Enjoy the added benefit of two assigned parking stalls, ensuring hassle-free parking just steps from your door. Situated in a prime and convenient location, this townhouse is just minutes away from shopping centres, parks, schools, the Millwoods LRT station, and Grey Nuns Hospital—making errands, commutes, and access to healthcare a breeze. (id:42336)
Rite Realty
#335 6076 Schonsee Wy Nw
Edmonton, Alberta
Prime location! Welcome to this FRESHLY PAINTED 2 bedroom & 2 bathroom condo with IN-SUITE LAUNDRY & TITLED UNDERGROUND HEATED PARKING STALL. Step inside and enjoy the abundance of natural light from large windows that enhance the well designed open concept layout. The spacious kitchen offers ample cabinet & counter space complete with a large island. There is plenty of room to entertain in the adjacent living room with patio doors that lead to a sizeable balcony with GAS BBQ HOOKUP. Primary king-sized bedroom has a large walk-through closet and a 3-pc ensuite. The second bedroom has a 4-pc bathroom just outside the door, perfect for guests or roommates. Well managed complex features a fitness room, elevator, & guest parking. Affordable condo fee INCLUDES HEAT & WATER. Easy access to the Anthony Henday & only steps away from all amenities including ETS, grocery stores, pharmacy, restaurants, schools and parks! IMMEDIATE POSSESSION AVAILABLE. Perfect for the first time home buyer or investor!! Shows 10/10 (id:42336)
Maxwell Polaris
9825 107a Av
Morinville, Alberta
*QUICK POSSESSION* BRAND NEW Single Family Home $439K! Deck & Front landscaping included! 15 mins to St.Albert & mins away from school, park & grocery stores, this beautiful custom-designed show home is MOVE-IN-READY! Upon entrance, you have a huge window inviting a ton of natural light into your gorgeous living RM which offers a stunning feature wall & beautifully decorated ceiling + 3D Fireplace. The large dining area can easily accommodate a large family. The corner L-Shaped kitchen come w/floor-ceiling cabinets, quartz countertops & a good size kitchen island. The main floor is completed w/a spacious laundry room, a powder room & SIDE ENTRANCE to your unspoiled potential LEGAL BASEMENT suite? Upstairs offers office space, a good size master bedroom w/custom designed feature wall, huge W/I closet w/drawers, & a full en-suite + 2 additional BDRMS & 2nd full bath for the kids/guests + office space (3 Beds, 2.5 Bath total). *Some photos are virtually staged* (id:42336)
Exp Realty
9592 86 St
Morinville, Alberta
PROMO PRICING & COMES w/FULLY FENCED YARD FOR THIS LAST QUICK POSSESSION HOME! This brand-new custom-built single-family home w/double attached garage is just minutes from schools & the park. 3bed, 2.5bath + a bonus room & SIDE ENTRANCE to basement. Located only 15mins from St. Albert, you’ll enjoy lower property taxes, a bigger yard, & more affordable living. The spacious main floor features an open design living room, a stunning kitchen w/floor-ceiling cabinets & quartz countertops, while upstairs offers 3 large bedrooms, 2 full bath, & a bonus room. The primary bedroom includes an ensuite bath plus a walk-in closet. The 2nd & 3rd bedrooms can easily fit queen-sized beds & share a full bath. The upstairs bonus room is perfect for a home office or game room. Upstairs laundry adds extra convenience. The 9-ft basement w/a side entrance is ready for future development, ideal for a legal suite or in-law suite. If you've been waiting for the right homes, here's your chance to make this stunning home yours! (id:42336)
Exp Realty













