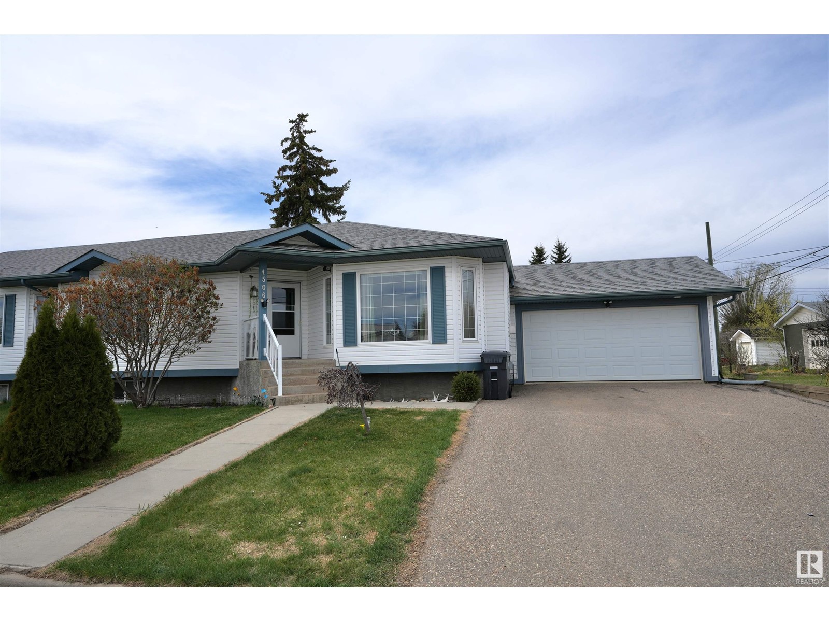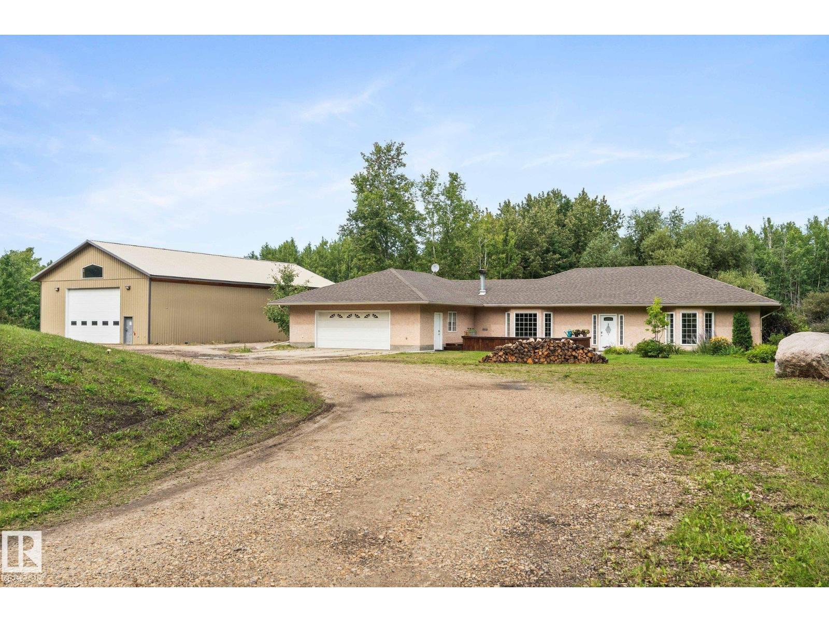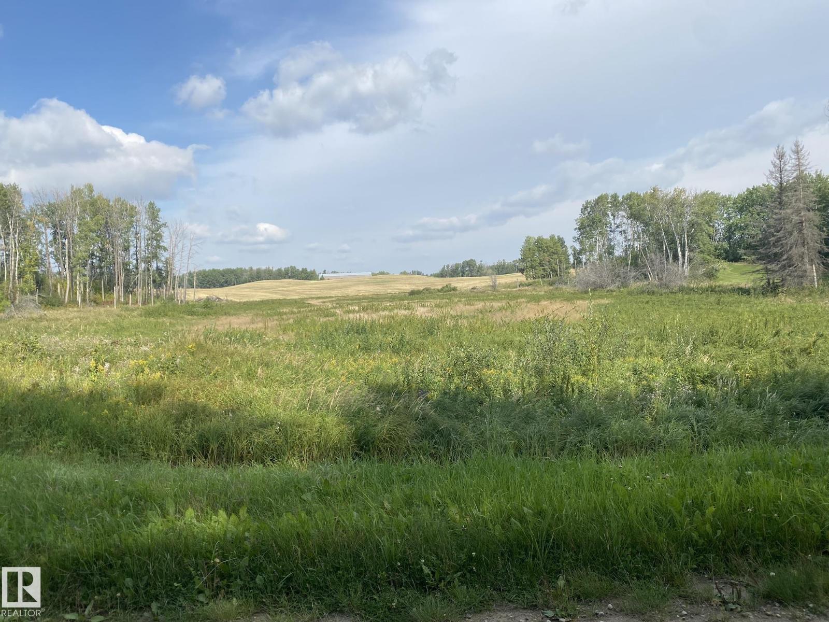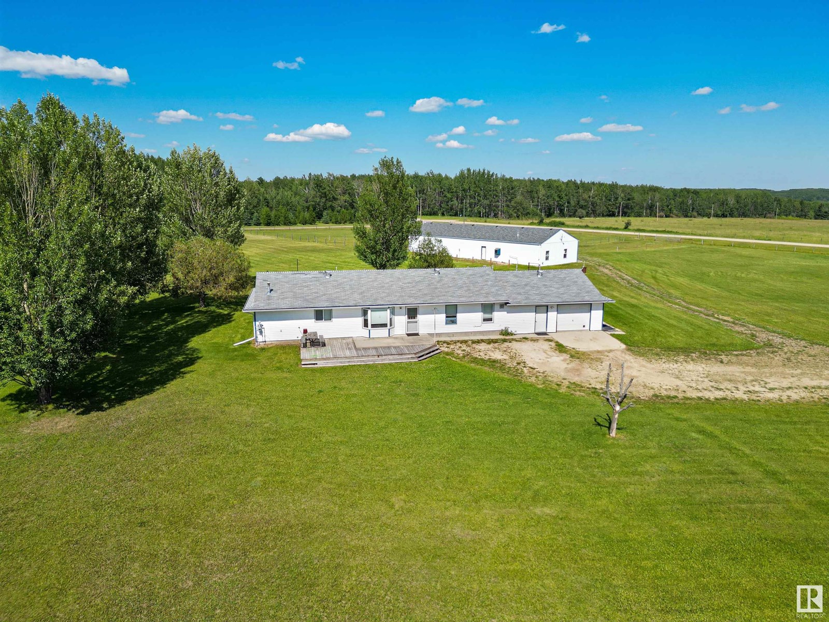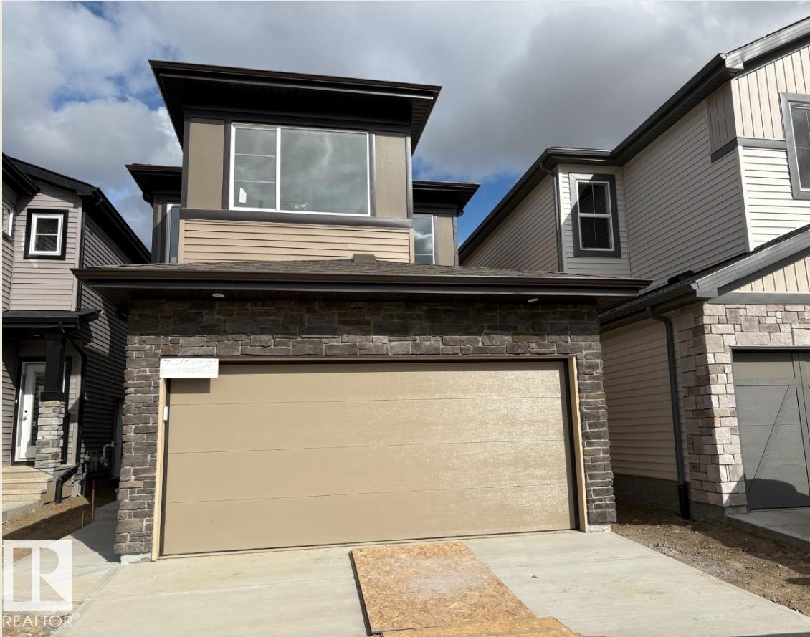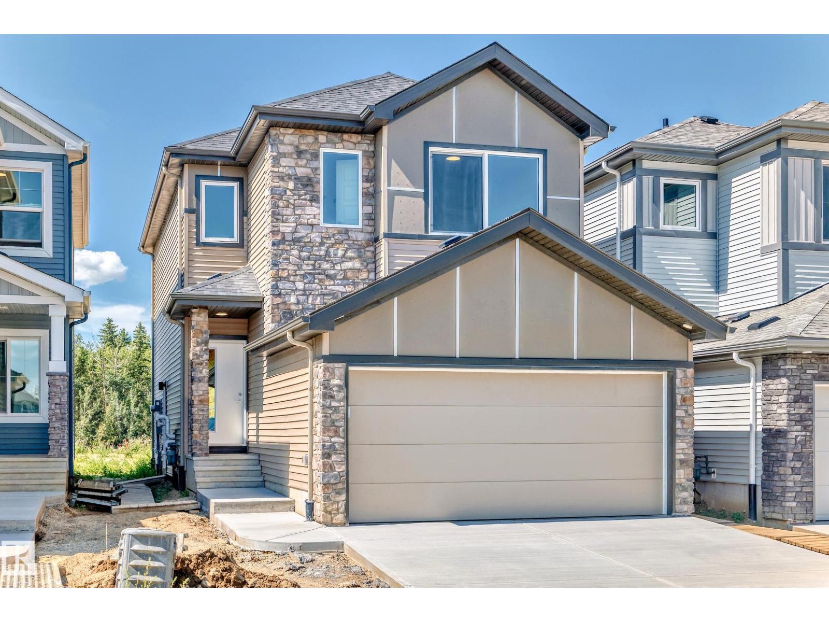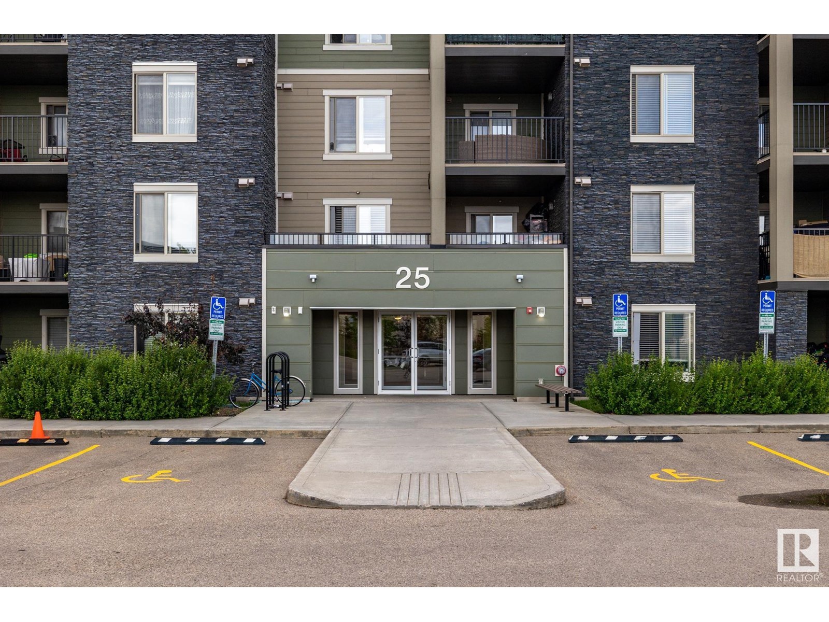4506 50 St
St. Paul Town, Alberta
Perfect First Home with Room to Grow! This well-maintained bungalow-style duplex is a rare find—offering the opportunity to purchase just one unit, with the potential to secure both sides! Whether you're starting out on your homeownership journey or planning ahead for future income, this home gives you flexibility without compromise. Step into a bright, welcoming living room with a large front window, gas fireplace, and durable laminate flooring. The kitchen features an eat-at island, plenty of cupboard space, and flows into the dining area—ideal for everyday living. The spacious primary bedroom includes a 4-piece ensuite and main floor laundry for ultimate convenience. Downstairs is ready for your personal touch, with space for two more bedrooms and a family room. An attached insulated garage, sunny patio, and paved driveway complete the package. With recent updates like newer shingles and hot water tanks, and a central location close to schools and amenities, this is the perfect place to call home. (id:42336)
Century 21 Poirier Real Estate
#151 53510 Hwy 43
Rural Lac Ste. Anne County, Alberta
Just 20 minutes to Spruce Grove, this private 3.93-acre property pairs everyday comfort with serious garage and shop space. The 2,409 sq ft ranch style bungalow offers a bright, open concept living area, a flexible bonus/flex room to adapt as an office, playroom, gym, or media space. With 3 bedrooms and 3 bathrooms, there’s room for everyone. Bring the toys, tools, and big ideas: an oversized attached garage (27' x 36') is only the beginning. The showstopper is the incredible 40' x 80' shop with 16-ft walls is ideal for mechanics, fabricators, & hobbyists. Two gated entrances make access a breeze for trailers and equipment, while the expansive yard offers tons of parking, treed areas for recreational fun, and space to roam. There is also a large dog run and a beautiful zen garden area to relax in! Enjoy the peace of country living with quick connections to town amenities, schools, and commuter routes. (id:42336)
RE/MAX Preferred Choice
#55 54013 Rge Road 30
Rural Lac Ste. Anne County, Alberta
Seize the chance to own over 2 acres corner lot of prime land. This property offers easy access to power and gas at the property line. Located just minutes from Cougar Creek Golf Course and with quick connections to the Yellowhead Highway, you’ll enjoy the best of both convenience and tranquility. A rare combination of city proximity and country serenity – take a drive to experience the potential for yourself! (id:42336)
RE/MAX Real Estate
50428 Range Road 81
Rural Brazeau County, Alberta
Situated on 9.24 acres, this bright and spacious bungalow has everything you need. The oversized single garage is heated and has laundry with additional laundry hookups in the utility room. There are four bedrooms, with the primary having a unique option of French door access to another bedroom, perhaps the perfect nursery set up? There is a 3 pc and 4 pc bathroom on either end of the home. The center of it all is the country pine kitchen with ample cupboard space and the gorgeous dining room with bay window! And don't forget the large living room with vaulted ceilings. Let's move on to the versatile shop! Measuring 100ftX30ft the possibilities are endless! There is the ability to hook up in-floor heat with four thermostats throughout. The south side of the shop is set up as an office, the middle has a room set up for wood work, and the large bay area with two overhead doors has a wood stove, two horse stalls and incredible space. There is a second approach for road access to the shop as well! (id:42336)
Century 21 Hi-Point Realty Ltd
4517 Warbler Lo Nw
Edmonton, Alberta
This exceptional two-storey home located in the beautiful community of Kinglet by Big Lake offers luxury and thoughtful design. The main floor includes a welcoming front entry, a large mudroom with upgraded shelving and built in bench and hooks, a large kitchen island, and a seamless flow to the dining area and great room. Upstairs, you’ll find 3 bedrooms, a full bathroom with dual vanities, a central bonus room, and walk-through laundry. Lastly, a separate entrance is added with 9' basement ceilings for potential future development. (id:42336)
Bode
631 Kinglet Bv Nw
Edmonton, Alberta
Built by Sterling Homes and ready for quick possession, this brand-new 2025-built property in Kinglet Gardens offers both smart design and strong investment potential. Featuring 1,995 sq ft above grade plus a fully finished LEGAL basement suite (780 sq ft), this home provides 5 bedrooms, 3.5 bathrooms, and a total of 2,775 sq ft of finished living space. The upper level includes 4 spacious bedrooms, perfect for large or multi-generational families. The self-contained 1-bedroom legal suite in the basement comes with its own kitchen, living room, bathroom, and walk-up side entrance—ideal for rental income or private extended family use. The open-concept main floor, a modern kitchen, and plenty of natural light. Complete with a double attached garage, this home is situated in a growing community with convenient access to amenities, nature trails, and future development. A fantastic opportunity for homeowners and investors alike. (id:42336)
Power Properties
633 Kinglet Bv Nw
Edmonton, Alberta
Built by Sterling Homes and ready for quick possession, this brand-new 2025-built property in Kinglet Gardens offers both smart design and strong investment potential. Featuring 1,823 sq ft above grade plus a fully finished LEGAL basement suite (744 sq ft), this home provides 5 bedrooms, 3.5 bathrooms, and a total of 2,566 sq ft of finished living space. The upper level includes 4 spacious bedrooms, perfect for large or multi-generational families. The self-contained 1-bedroom legal suite in the basement comes with its own kitchen, living room, bathroom, and walk-up side entrance—ideal for rental income or private extended family use. The open-concept main floor, a modern kitchen, and plenty of natural light. Complete with a double attached garage, this home is situated in a growing community with convenient access to amenities, nature trails, and future development. A fantastic opportunity for homeowners and investors alike. (id:42336)
Power Properties
#416 304 Ambleside Link Li Sw
Edmonton, Alberta
Welcome to this well-maintained 2-bedroom, 2-full-bathroom condo with a den and private balcony, situated in the desirable community of Windermere. This bright and freshly painted unit features stainless steel appliances and an open-concept layout perfect for modern living. Includes two titled parking stalls — one underground and one surface stall—along with a dedicated storage cage for added convenience. The building offers excellent amenities, including a gym, recreation room, and guest suite. Situated just steps from Currents of Windermere shopping center, cineplex, transit, schools and easy access to major highways. Ideal for first-time buyers, investors, or those looking to downsize.Move-in ready! (id:42336)
Maxwell Polaris
637 Kinglet Bv Nw
Edmonton, Alberta
PRICED TO SELL Built by Sterling Homes and ready for quick possession, this brand-new 2025-built property in Kinglet Gardens offers smart design with excellent flexibility. Featuring 1,829 sq ft above grade plus a fully finished LEGAL basement suite (737 sq ft), this home provides 5 bedrooms, 3.5 bathrooms, and a total of 2,566 sq ft of finished living space. Ideal for multi-generational living, first-time buyers seeking added value, or those looking for flexible living arrangements, the self-contained 1-bedroom legal suite includes its own kitchen, bathroom, living room, and walk-up side entry. The open-concept main floor offers a modern kitchen, large dining area, and plenty of natural light. Complete with a double attached garage, this home is situated in a growing community with convenient access to amenities, nature trails, and future development. A fantastic opportunity for homeowners and investors alike. (id:42336)
Power Properties
#5 10015 83 Av Nw
Edmonton, Alberta
Investor alert - this condo, rented with a quality tenant until August 2026, is conveniently located on a quiet street close to the university & steps to transit. This one-bedroom condo has newer upgrades, including durable laminate flooring throughout. The bright & contemporary kitchen is outfitted with sleek white cabinets and appliances. Open to the living & dining rooms, the kitchen has plenty of space, with extra room to add an island for bar seating. In-suite laundry provides increased value to tenants. Located a short walk the river valley & farmer's market, plus steps away from a city bus stop with access to downtown, the University of Alberta & Faculte Saint Jean, this property would be a great addition to any portfolio. Reasonable condo fees include heat & water in this well-managed building. (id:42336)
Schmidt Realty Group Inc
3883 Gallinger Lo Nw
Edmonton, Alberta
MINT! LARGE Half-Duplex TUCKED away in the QUIET community of Granville! CLASSY curb appeal w/ vinyl siding, STONE ACCENTS, beautiful landscaping & a DOUBLE attached garage to keep the cars cozy! Inside you are greeted to WARM & INVITING tones. The foyer offers a BENCH SEAT & ample coat closet. The OPEN CONCEPT floor plan is perfect for entertaining. Cook in the ISLAND KITCHEN w/ GRANITE COUNTERS, STAINLESS appliances & BREAKFAST BAR for those quick meals or dine in the dining room overlooking the SERENE BACKYARD! Direct access to the DECK & gazebo make BBQing a breeze. Relax in the adjacent living room w/ FIREPLACE for those cold winter nights. Upstairs is FAMILY FRIENDLY w/ 3 bedrooms. The Primary is the perfect place to unwind w/ a PRIVATE spa inspired ensuite. Another full bathroom services the other 2 bedrooms, perfect for kids or guests. Basement is FULLY FINISHED w/ a 2nd KITCHEN, living area, bedroom & full bath! Fully FENCED & MANICURED yard is the icing on the cake! Keep cool w/ central A/C! (id:42336)
RE/MAX River City
#204 25 Element Dr
St. Albert, Alberta
WELCOME HOME! This meticulously maintained 2-bedroom, 2 full bathroom condo in the community of Erin Ridge North, is the perfect starter home for you. The open concept design boasts a large kitchen with ample cupboard and counter space finished with quartz counter tops and peninsula island, a dining area for entertaining and spacious living room. The generous sized Primary Bedroom features a large closet and a 4 piece ensuite, a second bedroom that can also be a home office or flex space and second 4 piece bathroom, along with a roomy in-suite laundry room with extra space for storage completes the inside of this home. Enjoy your morning coffee or late-night beverage on large balcony that overlooks the Erin Ridge North community and shopping district. Within walking distance to Schools, Shopping, Transit and Entertainment. (id:42336)
RE/MAX Real Estate


