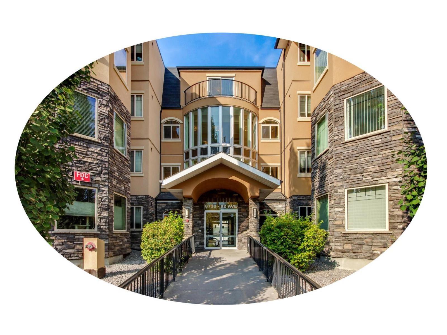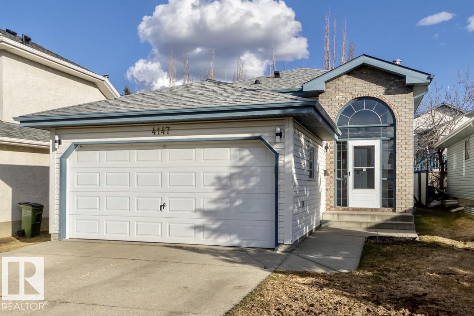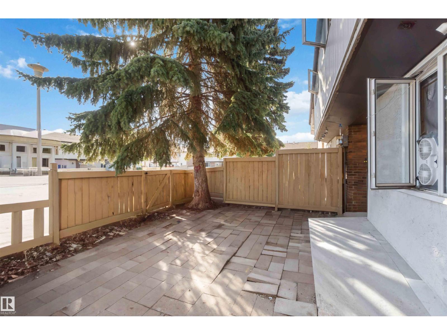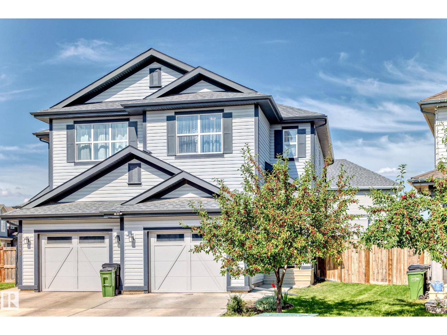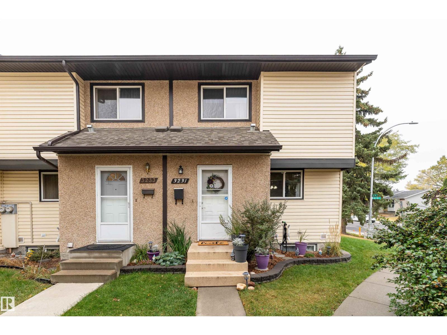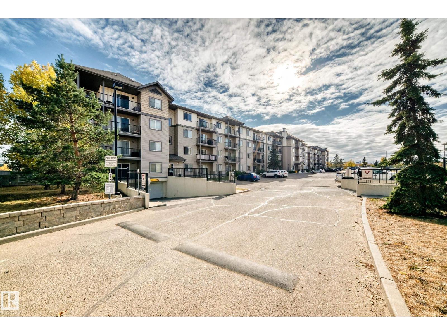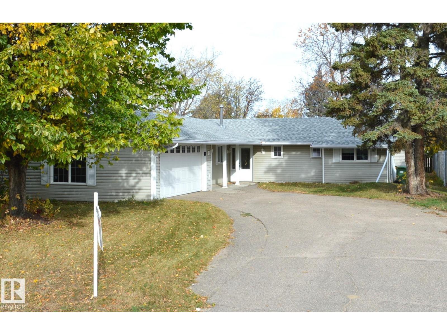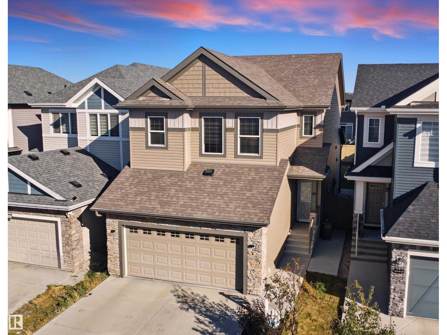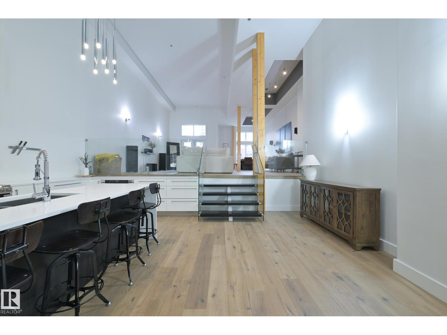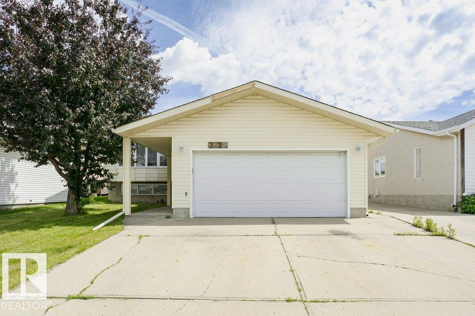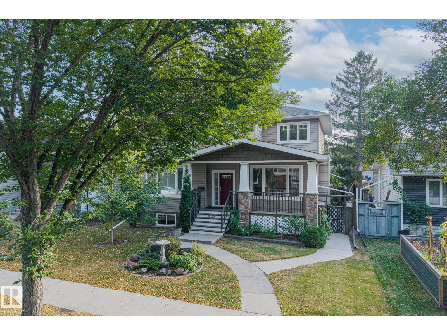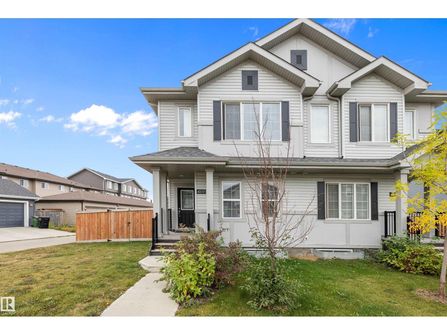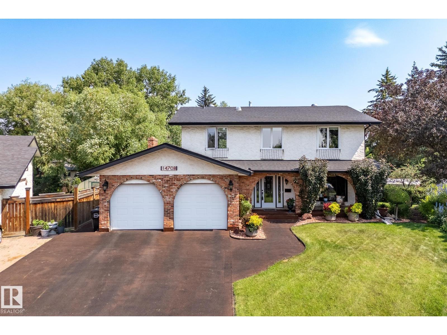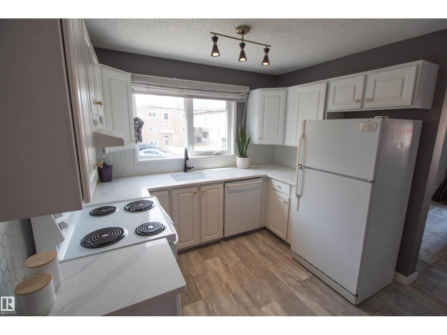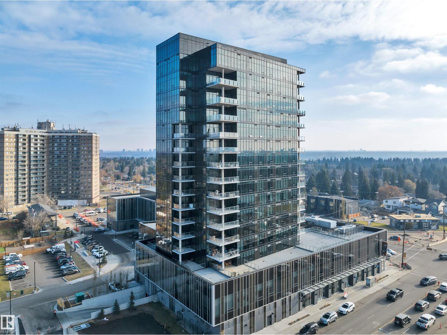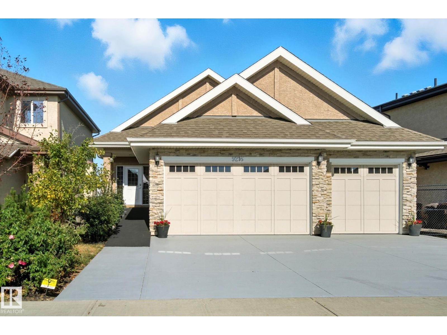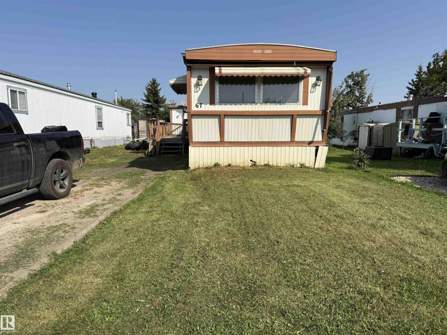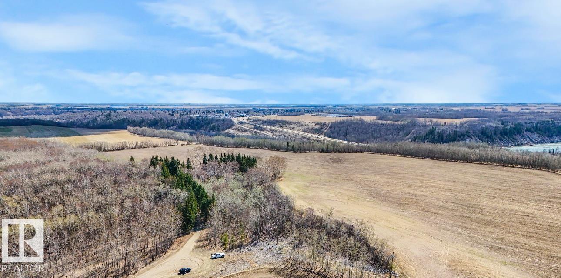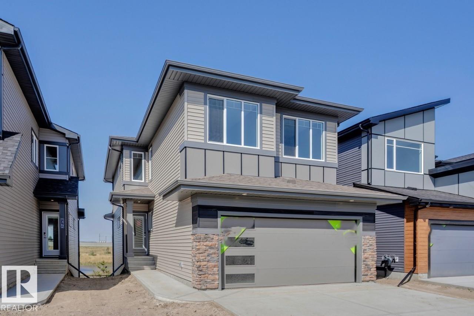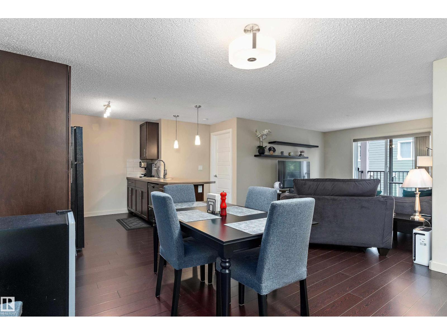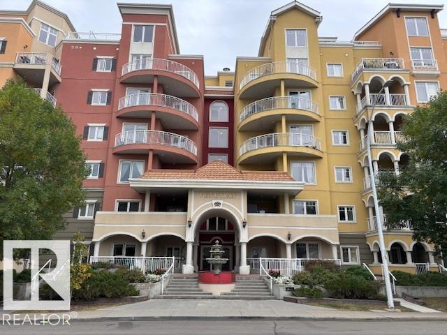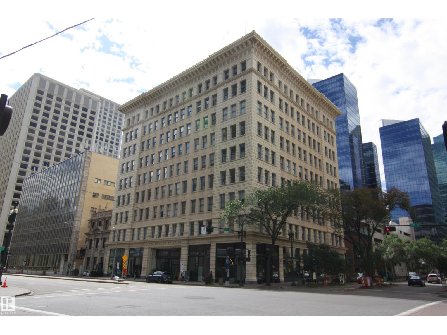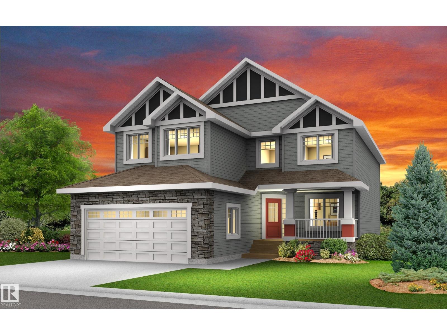#107 8730 82 Av Nw
Edmonton, Alberta
Open concept, main floor home with modern finishes & high ceilings. Kitchen has plenty of cupboards, under cabinet lighting, a 5' island with an eating counter, SS appliances. Living room with sliding door to a 12’ covered, concert patio (gas-line for year-round BBQ-ing). Good size Primary bedroom: 2 opener windows & huge closet. Den or smaller 2nd bedroom (sprinklered /no window) & 4-piece Bath. Linen adds additional storage. Laundry/Utility: Front load (vibration reduction) stacking Washer & Dryer; 1 year old Heating/Air conditioning system/programmable thermostat; electrical & communication panels. Large windows brighten the home year-round. Oversized, underground parking stall with no vehicles on either side. Quiet & convenient. Fantastic Bonnie Doon location just steps to shopping, LRT stop, Campus St. Jean & Mill Creek Ravine. Ideal, affordable home offering a well-managed complex, reasonable condo fees & strong reserve fund. Plenty of parking out front. Make it Home. Suite images Virtually Staged. (id:42336)
4147 37a Av Nw
Edmonton, Alberta
LIKE NEW! This fully renovated 4 bedroom 3 bath bilevel is ready to move in! Located steps from the ravine in desirable, established Kiniski Gardens, this home would rival any new home on the market! Boasting over 2000 sq ft of newly developed space, this home will please the most discerning of buyers. Step inside the bright open front foyer & you are welcomed by high ceilings & modern decor. The Livingroom has new wide plank flooring that leads you into the brand new kitchen. The chef in the family will love the quartz countertops & stainless appliances. You'll enjoy summer entertaining on the south facing multi-level deck with Gas BBQ hookup! The Primary bedroom has an ensuite bath & looks out to the back yard. A formal dining room, 4 pce bath with jacuzzi tub & 2nd bedroom complete this level. The lower level features 2 more bedrooms, a brand new 3 piece bath with tiled shower, a laundry room & a huge family room ideal for movie nights. A nice walk to parks, shopping & schools.This is a must see home! (id:42336)
#15 14205 82 St Nw
Edmonton, Alberta
INVESTOR ALERT! This well-maintained home offers a bright and spacious layout with an open living area, functional kitchen, and comfortable bedrooms. Originally configured with three bedrooms, the layout can easily be converted back to suit your needs. Conveniently located close to Londonderry Mall, Northgate, schools, parks, downtown, and a variety of amenities, this property combines comfort and convenience in a prime location. Don't miss this opportunity! (id:42336)
1247 Mcconachie Bv Nw Nw
Edmonton, Alberta
A beautiful 1615 sqft half-duplex in the desirable community of McConachie.The main floor features an open concept kitchen with island,dining area with garden door to the deck, living room and a half bath. Upper floor has a bonus room master bedroom with 4 pc ensuite, 2 other bedrooms and full bath Single attached garage with floor drain & sump box! This property is conveniently located near schools, shopping public transportation and quick access to Anthony Henday Drive.Other features are stainless steel appliance triple pane windows; Navien tankless hot water heater,solar panel rough in,HRV,96% high efficiency furnace.Quick possession. (id:42336)
#409 261 Youville Dr Nw
Edmonton, Alberta
GREAT OPPORTUNITY! Whether you're looking for a place to call home or make a smart investment as a landlord - this SPACIOUS 1 bedroom / 1 bathroom is a perfect fit. The open concept is so welcoming as you enter - lots of light & room for everything you need. Unlike many 1 bedroom units, this floorplan allows good space for a dining table without cramping the space - & a large living room will accommodate full size furniture too. Neutral decor throughout adds to the roomy feel. Many conveniences & comforts including: large kitchen with lots of cupboards & a full sized pantry - cozy FIREPLACE for winter / chilling A/C for summer - no sharing of laundry with full size in suite washer / dryer & extra room for storage or a desk - warm & dry UNDERGROUND TITLED PARKING STALL with personal STORAGE CAGE too. So many amenities including a car wash, guest suite & amenities building with pool table, party room & more. The location is so ideal - close to shopping, LRT, Grey Nuns Hospital & more - don't miss out! (id:42336)
3231 142 Av Nw
Edmonton, Alberta
This charming and well-maintained 1,156 sq ft end-unit townhome in the professionally managed Rockglen complex offers unbeatable value and location. Backing onto a brand new walking path to Hairsine Park, this home also sits parallel to 142 Ave, providing ample street parking plus two powered stalls. The main floor features a bright kitchen, spacious dining area, convenient 2-piece bath, a cozy living room with a wood-burning fireplace, and sliding doors to a maintenance-free patio with charcoal slab. Upstairs you'll find 3 vinyl plank floored bedrooms, a linen closet, and a 4-piece bathroom. The fully finished basement includes a large flex space, storage room, and laundry area. Recent upgrades include a newer hot water tank and furnace. Walking distance to the LRT, Clareview Rec Centre, schools, shopping, and more. (id:42336)
#118 309 Clareview Station Dr Nw
Edmonton, Alberta
SHOWS A 10 out of 10!! Beautifully renovated condo in the perfect location! This stylish 2-bedroom, 2-bathroom home with a versatile flex space has been tastefully updated with newer appliances, modern flooring, refreshed countertops, and fresh paint throughout. Enjoy your morning coffee on the private east-facing balcony! Convenient underground heated parking stall, ample visitor parking, and a well-equipped fitness room complete this fantastic package! Super quick access to LRT! (id:42336)
4308 44 St
Bonnyville Town, Alberta
Zero carpet – zero steps! This extensively updated 1978 bungalow, built on a slab with a partial basement offers an impressive main floor living area of roughly 1,400 square feet and 500 sq ft below. The home features vented slab heating and presents an open-concept layout, enhanced by a modern kitchen renovation completed in 2015 creating a flowing living space with patio French doors leading to the huge backyard. There is a double attached garage as well as a detached single garage situated within a large pie-shaped lot, providing ample parking , kids & pet play space and storage options. New shingles 2024, and upgrades throughout the years. Nice hardwood and tile flooring -all essential amenities are conveniently located on one level. 3 bedrooms, 2 bathrooms, including main floor laundry adjacent to a two-piece bathroom, and heated garage right there at the back entry, making this home accessible and practical for all lifestyles. Everybody loves a sunroom and back concrete pad has power run for hottub. (id:42336)
5218 23 Av Sw
Edmonton, Alberta
Welcome to this 2 storey single family house 2020 built located in one of the most prestigious neighborhood's WALKER . The main floor offers an office and full bath with 9 ft ceiling . Kitchen comes with all the stainless-steel appliances, corner pantry and lots of cabinetry. An adjacent EAT-IN NOOK overlooks the BEAUTIFUL backyard. Upstairs there is a spacious bonus room and walk in laundry with quartz, custom cabinetry. It also comes with 3 large bedrooms; The master has a walk-in closet and 5-pc ensuite with quartz countertops, double vanity and a tub shower. Basement has SEPARATE ENTRANCE, Bar/ kitchen, bedroom, den, 04pc full bathroom, and rec room. This home also comes with an alarm/security system, window coverings, deck, full landscaping and oversized double attached garage. A must see!! (id:42336)
#403 10154 103 St Nw
Edmonton, Alberta
A very rare opportunity to own the PENTHOUSE suite in the sought after Morris Lofts, located in the heart of downtown Edmonton. Like nothing you've seen before, renovated from top to bottom, this home is absolutely spectacular. The bright & airy floor plan is flooding with natural light, hardwood floors, & soaring 24 foot ceilings that will take your breath away upon entry. Every detail of this home is well thought out creating the perfect layout. Offering a large storage room, laundry room, space for an office, pool table or workout space, living & dining space. Kitchen features 8 foot island w/ waterfall quartz countertops, expanding around the exterior allowing for tons of storage & counter space, custom tiled hood fan rising 12 ft, s/s appliances and custom cabinetry. The open glass riser staircase leads you to the luxurious suite with a lrg walk in closet, & tiled en-suite. Enjoy your summer evenings on your covered balcony which offers a view 104th street market & the sunset. (id:42336)
2827 35 St Nw
Edmonton, Alberta
Mill Woods Best Price, and YES with a 2 CAR ATTACHED GARAGE! Welcome to this 2 + 2 Bedroom, 2 Bathroom Bi-Level home located on a peaceful family-oriented street in the sought-after Bisset neighborhood. Offering over 1590 SqFt of living space, this residence boasts a well-designed main floor featuring a generously sized living room with a Bay Window for abundant natural light, a dining area with seamless access to a spacious deck, and a Renovated modern kitchen with Quartz countertops, newer backsplash and stainless steel appliances. The lower level provides a versatile recreation room, a practical laundry area, and two additional bedrooms. Outside, the Expansive Fully Fenced yard with a deck offers a perfect retreat. With recent upgrades including a Furnace (3 years), Shingles (2025), and hot water tank (2015), coupled with the convenience of a Double Attached Insulated Garage, this home presents an ideal blend of comfort and functionality. Perfectly situated nears schools, shopping and MORE! (id:42336)
9319 93 St Nw
Edmonton, Alberta
Full width INFILL in Bonnie Doon! Welcome to this spectacular Craftsman style Centennial Homes build with over 3800 sq ft of living space! The front veranda provides beautiful curb appeal with sunny west exposure. The main floor features a formal living room with gas fireplace perfect for cozy fall evenings, 9' ceiling height, a formal dining room with glass panelled pocket doors and exquisit cast iron air returns throughout highlighting the Craftsman style. The kitchen features stainless steel GE Profile appliances, undercabinet lighting, a full size pantry, full height CUSTOM MAPLE cabinets with additional windows, a built in dining table, the upgrades are endless! Up, the primary suite is HUGE with a generous walk in closet, an ensuite oasis with jetted tub, oversized tiled shower and makeup vanity. There are 2 additional bedrooms and a huge linen closet! The basement has SEPERATE ENTRANCE and a second kitchen! OVERSIZED garage, IMMACULATE location close to the river valley, this property is PERFECT! (id:42336)
4317 Cooke Ln Sw
Edmonton, Alberta
Welcome to this beautifully designed half duplex in a prime location! The open-concept main floor boasts a bright and spacious living room that flows seamlessly into the modern kitchen, perfect for entertaining. Featuring 3 spacious bedrooms, the primary suite offers a walk-in closet and a private en-suite bathroom. The upper floor includes another full bathroom and the convenience of upstairs laundry. The basement suite adds incredible value with 1 bedroom, in-suite laundry, and a separate entrance—ideal for rental income or extended family. A double detached garage completes this fantastic property. A great opportunity for homeowners or investors alike—don’t miss out! (id:42336)
14708 58 Av Nw
Edmonton, Alberta
Welcome to this beautifully maintained and elegant 2,200+ sqft two-storey home in sought-after Brander Gardens! Ideally located on a quiet cul-de-sac, this 5-bedroom, 3-bath home offers a bright, spacious layout that blends comfort and timeless style. Set on a massive 1,320 sq. metre lot, the yard is creatively landscaped—an outdoor space that truly sets it apart! The gorgeous kitchen features custom white cabinetry, a large island with gas cooktop, and the perfect spot to enjoy your morning coffee while taking in the peaceful backyard scenery. The sunken family room has wood panelling, a brick fireplace, and garden doors to a private deck surrounded by mature trees and a greenhouse. Main-floor laundry offers garage and side access. Upstairs are five generous bedrooms including a primary suite with 4-pc ensuite. Updates include two new furnaces, hot water tank, leaf gutter guards, and a 10-year-old roof. Steps to the River Valley, parks, and schools—move-in ready! (id:42336)
#38 10208 113 St Nw
Edmonton, Alberta
Welcome to Placid Place, centrally located in the heart of Wîhkwêntôwin (formerly Oliver), this 18+ building is well managed with a newer roof (2021), lobby upgrades, recent outdoor lighting and security enhancements. Condo board is very active and fiscally responsible. This pet-friendly building allows up to two pets per unit with no size or height restrictions for dogs - upon board approval!! The unit itself has many upgrades, cohesive laminate flooring throughout, quartz counters, newer energy efficient dishwasher, and modern light fixtures. Other perks differentiating this unit from others nearby, include: heated assigned garage parking, elevator - almost unheard of in low rise condo buildings, in-suite laundry, assigned secure storage locker, rare end unit with window in the kitchen and a large, northwest facing balcony for those nice summer evenings. All this, plus low condo fees, which include your heat and water. Close to shopping, public transit, downtown, and Edmonton’s river valley trail system (id:42336)
#1304 14105 West Block Dr Nw
Edmonton, Alberta
Step into luxury with this stunning 1768 sq ft West Block condominium where modern design and upscale living come together beautifully. Featuring 3 spacious bedrooms including a serene primary retreat with a spa-inspired ensuite plus 1.5 additional bathrooms, this home offers both elegance and everyday comfort. Soak in the sweeping city and downtown skyline views from your expansive corner balcony, perfect for entertaining or unwinding in style. Every detail has been thoughtfully designed from central air conditioning and built-in appliances to sleek contemporary finishes that elevate your lifestyle. Located in the highly sought-after West Block community, you will love being just steps away from shopping, playgrounds, and schools. This is more than a home, it is your invitation to live the vibrant luxurious urban lifestyle you have been waiting for. (id:42336)
9216 181 Av Nw
Edmonton, Alberta
CUSTOM BUILT 2+2 bdm 1600+ sqft EXECUTIVE WALKOUT BUNGALOW w/ TRIPLE CAR garage backing onto beautiful dry pond in prestigious College Woods of Klarvatten. Curb appeal+, driveway+, landscaped, ramp toward entrance. Welcoming foyer leads to open floorplan, gleaming hardwood/tile flooring. Shows like SHOWHOME incl A/C, pot lighting, VIEWS! Gorgeous dark maple island kitchen w/ NEW Top of the line stainless appliances, pantry, decorative backsplash & granite counters! Expansive dining off kitchen leading to good sized cozy living room w/ brick facing gas fireplace overlooking dry pond. Relax on balcony w/ gas BBQ & nature views. Kingsized master bedroom also w/ views, walkin closet, shelving AND jacuzzi spa him/her sink ensuite. 2nd bdm, office, 2nd full bath AND laundry complete main floor. STUNNING WALKOUT basement has 2nd KITCHEN, 2 add'l bdms, bath, storage, dining and living room perfect for longterm family or guests to also enjoy amazing backyard views. Dble level patio, fruit trees, VIEWS! MUST SEE! (id:42336)
#67 4802 54 Av
Camrose, Alberta
Welcome to 67-4802 54 Ave, North Mobile Park in Camrose. — a charming mobile home that combines comfort, affordability, and a great location. Perfect for first-time buyers or downsizers, this property offers a low-maintenance lifestyle in a welcoming community. Inside, you’ll find a bright and functional layout with an open-concept living and dining area, ideal for relaxing evenings or entertaining friends. The kitchen features plenty of cabinet storage and workspace. The primary bedroom is generously sized with ample closet space, the second bedrooms offer versatility for guests, an office, or hobbies. The addition to the home is well sized, can be used as a den, office or simply a bonus room. Step outside to enjoy a private yard space, perfect for gardening and a large deck great for barbecues, or simply soaking up the sun. (33268036) (id:42336)
26225 Twp 511
Rural Parkland County, Alberta
Incredible 17.8 Acres! Prime Location - River View and backing onto a Natural Conservation District, ensuring privacy and beauty. Zoned as Country Residential, this property offers subdivision potential minimum 2 acre parcels up to 10 acre parcels. The property features new electrical, easy access to Highway 60, and is just a stone's throw from the town of Devon the U of A Botanical Gardens. A rare find, this affordable gem is priced to sell—the perfect place to build your dream home or explore various opportunities! (id:42336)
38 Gambel Lo
Spruce Grove, Alberta
This stunning WALK-OUT home is located in an amenity-rich community, within walking distance of Spruce Grove's new Civic center and quick access to Highway 16. It offers a spacious layout with views overlooking a serene pond- NO neighbors behind you! Featuring a double front attached garage and a walk out deck. The open concept kitchen, complete with quartz counters, ample cabinetry and overlooks a cozy great room with a sleek 50 linear fireplace. Bedroom on main floor. Additional highlights include luxurious primary bedroom with This stunning WALK-OUT home is located in an amenity-rich community, within walking distance of dual vanities and a smart home system for added convenience. A double sided walk-in closet with direct access to the laundry room. Enjoy stylish finishes throughout, including luxury vinyl plank flooring and advanced stain-resistant carpet. With extra windows throughout, the home is filled with natural light, creating a bright and welcoming atmosphere in every room. (id:42336)
#238 6076 Schonsee Wy Nw Nw
Edmonton, Alberta
Beautiful 2 bedroom, 2 bathroom condo located on the 2nd floor of the Shorewinds. Open, spacious floor plan with the bedrooms on opposite sides of the home. Great for privacy and solitude. Primary bedroom comes with a walk through closet, 3 piece ensuite, including a walk-in-shower. Tho home includes an underground parking stall(very close to the exit stairs), laminate flooring, all appliances, window coverings, in-suite laundry with storage and a balcony with natural gas outlet for a BBQ. The kitchen has plenty of kitchen cabinets with a breakfast bar, and a large area for a dining room table. Condo is pet friendly with board approval. Great location, close to all amenities. (id:42336)
#206 10333 112 St Nw
Edmonton, Alberta
CENTRALLY AIR CONDITIONED, 2 bedroom plus den(or 3rd bedroom) / 2 bath condo in THE VENETIAN available in the prime & desirable neighbourhood of OLIVER. This unit is located at the END OF THE HALL giving you more privacy & it's a spacious & modern condo with an OPEN CONCEPT living room, kitchen/dining area. Living room has LARGE WINDOWS, a FIREPLACE to enjoy and patio doors leading to a LARGE SIZED PRIVATE BALCONY with GAS HOOKUP for bbq. The kitchen features ample amount of space and cabinets and a window allowing for LOTS OF NATURAL LIGHT. There's a spacious master bedroom with a walk-in closet, ensuite bath, another good sized bedroom, a 2nd full bathroom and a den/3rd bedroom as well.Enjoy the convenience of having a LAUNDRY & STORAGE ROOM in the suite. TITLED PARKING is UNDERGROUND & there is lots of visitor parking behind the building.The Venetian is a STEEL & CONCRETE BUILDING, located in close proximity to GMCC, restaurants, coffee shops, bus stops and so much more. (id:42336)
#311 10134 100 St Nw
Edmonton, Alberta
Turnkey suite located in the iconic McLeod Building. Fully furnished and move-in ready. Impeccably maintained. Ideal for any landlord, student or young professional looking to avoid thousands in extra start-up costs. Features include 11ft ceilings, hardwood and tile flooring. Oversized north-facing windows overlook an interior courtyard, which means lots of natural light but more peace and privacy than suites facing Rice Howard Way or 100 St. Power, water and heat are included in condo fees. En suite laundry is a bonus. This building located in the heart of downtown features authentic Chicago-style architecture and rich, turn-of-the-century craftsmanship, including vaulted marble lobby and original wood • The Ice District • Restaurants, pubs and nightlife • Canada Place and the Stanley A. Milner Library • The Provincial Museum, Art Gallery, and the Citadel and Winspear theatres • Transit and LRT lines • River valley parks, bike/ walking trails Quick possession available. Act Now (id:42336)
6890 Knox Lo Sw
Edmonton, Alberta
Welcome to this brand new 2900 SQFT custom New Castle model, 2 story home with 4 beds, 4baths by award winning Blackstone Homes in the upscale Arbours of Keswick. Upon entering, you will be welcomed by nice foyer leading to a bedroom & full bath, perfect for guest/family. Mudroom with built ins & walk through pantry leading to chef dream built in kitchen offering side by side fridge/freezer, huge island, up to the ceiling soft closing cabinets. Dining area with wet bar, perfect for family hosting. Great room offers 18 feet open to below ceiling with linear fireplace finished Tiles/wood & 3D ceiling. The 2nd floor offers 3 good size bedrooms w/attached baths. Master bedroom with beautiful spa like ensuite offering double sinks, shower & freestanding tub and WIC. Two other bedrooms comes with its own ensuite, vaulted ceiling bonus room. Other features-Separate entrance, 9' main/basement ceiling, MDF shelving, Maple railing, Black plumbing/Lighting fixtures, Feature walls, walks to school, park and shopping. (id:42336)


