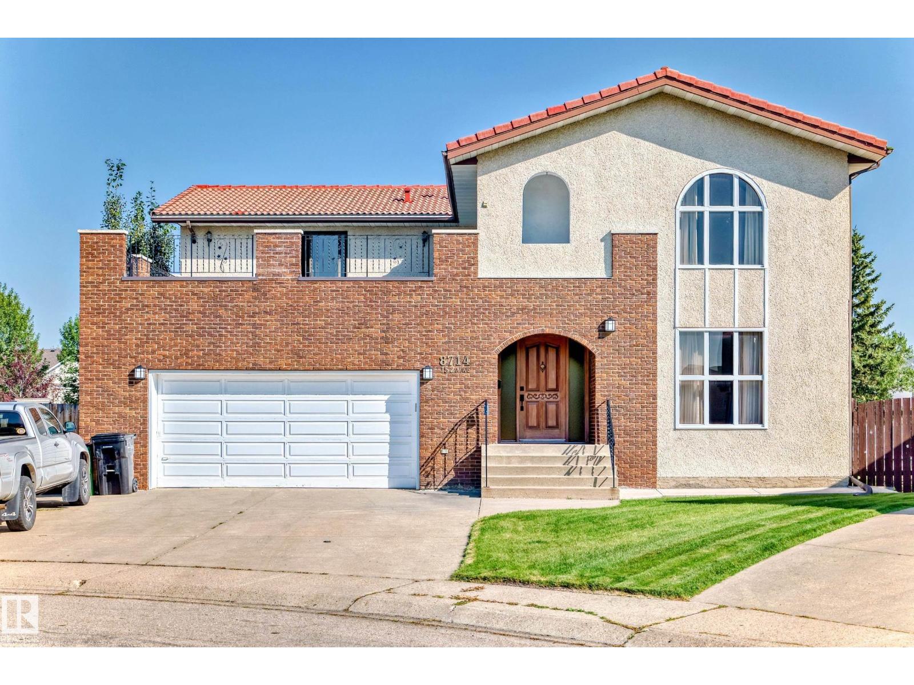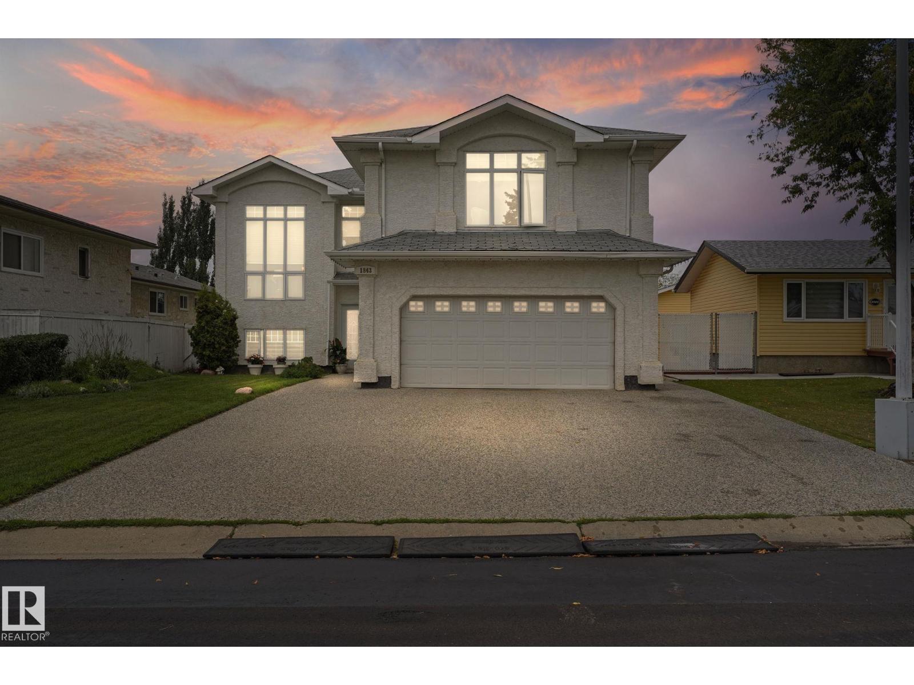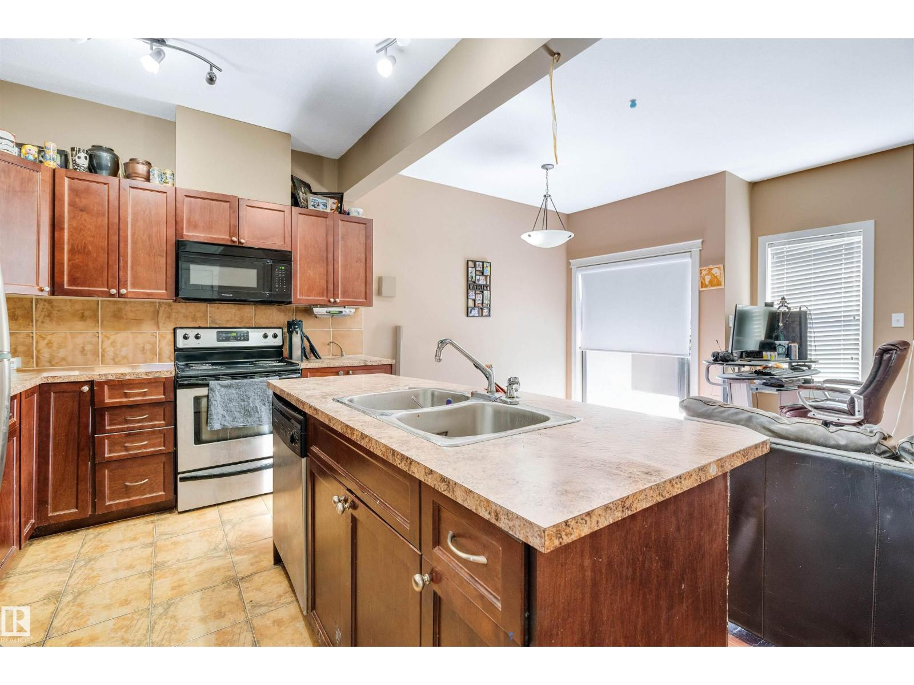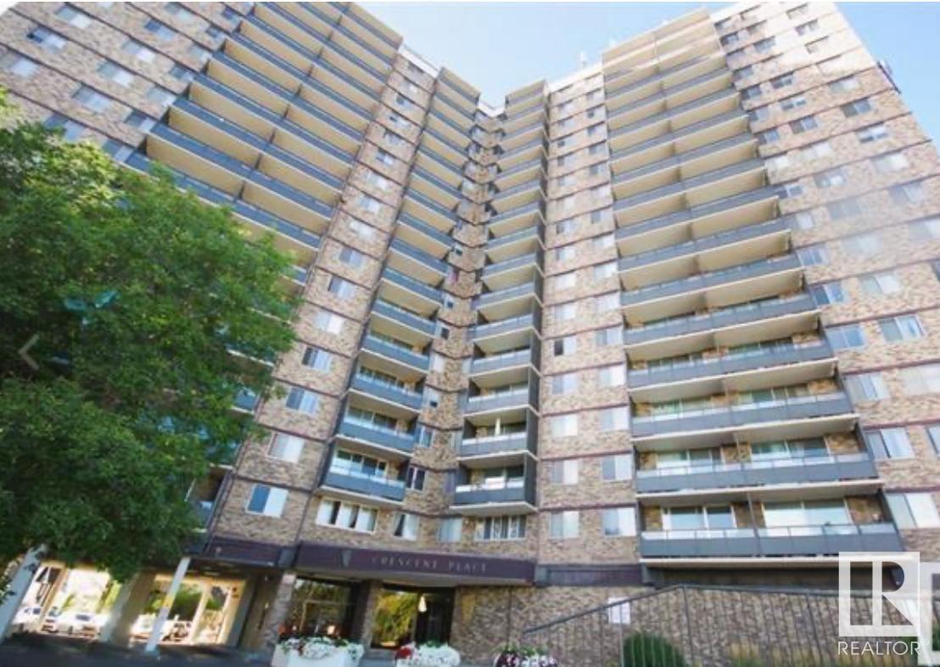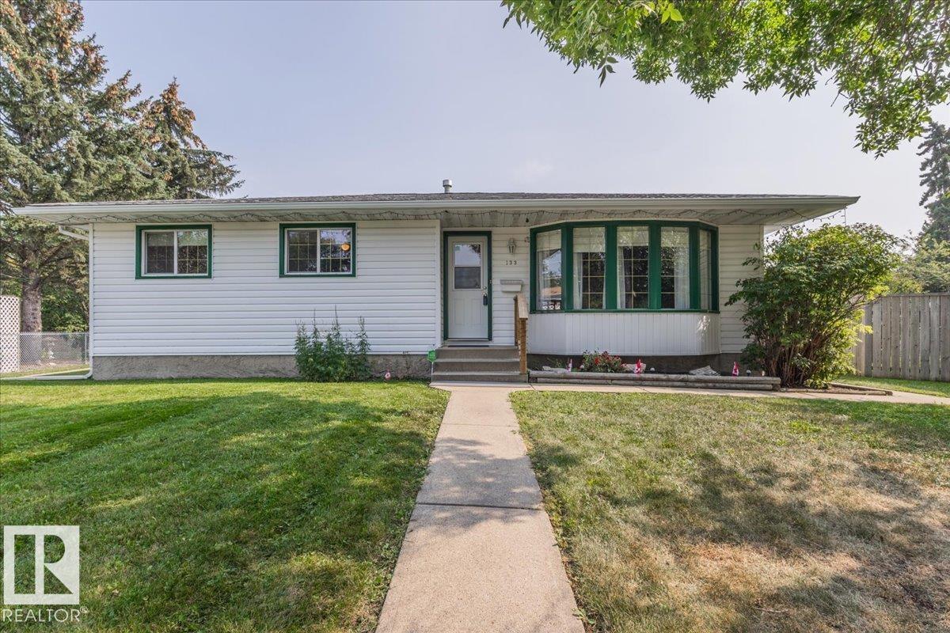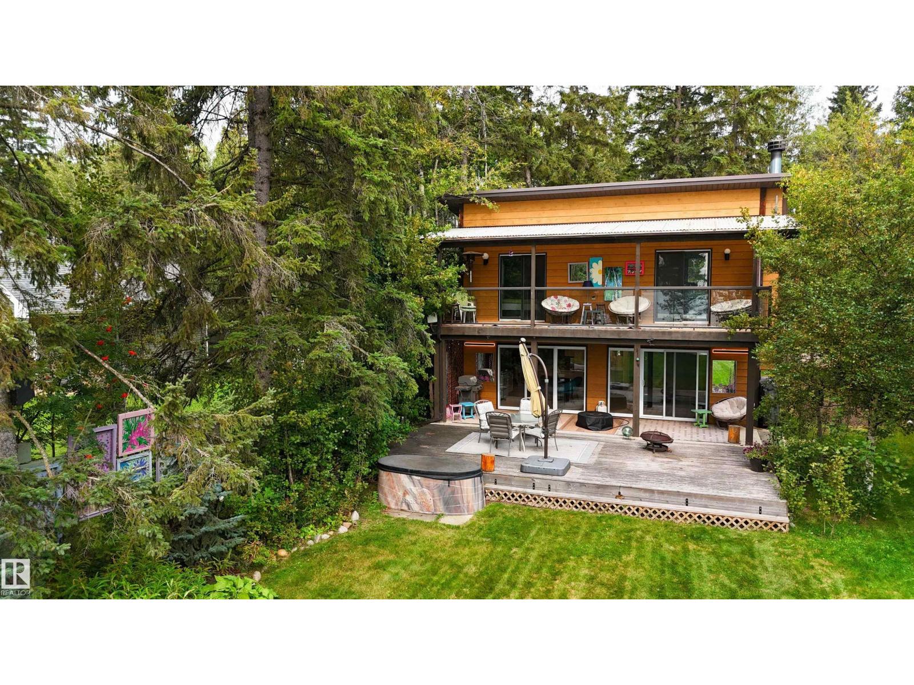2004 Price Ld Sw
Edmonton, Alberta
Extremely well maintained, move in ready half duplex in Paisley. Located on a huge corner lot, this home has it all. As soon as you enter, you will notice the big entry way and just up the stairs to the left is the wonderful kitchen with stainless steel appliances, quartz countertops and plenty of cabinet and counter space. The open concept is perfect for entertaining. Just off the living room is the deck and very good sized backyard. Upstairs, you will find your primary bedroom featuring a spa like 5 piece ensuite and walk in closet. Just outside the primary bedroom is the bonus room and down the hall are 2 more very good sized bedrooms, a 4 piece main bathroom as well as the laundry room. Don't worry about brushing snow off your vehicle during the winter months as this home has a double attached garage. (id:42336)
Maxwell Polaris
8714 152b Av Nw
Edmonton, Alberta
Truly a Custom Built Dream Home. Specifically designed for a Large family. Custom archways and Windows, ALSO Custom Tile Roofing Enjoy a bright main floor plan. Livingroom is spacious, opens to a formal dining room. Sunken family room has two floors ceiling height, with a feature wall & fireplace. Huge kitchen with brick feature wall above the stove. Plenty of cupboards +countertop space. Large pantry. Formal kitchen eating nook, w/ large windows, large laundry room, 1/2 bath. Upstairs offers a massive master bedroom, walk through closet, 5 pce. En-Suite bath. BED door leads to a huge upper sun deck. 3 more large bedrooms, 4 piece. bath. Another bedroom has patio door, leading to the sundeck. The sundeck is sunny all day!! Fully finished basement offers 2 large massive living rooms, and 2 other rooms. Enormous backyard is 12,550 sq.ft large enough for possibly a secondary Garden Home or shop w/garage suites above, many options. A rare opportunity to own a solid, spacious home in an unbeatable location! (id:42336)
Royal LePage Summit Realty
#54 3812 20 Av Nw
Edmonton, Alberta
AFFORDABLE FAMILY LIVING in the heart of DALY GROVE! This MOVE-IN READY 3 BEDROOM, 1.5 BATH townhouse with a FULLY FINISHED BASEMENT is located in a well-managed complex close to schools, shopping, and MILL WOODS TOWN CENTRE. The bright, functional layout features an EAT-IN KITCHEN and spacious DINING AREA. Enjoy a cozy living room with FIREPLACE and direct access to your PRIVATE BACKYARD—perfect for summer evenings. Upstairs, the PRIMARY BEDROOM is generous in size, complemented by 2 additional bedrooms and a full bath with DOUBLE VANITY. The finished basement offers a LARGE REC ROOM, storage, and laundry. Assigned PARKING is just steps from your door, with convenient access to transit, the new LRT line, and the ANTHONY HENDAY. A well-maintained home that delivers VALUE, COMFORT, and LOCATION—don’t miss it! (id:42336)
Exp Realty
1843 45 St Nw
Edmonton, Alberta
FIND YOUR WAY HOME to this stunning, one-of-a-kind bi-level built by Stone Hill Homes, offering over 4,000 sq. ft. of versatile living space. Perfect for a multi-generational family or those seeking separated living areas, this home features 7 bedrooms, 5 full bathrooms, and thoughtfully designed spaces filled with natural light from the soaring 20-foot ceilings and abundant windows. The main floor offers a spacious living room, dining area, and family room with a cozy gas fireplace. The chef’s kitchen features granite countertops, ample cabinetry, and a layout ideal for gatherings. Four generous bedrooms complete the main level. The permitted basement suite offers its own entrance, 2 bedrooms, a full kitchen, and a comfortable living area — ideal for extended family or rental income. The lower level also includes an additional bedroom, a full bathroom, and a stylish wet bar or optional 3rd kitchen. Outside, you’ll find an oversized aggregate driveway in the front and additional car/RV parking in the rear (id:42336)
Exp Realty
4051 Chappelle Gr Sw
Edmonton, Alberta
Nestled in vibrant Chappelle, Edmonton, this 1,500+ sq ft above-grade home is steps from the sought-after Donald R. Getty School (K-9) and park, perfect for families. Meticulously maintained and like-new, this beauty boasts a modern open-concept design with a cozy electric fireplace, sleek granite countertops, and extra cabinet shelving in the gourmet kitchen. Main floor laundry adds convenience. Upstairs, three spacious bedrooms and two full baths await, including a luxurious primary suite with a massive walk-in closet featuring a window. The fenced, landscaped yard offers privacy, complemented by a detached garage and decent sized driveway. The unfinished basement is ripe for development—think home theater, gym, or guest suite. Located in a family-friendly community with access to top schools like Donald R. Getty and Garth Worthington (K-9), plus nearby parks and amenities, this home blends style, comfort, and prime location. This Chappelle treasure also boasts HOA benefits like skating and activities. (id:42336)
2% Realty Pro
8616 221 St Nw
Edmonton, Alberta
MODERN HOME WITH LEGAL GARAGE SUITE ON A MASSIVE LOT—VERSATILITY, STYLE, AND INCOME POTENTIAL IN ONE PACKAGE! This stunning SINGLE FAMILY HOME in Rosenthal comes complete with a fully self-contained LEGAL GARAGE SUITE. The main home features an open-concept layout with a DREAM KITCHEN showcasing sleek cabinetry, stainless steel appliances, pantry, and generous dining space. Upstairs you’ll find 3 SPACIOUS BEDROOMS including a primary suite with WALK-IN CLOSET and 4PC ENSUITE. The finished basement adds a REC ROOM, additional BEDROOM, 4PC BATH, and storage. Enjoy CENTRAL A/C, 9’ ceilings, upgraded lighting, and thoughtful design touches throughout. The LEGAL GARAGE SUITE offers 2 bedrooms, a full kitchen, in-suite laundry, and separate entrance—perfect for MULTI-GENERATIONAL LIVING or reliable RENTAL INCOME. Ideally located near parks, schools, shopping, and major routes, this home delivers MODERN FUNCTIONALITY and SMART INVESTMENT in a growing community. (id:42336)
Exp Realty
109 Sandstone Es
Stony Plain, Alberta
STEP INTO COMFORT AND CONVENIENCE with this beautifully maintained townhouse at 109 Sandstone Estates. Situated across from a lake and just steps from shopping, schools, parks, and the hospital, this home combines small-town charm with city accessibility and quick access to Hwy 16. The open-concept main floor boasts 9 ft ceilings, hardwood floors, and a spacious kitchen with large island overlooking the dining and living areas. A cozy gas fireplace adds warmth, while patio doors lead to a back patio and green space for summer enjoyment. Upstairs offers three bedrooms, including a BRIGHT primary suite with walk-in closet and 4PC ENSUITE, plus another full bath for the secondary bedrooms. The finished basement with large window is perfect for a THEATER ROOM, along with laundry and storage. Complete with ATTACHED GARAGE and a vibrant community hosting year-round events, this property delivers COMFORT, LOCATION, and VALUE in one package! (id:42336)
Exp Realty
#904 13910 Stony Plain Rd Rd Nw
Edmonton, Alberta
End unit view of glenora community. 2 bedrooms, large private balcony, close to transpertation, shopping, medical, banking, restaurants. the unit itself has storage, pantry, good size living room and bedroom (id:42336)
Maxwell Progressive
17 Kendall Cr
St. Albert, Alberta
Located in the highly desirable neighbourhood of Kingswood on a large corner lot in a quiet cul-de-sac, this well-maintained raised bungalow offers nearly 1,500 sq ft of bright, open-concept living space with luxury vinyl plank floors, soaring vaulted ceilings & large windows throughout. The main floor features a spacious living room with gas fireplace, a large kitchen with Corian countertops, raised dining bar, and corner pantry, as well as a primary suite with a walk-in closet and ensuite, a den/flex room, mudroom with laundry, and access to the private, landscaped yard.The fully finished basement boasts in-floor heating, a large rec room with pool table (included), 3 additional bedrooms – 2 connected by a Jack & Jill bthrm– & plenty of storage. Additional highlights include new shingles (2024), air conditioning, a heated oversized garage, Furnace 2023, a Navien Combi-boiler (installed Dec 2023). This is a rare opportunity to own a move-in-ready home in one of the area’s most sought-after communities. (id:42336)
More Real Estate
133 Elm Cr
Wetaskiwin, Alberta
Welcome to 133 Elm Crescent…located in sought-after, family friendly Centennial Subdivision, close to schools & parks. Pride of ownership beams with this solid-built, 4 bedroom + 3 bath Bungalow & double detached garage. 3 bedrooms on the main floor including the primary w/ a 2-pc ensuite, spacious living room with laminate flooring. Bright functional kitchen w/ 4 appliances including a gas stove. Basement is fully finished with a family room, laundry, storage, bedroom, office & 3-pc bath. You will love the huge fully fenced backyard complete with sunny deck, shed, RV parking and plenty of space for a garden. House exterior was upgraded with new insulation and vinyl siding. A Perfect Place to Call Home! (id:42336)
Royal LePage Parkland Agencies
9104 Elves Lo Nw
Edmonton, Alberta
VALUE! Welcome to sought after EDGEMONT & Excel Homes popular model the Rosewood. At just under 2300 sf upon entering you’re greeted with 9ft ceilings, LVP flooring, a grand foyer, setting up the FLEX ROOM & FULL BATH for multi-generational living or hosting guests. At the heart of the home, the open-concept main floor features a beautifully upgraded kitchen, an island extension, 1.25 QUARTZ COUNTERTOPS THROUGHOUT, SS appliances, Large WALK IN PANTRY flows seamlessly into bright & SPACIOUS great room and dining nook. Upstairs, the bonus room acts as natural divider, offering privacy between the primary suite and additional bedrooms. Completing second floor are a total of 4 bedrooms, full bath, and convenient laundry. The 9’ basement roughed-in for a 2 BEDROOM LEGAL SUITE. LEGAL FEES/CLOSING COSTS COVERED, FULL LANDSCAPING, CENTRAL A/C & BLINDS INCLUDED!! GREEN BUILT w/ecobee thermostat, tankless HW, & more! Completion August 26, 2025. (id:42336)
Century 21 Signature Realty
190 Gilwood Be
Rural Leduc County, Alberta
Gilwood Beach, one of Pigeon Lake's hidden gems! Beautifully updated 2 storey home is located on a huge 80 ft x 185 ft lakefront lot, very nicely landscaped with numerous perennials and a stacked rock patio at the waters edge. Inside this picture perfect home there are 2 bedrooms with access to the upper covered deck and 2 bathrooms. The main floor kitchen is open to the living room which has a wood burning fireplace and patio doors to the covered deck facing the lake. There are 2 good sized sheds for storage and there is an RV on the site with its own deck which is great for extra visitors. With the size of this lot, there is plenty of room to build a larger cabin closer to the lakefront if needed. You can't beat the amazing views from this fine property. (id:42336)
Maxwell Polaris



