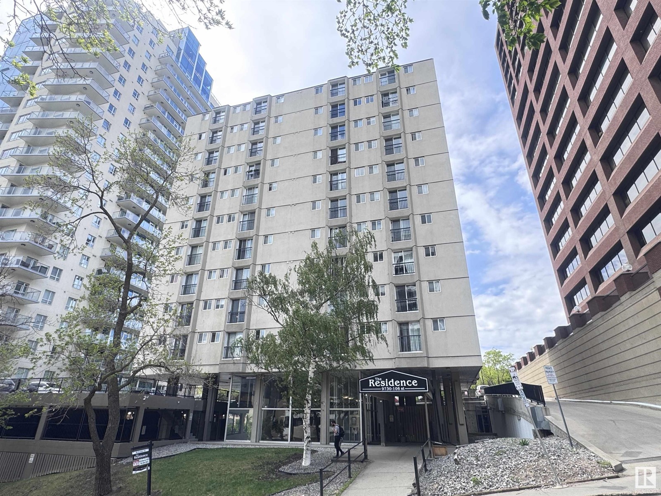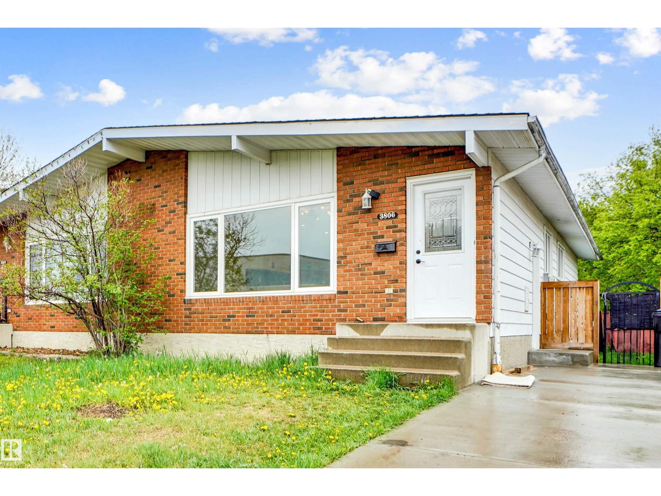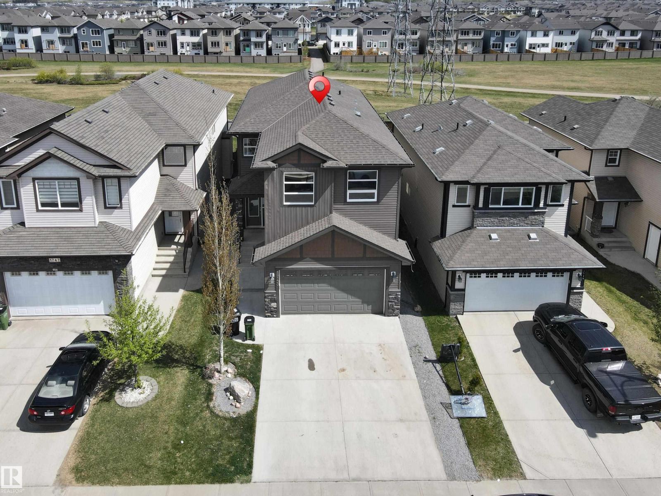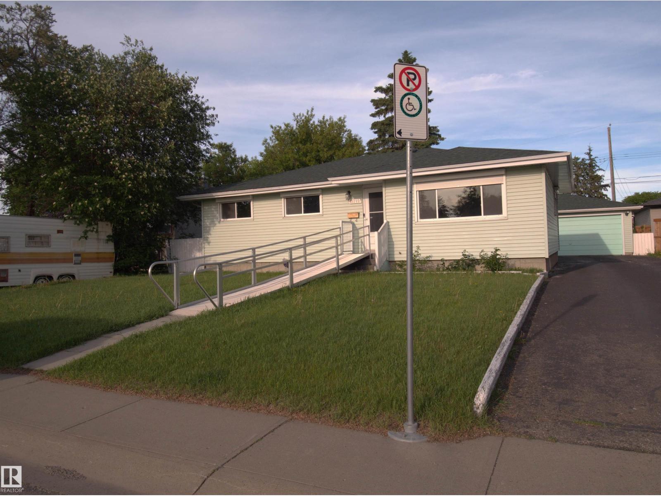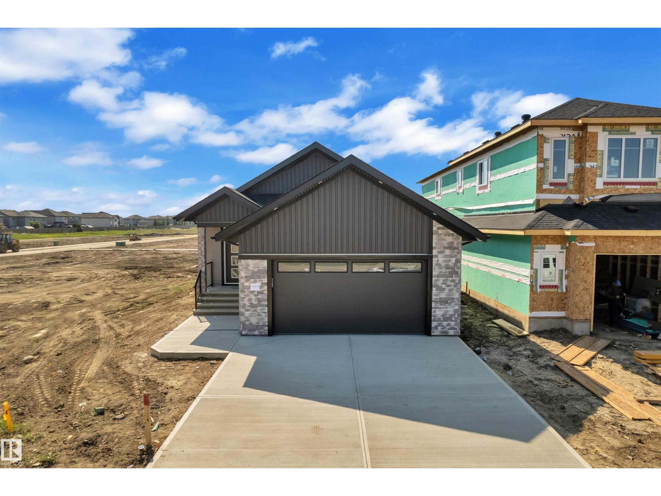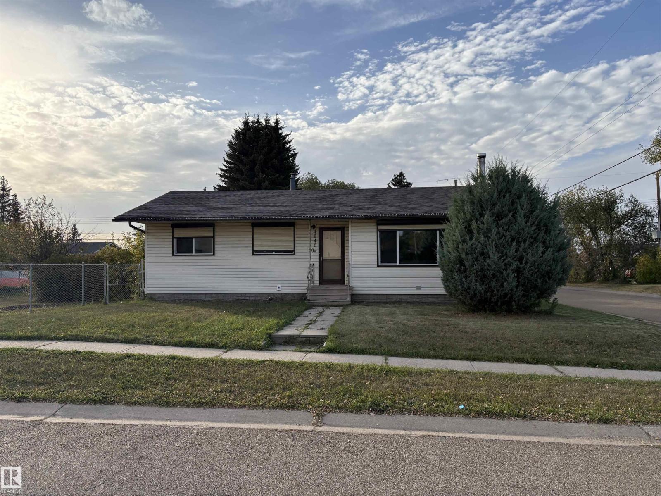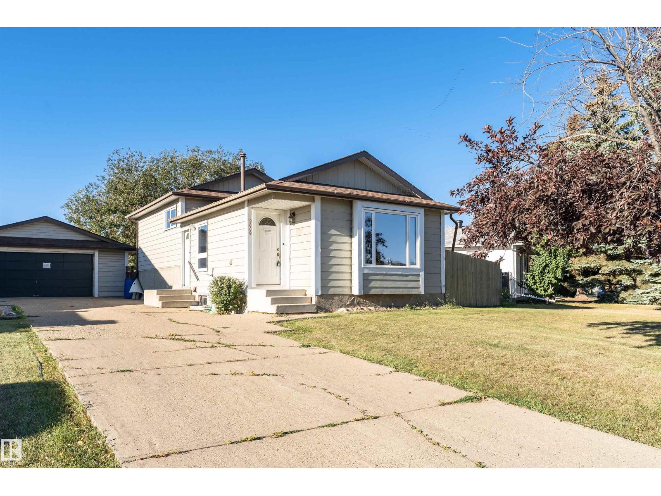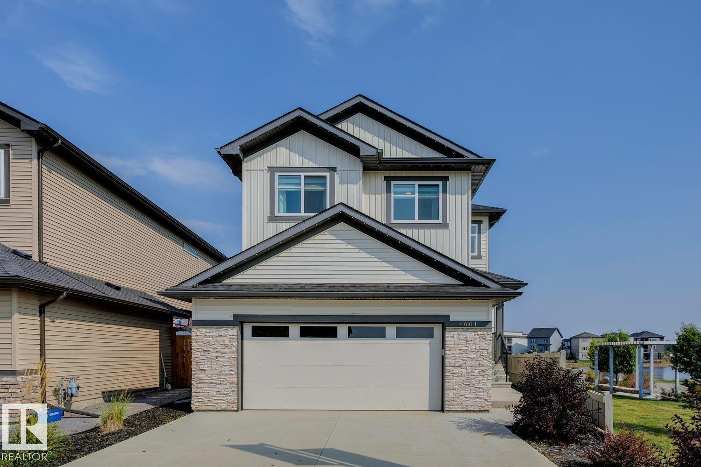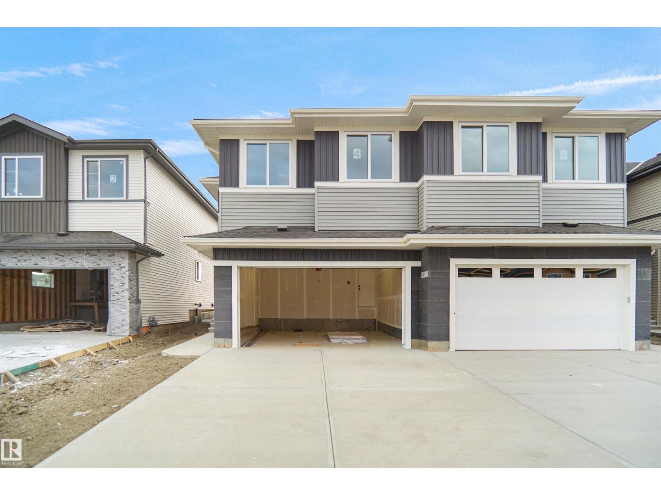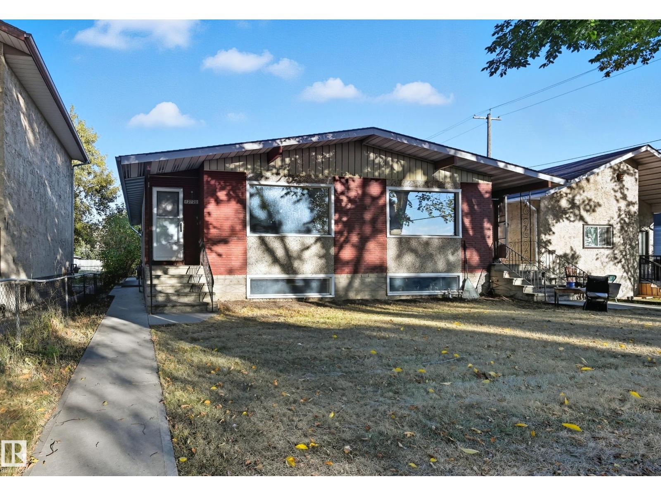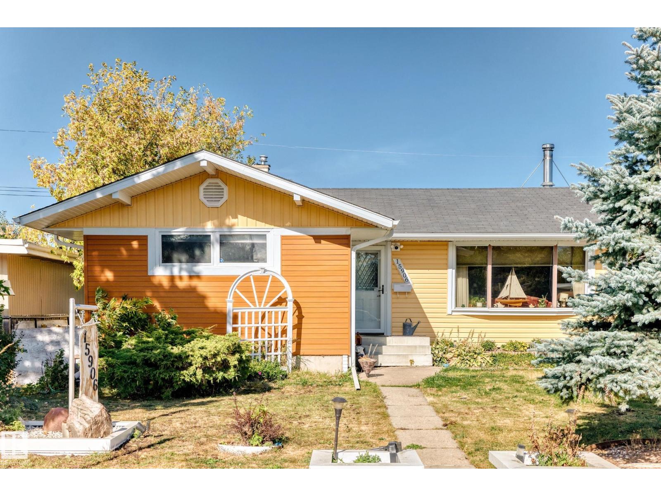#505 9730 106 St Nw
Edmonton, Alberta
Downtown cozy one-bedroom unit in a quiet concrete building, next to the Alberta Legislature Grounds and LRT station. Open concept layout, in-suite laundry with upgraded new appliances, plumbing fixtures and in-suite washer/dryer combo in the past two years. Walking distance to the River Valley, U of A campuses, Grant MacEwan University, Rogers Place and downtown Edmonton. Condo fees include power, heat, water. Secured parking and on-site personnel, perfect for investors, students and first time home buyers. (id:42336)
Royal LePage Noralta Real Estate
3806 85 St Nw
Edmonton, Alberta
FINISHED BASEMENT With Separate Entrance! 2058 SQFT of combined Living Space on a lot of 4465 SQFT. Fully Renovated house, upstairs and Basement. Basement comes with a Separate Entrance, High ceiling, its own dedicated Laundry, Full Kitchen and 1 Huge Bedroom with 2 Windows and 2 Closets. Upstairs consists of 3 Bedrooms, 1 Full Washroom, Separate Laundry and a Full set of NEW Kitchen Appliances. Duplex is also equipped with a High-Efficiency Furnace, a Tankless Hot Water System, a new Roof, and New Windows, all installed in 2019. The property features a new concrete pad in front, a vast Backyard, and Green space just across the street. Fully fenced large backyard comes with a Deck. Walking distance to the Schools, Church and Mosque. Move-in Ready! Bring the whole family under one roof. (id:42336)
Sterling Real Estate
1743 28 St Nw
Edmonton, Alberta
Spacious 7-Bedroom Home with Income Potential in Laurel! Welcome to this 2,615 sq. ft. 2-storey featuring 7 bedrooms, 4 full baths, and a fully finished basement with separate entrance and second kitchen—perfect for multi-generational families or rental income. The main floor offers an open-concept living area, chef’s kitchen with premium finishes, a bedroom and full bath—ideal for guests or elders. Upstairs you’ll find a generous primary suite, 3 more bedrooms, laundry, and a bonus room. The basement includes 2 additional bedrooms, a full bath, and a complete kitchen with private access. Built in 2015, this home combines modern design with versatility. Conveniently located near schools, shopping, and major routes, this is the perfect opportunity for a growing family or savvy investor. (id:42336)
Nationwide Realty Corp
10719 152 Street Nw
Edmonton, Alberta
3 bedrooms up and 2 bedrooms down. The Master bedroom with ample space at the back can have additional space to create your own private bathroom potential, use that massive space for your advantage to make this house modern and vibrant. Going to the large living room and intimate dining room, good for entertaining close friends and bonding. The kitchen needs some creative ideas to your liking and make it kitchen friendly. Convenient location with many developments, the future of this location is brighter, close to downtown, west end and more. Call this property your home to live in a well-maintained house with lots of features such as window shutter to control the sun entering the house, water softener and water purifier. Finish and separate entrance basement, can cost more than $75K for 2 bedrooms and a bathroom. Garage can be use for home business such as massage office with side parking for clients. Lot cost increasing. Build second house to live in or to sell or just gardening while rent the other. (id:42336)
Sterling Real Estate
164 Caledon Crescent
Spruce Grove, Alberta
QUICK POSSESSION ! BRAND NEW bungalow with approx. 3000 SQ FT total living space including a fully FINISHED BASEMENT, including 2 MASTER SUITES, BACKING TO POND. This HIGH-END property features PREMIUM FINISHES in every corner, LUXURY vinyl plank flooring, CUSTOM railing, and 2-tone cabinets. The main kitchen features waterfall island, under cabinet lights, and upgraded quartz countertops. Enjoy the open concept living area with ELECTRIC FIREPLACE, accent wall, and abundant natural light from premium TRIPLE-PANE WINDOWS. Highlights include a huge covered balcony, built in SPEAKERS, laundry with sink & cabinet space and a wet bar in the basement. With soaring CEILINGS on both levels, PREMIUM LIGHTING, MULTIPLE INDENT CEILINGS with rope lights, FEATURED WALLS, and high end quality with premium finishes, this home exudes luxury. A pond at rear ensures no immediate neighbors. Steps from three schools and parks, with quick amenity access! (id:42336)
Exp Realty
4840 50 St
Gibbons, Alberta
Location Location for this cute Bungalow on a HUGE corner lot , with vacant Lot beside also for sale!! Situated in quiet town of gibbons walking distance to a beautiful river and all local town amenities. Great investment opportunity with a perfect renter willing to stay or awesome first time buyers home. This open plan bungalow has large kitchen, formal dining area and fully finished basement with WOOD burning stove. Great upgrades with new electric panel, new wiring, new furnace, new hot water tank, new weeping tile, new flooring and some new windows all done in 2019 Neighboring lot is also listed for sale for $149,900 see mls # E (id:42336)
Royal LePage Premier Real Estate
140 Russel Dr
Rural St. Paul County, Alberta
Discover your own private getaway at Vincent Lake in the picturesque summer village of Horseshoe Bay, 15 minutes north of St. Paul. This charming 1,006 sq ft two-storey home offers 2 bedrooms, 1.5 bathrooms, nestled on a massive 3.29-acre lot. The property is fully-serviced with natural gas, electricity, a drilled well (2015), and septic field (2019), creating an ideal setting for a peaceful summer retreat or comfortable year-round living. The property includes 4 large sheds to store all your toys and tools and a 30' x 40' concrete pad provides a solid foundation for a future garage or workshop. Enjoy tons of space for gardening, recreation, or simply soaking in the natural surroundings. (id:42336)
Property Plus Realty Ltd.
9009 102 Av
Morinville, Alberta
DON'T MISS SEEING THIS ONE! 4 level back split home located in the desirable Sunshine Lake Estates. This lovely home features 3+1 bedrooms, 2 full baths, double detached garage & within walking distance to all 3 levels of school! The open concept main floor is perfect for entertaining & boasts a living room, dining area & renovated kitchen highlighting the updated maple cabinets, counter tops, backsplash, some lighting, plus a large center island for additional counter space. The upper level features a full 4pc bath & 2 good sized Jr. bedrooms & a primary bedroom boasting a massive walk in closet. The lower level is highlighted by a large family room with warm laminate flooring, big windows & can be used as an additional bedroom if desired. Finally, the basement offers the 3rd bedroom with a large double door closet, 3pc bath and laundry room & storage area. A double detached garage & fully fenced yard completes the package. An excellent opportunity to grab an affordable property in a great neighborhood! (id:42336)
RE/MAX Real Estate
#4601 4601 66 St
Beaumont, Alberta
THIS IS THE HOME YOU HAVE BEEN WAITING FOR! Located in the desired community of Ruisseau, this OUTSTANDING Look Master Builder Showhome provides over 2,160 sf. of UPGRADED family living. Providing a view to the pond and siding onto a walking path, the home features an open plan with numerous windows that flood the living area with light! Other highlights include an IMPRESSIVE kitchen with a center island/breakfast bar, Quartz counters, a canopy hood fan with herringbone pattern backsplash, a generous eating area with corner windows, the main floor den/flex room, a rear mud-room, and a great Family Room with windows on each side of the fireplace. The upper level features a functional Bonus Room, the washer/dryer, 2 bedrooms PLUS...a HUGE Master Bedroom with a RAISED sitting area and a luxury ensuite! The home gets better with Central A/C, LVP flooring, and ALL landscaping and fencing is complete. In a GREAT Beaumont location, all you need to do is move in and Enjoy your NEW HOME! (id:42336)
Maxwell Challenge Realty
4 Axelwood Cresent
Spruce Grove, Alberta
FULLY CUSTOM DUPLEX WITH OPEBN TO BELOW for starter/Investment/Downsizing opportunity Located in the Jesper dale Community of Spruce Grove. This 3 Bedroom, 3 Bath, plus loft is located close to schools & Recreation Centre. Main floor has high ceiling foyer and kitchen with modern high gloss cabinetry, quartz countertops, stainless steel appliances and spacious pantry. Perfect for cooking meals and entertaining! Family room has comfortable setting with fireplace and huge windows. Spacious nook with lots of sunlight and half bath finishes main level. Unfinished basement with separate entrance, 9' Ceiling and roughed in bathroom is waiting for creative ideas. DECK with GAS/TRIPLE PANE WINDOWS. (id:42336)
Exp Realty
12707 12709 122 St Nw
Edmonton, Alberta
This side by side duplex located in a convenience area in the neighbourhood of CALDER. Both side has side entrance to basement. 12709 has living room. Kitchen looking over the dining area. 2 bedrooms and 4 piece full bath one main. Basement finished with 3 more bedrooms with another 4 piece full bath. 12707 has living room. Kitchen looking over the dining area. 2 bedrooms with 4 piece full bath on the main floor and 1 bedroom in the basement. Some newer upgrades: newer flooring, HWT, windows. Walking distance to PARK, SCHOOL, SHOPPING, PUBLIC TRANSIT and all amenities. Ideal for new development and investment. (id:42336)
Century 21 Masters
15906 92a Av Nw
Edmonton, Alberta
Opportunity knocks in Meadowlark Park! Tucked away on mature tree line streets of Meadowlark Park this bungalow is ready for a new chapter. Offering strong bones and classic layout this four bedroom two bathroom home is perfect for anyone looking to renovate invest or build equity in one of Edmonton's established West end neighborhoods. Step inside to discover a spacious main floor with vintage charm and endless potential for reimagining the space. The partly finished basement adds more flexibility whether you need a home office guest suite or space to entertain there's room to create your vision. Outside the large lot features a single detached garage and private backyard with mature trees ideal for summer projects. Just minutes from schools shopping parks and transit this home is all about location and opportunity. With the right updates it could be a stunning family home or a savvy investment in a highly livable neighborhood.Bring your vision this is your opportunity to make Meadowlark Park your own. (id:42336)
Blackmore Real Estate


