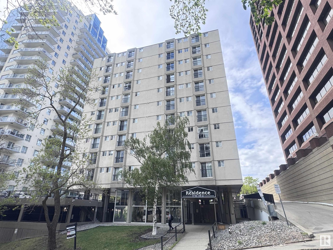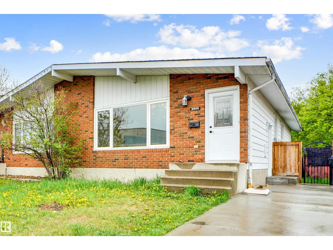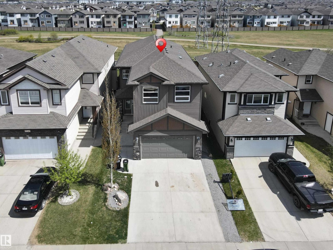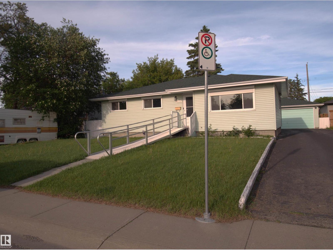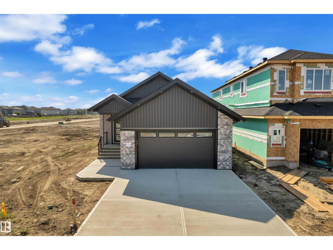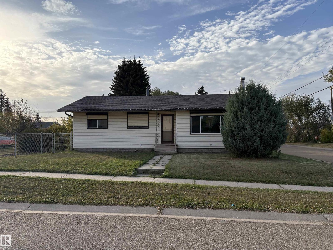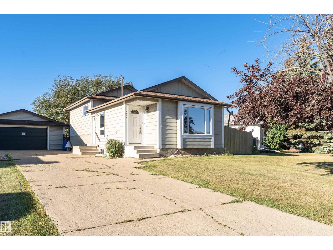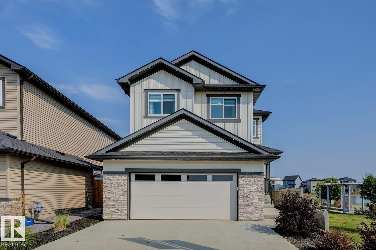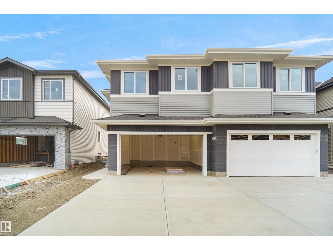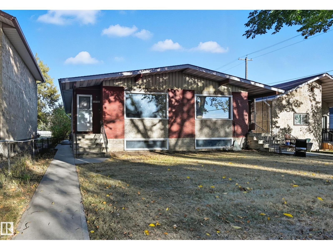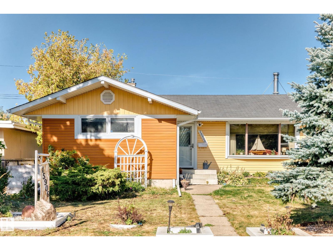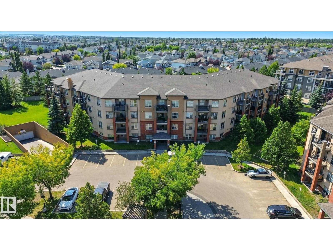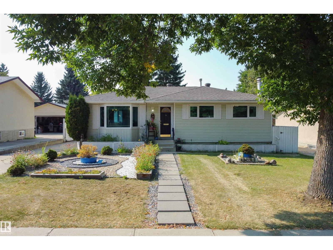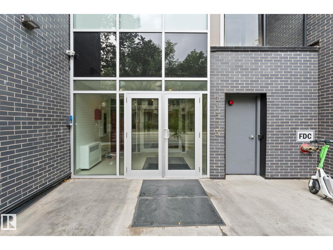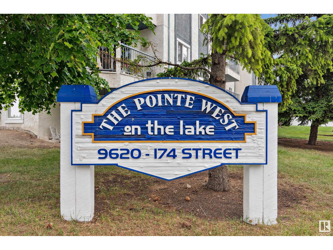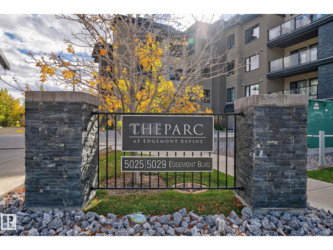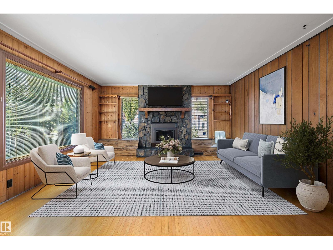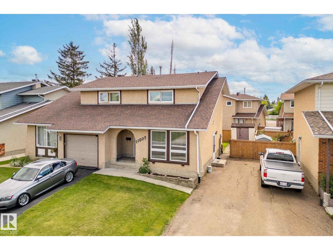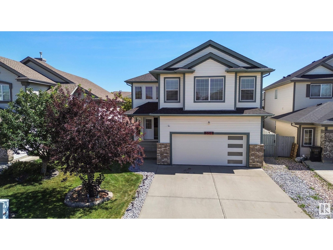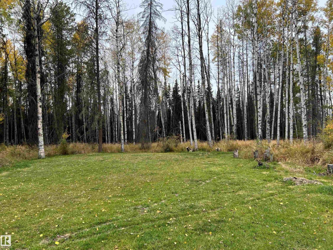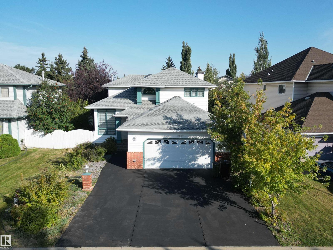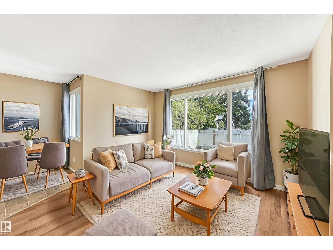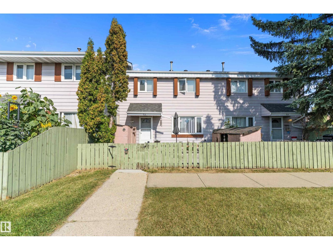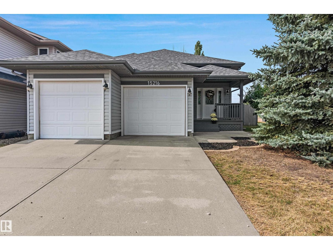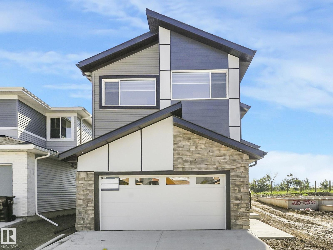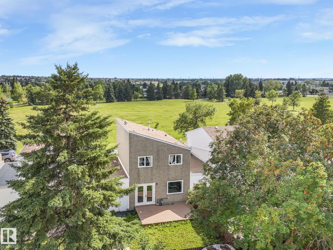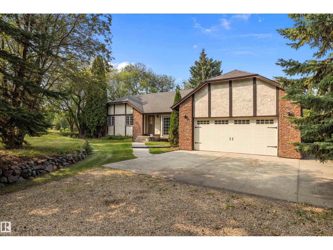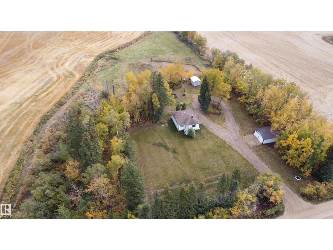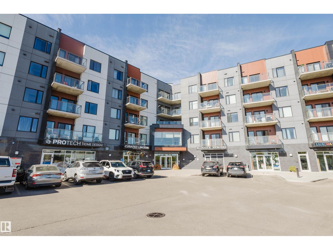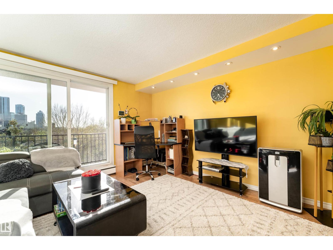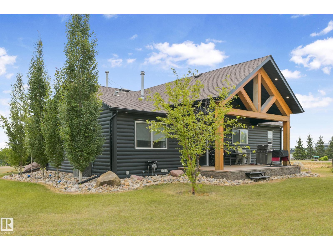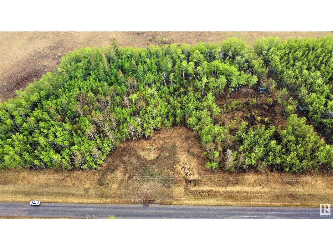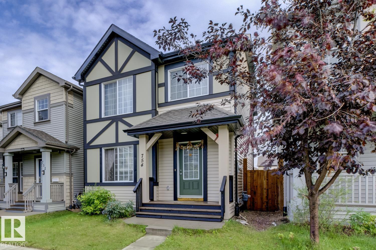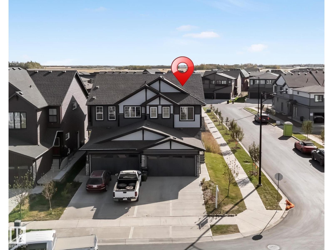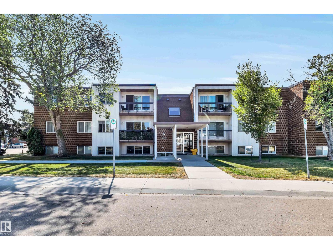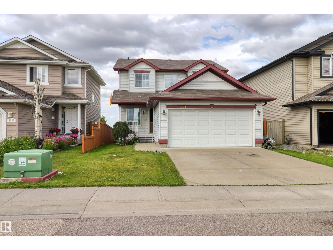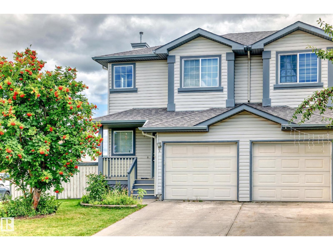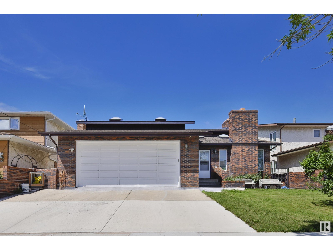#505 9730 106 St Nw
Edmonton, Alberta
Downtown cozy one-bedroom unit in a quiet concrete building, next to the Alberta Legislature Grounds and LRT station. Open concept layout, in-suite laundry with upgraded new appliances, plumbing fixtures and in-suite washer/dryer combo in the past two years. Walking distance to the River Valley, U of A campuses, Grant MacEwan University, Rogers Place and downtown Edmonton. Condo fees include power, heat, water. Secured parking and on-site personnel, perfect for investors, students and first time home buyers. (id:42336)
Royal LePage Noralta Real Estate
3806 85 St Nw
Edmonton, Alberta
FINISHED BASEMENT With Separate Entrance! 2058 SQFT of combined Living Space on a lot of 4465 SQFT. Fully Renovated house, upstairs and Basement. Basement comes with a Separate Entrance, High ceiling, its own dedicated Laundry, Full Kitchen and 1 Huge Bedroom with 2 Windows and 2 Closets. Upstairs consists of 3 Bedrooms, 1 Full Washroom, Separate Laundry and a Full set of NEW Kitchen Appliances. Duplex is also equipped with a High-Efficiency Furnace, a Tankless Hot Water System, a new Roof, and New Windows, all installed in 2019. The property features a new concrete pad in front, a vast Backyard, and Green space just across the street. Fully fenced large backyard comes with a Deck. Walking distance to the Schools, Church and Mosque. Move-in Ready! Bring the whole family under one roof. (id:42336)
Sterling Real Estate
1743 28 St Nw
Edmonton, Alberta
Spacious 7-Bedroom Home with Income Potential in Laurel! Welcome to this 2,615 sq. ft. 2-storey featuring 7 bedrooms, 4 full baths, and a fully finished basement with separate entrance and second kitchen—perfect for multi-generational families or rental income. The main floor offers an open-concept living area, chef’s kitchen with premium finishes, a bedroom and full bath—ideal for guests or elders. Upstairs you’ll find a generous primary suite, 3 more bedrooms, laundry, and a bonus room. The basement includes 2 additional bedrooms, a full bath, and a complete kitchen with private access. Built in 2015, this home combines modern design with versatility. Conveniently located near schools, shopping, and major routes, this is the perfect opportunity for a growing family or savvy investor. (id:42336)
Nationwide Realty Corp
10719 152 Street Nw
Edmonton, Alberta
3 bedrooms up and 2 bedrooms down. The Master bedroom with ample space at the back can have additional space to create your own private bathroom potential, use that massive space for your advantage to make this house modern and vibrant. Going to the large living room and intimate dining room, good for entertaining close friends and bonding. The kitchen needs some creative ideas to your liking and make it kitchen friendly. Convenient location with many developments, the future of this location is brighter, close to downtown, west end and more. Call this property your home to live in a well-maintained house with lots of features such as window shutter to control the sun entering the house, water softener and water purifier. Finish and separate entrance basement, can cost more than $75K for 2 bedrooms and a bathroom. Garage can be use for home business such as massage office with side parking for clients. Lot cost increasing. Build second house to live in or to sell or just gardening while rent the other. (id:42336)
Sterling Real Estate
164 Caledon Crescent
Spruce Grove, Alberta
QUICK POSSESSION ! BRAND NEW bungalow with approx. 3000 SQ FT total living space including a fully FINISHED BASEMENT, including 2 MASTER SUITES, BACKING TO POND. This HIGH-END property features PREMIUM FINISHES in every corner, LUXURY vinyl plank flooring, CUSTOM railing, and 2-tone cabinets. The main kitchen features waterfall island, under cabinet lights, and upgraded quartz countertops. Enjoy the open concept living area with ELECTRIC FIREPLACE, accent wall, and abundant natural light from premium TRIPLE-PANE WINDOWS. Highlights include a huge covered balcony, built in SPEAKERS, laundry with sink & cabinet space and a wet bar in the basement. With soaring CEILINGS on both levels, PREMIUM LIGHTING, MULTIPLE INDENT CEILINGS with rope lights, FEATURED WALLS, and high end quality with premium finishes, this home exudes luxury. A pond at rear ensures no immediate neighbors. Steps from three schools and parks, with quick amenity access! (id:42336)
Exp Realty
4840 50 St
Gibbons, Alberta
Location Location for this cute Bungalow on a HUGE corner lot , with vacant Lot beside also for sale!! Situated in quiet town of gibbons walking distance to a beautiful river and all local town amenities. Great investment opportunity with a perfect renter willing to stay or awesome first time buyers home. This open plan bungalow has large kitchen, formal dining area and fully finished basement with WOOD burning stove. Great upgrades with new electric panel, new wiring, new furnace, new hot water tank, new weeping tile, new flooring and some new windows all done in 2019 Neighboring lot is also listed for sale for $149,900 see mls # E (id:42336)
Royal LePage Premier Real Estate
140 Russel Dr
Rural St. Paul County, Alberta
Discover your own private getaway at Vincent Lake in the picturesque summer village of Horseshoe Bay, 15 minutes north of St. Paul. This charming 1,006 sq ft two-storey home offers 2 bedrooms, 1.5 bathrooms, nestled on a massive 3.29-acre lot. The property is fully-serviced with natural gas, electricity, a drilled well (2015), and septic field (2019), creating an ideal setting for a peaceful summer retreat or comfortable year-round living. The property includes 4 large sheds to store all your toys and tools and a 30' x 40' concrete pad provides a solid foundation for a future garage or workshop. Enjoy tons of space for gardening, recreation, or simply soaking in the natural surroundings. (id:42336)
Property Plus Realty Ltd.
9009 102 Av
Morinville, Alberta
DON'T MISS SEEING THIS ONE! 4 level back split home located in the desirable Sunshine Lake Estates. This lovely home features 3+1 bedrooms, 2 full baths, double detached garage & within walking distance to all 3 levels of school! The open concept main floor is perfect for entertaining & boasts a living room, dining area & renovated kitchen highlighting the updated maple cabinets, counter tops, backsplash, some lighting, plus a large center island for additional counter space. The upper level features a full 4pc bath & 2 good sized Jr. bedrooms & a primary bedroom boasting a massive walk in closet. The lower level is highlighted by a large family room with warm laminate flooring, big windows & can be used as an additional bedroom if desired. Finally, the basement offers the 3rd bedroom with a large double door closet, 3pc bath and laundry room & storage area. A double detached garage & fully fenced yard completes the package. An excellent opportunity to grab an affordable property in a great neighborhood! (id:42336)
RE/MAX Real Estate
#4601 4601 66 St
Beaumont, Alberta
THIS IS THE HOME YOU HAVE BEEN WAITING FOR! Located in the desired community of Ruisseau, this OUTSTANDING Look Master Builder Showhome provides over 2,160 sf. of UPGRADED family living. Providing a view to the pond and siding onto a walking path, the home features an open plan with numerous windows that flood the living area with light! Other highlights include an IMPRESSIVE kitchen with a center island/breakfast bar, Quartz counters, a canopy hood fan with herringbone pattern backsplash, a generous eating area with corner windows, the main floor den/flex room, a rear mud-room, and a great Family Room with windows on each side of the fireplace. The upper level features a functional Bonus Room, the washer/dryer, 2 bedrooms PLUS...a HUGE Master Bedroom with a RAISED sitting area and a luxury ensuite! The home gets better with Central A/C, LVP flooring, and ALL landscaping and fencing is complete. In a GREAT Beaumont location, all you need to do is move in and Enjoy your NEW HOME! (id:42336)
Maxwell Challenge Realty
4 Axelwood Cresent
Spruce Grove, Alberta
FULLY CUSTOM DUPLEX WITH OPEBN TO BELOW for starter/Investment/Downsizing opportunity Located in the Jesper dale Community of Spruce Grove. This 3 Bedroom, 3 Bath, plus loft is located close to schools & Recreation Centre. Main floor has high ceiling foyer and kitchen with modern high gloss cabinetry, quartz countertops, stainless steel appliances and spacious pantry. Perfect for cooking meals and entertaining! Family room has comfortable setting with fireplace and huge windows. Spacious nook with lots of sunlight and half bath finishes main level. Unfinished basement with separate entrance, 9' Ceiling and roughed in bathroom is waiting for creative ideas. DECK with GAS/TRIPLE PANE WINDOWS. (id:42336)
Exp Realty
12707 12709 122 St Nw
Edmonton, Alberta
This side by side duplex located in a convenience area in the neighbourhood of CALDER. Both side has side entrance to basement. 12709 has living room. Kitchen looking over the dining area. 2 bedrooms and 4 piece full bath one main. Basement finished with 3 more bedrooms with another 4 piece full bath. 12707 has living room. Kitchen looking over the dining area. 2 bedrooms with 4 piece full bath on the main floor and 1 bedroom in the basement. Some newer upgrades: newer flooring, HWT, windows. Walking distance to PARK, SCHOOL, SHOPPING, PUBLIC TRANSIT and all amenities. Ideal for new development and investment. (id:42336)
Century 21 Masters
15906 92a Av Nw
Edmonton, Alberta
Opportunity knocks in Meadowlark Park! Tucked away on mature tree line streets of Meadowlark Park this bungalow is ready for a new chapter. Offering strong bones and classic layout this four bedroom two bathroom home is perfect for anyone looking to renovate invest or build equity in one of Edmonton's established West end neighborhoods. Step inside to discover a spacious main floor with vintage charm and endless potential for reimagining the space. The partly finished basement adds more flexibility whether you need a home office guest suite or space to entertain there's room to create your vision. Outside the large lot features a single detached garage and private backyard with mature trees ideal for summer projects. Just minutes from schools shopping parks and transit this home is all about location and opportunity. With the right updates it could be a stunning family home or a savvy investment in a highly livable neighborhood.Bring your vision this is your opportunity to make Meadowlark Park your own. (id:42336)
Blackmore Real Estate
#213 11449 Ellerslie Rd Sw
Edmonton, Alberta
Nestled in the family-friendly community of Rutherford, this impeccably RENOVATED 2-bedroom, 2-bathroom condo is a masterpiece of modern urban living. Culinary dreams come to life in the open-concept kitchen, featuring elegant quartz countertops, a full-height backsplash, a spacious island, and premium stainless steel appliances including brand new dishwasher , all flowing seamlessly into the dining and bright living area. The primary bedroom boasts a walk-through closet and 4-piece en-suite, while the 2nd bedroom & bathroom are generously sized . Step outside through your patio access to discover a perfect space for entertaining, complete with a convenient natural gas line for your BBQ. Enjoy NEW luxury vinyl plank flooring, window coverings , fresh carpet in bedrooms , a coat of modern paint, updated light fixtures in bathrooms, and in-suite laundry. Your vehicle and belongings are secured with underground parking and a storage cage. Condo fees include heat, water, & electricity !!! Welcome HOME !!! (id:42336)
2% Realty Pro
26 Peacock Dr
Sherwood Park, Alberta
Meet your new Home! Welcome to 26 Peacock Dr., an updated bungalow situated along a lovely tree-lined street, close to all amenities, and just across the road from a greenspace and playground. Great location! Walk in to find an inviting living rm w/a nice floorplan that flows into the dining area and updated kitchen. You'll love the easy-care plank floors throughout (no carpet here!), that lead to the main bthrm featuring a new walk-in shower. The three bdrms on the main floor include one w/patio door access to a large maintenance-free deck and gazebo. The finished bmst offers lots of space and a few additional rooms to use as you see fit! You'll find a SECOND KITCHEN here as well, along w/another full bthrm featuring a jetted tub. There is a large laundry/utility rm, and plenty of storage space too. Some practical upgrades incl. VINYL WINDOWS throughout, newer shingles, and HWT. Enjoy tending to the gardens in the private yard, or tinkering in the double garage (w/attached workshop too). Home Sweet Home! (id:42336)
Maxwell Devonshire Realty
#303 11503 76 Av Nw
Edmonton, Alberta
Welcome to a rare opportunity in one of Edmonton’s most coveted communities. This impeccably designed 3-bedroom, 2-bathroom residence offers a seamless blend of sophistication, comfort, and eco-conscious innovation, just moments from the University of Alberta Hospital, LRT, and the serene river valley trails. Inside, refined finishes set the tone: rich engineered hardwood floors, luxurious Toto Japanese toilets, and central air conditioning for year-round comfort. The expansive wrap-around patio invites morning coffee or evening unwinding, framed by the quiet elegance of Belgravia. Built from concrete and steel, this exclusive building is powered by solar energy and enhanced with geothermal heating and cooling-delivering efficiency 30% above national standards. Residents enjoy two secure underground parking stalls, pet-friendly living, and access to a breathtaking rooftop patio. A residence of this calibre offers not just a home, but a statement, where prestige meets convenience in the heart of Edmonton. (id:42336)
Linc Realty Advisors Inc
#221 9620 174 St Nw
Edmonton, Alberta
Great first time buyer opportunity in The Pointe West On The Lake There are no outstanding levies and/or assessments. This unit has 2 generous bedrooms, 4 piece bathroom, great living room space with a south facing balcony (3.07x2.36), in suite laundry and powered parking stall #184 almost straight below the unit so you can start your car from the unit on those cold winter days. (id:42336)
Homes & Gardens Real Estate Limited
#210 3207 James Mowatt Tr Sw
Edmonton, Alberta
Ready to move in. Very very convenient and comfortable living. Public Transportation, Elementary, and High Schools, Superstore, Shoppers, fast food and all kinda restaurants close by. -Freshly renovated - with fresh paiting and vinyl flooring offers ensuite laundry, 2 Bedrooms, one Washroom, Kitchen, Dining and living areas and a huge Balcony. (id:42336)
Royal LePage Summit Realty
#102 5029 Edgemont Bv Nw
Edmonton, Alberta
Welcome to The Parc at Edgemont Ravine, Adult living(18+) where dream condo living meets full ravine views! This rare SW-facing unit sits on the 1st floor with massive windows, flooding the the 1,111sqft open-concept plan with natural light. Featuring 2 bedrooms and 2 baths, the home’s centerpiece is a stunning kitchen with a huge island, quartz counters, upgraded appliances, soft-close drawers, under-cabinet lighting, & ample storage. The spacious living room & dining area flow seamlessly, perfect for entertaining or relaxing with tranquil views. The large primary suite includes a large walk-in closet & 3pc ensuite. Step outside to your large private patio with natural gas BBQ hookup—ideal for sunsets and summer nights. Complete with A/C, in-suite laundry, 1 titled parking stall, and 2 titled storage spaces (a large room just across the hall plus a storage cage). Rare opportunity to enjoy resort-style living with unmatched privacy and scenery, a true must see to be appreciated! (id:42336)
RE/MAX Excellence
9911 149 St Nw
Edmonton, Alberta
Welcome to this mid century home in the desirable community of Crestwood. This property has nearly 2500 sf of finished living space with charming classic finishes throughout including real wood doors, original hardwood in the living and diningroom, vintage light fixtures, original wall panels and stone surround fireplace. The fireplace has been upgraded to gas to take in the original ambience without the hassle & cost of wood. Other upgrades include vinyl floor in kitchen, new carpets in bedrooms, shingles. 3 bedrooms up and 2 bedrooms down this home is perfect or a large family or would make a great future basement suite with its separate side entry. Located on a lot that is steps to Candy Cane lane, has many trees and is fenced with an oversized detached garage with built in hobby room! Don't miss this unique opportunity! *Virtually staged* (id:42336)
Exp Realty
11005 162a Av Nw
Edmonton, Alberta
Fully finished townhouse in Lorelei that is walking distance to a school and has 4 beds and 3 baths! Situated on a quiet street with parking for 2 vehicles and a fenced yard! Inside the home has been freshly painted and has seen some updates over the years, including A/C. The kitchen has modern dark cabinetry and stainless steel appliances, a formal dining room and a spacious livingroom with bay window. Upstairs has new carpet and 3 bedrooms, with the primary bed having 2 closets. Finished basement has big rec room, 4 piece bath and a 4th bedroom, plus laundry room. Well maintained condo development with vinyl windows being done as well as shingles. (id:42336)
Exp Realty
356 Calderon Cr Nw Nw
Edmonton, Alberta
Welcome to this Stunning 2400sqft home in the desirable community of Signature Pointe!Step inside to discover a beautifully designed main floor filled w/natural light, soaring vaulted ceilings & elegant architectural arches.The spacious layout offers formal dining,cozy fireplace,open concept kitchen featuring Lg chef island,walk in pantry,brand-new SS appliances(2023).Upgrades include Hot Water Tank(2024), 50yr Rubber Shingles(2023 ),220 plug in garage.The kitchen extends to a private oversized patio deck equipped w/chef style BBQ perfect for entertaining.Main floor laundry is conveniently located near back entrance from the double attached heated garage.Up the grand staircase you'll find a large bonus room bathed in natural light,a 4 piece bathroom & three generously sized bedrooms.Primary suite is a true retreat complete with French doors,4-piece ensuite & closet space.Fully fin basement offers Lg Rec room,theatre,4th bedroom & 3piece bath.Enjoy walking to pond/walking trails & shopping.IMMEDIATE POSS (id:42336)
Sterling Real Estate
6469 184 St Nw Nw
Edmonton, Alberta
Tucked into the heart of Ormsby Place, this pet-friendly 3-bedroom, 1.5-bath townhouse is the ideal place to raise your family. With direct gate access to Ormsby Elementary School, your kids can walk to class in under a minute—no buses, no car lines, no stress! The sunny south-facing backyard backs onto a green space, offering a peaceful spot to play, garden, or relax. Inside, the updated kitchen (2022) is bright and functional—perfect for busy mornings or family dinners. A new hot water tank (2024) adds peace of mind, and the fully finished basement gives you extra space for a play area, TV room, or cozy home office. This home is just steps to Willowby Park, local daycares, and a quick drive to shopping, groceries, and the YMCA. With easy access to Anthony Henday and Whitemud, commuting is a breeze. If you're dreaming of a family-friendly home in a peaceful, well-managed complex—this is it. (id:42336)
Exp Realty
#130 9002 Highway 16
Rural Yellowhead, Alberta
Four season getaway or income property! This Lobstick River Resort lot is fully loaded & prepped for all-season use. Upgraded with 200-amp power, plus three separate 30-amp plug-ins for RV’s, a drilled well, and TWO septic tanks, this site can handle multiple RVs or future development. Lot has been professionally built up with 300 loads of crushed concrete, asphalt & road crush, ensuring excellent drainage year-round. Enjoy evenings around the fire pit, storage in the shed, & peaceful living in a quiet location just 1 hour west of Edmonton. BONUS: a 2010 40’ North Country 4-season trailer is included—ready to enjoy immediately. Surrounded by nature, you will have full access to Lobstick River Resort amenities: use of 784 acres for a multitude of recreational activities: stocked trout pond, nature trails for walking or hiking, family campground, quadding, snowmobiling, skidooing, kayaking, cross country & horseback riding--- the perfect mix of convenience and escape. (id:42336)
RE/MAX River City
2908 44a Av Nw
Edmonton, Alberta
RENOVATED AND MODERN 2200+ sq ft home in Larkspur! On entry, you are greeted by grand foyer and a striking spiral staircase leading to spacious living and dining areas. The sunken family room features a cozy gas fireplace, and the chef’s kitchen boasts granite countertops, pantry, NEW CABINETRY, and NEW SS appliances. Upstairs, the luxurious primary suite includes a spacious bedroom, walk-in closet with MDF shelving, and spa-like ensuite with JACUZZI, and two additional bedrooms include a stylish 3pc bath. The FULLY FINISHED BASEMENT includes a 4pc bath, bedroom, spacious rec room, den, and living area. Additional features include MDF shelving in closets, FRESH PAINT, NEW BLINDS, NEWER FURNACE AND WATER TANK, and NEW FLOORING AND CARPET throughout the entire home. Set on a large lot with mature trees, deck, shed, oversized garage, and EXTENDED DRIVEWAY—move-in ready with modern upgrades throughout. Prime location near parks, golf course, schools, shopping, and transit. (id:42336)
Royal LePage Noralta Real Estate
5 Amberly Co Nw
Edmonton, Alberta
Welcome to this charming 3 bed, 1 bath townhouse condo in Amberly Court! Perfect for first-time buyers or investors, this well-maintained home offers comfortable living in a convenient location. Just steps from McLeod Park and Casselman Park, and close to Manning Towne Centre, Clareview Town Centre, and the LRT. Easy access to major commuter roads makes getting around a breeze. Don’t miss this great opportunity in a family-friendly community! The main floor features an open layout with a bright, spacious living room and large front window. The kitchen includes white cabinets and a cozy dining area. Enjoy your private, fenced yard—great for kids, pets, or relaxing outdoors. The unfinished basement offers potential for added space and customization. Move-in ready with loads of potential! (id:42336)
RE/MAX River City
31 Wapiti Dr
Devon, Alberta
Renovated, Move-In Ready & Full of Charm! Set on a beautifully landscaped lot in a quiet Devon location, this renovated bungalow offers both style & peace of mind. From the moment you step inside, the neutral palette & new vinyl plank flooring set a warm, welcoming tone. The spacious living room flows seamlessly into the dining area, creating the perfect space for family gatherings. The kitchen is a true highlight—two-toned cabinetry, stainless appliances, & a sink overlooking the backyard. The main floor continues with a refreshed bath featuring tiled tub/shower surround, a generous primary suite w/walk-in closet, & 2 more bedrooms. Downstairs is designed for flexibility, featuring a large family room, den (possible 4th bdrm), 3-pc bath, laundry & storage. Major updates include windows, furnace, flooring, trim, paint, kitchen & bath—nothing left to do but move in! Outside, enjoy a fully fenced yard, mature landscaping, & oversized 26x20 garage. Minutes from trails & Devon’s spectacular river valley. (id:42336)
RE/MAX Real Estate
7b Callingwood Co Nw
Edmonton, Alberta
INVESTORS & FIRST TIME HOME BUYERS!! Welcome to this beautiful, mint condition, upgraded 3-bedroom,fully finished basement townhouse nestled in the family-friendly neighborhood of Callingwood. The main floor features a spacious living room with large windows that bring in abundant natural light. The adjacent dining area leads to the functional kitchen with white cabinetry & plenty of counter space. The main floor is completed by a convenient half bathroom. Upstairs, three good-sized bedrooms share a fully renovated 4-piece bathroom. The basement offers a large family room, laundry & utility room with loads of storage space. Good sized fenced yard space, an assigned parking stall & a side entrance. Fantastic location, close to all amenities including schools, parks, walking/biking trails, grocery stores, restaurants, Jamie Platz Family YMCA, the Edmonton Public Library, W. E. Mall, public transportation and more! Quick access to Anthony Henday & Whitemud. Perfect for families or a great for investment. (id:42336)
Century 21 All Stars Realty Ltd
15216 49 St Nw
Edmonton, Alberta
Welcome to this Beautifully renovated Bi-level on a quiet cul-de-sac,corner lot in Miller! With over 3100sqft of living space,3-bed,3-bath home combines elegance & functionality.Main floor features large chef kitchen,new appliances,a bright living room with corner gas fireplace,formal dining room framed by arched pillars with accent lighting.Primary suite includes patio access,oversized walk-in closet with a large amount of storage room and a luxurious en-suite with tiled shower.The lower level (85% complete)offers 2 more bedrooms,a large Rec room,roughed in bathroom,large laundry room,cold room and big windows for all that natural light. 45K IN UPGRADES which includes new shingles,new furnace,hot water tank,bathrooms,toiletries,doors,baseboards,fresh paint throughout,new lighting,new flooring on entire upper level,new fridge,stove,dishwasher and microwave hood fan.Move-in ready and tastefully updated.This home is perfect for families seeking comfort,space,amenities and location.A MUST SEE! IMMEDIATE POSS (id:42336)
Sterling Real Estate
12436 Lansdowne Dr Nw
Edmonton, Alberta
Solar-powered and fully renovated, perfectly positioned in one of Edmonton’s most desirable communities with Whitemud Ravine views right outside your front door. Paid-in-full solar panels efficiently run the heat pump and central A/C, plus a backup furnace, keeping comfort cost-effective year-round. Inside, modern updates blend with timeless style. The bright kitchen offers white cabinetry, quartz countertops, stainless steel appliances, and a large peninsula with seating, opening to the dining area. A wood-burning fireplace anchors the living room, while the family room leads to a private, fully fenced spacious backyard with deck and mature trees. Upstairs is a rare find with 4 generous sized bedrooms, including a primary suite and full ensuite. The finished basement adds a large rec room, bedroom, full bath, and storage. Additional features include main floor laundry, Hardie board exterior, new upstairs carpet, alley access with potential for a garden suite. (id:42336)
2% Realty Pro
2211 158 St Sw
Edmonton, Alberta
Stunning Brand-New Home with Exceptional Features in Glenridding Ravine close to 2230 Square ft, Experience luxury and comfort in this exquisite newly built 5-bedroom, Bonus Room, 3 full-B/R home, fully AIR -CONDITIONED and situated on a regular pie lot. Crafted by the prestigious Cantiro Homes, this property blends timeless elegance with modern design elements. A dramatic 18-foot open-to-below ceiling in the great room with a sleek electric fireplace, A functional SPICE KITCHEN, A main floor bedroom with a full B/R; ideal for guests or multigenerational living, A designer kitchen featuring ample counter space, soft-close cabinetry, and abundant natural light. Premium upgrades throughout: 9-foot ceilings, Luxury vinyl plank flooring, Quartz countertops with undermount sinks, Stylish metal railing. SEPARATE ENTRANCE to the basement. this home offers the perfect balance of nature, convenience, top-rated schools, and recreational amenities — all designed to support a fulfilling lifestyle. (id:42336)
Initia Real Estate
1170 Millbourne E Nw
Edmonton, Alberta
Welcome to Millbourne Green in Micheals Park, SE Edmonton! This well-maintained 2-storey townhouse offers 3 spacious bedrooms, 1.5 baths, and a single attached garage. Ideally located facing a large green space with a soccer field, skating rink, basketball court, playground, and community centre. Main floor features a large foyer, renovated kitchen with new vinyl flooring, countertops, cabinets, hardware, plus a bright dining area and cozy living room with access to the fenced backyard and a new deck. Convenient 2-pc. bath on the main floor by the single attached garage man door and front entrance .Upstairs you'll find 3 generous bedrooms and a 4-pce bath. Large fenced yard has a new deck, perfect for kids, BBQ and a family pet. The unspoiled basement includes laundry and storage space.Recent upgrades: newer furnace, hot water tank, windows, flooring, paint, and more. Close to schools, shopping, public transportation, and all amenities. A great opportunity for first-time buyers and a small family. (id:42336)
Royal LePage Arteam Realty
#35 24119 Twp Road 554
Rural Sturgeon County, Alberta
BACK ON THE MARKET! If you can imagine, this could be the place you are looking for. Paved road, open space, 1.12 acres of land, close to Edmonton with municipal water. This 1700 sq. ft. bungalow features a large mudroom, spacious kitchen and dining area. Two living room areas one with a wood burning fireplace and other with feature wood wall. The three bedrooms are all a good size as well. One bedroom has been converted into an office with French doors. The basement is kind of an open slate so your imagination can run wild. Park your vehicles in the double attached garage. There is a 643 sq. ft. workshop perfect as a man cave. The property also has another building which could be the kids space and another shed for yard stuff. The potential is there to make this a great place to call home and make it just the way you envision. (id:42336)
RE/MAX River City
121 Harvest Ridge Dr
Spruce Grove, Alberta
2018-built half duplex with attached double garage (19Wx24L, insulated) steps to walking trails & Atim Creek Natural Area in Harvest Ridge. This beautiful 1,600 square foot (plus full basement) home features central air conditioning, TOP FLOOR LAUNDRY room and a fantastic open floor plan. On the main level: 2-piece powder room, spacious living room, dining room with deck access and gourmet kitchen with granite counters, eat-up island and corner pantry. Upstairs: 2 full bathrooms and 3 bedrooms including the owner’ suite with walk-in closet and 4-piece ensuite. Finished basement with 4-piece bathroom and a large family room that is pre-wired with projector lines. Fantastic back yard; fully fenced, landscaped, deck, huge patio with gazebo & storage shed. No condo fees or HOA fees. Great location near schools, Tri Leisure Centre and easy access to Yellowhead Highway. Must see! (id:42336)
Royal LePage Noralta Real Estate
59117 Rg Rd 11
Rural Westlock County, Alberta
GET AWAY FROM IT ALL! 3.11 acres with older 934 sq ft renovated home that has been well taken care of. Main floor has bright west facing kitchen w/huge window facing front yard, white kitchen cabinets & appliances. Spacious living room w/door to front deck (updated in last 5 years), down the hall you will find 4 pce bathroom w/laundry. 2 bdrms the master having a large walk in closet . Downstairs is wide open & ready to be finished w/ newly poured floor, mech & cold room. Home has had many updates incl rigid styrofoam & siding, vinyl windows, flooring, paint, bathroom fixtures, 100 amp electrical service, etc. Outside you will find a mature treed yard w/ new septic field system installed in 2023, fresh landscaping with rock and window wells, newer pump house, exterior of garage has been done with metal, etc. There is a auto waterer in the east pen w/ lots of room for small animals. Property runs along a small creek line, has an amazing windbreak & has a flowing artesian well. 1 mile from Hwy 777. (id:42336)
Royal LePage Town & Country Realty
65 Greenfield Es
St. Albert, Alberta
Welcome to this beautifully renovated 1,399 sq.ft. condo that has been completely updated from top to bottom! Every detail has been thoughtfully designed to combine modern style with everyday functionality. The new kitchen features sleek cabinetry, Quartz countertops, stylish backsplash, all-new stainless steel appliances perfect for cooking & entertaining. Throughout the home, new flooring adds a fresh & cohesive feel. The bathrooms have been fully redone, including a new tub & a stunning custom tiled shower in the ensuite. The primary bedroom offers a spacious retreat with a built-in wardrobe in the closet, providing both convenience & elegance. Step outside to enjoy a brand-new deck & fence, extending your space outdoors. This home truly feels like new and is ready for you to move right in. Located close to schools, shopping & with easy access to the Anthony Henday, this property offers the perfect balance of comfort, style & convenience. Seller will provide a $4000 credit for garage doors at closing (id:42336)
RE/MAX Elite
1824 Tufford Wy Nw
Edmonton, Alberta
Attractive Terwillegar Towne character two storey with double detached garage and bonus RV parking features an open concept main floor with a big living room plus gas fireplace. Nicely appointed kitchen has breakfast bar island, newer appliances, walk-in pantry and corner sink with view of private backyard. Dining area is surrounded by windows to brighten meals times. Convenient main floor powder room and separate laundry room!. Upstairs has a luxurious owner's suite, walk-in closet with window and a four piece ensuite. Two more good sized bedrooms and a four piece bathroom complete the upper level. Finished basement has: family room with brand new laminate flooring! Hybrid work from home den/office area with built-in cabinets and desk top by California Closets, plus warm cork flooring! There is also a walk-in shower bathroom plus fourth bedroom. Water heater replaced in 2019 and furnace in 2020 giving you peace of mind. Trane central A/C. Walk to many parks and recreation centre where you can have fun! (id:42336)
RE/MAX Excellence
#320 1316 Windermere Wy Sw
Edmonton, Alberta
Welcome to The LUX in Upper Windermere – a steel & concrete luxury building offering spacious 1-bedroom and 1.5 bathroom units. This 3rd-floor unit is larger than most, featuring 9' ceilings, in-suite laundry, titled underground parking, and a modern kitchen with stainless steel appliances, quartz counters, and full-height cabinets. The building is situated next to the pond, offering residents a beautifully landscaped community with serene views of the pond and park, as well as easy access to shopping, dining, schools, and transportation. Airbnb-approved, The LUX combines comfort, convenience, and exceptional value!! (id:42336)
Mozaic Realty Group
9028 Jasper Av Nw
Edmonton, Alberta
JASPER ave condo FOR SALE! All UTILITES INCLUDED! The convenience of the Metro opens up the entire city for exploration and commuting. The River Valley offers endless opportunities for outdoor adventures and relaxation: golf, bike trails, skating, skiing, tennis courts, rec centre, parks and much more! UofA just across the river! This exceptional 1-bedroom apartment on Jasper Ave offers All possible renovations: new bathroom, new stylish kitchen cabinets, top of the notch appliances, flooring, paint! Underground parking and storage is there for your convenience! Solid and sound proof cement building! Banks, schools, shopping, transportation - all here! Don't miss your chance to experience the perfect combination of urban convenience and natural beauty. (id:42336)
Maxwell Polaris
118 562115 Rr 114
Rural Two Hills County, Alberta
Lake life at its finest! Escape to Lac Sante and experience the perfect blend of comfort and relaxation in this 3-bedroom, 2-bath lakeside retreat. Designed for easy living, this home boasts a bright, open floor plan, main floor laundry, and low-maintenance laminate and ceramic tile flooring—so you can spend less time cleaning and more time on the water. Cozy up by the new wood-burning stove on cool evenings or wake up to serene lake views from your front deck with your morning coffee. The spacious master suite offers a walk-in closet and a private 4-piece ensuite for a touch of everyday luxury. (id:42336)
RE/MAX River City
Twp Rd 622 Rge Rd 443
Rural Bonnyville M.d., Alberta
Private, peaceful and perfect! Located only 2.5 miles north of highway 28 ideally situated between Fort Kent and Ardmore and range road 443, this 8 acre parcel is your answer to country serenity. Great spot for hunting, quadding, and relaxing. Approximately half bush and half cleared, this property is ready for your home or getaway! (id:42336)
RE/MAX Bonnyville Realty
4353 48a Av
Onoway, Alberta
Exceptionally Designed 6 Bedroom Bungalow in a Great Neighborhood!! Welcoming Front Covered Deck to Relax and watch the Sunsets. Open Concept Main Floor Shows Kitchen w/Center Island, Corner Pantry, Pot Drawers, & Patio access off the Dining Room. Corner Mantel Fireplace in Living Room w/thermostat control. Spacious Primary Bedroom, Walk-in Closet,& Beautifully Upgraded 3PC Ensuite. Front Hall Separates two other Bedrooms, 4PC Bath, & Main Floor Laundry Room. Fresh Paint Updates (Fresh Painted Front Door) and Vinyl Flooring throughout Home. Fully Finished Basement with Huge Family Room & Roughed-in Waterline for Wet Bar. Three Large Bedrooms have Walk-in Closets. Also a 4PC Full Bath, Utility Room, & Storage Room under the stairs. Plenty of Space in this Family Home. Double Attached Heated Garage, Drain, 16' x 8' Garage Door, Ceiling 11 Ft H, Driveway 34'L x 20'W. South Facing Two Tiered back Deck, Good sized Backyard with a Large Shed for Storage. Close to Downtown and Schools. Nice Place to Call Home!!! (id:42336)
Royal LePage Noralta Real Estate
#102 8149 111 St Nw
Edmonton, Alberta
LOCATION, LOCATION, LOCATION! Investors and students—this is the one! Just blocks from the University of Alberta, hospital, Whyte Ave, LRT, grocery stores, restaurants, and the river valley, this 2 bedroom, 1.5 bath condo offers the ultimate in convenience. Enjoy newer laminate floors throughout, a bright and spacious living/dining area, and a stylish updated kitchen with laminate countertops and subway tile backsplash. The primary bedroom features a walk-through closet with 2-piece ensuite, plus a generous second bedroom and full bath. In-suite laundry, ample storage, and large windows add comfort and function. Comes with 1 energized parking stall, and condo fees include heat and water. An unbeatable opportunity in a prime location—don’t miss out! (id:42336)
Century 21 All Stars Realty Ltd
754 Eagleson Cr Nw
Edmonton, Alberta
Welcome to Edgemont! This charming home located in the heart of one of Edmonton’s most family-friendly neighbourhoods, offers over 2,035 sq.ft.total living space incl. a FULLY FINISHED BASEMENT w/ 4 spacious bedrooms + 3.5 baths. Step onto the inviting, bright living room, an open-concept L-shaped kitchen featuring plenty of cabinetry, QUARTZ COUNTERTOPS & Stainless Steel appliances + BAY WINDOWS overlooking the fully fenced backyard!. A convenient 2-piece bath and access to the large flat deck complete the main floor. Upstairs, discover 3 generous bedrooms, including a primary suite w/ 3-pc ensuite bath + a second full bathroom. The fully developed basement offers a spacious recreation room, a 4th bedroom, a bar area & laundry room! Enjoy being just minutes from all amenities, scenic walking trails, schools, playgrounds, parks, and shopping! Perfect for a growing family or first-time home buyers! (id:42336)
Exp Realty
232 Orchards Bv Sw
Edmonton, Alberta
**SIDE ENTRY TO THE BASEMENT**CORNER LOT**The main floor is designed for gathering and everyday comfort, featuring a spacious living room of about 19 square meters, a bright dining area, and a well-planned kitchen with a walk-in pantry. A welcoming foyer leads into the home, complemented by a mudroom and a convenient two-piece bathroom.The primary bedroom includes a walk-in closet and a private four-piece ensuite. Two additional bedrooms provide flexible space for family, guests, or a home office, supported by a full four-piece bathroom. A dedicated laundry area on this level enhances convenience.The design emphasizes comfort, storage, and efficient use of space, making it well-suited for modern family living. (id:42336)
Nationwide Realty Corp
#303 11445 41 Avenue Nw
Edmonton, Alberta
Welcome to this bright and functional top-floor condo in the well-managed, pet-friendly (with board approval) Cedarbrae Gardens! Featuring 2 bedrooms, 1 bathroom, a galley-style kitchen, and a spacious living area with large windows and access to a private covered patio, this home is designed for both comfort and convenience. Enjoy the added benefits of in-suite laundry, a dedicated storage locker, and a parking stall, along with building amenities including a gym and guest suite. Ideally located with easy access to Southgate Mall, the University of Alberta, Snow Valley, Whitemud Highway, and a variety of dining options! Whether you’re a first-time buyer, looking to downsize, or seeking a solid investment property, this condo offers the ideal blend of comfort, value, and lifestyle! (id:42336)
Exp Realty
1216 36c Ave Nw
Edmonton, Alberta
Welcome to this stunning, move-in ready home located in the highly desirable TAMARACK community! Sitting proudly with 1743 sq ft finished and over 800 sq ft of unfinished basement ready for your personal touch, this home is flooded with natural light all day thanks to the extra windows throughout. Featuring 3 spacious bedrooms & 2.5 bathrooms, this well-maintained gem includes a kitchen with extended cabinetry, a convenient main floor laundry, & a half bath. Upstairs, enjoy a bright bonus room, full bathroom, & a generous primary suite with ensuite. Step outside to a large back deck, perfect for relaxing with your evening coffee. Just steps from the Walmart, Banks, Zym, Public LIBRARY, High School, playgrounds, walking trails, & on-demand public transit. This home blends comfort, location, & lifestyle with all other amenities closed by!! (id:42336)
Initia Real Estate
3769 21 St Nw
Edmonton, Alberta
Well maintained half duplex on a large corner lot. A perfect house for room mates or a large family ... 2 large bedrooms on the upper level, each with their own washroom, 1 additional bedroom in basement with it's own 3 piece washroom. Close to Whitemud Freeway & Anthony Henday. Open concept main floor with beautiful hardwood floors and tile floors. Living room has cozy gas fireplace, dining room has patio door access to deck and back yard, full kitchen with center island and plenty of cupboard space. Attached garage with entry into home. Large fenced back yard, deck in back and nice veranda in front. (id:42336)
Maxwell Challenge Realty
15808 100 St Nw
Edmonton, Alberta
Massive 6-bedroom, 5-bathroom home in Castle Downs with 3,374 sq ft of living space—an incredible opportunity for buyers looking for space and potential. Built in 1979, this home is solid but ready for updates and personal touches. The huge kitchen features granite countertops and an abundance of cupboards, offering the perfect foundation for a dream renovation. Skylights on the upper floor fill the home with natural light, and several fireplaces throughout add warmth and character. The 2034 sq ft main floor layout includes a den, living room, family room, formal dining room and more. A spacious open basement with tons of potential, and a double attached garage. The back yard features a concrete patio, built in BBQ and sun room. While the home needs some TLC, the size, location, and layout make it a fantastic investment. Located in the heart of Castle Downs, close to schools, parks, and shopping. With the right vision, this home could truly shine! (id:42336)
RE/MAX River City


