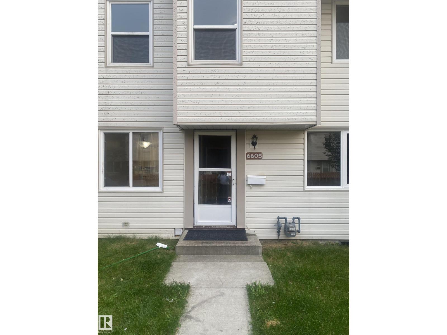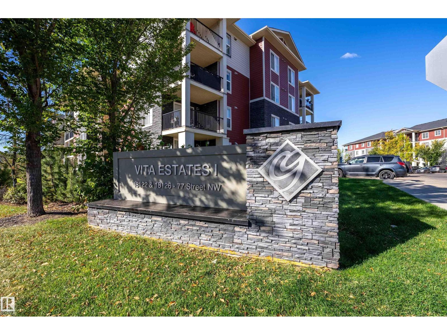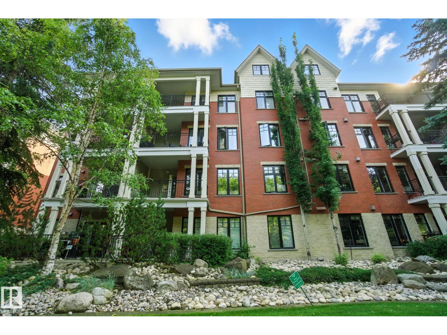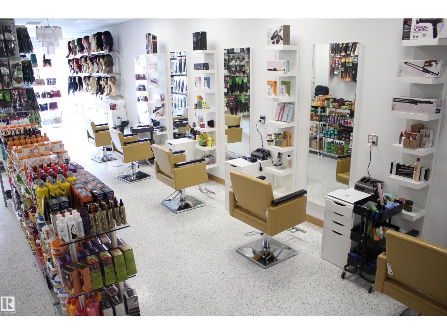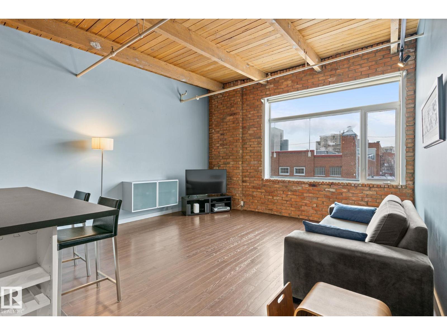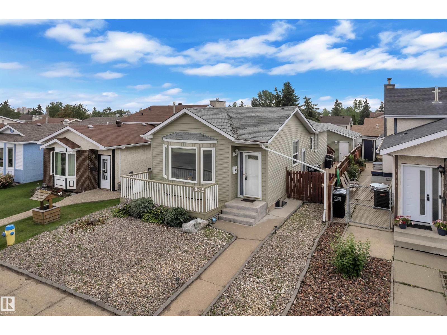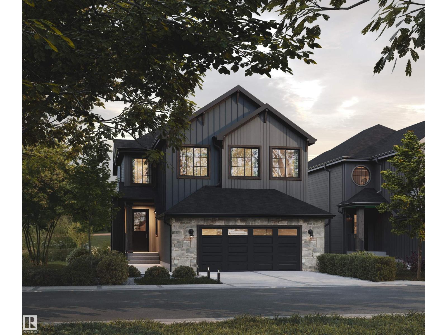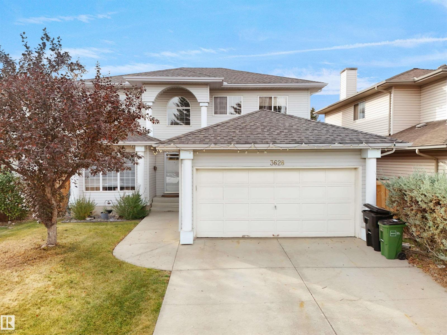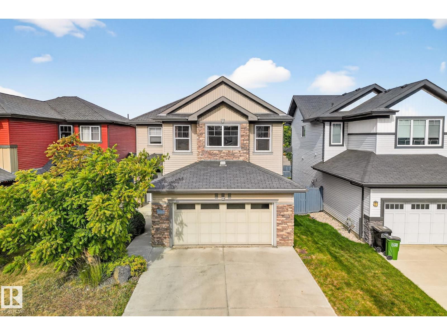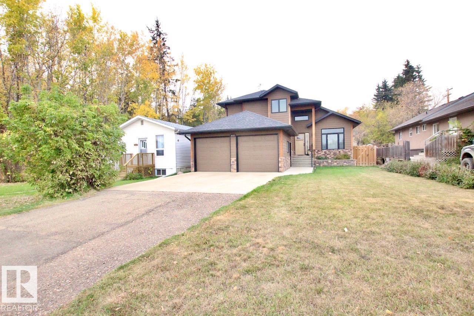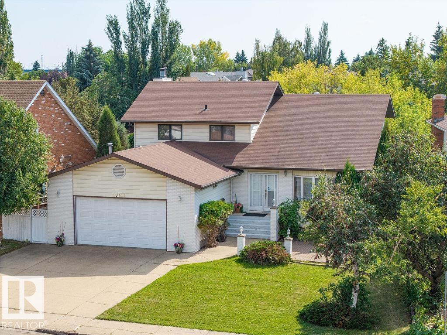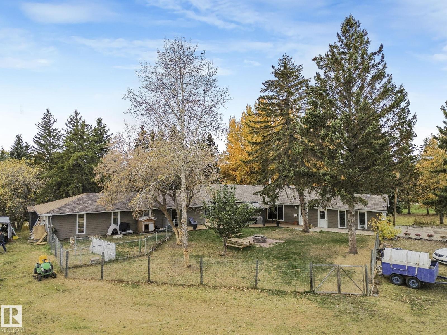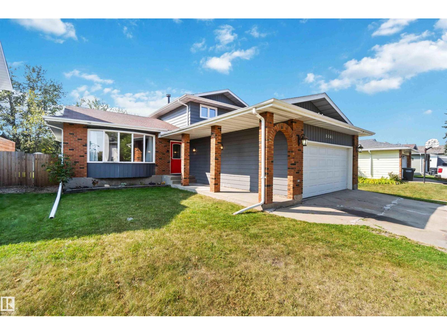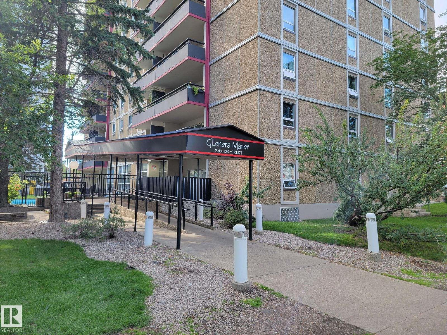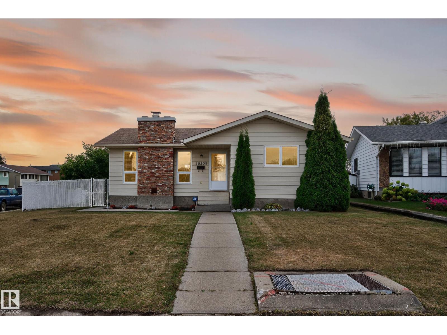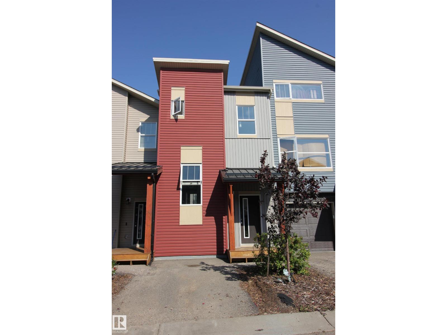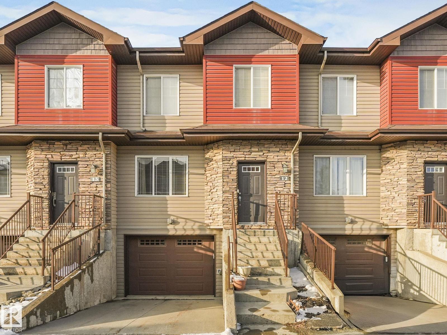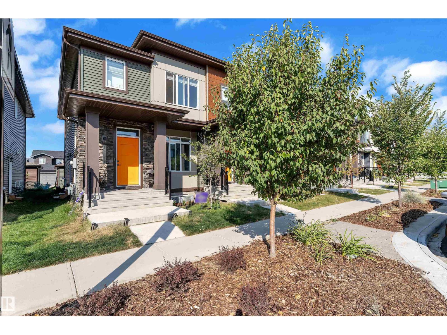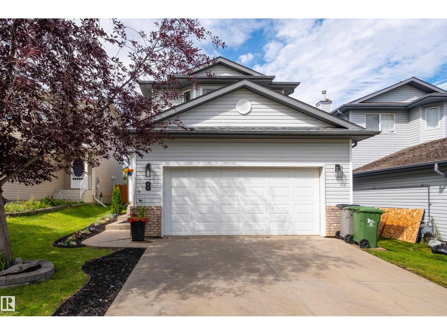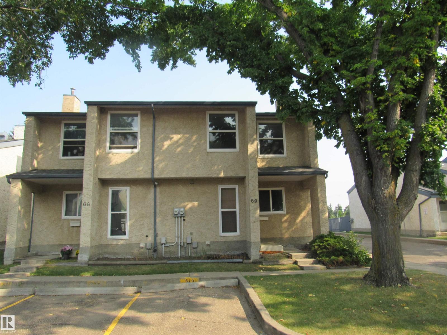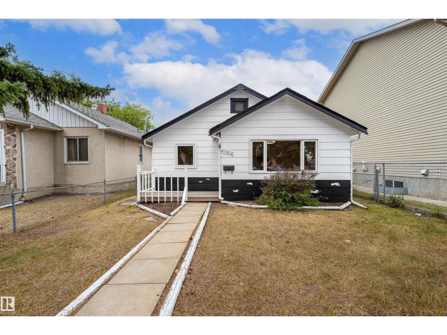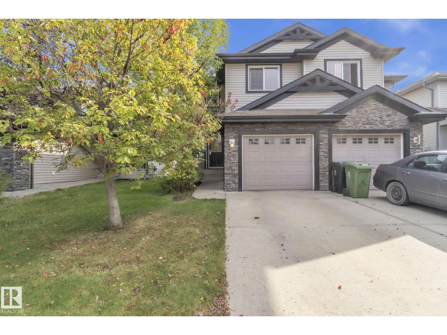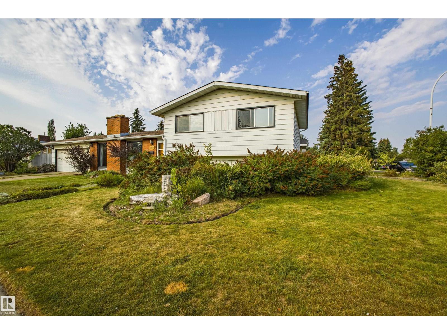Unknown Address
,
Attention first time home buyers and Investors. This 3+1 bedrooms Condo unit is now available for you. The unit painting has been completed last week and ready for immediate possession. (id:42336)
#116 18126 77 St Nw
Edmonton, Alberta
Modern elegance and everyday convenience define this stylish 2 Bedroom, 2 Bathroom condo in desirable McConachie! The open-concept layout blends function and sophistication, featuring a bright living area that flows seamlessly into the contemporary kitchen with quartz countertops, rich cabinetry, stainless-steel appliances, and a large island perfect for entertaining. The spacious primary suite includes a walk-through closet and private ensuite, while the second bedroom is ideally positioned near the main full bath—perfect for guests or a home office. Enjoy in-suite laundry, ample storage, a private patio, and secure underground parking with an additional storage room. Pet-friendly and meticulously maintained, this modern condo is surrounded by parks, schools, shopping, and cafés, with easy access to the Anthony Henday. A premium yet practical home in one of Edmonton’s most sought-after northside communities. (id:42336)
#305 9819 96a St Nw
Edmonton, Alberta
LOCATION! RIVER VALLEY & DOWNTOWN SKYLINE VIEWS from this executive 1173 sq.ft. condo. Steps from the river valley trails, Muttart Conservatory, downtown, LRT and Gallager Park. Feels like home immediately in this fabulous open floorplan with 9' ceilings, designer colors, laminate & outstanding nature/skyline views. Large kitchen island with a raised eating bar, stainless appliances, elegant backsplash & a walk-in pantry. Good sized dining area is off kitchen leading to a cozy living room that can accomodate good sized gatherings with 2 sided fireplace and amazing views overlooking park. Kingsized master bedroom with beautiful private rivervalley/park views, walk-in closet & a 4 piece ensuite. The den/flex room perfect as an office or 2nd bedroom. Second 3 piece main bathroom. TITLED UNDERGROUND PARKING #155. The condo fee includes heat, water, power & amenities which include an interior courtyard, fitness room, workshop, social room & visitor parking. Pet friendly. Amazing LOCATION ... IMMACULATEl! (id:42336)
Unknown Address
,
Exceptional opportunity to own a fully equipped, turn-key barbershop, hair salon and beauty retail store in the vibrant Millwoods community. This established business features a complete salon setup, including multiple styling stations, wash stations, and professional-grade equipment — all ready for immediate operation. The space is thoughtfully designed for both functionality and client comfort, offering a welcoming and modern atmosphere. In addition to the salon area, the attached beauty retail section provides an excellent source of supplemental income, offering high-demand hair and beauty products that complement the salon services perfectly. Located in a busy retail plaza with strong foot traffic and ample parking, this business is ideally positioned to attract both loyal and new clientele. The combination of salon and retail operations makes this a rare and profitable opportunity for entrepreneurs or experienced professionals in the beauty industry. (id:42336)
#213 10309 107 St Nw
Edmonton, Alberta
Historic Downtown Loft in the Iconic John Deere Warehouse! Experience the perfect mix of industrial charm and modern comfort with soaring 13' ceilings, original wood beams, a feature brick wall, and large west-facing window. A rare opening skylight with blackout blind fills the space with natural light and fresh air. The open-concept kitchen includes a large island for entertaining, while the raised bedroom platform offers smart under-bed storage. Enjoy laminate and ceramic tile flooring throughout. Prime Location – just 200m to MacEwan University & NorQuest College, and 600m to Rogers Place, grocery stores, and restaurants. Steps to the LRT and future 1.81-hectare Warehouse Park. Features include in-suite laundry, secure virtual keyless entry, underground bike storage, and on-site property maintenance. Move-in ready & Airbnb-friendly—a must see for investors, students, and professionals! (id:42336)
18615 75 Av Nw
Edmonton, Alberta
Fantastic opportunity in Lymburn! This well-maintained bungalow offers both comfort and strong investment potential. The main level features a spacious primary bedroom with walk-in closet and ensuite with double jetted tub, plus bright living areas designed for family living. A separate side entrance leads to a fully finished basement suite with 2 bedrooms, 1 bath, full kitchen, and separate laundry. Located in a quiet, family-friendly community within walking distance to Lymburn School, parks, and playgrounds, and just minutes from West Edmonton Mall. Quick access to Anthony Henday and Whitemud Drive makes commuting simple. Don't miss this gem out. Very rare POSITIVE cashflow property!! (id:42336)
4 Cloutier Cl
St. Albert, Alberta
Welcome to The Vantablack by AWARD WINNING builder Justin Gray Homes, perfectly set on a 30’ pocket cul-de-sac lot in Cherot. This over 2500 sqft UPGRADED masterpiece blends luxury & functionality in a Modern Farmhouse colour palette by CM Interiors, showcasing sleek black cabinetry & timeless Carrera QUARTZ counters. The open to below great rm fills the home w/natural light, complemented by 9’ ceilings, 8’ doors, HARDWOOD floors, & a cozy GAS fireplace. An oversized dbl garage leads to a mudrm w/custom MDF built-ins, connecting to a walkthru pantry w/JG's signature archways,to a chef inspired kitchen w/huge island, & premium DOVETAIL cabinetry. A bright den & 1/2 bath complete the main. Upstairs features 3 spacious bdrms, incl. a dreamy primary retreat w/VAULTED ceilings, panelled feat. wall, spa-inspired 5 pc ensuite & massive WIC w/DIRECT access to laundry. Steps to parks,& near future schools & rec center - where luxury, comfort & craftsmanship meet. Photos of similar model&layout/finishes may vary. (id:42336)
3628 31 Street St Nw
Edmonton, Alberta
Welcome to this beautifully maintained two-storey home with 3,112 sq. ft. of total living space, nestled in the heart of Wild Rose. This home offers the ideal mix of comfort and potential. The modern kitchen features granite countertops and upgraded drawer organizers. Main floor updates include hardwood flooring, chandeliers, custom blinds, pot lights, a spacious living room, cozy family room with gas fireplace, and a den or office. Step outside to the 22’ x 22’ composite deck—perfect for summer gatherings. A chair lift provides easy access to the second floor, where you'll find a generous primary suite with ensuite and walk-in closet, three additional bedrooms, a full bath, and a bright foyer. The finished basement includes a multipurpose room, two bedrooms, and a full bath. Extras: double attached garage and a landscaped yard with apple and pear trees. Close to all amenities! (id:42336)
3616 Goodridge Cr Nw
Edmonton, Alberta
Over 2000 sqft of beautifully designed living space in this former showhome close to walking trails, parks and all amenities. Features 3 spacious bedrooms (one converted to a dream closet – easily reversible), 2.5 baths including a luxurious 5-pce ensuite with dual sinks, soaker tub, and separate shower and Huge primary bedroom. Enjoy the bright, spacious, south-facing bonus room with vaulted ceilings, a large living room with hardwood floors and gas fireplace, and a dining area that easily seats 10 with garden door to your deck. The kitchen offers a corner pantry and great flow for entertaining. The oversized double attached garage adds convenience. Outside, relax on the upper deck or lower concrete patio in your fully fenced yard. Unspoiled basement is ready for your vision. Stellar location – don’t miss out! (id:42336)
4717 52 St
Athabasca Town, Alberta
STUNNING FULLY FINISHED 2 STOREY HOME W/ DOUBLE ATTACHED GARAGE IN ATHABASCA! This custom built executive home is sure to impress! As you walk through the front door its easy to see this home has been meticulously maintained, features premium finishes and top of the line fixtures! The well thought-out floor plan is designed for both family and entertaining with open concept kitchen, living and family rooms to flow seamlessly together. The most notable feature is the GOURMET CHEFS KITCHEN! This one of a kind custom kitchen boasts ample cabinetry, unique pull outs, soft close drawers, built-in appliances, and plenty of counter space! Outside enjoy the low maintenance fully fenced backyard! With only 10 min worth of grass cutting this home is perfect for the lock-and-leave lifestyle! Whether your a professional, couple or looking for a place for the whole family this home has it all! Enjoy peace of mind knowing the home was owned and built by a professional builder! Don't miss out on this perfect home! (id:42336)
10411 21 Av Nw
Edmonton, Alberta
Welcome to this original 1983 home in Keheewin. Main floor boasts a open-to-below living room, kitchen w/plenty of cabinets, 2 dining areas, cozy family room featuring a wood-burning FP. Convenient bathroom & a bedroom that’s been converted into a laundry room, plus additional storage leading to the double attached garage. Upstairs offers 3 beds & a full bath, including a spacious master bedroom with a large ensuite featuring a relaxing jacuzzi tub. Finished basement, has its own SEPARATE ENTRANCE, ideal for guests or extended family. It has a 2nd kitchen, large dining area, living room, bedroom, den, bathroom, & laundry—offering excellent versatility & extra living space. Spacious backyard you’ll find a large shed, firepit, hottub connection, private porch, & several fruit trees (apple, plum & cherry). Keheewin is a family-friendly community with parks, schools & amenities. Upgrades: garage heater2023, vinyl floor2024, washer/dryer2021, both furnaces2021, HWT2020, dishwasher2024, glass cook-top2021 (id:42336)
#37 52249 Range Road 233
Rural Strathcona County, Alberta
Less than 5 mins from Henday and Whitemud, Very well kept 5 Bedroom bungalow. Kitchen renovated with HICKORY WOOD, GRANITE COUNTERTOPS, LARGE ISLAND and tons of functional storage & counter space. Almost 5 ACRES! WALKING DISTANCE TO SHPK. Home has been upgraded inside and out. Large living room with separate sitting area looking out to the beautiful backyard area. DINING ROOM HAS ROOM FOR a LARGE TABLE and looks into the family room & living room. Off the dining room is a full length 2nd story deck looking to the gorgeous front yard. HARDWOOD AND CARPET FLOORS throughout the MAIN FLOOR ARE INCREDIBLE. Master is good size with an ensuite and a walkout patio door to the large deck. WALKOUT BASEMENT has 2 more bedrooms, large rumpus room, large hobby room, laundry room and a full bath. DOUBLE ATTACHED GARAGE PLUS AN EXTRA SINGLE CAR GARAGE in the back. Large 25’ x 50’ BUILDING connected by a tunnel to the house. Could be used as a large workshop, studio or storage. Truly a one of kind. (id:42336)
5361 65 St
Redwater, Alberta
Spacious 5-Level Split Backing onto Trees in a Prime Location! This massive 5-level split backs onto a treed area that separates you from Ochre Park Elementary’s field, with just one neighbor and a walking path on the other side. The main level offers a large living room, dining area, and kitchen with newer cabinets and granite countertops. Upstairs you’ll find 3 bedrooms, including a primary suite with walk-in closet and 3-piece ensuite, plus a 4-piece main bath. The lower level features another bedroom, laundry, a 2-piece bath, and a cozy family room with a wood-burning fireplace. On the 4th level, there’s a spacious great room and an additional room ideal as a 5th bedroom or home office. The basement includes a rec room with 3-piece bath and a mechanical/storage room. Outside, enjoy a massive fenced yard with shed, along with a double attached garage. Plenty of room for family living—inside and out! (id:42336)
#1103 10140 120 St Nw
Edmonton, Alberta
Welcome to this beautifully renovated one-bedroom condo in a well-maintained concrete building right in the heart of downtown. This bright and modern unit features vinyl plank flooring, an upgraded kitchen with full-height cabinetry, quartz countertops, and stainless steel appliances. The building offers fantastic amenities including on-site security, an outdoor pool, a fitness centre, and a strong sense of community. Secured underground parking adds peace of mind. Conveniently located with easy access to transit, restaurants, shopping, and all that downtown living has to offer. (id:42336)
16508 114 St Nw
Edmonton, Alberta
Perfect for family living, this fully updated bungalow blends comfort and functionality inside and out. The bright interior features a modern kitchen, stylishly renovated bathroom, and a cozy brick-faced fireplace in the spacious living room. Outside, the oversized yard is a true retreat—ideal for kids, pets, and entertaining—with mature gardens, a fire pit, multi-level deck, and RV parking. An oversized double garage adds even more flexibility. Located close to schools, shopping, and transit, this well-kept home is move-in ready with space to grow. (id:42336)
#281 401 Southfork Dr
Leduc, Alberta
Southfork, A Community Designed For Connection. Bike & Walking Paths, Multiple Playgrounds & a K-8 School Are Just A Few Of The Features You’ll Enjoy While Living Here. With Easy Access To Highway 2 & 2A, Commuting Is A Breeze. The Rushes Of Southfork Is Located At The Main Entrance Of The Subdivision, On a Bus Route & Walking Distance To The Corner Store. Within This Complex You’ll Notice Well-Maintained Grounds With Visitor Parking. Unit 281: The Upper Level Features a Generous Sized Primary Bedroom With 4-Piece Ensuite & Walk-In Closet. On The Main, The Kitchen Is Fully Equipped With 4 Appliances, Stylish Tile Back Splash And a Large Window Which Provides Plenty Of Natural Light. The Living & Dining Area Is Bright With a Peaceful View Of a Park Like Setting And a Door To Access Your Private Balcony. On The Lower Level, Is Another Bedroom, Full Bathroom Plus Laundry And Under Stair Storage. Your Private Parking Is Located Directly In Front Of Your Unit. Bring A Paint Brush And Add Your Person Touch! (id:42336)
#12 12930 140 Av Nw
Edmonton, Alberta
This is a Move in Ready for home for a first time buyer or investor.This charming 3-bedroom townhouse offers 1366.92 sq. ft. of well-designed living space and is located in the desirable Pembina neighborhood at 12930, 140 Ave NW, Edmonton. The home features a tandem 2-car ATTACHED Garage, upgraded FURNACE in 2023, and NEW KITCHEN APPLIANCES, including a stylish NEW Backsplash. The main floor includes a spacious living area has washroom and it comes with brand-new laminated flooring and gas fireplace, providing a welcoming atmosphere.The upstairs features a large master bedroom with 4 piece ensuite, two additional bedrooms, and two full bathroom. Outside, the low-maintenance deck offers a relaxing space to enjoy the outdoors. The townhouse is conveniently located near schools like Pembina School, J.H. Picard Catholic School, and Sister Alphonse Academy, as well as shopping centers like Kingsway Mall. (id:42336)
1448 Keswick Dr Sw
Edmonton, Alberta
Welcome home to the vibrant community of Keswick! This upgraded 3 bedroom, 2.5 bath townhome built in 2022 offers over 1,531 sq.ft. of living space with NO CONDO FEES. The main floor features an open-concept design with a modern kitchen boasting quartz countertops, upgraded cabinets, stainless steel appliances, and a large island with seating for 4. The rear entry includes a built-in bench and coat hooks, while a SEPARATE SIDE ENTRY leads to the basement with 2 windows, ideal for future suite development. Upstairs you’ll find a spacious primary suite with walk-in closet and private ensuite, 2 additional bedrooms, a central flex room, and convenient upper-floor laundry. The basement is ready for your personal touch, with 2 WINDOWS and outside enjoy a double detached garage plus a large backyard perfect for family gatherings. Steps from parks, trails, schools, transit, and amenities, this home offers the perfect blend of style, comfort, and convenience in Keswick. (id:42336)
8 Cote Cl
Beaumont, Alberta
Located in Citadel Ridge this lovely two storey home is waiting for it's next owner. Providing 4 bedrooms, 3 and half bathrooms, recreation room and plenty of storage in the basement. The main floor has a spacious foyer to greet your family and friends. Open concept dining and living area with access to the back deck and summer fun in the yard. Very functional kitchen with plenty of counter and cupboard space and pantry. Main floor laundry and powder room finish off the main level. The upstairs consists of an enormous primary with walk in closet and 4 piece ensuite. Two additional generously sized bedrooms with plenty of closet space and a 4 piece bath. Every room upstairs seems oversized, something not seen very often.The fully finished basement contains the rec room, 4th bedroom and 4 piece bath. The recent upgrades are a new roof, central air conditioning. (id:42336)
240028 Twp 460
Rural Wetaskiwin County, Alberta
BRING THE ANIMALS !!! Close to Wetaskiwin with PAVEMENT ALL THE WAY!!! This 8.3 ACRE PROPERTY has a set up for your county living. Country style 2 story home over 2800 sq.ft with 4 bedrooms, 2.5 bathrooms and a full basement plus a 24'x31' attached heated garage. Main floor has a office directly from the garage, also basement access from the garage. You walk into your large kitchen with a view of the paddocks. Huge dining room off the kitchen and a massive family room with a wood burning stove. Main floor also has laundry and a washroom. Upstairs has 4 bedrooms, 4 piece bathroom, access to a second level deck. The primary bedroom has a 3 piece ensuite and a walk in closet. Many outbuildings including an AMAZING BARN with maternity pen and birthing stalls. Outside you have a squeeze shoot, loading dock, multiple paddocks, 3 more maternity stalls, granary, hay shed, large shelter, 3 auto waterers. Great opportunity for a hobby farm or to winter cattle. GST may be applicable. (id:42336)
#69 6220 172 St Nw
Edmonton, Alberta
Duplex styled 3 bedroom condo located at the community of Callingwood South with close proximity to schools, parks, bus and shops. Freshly painted. Newer shingles, windows and patio door. Newer hi efficiency furnace and newer hot water tank. Spacious Living room with large window and patio door to newly painted sundeck and fully fenced backyard. Sunny kitchen with oak cabinets and newer dishwasher. Main floor also comes with 2 pcs bath. Upstairs features 3 bedroom and 4 pcs bath. Large primary bedroom with 2 windows flooded with natural light. 4 pcs bath renovated with ceramic tiled wall from tub to ceiling. Basement partly finished with recreation room, laundry room and utility room with ample storage spaces. Parking just at front. Extra parking stall can be rented from condo board. Excellent location w/easy access to WEM and Whitemud freeway. Quick possession. (id:42336)
12906 128 St Nw
Edmonton, Alberta
Welcome to this beautifully renovated home in a highly walkable neighbourhood, just steps from public transit, schools, and parks. Everything you need is on one floor, making daily living simple and convenient. Inside, enjoy brand-new luxury vinyl plank flooring, high-efficiency appliances, new windows, and a modern touchless kitchen faucet. Comfort comes easy with a newer furnace, central air conditioning, and a built-in air filtration system for clean, healthy living. The fully fenced yard offers privacy and space for kids, pets, or summer gatherings. Move-in ready with fresh updates throughout, this home blends modern style with everyday functionality—perfect for families, downsizers, or first-time buyers. (id:42336)
140 Calvert Wd
Fort Saskatchewan, Alberta
Welcome to this 2 storey 1/2 duplex offering comfort and convenience in a great location! Step inside the bright and open main floor plan where you'll find a spacious living room and a well designed kitchen with an island, perfect for meal prep and casual dining. The large eating area features patio doors that open to a deck and a fully fenced south facing yard -ideal for enjoying sunny afternoons and entertaining outdoors. A convenient powder room completes the main level. Upstairs, you'll love the two generous bedrooms, one with its own ensuite, both with walk in closets, providing privacy and flexibility for roommates, guests or family. The fully finished basement offers even more living space, whether you need a rec room, home office or fitness area. A single attached garage adds everyday convenience. Located within walking distance to recreation, parks and all amenities, this home is perfect for anyone looking for comfort and lifestyle in one package. (id:42336)
1912 68 Street Nw
Edmonton, Alberta
Welcome to this beautifully maintained corner-lot home featuring a landscaped yard with colorful perennials and a fully fenced backyard with a spacious deck. The bright living room showcases oversized windows and a brick-feature fireplace, flowing into the dining area and kitchen with convenient garage and backyard access. Upstairs offers three bedrooms, including a primary with a 2-pc ensuite, while the fully finished basement adds a versatile family room, an additional bedroom, and a 2-pc bath. Recent upgrades include a new roof (2024), a hot water tank (2025), and a dryer, ensuring peace of mind. Ideally located near Mill Woods Town Centre, schools, transit, and with quick access to Anthony Henday Drive, this move-in-ready home is perfect for family living. (id:42336)


