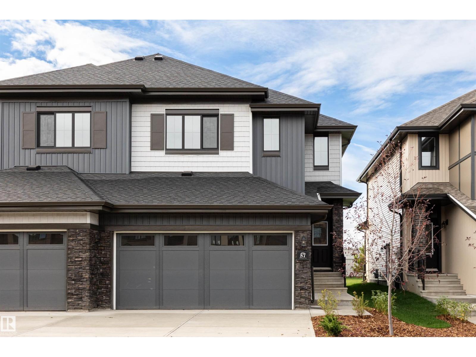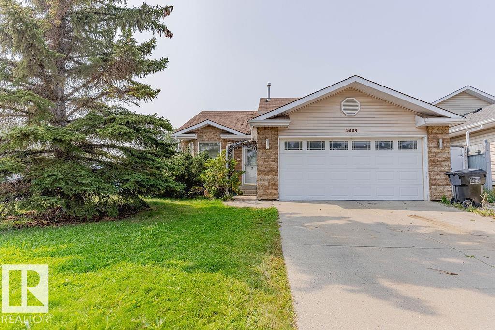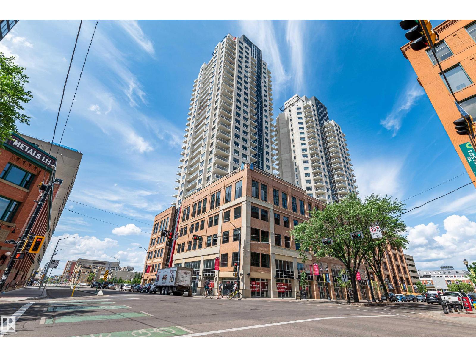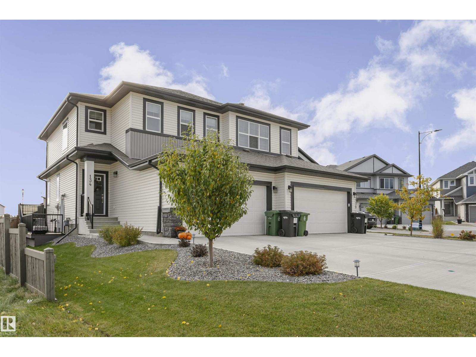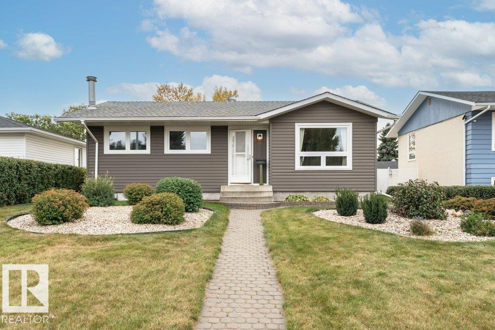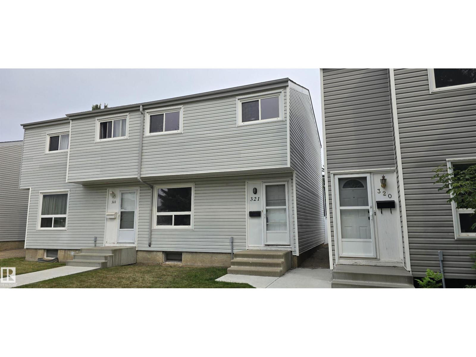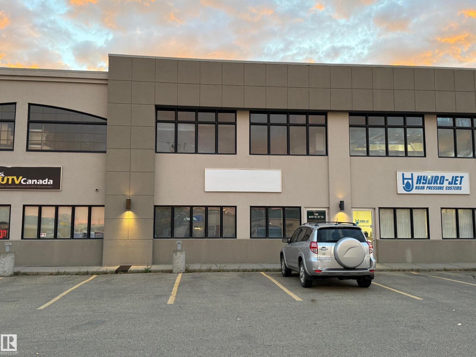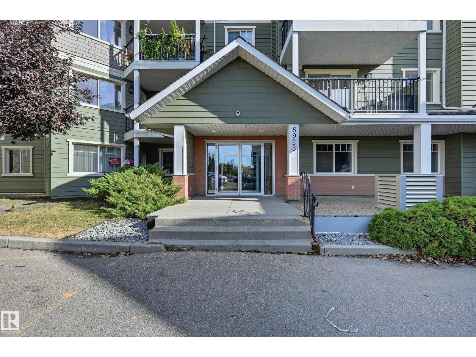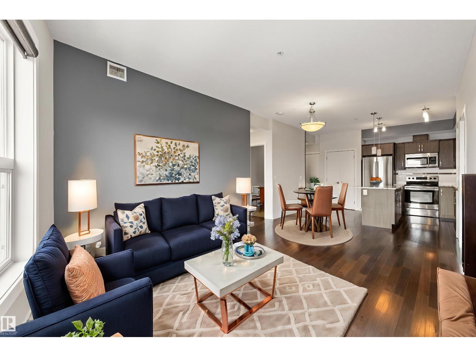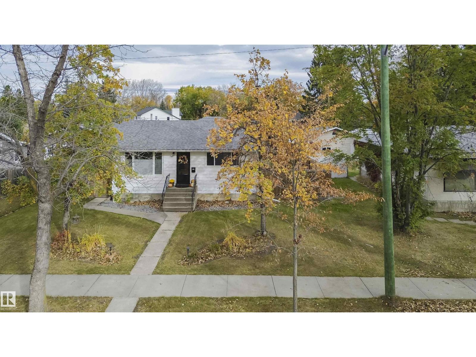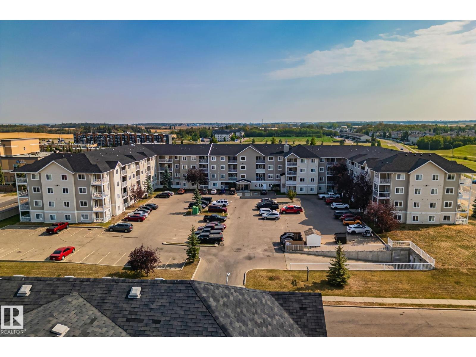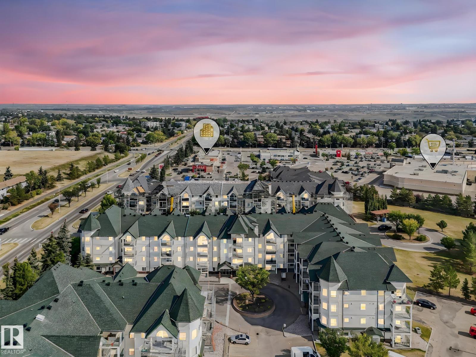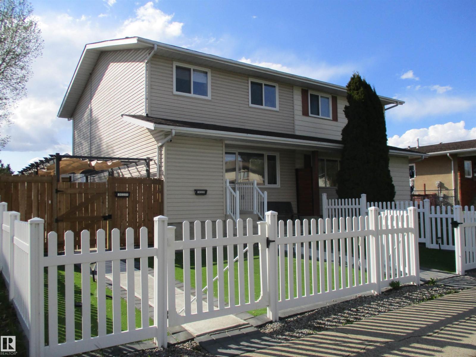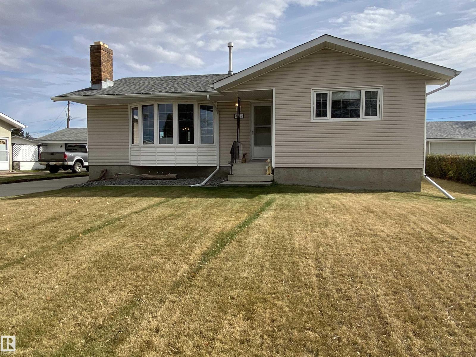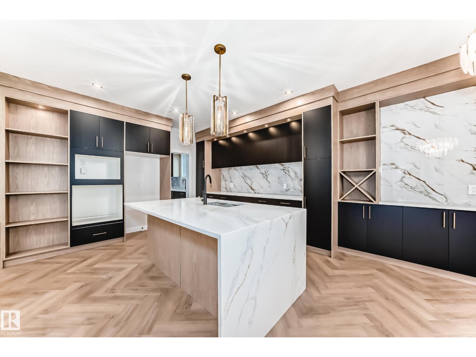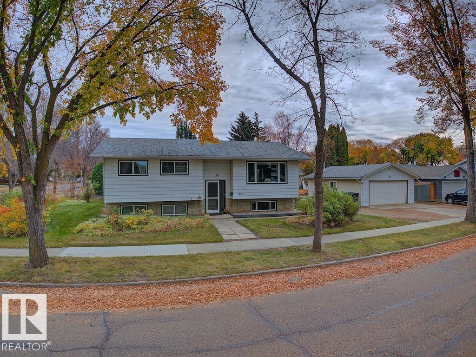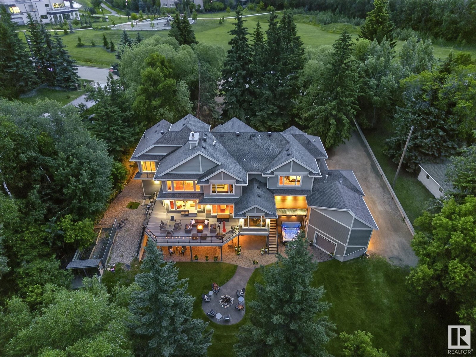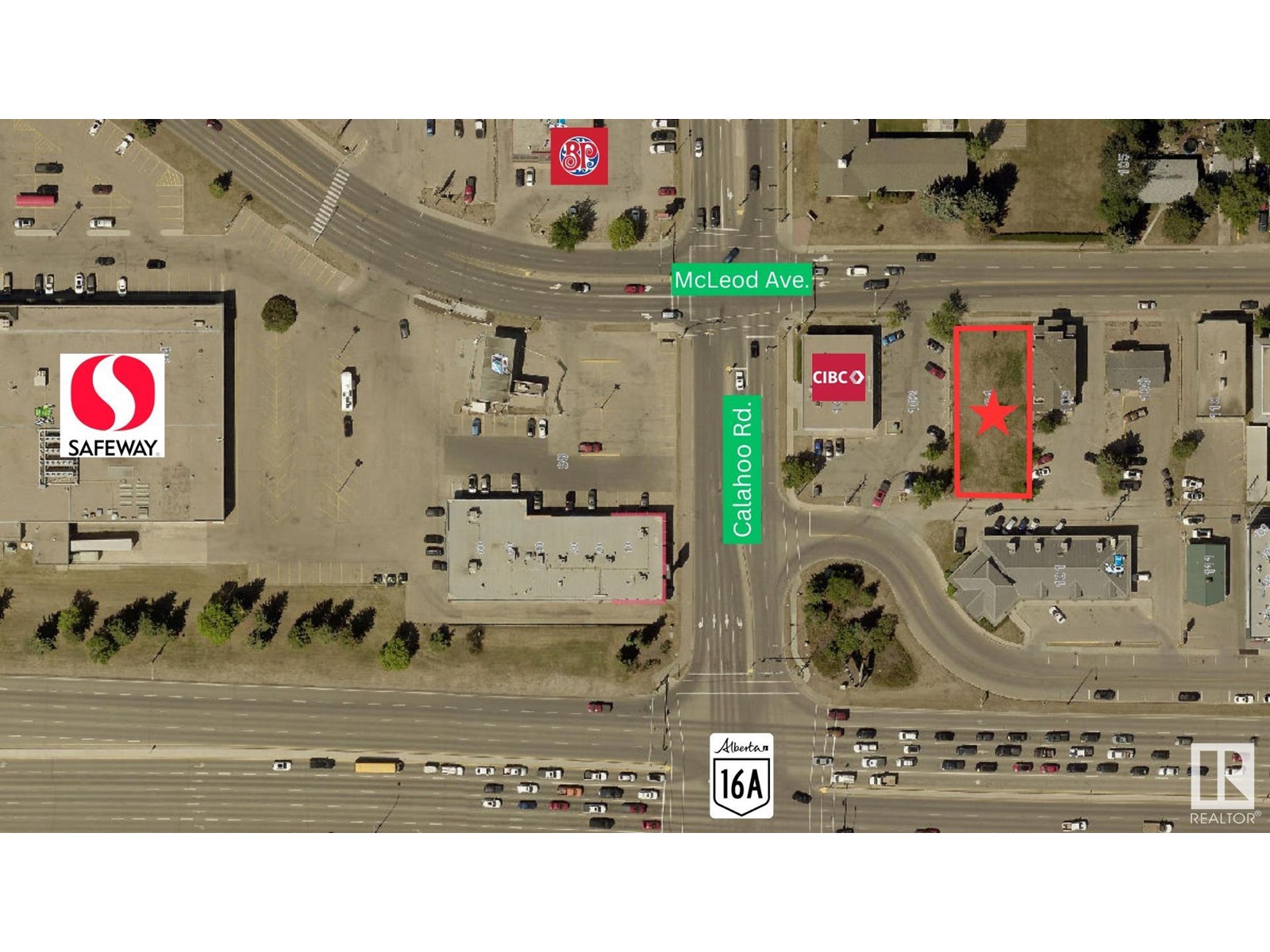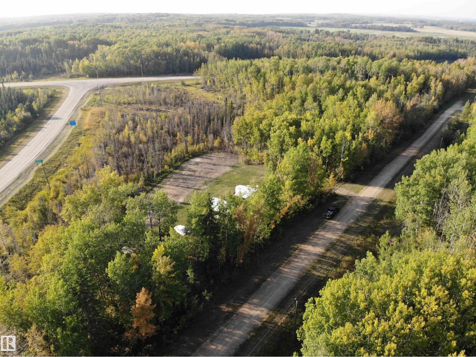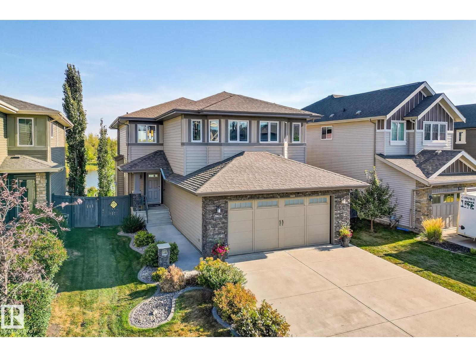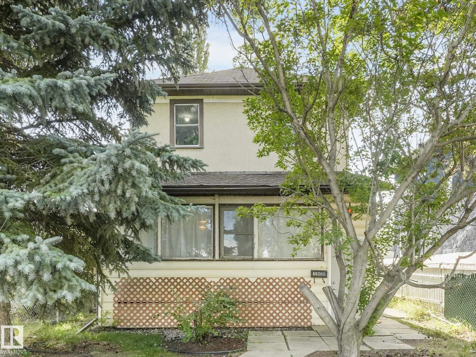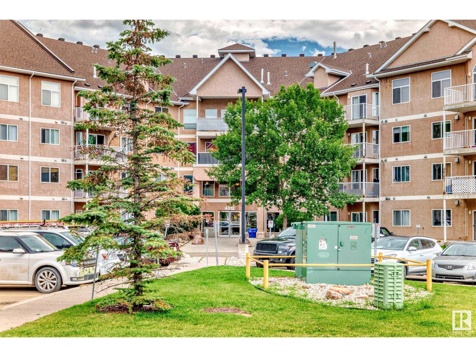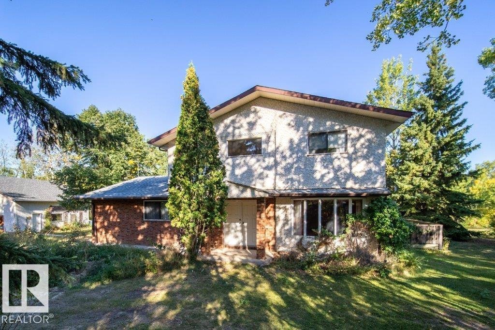39 Chartres Cl
St. Albert, Alberta
FULL LANDSCAPING & BACKING A GREEN SPACE! Welcome home to the “Dallas” in Cherot by multi-award-winning builder, Rohit! This stunning 2-storey duplex offers thoughtfully designed living space with the bold “Haute Contemporary” interior palette and a landscaped backyard. The main floor offers a wide-open layout where the kitchen, dining, and living areas flow seamlessly together—ideal for entertaining or cozy nights in. A massive quartz island, ample cabinetry, and a spacious pantry add both style and function, while a half bath and attached double front garage complete the floor. Upstairs, retreat to the large primary bedroom with full ensuite and walk-in closet, accompanied by two additional bedrooms, a full bath, convenient upper-floor laundry, and a versatile flex room. Ideally located in Cherot with access to parks, playground, a future school, shopping, and major routes. Property is under construction—photos are of a show home with the same layout and a different interior, some are virtually staged. (id:42336)
5904 189 St Nw Nw
Edmonton, Alberta
Major price reduction. Major potential if you are looking for a home to put work into ?This home needs cosmetic TLC ( i.e. paint, flooring, roof, etc. PUT IN SOME WORK AND BUILD EQUITY.This lovely west Edmonton 4 level split, is in the lovely community of Jamieson Place. GREAT LOCATION close to all ammenities, wonderful schools, playgrounds, shopping, public transportation. Great family home!!! 3 bedrooms upstairs and one down. The living room and dining room have wonderful vault ceilings. THE HUGE PRIVATE YARD is really special, it backs onto a walking path and has tons of privacy! The lower levels have a lovely family room with electric fireplace ( Included), 3rd bathroom with big soaker tub, 4th bedroom and a sauna! There is a double attached garage. GREAT OPPORTUNITY FOR BUYER TO MAKE THIS HOME THIR OWN WHILE BUILDING VALUE. (id:42336)
#1902 10410 102 Av Nw
Edmonton, Alberta
GREAT RENTAL PROPERTY!!! Welcome to the Fox Two Tower, a WALKERS PARADISE, with a walking score of 98/100 this Executive CORNER UNIT IS IN THE HEART OF NEW DOWNTOWN features 2 bedrooms, with a Bonus den/office, 2 FULL bathrooms, a HUGE DECK, POWERED HUNTER DOUGLAS BLINDS W/REMOTE and a LUXURY KITCHEN. Just minutes from the Ice District, 104th street promenade, NEW VALLEY LINE LRT, YMCA, and Rogers Place you are near it all!! The beautiful kitchen features an open-concept design featuring quartz countertops and gloss kitchen cabinets. The open living room features access to your LARGE DECK which has stunning views of the heart downtown and the ice district. The main bedroom features a walk-in closet and 4 pc ensuite. Washer and dryer are in unit and the low condo fees includes heat, water, and sewage! Privacy, convenience, and security are highlighted with underground parking, Bluebox security locker system for package deliveries. The Fox Two is a testament to comfortable, convenient Highrise living! (id:42336)
134 Astoria
Devon, Alberta
Welcome Home! This 2021 built Alquinn Home duplex is fully upgraded on a corner lot. Over 1500 sqft of modern finishes and an open floor plan. You will Notice the chic vinyl plank flooring through out the main level. The spacious kitchen offers tons of cupboard space, quartz counter tops, plenty of natural light, upgraded stainless appliances and a walk through butler pantry straight from the garage. You can also access the tastefully landscaped back yard, upgraded deck and a built in walk way to the second entrance. The second level has 3 bedrooms including a large primary bedroom with a walk in closet and 4 piece ensuite with ceramic tiles. 2 other spacious bedrooms, another 4 piece bathroom and a bonus room for your family or friends. There is also a double attached garage that is insulated and drywalled. The basement is unspoiled and has a seperate entrace if you are looking to build a suite. (id:42336)
10 Aspen Co
Cold Lake, Alberta
Immaculate family home located in a quiet cul-de-sac in Aspen Ridge! This bungalow has had many recent updates and design touches! Freshly painted main floor features high ceilings with open plan living. Large living room features gas fireplace with built-ins on either side, creating a beautiful focal point. Kitchen features stainless appliances, large centre island and corner pantry. This entire area has access to partially covered deck that expands the entire back of the home and fenced and landscaped backyard. 3 bedrooms on main floor including primary bedroom with 4pc ensuite. Main floor laundry with access to double attached, heated, garage. Fully finished basement features 9' ceilings and is warmed with inslab heat and features, fresh paint, new flooring and trim throughout. The basement features large family room, 4pc bathroom and 2 additional large bedrooms. Excellent curb appeal with stone accents and large concrete driveway that will fit your RV. This home shows 10/10 (id:42336)
10931 38 Av Nw
Edmonton, Alberta
BEST PRICED HOME!!! Situated on a Family-Friendly street in the sought-after Duggan neighborhood, is this Meticulously Maintained 3+1 bedroom, 2 bathroom, 935+ SqFt+ Bungalow. The main floor features Hardwood Floors, living room offering natural light streaming through large windows, a pristine White Kitchen with Refaced Cabinets, 3 bedrooms, and a 4-piece bath. The basement offers a spacious Recreation Room with corner Wood Burning Fireplace, additional bedroom, laundry facilities, loads of storage space, and a 3-piece bath. Outside, a fully fenced Expansive Backyard features RV Parking, Double Detached Garage, plus a Composite Deck for outdoor enjoyment. Recent upgrades include Newer Windows on the main floor and garage, Vinyl flooring, Shingles, Siding (2024), parging, baseboards, and more. Ideally situated near schools, shops, and public transport, LRT and more, this turnkey home is truly a must-see! (id:42336)
321 Northgate Tc W Nw
Edmonton, Alberta
Well-maintained 3 Bedrooms, 1.5 Bathrooms, 2 Story townhouse with LOW CONDO FEES in the community of Northmount near NORTHGATE. Lots of Upgrades in the past few years, including shingles(2017), HWT(2021), and furnace(2021). The main level features a living room, dining nook, kitchen, and a half Bathroom. 3 Bedrooms with a closet on the upstairs, plus a full shared Bathroom. Walking Distance to school. Enjoy your Private Backyard. Close to School, Shopping centre, Transit, and more (id:42336)
##108 6051a 47 St
Leduc, Alberta
High Visibility Property with Prime Exposure. Steel Framed building features a reception area, 2 offices, mezzanine level with kitchenette, 2 washrooms- one on main floor and one on mezzanine level, WAREHOUSE bay with 16' (w) x 18' (H) OVERHEAD door, 26 high ceilings, 3 phase 600V power, radiant heating, floor drain, LED Lighting, 10 Ton Crane ready, city water and sewer, sprinkler system throughout, security system roughed in, Air conditioning in front office and mezzanine. 2 assigned energized parking stalls with additional customer parking in front. Total of 3824 SF, with 2882 SF main and 942 SF mezzanine. Located in Leduc, making it a perfect opportunity for a range of professional and commerical endeavors. (id:42336)
#313 6925 199 St Nw
Edmonton, Alberta
This WELL KEPT one bedroom unit located in the TERRA SOL COURT. The complex is STEEL & CONCRETE building with HARDIE board siding, provide superior sound proofing. HEAT PUMP system gives the HEAT and COOL. Open kitchen concept with raising eating bar, looking over the LIVING & DINING room. Good sized master room, 4 piece full bath, in-suite laundry.. Comes with one underground and one surface parking stall. Walking distance to PUBLIC TRANSIT, close to COSTCO, SHOPPING, SCHOOL and all amenities. Easy access to ANTHONY HENDAY & WHITEMUD freeway. (id:42336)
#412 10523 123 St Nw
Edmonton, Alberta
TOP FLOOR, WEST FACING unit with UNOBSTRUCTED VIEWS over Westmount! This BEAUTIFULLY KEPT 869 SQ FT home features CENTRAL AIR CONDITIONING, HARDWOOD floors, 9' CEILINGS, and a bright OPEN LAYOUT with a thoughtful SPLIT-BEDROOM design for added privacy. The MODERN KITCHEN is equipped with GRANITE countertops, PRISTINE stainless steel appliances, SOFT-CLOSE cabinetry, and a CENTRAL ISLAND w/ an eating bar- perfect for entertaining! Enjoy TWO SPACIOUS bedrooms, TWO FULL bathrooms (w/ GRANITE), TITLED UNDERGROUND PARKING, and access to a ROOFTOP PATIO. Ideally located just off 124 ST you’re only steps from the BREWERY DISTRICT, HIGH STREET, and all of Westmount’s BEST amenities. Welcome home! (id:42336)
54 Saskatchewan
Devon, Alberta
Welcome to this quaint 3 bedroom 2 bath character home, just a few blocks from the river. Are you a green thumb? This lot is over 8000sqft for your enjoyment, with numerous perennials and a huge garden. With warm finishes through out the main level, enjoy all of the natural light in your south facing living room. The elegant kitchen has plenty of cupboard space and a corner nook to enjoy your morning coffee. Close to Schools, walking trails, the river valley and the Devon Golf club. Recent upgrades include, shingles, HWT, Furnace and the south facing windows. (id:42336)
#107 4309 33 St
Stony Plain, Alberta
Welcome to this updated GROUND FLOOR 2 bedroom, 2 bathroom condo in the heart of Stony Plain. This home features fresh paint, new flooring, modern countertops, and a stylish backsplash, giving it a fresh and move-in ready feel. The functional layout offers a bright living space, two spacious bedrooms, and the convenience of in-suite laundry. Perfectly located, you’ll be just steps from shopping, restaurants, banking, the hospital, and even a local movie store. Whether you’re looking to downsize, invest, or get into the market, this centrally located condo offers comfort and convenience at an affordable price. (id:42336)
#116 13625 34 St Nw
Edmonton, Alberta
Welcome to Chelsea Greene! This bright, airy condo in a desirable adults-only building is close to amenities and shines with comfort. Inside you’ll find a spacious entry, large storage room with IN-SUITE LAUNDRY (updated approx 2020) and an open-concept kitchen, dining, and living area. A PRIVATE BALCONY with gas BBQ hookup overlooks peaceful greenspace; perfect for relaxing and watching snowshoe hares play. With 2 BEDROOMS & 2 BATHROOMS on opposite sides of the unit; the layout is ideal for guests or shared living. The primary suite fits a king size bed, offers a walk-in closet and a full ensuite bath. Enjoy UNDERGROUND TITLED PARKING with an attached STORAGE LOCKER plus building perks: security entry, elevator, visitor parking and a social room with gym equipment & mini library - all within walking distance to coffee shops, parks and shopping. Condo fees incl heat and water. A perfect blend of LOW-MAINTENANCE LIVING and fantastic location, this one is ready to welcome you home! (id:42336)
16520 115 St Nw
Edmonton, Alberta
HONEY STOP THE CAR! This stunning completely renovated Legal suite half duplex awaits your arrival, Awesome 4 bedroom-{3up and 1 down} 1317 Sq ft(main floor) +aprx 550sq {basement suite} over 1800 sq in Dunluce! This amazing half duplex has a SEPARATE SIDE ENTRANCE LEADING downstairs TO A SELF CONTAINED 1 bedroom, Kitchen, Dining area and full 4pc bathroom and separate laundry, Main floor features a large living/room area, massive full equipped kitchen and large dining area, laundry area and 2pc bathroom for guest use, Upper floor boasts 3 large bedrooms with primary bedroom having private 2 pc bathroom as well a full 4-pc bathroom. Massive deck for each unit to enjoy the summer months ahead, oversized 24x24 detached garage, Central A/C, low maintenance{synthetic grass} front and back yard, Solar Panels, Gazebo, Wireless lighting system and so much more. Close to schools, shopping, public transit, parks. Nothing to do except move in or a great investment property to Rent out-Welcome Home! (id:42336)
4719 47 St
Gibbons, Alberta
1,320 sq. ft. Bungalow Backing Onto Green Space. This bright and inviting 3-bedroom, 3-bath home offers Central Air conditioning, comfort and style with thoughtful updates throughout. The main floor features upgraded hardwood and ceramic tile floors, gas fireplace, newer windows, and fresh paint. The fantastic kitchen is a standout — complete with built-in appliances, tons of cabinets, and plenty of workspace perfect for cooking and entertaining. The fully finished basement offers a huge rec room with a cozy gas fireplace, new vinyl flooring throughout, and a stunning bathroom with a relaxing soaker Air tub and shower. Recent upgrades include a new hot water tank (2022), shingles house and garage (2023), and eaves troughs (2025). The home also includes a 26 x 26 heated fully finished garage with 220 wiring, air compressor, extra storage area, large fenced yard, and a deck with hot tub.Tons of parking on this 65 x 120 lot. (id:42336)
55 Meadowgrove Ln
Spruce Grove, Alberta
UPGRADED HOME BACKING GREENSPACE IN THE COMMUNITY OF MCLAUGHLIN! This home boasts 2557 sq/ft with 4 bedrooms, 3 full baths, bonus room & 9ft ceilings on all three levels. Main floor offers vinyl plank flooring, bedroom/den, family room with 18ft ceiling, fireplace. Kitchen, with modern high cabinetry, quartz countertops, island, & BUTLERS PANTRY/SPICE KITCHEN, is made for cooking family meals and entertaining. Spacious dinning area with ample sunlight is perfect for get togethers. The 3 piece bath finishes the main level. Walk up stairs to master bedroom with 5 piece ensuite & spacious walk in closet, 2 bedrooms with walk in closets, full bath, laundry and bonus room. Unfinished basement with separate entrance and roughed in bathroom is waiting for creative ideas. Public transit to Edmonton, & more than 40 km of trails, your dream home home awaits. Includes:DECK/TRIPLE PANE WINDOWS/ WIRELESS SPEAKERS/ GAS HOOKUP ON DECK (id:42336)
9621 89a St
Fort Saskatchewan, Alberta
Welcome home to this fully developed 1,108 sq. ft. bi-level, situated on a landscaped corner lot within walking distance to schools, parks, shopping, and recreational amenities. The upper level features a bright and spacious living room, a dining area with garden doors leading to your deck and backyard, and a well-equipped kitchen offering plenty of cupboard and counter space. 3 comfortable bedrooms and a 4PC main bathroom complete this level, with the added convenience of a stacking washer and dryer in the kitchen. The lower level has 3 additional good-sized bedrooms, 4PC bath, a 2nd kitchen with ample storage, and a cozy rec. room—ideal for extended family or guests. Upgrades include polyurethane spray foam insulation throughout the basement foundation for improved energy efficiency, as well as soundproofed walls and ceilings to minimize noise between rooms. Laminate and ceramic tile flooring flow throughout the home, combining comfort with low maintenance. 28' x 22' heated garage. (id:42336)
112 Windermere Dr Nw
Edmonton, Alberta
Welcome to your forever home on Windermere Dr. This stunning custom-built executive 2-storey residence backs onto the river valley, boasting panoramic west-facing views of the river, golf course, and surrounding nature. It’s your own private paradise with the comforts of city living. From the majestic spruce trees that greet you, to the inviting covered porch stretching to the front door, nothing was overlooked—including the perfectly placed tire swing. Close your eyes and you can already hear the children’s laughter that will echo through this home for years to come. Inside, the floor-to-ceiling windows immediately draw your gaze to that view—the one this home was purposefully designed to showcase from every room. Vaulted ceilings and a soaring central two-sided stone fireplace create a warm yet dramatic space. If ever a home was built to entertain and impress, this is it. The quality, craftsmanship, and attention to detail are second to none. And as for the rest… the photos say it all. (id:42336)
104 Mcleod Av
Spruce Grove, Alberta
A Prime 8580+/- SF parcel of bare commercial land in the heart of Spruce Grove's bustling City Centre Commercial District on McLeod Avenue. Zoned C1, this lot offers a range of development opportunities including retail, professional services, health services, multi-unit dwelling, live-work dwelling and more. C1 zoning also allows for the development of up to 4 storeys. Priced at $650,000, this is a rare chance to secure a foothold in a thriving business hub. Perfect for investors or developers looking to make their mark in a high-traffic location, McLeod Avenue sees approximately 8900+/- vehicles per day. (id:42336)
59116 Rge Rd 53
Rural Barrhead County, Alberta
Excellent pie shaped 2 acre building and/ or recreation acreage site 12 minutes West of Barrhead & only minutes from Thunder Lake Provincial Park featuring highway frontages to one side & private tree sheltered graveled road on the other. Gated access. High & dry leveled building yard site featuring good drainage & overlooking views of the surrounding area. Sheltering Trees. Only a 3 minute drive away you will find Thunder Lake Provincial Park area which includes a boating & water sports lake, abundance of quadding trails, provincial park natural areas, swimming beach, camping sites & more. This property is an amazing opportunity for your getaway destination, home building site or use for out of town storage needs ready & awaiting you. (id:42336)
20616 131 Av Nw
Edmonton, Alberta
Welcome to this stunning 2-storey walkout in the desirable community of Trumpeter, offering rare lake views right from your backyard. The main floor is highlighted by soaring ceilings in the open-to-above living room, anchored by a stone fireplace and large windows that flood the space with natural light. The gourmet kitchen features granite counters, rich cabinetry, stainless steel appliances, a spacious island, and direct access to the dining area and deck overlooking the water. Upstairs, you’ll find 3 bedrooms, including a serene primary retreat with a private balcony, walk-in closet, and spa-inspired ensuite. The unfinished walkout basement leads to a beautifully landscaped yard with a stone patio, perfect for evenings around the fire while enjoying peaceful lake scenery. This property combines elegant interiors with a natural setting, creating a home that is both welcoming and impressive, while the location offers quick access to nearby parks, trails, and the conveniences of St. Albert and Edmonton. (id:42336)
11408 81 St Nw
Edmonton, Alberta
Zoned Medium Scale Lot this Charming & Solid 1915 Character Home with 11-ft Ceilings – A Rare Find in Central Edmonton. Timeless elegance with this beautifully maintained 3-bedroom 2story home. Enjoy modern conveniences with a renovated kitchen featuring a spacious pantry and updated finishes, seamlessly blending historic charm with contemporary comfort. Upstairs, you'll find a massive primary bedroom, a renovated 4-piece bathroom, and two additional bedrooms filled with natural light. Built on a solid concrete basement, this home also offers a versatile 3-season sunroom—perfect for entertaining or relaxing—and a private backyard oasis complete with mature trees and bountiful raspberry bushes. An oversized double garage provides ample space for projects or storage, plus peace of mind in the winter months. Located just minutes from shopping, Northlands, and public transit, this is a rare opportunity to own a piece of Edmonton's history—updated, well cared for, and move-in ready. (id:42336)
#424 4312 139 Av Nw
Edmonton, Alberta
Beautiful TOP FLOOR 2 bedroom and 2 full bathroom suite features 10 ft ceilings and numerous upgrades. New vinyl planking, modern quartz countertops, in suite laundry and much more. Bright and sunny living room with modern open concept design. Upgraded kitchen and large storage room. Immaculately maintained and move in ready. Large primary bedroom with walk in closet and full ensuite. Steps away from Clareview transit and LRT station, grocery stores, countless restaurants, and amenities within walking distance make life convenient. Perks go beyond location. Access fantastic building amenities: car wash, recreation room, exercise gym, and social room. Heated underground parking with storage cage adds luxury and convenience. Don't miss this remarkable opportunity for affordable luxury living. Come and see this gorgeous suite in the Estates of Clareview! (id:42336)
#24 - 19321 Twp Rd 514
Rural Beaver County, Alberta
ORIGINAL OWNERS! CUSTOM built 2298.87 sq. ft. 2 storey home in COUNTRY SQUIRE nestled on 3.260 Acres. EASY access to Sherwood Park, Edm and Tofield. 4 bedrooms +1 / 2.5 bathrooms. Main level has excellent natural light, wood burning FIREPLACE, L/R, D/R, Kitchen, F/R, BEDROOM or could use as a DEN, 2 pc bath, mud room. Upper level has 3 LARGE bedrooms & 5 piece bath. NEW ROOF on house 2017, NEW ROOF in 2024 on garage and shed (12' x12'). 888 sq.ft Double detached O/S GARAGE / 12' ceiling, 220V, HEATED, with attached carport, workbench stays. 2020 built 16' x 30' Motor Home pole Shed. NEW WELL 2024 and pressure system. Furnace and HWT (2013). Partially finished basement adds lots of extra square footage to suit your family. Currently 3 piece bath, extra room, and large Rec Room area. Excellent energy efficiency in this CUSTOM home. Perennials, fruit trees/trees and a fire pit area. The possibilities are endless ...... (id:42336)


