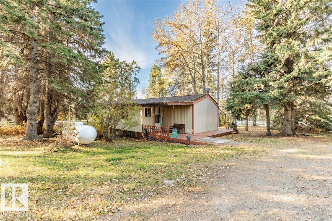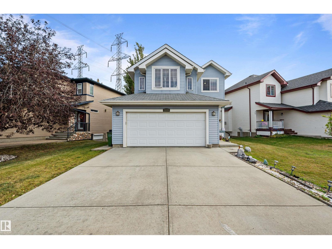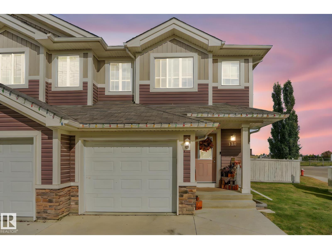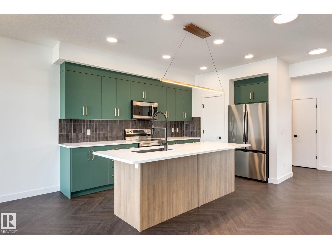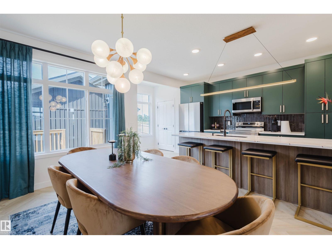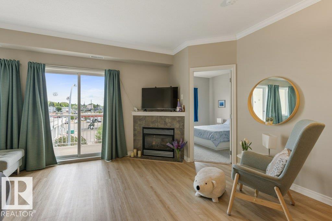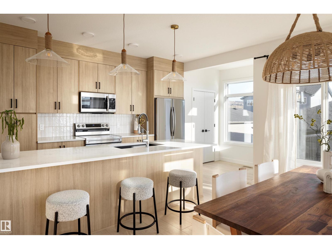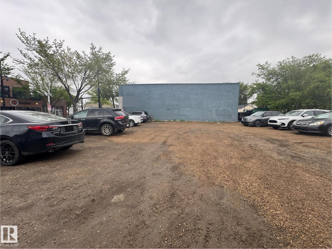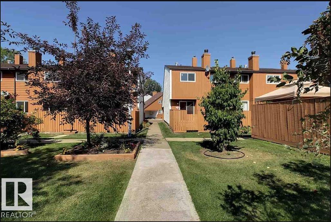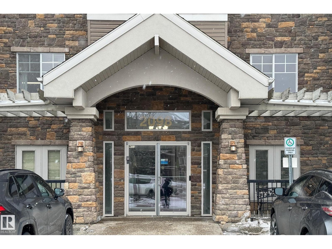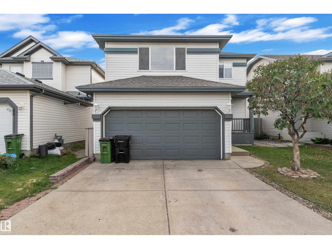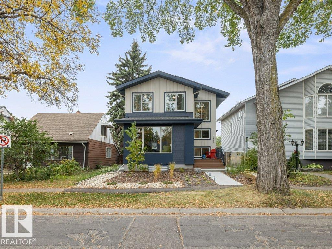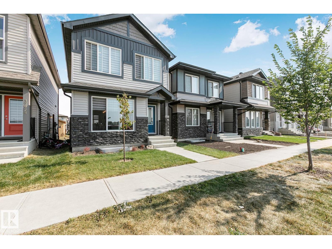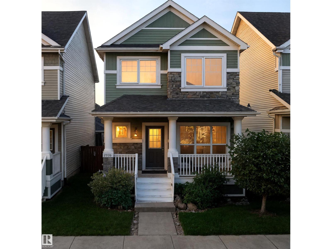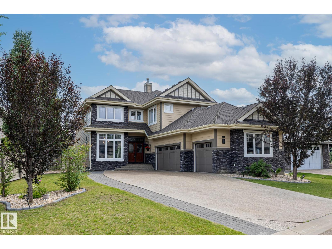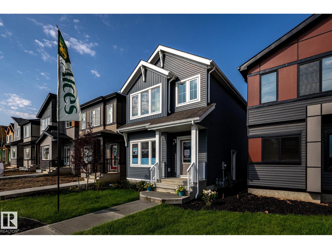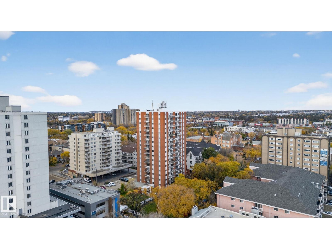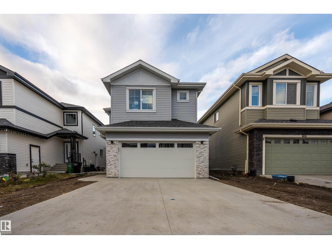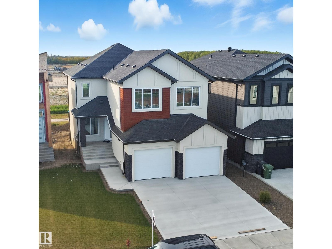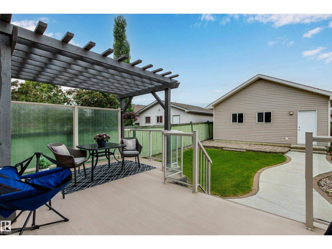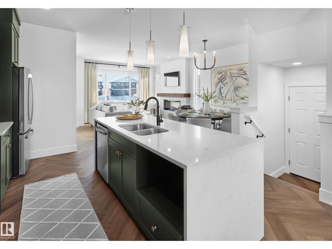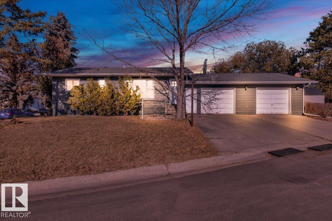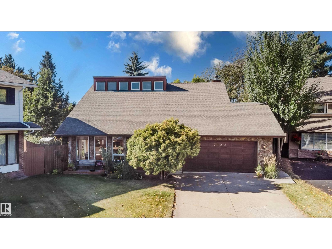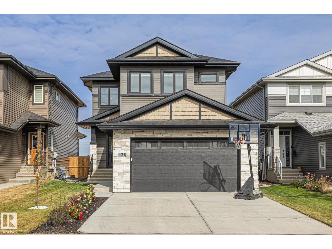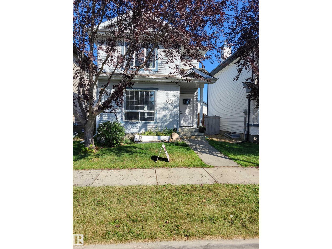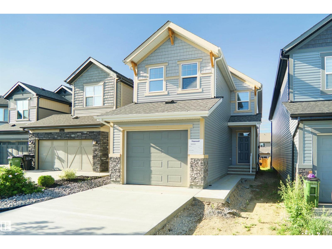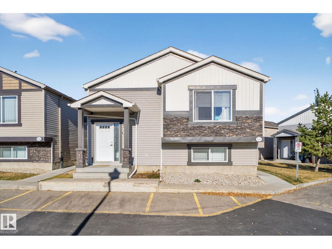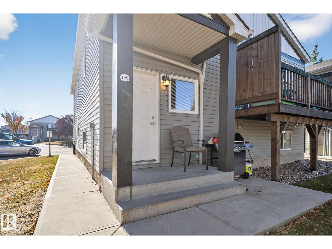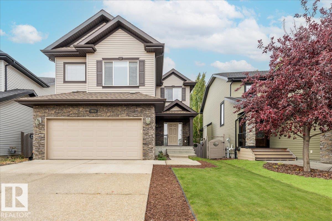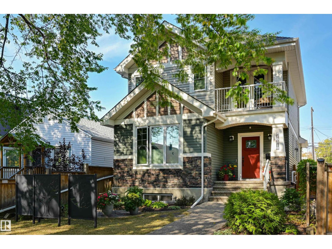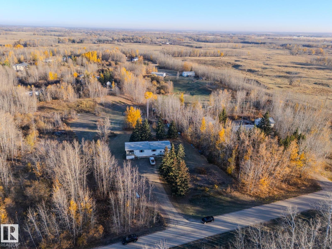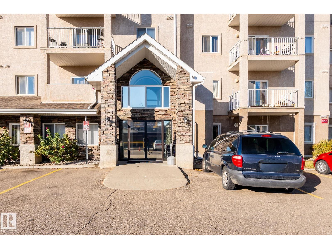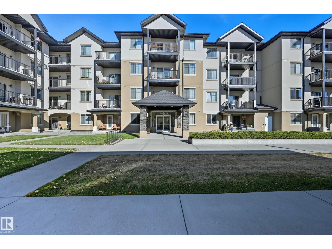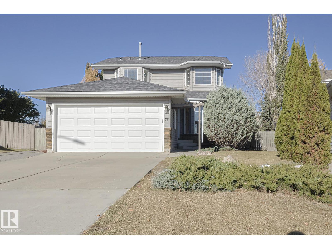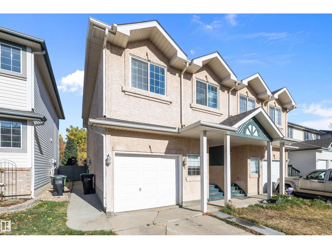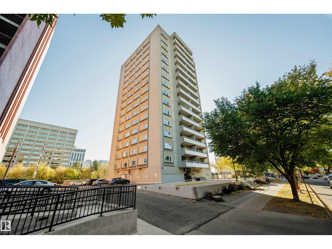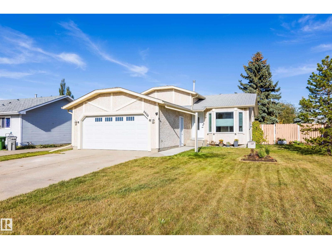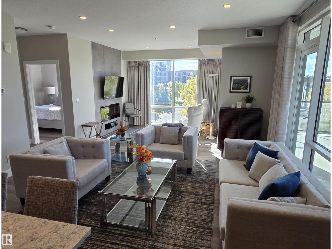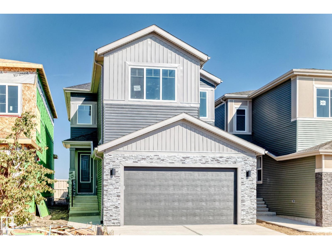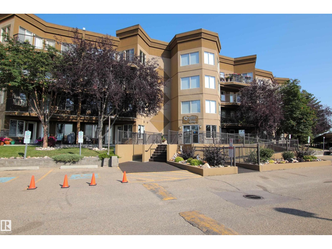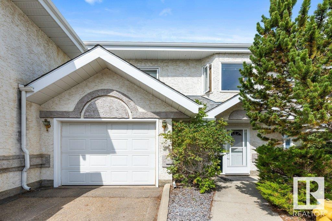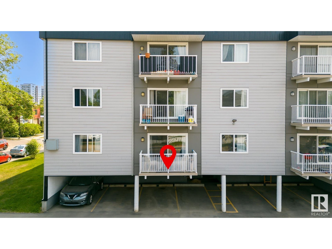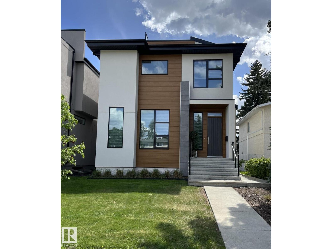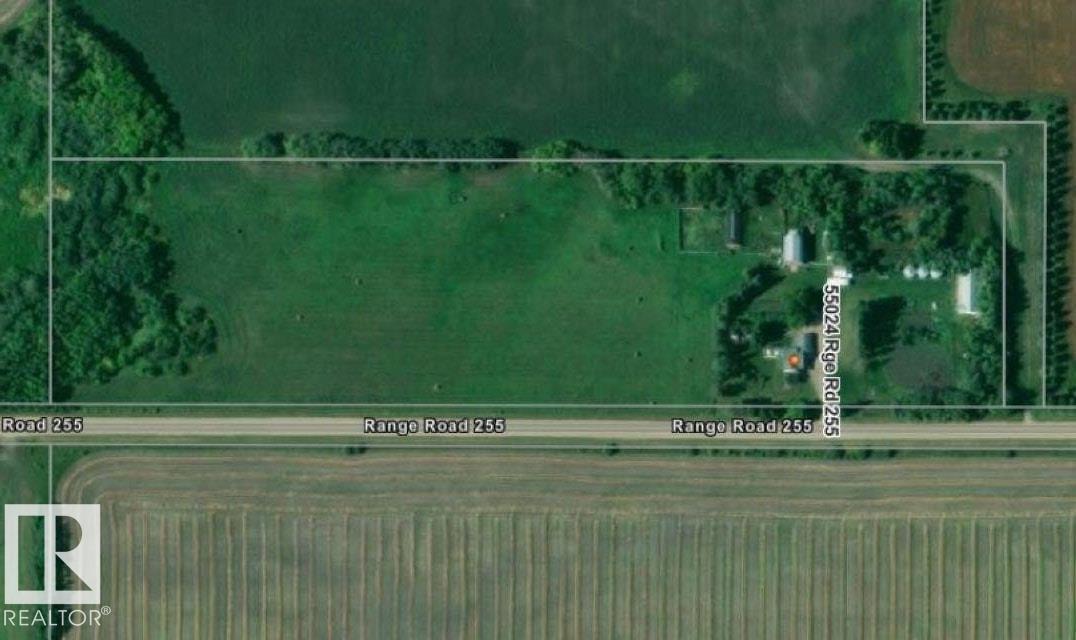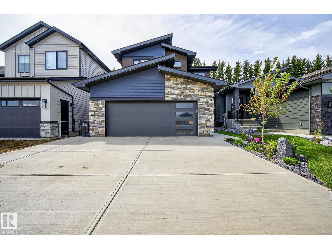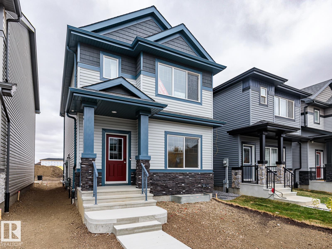47308 Rge Rd 22
Rural Leduc County, Alberta
Discover your own Paradise with this Expansive 160 acre Property! Featuring approximately 30 acres of cleared area for horses or livestock & the remainder filled with Spruce, Poplar, Pine & Tamarack! This land is not only beautiful but also a Haven for Wildlife, making it ideal for hunters or outdoors people! A winding creek goes through the property along with trails for walking, cross country skiing, ATV'ing or horse riding. The property has a double wide mobile home with 3 bedrooms, open kitchen, dining with sliding doors to the deck & living area. Lined in pine wood the cozy family room has a wood stove with windows on three sides to enjoy the picturesque view. Triple detached garage with 220 wiring. Corrals close to the yard & back of the property there is approx. 30 acres of cleared fenced area to house livestock. This property is located one mile directly west from Zeiner Park. Whether you’re seeking a recreational retreat or a forever home, this property offers endless possibilities. Welcome Home! (id:42336)
Royal LePage Noralta Real Estate
3449 28 St Nw
Edmonton, Alberta
Welcome to Wild Rose! This beautiful 1,812 sq.ft. 2-storey offers 4 bedrooms + bonus room + rec room, 2 kitchens, 3.5 baths, and a fully finished walkout basement perfect for large or extended families. The bright foyer opens to a warm living room with hardwood floors, gas fireplace, and large windows overlooking the backyard. The open dining area leads to patio doors and a spacious deck with serene views of Mill Creek Ravine. The kitchen features stainless steel appliances, ample cabinetry, and a functional island. A laundry/mudroom and 2-pc bath complete the main level. Upstairs includes a bonus room with vaulted ceilings, a primary suite with 4-pc ensuite and walk-in closet, plus 2 additional bedrooms and a full bath. The walkout basement has new flooring and paint, a 2nd kitchen, bedroom, rec room, and 4-pc bath ideal for guests, in-laws, or rental potential. Conveniently located near schools, shopping, parks, trails & public transit. Ideal home or investment—this Wild Rose gem checks all the boxes! (id:42336)
Century 21 Masters
130 Willow's En
Stony Plain, Alberta
3 BDRM + 3.5 BATH • ENSUITE • SINGLE ATT GARAGE • HUGE CORNER LOT! Welcome to 130 Willow’s End in desirable Willow Park, Stony Plain (STPL) — a beautifully maintained 2-storey Half Duplex (FF) offering modern comfort, functional space, and unbeatable location. This former Show Home showcases an open main floor with a stylish kitchen featuring SS appliances, a center island, hardwood and dining area opening to the rear deck — ideal for entertaining or relaxing evenings. Upstairs are 3 generous bedrooms, including a Primary Suite with W.I.C. & 3-piece Ensuite. The FF basement features a large recreation room, a 3-piece bathroom, a flexible area, and storage space. Outside, enjoy a landscaped yard, SGL-ATT Garage, extra-long driveway with room for an RV and additional side street parking, and NO CONDO FEES! Steps to 3 primary schools, shopping, restaurants, golf, and STPL’s scenic trail system. Only 25 min to Edmonton and 30 min to local lakes — the perfect mix of space, style, and family-friendly living! (id:42336)
RE/MAX River City
27 Chartres Cl
St. Albert, Alberta
GREENSPACE BACKING! Experience the best in the community of Cherot, connected to trails and nature. This stunning 3 bedroom, 2.5 bathroom duplex home offers 9' ceilings and an open concept main floor with half bath, designed for entertaining and comfort. The kitchen features upgraded cabinets, pantry, convenient waterline to fridge and gas line to stove. The upper floor features a flex area, convenient laundry room, full 4-piece bathroom and 3 large bedrooms. The master is a true oasis with walk-in closet and ensuite with double sinks. Other highlights of this amazing home include a separate side entrance, legal suite rough in's, FULL LANDSCAPING, a double attached garage, APPLIANCES INCLUDED (may not be as pictured), gas line to rear deck, unfinished basement with painted floor, high efficiency furnace, and triple pane windows. Buy with confidence. Built by Rohit. QUICK POSSESSION! Photos may differ from actual property. (id:42336)
Mozaic Realty Group
2131 Crossbill Ln Nw
Edmonton, Alberta
DOUBLE DETACHED GARAGE! Discover Your Dream Home in Kinglet Gardens. Nestled in a peaceful community surrounded by nature and trails, this 3-bedroom, 2.5-bath single-family home is the perfect blend of comfort and style. Enjoy 9' ceilings on the main floor, complete with a convenient half bath. The upgraded kitchen features stunning 42 cabinets, quartz countertops, and a waterline to the fridge—ideal for modern living. Upstairs, you'll find a spacious walk-in laundry room, a full 4-piece bathroom, and 3 generously sized bedrooms perfect for your growing family. The primary suite is a true retreat, offering a walk-in closet and a luxurious ensuite. Additional features include a separate side entrance, legal suite rough in's, parking pad, an unfinished basement with painted floors, ALL APPLIANCES INCLUDED, triple-pane windows, and a high-efficiency furnace. Buy with confidence—built by Rohit. UNDER CONSTRUCTION! Photos are example of floorplan and interior finishes, actual build may vary. (id:42336)
Mozaic Realty Group
#325 8528 82 Av Nw
Edmonton, Alberta
Welcome to this beautifully refreshed 45+ adult living condo on the third floor! This unit boasts stunning new luxury vinyl flooring and calming, freshly painted natural tones throughout. The roomy one-bedroom layout includes a versatile den, two bathrooms, a convenient walk-through closet, and in-suite laundry. Enjoy the cozy corner gas fireplace and a functional kitchen complete with an eating bar. The spacious, east-facing covered balcony, equipped with a gas hookup for your BBQ, is perfect for morning coffee or relaxing evenings. This unit comes with one underground parking stall, a secure storage cage, and access to a car wash bay, guest suite, and social room. The incredible location offers unparalleled convenience, situated next to Bonnie Doon Mall, public transit, and the vibrant Whyte Avenue—everything you need is truly at your doorstep! (id:42336)
Century 21 Masters
2133 Crossbill Ln Nw
Edmonton, Alberta
Discover Your Dream Home in Kinglet Gardens. Nestled in a peaceful community surrounded by nature and trails, this 3-bedroom, 2.5-bath single-family home is the perfect blend of comfort and style. Enjoy 9' ceilings on the main floor, complete with a convenient half bath. The upgraded kitchen features stunning 42 cabinets, quartz countertops, and a waterline to the fridge—ideal for modern living. Upstairs, you'll find a spacious walk-in laundry room, a full 4-piece bathroom, and 3 generously sized bedrooms perfect for your growing family. The primary suite is a true retreat, offering a walk-in closet and a luxurious ensuite with double sinks. Additional features include a separate side entrance, legal suite rough in's, parking pad, an unfinished basement with painted floors, ALL APPLIANCES INCLUDED, triple-pane windows, and a high-efficiency furnace. Buy with confidence—built by Rohit. UNDER CONSTRUCTION! Photos may differ from actual property. (id:42336)
Mozaic Realty Group
31 Chartres Cl
St. Albert, Alberta
GREENSPACE BACKING! Experience the best in the community of Cherot, connected to trails and nature. This stunning 3 bedroom, 2.5 bathroom duplex home offers 9' ceilings and an open concept main floor with half bath, designed for entertaining and comfort. The kitchen features upgraded cabinets, pantry, convenient waterline to fridge and gas line to stove. The upper floor features a flex area, convenient laundry room, full 4-piece bathroom and 3 large bedrooms. The master is a true oasis with walk-in closet and ensuite. Other highlights of this amazing home include a separate side entrance, legal suite rough in's, FULL LANDSCAPING, a double attached garage, APPLIANCES INCLUDED (may not be as pictured), gas line to rear deck, unfinished basement with painted floor, high efficiency furnace, and triple pane windows. Buy with confidence. Built by Rohit. UNDER CONSTRUCTION. Photos may differ from actual property. Shower wand washers not included. No railing. (id:42336)
Mozaic Realty Group
9413 118 Av Nw
Edmonton, Alberta
Builders & investors alert! Excellent opportunity to own this commercial serviced land for $359,900.00. Lot size approx 6580 sf (109.0 x 59.9). Zoning: 2.8MU. Great high traffic location surrounding by lots of commercial retails, residentials. Easy access to Downtown, Northside, Schools, Shopping and all amenities. (id:42336)
RE/MAX Elite
6010 Mill Woods Rd S Nw
Edmonton, Alberta
Bedroom on Main floor! Deck on the front, patio on the back and a Balcony over looking peaceful park and a winding walkway to Millwoods Town Center, this Upgraded 4 bedroom townhouse in Mill Woods is ready to be your new home. A living room featuring a wood burning fireplace and bright windows. Spacious kitchen with lots of cabinets, a half bathroom and bright bedroom finishes off the main level. Upstairs features 3 bedrooms and a full bathroom with access from master bedroom. Enjoy your peaceful balcony right off your master bedroom which faces green space for your enjoyment. Spacious unfinished Basement w/Laundry including washer dryer & plenty of storage space. This home also comes with 2 parking stalls right in front of the unit. Low Condo Fee gives great value to this home. BUS STOP in front, walking distance from 6 schools, playgrounds & REC centre including LRT station. (id:42336)
RE/MAX Excellence
#115 2098 Blackmud Creek Dr Sw Sw
Edmonton, Alberta
Welcome to this beautifully upgraded ground floor unit that offers 2 spacious bedrooms, 2 full bathrooms, and an open-concept layout with modern finishes throughout. Enjoy the convenience of in-suite laundry, plenty of closet space, and a private balcony with a gas line-perfect for BBQs. Located in a secure building with low condo fees, this home includes underground parking with a storage unit, and access to great amenities like a fitness room, guest suite, and games room/Social Room. The location is truly unbeatable—just steps away from parks, public transit, shopping, dining, and the highly rated K-6 elementary school(Roberta MacAdams School), making it an ideal choice for families, professionals, or anyone looking to downsize without compromise. This is a rare opportunity to own a beautifully renovated unit in a secure building with everything you need right at your doorstep. Fall in love with your next home. (id:42336)
Century 21 Smart Realty
3323 26 Av Nw
Edmonton, Alberta
Family-Friendly Home in Silver Berry! Welcome to this bright 4 bed, 2.5 bath home with a spacious bonus room and partly finished basement. Enjoy the new deck, fully fenced and landscaped yard, and double detached garage. Situated on a regular lot close to schools, parks, Meadows Rec Centre and shopping—this move-in ready home offers comfort, convenience, and value in a great family community (id:42336)
Maxwell Polaris
9817 77 Ave Nw
Edmonton, Alberta
Welcome to this stunning 2 storey home in the highly sought after Ritchie neighbourhood! Thoughtfully designed, this property offers the perfect blend of comfort, modern style, and functionality with an abundance of natural light throughout and a fully legal 1-bedroom basement suite for added versatility. The main floor features and open concept layout with a bright and inviting living area, a sleek, contemporary kitchen, and a spacious dining area. The rear mudroom offers plenty of storage and even includes a convenient dog wash station. Upstairs, you'll find three generous bedrooms including a beautiful primary suite complete with a walk-in closet and beautiful ensuite. The legal basement suite offers its own kitchen, living area bedroom and full bathroom. Enjoy the landscaped yard, great curb appeal, and a location close to schools, parks, shopping and other amenities. (id:42336)
Real Broker
17919 71 St Nw
Edmonton, Alberta
It doesn't get better than this. Experience a new build yet be turn-key, move-in ready with this 1,397 SqFt 2-Storey home (2024). This 3 Bedroom / 2.5 Bathroom stunner is across from a park that will boast the new school build in 2026 - walk your kids across the street! Buy now. Meticulously maintained & well-appointed with Upgrades, this home is perfect for a family, 1st-Time home buyer or investor. The side-entrance to the Basement will allow for a future suite. The Main floor has Vinyl Plank flooring throughout - starting with the spacious Living Room. The Kitchen is absolutely gorgeous - a chef's dream. Plenty of Quartz Countertops & Cabinets (soft-close, dove-tail); a large Eat-Up Island; S/S appliances & a pantry. A 1/2 Bathroom completes this floor. The Upper floor has 3 Bedrooms including a large Primary Bedroom featuring a W/I Closet & an Ensuite (Quartz, 2 Sinks; Tiled 5' Shower). Lastly, is the Main Bathroom & Laundry. Located in Crystallina Nera East - close to everything you need! WOW! (id:42336)
The Agency North Central Alberta
2336 70 St Sw
Edmonton, Alberta
Welcome to this stunning ,meticulously maintained, centrally air-conditioned two-story home with over 2,100 sq. ft. of thoughtfully designed living space blending comfort and style at every turn The main floor boasts 9-foot ceilings and a spacious kitchen with dark cabinetry, a large island, and a walk-in pantry. The open-concept living and dining area flows effortlessly, complemented by a dedicated office space and a half bathroom. Upstairs offers a large primary bedroom with two walk-in closets and a 4-piece luxurious ensuite, plus two additional bedrooms, a 3-piece bathroom, and convenient upstairs laundry. The fully finished (permitted) basement includes a bedroom, den, bar area, 3-piece bath, and extra living space—ideal for entertaining or relaxing. A rare detached garage adds significant value, providing secure parking and extra storage. The beautifully landscaped yard adds charm and curb appeal. Enjoy exclusive lake access and premium community amenities in this desirable neighborhood. (id:42336)
Century 21 Smart Realty
#26 10550 Ellerslie Rd Sw
Edmonton, Alberta
Experience luxury, comfort, and efficiency in this custom-built home in the gated community of Ravines of Richford. With over 4300 sq.ft. of total living space and a spacious triple attached garage. This home is designed with Insulated Concrete Form (ICF) foundation, Triple-pane windows, and Hardie board siding to make it incredibly efficient. Tons of natural light, custom hardwood flooring throughout, built-in speakers, and breathtaking open-rise stairs with glass railing. The chef’s kitchen is a true centerpiece with a massive island, 36” gas stove/range, 36” cooktop, two 600 CFM hood fans in the fully equipped spice kitchen. You'll find 5 spacious bedrooms throughout, each boast its own ensuite. Indulge in the luxury of your own steam shower and jacuzzi tub, or unwind in the fully finished basement complete with a home theatre (Home theatre system included $10,000). Additional upgrades include A/C, a Kinetico RO/Water softener, and many more. All part of the $160,000+ in premium upgrades. (id:42336)
Real Broker
308 29 St Sw
Edmonton, Alberta
Surrounded by natural beauty, Alces has endless paved walking trails, community park spaces and is close to countless amenities. Perfect for modern living and outdoor lovers. Spanning approx. 1601 SQFT, the Kenton-Z offers a thoughtfully designed layout and modern features. As you step inside, you'll be greeted by an inviting open-concept main floor that seamlessly integrates the living, dining, and kitchen areas. Abundant natural light flowing through large windows creating a warm atmosphere for daily living and entertaining. Upstairs, you'll find three spacious bedrooms that provide comfortable retreats for the entire family. The primary bedroom is a true oasis, complete with an en-suite bathroom for added convenience. THIS SHOW HOME IS MOVE IN READY!! (id:42336)
Century 21 All Stars Realty Ltd
#1701 10150 117 St Nw
Edmonton, Alberta
Bright Top-Floor 1 bedroom 1 bathroom with West-Facing Views - Perfect for first-time buyers or investors. Located on the top floor of Oakwood Towers, this 674 SqFt unit features an efficient open-concept layout with west-facing city views from your private balcony. The kitchen is equipped with stainless steel appliances and offers ample storage, while the living and dining areas flow seamlessly together. The sun-filled bedroom includes generous closet space, and in-suite storage adds extra convenience. Condo fees cover heat, water, exercise room, a heated underground parking, and more! Enjoy a well-managed building in an incredible location, just minutes from parks, the River Valley, public transit, restaurants, shopping, and more. (id:42336)
Exp Realty
5720 176 Av Nw
Edmonton, Alberta
Welcome to this stunning 4-bedroom, 3-bathroom home in the heart of McConachie, offering just under 2,200 sq ft of stylish and functional living space. Featuring a convenient main floor bedroom and full bathroom, this home is perfect for multi-generational families or guests. Enjoy the comfort of vinyl flooring on the main level, plush carpet upstairs, and a spacious bonus room that adds flexibility for a playroom, office, or second living area. The beautifully appointed kitchen comes complete with brand-new, top-of-the-line appliances, and the separate side entrance provides excellent potential for a future suite. Upstairs, the primary bedroom offers a true retreat with a large walk-in closet and a luxurious 5-piece ensuite. Located within walking distance to schools, shopping, parks, and public transit, and just minutes from Anthony Henday Drive, this home blends modern living with everyday convenience in one of North Edmonton’s most desirable neighbourhoods. (id:42336)
Royal LePage Arteam Realty
144 Edgewater Cir
Leduc, Alberta
Welcome to this stunning single-family walkout home, perfectly situated with a walking trail in the back and beautiful views of Saito Park in the front. This home features a spacious triple tandem garage and a functional main floor with a den and full bathroom, ideal for guests or a home office. The chef’s kitchen is equipped with high-end quartz countertops, a two-sided waterfall island, and MDF shelving in the pantry. The open-to-above living room boasts a tiled feature wall with an electric fireplace and large windows that flood the space with natural light. Elegant glass railings lead you upstairs to a bonus room with a feature wall, a luxurious primary bedroom with a 5-piece ensuite, and a walk-in closet with built-in shelving. Three additional bedrooms offer ample space and light. The unfinished walkout basement provides endless possibilities to create your dream space in this thoughtfully designed, stylish home. (id:42336)
Century 21 Smart Realty
21236 91 Av Nw
Edmonton, Alberta
This home is located on a quiet cul-de-sac in Suder Greens. Perfectly maintained, 4 bdrm., 4 bathroom two storey is finished top to bottom. Front flex-room can either be a bedroom or a bright office. Open kitchen, dining room and family room with fireplace. Primary suite with large walk-in closet, double vanity and jetted corner tub ensuite. An additional 4 piece bathroom on the 2nd floor as well as, a 2nd bedroom and large bonus laundry room. The fully finished basement features 9 ft. ceilings and in-floor heat throughout. The home has a 70 gallon hot water tank, & central vac. Oversized double garage with large attic storage space accessible by the pull down stairs. Deck and pergola finish off the backyard. New roof May 2023, dishwasher/2020, microwave hood fan/2020. (id:42336)
Maxwell Progressive
2427 Chokecherry Li Sw
Edmonton, Alberta
**SHOWHOME for SALE** All window coverings, Wall Art and a 20x20 GARAGE included. Welcome to the Asher, where functionality meets modern living. This current showhome has been thoughtfully upgraded with the most luxuriest upgrades including herringbone vinyl plant install and moden railing throughout. This thoughtfully designed home combines style and functionality with a side entrance ready for future basement development. The kitchen features a chimney hood fan and beautiful upgraded cabinetry. This home also has two beautiful living spaces on the main floor and a large dining area. It is located on a CORNER LOT with extra windows and a landscaped front yard with a rear deck already built. The Orchards is a vibrant, family-friendly community in southeast Edmonton, this home provides access to an abundance of parks, ponds, and walking trails. Residents also enjoy exclusive access to a private 8-acre clubhouse featuring amenities for all ages, including a spray park, NHL-sized skating rink, & playground (id:42336)
Century 21 Leading
6 Glendale Cr
Stony Plain, Alberta
Tucked away in a peaceful cul-de-sac, this beautiful 4-bedroom, 2-bath home offers an ideal opportunity for families or a first time buyer looking to break into the market and enjoy a place to truly feel at home. This move-in ready property has plenty of space to live, grow, and relax. The main floor features 2 beds, a 4 pc bath, and thoughtful upgrades throughout. In the basement you'll find a spacious rec room, 3 pc bath, and 2 additional bedrooms at the end of the hall. The oversized attached double garage is a standout — offering ample room for parking, storage, or even a workshop. The backyard is fully fenced and includes a cozy fire pit — perfect for weekend hangouts, family BBQs, or unwinding under the stars. Whether you're entertaining or just enjoying your space, this home delivers! **Windows/shingles 2016, Furnace 2021, HWT 2019 ish, Appliances 2020, Floors 2018ish** Located close to parks, schools, local amenities, and situated in a mature neighbourhood in Stony Plain. (id:42336)
Local Real Estate
2120 111a St Nw
Edmonton, Alberta
Set in a quiet crescent in Skyrattler, this 2-storey home offers 2,782 sqft of total living space, a thoughtful layout, and a sense of warmth that’s hard to find. Every space has been cared for and upgraded with intention, blending comfort and functionality throughout. The main floor flows naturally through a vaulted living room, dining area, quartz kitchen with stainless steel appliances, breakfast nook, and a cozy family room with fireplace. A 2-piece bath and laundry area complete the level. Upstairs, three bedrooms include two with balcony access overlooking the yard, a skylit ensuite, and a loft above the living room. Downstairs adds a bedroom and open area for future potential. The southwest-facing backyard is a private retreat surrounded by mature trees and layered gardens. With updated windows, furnaces, A/C, and fresh paint, this home combines modern comfort, natural beauty, and timeless appeal near parks, schools, and the LRT. (id:42336)
Exp Realty
9483 228 St Nw
Edmonton, Alberta
Discover the perfect blend of style and functionality in this stunning 3-bedroom, 2.5-bath home, ideally situated on a desirable corner lot. With a double attached garage and a separate entrance, this home offers both convenience and future flexibility. Step inside to find a spacious main floor featuring a versatile flex room ideal for a home office, playroom, or creative space. The upgraded kitchen impresses with modern touches including quartz countertops, stainless steel appliances, a chimney hood fan, built-in microwave, pot lights, and a sleek, functional layout designed for both cooking and entertaining. Upstairs, you'll enjoy large bedrooms, a dedicated entertainment room, and a full-size laundry room for ultimate everyday ease. The elegance continues with stair railings and quartz countertops in all full bathrooms. Retreat to the luxurious primary ensuite, featuring a fiberglass step-in shower with tile extended to the ceiling — creating a spa-like atmosphere right at home. (id:42336)
Royal LePage Arteam Realty
34 Edgefield Way
St. Albert, Alberta
Why wait to build when this gorgeous 2-storey in Erin Ridge North has it all? Step inside to a welcoming front entry with built-in hooks, bench, and storage, then take in the warm engineered hardwood and bright, airy feel that carries throughout the main floor. The living room centers around a cozy fireplace with built-ins, opening to the dining area and a sleek kitchen featuring LG gunmetal stainless appliances, quartz counters, and plenty of cabinetry. A pantry, half bath & access to the double attached garage add an extra touch of convenience. Upstairs, three bedrooms, laundry, and a 4pc bath await—the spacious primary suite offers a walk-in closet and a beautiful 3pc ensuite. The finished basement extends your living space with a rec room and fourth bedroom. Outdoors, you’ll love the fully fenced yard with a great deck and all the grass to run and play, plus a landscaped front. With schools, shops, groceries, and dining all nearby, this move-in ready home truly checks every box. (id:42336)
Century 21 Masters
408 Gibb Wd Nw Nw
Edmonton, Alberta
This 3 bedroom 2 bath family home is the perfect starter home.The huge entrance offers plenty of open space to greet your guests.The kitchen offers lots of counter space,a large pantry,white cabinetry with stainless steel look handles & new touch taps.There is a 2 piece powder room on the main floor for easy entertaining.The living room offers lots of space for entertaining, new base boards and moldings.The entrance has a new front door and new out door lighting.Upstairs the master bedroom features a huge walk-in closet,big windows, and soft upgraded carpets to keep your feet warm on those cold mornings.The 4 piece bathroom offers relaxing rain shower with new taps.The 2 and 3 bedrooms are perfect size.Downstairs is insulated and wired with two large windows just waiting for your personal touch.There is a massive hot water tank.The Phyn + system gives you piece of mind. Outside you will find fenced yard, double garage,dog run, hot tub, shed.The home also offers A/C, security system, &modern light fixture. (id:42336)
Maxwell Progressive
22926 95a Av Nw
Edmonton, Alberta
Welcome to the Michela by Hopewell Residential, where comfort meets elegance in this stunning two-story. This home has 3 bedrooms and 2.5 baths, this and is ideal for modern living. The single attached garage offers convenience, while the upgraded kitchen layout features a chimney-style hood fan, built-in microwave, and stainless steel appliances. The central kitchen with a large island is an entertainer's dream which is wide open to the great room. A side separate entrance to the basement and a 9' foundation basement is perfect for future development. The yard has a exterior gas line for your BBQ. Quartz countertops through out the home. Throughout the main level has luxury vinyl plank flooring. This home also knockdown ceiling texture throughout. Located close to all amenities. Home is now move in ready! (id:42336)
Royal LePage Arteam Realty
195, 142 Selkirk Pl
Leduc, Alberta
Welcome to Your Oasis in Leduc! This upper-level unit in a professionally managed condo complex is the ideal starter home or investment property. With three spacious bedrooms and an open-concept layout, it offers comfort and functionality for a growing family. Step out from the kitchen onto your private deck — perfect for morning coffee or evening relaxation. Enjoy the convenience of in-suite laundry and a well-appointed kitchen, making daily chores a breeze. Privacy is a key feature here, with no shared hallways and two assigned parking stalls just steps from your front door. The family-friendly layout is complemented by a common picnic area within view of the unit, providing a convenient and safe spot for kids to play — almost like having a built-in babysitter! Currently rented at $1,600/month, this property is a turn-key investment opportunity or a move-in-ready home. Basement unit available as well! (id:42336)
Maxwell Progressive
196, 142 Selkirk Pl
Leduc, Alberta
Welcome to Your Oasis in Leduc! This bright and spacious lower-level unit in a professionally managed condo complex is the perfect starter home or investment property. Featuring two generous bedrooms and a smart open-concept layout, it offers both comfort and practicality for a young couple or small family. Step inside and enjoy: Soaring 10+ ft ceilings and large windows that flood the space with natural light A well-appointed kitchen with ample storage Brand new vinyl plank throughout In-suite laundry for everyday convenience Two assigned parking stalls located just steps from your front door No shared hallways, offering added privacy and a townhouse-like feel Family-friendly common area right behind the unit — a great spot for kids to play while staying within view Currently rented at $1,525/month, this property is a turn-key investment or a move-in-ready home. Bonus: The upper unit is also available! Live in one and rent the other, or bring family and invest together. (id:42336)
Maxwell Progressive
7521 Speaker Wy Nw
Edmonton, Alberta
Views for days!!! Discover your dream home in much sought-after South Terwillegar! This beautifully maintained 2-storey walk-out backs onto a serene pond & walking path, offering stunning views from the main deck & patio below. Inside, enjoy hardwood floors, berber carpets & ceramic tile throughout a warm neutral palette. The main floor features a cozy fireplace, semi-enclosed formal dining room & a chef’s kitchen with granite countertops (found throughout), a large island, chocolate brown cabinetry, matching stainless steel appliances, & corner pantry. Upstairs, find a large bonus room with vaulted ceilings, full bath & 3 spacious bedrooms. The primary retreat boasts a luxurious 5-pc ensuite with double sinks & a jacuzzi tub. The finished walk-out basement offers a full bath & opens to a brick layed patio walking past the firepit area & out to a walking trail & South Terwillegar pond. With hot water on demand, regularly serviced furnace & true move-in-ready condition, this is peaceful living at its best! (id:42336)
RE/MAX River City
10810 74 Av Nw
Edmonton, Alberta
Welcome to this CUSTOM BUILT home! With aprox. 2,700 sq. ft.total living space, this property offers 3 bedrooms and 2.5 baths. The open floor plan is filled with natural light, featuring a modern kitchen,flowing effortlessly into the diningroom with views to the garden and living room enhanced by a cozy fireplace. Primary suite boasts a spa-inspired ensuite with STEAM SHOWER, bonus room w/ access to south balcony. Downstairs, find 2 additional bedrooms,full bath & family room with wet bar—perfect for entertaining.Outdoors, enjoy a private yard enhanced with a bubbler water feature and perennial gardens and patios.A true highlight is the OVERSIZED HEATED DOUBLE GARAGE WITH LARGE LOFT,ideal for workshop, studio or man cave. Energy efficiency shines with SOLAR PANELS.Set on a 4,300+ sq. ft. lot and located minutes from the University of Alberta, Whyte Avenue, downtown, and the river valley, this home combines style, function, and convenience. A true Queen Alexandra gem—move-in ready and designed to impress! (id:42336)
Maxwell Challenge Realty
#4 54222 Rge Road 25
Rural Lac Ste. Anne County, Alberta
What an incredible opportunity for a FIRST TIME ACREAGE BUYER! It works within budget!! (yay!) and it's not junk!! just 20 mins northwest of Stony Plain, almost all hwy, you get 3.4 acres of BEAUTIFUL ROLLING HILLS and trees trees trees!! The kids sledding hill awaits! You can watch from the kitchen out the back window! Will it need some work inside? Yup! BUT Does it have the hard goods locked in? ohhh yes...A fully functioning well, septic tank and field, updated windows and shingles. GOOD TO GO. This is a LARGE bilevel too.. 1400 sq ft up AND down. 2+1 Beds, 2 baths, 2 Living rooms, and SO SO MUCH POTENTIALLLL. Redone basement bathroom w a large jet tub, large bsmnt family room and one more bedroom! When you're done with this you'll have an over 2800 sq ft family home on 3.4 acres! Great investment. Highlights incl MASSIVE VAULTED bonus room, covered 3 season deck, corner gas fireplace, beautiful basement bathroom. Come take a look, fall in love with the property and see if it's for you! (id:42336)
The Good Real Estate Company
#114 2305 35a Av Nw
Edmonton, Alberta
Discover comfort and convenience in this stunning main-floor condo located in the heart of Wild Rose! This beautifully maintained home offers 2 spacious bedrooms, 2 full baths, in-suite laundry, and a bright open-concept design that welcomes natural light throughout. The kitchen provides generous countertops and cabinetry, ideal for everyday living or entertaining guests. The living room opens to a covered patio, perfect for relaxing or enjoying your morning coffee. With in-suite storage and pride of ownership on full display, this unit truly stands out. Perfect for first-time buyers, downsizers, or investors, and situated close to schools, parks, The Meadows ETS Transit Centre, major shopping, and easy access to Anthony Henday and Whitemud Drive. A must-see opportunity to enjoy the best of SE Edmonton living! (id:42336)
Maxwell Devonshire Realty
#314 10530 56 Av Nw
Edmonton, Alberta
This WELL kept unit features 2 bedroom with 2 full bathroom and located in SERENITY GARDENS---A quiet neighbourhood of PLEASANTVIEW. 9' ceilings throughout the unit. Open kitchen concept with modern design cabinets. Large GRANITE counter top with under cabinet lighting. Good sized master room with 3 piece en-suite. Second good sized bedroom with 4 piece full bath. East facing balcony give you more natural light in the morning. HEAT PUMP system provide HEAT & COOL. GRANITE counter top throughout the bathroom as well. It comes one underground parking with storage unit. Walking distance to PARK, SCHOOL, PUBLIC TRANSIT. Closing to SHOPPING, LRT station and all amenities. Easy access to U of A. (id:42336)
Century 21 Masters
11 High Park Cl
Stony Plain, Alberta
HIGH PARK! A neighbourhood known for custom built homes, family and community. Here's a Rare EXCEPTIONALLY LARGE PIE lot in one of Stony Plain's BEST neighbourhoods! 5 Beds 3.5 baths, fully LOADED family home! The backyard is HUGE!! 1771 sq ft home w a fully finished basement. Very Cool 1990's custom layout! 1 min walk from k-9 school, walking trails, playgrounds, 7 min walk to Highschool! 10/10 location! Updated furnace/HWT/shingles/AC. Very rare home! Large main floor w hardwood floors, second living room w a gas fireplace, MAIN laundry, large kitchen, cool breakfast nook! Upstairs 3 beds, incl large LIGHT FILLED primary w a 4 pc ensuite and large TUB! BIG well done completed basement w a HUGE 3 pc bathroom, another family room and 2 more HUGE rooms w walk in closets. Backyard has a shed/workshop, patio/firepit, large deck, and plenty of room for a GARDEN, RV parking, and really anything else you want to do back there! IMMEDIATE POSSESSION AVAILABLE. GET IN HERE! (id:42336)
The Good Real Estate Company
#8 300 Hooper Cr Nw
Edmonton, Alberta
Backs onto the ravine! Welcome to Brookeridge Park, a quiet bareland half duplex condo complex tucked along Edmonton’s scenic Kennedale Ravine. This 3 bedroom, 2 bathroom bi-level layout features STUNNING vaulted ceilings, an open-concept main floor with kitchen, living, and dining areas, plus two bedrooms and a 4pc bath upstairs. The main floor has GORGEOUS windows overlooking the ravine for ultimate privacy, and tranquility. The spacious primary suite is privately located on the lower level and includes a 4pc ensuite and walk-in closet, with laundry just outside the door. Major updates include a high-efficiency furnace -2021, tankless hot water system - 2017, vinyl windows - 2016, and shingles - 2018. Enjoy morning coffee or evening walks with ravine views right out your back door. A single attached garage and small driveway completes the package! Peaceful setting, low condo fees, and low-maintenance living with great access to transit, trails, and amenities. A rare find! (some photos virtually staged) (id:42336)
Exp Realty
Unknown Address
,
Spacious and updated 2-bedroom condo ideally located steps from the Government Centre LRT—perfect for quick access to the UofA or anywhere along the line. Enjoy being just moments from the River Valley trails and all the amenities of downtown living. Both bedrooms are generously sized, with the primary featuring a full ensuite. The home is bright and inviting with newer flooring, kitchen, bathrooms, and fresh paint throughout. The large east-facing balcony offers beautiful views of the Legislature and River Valley. The building includes a social room with a large outdoor patio—ideal for hosting gatherings—as well as an amenities lounge with billiards, darts, and shuffleboard. In-suite laundry and an additional storage space complete this fantastic package. (id:42336)
Real Broker
8808 102 Av
Morinville, Alberta
This well-maintained home offers 4 spacious bedrooms and 2 bathrooms, including a beautifully renovated main bath in 2024. A spacious layout with a large kitchen and dining space is perfect for entertaining guests for holidays and celebrations! Enjoy peace of mind with major updates: electrical panel upgraded to 200 AMP, new hot water tank (2020), and brand new eavestroughs (2024). Fresh new blinds throughout add a modern touch, while the recently poured concrete path (2024) leads you to a welcoming front step. This home also includes air conditioning for the warm summer days! A large deck in the backyard is perfect for enjoying your morning coffee or a quiet place to read. Located in the heart of Morinville, this property is move-in ready with plenty of space for a growing family. (id:42336)
Century 21 Masters
#542 200 Bellerose Dr
St. Albert, Alberta
Rare Find! Oversized One Bedroom Suite on a corner! 1,030 sf decorated by a professional interior designer. Floor to ceiling window walls on 2 sides allows natural light to flood this unique floor plan. Solid concrete construction offers enhanced privacy and lifestyle, as well as fire safety. Premium features include; 9 ft ceilings, oversized windows, quartz countertops, plank & porcelain tile flooring, 5 pc ensuite bath, forced air heating & A/C, Bosch appliance pkg etc. Large covered balcony (over 200 sq ft) with gas & water hookups. Underground parking included with oversized storage space. Botanica's well designed amenities include; an impressive lobby, spacious event centre, fitness facility, rooftop patio, 3 guest suites & plenty of visitor parking. All within step of the tranquil Sturgeon River Valley with over 65 kms of walking trails. Enjoy the boutique shopping, Mercato Italian Market, unique restaurants & professional services, right outside your front door. Low condo fees includes gas & water. (id:42336)
Maxwell Devonshire Realty
4 Edgefield Wy
St. Albert, Alberta
Welcome to Erin Ridge North! This home features a main floor den/bedroom with a full bath, mudroom with bench and hooks, walk-through pantry, beautiful 2-tone kitchen, dining room, and an open to above living room with a stunning stone look fireplace feature wall. On the second level you have 3 bedrooms with 2 full baths, bonus room with an arched entry way and laundry room with a sink. Side entrance with option to finish a legal basement suite. Upgrades include 8ft doors throughout, MDF shelving, jetted shower in primary ensuite, upgraded lighting, feature walls, and rear concrete pad. (id:42336)
RE/MAX Excellence
#232 530 Hooke Rd Nw
Edmonton, Alberta
This 18+ home is located in the Ridge of Hermitage which is on a quiet road in the desirable neighborhood of Canon Ridge. The one thing to know is this unit is like no other in this building from the perfect location giving only neighbors on one side, close to elevators, but from the size & layout to being able to enjoy all the natural light coming from the River Valley Views from this homes balcony-which can be accessed by the living room or the enormous master bedroom that has a walk in closet & 4pc ensuite - which don’t worry about having any guests in there as there is a 2pc bath right off the kitchen. The kitchen had abundance amount of cupboards & a huge island measuring 10x3. Amenties included car wash, gym, steam room& a social room with pool table Minutes from the Yellowhead & Anthony Henday making commuting a breeze. This home not only could be a great home but also could be a good investment home as it can come with the current amazing tenant if you would like it as an investment property. (id:42336)
2% Realty Pro
#5 50 Liberton Dr
St. Albert, Alberta
Welcome to your dream hillside bungalow, perfectly situated in the charming enclave of Liberton Place. This exquisite home is a true gem, with an array of upgrades that enhance its appeal. Spacious rooms bathed in natural light. The expansive eat-in kitchen with all appliances, invites culinary creativity & joyful gatherings. Retreat to the primary suite with a full ensuite. Main floor laundry, generously sized 2nd bdrm and full bath, ensuring functionality for all your needs. The fully finished basement expands your living space with a vast recreation room, a handy 2-piece bath & ample storage for all your treasures. Venture outside to discover a newer deck nestled in your serene private garden, perfect for outdoor entertaining or quiet moments of reflection. With shops, restaurants, parks, and transportation just a stone's throw away, this home truly embodies the best of both comfort and convenience. It’s not just a home; it’s a lifestyle waiting for you to embrace! (id:42336)
RE/MAX Professionals
#208 10434 125 St Nw
Edmonton, Alberta
Opportunity awaits! Welcome to this second floor, end-corner, 1-bedroom, 1-bath unit that offers tons of storage, a balcony and an assigned parking stall. Located in the heart of Westmount, enjoy the convenience and lifestyle of being steps away from 124th Street, The Brewery District and Macewan University. Walking distance away from Downtown, parks, shopping destinations, Edmonton's finest restaurants, charming bakeries, the river valley, trails and more! A desirable spacious floor plan with an open kitchen and dining area, a living room with sliding doors to your balcony, good-sized primary bedroom with wall to wall closets, storage inside the unit, a 4-PC bathroom and coin laundry located steps from your door. Major BONUS condo fees include heat & water. Upgrades include: new vinyl plank flooring, new shower surround, newer carpet, new baseboards, new toilet, new fridge. (id:42336)
Maxwell Progressive
44a Valleyview Cr Nw
Edmonton, Alberta
Experience modern luxury in the heart of Edmonton. Step into a masterpiece of contemporary design with this stunning in-fill home. Nestled in a mature and much sought after neighbourhood, this home offers the perfect blend of elegance, functionality and location. Boasting soaring ceilings, expansive windows and a layout that maximizes natural light. The gourmet kitchen features quartz countertops, a spacious island and top of the line Jen-Air stainless steel appliances. The primary bedroom includes a spa-like ensuite and walk-in closet while additional bedrooms offer ample space and convenience. The fully finished basement is perfect for entertaining, with a trendy wine room, additional bedroom, bathroom and versatile family room. The roof top patio is the perfect retreat with sweeping views of the river valley while the rear raised deck is an entertainment hub for family and friend get togethers. (id:42336)
RE/MAX River City
55024 Rge Road 255
Rural Sturgeon County, Alberta
Build your own dream home on 14 acres close to St. Albert. Just a few mins off HWY 37 and HWY 2. Out buildings include 2 Barns, Warehouse and a detached garage, you'll have plenty of storage for your toys. Seller disclosure that the septic field is non-functional and the well water is high in iron not potable. House to be torn down near end of October. (id:42336)
Bermont Realty (1983) Ltd
57 Newbury Ci
Sherwood Park, Alberta
Welcome to this stunning custom-built 2-storey by Launch Homes, located in Salisbury Village backing onto trees. Step into the kitchen — it offers tons of cabinet space, a massive quartz island, SS appliances, ample counter space, and a functional layout that makes everyday cooking a breeze. Just off the kitchen, the walk-through butler’s pantry adds even more storage with open shelving, wine racks, and room for your coffee station or small appliances. The open concept living and dining area is filled with natural light thanks to oversized windows and is anchored by a fireplace. Upstairs, you’ll find a spacious bonus room, upper-level laundry, and three bedrooms — including a generous primary suite with a spa-like 4-piece ensuite and walk-in closet.The basement is ready for your personal touch. Outside, enjoy your south-facing backyard that’s fully landscaped and backs onto trees — a beautiful and private outdoor space. All of this just minutes from schools, shopping, parks, and everyday essentials. (id:42336)
Royal LePage Prestige Realty
6324 175 Av Nw
Edmonton, Alberta
Quality Built Home by Award Winning Montorio Homes includes 4 Bedrooms, 3 Baths which includes a bedroom and a full bathroom on the main floor. Homes also includes: Luxury Vinyl Plank flooring on the Main Floor, Appliance Allowance, Quartz Countertops Throughout, High Quality Cabinetry with Soft Close Drawers & Cabinets, Tiled Backsplash and a Generous Sized Pantry. Upstairs you will find the Laundry, a Spacious Primary Suite with a Walk-In Closet and Ensuite. SEPARATE ENTRANCE to the Basement for Future Rental Income Generating Suite. Easy Access to the Anthony Henday, Close to all Amenities, Shopping and Schools. (id:42336)
RE/MAX Professionals


