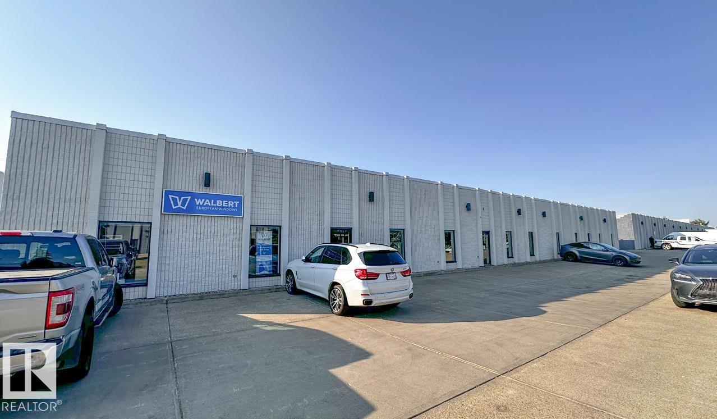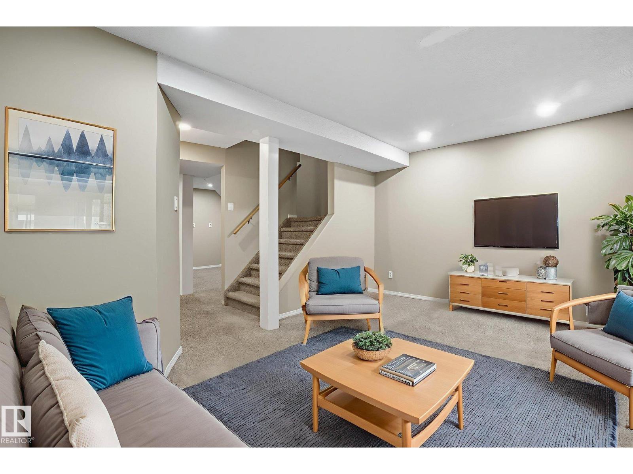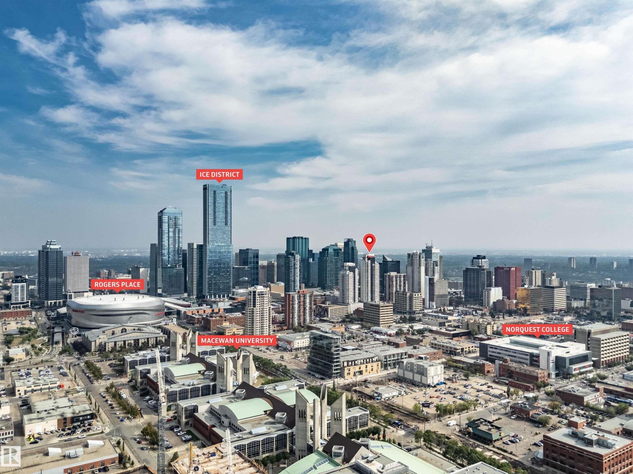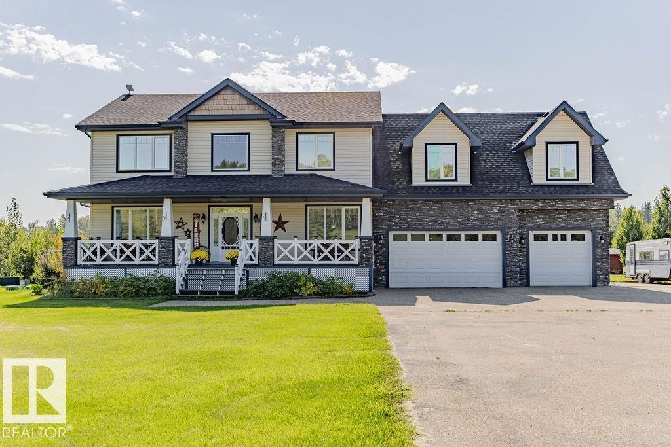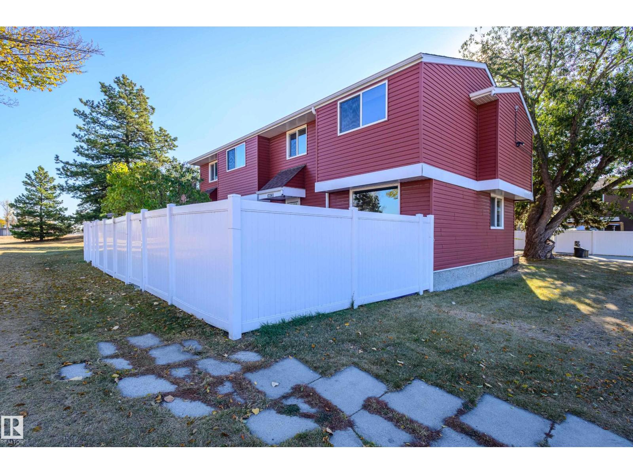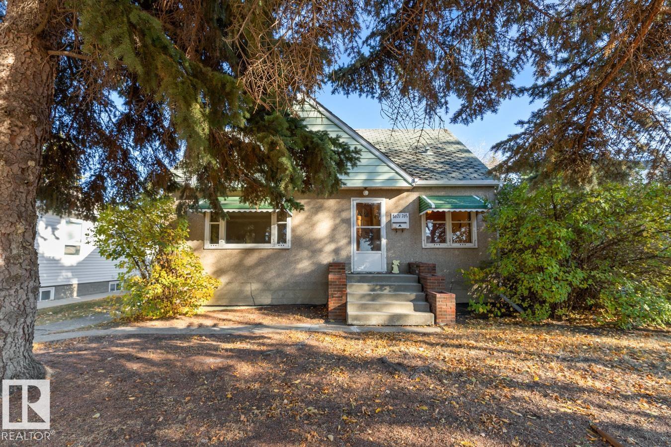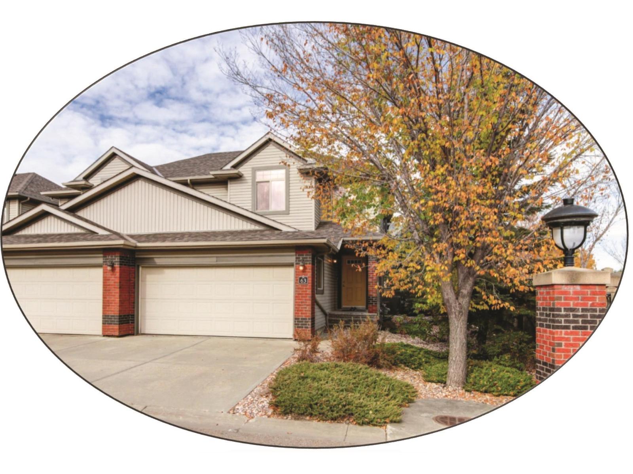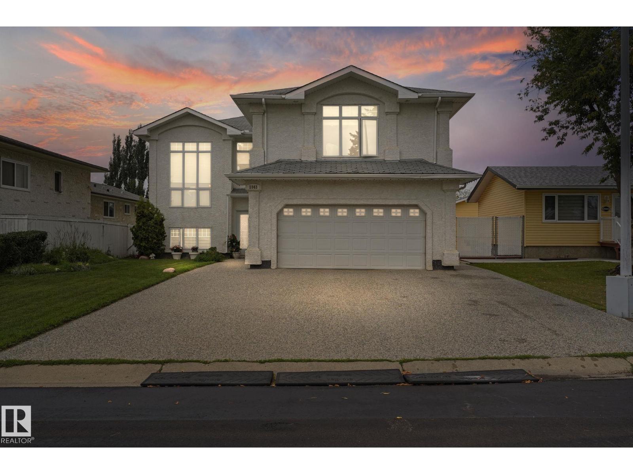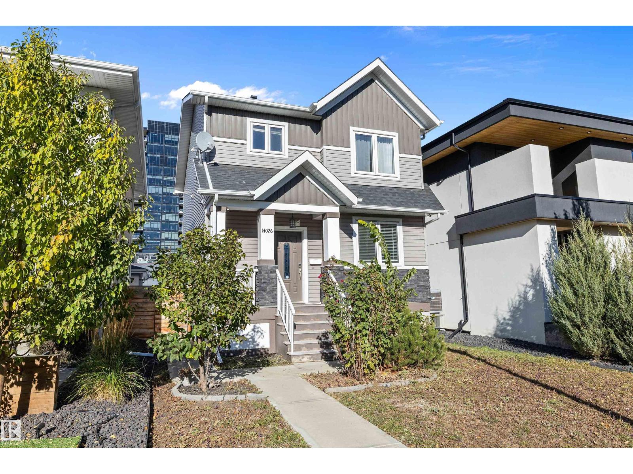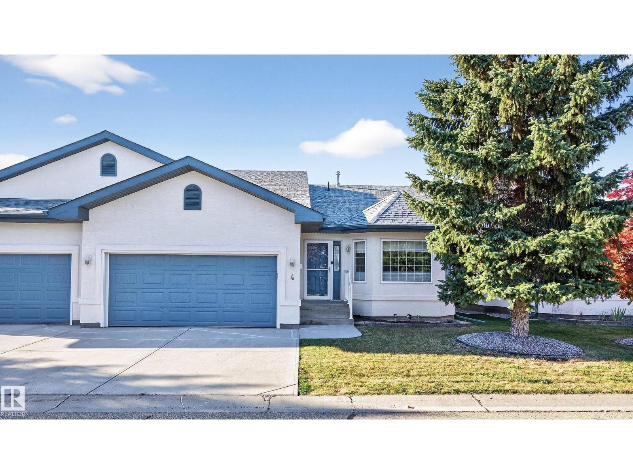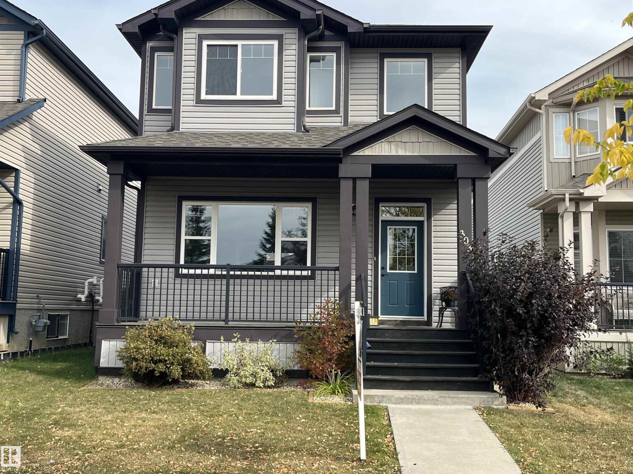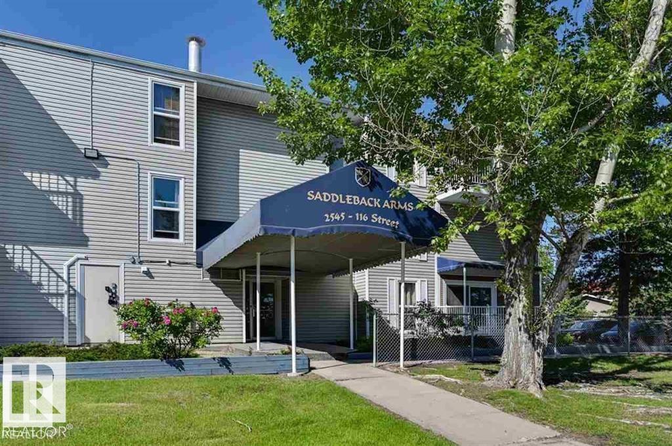#101 17865 106 Av Nw
Edmonton, Alberta
1 private office. Open showroom. 2 washrooms. 14’ clear height. 10’ x 12’ overhead door. Excellent location with close access to Anthony Henday, Yellowhead, 170 Street, 178 Street and 184 Street. (id:42336)
121 Kirkwood Wy Nw
Edmonton, Alberta
Welcome to this well-kept 2-storey home in family-friendly Kiniski Gardens! Offering 3 bedrooms, 1.5 baths, and a finished basement, this home is a great fit for first-time buyers, families, or investors. The bright main floor features a large living room, functional kitchen with ample storage, and dining area with patio access to the fenced backyard - here you have a 2-tier partially covered deck & there's also room to park 2 vehicles! Upstairs, find 3 spacious bedrooms and a full bathroom. The finished basement adds flexibility for a rec room, office, gym, etc,. Ideally located on a quiet street close to schools, parks, shopping, transit, and quick access to Whitemud Drive for an easy commute. A wonderful opportunity to own in Edmonton’s desirable southeast! Some photos are virtually staged. (id:42336)
#2503 10410 102 Av Nw
Edmonton, Alberta
Welcome to the 25th floor of FOX Two. Experience refined urban living in the heart of Edmonton’s Ice District. This modern 1-bedroom PLUS DEN condo features huge south-facing windows with sweeping skyline views, A/C, 9' ceilings and a modern kitchen with quartz countertops, stainless steel appliances, and a breakfast bar for four. The well-designed bedroom includes a walk-through closet with access to the 4-piece bathroom. Den just off the entry way makes for the perfect office space. Enjoy the large south-facing, covered balcony with gas hookup—perfect for a BBQ or patio heater. Includes IN-SUITE laundry, titled, heated underground parking and Bluebox package locker system. Steps from all the best downtown has to offer: YMCA, entertainment, festivals, farmers markets, dining, shopping, and schools. Walkable to the LRT (incl. new Valley Line), Beaver Hills House Park, Michael Phair Park, and the upcoming Warehouse Park. Your peaceful sanctuary in the center of it all. (id:42336)
#421 55109 Hwy 777
Rural Lac Ste. Anne County, Alberta
Stunning 5-bedroom acreage on 1.64 acres backing onto nature preserve (Ducks Unlimited). Just a short drive to St. Albert, Spruce Grove or Edmonton. This move-in ready home features 9-ft vaulted ceilings, tile & hardwood flooring, and a designer kitchen with black granite counters, stainless steel appliances & walk-through pantry. A spacious mudroom, main floor laundry & den add convenience. Upstairs, enjoy a large bonus room with gas fireplace, a primary retreat with walk-in closet & 5-pc ensuite, plus 2 more bedrooms & full bath. The fully finished basement offers in-floor heating, 2 bedrooms & 4-pc bath. Outside boasts a covered front porch, back deck, fenced yard, paved driveway & aggregate walkways. Acreage living at its best! (id:42336)
13341 47 St Nw
Edmonton, Alberta
Opportunity is knocking! This is a great floorplan on a townhouse, with 3 bedrooms and an undeveloped basement with lots of potential. The location is fantastic, backing onto the beautiful Sifton Park; ideal for kids to play or dogs to romp. Walk to Sifton Elementary School without even crossing a road! There'a also ample guest parking right beside the townhouse. That's a benefit of being an end unit; only 1 neighbour and a lot more light and windows! The entire condo has been recently renovated with bright, modern finishing throughout. The moment you walk in you'll be in awe. Your guests will be too, when they see your amazing new home! (id:42336)
8671 76 St Nw
Edmonton, Alberta
You’ll fall in love with the view—looking straight down a beautiful Idylwylde street lined with mature trees. This charming semi-bungalow offers the perfect layout, with a bright living room and dining room, kitchen, bedroom, and full bath on the main floor, plus two cozy bedrooms upstairs. The bones are solid, with key updates already in place: WEEPING TILE around the entire basement and a SUMP PUMP for peace of mind. The basement is unfinished, giving you a blank canvas to create additional living space. Outside, enjoy a SPACIOUS YARD and an OVERSIZED DOUBLE GARAGE—perfect for parking, storage, or a future workshop. Living in Idylwylde means quick access to downtown, Whyte Avenue, and the LRT, plus great schools and parks just steps away. With just a little TLC, this home has all the right elements to become something truly special. (id:42336)
#63 1128 156 St Nw
Edmonton, Alberta
Windows galore bring light into this spotless, upgraded 1442 sqft former show home. Foyer with spindle railing to 2nd level. Open concept main floor has maple hardwood. Kitchen: plenty of cabinets, walk-in pantry, peninsula with raised eating counter. Dining: patio door to deck (gas line). Living room: corner gas fireplace (mantel/TV alcove). Powder room: pedestal sink. Upper level: Den: pony-wall open to staircase, two spacious Bedrooms each with 4-piece Ensuite, huge Closets (walk-in & 8’). Lower level (added sound proofing): massive Family room, Laundry (stacking front-load washer/dryer), 2-piece bath, lots of storage. Custom drapery, Hunter Douglas blinds, modern paint colors. Central A/C, HE furnace & HWT. Oversized double attached garage. Reasonable condo fees for comfortable, convenient, maintenance-free living. Walking trails, parks, nearby shopping & transportation. Easy access to major roads while maintaining a private community feel. Welcome to tarasun Gardens. Some Images are Virtually Staged. (id:42336)
1843 45 St Nw
Edmonton, Alberta
FIND YOUR WAY HOME to this stunning, one-of-a-kind bi-level built by Stone Hill Homes, offering over 4,000 sq. ft. of versatile living space. Perfect for a multi-generational family or those seeking separated living areas, this home features 7 bedrooms, 5 full bathrooms, and thoughtfully designed spaces filled with natural light from the soaring 20-foot ceilings and abundant windows. The main floor offers a spacious living room, dining area, and family room with a cozy gas fireplace. The chef’s kitchen features granite countertops, ample cabinetry, and a layout ideal for gatherings. Four generous bedrooms complete the main level. The permitted basement suite offers its own entrance, 2 bedrooms, a full kitchen, and a comfortable living area — ideal for extended family or rental income. The lower level also includes an additional bedroom, a full bathroom, and a stylish wet bar or optional 3rd kitchen. Outside, you’ll find an oversized aggregate driveway in the front and additional car/RV parking in the rear (id:42336)
14026 101a Av Nw
Edmonton, Alberta
BEAUTIFUL 1627 sq. ft. 2 Storey with LEGAL BASEMENT SUITE & DETACHED GARAGE in GLENORA. This NEWER BUILT (2016) HOME with front verandah leading to the BRIGHT FOYER with tile flooring, off the foyer is a 2 pc. bath & a BEDROOM/DEN. GREAT ROOM STYLE with laminate flooring, ELECTRIC FIREPLACE with BI & SURROUND SOUND. MODERN WHITE KITCHEN with stainless appliances, GAS STOVE, mosaic tile backsplash & QUARTZ COUNTERS & a generous dining room. There is mudroom with BACK DOOR access to the deck & yard. Upper level features a LARGE PRIMARY BEDROOM with WI closet, spa ensuite with dual sinks, SOAKER TUB & OVERSIZED TILE SHOWER. 2 additional beds, a 4 pc. main bath & a handy laundry. The lower level features a 665+ sq. ft. 2 BEDROOM LEGAL BASEMENT SUITE with its own kitchen, living room, 4 pc. bath, laundry & more. LOW MAINTENANCE LANDSCAPED FENCED YARD with COMPOSITE DECK & DETACHED GARAGE. FEATURES:CENTRAL AIR, 2 FURNACES & more. Great home with INCOME POTENTIAL in a fabulous CENTRAL LOCATION! (id:42336)
#4 9 Dechene Rd Nw Nw
Edmonton, Alberta
Welcome to this bright 1435 sq. ft. adult-only bungalow-style condo featuring a spacious open floor plan with vaulted ceilings and abundant natural light. The kitchen includes a corner pantry, center island, and upgraded stainless steel appliances. Garden doors off the dining area lead to a private deck—perfect for morning coffee or evening relaxation. The living room offers a cozy gas fireplace, while the large primary suite includes a walk-in closet and 4pc ensuite with walk-in tub. Additional features and upgrades include hardwood flooring, central A/C, main floor laundry, a new furnace (2024), and hot water tank (2017). The fully finished basement offers a large family/recreation room, an additional bedroom, 3pc bath, and loads of storage space. This impeccably maintained, well-managed complex has low condo fees and is ideally located near all amenities with quick access to Anthony Henday. Move-in ready—just unpack and enjoy! (id:42336)
303 Sheridan Wy
Leduc, Alberta
Just listed! This GREAT Family home located in a desirable neighborhood and is move in ready. Home features 4 Bedrooms, 2 1/2 baths, hardwood flooring, gas fireplace, central A/C for the hot summer months, island in the kitchen, and an oversized 23x25 heated garage with 9' walls with a vaulted ceiling. The back yard is fenced and landscaped with rock and turf. The large deck with access from the kitchen makes outdoor entertaining easy. The main bedroom features a 4-piece ensuite and large walk-in closet. The basement has a large rec room and bedroom. Located in the family friendly neighbourhood of Suntree with a playground in walking distance, nearby are great schools, golf course, parks and shopping. (id:42336)
#306 2545 116 St Nw
Edmonton, Alberta
Super location with a park view, Move-In Ready or Investment Opportunity Welcome to this bright and spacious one-bedroom condo in a quiet, well-managed building with LOW CONDO FEES. Perfect for first-time buyers, downsizers, or investors—this unit is move-in ready, or easily rentable. Enjoy a thoughtfully designed living space featuring a sun-filled layout with large windows and a private balcony overlooking a peaceful park, well-maintained, with fresh paint and upgraded plumbing (2024). The building has seen recent upgrades, including Newer balconies, windows, and a roof, ensuring long-term peace of mind, and an assigned parking stall with a plug-in for your convenience. It is situated in a prime location with direct access to the University of Alberta, Whitemud Drive, and the Anthony Henday. Just steps from public transit, LRT, shopping, medical services, the Century Park Rec Centre, and scenic walking trails.A rare opportunity to own a well-maintained top-floor suite in a super location. (id:42336)


