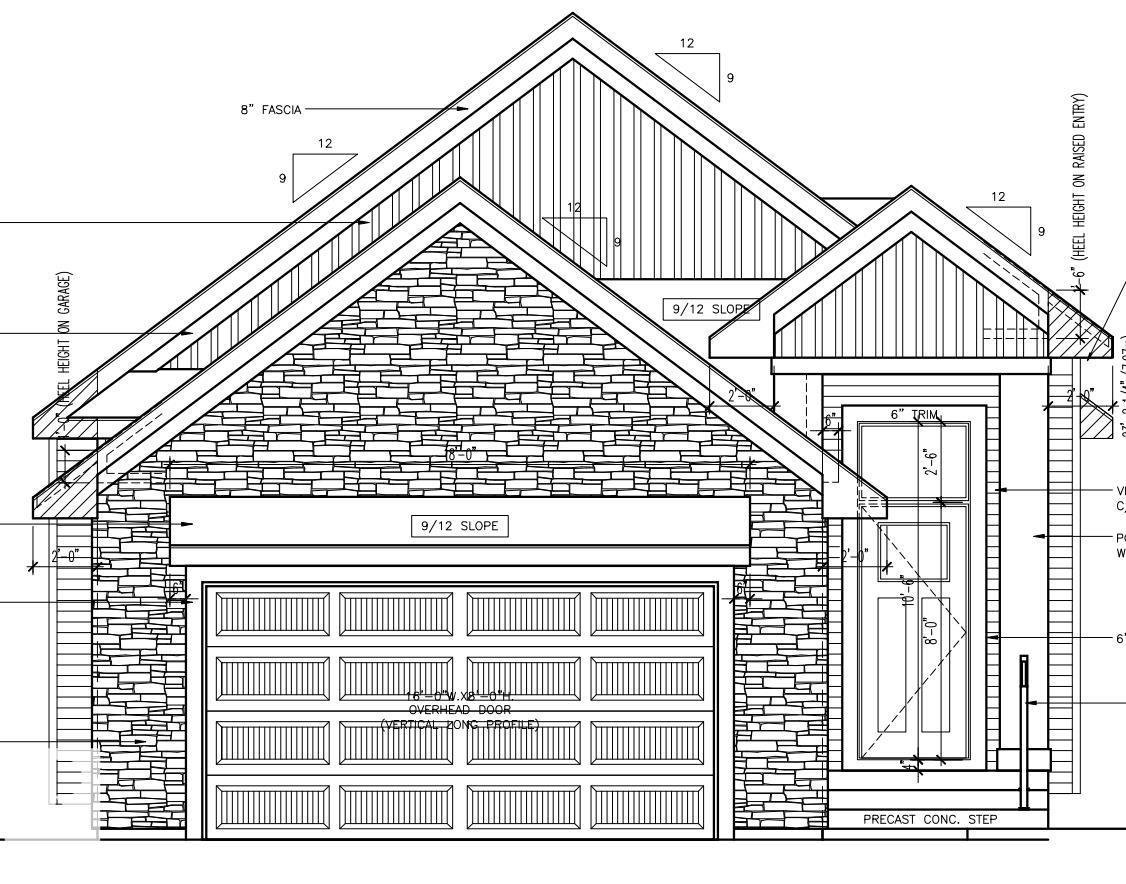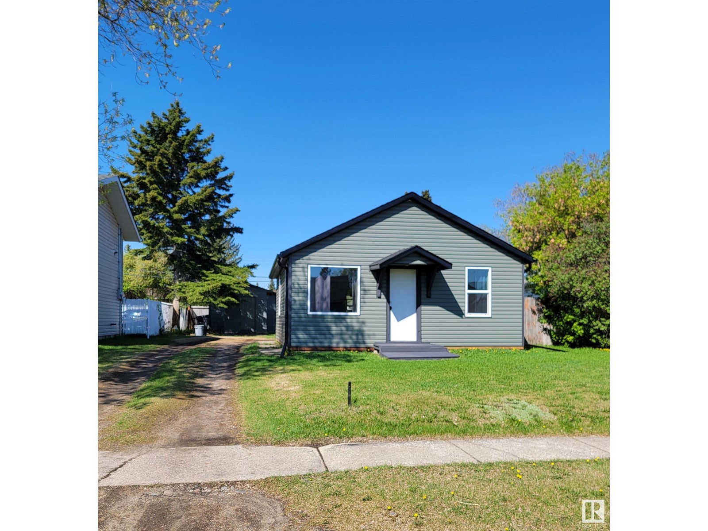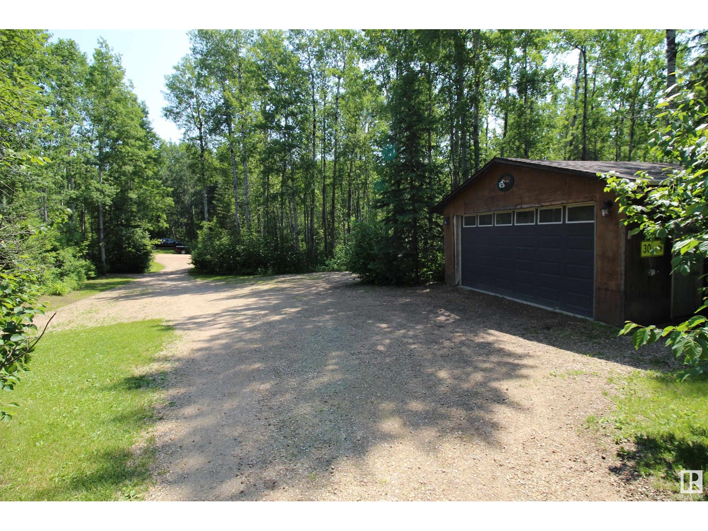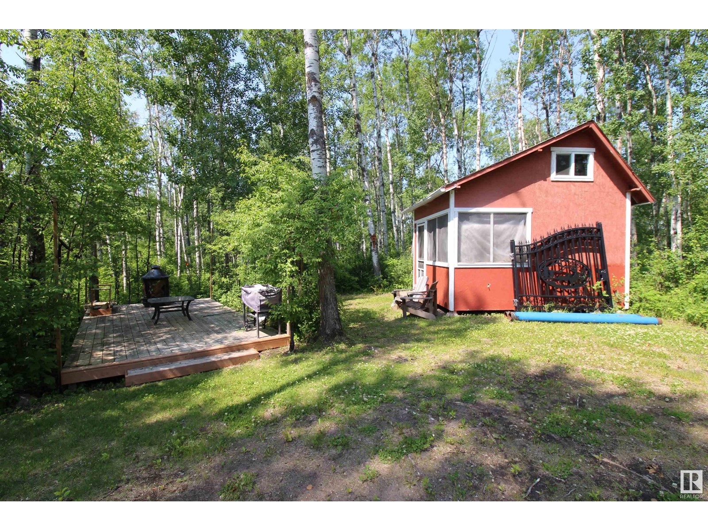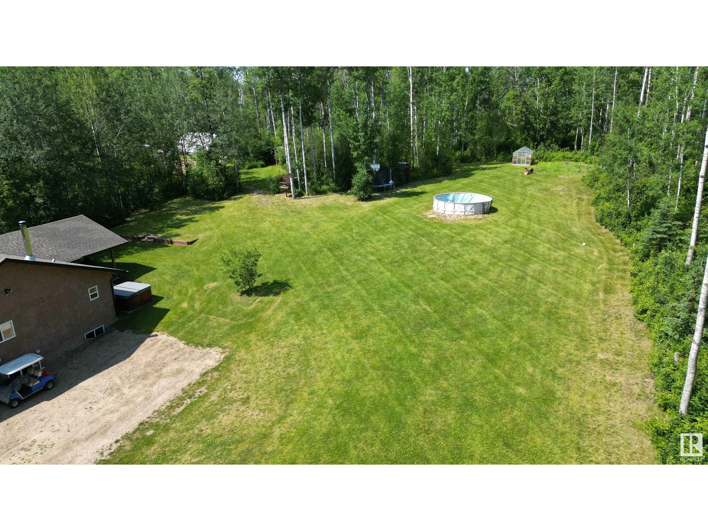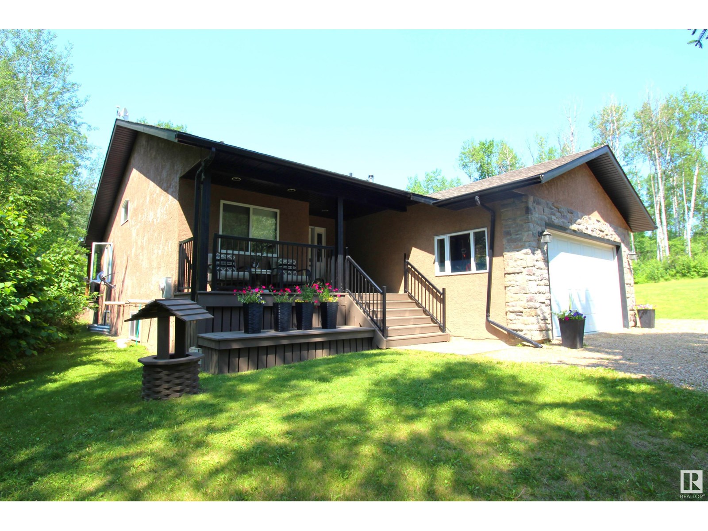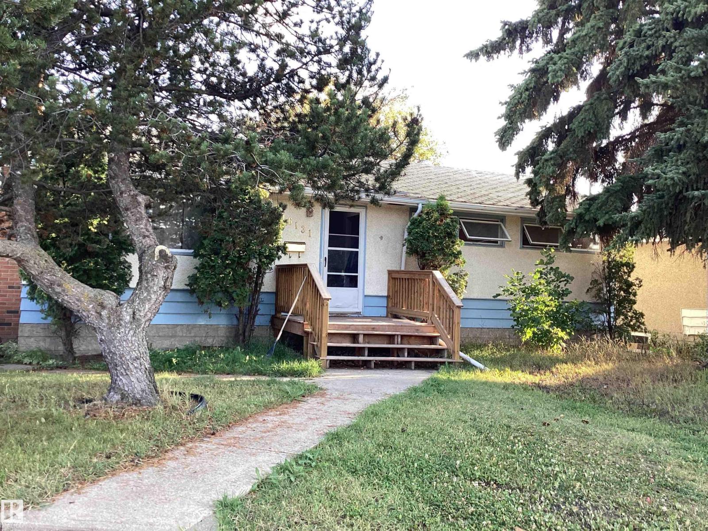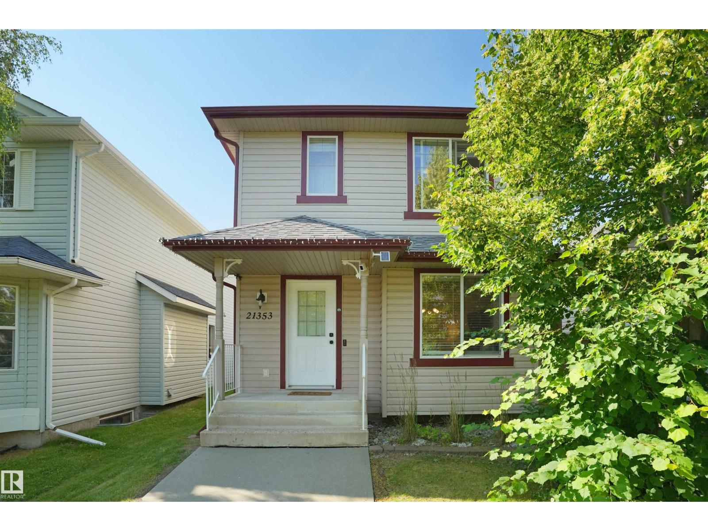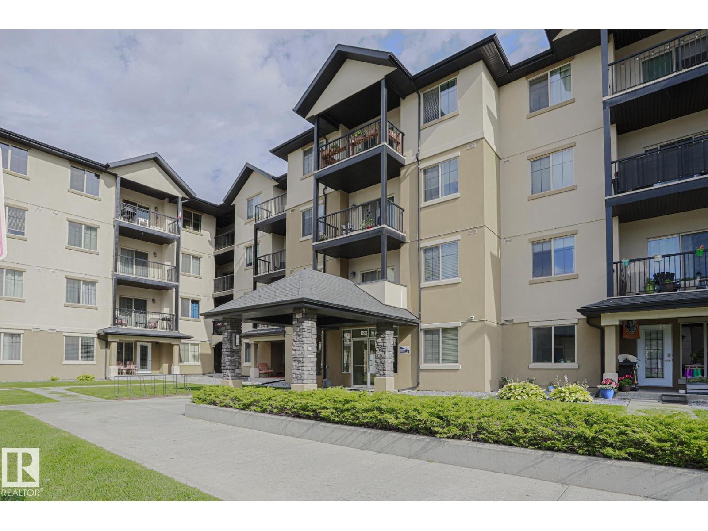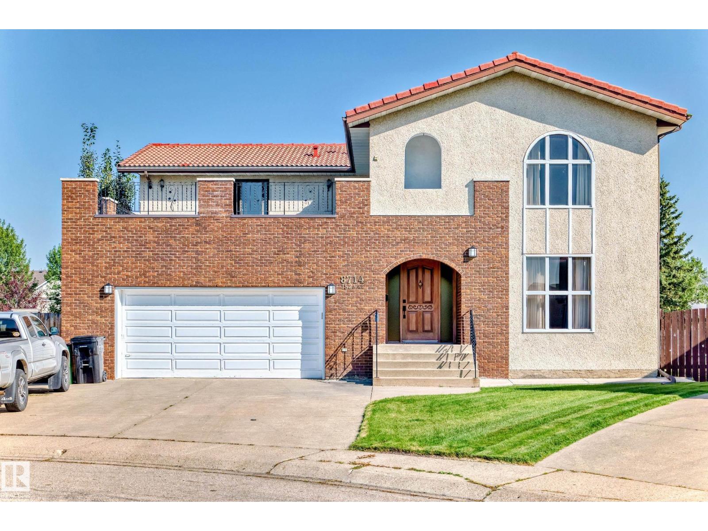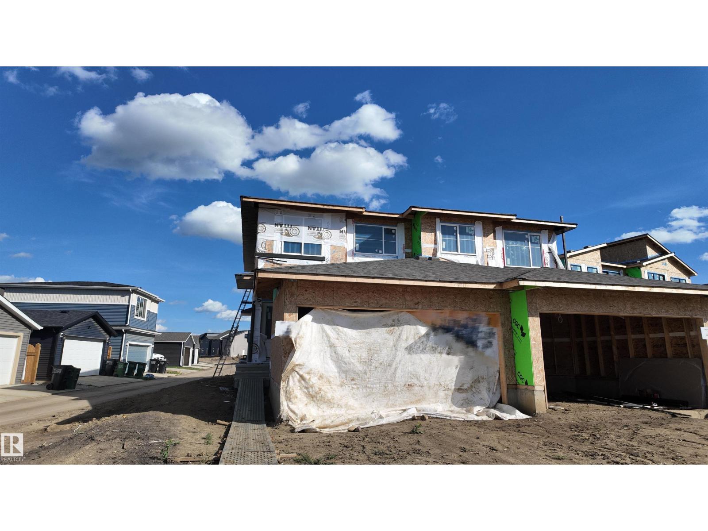1135 Gyrfalcon Cr Nw
Edmonton, Alberta
Brand new build 2464 Sq Ft 2 storey home on a corner lot with a private and amazing location backing a quiet walking path, treeline and protected green space. This home has a open concept with 4 bedrooms upstairs with a beautiful ensuite bath with tub and enclosed modern glass shower and second floor laundry and also a large bonus room overlooking a modern concept main floor with high ceilings and modern finishing's. The home also features a SEPERATE SIDE ENTRANCE to basement with potential for a legal secondary suite. The main floor also has a 5th bedroom/Den area and a beautiful kitchen area with large mud room and walk through pantry and a full bath on the main. This home is amazing and provides perfect spaces for a growing family. (id:42336)
RE/MAX River City
1133 Gyrfalcon Cr Nw
Edmonton, Alberta
FINESSE/VANGUARD BUILT HOMES quality and experience is evident in this WALKOUT BASEMENT Brand new build 2540 Sq Ft 2 storey home with a roaring open concept ceiling,9 foot ceilings on the main and on the second floor, 8 foot interior doors and a private and amazing location on a pie shaped lot. This home has a open concept with 4 bedrooms upstairs with a beautiful ensuite bath with tub and enclosed modern glass shower and second floor laundry and also a large bonus room overlooking a modern concept main floor with high ceilings and modern finishing's. The main floor also has a 5th bedroom/Den area and a beautiful kitchen area with a extra butlers pantry/spice kitchen and large mud room off the back garage door and a full bath on the main. This home is amazing and provides perfect spaces for a growing family. (id:42336)
RE/MAX River City
27 Norwyck Way
Spruce Grove, Alberta
Here is the Bungalow you have been Looking for. Walkout Bungalow, UNREAL LOCATION, UNREAL PRICE. Backing onto a wet pond, this Home has been Designed to maximize space. Two Bedrooms and 2 full washrooms. Wide plank flooring, upgraded Cabinets and lighting pkg. Home will feature 10 ft ceilings. Spa Like Master Ensuite with His and Hers Sinks, separate Shower and Soaker tub. Walk in Closet and Main floor Laundry. Plus a Walkout Basement. Very Hard to find a walkout Bungalow with a view anywhere in this Price point. West Facing Back Yard. Raj Built Homes has built 20 + properties in Fenwyck alone and the Buyers have Rave reviews for Raj Built Homes. Home is built by a Master Finishing Carpenter and is loaded with upgrades that you will not find in other houses in this price point. On a Great Street in one of Spruce Groves newest and quickly becoming one of the most sought after Neighbourhoods in Spruce Grove. House will come with 10 solar panels. (id:42336)
RE/MAX River City
13208 Sherbrooke Av Nw
Edmonton, Alberta
Located on a large lot in the mature neighbourhood of Sherbrooke with easy access to Yellowhead Trail, downtown and the river valley. The main floor is home to a spacious living room with lots of natural light and a pass through to the kitchen. The kitchen and dining area has plenty of storage as well as cupboard and counter space - the upstairs laundry is also in this area. Down the hall are two bedrooms and a full bathroom. The lower level is home to an in law suite complete with 2 bedrooms, a full bathroom, a second kitchen and living room and separate laundry. The fully fenced backyard has a ton of space, a large deck and access to the garage. This home is a MUST SEE! (id:42336)
2% Realty Pro
4712 48 St
Cold Lake, Alberta
VENDOR FINANCING AVAILABLE! SELLERS MOTIVATED! Charming 2 bedroom home with a heated porch addition, 2 sheds and a garage. NEW EXTERIOR UPGRADES: Windows, insulation, siding and shingles. Located on its own good sized lot in Cold Lake South. Walking distance to shopping and parks. Porch addition with staircase to the partial concrete basement with furnace, hot water tank and 220 power plug. 100 AMP panel. Updated flooring and baseboards. Plenty of parking and yard space to enjoy! Back alley with garage that has a concrete floor. Why pay rent? (id:42336)
Century 21 Lakeland Real Estate
4318 46 St Nw
Edmonton, Alberta
Located on a large pie-shaped lot in a quiet cul-de-sac within the well-established community of Jackson Heights, this spacious and well-maintained home is perfect for big multi-generational families. It has four bedrooms plus a bonus room upstairs, a main floor bedroom or yoga room and a full bathroom on the main level. The bright and open layout includes a stunning open-to-below design with large windows and skylights that fill the home with natural light. Built with 2x6 thick walls, the home offers excellent insulation and soundproofing.The kitchen is equipped with a 60” Wolf range, granite countertops,and quality stainless steel appliances, opening into a warm and inviting family room.The primary bedroom offers a spa-like ensuite with a soaker tub and access to a private balcony is ideal for fresh air. Outside,enjoy a beautifully landscaped backyard with a gazebo, custom fireplace, pergola, and two storage sheds. Also, include a heated double garage, sensor lighting & thoughtful finishes throughout. (id:42336)
Kic Realty
13407 132 Av Nw
Edmonton, Alberta
This solid well kept home is looking for a new family! This 4 bedroom home has been lovingly cared for over the years with upgrades including triple pane windows, composite deck and newer shingles. The Dream Garage is oversized with 10 foot ceilings (9' doors), 220V and is heated! There is also an extra parking pad in the back as well as potential for RV/boat parking. The large country kitchen with oak cabinetry and newer flooring is nicely equipped with stainless steel appliances. There is also an eating area and patio doors that lead to a sunny south facing composite deck. There are 3 bedrooms upstairs and the finished basement includes a 4th bedroom a 3 piece bathroom, rec room and fireplace. Excellent potential for a suite, there are 2 furnaces, and large windows let the sun shine into this space! All of this in a location steps away to the Jr High School and Elementary School. Shopping, restaurants and theatres are close by as well. (id:42336)
Royal LePage Summit Realty
17, 59316 Rge Rd 54
Rural Barrhead County, Alberta
Full single lot backed by crown land for sale in the community of Summerlea. Features a double garage, insulated and heated. Wood and propane heat, will need a propane tank brought in. Wired for power but will need to be connected. Mature foliage, private recreational setting. Plenty of extra parking, manicured lot with executive steel privacy gates. Only a couple of minutes from the boat launch. Excellent summer RV getaway or development potential. Owned lot with affordable yearly condo feels. Gas/power to property line. Aerial dimensions for reference only. Adjacent 3 lots also available for purchase. (14, 15, 16) (id:42336)
Sunnyside Realty Ltd
14, 59316 Rge Rd 54
Rural Barrhead County, Alberta
Full single lot backed by crown land for sale in the community of Summerlea. Features a small 3 season bunkhouse, horseshoe pit, power hookup for RV and holding tanks. Mature foliage, private recreational setting. Only a couple of minutes from the boat launch. Excellent summer RV getaway or development potential. Owned lot with affordable yearly condo feels. Gas at property line. Aerial dimensions for reference only. Adjacent 3 lots also available for purchase. (15, 16, 17) (id:42336)
Sunnyside Realty Ltd
15, 59316 Rge Rd 54
Rural Barrhead County, Alberta
Full single lot backed by crown land for sale in the community of Summerlea. No current approach for access or services. Mature foliage, recreational setting. Only a couple of minutes from the boat launch. Excellent summer RV getaway or development potential. Vegetable garden at back of property. Owned lot with affordable yearly condo feels. Aerial dimensions for reference only. Adjacent 3 lots also available for purchase. Gas/power to property line. House not on property and is located on neighboring lot also for sale. (14, 16, 17) (id:42336)
Sunnyside Realty Ltd
16 59316 Rge Rd 54
Rural Barrhead County, Alberta
Turn key & must see! Meticulously kept, quality modern home in the community of Summerlea minutes from the waterfront at Thunder Lake. Peaceful recreational atmosphere year round. Excellent landscaping with mature foliage privacy buffer & backing onto crown land. Owned lot & affordable yearly condo fees for shared use of common lands/clubhouse. 2009 build home boasts 5 beds, 3 full baths & double attached garage. Quality finishes throughout including hardwood flooring, stainless appliances & stucco siding. 3 ways to heat with basement/garage in-floor, central forced air & bonus wood stove. Hot tub ready with pad/hookups. Drilled well w/ cistern buffer. Executive steel privacy gates. Quick possession available. Aerial dimensions for reference only. Adjacent 3 lots also available for purchase. (14 15, 17) Don't miss out! (id:42336)
Sunnyside Realty Ltd
1436 29 Street Nw
Edmonton, Alberta
Welcome to this lovely east-facing home on a regular lot in South Edmonton’s Laurel community—a great location close to Mahubay Park, schools, Anthony Henday, and all major stores. This home offers 3 bedrooms, 2.5 bathrooms, and a bright open layout. On the main floor, the kitchen, dining, and living areas flow together, making it perfect for everyday living. You’ll also find a welcoming foyer, main floor laundry, a guest bathroom, and an extended kitchen with lots of cabinets. Upstairs starts with a spacious bonus room. The primary bedroom has its own walk-in closet and ensuite, while another bedroom also includes a walk-in closet. A third bedroom and full bath complete the upper level. Outside, enjoy a customized patio backyard and the bonus of an EV charger and fully finished garage. This well-kept home is move-in ready and located in the heart of Laurel—one of South Edmonton’s most convenient and family-friendly areas. (id:42336)
RE/MAX Excellence
1203 Hollands Cl Nw
Edmonton, Alberta
Stunning Custom Executive Bungalow by Ace Lange located in Whitemud Ridge in Hodgson This 3 bedroom, 2.5 bath plus a den home has many upgraded features including quartz countertop (main 2025), crown molding most of main level & most of basement, 10 ft ceilings (main) & 9 ft (basement), cabinets/sink in laundry rm, vac sweep in kitchen and more. The large grand entry looks over the open style concept, & the den is a good size with a closet. The kitchen has a large island, great for entertaining, with traditional cherry wood cabinets, quartz countertops, walk through pantry, stainless steel appliances (stove & microwave 2024, refrigerator & dishwasher(main) approx. 2 to 3 yrs old. The hot water tank 3 years old, AC 4 yrs old, new curtains in living rm, dining rm 2024. The large triple garage is insulated/painted, stippled ceiling & heated. The south facing back yard is private oasis. Walking distance to the ravine and park. Close to all amenities!! (id:42336)
RE/MAX River City
16131 109a Av Nw
Edmonton, Alberta
SPLENDID HOUSE located in one of Edmonton's finest mature communities, MAYFIELD! This home is situated on a LARGE LOT, like most homes in the area. Big front yard, big back yard, and a SINGLE DETACHED GARAGE in the back. The home contains 3 bedrooms upstairs, full bathroom, full kitchen, dining area, and separate entrance to the basement. The basement is finished with a family room, full bathroom, bedroom, and storage. Easy access to DOWNTOWN, a few minutes from YELLOWHEAD TRAIL, and a short trip to WEST EDMONTON MALL. (id:42336)
Maxwell Progressive
21 Sunflower Cr
Sherwood Park, Alberta
Your best life starts here in Clarkdale Meadows! This meticulously maintained home is filled with natural light and designed for both comfort and function. The main floor boasts an open-concept layout with slate and hardwood floors, a spacious living room, dining area large enough for family gatherings, and a private enclosed den—perfect for work or play. Step through the patio doors to a fenced backyard featuring a big deck and a ready-to-grow vegetable garden. Upstairs, a vaulted bonus room separates the three bedrooms for added privacy and a full laundry room with storage. The primary suite includes a walk-in closet and a 5-piece ensuite with a relaxing corner tub. Downstairs, the partially finished basement offers a fourth bedroom and an additional living room, giving you even more flexibility - Just a few finishing touches needed to make it your own. With tremendous space, natural light, and unbeatable value, this home checks all the boxes. Welcome Home Family! (id:42336)
RE/MAX River City
2344 Glenridding Blvd Sw
Edmonton, Alberta
Located in the most desirable GLENRIDDING HEIGHTS community, this exquisitely maintained three-bedroom, two-and-a-half-bathroom half-duplex with new carpet, new paint, new appliances, new vinyl flooring at main, central air conditioner and more, home features a double detached garage. this house boasts a charming front porch where you can enjoy your morning coffee. Enter to find a modern kitchen with quartz countertops and stainless-steel new appliances, as well as a bright and roomy living and dining area. Three bedrooms, including the main bedroom with an ensuite and walk-in closet, are located upstairs. Conveniently, the laundry is on upstairs. The unfinished basement offers you countless possibilities. situated close to shopping malls, major highways, two prospective schools (K-6) and (7-12), and a park and bus stop directly across the street. Landscaped and deck is completed. (id:42336)
Maxwell Polaris
11571 80 Av Nw
Edmonton, Alberta
Welcome home to this stunning home in the sought after neighbourhood of BELGRAVIA! The location of this home cannot be beat as you are only blocks away from the River Valley, Cross Cancer, UofA, & much more! This home has 10ft ceilings throughout, along with the all floors being finished with LUXURY VINYL PLANK FLOORING! The main floor is home to an open concept living/dining/kitchen which is flooded with natural light from the oversized windows! Now the kitchen is a chefs dream with CEILING HIGH CABINETS, WATERFALL QUARTZ COUNTERTOPS on the already spacious island, DARK STAINLESS STEEL APPLIANCES, & lots of storage space! Upstairs you will find the PRIMARY retreat, with the quartz countertops carried through the 5pc ENSUITE, which is complete with a WALK IN CLOSET! To finish off this level you will find upstairs LAUNDRY, along with the 2nd & 3rd bedrooms which connect through a 4pc JACK & JILL BATHROOM! The basement is FULLY FINISHED with a 4th bedroom, WET BAR, 4pc bath, & a large rec room! (id:42336)
Royal LePage Prestige Realty
112 Heron Point Cl
Rural Wetaskiwin County, Alberta
1169 SQ NEW 2025 Built Bungalow with Full 9 Foot Basement Backing Ravine w Municipal Sewer and Well!Enjoy incredible floor plan with 2 bedrooms and 2 Bathroom. Home Features long list of Upgraded such as Hardie Board & Eldorado Stone Front Exterior, Oversized fiberglass Front door with concrete steps, Engineer Hardwood flooring throughout, Coffee Bar, Upgraded Hoodfan, Upgraded washer/dryer, 50 G HWT, HRV, Aspen White Quartz Countertops, Undercabinet Lighting, Gem Cabinets Custom Kitchen, Kenmore Stainless Steel Appliance, Gem Custom Company Metal Railing, White Blanco Granite Sink, Matte Black Gas Fireplace, 10M Custom 84 Inch Ensuite Shower Door, Artisan Centre Pasta Blanca Shower/Backslash Wall Tile to Ceiling (Spain), Triple Pane Windows, Metal/Glass Deck Railing, Upgraded Sprayfoam, & MDF Shelving in all Closets. 9 foot ceilings throughout main and basement. Paved Road Location is outstanding backing ravine & walking distance to village at pigeon lake. Progressive Home Warranty (id:42336)
RE/MAX Excellence
21353 87a Av Nw
Edmonton, Alberta
Welcome to your new home in the heart of Suder Greens! Tucked away in a quiet cul-de-sac, this charming 2-storey offers 1,351 sq ft of stylishly updated living space. Recently refreshed with modern paint (Fall 2023), new baseboards, and a newer roof (2021), this home is move-in ready.Step inside to an open, light-filled layout where the spacious kitchen and dining area overlook the changing seasons through oversized windows. Upstairs, you’ll find three comfortable bedrooms and a full 4-piece bath—perfect for family living or guests.The south-facing backyard is a true retreat, backing onto a peaceful greenbelt and featuring a large patio that’s perfect for summer BBQs and evening relaxation. An oversized garage with extra height provides plenty of room for vehicles, storage, or hobbies.Enjoy the convenience of being walking distance to Suder Green Park, the golf course, schools, plus quick access to WEM, Anthony Henday, and public transit. With its blend of comfort, updates, and unbeatable location. (id:42336)
RE/MAX Excellence
#205 10530 56 Av Nw
Edmonton, Alberta
Welcome to the desired Serenity Gardens! This 2 BED, 2 BATH, 899 SQFT unit has everything that you have been waiting for. HARDWOOD FLOORING, 9 FT CEILINGS, PET FRIENDLY, IN-SUITE LAUNDRY, GRANITE COUNTER TOPS, AIR CONDITIONING, 2 TITLED UNDERGROUND PARKING STALLS, STORAGE CAGE & PRIVATE TREED BALCONY. As you enter you are greeted with an open floor concept with a spacious living space, gorgeous high end kitchen that includes an island with eat-up bar. Leading from the living area you have your lovely quiet treed balcony overlooking a park space with natural gas bbq hook-up. The large master includes a walk-through closet and 3 piece en-suite. For added privacy the secondary bedroom is located on the opposite end of the unit close to the 4 piece bath. You can’t beat this location!! Close to all amenities with walking distance to schools, Southgate Centre & public transportation. Convenient access to Whitemud Drive, Calgary Trail & Gateway Blvd. (id:42336)
2% Realty Pro
176 Caledon Crescent
Spruce Grove, Alberta
QUICK POSSESSION ! BRAND NEW, 30-foot wide partially WALKOUT home, on a REGULAR lot, featuring 4 bedrooms and 4 full bathrooms, including 2 MASTER SUITES, BACKING TO POND. This HIGH-END property features PREMIUM FINISHES in every corner, LUXURY vinyl plank flooring, CUSTOM glass railing, and 2-tone cabinets. The EXTENDED KITCHEN and SPICE KITCHEN with window offer plenty of storage and upgraded quartz countertops. Enjoy an OPEN-TO-ABOVE living area with an 18-FOOT CEILING, ELECTRIC FIREPLACE, accent wall, and abundant natural light from premium TRIPLE-PANE WINDOWS. Highlights include a bonus room, laundry with sink & cabinet space, basement SIDE ENTRANCE, and a FULLY FINISHED DECK. With 9-FOOT CEILINGS on all three levels, PREMIUM LIGHTING, MULTIPLE INDENT CEILINGS with rope lights, FEATURED WALLS, and a main-floor bedroom with full washroom, this home exudes luxury. A walkway on one side ensures no immediate neighbors. Steps from three schools and parks, with quick amenity access! (id:42336)
Exp Realty
8714 152b Av Nw
Edmonton, Alberta
Truly a Custom Built Dream Home. Specifically designed for a Large family. Custom archways and Windows, ALSO Custom Tile Roofing Enjoy a bright main floor plan. Livingroom is spacious, opens to a formal dining room. Sunken family room has two floors ceiling height, with a feature wall & fireplace. Huge kitchen with brick feature wall above the stove. Plenty of cupboards +countertop space. Large pantry. Formal kitchen eating area, w/ large windows, large laundry room, 1/2 bath. Upstairs offers a massive master bedroom, walk through closet, 5 pce. En-Suite bath BED door leads to a huge upper sun deck. 3 more large bedrooms, 4 piece. bath. Another bedroom has patio door, leading to the sundeck. The sundeck is sunny all day!! Fully finished basement offers 2 large massive living rooms, and 2 other rooms. Enormous backyard is 12,550 sq.ft large enough for possibly a secondary Garden Home or shop w/garage suites above, many options. A rare opportunity to own a solid, spacious home in an unbeatable location! (id:42336)
Royal LePage Summit Realty
121 Castle Dr Nw
Edmonton, Alberta
Located next to a k-12 Francophone school Ecole a la Decouverte.Tucked away in a quiet, well-established neighbourhood, this inviting home offers comfort, space, and practicality. Upstairs features three bedrooms, including a primary with ensuite, plus a full bath and two convenient half baths throughout. The main level is warm and welcoming with a cozy gas fireplace and stylish quartz countertops that add a modern touch. Enjoy the comfort of air conditioning throughout, ensuring you stay cool all year round. The fully finished basement provides extra living space with a spacious rec room and a dedicated laundry area—ideal for everyday living and entertaining. Step outside to enjoy the beautifully landscaped backyard, complete with a patio and pergola—perfect for soaking up the sun or enjoying a peaceful evening outdoors. With excellent access to the Anthony Henday and only 15–20 minutes from downtown, this home blends quiet living with city convenience. (id:42336)
RE/MAX Preferred Choice
5621 Hawthorn Wy Sw
Edmonton, Alberta
Welcome to the Emerson by Excel Homes, located in the vibrant Orchards community. Designed with families in mind, this Built Green Certified home offers 3 bedrooms, 2 1/2 baths, and over 1,460 sq. ft. of thoughtfully planned living space. It features a side entrance and an efficient basement layout, providing the option for a future revenue suite. ITS ALL INCLUDED: Full yard landscaping scheduled for completion next summer, all appliances included, Air Conditioning, Blinds throughout, and Move In Concierge service making moving a breeze! Experience the incredible lifestyle The Orchards has to offer, with two schools within walking distance, a splash park, playground, tennis courts, skating areas, a community garden, a clubhouse, and quick access to shopping, dining, and entertainment at South Edmonton Common—just 10 minutes away. Whether you’re starting a family or simply need more space, this home is ready to meet your needs. Some photos are renderings and are representational. (id:42336)
Century 21 All Stars Realty Ltd




