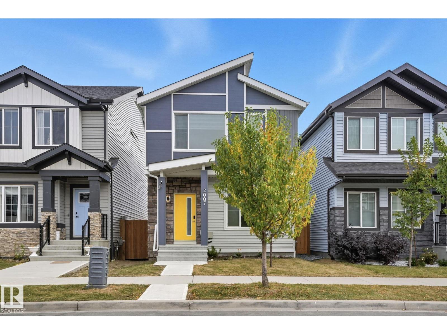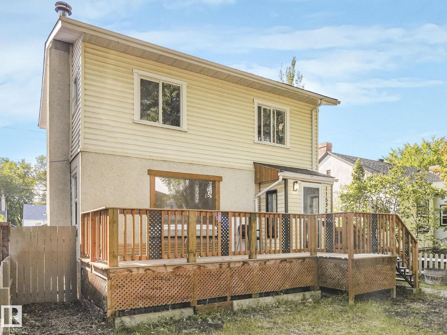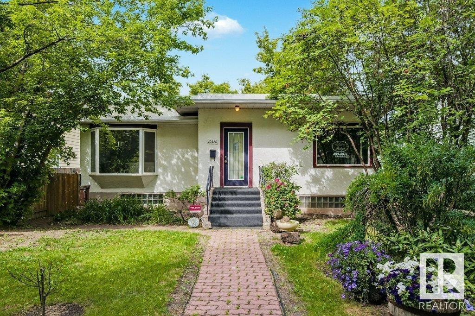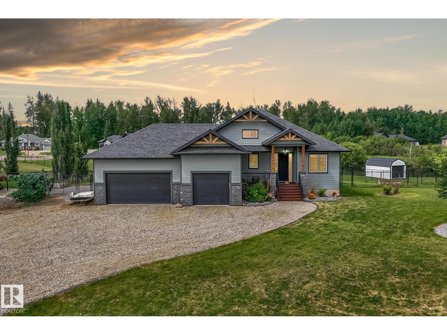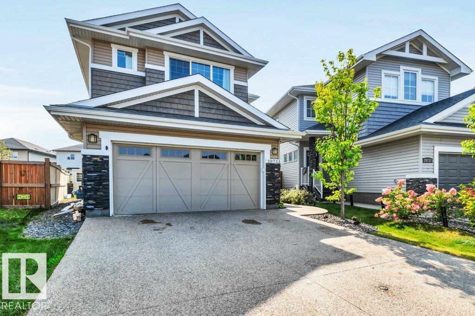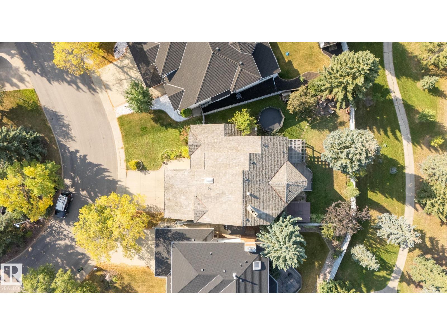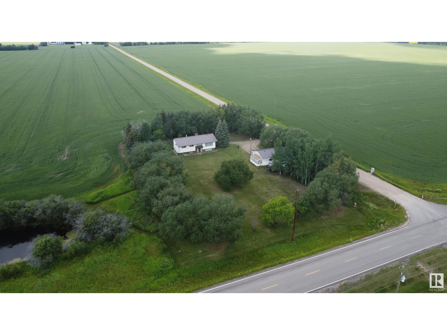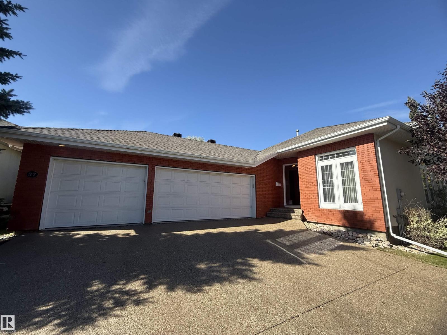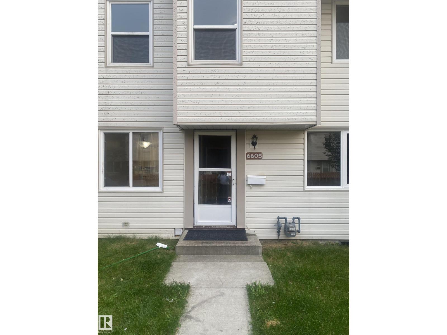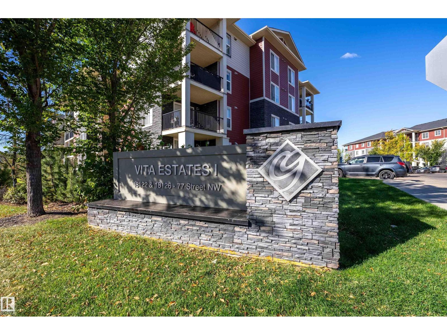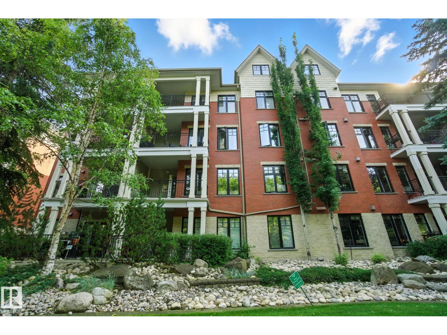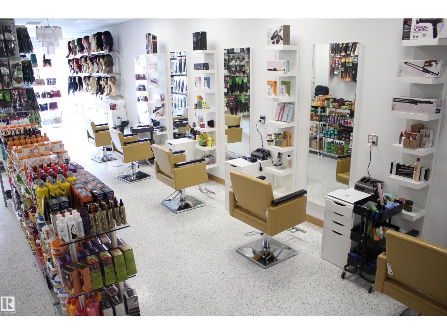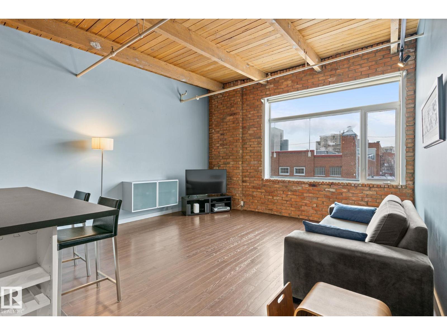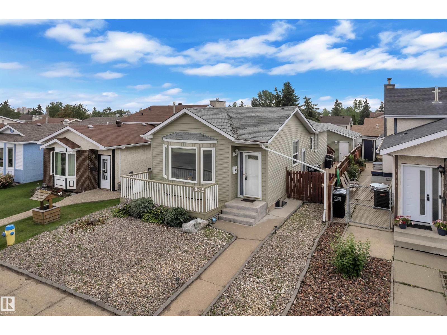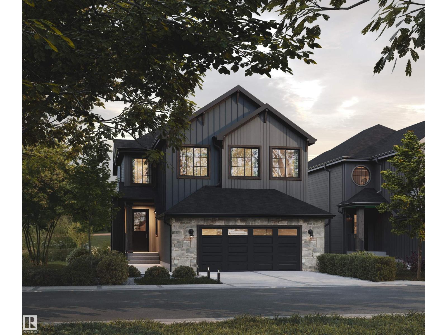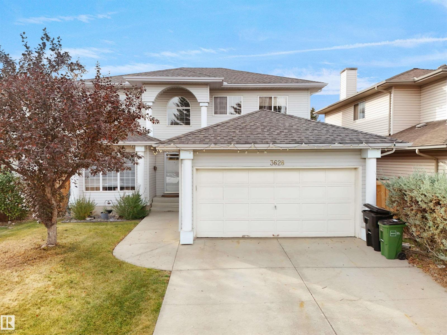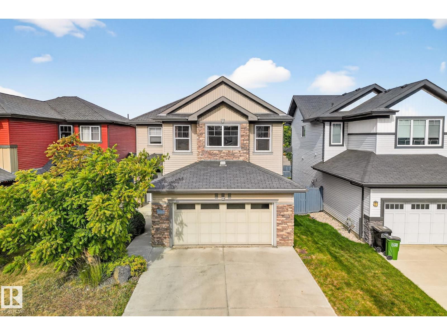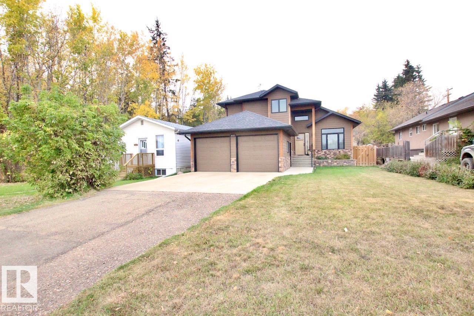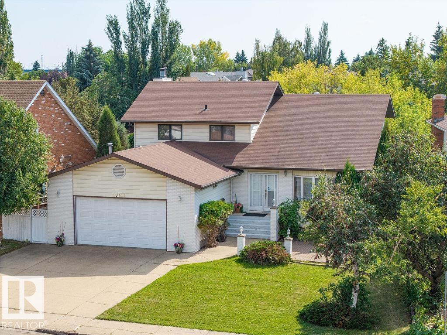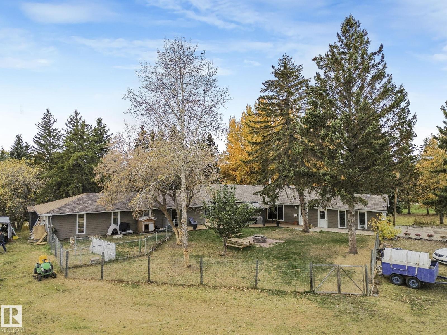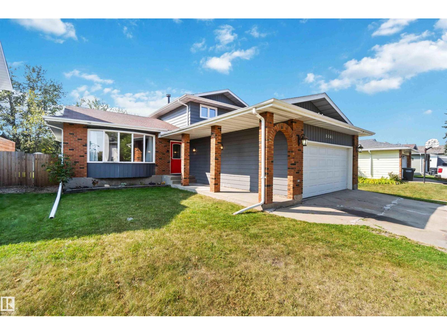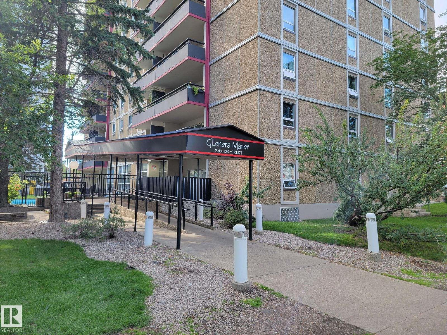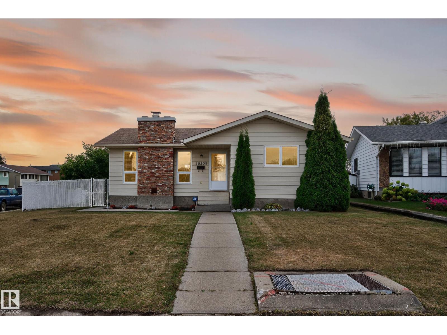2007 160 St Sw
Edmonton, Alberta
Dream Home in Glenridding Ravine! Step into this stunning 2-storey home, beautifully built in 2022, and experience modern comfort in one of Edmonton’s most sought-after communities. As you enter, a bright and inviting foyer seamlessly flows into the spacious living room, perfect for gatherings or quiet evenings at home. The chef-inspired kitchen features a modern gas stove, stylish island, and ample cabinetry — making meal preparation both fun and functional. Upstairs, you’ll find a luxurious primary bedroom with a walk-in closet and a spa-like ensuite complete with a soaker tub. The second floor also offers two additional bedrooms, a full bathroom, and a convenient laundry area. The unfinished basement provides a blank canvas for your creative vision — whether you dream of a home theatre, gym, or extra living space. Outside, enjoy a fully landscaped backyard, perfect for relaxing, entertaining, or spending quality time outdoors. (id:42336)
11532 88 St Nw
Edmonton, Alberta
Charming Renovated Character Home – Perfect Starter,strong rental or development step into timeless charm blended seamlessly with modern updates this beautifully renovated 2-storey character home. Offering 4 bedrooms, 2 full bathrooms, over 1200 sq. ft. of thoughtfully designed living space (including the finished basement), this move-in ready gem is ideal for first-time buyers, growing families, or savvy investors. The main floor welcomes you with a cozy living room, a dedicated dining area, and a modernized kitchen—all complemented by a stylish 4-piece bath. Upstairs, you'll find three generous bedrooms, including a spacious primary suite complete with its own 4-piece ensuite for added privacy and convenience. The finished basement adds versatile living space with a comfortable family room, a den, and a potential 4th bedroom , along with a combined mechanical/laundry room,plus ample off-street parking and a double detached garage Outside, enjoy a fully fenced yard—perfect for kids, pets, or entertaining (id:42336)
10226 147 St Nw
Edmonton, Alberta
Nestled in the TOP INFILL community of Grovenor—one of Edmonton’s most desirable mature neighborhoods, Located 15 min from down town and one block from McKinnon Ravine, parks, and trails, this 1156 Sqft bungalow offers 4 Bedrooms, 2 Bathrooms, large Living Room with cozy fireplace. Two bedrooms on Main floor . You’ll love the old-world charm, original detailing, built in china cabinets and bookshelves, skylights , original oak hardwood floors , cozy ambiance throughout. The fully developed basement adds 2 more bedrooms, 3PC bath, large Family Room , infrared sauna, ideal for family, guests, or rental potential. Whether you’re drawn by the lifestyle of a walkable, nature-rich community, , or seeking a home with versatile live-work options. The large 13.4 X 43.3 RF3 zoned lot is also perfect for future redevelopment. (id:42336)
2035 Spring Lake Dr
Rural Parkland County, Alberta
Welcome home to the executive acreage community of Spring Lake Ranch! Just 8 minutes west of Stony Plain, this exclusive development has access to private trails, Spring Lake and a setting that exudes peace and serenity. This gorgeous 2016 home with 4 bedrooms and 3 full baths has views of the lake and direct trail access to a dock. Inside you'll find 10' ceilings and engineered hardwood floors leading to your open concept kitchen with granite island, gas range, SS appliances and floor to ceiling cabinetry. The living room features stone masonry with Marquis gas GP and leads to the dining rm that overlooks your MASSIVE deck with pergola. The main floor primary includes a 5-pc spa-like ensuite with stone shower and WI closet. Main floor laundry leads to your TRIPLE HEATED attached garage! Downstairs has 9' ceilings with rec room with projector, two large bedrooms and 4-pc bathroom. AC 2021. Outside you'll find your spacious yard with dog run, garden boxes, fire pit area and perennial gardens. A must see! (id:42336)
20733 98a Av Nw
Edmonton, Alberta
Wonderful Family Home! This Daytona built beauty offers just shy of 1800 sqft and a super functional floor plan with everything you need at a price that you can afford! Open concept main floor with convenient pocket office just off the main entrance, down the hall to kitchen with sleek dark cabinets, GRANITE countertops, island with extended eating, upgraded stainless appliances, open to dining nook with access to the attached back deck and beautifully fenced and landscapted yard, living room just off the dining area, powder room completes the main level, upper level offers a spacious bonus room, 3 bedrooms, primary with walk in closet and attached 4 piece ensuite, lower level has a single room partially developed, awaiting your personal development. Desirable keyhole crescent location, close to schools, parks, major connecting routes and all amenities! Shows 10/10, add it to your must see list. (id:42336)
410 Olsen Cl Nw
Edmonton, Alberta
In prestigious Ogilvie Ridge(ACE LANGE BUILT), this Expansive home blends timeless design with a rare ravine setting. The grand open-to-below entry showcases a sweeping curved staircase and floods of natural light, creating a striking first impression. Generous main floor living and dining areas flow with ease, offering both comfort and sophistication. Upstairs, spacious bedrooms and a versatile bonus room provide flexibility for family and guests, while the finished basement extends the living space with room for recreation, hobbies, or a home gym. Outside, the massive pie-shaped lot is landscaped with mature trees and backs directly onto the ravine and trails, offering unparalleled privacy and a true connection to nature. A sun-filled deck and sprawling yard make this a retreat in the city. With a double attached garage and close proximity to schools, parks, shopping, and major routes, AWESOME location in one of Edmonton’s most sought-after communities. (id:42336)
2001 Twp Rd 604
Rural Westlock County, Alberta
PERFECT ACREAGE PACKAGE! .94 of an acre, beautifully landscaped w/ mature tree line & garden spot. This well maintained 1152 sq ft bi-level boasts a bright east facing living room, upgraded oak kitchen w/ dining area, 4 pce main bath & 3 generous sized bdrms. Downstairs you will find an add bdrm w/ walk in closet, family room, cold room with built in shelving, plumbed 3 pce bathroom, summer kitchen & laundry area. Home has updated metal roof, HWT 2021, some newer vinyl windows, exterior door, outbuilding metal roofs, etc. Outside you will find 24x36 detached 3 bay garage insulated & drywalled. 2 bays have overhead doors & one is has heater & air lines for workshop. Attached is an older greenhouse waiting to be revived. Chicken coop has outdoor pen with gravity tank water system. Massive heated dog shed w/ outdoor run. Yard is well taken care of with path mowed to neighboring pond. All of this located on paved Hwy 776 just off of HWY 18 and only 20 minutes to Westlock or Barrhead. (id:42336)
#37 1225 Wanyandi Rd Nw
Edmonton, Alberta
Welcome to Eagle Point at Country Club in Oleskiw, Enjoy a low-maintenance lifestyle with modern amenities in this adult-oriented gate community. This stunning bungalow features 11.5 ft soaring ceilings, a bright open-concept floor plan, and an abundance of natural light through large windows. Offering 2,087 sq. ft. on the main floor, this home includes 3 bedrooms plus a den, 2.5 bathrooms, and convenient main-floor laundry. The gourmet kitchen boasts maple cabinetry, stainless steel appliances, ample counter space, and a walk-in pantry. The dining area flows into a spacious living room with a gas fireplace, while the primary suite offers a 5-piece ensuite with a Jacuzzi and walk-in closet. The fully finished basement showcases high ceilings, a wet bar, a large recreation room, two additional bedrooms, a 3-piece bath, and a sauna for relaxation. Additional highlights include a triple heated garage, air conditioning, central vacuum system, and a water softener. Property Sold As-Is. (id:42336)
6911 17 Av Sw
Edmonton, Alberta
Welcome to this beautiful well maintained house in Summerside. features include pie shaped lot, cul de sac location, 7 bedrooms,6 full bathrooms, loft, open to below concept in living and family room, the fully finished basement with separate side entrance. The main floor has formal living and dinning room, family room w/fireplace, Gorgeous kitchen with charming cabinets and stainless steel appliances, granite countertops, bedroom and full bathroom ideal for guests and main floor laundry complete this level. Upstairs you will find spacious primary bedroom with walk in closet and 5 pc ensuite,3 additional bedrooms, loft and 2 full bathrooms. The fully finished basement with separate side entrance comes with Recreation room, 2nd kitchen,2 bedrooms, bar ,gym area and 2 full bathroom. Close to all amenities . (id:42336)
Unknown Address
,
Attention first time home buyers and Investors. This 3+1 bedrooms Condo unit is now available for you. The unit painting has been completed last week and ready for immediate possession. (id:42336)
#116 18126 77 St Nw
Edmonton, Alberta
Modern elegance and everyday convenience define this stylish 2 Bedroom, 2 Bathroom condo in desirable McConachie! The open-concept layout blends function and sophistication, featuring a bright living area that flows seamlessly into the contemporary kitchen with quartz countertops, rich cabinetry, stainless-steel appliances, and a large island perfect for entertaining. The spacious primary suite includes a walk-through closet and private ensuite, while the second bedroom is ideally positioned near the main full bath—perfect for guests or a home office. Enjoy in-suite laundry, ample storage, a private patio, and secure underground parking with an additional storage room. Pet-friendly and meticulously maintained, this modern condo is surrounded by parks, schools, shopping, and cafés, with easy access to the Anthony Henday. A premium yet practical home in one of Edmonton’s most sought-after northside communities. (id:42336)
#305 9819 96a St Nw
Edmonton, Alberta
LOCATION! RIVER VALLEY & DOWNTOWN SKYLINE VIEWS from this executive 1173 sq.ft. condo. Steps from the river valley trails, Muttart Conservatory, downtown, LRT and Gallager Park. Feels like home immediately in this fabulous open floorplan with 9' ceilings, designer colors, laminate & outstanding nature/skyline views. Large kitchen island with a raised eating bar, stainless appliances, elegant backsplash & a walk-in pantry. Good sized dining area is off kitchen leading to a cozy living room that can accomodate good sized gatherings with 2 sided fireplace and amazing views overlooking park. Kingsized master bedroom with beautiful private rivervalley/park views, walk-in closet & a 4 piece ensuite. The den/flex room perfect as an office or 2nd bedroom. Second 3 piece main bathroom. TITLED UNDERGROUND PARKING #155. The condo fee includes heat, water, power & amenities which include an interior courtyard, fitness room, workshop, social room & visitor parking. Pet friendly. Amazing LOCATION ... IMMACULATEl! (id:42336)
Unknown Address
,
Exceptional opportunity to own a fully equipped, turn-key barbershop, hair salon and beauty retail store in the vibrant Millwoods community. This established business features a complete salon setup, including multiple styling stations, wash stations, and professional-grade equipment — all ready for immediate operation. The space is thoughtfully designed for both functionality and client comfort, offering a welcoming and modern atmosphere. In addition to the salon area, the attached beauty retail section provides an excellent source of supplemental income, offering high-demand hair and beauty products that complement the salon services perfectly. Located in a busy retail plaza with strong foot traffic and ample parking, this business is ideally positioned to attract both loyal and new clientele. The combination of salon and retail operations makes this a rare and profitable opportunity for entrepreneurs or experienced professionals in the beauty industry. (id:42336)
#213 10309 107 St Nw
Edmonton, Alberta
Historic Downtown Loft in the Iconic John Deere Warehouse! Experience the perfect mix of industrial charm and modern comfort with soaring 13' ceilings, original wood beams, a feature brick wall, and large west-facing window. A rare opening skylight with blackout blind fills the space with natural light and fresh air. The open-concept kitchen includes a large island for entertaining, while the raised bedroom platform offers smart under-bed storage. Enjoy laminate and ceramic tile flooring throughout. Prime Location – just 200m to MacEwan University & NorQuest College, and 600m to Rogers Place, grocery stores, and restaurants. Steps to the LRT and future 1.81-hectare Warehouse Park. Features include in-suite laundry, secure virtual keyless entry, underground bike storage, and on-site property maintenance. Move-in ready & Airbnb-friendly—a must see for investors, students, and professionals! (id:42336)
18615 75 Av Nw
Edmonton, Alberta
Fantastic opportunity in Lymburn! This well-maintained bungalow offers both comfort and strong investment potential. The main level features a spacious primary bedroom with walk-in closet and ensuite with double jetted tub, plus bright living areas designed for family living. A separate side entrance leads to a fully finished basement suite with 2 bedrooms, 1 bath, full kitchen, and separate laundry. Located in a quiet, family-friendly community within walking distance to Lymburn School, parks, and playgrounds, and just minutes from West Edmonton Mall. Quick access to Anthony Henday and Whitemud Drive makes commuting simple. Don't miss this gem out. Very rare POSITIVE cashflow property!! (id:42336)
4 Cloutier Cl
St. Albert, Alberta
Welcome to The Vantablack by AWARD WINNING builder Justin Gray Homes, perfectly set on a 30’ pocket cul-de-sac lot in Cherot. This over 2500 sqft UPGRADED masterpiece blends luxury & functionality in a Modern Farmhouse colour palette by CM Interiors, showcasing sleek black cabinetry & timeless Carrera QUARTZ counters. The open to below great rm fills the home w/natural light, complemented by 9’ ceilings, 8’ doors, HARDWOOD floors, & a cozy GAS fireplace. An oversized dbl garage leads to a mudrm w/custom MDF built-ins, connecting to a walkthru pantry w/JG's signature archways,to a chef inspired kitchen w/huge island, & premium DOVETAIL cabinetry. A bright den & 1/2 bath complete the main. Upstairs features 3 spacious bdrms, incl. a dreamy primary retreat w/VAULTED ceilings, panelled feat. wall, spa-inspired 5 pc ensuite & massive WIC w/DIRECT access to laundry. Steps to parks,& near future schools & rec center - where luxury, comfort & craftsmanship meet. Photos of similar model&layout/finishes may vary. (id:42336)
3628 31 Street St Nw
Edmonton, Alberta
Welcome to this beautifully maintained two-storey home with 3,112 sq. ft. of total living space, nestled in the heart of Wild Rose. This home offers the ideal mix of comfort and potential. The modern kitchen features granite countertops and upgraded drawer organizers. Main floor updates include hardwood flooring, chandeliers, custom blinds, pot lights, a spacious living room, cozy family room with gas fireplace, and a den or office. Step outside to the 22’ x 22’ composite deck—perfect for summer gatherings. A chair lift provides easy access to the second floor, where you'll find a generous primary suite with ensuite and walk-in closet, three additional bedrooms, a full bath, and a bright foyer. The finished basement includes a multipurpose room, two bedrooms, and a full bath. Extras: double attached garage and a landscaped yard with apple and pear trees. Close to all amenities! (id:42336)
3616 Goodridge Cr Nw
Edmonton, Alberta
Over 2000 sqft of beautifully designed living space in this former showhome close to walking trails, parks and all amenities. Features 3 spacious bedrooms (one converted to a dream closet – easily reversible), 2.5 baths including a luxurious 5-pce ensuite with dual sinks, soaker tub, and separate shower and Huge primary bedroom. Enjoy the bright, spacious, south-facing bonus room with vaulted ceilings, a large living room with hardwood floors and gas fireplace, and a dining area that easily seats 10 with garden door to your deck. The kitchen offers a corner pantry and great flow for entertaining. The oversized double attached garage adds convenience. Outside, relax on the upper deck or lower concrete patio in your fully fenced yard. Unspoiled basement is ready for your vision. Stellar location – don’t miss out! (id:42336)
4717 52 St
Athabasca Town, Alberta
STUNNING FULLY FINISHED 2 STOREY HOME W/ DOUBLE ATTACHED GARAGE IN ATHABASCA! This custom built executive home is sure to impress! As you walk through the front door its easy to see this home has been meticulously maintained, features premium finishes and top of the line fixtures! The well thought-out floor plan is designed for both family and entertaining with open concept kitchen, living and family rooms to flow seamlessly together. The most notable feature is the GOURMET CHEFS KITCHEN! This one of a kind custom kitchen boasts ample cabinetry, unique pull outs, soft close drawers, built-in appliances, and plenty of counter space! Outside enjoy the low maintenance fully fenced backyard! With only 10 min worth of grass cutting this home is perfect for the lock-and-leave lifestyle! Whether your a professional, couple or looking for a place for the whole family this home has it all! Enjoy peace of mind knowing the home was owned and built by a professional builder! Don't miss out on this perfect home! (id:42336)
10411 21 Av Nw
Edmonton, Alberta
Welcome to this original 1983 home in Keheewin. Main floor boasts a open-to-below living room, kitchen w/plenty of cabinets, 2 dining areas, cozy family room featuring a wood-burning FP. Convenient bathroom & a bedroom that’s been converted into a laundry room, plus additional storage leading to the double attached garage. Upstairs offers 3 beds & a full bath, including a spacious master bedroom with a large ensuite featuring a relaxing jacuzzi tub. Finished basement, has its own SEPARATE ENTRANCE, ideal for guests or extended family. It has a 2nd kitchen, large dining area, living room, bedroom, den, bathroom, & laundry—offering excellent versatility & extra living space. Spacious backyard you’ll find a large shed, firepit, hottub connection, private porch, & several fruit trees (apple, plum & cherry). Keheewin is a family-friendly community with parks, schools & amenities. Upgrades: garage heater2023, vinyl floor2024, washer/dryer2021, both furnaces2021, HWT2020, dishwasher2024, glass cook-top2021 (id:42336)
#37 52249 Range Road 233
Rural Strathcona County, Alberta
Less than 5 mins from Henday and Whitemud, Very well kept 5 Bedroom bungalow. Kitchen renovated with HICKORY WOOD, GRANITE COUNTERTOPS, LARGE ISLAND and tons of functional storage & counter space. Almost 5 ACRES! WALKING DISTANCE TO SHPK. Home has been upgraded inside and out. Large living room with separate sitting area looking out to the beautiful backyard area. DINING ROOM HAS ROOM FOR a LARGE TABLE and looks into the family room & living room. Off the dining room is a full length 2nd story deck looking to the gorgeous front yard. HARDWOOD AND CARPET FLOORS throughout the MAIN FLOOR ARE INCREDIBLE. Master is good size with an ensuite and a walkout patio door to the large deck. WALKOUT BASEMENT has 2 more bedrooms, large rumpus room, large hobby room, laundry room and a full bath. DOUBLE ATTACHED GARAGE PLUS AN EXTRA SINGLE CAR GARAGE in the back. Large 25’ x 50’ BUILDING connected by a tunnel to the house. Could be used as a large workshop, studio or storage. Truly a one of kind. (id:42336)
5361 65 St
Redwater, Alberta
Spacious 5-Level Split Backing onto Trees in a Prime Location! This massive 5-level split backs onto a treed area that separates you from Ochre Park Elementary’s field, with just one neighbor and a walking path on the other side. The main level offers a large living room, dining area, and kitchen with newer cabinets and granite countertops. Upstairs you’ll find 3 bedrooms, including a primary suite with walk-in closet and 3-piece ensuite, plus a 4-piece main bath. The lower level features another bedroom, laundry, a 2-piece bath, and a cozy family room with a wood-burning fireplace. On the 4th level, there’s a spacious great room and an additional room ideal as a 5th bedroom or home office. The basement includes a rec room with 3-piece bath and a mechanical/storage room. Outside, enjoy a massive fenced yard with shed, along with a double attached garage. Plenty of room for family living—inside and out! (id:42336)
#1103 10140 120 St Nw
Edmonton, Alberta
Welcome to this beautifully renovated one-bedroom condo in a well-maintained concrete building right in the heart of downtown. This bright and modern unit features vinyl plank flooring, an upgraded kitchen with full-height cabinetry, quartz countertops, and stainless steel appliances. The building offers fantastic amenities including on-site security, an outdoor pool, a fitness centre, and a strong sense of community. Secured underground parking adds peace of mind. Conveniently located with easy access to transit, restaurants, shopping, and all that downtown living has to offer. (id:42336)
16508 114 St Nw
Edmonton, Alberta
Perfect for family living, this fully updated bungalow blends comfort and functionality inside and out. The bright interior features a modern kitchen, stylishly renovated bathroom, and a cozy brick-faced fireplace in the spacious living room. Outside, the oversized yard is a true retreat—ideal for kids, pets, and entertaining—with mature gardens, a fire pit, multi-level deck, and RV parking. An oversized double garage adds even more flexibility. Located close to schools, shopping, and transit, this well-kept home is move-in ready with space to grow. (id:42336)


