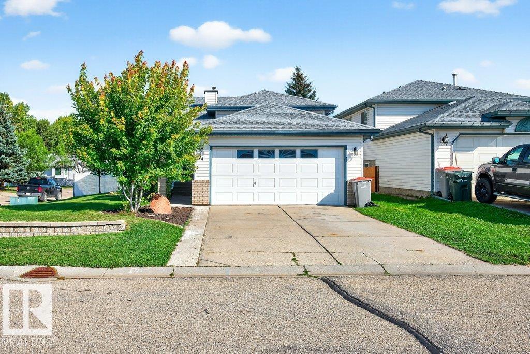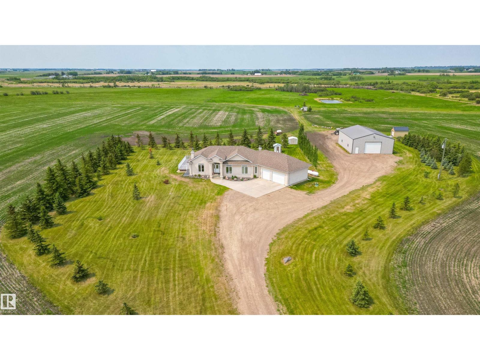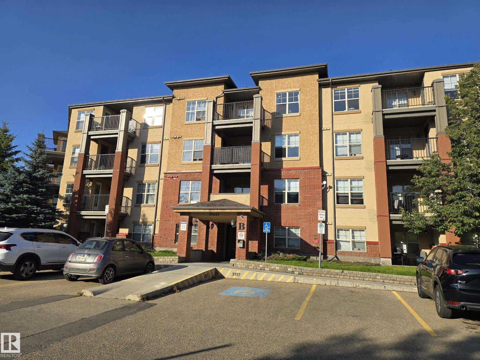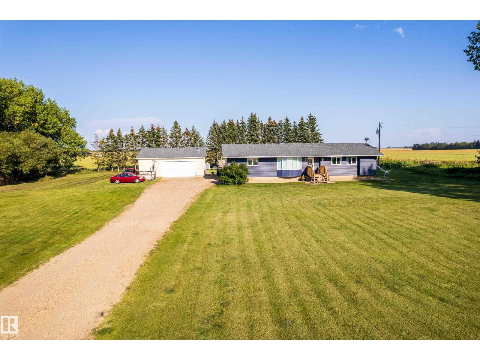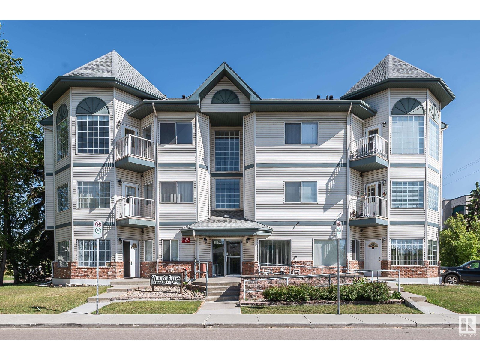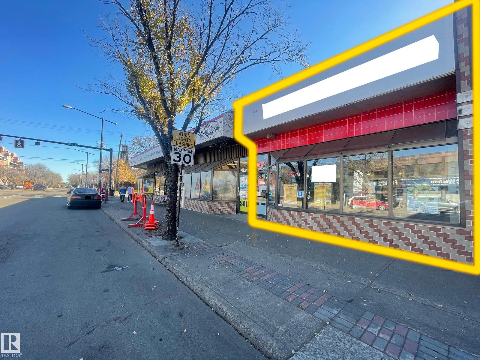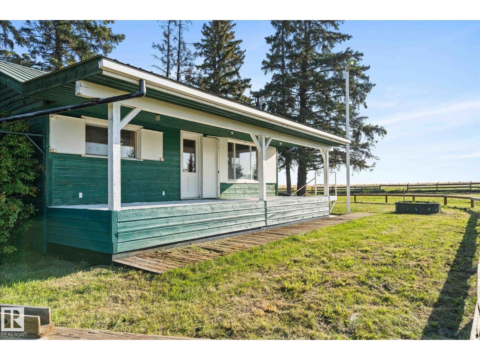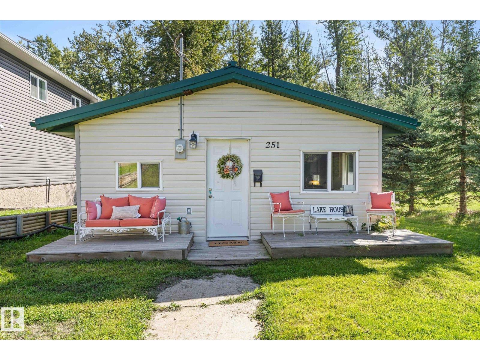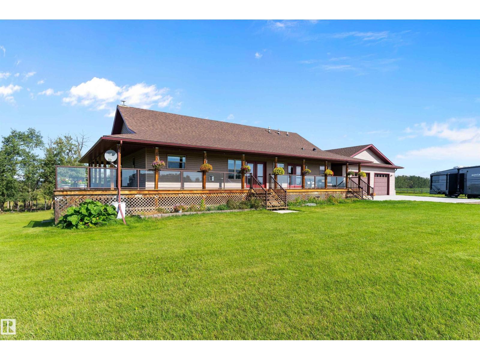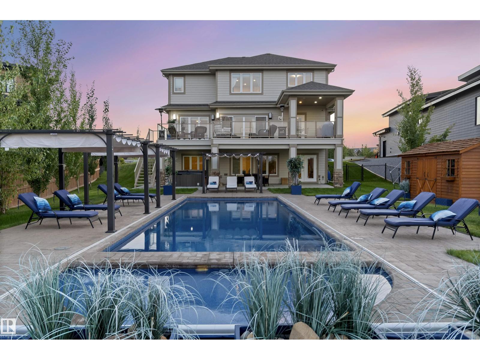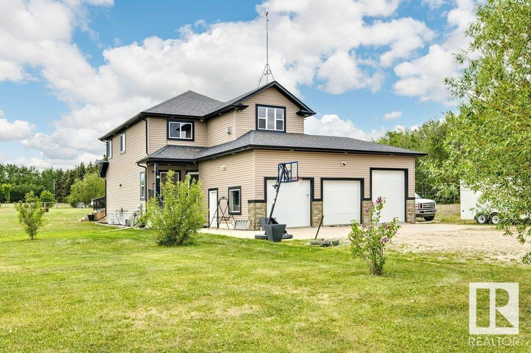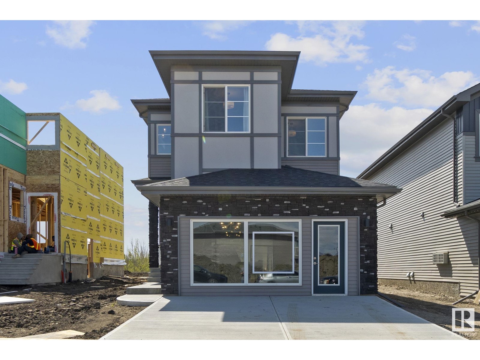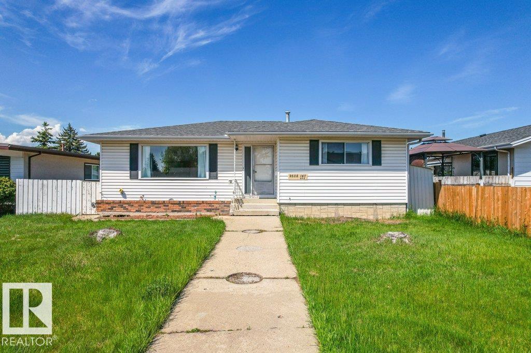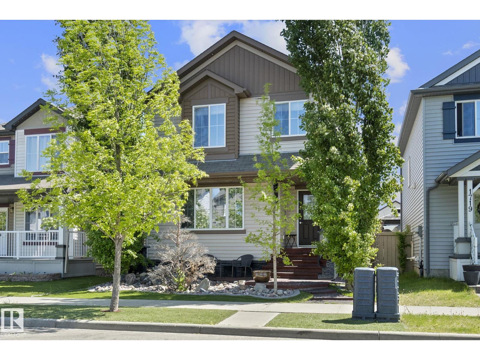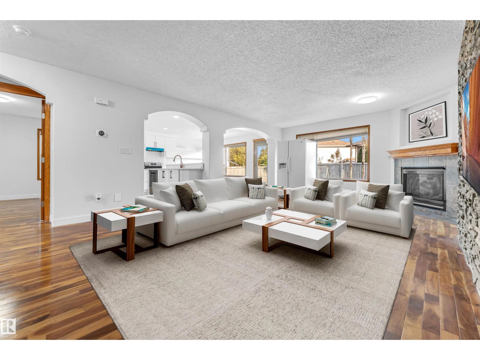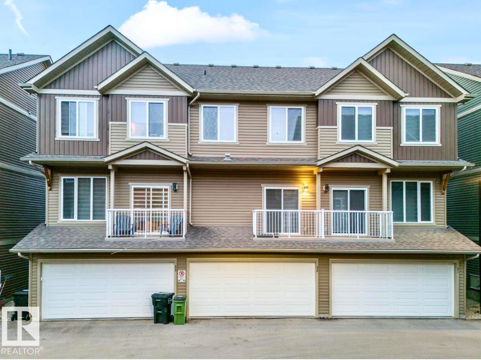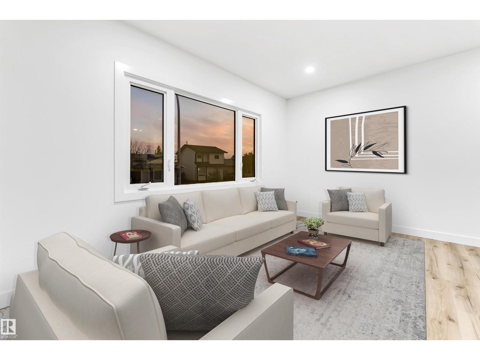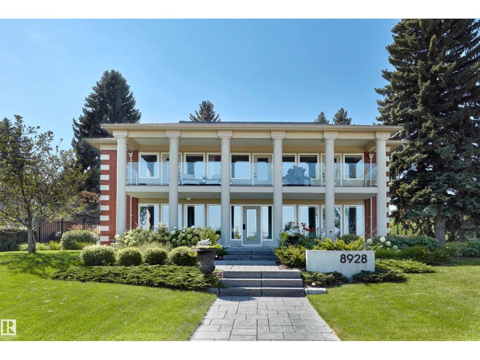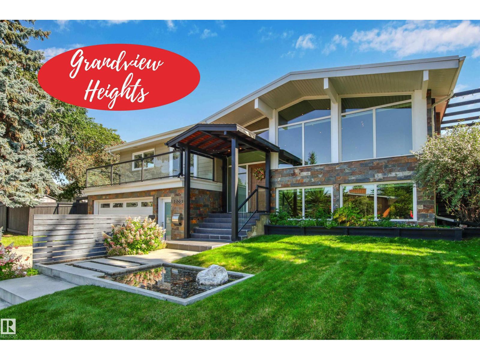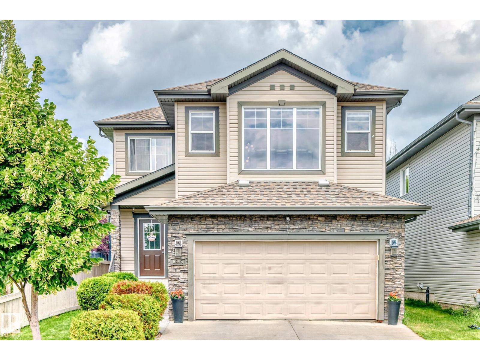94 La Costa Fairway Cl
Stony Plain, Alberta
This well-maintained family home in Stony Plain sits on a large corner lot with RV parking & a double gate. It features a huge fenced yard, a stamped concrete patio, low maintenance landscaping, and a fire pit for those summertime hangouts. Inside, you will find vaulted ceilings, neutral paint, 4 bedrooms (3 + 1) and 3 bathrooms, including a large ensuite. Recent updates include windows, new laminate flooring & lighting, SS appliances, and an updated bathroom with a glass shower, making it move-in ready for your family. The spacious layout on every level provides ample storage and comfortable living for families of all sizes. Enjoy evenings with a cozy fire in the 3rd-level family room for movie night. The attached garage is also wonderful in the winter, too, just imagine....no more shoveling off your car!! Conveniently located near the Golf course, schools, shopping, and parks, with easy access to commuter routes into Edmonton, this property offers both practicality and value in a desirable community. (id:42336)
One Percent Realty
55116 Rge Rd 234
Rural Sturgeon County, Alberta
LOCATION! LOCATION! ONE-OWNER, CUSTOM BUILT, 1800 sqft beautiful, BUNGALOW, w/ DBL, OVER SIZE GARAGE & SHOP (54'x40') on 108 FENCED ACRES. 25 acres Crop, 70 acres Pasture & 2 Dugouts ZONED AG, Perfect for HOME-BASED BIZ or HOBBY FARM. JUST MINUTES to Fort Sask, St. Albert & Edmonton. The spacious bungalow offers floor-to-ceiling windows complimenting the rooms w/ of natual light. Open-concept layout boasts 9ft ceilings with the main floor Living Area open to the Dining & Kitchen, new SS Appliances, corner pantry, center island & eat-up bar allow for ease of entertainment. W/B Inertia fireplace adds cozy ambiance & efficiently heats the home. Step off the kitchen to the composite deck (2024) & enjoy the peace of country living. Main floor finds generous Primary Bedroom w/ big 4pc ensuite, 2 more large Bedrooms, 4pc Main Bath & Laundry. Massive Basement w/ 9ft ceilings offers a fresh palette for your design..A/C..Dbl oversize garage w/ 9ft celings, new Epoxy floor (2025), floor drain, plumbed for heat. (id:42336)
Now Real Estate Group
3109 110a St Nw
Edmonton, Alberta
This meticulously updated home offers over 1,800 sq. ft. of stylish, functional living space. Recent upgrades include: New Roof Shingles (2023), Brand-New Windows (2024), Updated Garage Door (2024), New Furnace (2025) Step into a modern, fully remodeled kitchen and bathroom, complemented by sleek new flooring throughout. The home features 4 generous bedrooms, 3 bathrooms, and a bright, open layout with 3 spacious living areas and a cozy dining spot. Natural light floods every room, creating a warm and welcoming atmosphere. The huge private backyard and oversized garage provide ample space for all your outdoor activities and storage needs. Incredible Location! Walking distance to Century Park Station and an elementary school, Only 8 minutes to Southgate Centre. Easy access to Gateway Blvd, Calgary Trail, and Whitemud Dr. This home is a true gem, blending modern updates with unbeatable location. Don't miss out on this fantastic opportunity to own a beautifully upgraded home in a highly sought-after location (id:42336)
The E Group Real Estate
#403 11441 Ellerslie Rd Sw
Edmonton, Alberta
Turn-key investment property! Current tenant is on a lease until Feb. 28, 2026 at $1,450/month. This building includes ALL UTILITIES in the reasonable condo fees. Current CAP rate is 3.8% with room to increase due to TWO UNDERGROUND PARKING STALLS and being a TOP FLOOR, 2 bedroom unit. Nestled in a walkable building close to groceries, restaurants, banks, and parks, this home is ideal for a landlord looking for a great rental property. (id:42336)
RE/MAX Real Estate
10922 81 Av Nw Nw
Edmonton, Alberta
Great 3 + 2 bedroom duplex with 1383 sq.ft duplex in Garneau for sale. This home offers a dream kitchen with stainless steel appliances, a good size of dining area, a large living area with fireplace and a 2 pc of washroom on the main floor, 2 large bedrooms on the 2nd level and the 3rd level loft connecting balcony, plus the first set of laundry set on the 2nd floor. The master bedroom on the 2nd floor also has its own ensuite. The basement was also fully developed with 2 bedrooms, a full 4 pc bathroom and 2nd set of laundry. Additional features include hardwood flooring on the main floor, beautiful granite counter top throughout the house and a detached single garage. Convenient location close to shopping centre, public transit, and schools, and University of Alberta. Great property for entry level family and investors! (id:42336)
Maxwell Polaris
#407 270 Mcconachie Dr Nw
Edmonton, Alberta
TOP FLOOR Corner Unit with Stunning Views at Elements at McConachie! This original owner condo is impeccably clean, beautifully maintained, and offers 2 BEDS + a DEN, 2 full bathrooms, & the comfort of CENTRAL AIR CONDITIONING. Enjoy the privacy & extra light of a top floor corner unit w/ expansive views overlooking GREEN SPACE. Featuring 2 HEATED UNDERGROUND parking stalls, 2 STORAGE UNITS, & IN-SUITE LAUNDRY. The stylish kitchen is equipped w/ rich dark maple cabinetry, luxurious granite countertops, stainless steel appliances, a breakfast bar, & a dedicated dining area. Abundant windows fill the space w/ natural light, creating a warm, inviting atmosphere. The spacious living room opens to a covered balcony—perfect for relaxing & enjoying the view. The primary suite includes a walkthrough closet & 4-piece ensuite. A generous 2nd bedroom, versatile DEN, & another full bathroom complete the layout. Well maintained building by schools, parks, trails, shopping, public transit, & easy access to henday. (id:42336)
RE/MAX Real Estate
57127 Range Road 251
Rural Sturgeon County, Alberta
Welcome to your peaceful slice of paradise! This spacious 5-bed, 2-bath home sits on 2.44 beautifully maintained acres, offering the perfect blend of privacy, functionality, and family-friendly living. Step inside & discover a warm, inviting interior with a generously sized basement—perfect for additional living space, a home gym, or simply extra storage. The home has been thoughtfully maintained & is move-in ready for your growing family. Outdoors, enjoy a fully fenced yard featuring mature apple trees, a swing set for the kids, chicken coop & a thriving garden area ready for your green thumb. Whether you’re entertaining guests, relaxing under the trees, or watching your kids play, this property offers a lifestyle you’ll fall in love with. For the hobbyist or mechanic, the crown jewel is the massive triple-car detached garage—fully heated and equipped with 220V wiring, making it ideal for projects year-round. Recent Updates include: Vinyl windows, Siding, Furnace, wheeping tile, HWT, Septic tank & field (id:42336)
Century 21 Masters
102 1 Street Yellowstone
Rural Lac Ste. Anne County, Alberta
Enjoy 5 ACRES of maintained treed Park Reserve for your recreational use! Private landscaped yard with a short block walk to the lake. Work, Play, & Stay—at the Lake! This new 5-bed, 3-bath bi-level in Yellowstone blends year-round comfort with lakeside beauty 45 minutes from Edmonton. Enjoy peaceful lake views & direct park access from back deck. 2,557 sq ft of finished space features a welcoming living room, stonecast fireplace, bright lower-level family room w/ 2nd gas fireplace, designer kitchen w/ quartz counters, gas range, soft-close drawers, & open shelving. Primary suite has tiled ensuite & park views. Built for performance: 9’ basement ceilings, spray-foam insulation, R-60 attic, high-efficiency TRANE furnace, 2,800-gal cistern w/ municipal septic. Oversized 22' x 29' garage, covered deck, & Progressive New Home Warranty. Whether raising a family, retiring, or working remotely—this home delivers! Builder offers $2,000 credit for purchase before end of September. Some Virtual Photos. (id:42336)
Real Broker
223 Ormsby Road East Nw Nw
Edmonton, Alberta
*RARE FIND* This property's allure is heightened by stunning landscaping & incredible views of the park visible from all three levels. This air-conditioned residence is thoughtfully designed with 4 bedrooms plus den/office & 4 bathrooms. The heart of the home is the kitchen; granite countertops, slate heated floors, custom cabinetry, quality stainless steel appliances. Huge glass doors seamlessly connect the kitchen to a gorgeous oversized deck, creating an effortless flow for family gatherings & entertaining. The living & dining rooms offer elegant & inviting spaces. The upper level boasts a large master bedroom complete with a private ensuite. For added convenience, a second-floor laundry room streamlines daily chores. The walk-out basement is a true highlight & perfect for entertaining. Featuring in-floor heating, a spacious rec room, wet bar, a dedicated play area for children, a bedroom & a luxurious 4-piece bathroom with steam shower. Recent significant renovations ensure this home is move-in ready! (id:42336)
Century 21 Leading
47 Ridgemont Wy
Sherwood Park, Alberta
Step into this beautifully renovated 2-storey home in The Ridge and feel right at home. With a stylish, open layout and newly finished basement, this home offers over 2200 sq. ft. of updated living space. Hardwood floors and vaulted ceilings create a bright, elegant main floor, while the modern kitchen features sleek tile, quartz countertops, and updated cabinetry filled with natural light. Upstairs, the spacious primary suite includes a walk-in closet and spa-like 5-piece ensuite. Two more bedrooms and a full bath complete the upper level. The basement adds incredible entertaining space with a wet bar, games area, and additional living space. Outside, enjoy a private backyard oasis with a huge multi-level deck and mature trees—perfect for summer gatherings. The oversized triple car garage provides ample space for vehicles, storage, or hobbies. A stunning, move-in-ready home in a fantastic location! (id:42336)
The Agency North Central Alberta
#501 8340 Jasper Av Nw
Edmonton, Alberta
For more information, please click on View Listing on Realtor Website. LOCATION! LOCATION! LOCATION! - CORNER UNIT - Enjoy RIVER VELLEY STUNNING VIEW from living room - CLOSE TO COMMONWEALTH STADIUM, CONCRETE BUILDING, AIR CONDITION (A/C) - Huge 1 Bed, 1 Bath, 1 Underground Assigned/Titled parking, In-suite Laundry w/washer and dryer combo, Large and fully built closets included in Condo. This FIFTH FLOOR CORNER UNIT offers Tons of light with beautiful River Valley views from the super-sized BRIGHT Living room, Bedroom, and access to LARGE BALCONY. Condo strikes a good balance between being not too high and not too low. The condo fee includes ALL UTILITIES! Heat, Water, Power/Electricity, plus Cable TV! which is rarely found. UPGRADES include sink plumbing, new digital thermostat, new Exhaust fan, and spare Exhaust fan all included. (id:42336)
Easy List Realty
4504 56 Ave
Smoky Lake Town, Alberta
Build your custom dream home today! This is your opportunity to own a brand new home in Smoky Lake! (Photos are of a similar property built by the same builder.) Planned to be 1,420 sq. ft., this home will feature 3 bedrooms, 2 bathrooms, and an oversized double garage. The main floor is designed with an open concept layout, including a beautiful kitchen, bright living room, and dining area. The primary bedroom comes complete with a private ensuite.The basement will include a high-efficiency furnace and can be developed to suit your needs.The property backs onto a greenbelt with a creek running through, offering a peaceful natural setting. This is the perfect chance to own a brand new build with quality craftsmanship in a welcoming community! (id:42336)
Sable Realty
138 Harrison Dr Nw
Edmonton, Alberta
AVAILABLE. 4 beds: 3 beds up,, plus 1 down. Spacious home with large front window in the living room which allows tons of natural light to flood in. Kitchen has plenty of counter & cupboard space w/sink in front of the window overlooking large backyard. Primary is spacious w/2 piece ensuite. 2 addt'l bedrooms on this level for a total of 3 beds up. 4 piece bath completes main floor. Downstairs is finished & features a large rec room & rec room. Additional basement bedroom & 3 piece bath make it great for hosting & entertaining guests. A/C, updated roof & hot water tank. Laundry room is massive w/plenty of additional storage space. Outside in the yard is a beautiful wood deck & lawn. Surrounded by mature trees, this is a space you'll want to spend plenty of time in! Taxes were $3,225.09 in 2024. 1236.23 above grade sq ft and 1151.40 exterior sq ft in the basement. Heated double detached garage is another 647 sq ft! Close to bus route and Kennedale Ravine trail. (id:42336)
RE/MAX River City
1303 Podersky Wd Sw
Edmonton, Alberta
Are you searching for an exceptional investment property or the perfect starter home in a vibrant community? This elegant duplex in Paisley at Heritage Valley offers over **1,695 sq. ft. of living space**, 5 bedrooms, 3.5 bathrooms, and a double attached garage. It also features a spacious **700 sq. ft. one-bedroom legal basement suite**, fully equipped with appliances. Conveniently located next to a walking path and currently generating **\$3700 per month in rental income** with tenants who would like to stay, this home is an excellent turn-key investment opportunity. Paisley is a sought-after neighborhood with an off-leash dog park, scenic walking trails, playgrounds, and the convenience of a future LRT line and hospital. Whether you’re a first-time buyer, investor, or growing family, this property is a smart and versatile choice. (id:42336)
Initia Real Estate
2654 Maple Wy Nw
Edmonton, Alberta
Welcome to 2654 Maple Way! This beautiful Landmark built home shows like new! Offering a modern and open layout with FULLY FINISHED BASEMENT. Spacious and bright living room, GORGEOUS KITCHEN with Quartz countertops, stainless steel appliances, generous dining area, and powder room. Upstairs is a bonus area/flex space for office, 3 bedrooms and a 4 piece bathroom. Beautiful ensuite and walk-in closet in the Primary Bedroom. The basement offers a family room, 4th bedroom, 3 piece bathroom and storage space. Lovely WEST facing backyard with stamped concrete, patio a double detached garage and shed. Instant hot water on demand! Pretty front verandah too! AMAZING VALUE and close to wonderful amenities. See this beautiful home today! Visit REALTOR® website for more information. (id:42336)
RE/MAX Elite
9758 88 Av Nw
Edmonton, Alberta
SELLER PROVIDING 5-YR WARRANTY! LOCATION! LOCATION! LOCATION! Nestled on a sunlit, west-flanking CORNER LOT in beloved OLD STRATHCONA, this tastefully updated 1½ storey, 3-bed + DEVELOPED LOFT, 1½ bath home offers comfort, character, & exceptional quality of life. Stroll scenic MILL CREEK RAVINE TRAILS, walk to WHYTE AVE, explore the FARMERS’ MARKET, or bike to the UNIVERSITY—this location has it all. An established perennial garden along the west boulevard radiates beauty. Inside, original charm meets thoughtful upgrades: luxury vinyl plank floors, walnut counters, subway tile, lighting, furnace (2019), shingles (2020) & more. Over 1900 SQ FT of developed living space including a FULL-HEIGHT POURED CONCRETE BASEMENT—a structural upgrade for this era—with 8 LARGE WINDOWS and a top floor BONUS LOFT. This highly desirable location with RS-zoning offers flexibility & long-term value—mins to downtown & river valley. Live comfortably now while securing a prime piece of Edmonton's most loved neighbourhood. (id:42336)
Homes & Gardens Real Estate Limited
#101 11308 130 Av Nw
Edmonton, Alberta
MAIN FLOOR apartment in a GREAT LOCATION; Villa St Joseph is a well managed 3 story building, with WHEELCHAIR accessible ramp with wide doors to accommodate. This 1-BEDroom 1- BATHroom main floor Apartment includes Heat, In suite Laundry, heated UNDERGROUND parking, and 6 appliances. Wheelchair accessible This apartment boasts a bright and open concept, with loads of kitchen cabinets. Walking distance to Grand Truck rec center, walking trails and Tennis courts. Great investment property. 15-minute drive to Grant MacEwan University, University of Alberta, and the Ice District/Rogers Place. A few of the pictures have been staged. A must see!! (id:42336)
Bermont Realty (1983) Ltd
835 53222 Rge Rd 272
Rural Parkland County, Alberta
*1216sqft *3 Bedrooms *2 Baths * Totally Renovated 2025 *Brand New *Shingles *Windows *Furnace *Hot Water Tank *Vinyl Plank Flooring **Appliances *Kitchen (Cabinets, Waterfall Countertop, Sink, Faucet & Taps, Hardware, Tile Back Splash) *2 Fully Renovated Bathrooms *Fully Painted *Interior Doors *Interior Lighting/Ceiling Fans *Exterior Lighting *Deck & Porch Railings/Stain *Vinyl Side Skirting *Keyless Entry on All Exterior Doors. New Owner & Pets need approval from Park Management. A Community Fire Hall and Volunteer Fire Department * Community Centre * Parkland Village Elementary School (K-6) * Before & After School Care * 3 Large Playgrounds * Picnic Areas. 5m Access to Spruce Grove's Amenities * 5m Access to Yellowhead Hwy (16).*Ready to Move In *Quick Possession… Don’t blink twice or this beauty will be GONE (id:42336)
Royal LePage Noralta Real Estate
0 0 Av Nw
Edmonton, Alberta
Asset sale only: Profitable business at Prime location (on Whyte Avenue) for sale. Well established and mostly take-out business. High explosive delivery range from downtown to urban University areas. Perfect for Family run and easy setup. Triple net around $5700/mon + utility (around $1500/mon). (id:42336)
Maxwell Polaris
7663 Schmid Cr Nw Nw
Edmonton, Alberta
A ULTRA RARE 2010-built 1518 sq ft 2-storey family home in South Terwillegar. It features a bright office on the main floor, south-facing backyard, a MASSIVE maintenance-free deck (2016), modern kitchen with stainless steel appliances and sizable island, huge windows throughout the house providing plenty of sunlight. The basement was professionally developed in 2016 with a recreational area, a second office space and a FULL bath. Close to schools, playgrounds, shopping centres and public transits-- Welcome to this true family heaven! (id:42336)
Initia Real Estate
4062 Alexander Wy Sw
Edmonton, Alberta
Live brighter in this JAYMAN built sun-filled corner-lot home in Allard, on of Edmonton’s most livable and sought-after neighborhoods. Perfectly positioned in Cul-de-sac designed for versatility, it features high ceilings, a main-floor bedroom with full bath nearby, idea for multi-generational living, or a private office. Upstairs, three more spacious bedrooms provide comfort for the whole family including primary with en-suite. The detached garage is a rare find, complete with a custom finished & heated space ideal for pets, workshop or hobby zone. The airy great room flows into the dining area, creating an ideal setting for gatherings. Possible side entrance opens to a partially finished basement with electrical and half the work complete to act as mortgage helper . In Allard, you’re steps from trails, ponds, a K-9 school, and moments from shopping, Anthony Henday, Calgary Trail, and the airport.This clean, versatile property blends lifestyle, location, and potential ready for you to make it your own. (id:42336)
RE/MAX Excellence
#149 3400 48 St
Stony Plain, Alberta
Welcome to #149, 3400 48 Street in Meridian Meadows—a peaceful retreat just west of Edmonton where nature and neighborhood charm blend beautifully. This serene community features tranquil ponds, fountains, lush parks, and picnic spots often visited by local wildlife. Built in 2001, this spacious 2-bedroom, 2 full bathroom home offers a bright, open-concept layout with large windows that fill the space with sunlight. The primary bedroom includes a full ensuite and room to personalize your sanctuary. Step outside to a fully fenced backyard—ideal for pets, summer gatherings or bond fires. A garden shed adds storage, while the sunlit deck invites morning coffee or evening barbecues. A private garage provides added convenience and security, rounding out this thoughtfully designed home that offers both space and serenity. (id:42336)
Exp Realty
48437 Rge Road 34
Rural Leduc County, Alberta
Nestled just outside of the charming village of Warburg, this 3.21 acre property is surrounded by wide-open farmer's fields, offering peace and privacy, and endless prairie views. This rare investment embodies country living at its finest. Enjoy a coffee on the front porch while watching the sun rise and set. Rain on the tin roof brings cozy vibes along with a wood-burning stove. A wood chute from the side of the home compliments the wood-burning stove adding rustic charm and efficiency. Upstairs is lined with stunning cedar ceiling with one bedroom and one bathroom. The basement is awaiting your finishing touch granting instant equity with two framed-in bedrooms, an additional living space, and plumbing and electrical in place. Whether you are looking for a quiet escape, space for a hobby farm, or a property with room to grow, this acreage has an excellent foundation in place to create an ideal country retreat, and just a short drive from town amenities. Get it while you can! (id:42336)
The Good Real Estate Company
251 Range Road 20
Rural Parkland County, Alberta
Discover your own sanctuary tucked away in the highly sought-after community of Spring Lake. This cozy 4-season retreat has 1-bedroom, 1-bathroom, and is an oasis for the soul offering the perfect blend of comfort and nature. Hideaway from the hustle and bustle while being a short drive to Stony Plain. Surrounded by mature trees makes this setting the perfect place to recharge, reconnect, and breathe. Step inside to a welcoming interior that's perfect for year-round living or a weekend getaway. An open layout and thoughtful design maximizes the space while creating a warm and inviting atmosphere with large windows allowing natural light to spill in. Outside, you'll enjoy the true beauty of country living with access to Spring Lake's lakefront and resort lifestyle. Perfect for paddleboarding, a pontoon, kayaking, swimming, etc. Whether you're looking for a full-time residence, an investment for short or long-term tenants, or a country cabin, this home is a slice of paradise waiting for you! (id:42336)
The Good Real Estate Company
1018 Twp Road 512
Rural Parkland County, Alberta
Experience refined country living on this picturesque 4-acre ranch-style estate at 1018 Township Road 512, Parkland County. This 3,482 sq ft custom-built home features an open-concept design with 6 bedrooms and 3.5 baths. The heart of the home is a beautiful kitchen with expansive counters, ample cabinetry, and a seamless flow into the spacious living and dining areas—perfect for family life and entertaining. Enjoy the warmth of a gas fireplace, dual furnaces, A/C, and a fully finished walkout basement. Step outside onto the 1,600 sq ft covered wrap-around deck with glass railings to take in peaceful prairie views. A heated, oversized double attached garage and a fenced yard with electric gate add comfort, function, and security. With 95% usable lawn, paved access to the end of the driveway, and just 10 mins from Stony Plain, this elegant retreat—not located in a subdivision—offers the best of country charm and modern convenience. (id:42336)
Exp Realty
#13 52320 Rge Road 231
Rural Strathcona County, Alberta
Live the Good Life in Meadowhawk! This executive property offers an absolutely spectacular backyard oasis with a glorious heated salt-water pool – your very own private resort!. Step inside the breathtaking grand entrance with bespoke features such as a stunning chandelier, open concept design with custom stonework, crown mouldings, hardwood floors. The opulent kitchen will be the envy of any chef! Boasting granite counters, elite appliances and an oversized walk-in pantry. The comfort continues as you discover the grand space of the upper level’s flex room, convenient laundry room, Jack and Jill bedrooms, and the lavish primary retreat with a spa-like ensuite. The fully developed walk-out basement is flooded with an abundance of natural light, featuring 2 additional bedrooms, gym, dance studio, bar, & wine room. Enjoy lush greenery, and no rear neighbours—just a tranquil pond. Don't miss out on this resort-style luxury living! (id:42336)
Exp Realty
473025 Range Road 262
Rural Wetaskiwin County, Alberta
ATT HORSE LOVERS!! Located 20 min to Airport, this updated country home is in a Private Setting & has it all; Craftsmanship, Comfort, and Timeless Western Charm! Equestrian-ready & Hobby farm friendly, the 6 Acre property includes a 2 car garage, 20x45 Hip Roof Barn w/open loft, Pro built outdoor Riding Arena w/ sand base footing, new well pump, new septic mound, perimeter fencing/corrals, Round Pen & Alleyway, 2 Auto Waterers (1 is geothermal) 14x40 Horse Shelter. Welcoming you around the Dbl Wall Brick House is a Hot Tub on solar panel system (no heating bills!), Koi fish pond, mature Apple, Blue & Colorado Spruce, Lilacs, RV Pad or Outdoor Patio w/NG & Pwr. Inside the 5 bdrm, 2 Bthrm, 2000+ sq ft Home, history & modern convenience unite, w/ quartz counters, marble back splash, high end appliances, white oak floors & trim, a Fisher Wood Stove, too many updates to mention (see priv remarks). There is a Separate Ent. to the unfinished Basement, ready for your personal design. Pride of Ownership Reflect (id:42336)
RE/MAX Real Estate
2641 62 Av Ne
Rural Leduc County, Alberta
2638 SQ.FT, a perfect blend of style, space and functionality! Regular 28 POCKET LOT, Professionally Staged Home, with a spacious layout with 5 Bedrooms, 4.5 Bath (including a LUXURIOUS PRIMARY SUITE, a SECOND EN-SUITE, and a MAIN FLOOR BEDROOM + FULL BATH). This home features : TWO SEPARATE LIVING AREAS, BONUS ROOM, OPEN-TO-ABOVE DESIGN, SPICE KITCHEN WITH A WINDOW, ALL-FLOORS 9 FT. CEILING HEIGHT including the Basement, 8 FT. DOORS throughout, DECK with GLASS RAILING, FINISHED & PAINTED GARAGE, ELECTRIC FIREPLACE, LED LIGHTING, MODERN FINISHING and LOT MORE!! Unfinished basement with Permit & Side Entrance, ready for future development. FACING LUXURY ESTATE HOMES, adding prestige and value to the location. Close to airport, schools, shopping & recreation. (id:42336)
Initia Real Estate
#229 53310 Rge Road 221
Rural Strathcona County, Alberta
Custom redesigned property on 3.1 fully fenced acres w/effective age of 15 yrs. Big ticket items:triple pane windows, shingles, acrylic stucco, eaves, asphalt, doors, boiler, garage door & heater. Custom maple kitchen ft: granite island w/copper hoodfan, ample cupboards, walk-in pantry & breakfast nook. Formal dining rm w/vaulted ceiling & custom stone wall. Living rm w/large granite wet bar, state-of-the-art wood burning f/p w/granite & stone surround, double patio doors to wrap-around cedar deck w/south view. Laundry & 3 pc bath w/dry sauna. Maple staircase w/iron rails to upper level. Primary rm w/custom stone gas f/p, ensuite w/jacuzzi tub & view of DT skyline. Tubular skylights, concrete bsmt bunker, new hardwood floors, crown moulding, 6 inch baseboards, viedo surveillance sys, 24 ft auto aluminum gate, quonset, fruit trees & 3 extra sheds. Water filtration system, reverse osmosis, water softener, holding tank & well, 220V power, fire pit, heated trip garage & 8x zoned heating. Great highway access. (id:42336)
RE/MAX Real Estate
110, 51022 Range Road 221
Rural Strathcona County, Alberta
Welcome to your dream home on 3 acres, where space, comfort, and functionality come together in perfect harmony. This expansive property offers approximately 2,200 square feet of thoughtfully designed living space, featuring AC, 5 bedrooms, 4 bathrooms, a dedicated office, and a versatile bonus room—ideal for a growing family, remote work, or entertaining guests. Enjoy the convenience of a 3-car heated garage with in-floor heating, along with an additional parking pad complete with a sewer dump and power outlet—perfect for RV owners or visitors with travel trailers. Inside, in-floor heating continues inside the home, ensuring cozy warmth during cooler months. The open-concept layout seamlessly connects the living, dining, and kitchen areas, while large windows flood the home with natural light and offer stunning views of your expansive property. With acreage living, you'll have all the room you need for outdoor activities, hobby farming, or simply enjoying peaceful country life. (id:42336)
Realty Innovations
4502 A Lakeshore Rd
Rural Parkland County, Alberta
Welcome to the exclusive lakefront community of Freeman on the shores of Lake Wabamun, where tranquility meets timeless charm. Enjoy unobstructed views of the shimmering lake from your expansive deck or stroll down to your private waterfront access for a peaceful paddle or evening cast. This beautifully crafted bungalow offers effortless main-floor living with no stairs to climb and 1,872 sq ft of thoughtfully designed space. Featuring 2 spacious bedrooms, 2 bathrooms, and a flex room ideal for a home office, fitness nook or extra bedroom. This home balances comfort and versatility. Host memorable gatherings in the formal dining room, or relax in the sunlit living room with panoramic views year-round. Step outside to a patio made for outdoor living, surrounded by a manicured yard, a cozy bunkhouse, and a double garage. This property includes a 1/9 share in a private lakefront access and 15 acres! Experience the perfect blend of comfort, charm, and breathtaking lake views—every single day!!! (id:42336)
RE/MAX Real Estate
1933 63 Av
Rural Leduc County, Alberta
**IRVINE CREEK**SHOWHOME**MORTGAGE HELPER**TURNKEY** Luxury and quality finishings are apparent in this Park Royal Homes showhome with FULL LEGAL BASEMENT SUITE. Buy with confidence from an experienced award winning builder. With OVER 2700 SQFT living space in the sought-after Irvine Creek neighborhood this home features 3 bedrooms and 2 1/2 baths. There are many showhome upgrades like 10’ main floor ceilings, 8’ interior doors, 9’ raised upper floor areas, built in speakers, AC, security, finished garage, and more. The chef-inspired kitchen has executive appliances with gas range. Throughout the home, you’ll find premium finishes, including stylish tile and vinyl flooring on all three levels. Thoughtful design is apparent with open-to-below layout and oversized windows, a home office space in the upper floor and they haven’t forgotten our furry friends with a Dog wash station at the back door. This home displays exceptional craftsmanship and a layout designed for contemporary living. (id:42336)
Century 21 All Stars Realty Ltd
#37 3410 Ste. Anne Tr
Rural Lac Ste. Anne County, Alberta
Welcome to the gated community of Windmill Harbor, the most unique community in Lac Ste Anne & Alberta Beach. This immaculate showhome features a stunning floorplan and offers spectacular lake views and backs onto an environmental reserve. This property includes 4 bedroom, is fully finished top to bottom and has been upgraded throughout. The main level features a 20ft vaulted ceiling with massive windows allowing for tons of natural light, spacious living room, perfectly situated dining room and a clean modern kitchen. The upper level is where you will find a beautiful bonus room that overlooks the entire lac ste anne lake. This home comes fully finished, fully landscaped and is move in ready! Many other lots available to add your own touches if you're looking to build in this perfect community that will include community amenties, pickle ball courts, outdoor bbq area, marina with extra boat slips, hiking trails and so much more. Perfect all year round for recreational use or full time living. (id:42336)
Royal LePage Arteam Realty
9508 147 Av Nw
Edmonton, Alberta
Welcome to this charming 1200 sq. ft. bungalow located in the mature and highly sought-after Evandale community. The main floor features a bright and spacious living room, a functional kitchen with an adjoining dining area, a large primary bedroom with a private ensuite, a full 4-piece bathroom, and two additional well-sized bedrooms. The home also offers a separate entrance leading to a fully finished basement, which includes a second kitchen, a full bathroom, two more bedrooms, and a generous recreation room—perfect for extended family living or rental potential. Recent updates include a new hot water tank (HWT), newer shingles, and a fresh coat of paint throughout the entire house, making it truly move-in ready. This versatile and well-maintained property is ideal for families or investors seeking comfort, space, and convenience in a desirable neighborhood. (id:42336)
Initia Real Estate
1715 63 St Sw
Edmonton, Alberta
This fully finished two-storey stunner is loaded with upgrades and lifestyle features that set it apart. From the moment you arrive, the low-maintenance yard welcomes you with a custom gas firepit and built-in gas BBQ, perfect for entertaining without the upkeep. Inside, you’ll find an executive-inspired layout featuring a gorgeous three-sided fireplace, gleaming granite countertops, and stainless steel appliances that add style and function to the heart of the home. The LEGAL basement suite boasts 9' ceilings and offers a turnkey rental opportunity or private guest quarters. Upstairs, prepare to be amazed—the primary suite is a luxurious retreat unlike anything you've seen. Pamper yourself in the aromatherapy steam shower, soak in the corner tub, and enjoy the comfort of a heated toilet in your spa-inspired ensuite. The oversized 22x26 garage features double doors and a versatile loft space with potential for a future garden suite. This home truly has it all: style, space, and smart investment appeal! (id:42336)
More Real Estate
10621 175a Av Nw
Edmonton, Alberta
This gorgeous home in Chambery is tucked away in a quiet cul-de-sac on a spacious, regular lot. The main floor offers a large office and a convenient half bath.The kitchen has been fully updated with brand new appliances, new cabinets, and new quartz countertops. Upstairs, you’ll find a master bedroom with a beautiful ensuite, a spacious bonus room, two additional bedrooms, and a full bathroom. The home is freshly painted and features an oversized double garage. The fully finished basement offers two bedrooms, a full bathroom, and a huge rec room—perfect for family gatherings. Additional highlights include central A/C, a fully fenced yard, and a prime location within walking distance to Chambery Park, Walters Lake, Chambery Lake, and local schools. (id:42336)
Exp Realty
3384 Chickadee Dr Nw
Edmonton, Alberta
CUSTOM BUILT HOME WITH FULLY LEGAL 2-BED BASEMENT SUITE w/ private entry includes a modern kitchen, living area, bath, laundry! Over 2300 SQFT of beautifully finished living space w/ 9’ ceilings (on every floor) & refined custom details throughout, making it the definition of LUXURY! A gourmet kitchen offers an abundance of cabinets & counter space, upgraded appliances including a side-by-side fridge/freezer, pot filler, & built-in oven/microwave. A Walkthrough pantry from the mud room is the chef's kiss of functionality! The open-concept living room is enhanced by the fireplace with custom built-ins, while a main floor DEN provides the perfect office or guest room. Upstairs offers 3 generous bdrms, a stylish bonus room with w/vaulted ceilings, a convenient laundry with sink and cabinets, & a sophisticated primary retreat w/ spa-inspired 5-piece ensuite & walk-in closet. Added luxuries: Central A/C, o/s db garage w/ drain, gas BBQ line, & a stamped concrete patio! SOME PHOTOS ARE VIRTUALLY STAGED. (id:42336)
Century 21 All Stars Realty Ltd
#32 1051 Graydon Hill Bv Sw
Edmonton, Alberta
Welcome to this stylish 3-storey townhome in Graydon Hill offering nearly 1700 sqft of modern living! Built in 2021, this 3 bed, 2.5 bath home features a spacious flex room on the entry level, perfect for a home office, gym or a 4th bedroom, plus a mudroom and double attached garage. The main floor boasts 9 ft ceilings, luxury vinyl plank flooring, quartz countertops, stainless steel appliances, soft-close cabinetry, and two balconies at the front and back. Upstairs you'll find a large primary suite with a walk-in closet and 3-pc en-suite, two additional bedrooms, a 4-pc bath, and convenient upper floor laundry. Enjoy the Low Condo Fee and a prime location, facing green space and walking trail, minutes to the Henday, airport, schools, shopping, parks & golf. A perfect starter home or investment! (id:42336)
RE/MAX Excellence
4616 32 Av Nw
Edmonton, Alberta
Welcome to Weinlos! This FULLY RENOVATED, FRESHLY PAINTED, CARPET-FREE HOME offers a bright and inviting main floor with huge windows that fill the home with natural sunlight, upper floor laundry, and a fully renovated kitchen with QUARTZ COUNTERTOPS and NEW CABINETS. The TWO-BEDROOM BASEMENT WITH SIDE ENTRY, SECOND KITCHEN, AND SEPARATE LAUNDRY is perfect for extended family. Additional upgrades include ALL NEW DOORS, A RECENTLY REPLACED HOT WATER TANK and SHINGLES , AND BRAND-NEW APPLIANCES (except the washer and dryer in the basement), ensuring peace of mind for years to come. Ideally located within walking distance to Kate Chegwin School, parks, and the Sikh temple, with easy access to Whitemud Drive and Anthony Henday, this home combines comfort, convenience, and quality. Some Pictures are Virtually Staged. (id:42336)
Exp Realty
8928 Valleyview Dr Nw
Edmonton, Alberta
Commanding one of the most breathtaking vantage points in Edmonton, this Georgian-inspired estate offers uninterrupted views of the river valley and iconic downtown skyline. Fully reimagined in 2000 by Rescom Construction, renowned architects, and master craftsmen, the home blends timeless architecture with enduring quality. Expansive windows flood the interior with natural light, while a second-floor patio with invisible glass rails invites you to take in breathtaking vistas. Inside, elegant stone surfaces, bespoke detailing, and a gas fireplace define spaces designed for both grand entertaining and intimate moments. The private backyard provides a rare retreat, balanced by the convenience of a triple-car garage. A home of this caliber is not simply a residence, it is a statement of legacy, offering the discerning buyer an unparalleled lifestyle. (id:42336)
Sotheby's International Realty Canada
5118 17a Av Nw
Edmonton, Alberta
Perfectly located in the community of Meyokumin, this home is close to all amenities, schools, shopping, with easy access to the Anthony Henday. The pride of this family home shows in how well kept and maintained this home is! Upstairs you will find a bright open kitchen that accesses a large deck and private neatly landscaped yard with double detached garage. You will love the 198 ft2 living room and 2 well sized bedrooms that are also on the main floor. Downstairs boasts 2 more bedrooms, 3 piece bath, den, as well as a recreational room. Some of the other additional upgrades this home have been fitted with are a carbon water filtration system, leaf filters on all of the eavestroughs, and a ramp to the house for easy mobility access. This home is the rare find you have been looking for! (id:42336)
Professional Realty Group
6203 132 St Nw
Edmonton, Alberta
Welcome to this beautifully renovated & updated 1646 sq ft bi-level located in the desirable Grandview Heights steps to the highly rated K-9 school, the trail systems of the river valley, the U of A & hospitals, & a short commute to downtown. The main floor offers a chic modern kitchen with stainless steal cabinetry, limestone counters, high end appliances, solid wood accents & unique glass island. Natural light streams through a wall of soaring windows into the adjacent living room with a gas fireplace & limestone surround. The dining room, also with a huge window has garden door access to the west deck overlooking the farm. Three bedrooms, one with a 3-piece ensuite, a 2-piece powder room & a spacious W-I pantry complete the main level. The fully developed lower level has a rec room with a wood-burning fireplace, two additional bedrooms, a 4-pce bathroom/laundry, & access to the over-sized heated double attached garage. Over 100K has recently been spent on upgrades in this terrific move-in ready home. (id:42336)
Royal LePage Noralta Real Estate
12248 105 St Nw
Edmonton, Alberta
Incredible Investment Opportunity! This family-owned 2-bedroom Raised Bungalow sits on a 33 X 150 SQ.FT lot perfect for a front & back infill duplex or make it your next rental investment property project or home sweet home. The property location is in the neighborhood of Westwood steps from NAIT College campus, Kingsway Mall, Royal Alex Hospital, & Glenrose Hospital. Property showcases great curb appeal with its stucco exterior finishing and has great bones. The main floor greets you with living room, dining room, 4-piece bath, 1 bedroom, & kitchen. The side door entry takes you down to the basement offering 1 bedroom & living room area. (Potential for future suite). The basement has 5 large windows bringing in lots of natural light. The furnace & hot water tank are newer and efficient. The chain link fenced-in backyard is perfect for enjoyment w/ lots of green space. The oversized double garage is great for lifting & working on your vehicles. A rare opportunity awaits you on this family-owned home. (id:42336)
Century 21 Masters
3457 Goodridge Link Li Nw
Edmonton, Alberta
Welcome to this fully renovated 2,918 sq. ft. luxury home in the family-friendly community of Granville. Situated on a rare 11,210 sq. ft. pie-shaped lot, this property offers space, comfort, and style. The brand new gourmet kitchen with stone countertops, premium appliances, and open-concept design is perfect for both everyday living and entertaining. See clients at home? A main-floor den provides the ideal home office, while the spacious living and dining areas are filled with natural light. Upstairs, you’ll find 3 bedrooms, a bonus room, and one of the most impressive spa-inspired primary suites featuring dual vanities, a soaker tub, oversized shower, and wet bar. Yes, you read that. The basement with in-floor heating ensures year-round comfort, and the oversized heated garage with drain and sink adds function and value. With schools, parks, shopping, and easy access to major routes nearby, this home offers the perfect blend of luxury, lifestyle, and convenience. See Realtor's webiste for more details. (id:42336)
Exp Realty
13 Lucerne Cr
St. Albert, Alberta
Step into opportunity with this spacious 1,361 sq/ft original vintage mid-century bungalow, proudly owned by the original family. Nestled on an expansive inside corner lot, it offers a huge oversized double garage and endless potential for customization or redevelopment. The main floor features a bright living room, dining area, kitchen, 3 bedrooms, a 4-piece bath, and a 2-piece ensuite. The basement includes a large rec room with bar area, 3-piece bath, and a generous living space—plus suite potential with separate entrance. Exceptionally clean and full of vintage charm, this home is ready for a full renovation to unlock its true potential and value. Located in a quiet, established neighborhood near elementary, junior high, and high schools, with quick access to groceries, shopping, parks, and major roadways. Solid bones, prime location, and incredible opportunity—don’t miss this one! (id:42336)
RE/MAX Elite
6995 Strom Ln Nw Nw
Edmonton, Alberta
Welcome to 2,300 sq ft of beautifully updated living in South Terwillegar, where modern comfort meets timeless charm. This south-facing single-family home features an open-concept layout with a chef-inspired kitchen and spacious walk-through pantry, ideal for both everyday life and entertaining. Upstairs offers a bright bonus room, three generously sized bedrooms, and convenient upper-floor laundry, with the primary suite serving as a peaceful retreat. Recent upgrades—including fresh paint, new carpet, updated blinds, and refreshed landscaping—add to the home’s move-in-ready appeal. Complete with 2.5 bathrooms, a double attached garage, and located in a vibrant, family-friendly community near top-rated schools like Esther Starkman and Lillian Osborne, this home is just steps from walking trails, ponds, and provides quick access to Anthony Henday and Whitemud Drive—perfect for families seeking space, style, and connection. (id:42336)
RE/MAX Excellence
124 Newcastle Cr
Sherwood Park, Alberta
Beautifully bright and upgraded home w/ vaulted ceilings, fully developed and spacious basement, and oversized attached double car garage in a quiet neighbourhood. Upon entering, the spacious foyer (tall ceilings) and luxury vinyl plank flooring will make you feel at home. The main floor offers a modern kitchen w/ large eat-in island and quartz countertops, nice stainless steel appliances, and a pantry. Open-concept living room has a natural gas fireplace, and the dining room opens onto a large oversized deck w/ gazebo – perfect for gatherings w/ loved ones. The primary bedroom provides a walk-in closet & full ensuite bath. Secondary bedroom & half-bath complete the top floor. Downstairs has a kitchen, large family room, bedroom and full bathroom. NEW high-efficiency furnace & NEW 50 gal HWT. Outside is a private fence, beautiful backyard w/ pretty perennials & garden. Close proximity to parks, lakes, schools & major shopping. This home has everything you need and is ready to move into. (id:42336)
The E Group Real Estate
#43 57b Erin Ridge Dr
St. Albert, Alberta
Adult 55+ Bungalow Townhouse in Erin Ridge – 1,268 sq. ft. of updated living in a highly sought-after complex. The main floor offers new vinyl plank flooring throughout, two bedrooms including a spacious primary with walk-in closet and 4-piece ensuite, a second 4-piece bath, and convenient main floor laundry. The bright living room features large windows overlooking green space and a cozy gas fireplace. The kitchen has been refreshed with new appliances and quartz countertops, flowing into the dining area with access to a private west-facing composite deck. Downstairs you’ll find a large recreation area, third bedroom, 3-piece bath, and plenty of storage. A double attached garage and ample visitor parking complete the package. Fantastic location close to shopping, walking trails, and parks. Low-maintenance living at its best! (id:42336)
RE/MAX Elite


