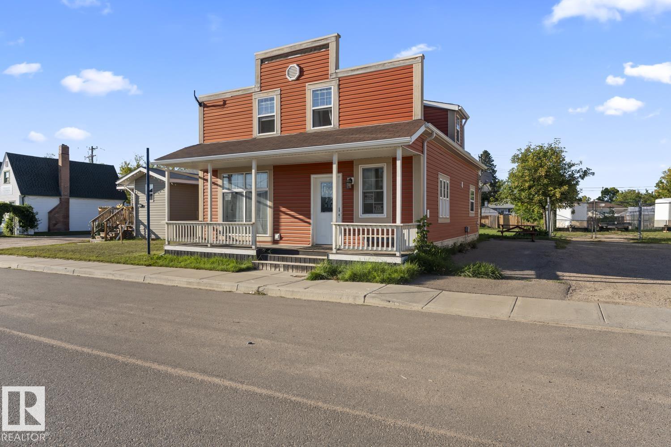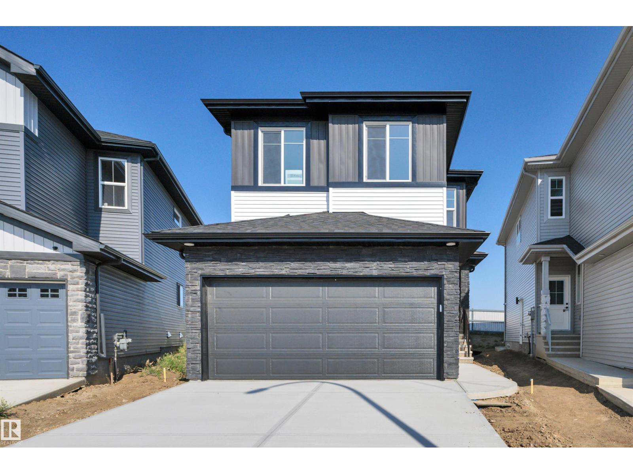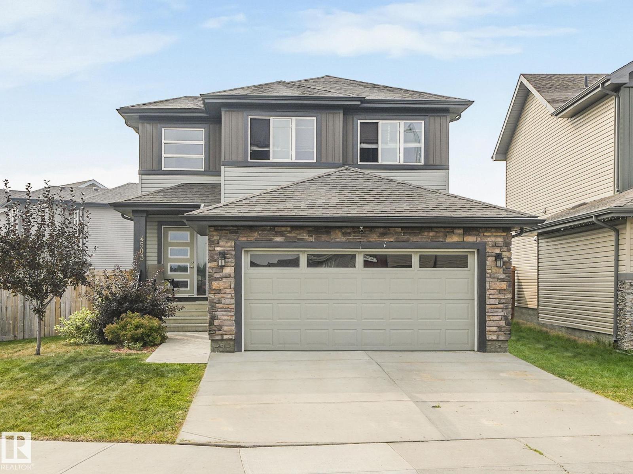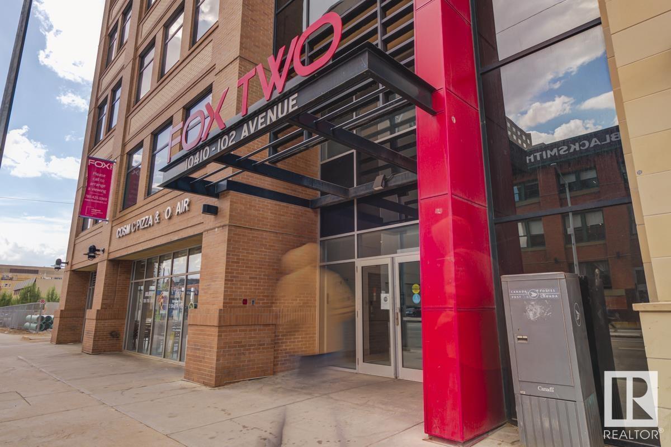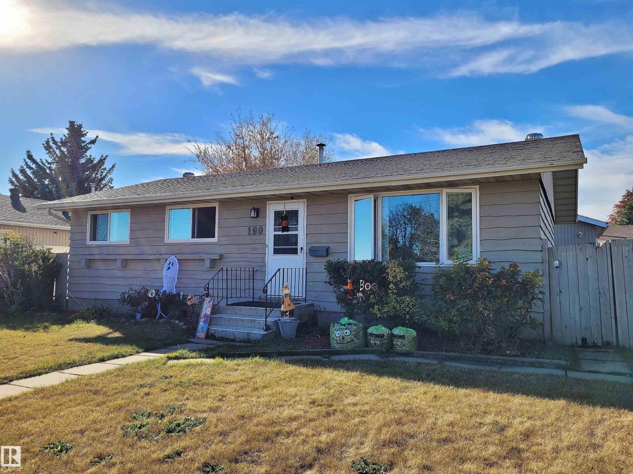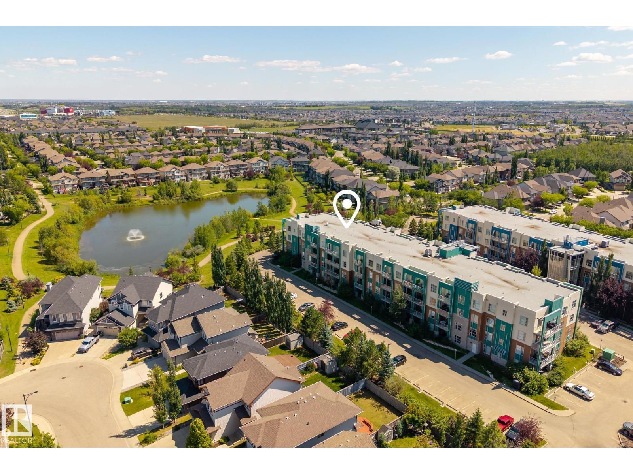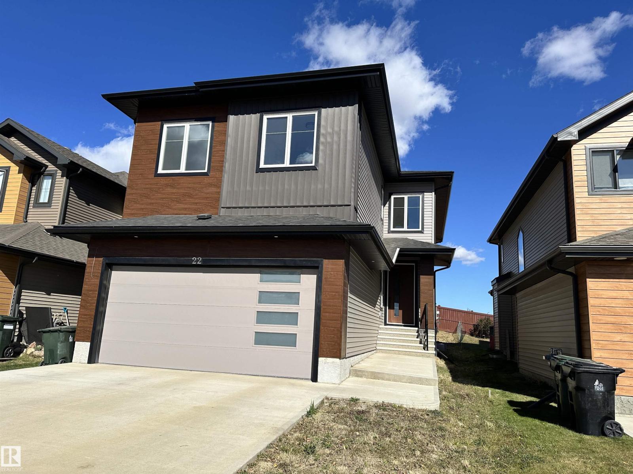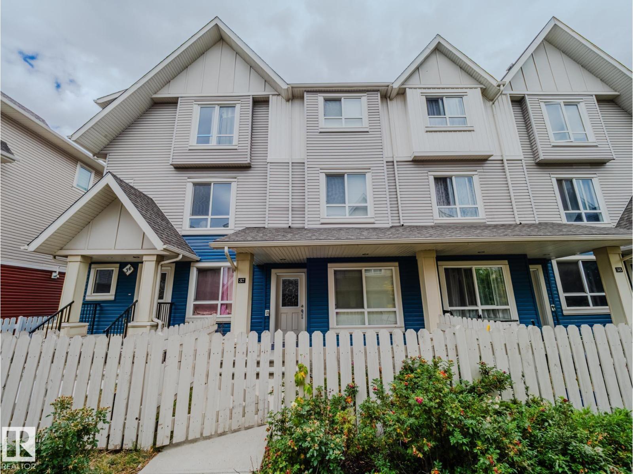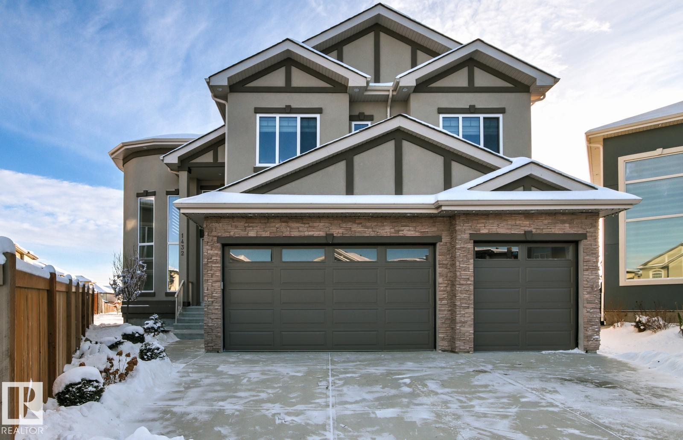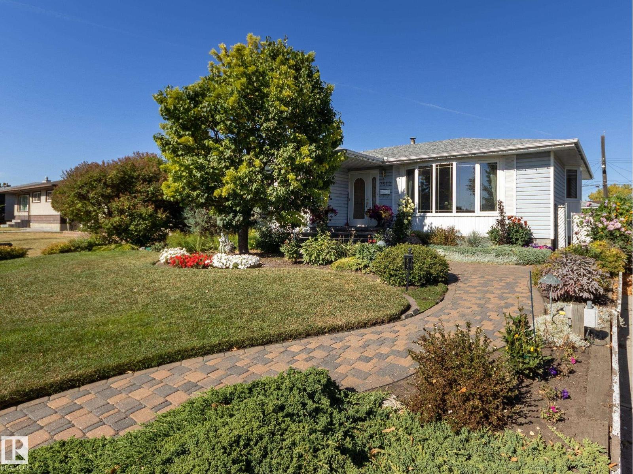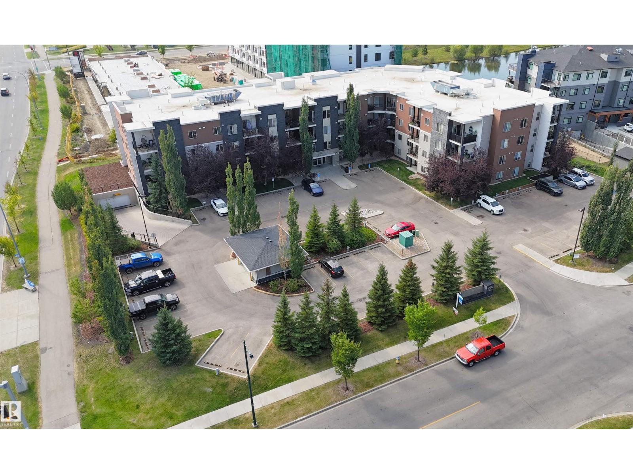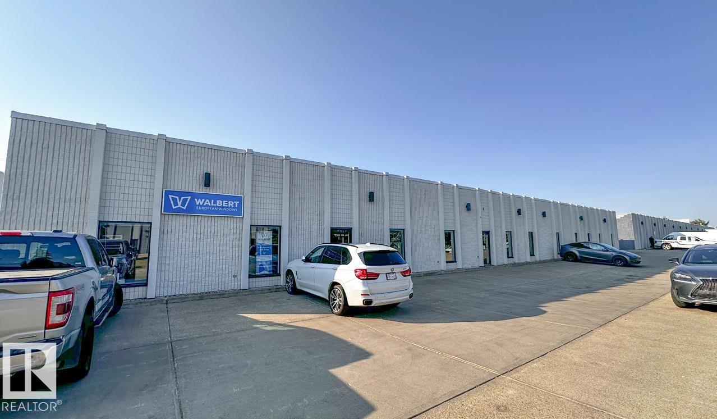5017 51 Av
Bonnyville Town, Alberta
INVESTMENT OPPORTUNITY! This well-maintained 1-1/2-storey property is zoned commercial and currently set up as a strong revenue generator, offering 6 bedrooms rented at $700 each for a total income of $4,200/month. The home features 2 bathrooms and has seen many important upgrades over the years, including: WINDOWS (2010); ROOF, SHINGLES, INSULATION, SIDING, PLUMBING, ELECTRICAL, FLOORING & FRONT/BACK PORCHES (2014); HOT WATER TANK & FURNACE MOTHERBOARD (2024). Conveniently located close to shopping, schools, and playgrounds, this property combines excellent location with income potential. Whether you're an investor seeking steady cash flow or looking for a property with flexible zoning, this one is worth a look! (id:42336)
51 Ashbury Cr
Spruce Grove, Alberta
Welcome to Jesperdale, where smart & stylish living meet the rhythm of modern life. This nicely designed home features OPEN LAYOUT that perfectly suits families, first-time buyers, or anyone looking to right-size without compromise. Step into a bright, open-concept main floor where the kitchen, dinette, & great room flow seamlessly together. FULL QUARTZ COUNTERTOPS, & large island offering functionality. Cozy FIREPLACE serves as the heart of the living rm, ideal for chilly evenings. Upstairs, discover 3 bdrms, including primary bdrm with WALK-IN CLOSET, ensuite featuring DUAL SINKS with walk-in shower. CENTRAL BONUS ROOM provides a flex space for movie nights/games room, & convenient UPPER-LEVEL LAUNDRY ROOM simplifies tasks. Additional features include 9' CEILINGS, two-tone kitchen cabinets, TRIPLE-GLAZE WINDOWS, a SIDE ENTRANCE for potential legalized basement SUITE, and easy access to amenities like Home Depot, the Tri-Leisure Recreation Centre, Links Golf Course, and schools. Quick possession (id:42336)
4503 126 Av Nw
Edmonton, Alberta
Looking for the perfect property w a built-in mortgage helper suite? This spacious 2-storey on a corner pie shaped lot offers 1,644 sq ft above ground, a legal bsmnt suite + dbl att garage! Flooded w natural light throughout, this home offers an open concept main floor featuring a soaring foyer, walk through coat closet (connecting the foyer to garage/bath area) & a trendy white kitchen w breakfast bar island & spacious pantry (perfect for Costco hauls!). The roomy dining area is ideal for family dinners or game nights & offers access to the deck/fenced yard via large patio doors. The cozy living room is ideal for movie marathons or cheering on the Oilers! Upstairs you can relax in your huge primary suite featuring a WIC & 5 pc spa bath w soaker tub & sep shower! The legal bsmnt suite has its own side entry, sep laundry, full EI kitchen, living room, bed & bath: Perfect for extra income, extended family or a turn-key investment. All this w/in walking distance to schools, parks, shops, and restaurants. (id:42336)
#1707 10410 102 Av Nw
Edmonton, Alberta
Brand new, never lived in! Perched on the 17th floor with stunning southwest views, this corner unit in Fox Two offers the perfect blend of style, comfort, and location. With 2 bedrooms, 2 full bathrooms, and an open-concept layout, it’s designed for modern urban living. The sleek kitchen features stainless steel appliances, a large island, and stylish finishes, flowing into a bright living space ideal for entertaining. Enjoy year-round sunsets, fireworks from Rogers Place, and views of the Don Wheaton YMCA from your private covered balcony. Located on vibrant 104 Street—home to farmers markets, dining, and festivals—and steps to the Ice District, Brewery District, and the new Valley Line LRT. Includes A/C, in-suite laundry, secure underground parking, and a Bluebox locker system. Downtown living at its best! (id:42336)
190 Clareview Rd Nw
Edmonton, Alberta
Great location for this updated bungalow, ideally located for anyone who enjoys the river valley bike and walking trails. How about some fishing at the stocked Hermitage Park Trout Pond or take your dog to the off-leash Dog park. This home offers plenty of space for a growing family. The bright living room features a large picture window, laminate floors, and a stylish gas fireplace. The formal dining room will easily fit a family-sized table of 6 or 8. Upgraded PVC windows, shingles, and inlaid Tile flooring. Spacious kitchen offers extra space for storage cabinets or breakfast nook, a large window overlooking the backyard, white cabinets and stainless-steel appliances. Private back entrance to the developed basement, huge family room, full bathroom, and 2 additional bedrooms for a total of 5. Fully fenced sunny backyard is perfect for gardening or enjoying a BBQ in the summer, side dog run and double car garage with extra parking at the back. Great location located on a bus route. (id:42336)
#204 2588 Anderson Wy Sw
Edmonton, Alberta
Step into comfort and convenience with this bright and airy 2-bedroom, 2-bathroom, and 2-parking-stall corner unit that offers style and functionality. Featuring 9' ceilings, large windows, and an open-concept layout with laminate flooring in the living space and soft carpet in the bedrooms. The kitchen features stainless steel appliances, ample storage, and a centre island. The primary bedroom boasts a 4-piece en-suite and walk-in closet, while the dedicated den, featuring a built-in desk and shelving, is ideal for working from home. Enjoy peaceful evenings on your west-facing patio or explore nearby ponds and trails. This pet-friendly building also offers a fitness room, guest suite, and TWO titled parking stalls. All this in a fantastic location with shops, restaurants in the nearby Currents of Windermere, and easy access to the Anthony Henday, Terwillegar Dr, and Whitemud. A perfect place to settle in, don’t miss your opportunity to make it home! (id:42336)
22 Timbre Wy
Spruce Grove, Alberta
Experience refined living surrounded by nature in this custom-built 2,394 sq.ft, 28 pocket lot home. 4 bedrooms | 3 baths | bonus room | FACING A BEAUTIFUL POND & WALKING TRAILS, in the most desirable community of Tonewood, Spruce Grove. Featuring: 9 ft ceilings on main floor & basement / main floor bedroom and full bath / open-to-above living room with a striking feature wall and electric fireplace / chef's kitchen boasts quartz countertops, walk-in pantry, and full appliance package / 3 bedrooms upstairs including an oversized primary retreat with a spa-inspired 5-piece ensuite / vinyl flooring on the main floor / plush carpet upstairs / separate entrance to the basement / large windows that capture stunning pond views. Nestled in a vibrant neighborhood close to schools, parks, shopping, and all amenities, this pond-facing dream home truly has it all. (id:42336)
#37 13003 132 Av Nw
Edmonton, Alberta
Welcome to the wonderful and serene community of Bellwether Park where Luxury Townhomes rest. This exquisite Townhome built in 2015 has all the perks of luxury living while remaining in budget. This IMMACULATE FULLY UPGRADED UNIT HAS DUAL PRIMARY BEDROOMS W FULL ENSUITES, GRANITE COUNTERTOPS + 9 FOOT CEILINGS, CENTRAL AIR CONDITIONING & LOW CONDO FEES! Along with this beautifully maintained unit, additionally with other key features such as the Double Attatched Tademn Garage, Half Bath, Modern Kitchen Concept, and Fenced Front Yard, this home resides in a prime central location, in the heart of Edmonton, located next to Athlone Park that cannot be beat. This complex is is in close proximity to all amenities, shopping, public transportation, and so much more just minutes away. Commuting to your desired spots and destinations will never be an issue again with this beautiful home! (id:42336)
1432 25st Nw
Edmonton, Alberta
Here it is. This beautiful custom built Laurel home is the one. 5 Bedrooms = 4 Bedrooms above, 1 bedroom on main and 4 bathrooms. Top floor with jack and jill bathroom sharing 2 large bedrooms. Third bedroom with private bathroom and the beautiful primary bedroom with 5 piece ensuite and dream walk in closet. Convenient top floor laundry. Separate entrance to the Fully Finished Basment with legal 2 bedroom suite and a 1 bedroom in law unit for those family members requiring privacy. 1x1 Bedroom with full kitchen and full bathroom and 1x2 Bedroom with full kitchen and bathroom, their own entrance and laundry. TRIPLE HEATED GARAGE. Fully landscaped, private culdesac location, backs onto green space and the list goes on. This home checks all the boxes. Don't miss out. (id:42336)
7512 129a Av Nw Nw
Edmonton, Alberta
The Perfect Family Home! Facing Balwin Park with a new outdoor play centre, arena, tennis courts, & community hall, this beautiful bungalow offers the ideal family lifestyle. A wonderfully landscaped front yard with paver walkway & well planned perennial garden gives year round colour. Step inside to find gleaming hardwood floors & bright new windows with park views. The spacious living room flows seamlessly into a large dining area, perfect for hosting family gatherings. The kitchen overlooks a fully fenced, private backyard featuring raised flower beds & flowering trees. The main level offers three bedrooms (1 used as an office) & a full bath. You'll enjoy family nights in the huge rec room with dry bar & a wine room. A 2nd bathroom & additional bedroom complete the basement. The backyard is designed for entertaining, unwind under the stars in the outdoor hot tub, gather around the firepit, or host summer BBQs on the large patio. Newer roof, vinyl siding, PVC windows, storage shed & more! Your home! (id:42336)
#101 11803 22 Av Sw
Edmonton, Alberta
Ground floor CORNER UNIT in Heritage Landing, a beautiful 2013-built condo complex, steps to a large pond with walking trail in Heritage Valley Town Centre. This 971 square foot home features an in-suite laundry room, air conditioning, two full bathrooms and 2 bedrooms including the owner’s suite with walk-through closet & 4-piece ensuite. The open concept main living area boasts a kitchen with eat-up peninsula & granite counters, centrally located dining area with ceiling fan, bright living room with large south-east & south-west facing windows, sliding door access to a covered concrete patio and an additional flex space that makes a perfect home office. Parking includes a titled stall with 10’ x 5’ locked storage room in the heated underground parkade. Great location a short walk to Superstore, library, shopping and many walking trails. A short 15 minute drive to the Edmonton International Airport, easy access to QE Highway 2 and Anthony Henday Drive. Fantastic opportunity! (id:42336)
#101 17865 106 Av Nw
Edmonton, Alberta
1 private office. Open showroom. 2 washrooms. 14’ clear height. 10’ x 12’ overhead door. Excellent location with close access to Anthony Henday, Yellowhead, 170 Street, 178 Street and 184 Street. (id:42336)


