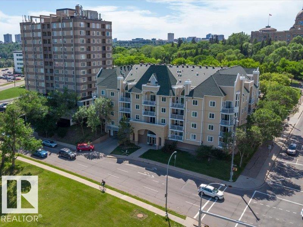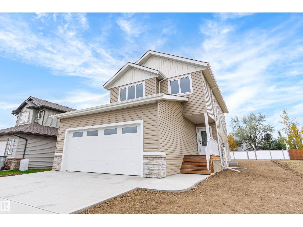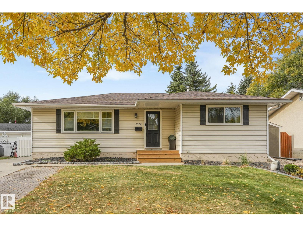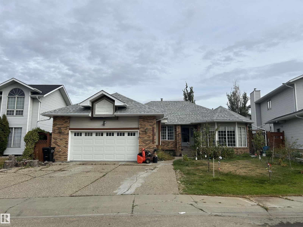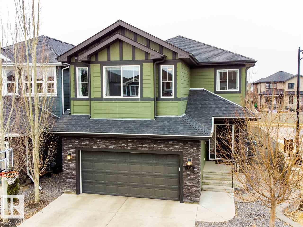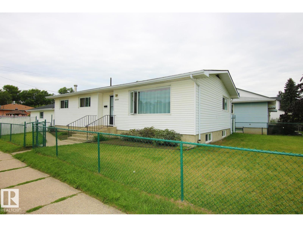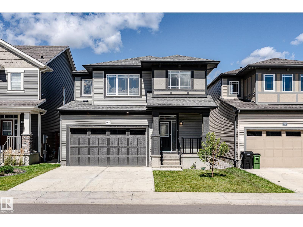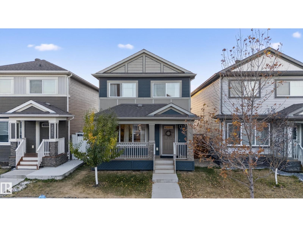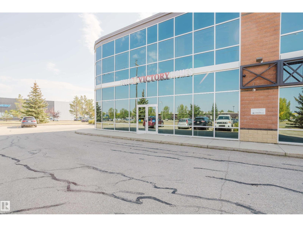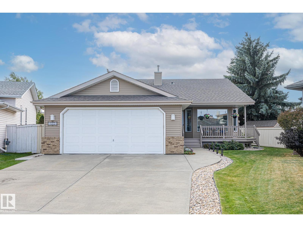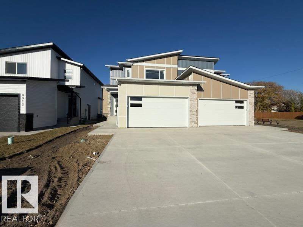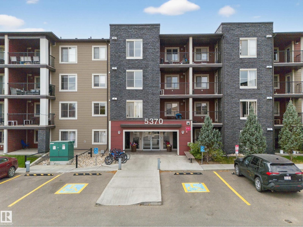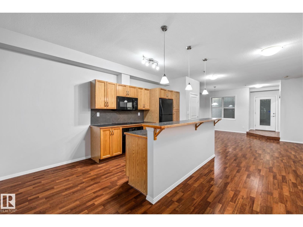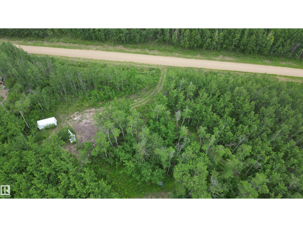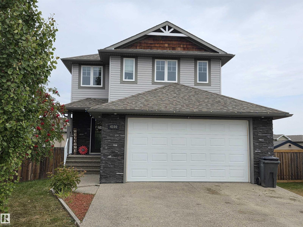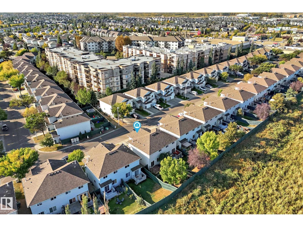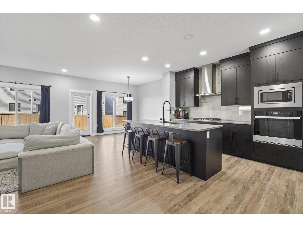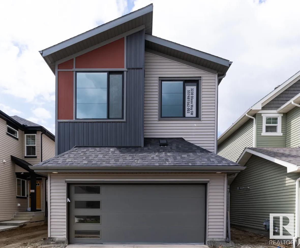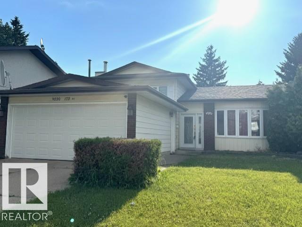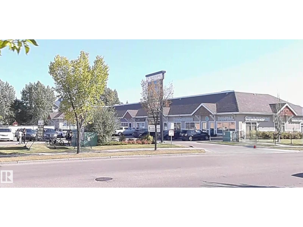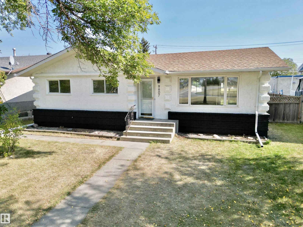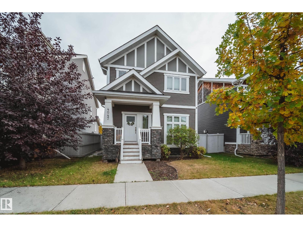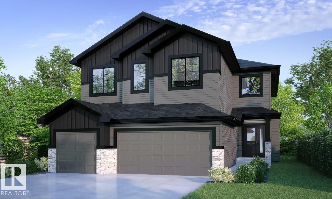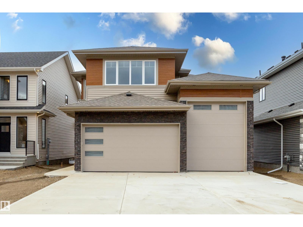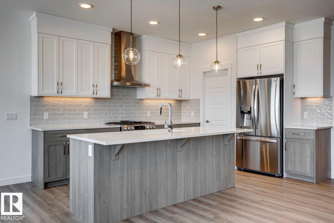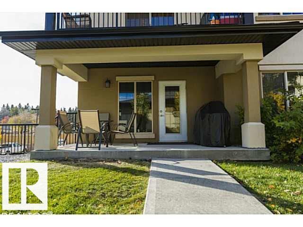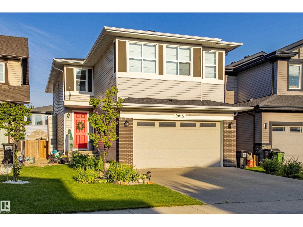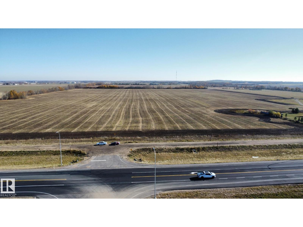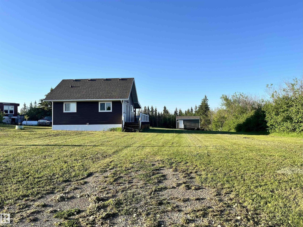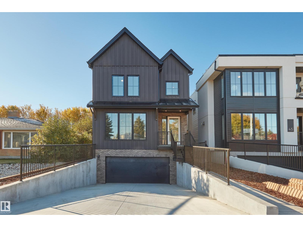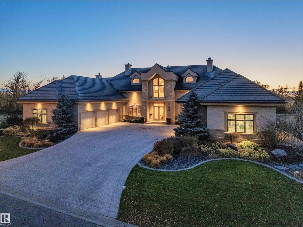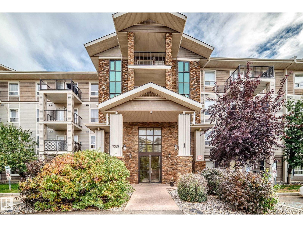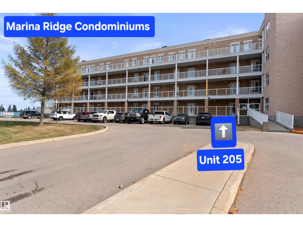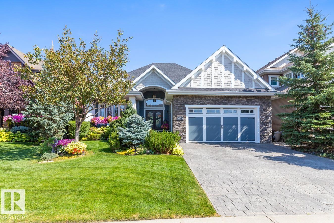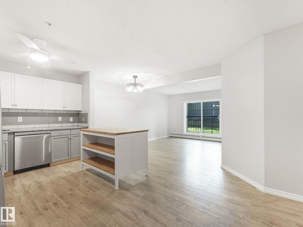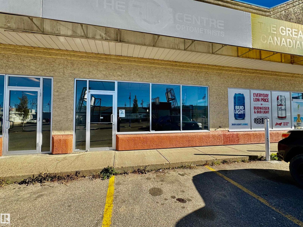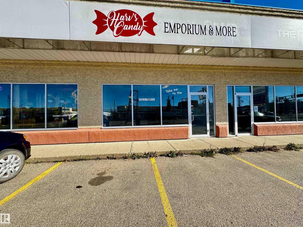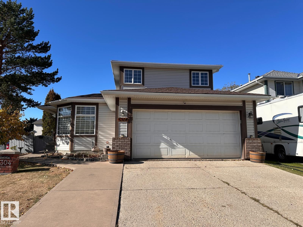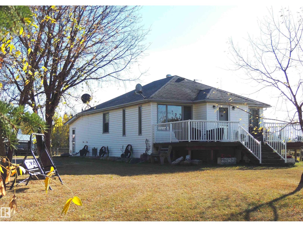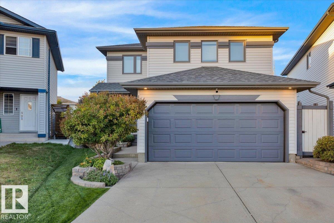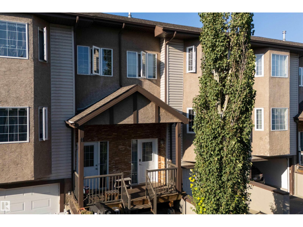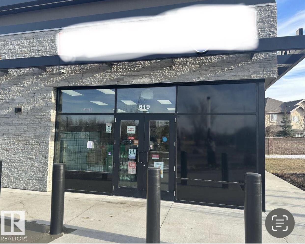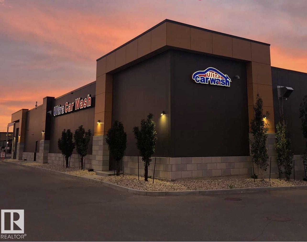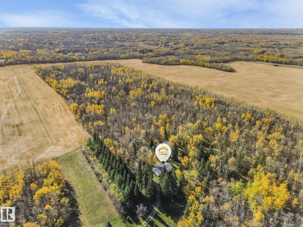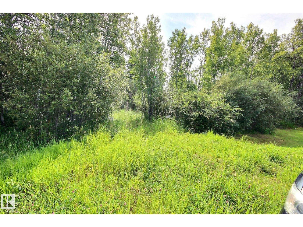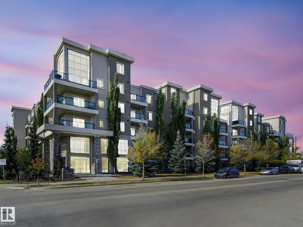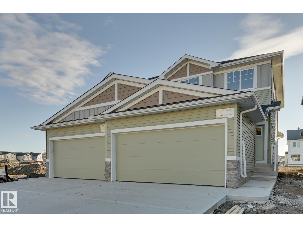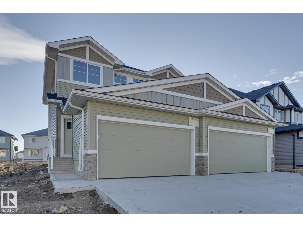#204 9640 105 St Nw
Edmonton, Alberta
Located in the heart of Rossdale, stones throw to our iconic River Valley and Legislative Grounds you'll find this gorgeous condo. Featuring 2 bedrooms , 2 full bathrooms, large peninsula style kitchen with loads of cabinets, breakfast bar, newer Corian countertops (also done in both bathrooms), ceramic flooring & spacious dining area. The livingroom has a cozy gas fireplace, upgraded laminate flooring, numerous SW windows that provide much sunlight and access to spacious circular balcony. Good sized bedrooms, ample storage , newer central air-conditioner/furnace, 6 appliances and 1 underground parking stall (53). Just minutes to many of Edmonton's finest attractions including Rogers Arena, Folkfest, Accidental Beach, dining, grocery as well as the University & LRT System. In 2015 the building went through a major upgrade: stucco off to 40 year Hardie Plank board, roof, attic insulation, windows, balconies/railings & dura-decking. Reasonable condo fee's incl heat and water. See today! (id:42336)
Royal LePage Premier Real Estate
5121 53a Av
Legal, Alberta
Welcome to this stunning new 2-storey home in Pepin's Point, Legal! Nestled on a large lot near parks and trails with alley access, this home offers privacy and nature. The bright, open-concept main floor features a modern kitchen with quartz counters, island, walk-in pantry, and premium appliances. The living room centers around a sleek tile fireplace. A half bath off the garage adds convenience. Upstairs: 3 spacious bedrooms, 4-piece bath, large laundry includes washer and dryer, in addition to a bonus room. The primary suite boasts a 5-piece ensuite and walk-in closet. The basement has a separate side entry and is roughed in for a future suite. Oversized garage includes high ceilings, floor drain, and heat rough-ins. Enjoy the rear deck, equipped with a natural gas hookup for BBQ. Interior upgrades: luxury vinyl plank, plush carpet, quartz, and custom MDF shelving. Built by Westbrook Developments, this home blends quality, comfort, and family living. Move in this fall! (id:42336)
RE/MAX Real Estate
1020 Mony Penny Cr
Sherwood Park, Alberta
Stunning Home in Westboro! This beautifully RENOVATED BUNGALOWS has a breathtaking OPEN-CONCEPT floor plan, where luxurious design elements shine throughout. The new chef’s kitchen features high-end appliances, a striking waterfall island, sleek countertops, and modern flooring. Indulge in the gorgeous SPA-LIKE bathrooms, designed for ultimate relaxation. There is a rustic yet modern, industrial element with the flooring and open beam that will impress. The basement contains a large open family room, an amazing laundry room with storage galore, and a large bedroom. There is also a very spacious Enjoy the convenience of a OVERSIZED double-car garage and a large, fully fenced backyard, perfect for entertaining or unwinding in privacy. Every detail has been carefully curated to create a home that is as stylish as it is functional! So many upgrades in this home it’s a must see! No expense was spared in any of the materials throughout the house, truly a MASTERPIECE. (id:42336)
Maxwell Progressive
15411 67a St Nw
Edmonton, Alberta
Over 3200 SqFt of living space ! Welcome to this spacious home on huge 6520 SqFt lot.This well maintained 5 bedroom,3 full bathroom features extensive amount of brick exterior and exposed aggregate driveway.Open floor plan,oak kitchen with plenty of cabinets with central island and breakfast bar,living room,sunken family with room warmed by a gas fireplace.The mainfloor is complited with 3bedrooms,master bedroom with walk-in closet and four piece ensuite.Fully finished basement with 2 bedrooms and full bathroom.Newer roof,boiler system and main level in-floor heating system.Located in a quiet cul-de-sac.Close to schools,shopping and transportation.Quick access to Edmonton ring road Anthony Henday Drive (id:42336)
RE/MAX Elite
1618 Wates Cl Sw
Edmonton, Alberta
WHAT A BEAUTY! With over 3300 sq ft of living space this 2 storey Dolce Vita home features an open layout, large windows throughout and is situated on a corner lot with no homes to back. The kitchen is a CHEF'S DREAM with an abundance of antique white cupboards, huge granite island, top-of-the-line stainless steel appliances and walk thru pantry. There's also a DEN/ OFFICE space on the main floor! The spacious master bedroom features a 3 way fireplace, custom vanity, dual sinks, walk in shower with bench, large walk in closet and a Teago Luxury Air Jet tub. The generous size bonus room has vaulted ceilings, large windows and a custom feature wall. The basement is fully finished with 1 bedroom, 4 pc bath and a wet bar. This home also features a 2 tier deck. Included with this home is air conditioning, Hunter Douglas window coverings, built in surround sound, and private access to the Upper Windermere Leisure Centre. (id:42336)
RE/MAX River City
4304 121 Av Nw
Edmonton, Alberta
Great Curb Appeal! Spacious Corner Lot, Huge Garage & Plenty of Parking! Welcome to this 1,219 sq. ft. fully finished bungalow! This home has seen many updates including windows, siding, soffits, fascia, shingles, furnace, hot water tank, stainless steel appliances, and a refreshed kitchen with updated cabinets. Offering 4 bedrooms plus a flex room that could be a 5th, 2 bathrooms, and a separate entrance for future suite potential-ideal for families or investors. The finished basement has a large rec room with a charming wood-burning fireplace. Outside features an extended double garage with space for up to 6 vehicles. The fully fenced and landscaped yard is split into two areas—ideal for dogs or tenants. This home is steps from Jubilee Park with its spray park, skating rinks, playground, and picnic areas. Also, close to shopping, public transportation, restaurants, the North Sask River Valley trails, and roadways including Yellowhead Trail and Anthony Henday. Pet & Smoke free! Don’t miss this one! (id:42336)
Tactic Realty
20618 19a Av Nw
Edmonton, Alberta
Welcome to your dream home in Stillwater! With 1720 sqft of well-designed living space, this extremely well-maintained home is a sanctuary for modern living. As you step inside, you’ll be greeted by a spacious open concept floor plan . The heart of this home is the well-designed kitchen, complete with quartz countertops, high cabinets to the ceiling, vinyl flooring and ample storage. Upstairs, you’ll find three bedrooms, laundry, and a bonus room. The master suite boasts a luxurious en-suite bathroom and a walk-in closet. This home is thoughtfully designed with modern conveniences in mind, featuring energy-efficient heating. This home is fully landscaped. Steps from parks, trails, schools, and a short drive to major freeways. (id:42336)
Maxwell Polaris
1536 22 St Nw Nw
Edmonton, Alberta
Beautiful home in the highly desired community of Laurel, Edmonton! Features a fully finished basement with a bedroom & ensuite, 3 bedrooms upstairs, and a Bonus room plus double detached garage. Ideally located just steps from schools, parks, and all amenities. A perfect family home in a prime location! offering a family-friendly atmosphere and easy access to shopping, parks, and transit. Don’t miss your chance to own this stunning property in a prime location! (id:42336)
Royal LePage Arteam Realty
7203 Roper Rd Nw
Edmonton, Alberta
Located on Roper Road, this professionally designed office space offers a functional layout ideal for a growing business. Originally two separate units, now seamlessly combined into one, the space features 11 private offices, a spacious reception area, a kitchen, and 2 bathrooms. The layout provides flexibility for a variety of professional or administrative uses. Situated in a convenient commercial corridor with easy access to major roadways and ample nearby amenities, this is a turnkey opportunity in a sought-after business location. (id:42336)
Sterling Real Estate
18931 89 Av Nw
Edmonton, Alberta
Style+Elegance welcomes you to this fully RENOVATED bungalow,situated on a gorgeous 10,000sqft lot,in a quiet cul-de-sac.The stunning design will leave you breathless!The main floor boasts a spacious dream kitchen w/stylish cabinets,high-end appliances,quartz,marblebacksplash,island,dining area+door to the south west yard.The living room has a vaulted ceiling,cozy gas fireplace+vinyl plank floors.The primary offers dreamy views of the beautiful backyard,a luxurious 4pc ensuite(w/jacuzzi tub)+walk-in closet.The main floor is complete w/a second bedroom,reno'd 4pc bath,laundry room+oversized heated DREAM garage(w/floor drain,oversized door,hot/cold water+man door).The basement has a spacious family room,2 bedrooms,reno'd 4pc bath+lots of storage.UPGRADES:New A/C,Furnace,Hot Water on Demand,Exterior Concrete,Carpet,Iron Railing,Lighting,Oversized Driveway,Gas Line..The list is endless!Enjoy the front veranda +manicured private yard w/deck,pergola,fire pit,shed+mature trees.Welcome to your DREAM HOME! (id:42336)
Maxwell Progressive
4908 49 Av
Gibbons, Alberta
BACKS ONTO A PARK! This new construction, attached 3-bedroom half duplex in Gibbons, AB offers a premium location that can't be beat. Your new home is the definition of contemporary living. The bright, open-concept main floor features a sleek, modern kitchen with quality finishes and a cozy gas fireplace in the living area. Upstairs, you'll find three spacious bedrooms. With Laundry and massive en suite bathroom for the master. The key feature is the incredible access: Step out onto your deck and directly into the community park, perfect for young children ! This provides the ultimate backyard amenity without the maintenance. The outdoor space offers a blank canvas for you to design and create your dream yard exactly how you want it. Completing the package is the convenience of an attached double garage and a basement ready for your personal development plans. Possible basement suite with rough-ins for future kitchen, laundry and bath! Completion within the next few weeks. More pictures to come (id:42336)
Royal LePage Premier Real Estate
#101 5370 Chappelle Rd Sw
Edmonton, Alberta
Live the Executive Lifestyle Where Style Meets Comfort. Step into elevated living with this stunning executive suite that blends modern elegance with everyday comfort. Boasting 2 spacious BEDROOM, 2 full BATHROOMS, and a versatile DEN perfect for your HOME OFFICE, reading nook, or guest room, this condo offers the space and flexibility you’ve been looking for. The bright, open-concept layout is tailor made for both relaxed living and effortless entertaining. At the heart of the home, a GOURMET KITCHEN shines with sleek quartz countertops, premium cabinetry, high-end appliances, and a stylish BREAKFAST BAR, perfect for morning coffee or evening cocktails. Unwind on your large private BALCONY, enjoy the convenience of IN-SUITE LAUNDRY, and experience the ease of secure UNDERGROUND PARKING, STORAGE and 1 OUTDOOR STALL, all part of the elevated lifestyle this suite provides. (id:42336)
Maxwell Polaris
#127 4831 104a St Nw
Edmonton, Alberta
Immaculate and freshly painted, this 1,052 sq ft condo with 10' ceilings in Empire Park is a must-see! The open-concept living and dining areas feature laminate flooring and oversized windows, creating a bright and airy atmosphere. The kitchen utilizes a large eat-at island and includes all appliances. Step outside to a spacious, private, south-facing patio that backs onto grass and trees—perfect for relaxing. The unit has two bedrooms, including a large primary suite plus walk-in closet and a three-piece ensuite with a walk-in shower. The second bedroom is ideal for a den or office. A four-piece main bath, in-suite laundry, and a storage locker add to the convenience. A rare titled tandem parking stall for two vehicles is included! Located in a prime spot, you'll enjoy a great walk score with easy access to grocery stores, shopping, the Italian Centre, and major commuter routes. Don't miss this opportunity for a fantastic home in a sought-after location! (id:42336)
Rimrock Real Estate
48 51109 Rr 201
Rural Beaver County, Alberta
Great opportunity for your new home! With over 3 acres of partially treed land, power and gas at the property line and an easy commute to Sherwood Park, Edmonton or Tofeild.. This lot could be just what you have been waiting for! (id:42336)
Now Real Estate Group
4100 41a Av
Drayton Valley, Alberta
Welcome to this stunning 4-bedroom, 4-bath home in the sought-after community of Meraw Estates. The open-concept main floor features a modern kitchen with stainless steel appliances, a convenient walk-through pantry, and a bright dining area that opens onto a massive deck complete with a natural gas BBQ hookup. Upstairs offers three large sized bedrooms, including a spacious primary suite, plus the convenience of upstairs laundry and a versatile flex room that would be perfect as an office. The fully finished walkout basement, warmed with in-floor heating, also includes a comfortable fourth bedroom, a full bath, and plenty of space to entertain family or guests. Added touches such as built-in ceiling storage in the double attached garage, a high-efficiency furnace, hot water tank, and whole-home A/C ensure comfort and practicality at every turn. With its premium features, functional layout, and exceptional location, this home is ready to impress. (id:42336)
RE/MAX Vision Realty
#34 2021 Grantham Co Nw
Edmonton, Alberta
Welcome to this charming duplex condo in Summerhill Lane, Edmonton! Offering 2 spacious bedrooms and 2.5 baths, this home is designed for comfort and convenience. The open main floor features a bright living area, functional kitchen, and dining space with easy access to the backyard. Upstairs, both bedrooms are generously sized, each with ample closet space. The developed basement adds extra living potential—perfect for a family room, office, or gym. A single attached garage provides secure parking and storage. Enjoy a private, fully fenced backyard—perfect for relaxing, gardening, or summer BBQs. Ideally located near schools, parks, shopping, and transit, this home combines low-maintenance living with the feel of a single-family property. A great opportunity for first-time buyers, downsizers, or investors! Photos have been virtually staged. (id:42336)
Century 21 Leading
9704 224 St Nw
Edmonton, Alberta
Income Generating Opportunity in Secord! Built in 2023, this almost new 2-Storey home offers over 2,000 SqFt of modern living space plus a carefully crafted TWO Bedroom Legal Suite completed by City Homes Master Builder. On the main level, the kitchen is noticeably upgraded with executive finishes & top-tier appliance package including commercial-sized fridge, gas range & built-in oven, along with full height custom cabinets, endless drawers, & extended walk-through pantry. The living & dining spaces are completely open, bright, & benefit from East to West sunlight. Upstairs, the massive primary suite is a true retreat with a luxurious 5pce ensuite equipped with large soaker tub, dual sinks, & glass shower, completed by a sizeable walk-in closet. Down the hall, find the upper laundry room, 4pce bath, spacious bonus room, & two ample bedrooms. The level of quality continues all throughout the legal suite- TWO great-sized bedrooms, full kitchen, living room, 4pce bath, & separate laundry, panel, & entry! (id:42336)
Century 21 Masters
3230 Dixon Wy Sw
Edmonton, Alberta
Step into The Eiffel, a stunning 2,076 sq. ft. home designed for modern living. With 4 bedrooms, 3 bathrooms, side entry, and a variety of functional spaces, this home blends style and versatility effortlessly. The main floor features a bedroom, perfect for a home office, playroom, or additional living space. The open-to-above design in the great room creates a bright, airy atmosphere, enhancing the home’s spacious feel. The kitchen flows seamlessly into the dining and living areas, making it ideal for entertaining. Upstairs, a spacious bonus room offers additional relaxation space, while the primary suite boasts a luxurious ensuite and walk-in closet. Two additional bedrooms and a full bathroom complete the second floor, providing comfort for the whole family. (id:42336)
Century 21 Leading
9220 172 St Nw
Edmonton, Alberta
WALK-OUT BASEMENT! SEPARATR ENTRANCE! This home situated in the desirable community of Summerlea w only steps to West Edm Mall. Main floor greets you with large living room & bright windows. Hardwood flooring throughout living & dining area. Kitchen has newer granite counter tops. Patio door to large & fully landscaped & fenced yard w Apple tree. Upper floor has 3 good-sized bedrooms/all w laminate floorings. Master bedroom w a 2pc en-suite. Lower lever offers family rm boasts cozy fireplace/a 3pc bathrm & storage rm. Basement c/w 2sd living rm offers laminate flooring/bedrm & laundry rm. Upgrades during years: painting/kitchen granite counter tops/bsmt laminate & bathrm floorings/C air conditioning/water softener/all windows/fridge/washer & dryer/patio door roll shutters/shingles(yr 2016)/BRAND NEW garage door/hot water tank/extensive use of brick for back yard. Carpet free home! Easy access to bus route/school/Henday/Whitemud & all amenities. Don't miss! (id:42336)
RE/MAX Elite
Unknown Address
,
This 2,114 SF barbershop is located on the main floor of a high-visibility plaza in South Edmonton, offering steady foot traffic and strong local demand. The main floor is fully built out as a modern barbershop. The second floor adds value with 5 private rooms—ideal for sublease to complementary businesses. The space is clean, well-maintained, and easy to operate, making it a great fit for an owner-operator or an investor looking for a turnkey business with growth potential. A secure lease is in place at competitive rates. Fixtures and equipment are included; inventory available separately. (id:42336)
RE/MAX Real Estate
9607 95 St
Fort Saskatchewan, Alberta
Step into this beautifully renovated 4 bedroom, 2 bathroom bungalow offering 1100 sq ft of open concept living. Every detail has been thoughtfully updated, creating a home that is both stylish and functional. Upstairs consists of 3 bedrooms, bathroom, with dual vanities, kitchen and living space.The basement offers a 4th bedroom, office and beautiful walk-in shower, with additional plumbing for potential wet bar or secondary suite. Enjoy the convenience of a large double detached garage with spacious backyard. Minutes from schools, parks, and all amenities. (id:42336)
Real Broker
4047 Morrison Wy Nw
Edmonton, Alberta
Welcome to this gorgeous WELL MAINTAINED 2-storey home in the vibrant community of Griesbach featuring an INCOME GENERATING 1-bedroom legal garage suite (potential mortgage helper of $1,200+/month)! Located on a LARGE LOT this home offers over 1,900 sqft of total living space, open concept floorpan, 4 bedrooms, 3.5 baths, A/C, and a double detached garage! The bright main floor showcases hardwood floors, an open-to-below design, and a chef’s kitchen with stainless steel appliances (gas stove), quartz counters, tile backsplash, and access to the deck and fenced large backyard. Upstairs offers 3 spacious bedrooms, including a beautiful primary suite with 3-pc ensuite and walk-in closet. The fully finished basement features a large rec room, bedroom, 2-pc bath and storage. Garage suite is self contained 1 bedroom, 1 bathroom, kitchen, living/dining room and laundry! Located in a family-friendly neighbourhood near schools, parks, shopping, and amenities—this is the perfect home and investment in one! (id:42336)
Maxwell Polaris
211 Hays Ridge Bv Sw
Edmonton, Alberta
Welcome to the stunning Westport 32' in Jagare Ridge! This 2,808 sq ft farmhouse-style home sits on a desirable corner lot, offering extra windows that fill the open-to-above great room with natural light. Inside, you'll find 8' doors, luxury vinyl plank throughout the main floor, stairs, and upper common areas, plus a spacious den perfect for an office or dining. The kitchen boasts extended cabinetry, a 9' island, and a butler’s pantry with access from the large mudroom. The triple-car garage includes drains for added convenience. Upstairs features a central bonus room, second-floor laundry, and a luxurious primary bedroom with a spa-like 5-piece ensuite and walk-in closet. Bedrooms 2 and 3 share a Jack-and-Jill bath. With a 9' basement foundation, this home is both elegant and functional—ideal for modern family living. Live near the golf course and enjoy the luxuries of Jagare Ridge, an established Southwest Edmonton community! Photos are representative. (id:42336)
Bode
26 Sydwyck Ci
Spruce Grove, Alberta
Located in the sought-after Fenwyck community of Spruce Grove, this feature-rich home offers exceptional value with a rare triple garage, dedicated RV parking, and a side entrance for added flexibility or future suite potential. Inside, the grand open-to-above foyer creates a striking first impression, leading to a spacious main floor that includes a full bathroom and a versatile den—ideal for guests, a home office, or multigenerational living. The open-concept layout flows seamlessly through the living, dining, and kitchen areas, designed for everyday comfort and entertaining. Upstairs, three well-sized bedrooms are complemented by a large bonus room perfect for family movie nights, a play area, or a private retreat. Step outside to a rear deck that overlooks a tranquil park setting, offering a peaceful backdrop for outdoor relaxation. (id:42336)
Sterling Real Estate
6268 180 Av Nw Nw
Edmonton, Alberta
Highly Upgraded 2022 - 5 Bedroom - McConachie Showstopper Home! This home features Space for the Extended Family's need for an a Separate Living Dwelling Area which Features a Separate Side Entrance to the 2nd kitchen of the home. GREAT FLOOR PLAN Throughout featuring an open concept main floor plan featuring a Walk-Through Pantry from the Attached Double Garage, Large Main living room with stylish electric Fireplace, A Large Dining Room & A FULL LUXURY Kitchen with Cabinets to the ceiling, stainless steel appliances, LARGE full Granite Kitchen Island along with Soft close drawers. Upper floor is spacious with a Bonus Room, Extra Large Bedrooms, Upstairs Laundry & a HUGE PRIMARY BEDROOM with an Extended walk in closet & a Luxury Double Sink Ensuite Washroom. The Neutral Color Tones to this home make for a Classy Hi-End Finish completed with Luxury Vinyl Flooring! Fully Finished Basement with 2 Additional Bedrooms, 4th Washroom, Higher End 2nd Kitchen complete with its own PRIVATE Entrance. Move in Today (id:42336)
Sterling Real Estate
#113 10530 - 56 Av Nw
Edmonton, Alberta
Welcome to your new home in one of Edmonton’s most sought-after communities! This beautifully maintained 2-bedroom, 2-bath condo blends modern comfort with urban convenience, offering an ideal lifestyle for professionals, couples, or small families. Step inside to find a bright and spacious layout, featuring large windows that fill the space with natural light. The modern kitchen boasts sleek cabinetry, stainless steel appliances, and an island perfect for casual dining or entertaining guests. The generous primary suite includes a walk-through closet and a private ensuite, while the second bedroom is equally spacious and situated near the second full bathroom. Patio overlooks beautifully landscaped grounds with trees and gardens. Whether you're a first-time buyer, investor, or simply looking to downsize without compromising on location or style—this condo is sure to please! (id:42336)
RE/MAX Results
9815 225 St Nw
Edmonton, Alberta
Well maintained 2-storey home offering 2425sqft plus a fully finished basement. Located in a quiet & family-friendly neighbourhood, this home features 5 bedrooms & 3.5 baths, providing ample space for growing families or guests. Main floor showcases a well-designed bright & open kitchen with Quartz countertops, tile backsplash, S/S appliances, a walk through pantry & large island that overlooks the spacious living room which boasts a gas fireplace. Convenient 2pce powder room & Den perfect for home office completes the main level. Upstairs you'll find 4 spacious bedrooms, including primary suite with a 5pce ensuite & an additional 4pce main bath plus a laundry room. Large bonus room provides extra space for a play area or media room. Fully finished basement adds even more living space, with a 5th bedroom, a 4pce bathroom & versatile rec room. Home has Central A/C. High end Hunter Douglas blinds. Enjoy outdoor living in the fully fenced yard, ideal for kids, pets & outdoor entertaining. Close to schools (id:42336)
RE/MAX Elite
594.. Hwy 44
Rural Westlock County, Alberta
ATTENTION INVESTORS, FARMERS & DEVELOPERS! Don't miss this rare opportunity! Just 1 km south of Westlock town limits, with direct access from its own service road off Highway 44, lies this 150-acre parcel of highly productive Class 2 (CLI #2) farmland. Located along the major north-south corridor from Edmonton to northern Alberta, this stretch of Highway 44 is a prime route for commercial and industrial development, making this land not only ideal for agriculture but also a strategic investment opportunity. Owned by the same family for over 70 years, this fertile land offers an exceptional chance for: - Local farmers seeking quality soil close to town - Developers looking for accessible, high-visibility land - Investors capitalizing on Westlock’s growth and highway frontage potential Whether you're expanding your farming operation or land-banking for future development, this parcel checks all the boxes. (id:42336)
RE/MAX Results
#259 57201 Rng Road 102
Rural St. Paul County, Alberta
Custom-built 3-season cottage in beautiful Crestview Beach! This 2 bed, 1 bath getaway comes fully furnished and ready to enjoy. Built in 2016 with top-tier finishes, it features a built-in BBQ with storage on the deck, RV pad with full power hookups, and a powered storage shed large enough for ATVs and lawn gear. Direct lake access from your backyard leads down a picturesque walkway with a lookout patio and a private firepit area, perfect for guests and campers. Two dual-stage heat pumps provide both heating and A/C, plus an electric fireplace adds cozy charm. Full septic system in place. Designed for warm-weather enjoyment, not year-round use, this property offers the ideal retreat for weekends or summer escapes. Pack your bags!!!! (id:42336)
Exp Realty
43 Westridge Rd Nw
Edmonton, Alberta
This meticulously designed home showcases high-end finishes, superior craftsmanship, & backs onto the ravine! With over 4,200 sq ft of living space, it offers 4 bedrooms + a den, a main floor office, & a massive upper loft with a rooftop patio. The main floor features stunning hardwood, custom iron doors, brick accents, & a chef’s kitchen with elegant cabinetry, panel appliances, dual fridges, built-in ovens, & bookmatched countertops. A dining wet bar includes a built-in beverage fridge, while the living area centres around a plaster fireplace with built-in cabinetry. The primary suite boasts a gorgeous, spa-like en-suite and a large walk-in closet. Upstairs are 3 bedrooms, a den, & 3 full baths. The top-floor loft impresses with a wet bar, 2 pc bath, & rooftop patio with a gas fire table overlooking the ravine. The lower level offers in-floor heat, a rec room, a bedroom, & bath. Oversized heated garage with epoxy floors & south yard with covered deck complete this must-see home! (id:42336)
Maxwell Devonshire Realty
56 Windermere Dr Sw
Edmonton, Alberta
Windermere Ridge Estates, an extraordinary custom Cove Properties home nestled along the edge of the river valley with a 23,875sqftlot. This grand residence blends timeless architecture with resort-style amenities, breathtaking indoor-outdoor living & meticulous landscaping sets the tone for refined river valley living. Inside, the home is a showcase of artisan craftsmanship & luxury finishes -11,649sqft of total finished living space – 4 beds plus 2 beds, 6 baths, Gourmet Chef’s Kitchen, Elegant Dining Room, Primary Suite with 2 ensuites – Dressing room & private office, Gym with Spa area, Yoga Studio, wine room, Theatre Room – 2 Triple Attached Garages & so much more. Stepping inside the elegance & quality is felt from the heated limestone floors to the living area boasting craftsmanship like no other with exposed beams, ambient lighting & a commanding metal fireplace. Whether hosting lavish dinner parties or savoring quiet mornings, this property is more than a home, it's a family estate. (id:42336)
RE/MAX River City
#1309 7339 South Terwillegar Dr Nw
Edmonton, Alberta
Stylish and affordable 2-bedroom, 2-bath condo in Edmonton’s sought-after Terwillegar community! This bright, contemporary 3rd-floor unit in Park Place South Terwillegar features a smart, open-concept layout with bedrooms located on opposite ends for added privacy. The spacious living room connects seamlessly to a modern kitchen featuring an island, ample cabinetry, and new stainless steel appliances. The primary suite includes a walk-through BUILT-IN closet and a private 4-piece ensuite. Enjoy a second full bath, in-suite laundry, plenty of storage, and a titled surface parking stall. Bask in the sunshine from your south-facing balcony. Freshly painted and move-in ready, a low condo fees. Ideally located near schools, parks, Freson Bros Grocery and the Currents of Windermere plaza, transit, and the Terwillegar Rec Centre. Quick access to Anthony Henday and Whitemud Drive ensures effortless commuting anywhere in the city or to the airport. Perfect for first-time buyers or investors! (id:42336)
Initia Real Estate
#205 802 12 St
Cold Lake, Alberta
Welcome to the well established Marina Ridge Condominium Complex! MODERN FEEL UPDATED 2 BEDROOM, 1 BATHROOM UNIT! NEW vinyl plank flooring throughout! Updated lighting, custom blinds, all appliances are included. In-suite laundry too! PLUS corner electric fireplace and a massive patio space to enjoy! 1 assigned heated underground parking spot with storage locker. Unit also includes 1 unassigned outside parking lot space with electrical plug included. Building includes elevator and a gym! Excellent location close to shopping and the Marina. Heat, water and garbage included in the monthly condo fees! Easy, carefree living! Move in ready! (id:42336)
Century 21 Lakeland Real Estate
4023 Whispering River Dr Nw
Edmonton, Alberta
This stunning former Full House Lottery Dream Home offers luxury living in the exclusive Westpointe of Windermere, BACKING ONTO A TRANQUIL RAVINE. Built by Perry Built Homes, this WALKOUT BUNGALOW combines rustic elegance with high-end finishes—featuring soaring vaulted ceilings, rich wood and stone accents, and over 3,500 sqft of finished space. Inside you'll find Miele appliances, Control4 system, heated floors (basement + ensuite), a soundproofed theatre room, and a beautifully designed wine cellar. Expansive custom bifold sliding doors on both levels create seamless indoor-outdoor living. The double-sided fireplace anchors the open-concept main floor, while breathtaking landscaping enhances the front and back yards. Every detail of this home has been thoughtfully crafted for refined living and lasting enjoyment. With HardiePlank® siding, oversized garage, and ravine views, this home is a rare find that must be seen in person. (id:42336)
The Foundry Real Estate Company Ltd
#110 646 Mcallister Lo Sw
Edmonton, Alberta
Bright, stylish, and fully upgraded—this 2 bed, 2 bath condo offers modern living in a prime South Edmonton location! Fresh paint, dual-tone cabinets, granite counters, newer stainless steel appliances, and sleek laminate flooring set the tone. The bathrooms are refreshed featuring updated vanities & plumbing fixtures and the newer light fixtures boast built-in fans. The open layout includes in-suite laundry with newer washer/dryer and handy storage. The spacious patio with gas BBQ hookup is perfect for sunny afternoons. The primary suite includes a walk-through closet leading to a private 3-pce ensuite. Heated underground parking, plus access to on-site fitness and social rooms. Surrounded by trails, green spaces, and minutes to Southgate, South Edmonton Common, groceries, and the Henday! (id:42336)
Royal LePage Noralta Real Estate
#7 5105 50 St
Drayton Valley, Alberta
1200 sqft of high traffic retail space! Located in Main Street Plaza, this space is a great opportunity for your business. Inside is a well setup layout with big windows allowing lots of natural light. There is a spacious showroom at the front and offices in the back end giving lots of options to best suit your needs. Outside is plenty of parking for your customers and you're beside well established companies to further increase your foot traffic and exposure. (id:42336)
RE/MAX Vision Realty
#5 5105 50 St
Drayton Valley, Alberta
1200 Sqft bay in Main Street Plaza! This is a great opportunity if you're looking for a high exposure and traffic location with lots of parking for your customers! Inside there is lots of open space at the front, a multiple rooms in the back to accommodate your business needs. Opportunity to increase your exposure with advertising in the pylon sign located right on main street for an extra $100/month. (id:42336)
RE/MAX Vision Realty
5304 190 St Nw
Edmonton, Alberta
Welcome to this spacious family home in the sought-after Jamieson Place community! This rental offers a thoughtfully designed layout with 3 bedrooms upstairs, including a master bedroom, providing privacy and comfort for the entire family. The main floor features an additional bedroom and a versatile den space, ideal for a home office, study, or guest area. The full basement is partially finished, offering extra living or storage space to suit your needs. Enjoy the outdoors in the fenced and landscaped yard, perfect for children or pets, and benefit from the convenience of a double attached garage. Situated close to schools, shopping centers, restaurants, and parks, this home also offers easy access to public transportation, making commuting a breeze. Available immediately, this rental combines comfort, functionality, and an excellent location in a family-friendly neighborhood (id:42336)
Kairali Realty Inc.
23005 Twp Road 572
Rural Sturgeon County, Alberta
Get your horses ready for their new home on 10.2 acres in Austin Acres. Located just 12 km north of Gibbons, this property is set up with cross fencing, outdoor riding arena, red barn with metal roof/siding, 4 stalls, tack room and loft for hay, new water hydrant and watering bowl. Enter this 1200+sq ft country home and find a freshly painted mud room. A couple steps up is the kitchen with white cabinets, stainless appliances, corian counters and a cozy eating area. A french door leads into the living room, accented with original hardwood floors and electric fireplace. Primary bedroom holds a king size suite with electric fireplace. Enjoy the updated 4 piece bath and two more bedrooms on this level. Downstairs has a newly finished 3 piece bath, 2 more bedrooms, large laundry room and a cozy family entertainment area. Also included - chicken coop, metal workshop with wood heater and tool shed. (id:42336)
Now Real Estate Group
1808 37 Av Nw
Edmonton, Alberta
Tucked away in a quiet cul-de-sac, this fully renovated home sits on a spacious 411 SQM lot. Step inside to discover an open-concept living space featuring newer laminate flooring, all new windows and doors, Hunter Douglas blinds, & more! The kitchen has been completely redone with soft-close, floor-to-ceiling KitchenCraft cabinetry, KJ granite countertops, & newer appliances. Upstairs, you'll find a large bonus room, two bedrooms with built-in closet shelving, & a spacious primary bedroom with a spa-like 4-piece ensuite, complete with granite counters & a newly tiled tub surround. The fully finished basement offers a large rec room perfect for entertaining, a wet bar, & a custom wine room! Outside, be WOWED by the professionally landscaped backyard, featuring a four-season deck, outdoor fire pit, shed, playhouse, gas line for a BBQ, & more. Additional features include: A/C, RV outlet, heated double garage, new washer and dryer, granite countertops in all bathrooms, new shingles & so much more! (id:42336)
Maxwell Polaris
#10 17839 99 St Nw
Edmonton, Alberta
Welcome to your freshly updated 3-bedroom, 2.5-bath townhouse, ideally located just minutes from the Anthony Henday! This bright and spacious home has been thoughtfully refreshed with brand-new carpet, modern vinyl plank flooring, and a fresh coat of paint throughout, offering a clean, contemporary feel from top to bottom. The open-concept main floor is perfect for both relaxing and entertaining, while the upper level features a generously sized primary suite with an ensuite bath, plus two additional bedrooms and a full bathroom. Enjoy the convenience of being close to a brand new school, beautiful parks, walking trails, and all major amenities – everything your family needs is right at your doorstep. Don’t miss your chance to own a move-in-ready townhome in a fantastic, family-friendly community. (id:42336)
Sable Realty
Unknown Address
,
Rare chance to acquire an established liquor store!!! Perfect business for any owner-operator seeking an established business in the posh community of Edmonton. It is a turn key business with long term lease at high visibility location. This liquor store has been operating successfully over 5 years. Loyal customer base & consistent sale is another features. Growth potential through expanded hours, marketing & product lines. Inventory is not included in the list price. (id:42336)
Maxwell Polaris
4381 167 Av Nw
Edmonton, Alberta
Amazing CAP rate on this Business with Property sale! This newer building in a absolutely prime location surrounded by all the top retail companies. The best of the best in equipment and set up and incredible sales to match. Ranked as one of the best Car Washes in Edmonton, sales are growing year over year. The building is over 12,000 sq feet with 13 bays. The area is continuing to grow with major plans for growth over the next 10 years, in both residential and commercial development. (id:42336)
RE/MAX River City
51178 Rge Road 214
Rural Strathcona County, Alberta
JUST 20 MINUTES from Edmonton, this STUNNING 157-acre property offers the perfect balance of country charm & urban convenience. The extremely well-maintained home features 1,278 sqft above grade with a fully finished basement, 3 bedrooms, & 1.5 bathrooms, including a half primary ensuite. Bright, comfortable living spaces & evident pride of ownership make this home move-in ready. Approximately 80 acres are cultivated, providing excellent agricultural potential, while the remaining land is beautifully treed—offering privacy, recreation & abundant wildlife. The property is fully equipped with 14 sheds/outbuildings, a fenced Saskatoon berry patch, a productive garden, and an oversized double garage with an attached workshop. Whether you’re seeking a peaceful country retreat, hobby farm, or investment in productive land, this property combines versatility, functionality & natural beauty in an unbeatable location. (id:42336)
RE/MAX River City
5219 Twp Road 541a
Rural Lac Ste. Anne County, Alberta
Civil Enforcement Sale: Vacant Treed lot just outside of the Summer Village of South View being sold Where-Is, As-Is. 2.57 acres across the street from the road sign entering South View. All information and measurements have been obtained from the Tax Assessment, old MLS, a recent Appraisal and/or assumed, and could not be confirmed. The measurements represented do not imply they are in accordance with the Residential Measurement Standard in Alberta. (id:42336)
RE/MAX River City
#212 1238 Windermere Wy Sw
Edmonton, Alberta
Super Stylish & Updated 2 bdrm, 2 bath condo in very desirable Windemere Waters condo! Nothing to do but move in and enjoy! Feel confident living in this Steel & Concrete Bldg! Features Open Concept with dark wood kitchen with Granite Countertops, Stainless Steel appls. Hardwood Floor in Living rm & Hall! Master Bdrm is spacious & features a walk through closet with organizers & 3 pce ensuite. 2nd bdrm & full 4 pce bath. Great for sharing! Both baths feature granite countertops. Laundry & storage rm completes unit. Upgrades include Fridge, with ice & water & Stove (2021), Microwave Hood fan (2022), Washer & Dryer (2023), Dishwasher (2023). New paint throughout, New Carpet, New cork floor (2021).This unit is perfectly located facing west with lovely view of courtyard, pond & fountain. Watch sunsets from cozy balcony! Tuck your car in to heated underground parking with storage! Steps to shopping, walking paths, bus route. Immaculate Bright unit with large West Windows! Enjoy Carefree Living! (id:42336)
RE/MAX River City
18111 74 St Nw
Edmonton, Alberta
Check out this beautiful brand new home with a double attached garage! Step inside to find a convenient half bath and front closet, leading into a modern open-concept layout. The kitchen flows seamlessly into the dining and living room—perfect for everyday living and entertaining. Upstairs offers 3 spacious bedrooms, a laundry room, and 2 full bathrooms, including a 4-piece ensuite and walk-in closet in the primary suite. Enjoy luxurious 1-1/4 quartz countertops in the kitchen and bathrooms, plus durable luxury vinyl plank flooring throughout the main floor. This home includes front and back landscaping, so it’s move-in ready. Built to Built Green standards, it's environmentally responsible and energy efficient—ideal for today’s conscious homeowner. (id:42336)
RE/MAX Edge Realty
18113 74 St Nw
Edmonton, Alberta
Welcome to this stunning brand new home featuring a double attached garage! As you enter, you’re greeted by a front closet and a convenient half bath, leading into a stylish open-concept main floor. The kitchen connects effortlessly to the dining and living areas—ideal for both entertaining and everyday comfort. Upstairs, you’ll find 3 generously sized bedrooms, a full laundry room, and 2 bathrooms, including a 4-piece ensuite and walk-in closet in the primary suite. High-end 1-1/4 quartz countertops elevate the kitchen and bathrooms, while luxury vinyl plank flooring adds durability and style on the main floor. Complete with front and back landscaping, this home is truly move-in ready. Built to Built Green standards, it offers energy efficiency and environmentally conscious design for modern living. (id:42336)
RE/MAX Edge Realty


