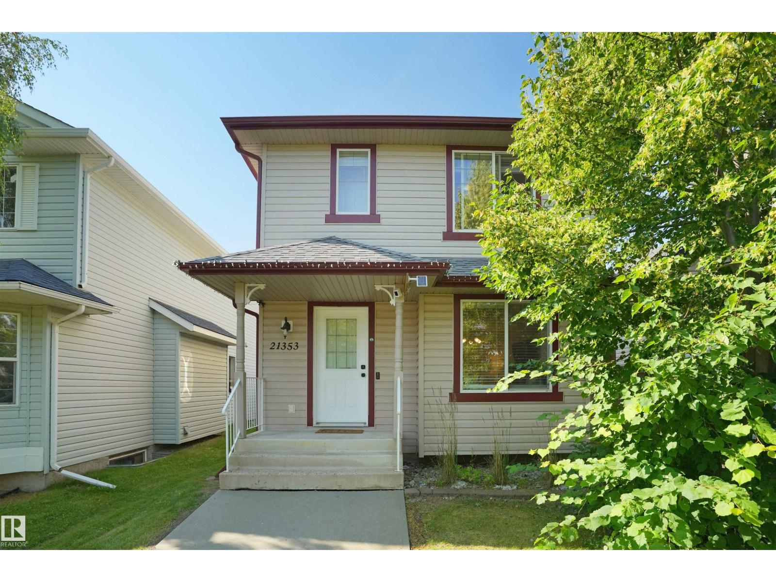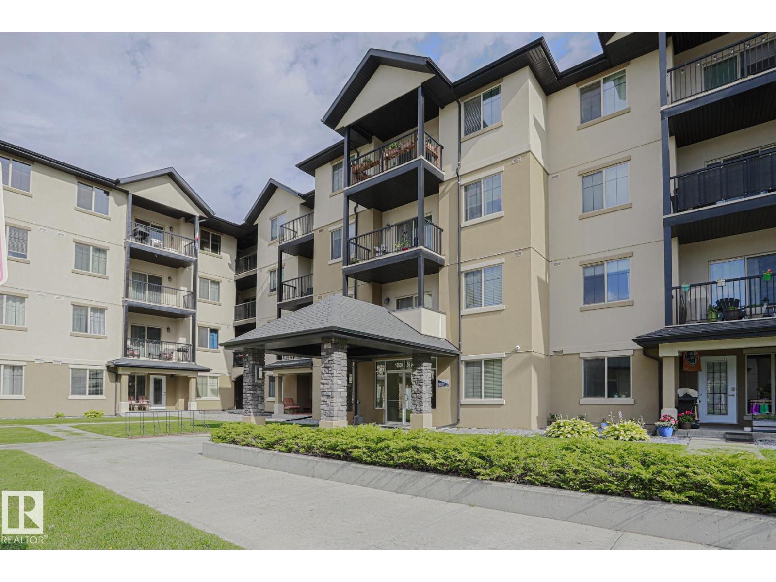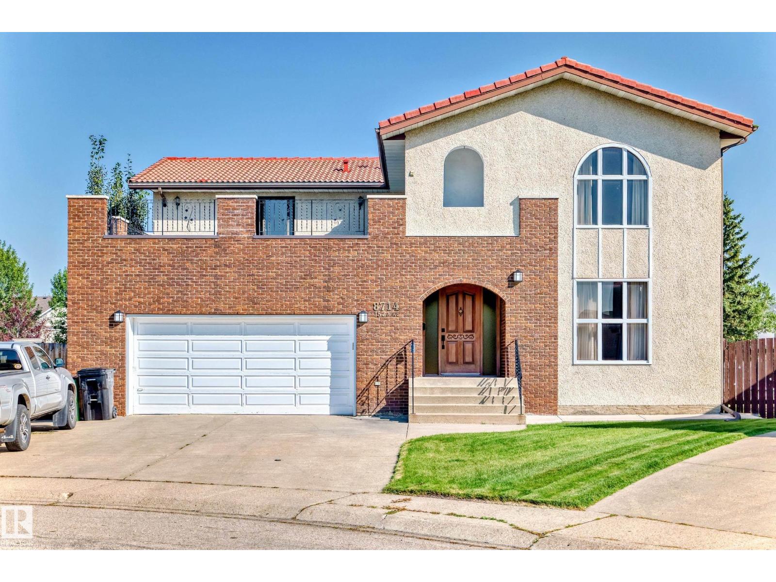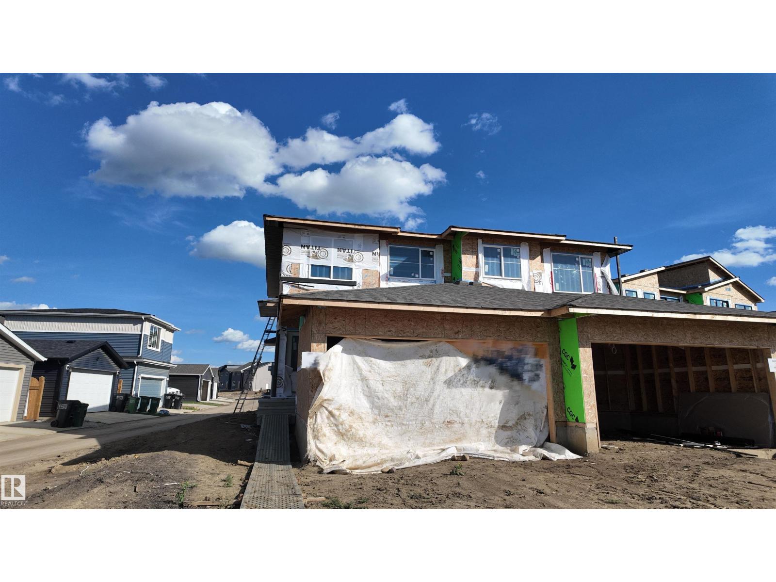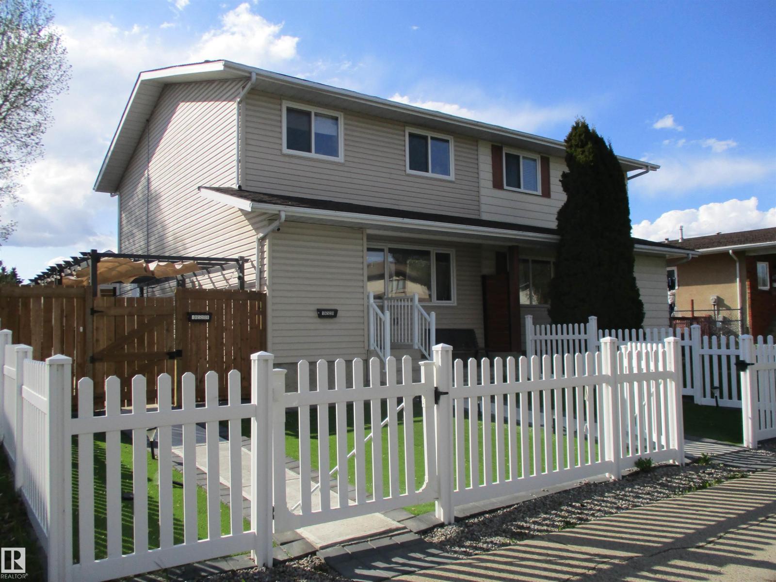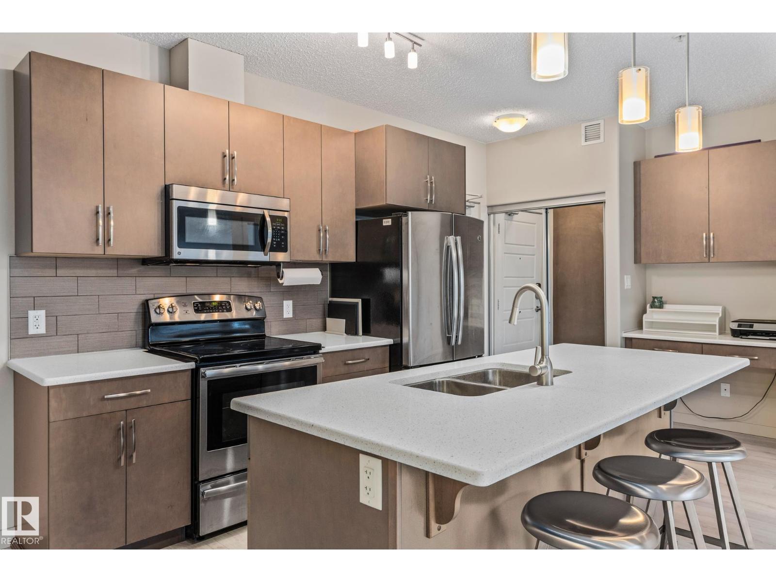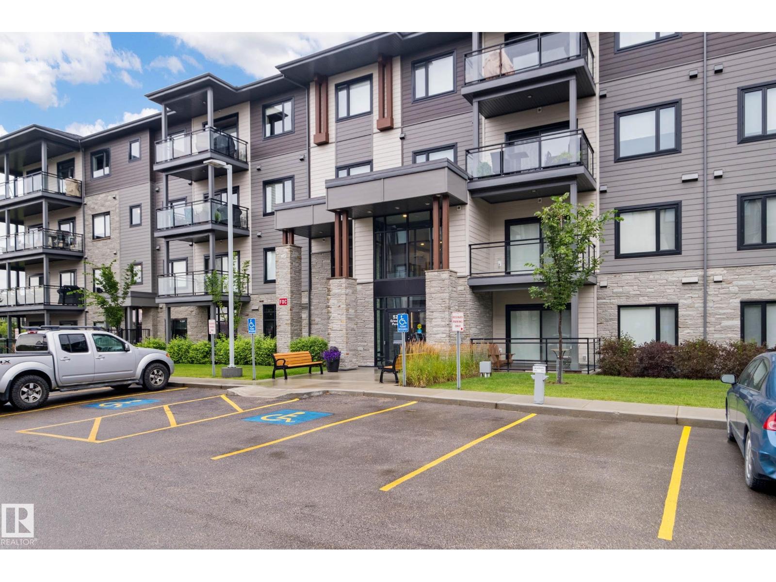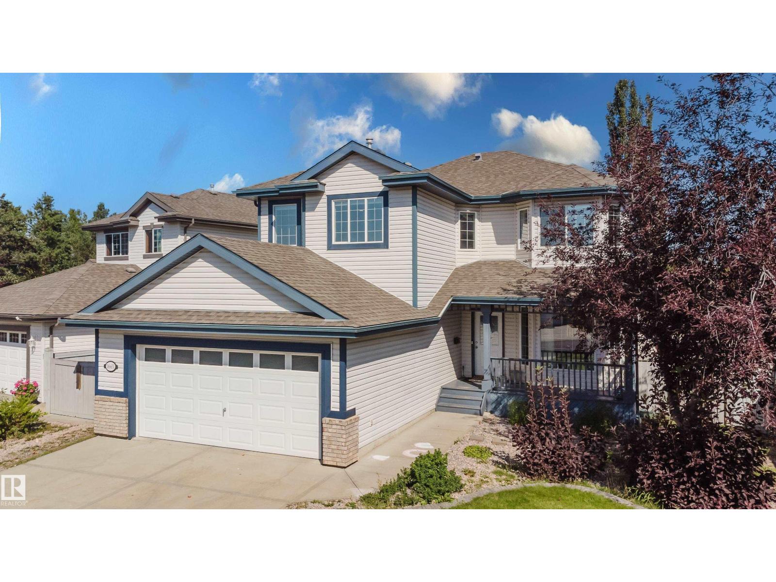21 Sunflower Cr
Sherwood Park, Alberta
Your best life starts here in Clarkdale Meadows! This meticulously maintained home is filled with natural light and designed for both comfort and function. The main floor boasts an open-concept layout with slate and hardwood floors, a spacious living room, dining area large enough for family gatherings, and a private enclosed den—perfect for work or play. Step through the patio doors to a fenced backyard featuring a big deck and a ready-to-grow vegetable garden. Upstairs, a vaulted bonus room separates the three bedrooms for added privacy and a full laundry room with storage. The primary suite includes a walk-in closet and a 5-piece ensuite with a relaxing corner tub. Downstairs, the partially finished basement offers a fourth bedroom and an additional living room, giving you even more flexibility - Just a few finishing touches needed to make it your own. With tremendous space, natural light, and unbeatable value, this home checks all the boxes. Welcome Home Family! (id:42336)
RE/MAX River City
2344 Glenridding Blvd Sw
Edmonton, Alberta
Located in the most desirable GLENRIDDING HEIGHTS community, this exquisitely maintained three-bedroom, two-and-a-half-bathroom half-duplex with new carpet, new paint, new appliances, new vinyl flooring at main, central air conditioner and more, home features a double detached garage. this house boasts a charming front porch where you can enjoy your morning coffee. Enter to find a modern kitchen with quartz countertops and stainless-steel new appliances, as well as a bright and roomy living and dining area. Three bedrooms, including the main bedroom with an ensuite and walk-in closet, are located upstairs. Conveniently, the laundry is on upstairs. The unfinished basement offers you countless possibilities. situated close to shopping malls, major highways, two prospective schools (K-6) and (7-12), and a park and bus stop directly across the street. Landscaped and deck is completed. (id:42336)
Maxwell Polaris
11571 80 Av Nw
Edmonton, Alberta
Welcome home to this stunning home in the sought after neighbourhood of BELGRAVIA! The location of this home cannot be beat as you are only blocks away from the River Valley, Cross Cancer, UofA, & much more! This home has 10ft ceilings throughout, along with the all floors being finished with LUXURY VINYL PLANK FLOORING! The main floor is home to an open concept living/dining/kitchen which is flooded with natural light from the oversized windows! Now the kitchen is a chefs dream with CEILING HIGH CABINETS, WATERFALL QUARTZ COUNTERTOPS on the already spacious island, DARK STAINLESS STEEL APPLIANCES, & lots of storage space! Upstairs you will find the PRIMARY retreat, with the quartz countertops carried through the 5pc ENSUITE, which is complete with a WALK IN CLOSET! To finish off this level you will find upstairs LAUNDRY, along with the 2nd & 3rd bedrooms which connect through a 4pc JACK & JILL BATHROOM! The basement is FULLY FINISHED with a 4th bedroom, WET BAR, 4pc bath, & a large rec room! (id:42336)
Royal LePage Prestige Realty
112 Heron Point Cl
Rural Wetaskiwin County, Alberta
1169 SQ NEW 2025 Built Bungalow with Full 9 Foot Basement Backing Ravine w Municipal Sewer and Well!Enjoy incredible floor plan with 2 bedrooms and 2 Bathroom. Home Features long list of Upgraded such as Hardie Board & Eldorado Stone Front Exterior, Oversized fiberglass Front door with concrete steps, Engineer Hardwood flooring throughout, Coffee Bar, Upgraded Hoodfan, Upgraded washer/dryer, 50 G HWT, HRV, Aspen White Quartz Countertops, Undercabinet Lighting, Gem Cabinets Custom Kitchen, Kenmore Stainless Steel Appliance, Gem Custom Company Metal Railing, White Blanco Granite Sink, Matte Black Gas Fireplace, 10M Custom 84 Inch Ensuite Shower Door, Artisan Centre Pasta Blanca Shower/Backslash Wall Tile to Ceiling (Spain), Triple Pane Windows, Metal/Glass Deck Railing, Upgraded Sprayfoam, & MDF Shelving in all Closets. 9 foot ceilings throughout main and basement. Paved Road Location is outstanding backing ravine & walking distance to village at pigeon lake. Progressive Home Warranty (id:42336)
RE/MAX Excellence
21353 87a Av Nw
Edmonton, Alberta
Welcome to your new home in the heart of Suder Greens! Tucked away in a quiet cul-de-sac, this charming 2-storey offers 1,351 sq ft of stylishly updated living space. Recently refreshed with modern paint (Fall 2023), new baseboards, and a newer roof (2021), this home is move-in ready.Step inside to an open, light-filled layout where the spacious kitchen and dining area overlook the changing seasons through oversized windows. Upstairs, you’ll find three comfortable bedrooms and a full 4-piece bath—perfect for family living or guests.The south-facing backyard is a true retreat, backing onto a peaceful greenbelt and featuring a large patio that’s perfect for summer BBQs and evening relaxation. An oversized garage with extra height provides plenty of room for vehicles, storage, or hobbies.Enjoy the convenience of being walking distance to Suder Green Park, the golf course, schools, plus quick access to WEM, Anthony Henday, and public transit. With its blend of comfort, updates, and unbeatable location. (id:42336)
RE/MAX Excellence
#205 10530 56 Av Nw
Edmonton, Alberta
Welcome to the desired Serenity Gardens! This 2 BED, 2 BATH, 899 SQFT unit has everything that you have been waiting for. HARDWOOD FLOORING, 9 FT CEILINGS, PET FRIENDLY, IN-SUITE LAUNDRY, GRANITE COUNTER TOPS, AIR CONDITIONING, 2 TITLED UNDERGROUND PARKING STALLS, STORAGE CAGE & PRIVATE TREED BALCONY. As you enter you are greeted with an open floor concept with a spacious living space, gorgeous high end kitchen that includes an island with eat-up bar. Leading from the living area you have your lovely quiet treed balcony overlooking a park space with natural gas bbq hook-up. The large master includes a walk-through closet and 3 piece en-suite. For added privacy the secondary bedroom is located on the opposite end of the unit close to the 4 piece bath. You can’t beat this location!! Close to all amenities with walking distance to schools, Southgate Centre & public transportation. Convenient access to Whitemud Drive, Calgary Trail & Gateway Blvd. (id:42336)
2% Realty Pro
176 Caledon Crescent
Spruce Grove, Alberta
QUICK POSSESSION ! BRAND NEW, 30-foot wide partially WALKOUT home, on a REGULAR lot, featuring 4 bedrooms and 4 full bathrooms, including 2 MASTER SUITES, BACKING TO POND. This HIGH-END property features PREMIUM FINISHES in every corner, LUXURY vinyl plank flooring, CUSTOM glass railing, and 2-tone cabinets. The EXTENDED KITCHEN and SPICE KITCHEN with window offer plenty of storage and upgraded quartz countertops. Enjoy an OPEN-TO-ABOVE living area with an 18-FOOT CEILING, ELECTRIC FIREPLACE, accent wall, and abundant natural light from premium TRIPLE-PANE WINDOWS. Highlights include a bonus room, laundry with sink & cabinet space, basement SIDE ENTRANCE, and a FULLY FINISHED DECK. With 9-FOOT CEILINGS on all three levels, PREMIUM LIGHTING, MULTIPLE INDENT CEILINGS with rope lights, FEATURED WALLS, and a main-floor bedroom with full washroom, this home exudes luxury. A walkway on one side ensures no immediate neighbors. Steps from three schools and parks, with quick amenity access! (id:42336)
Exp Realty
8714 152b Av Nw
Edmonton, Alberta
Truly a Custom Built Dream Home. Specifically designed for a Large family. Custom archways and Windows, ALSO Custom Tile Roofing Enjoy a bright main floor plan. Livingroom is spacious, opens to a formal dining room. Sunken family room has two floors ceiling height, with a feature wall & fireplace. Huge kitchen with brick feature wall above the stove. Plenty of cupboards +countertop space. Large pantry. Formal kitchen eating area, w/ large windows, large laundry room, 1/2 bath. Upstairs offers a massive master bedroom, walk through closet, 5 pce. En-Suite bath BED door leads to a huge upper sun deck. 3 more large bedrooms, 4 piece. bath. Another bedroom has patio door, leading to the sundeck. The sundeck is sunny all day!! Fully finished basement offers 2 large massive living rooms, and 2 other rooms. Enormous backyard is 12,550 sq.ft large enough for possibly a secondary Garden Home or shop w/garage suites above, many options. A rare opportunity to own a solid, spacious home in an unbeatable location! (id:42336)
Royal LePage Summit Realty
5621 Hawthorn Wy Sw
Edmonton, Alberta
Welcome to the Emerson by Excel Homes, located in the vibrant Orchards community. Designed with families in mind, this Built Green Certified home offers 3 bedrooms, 2 1/2 baths, and over 1,460 sq. ft. of thoughtfully planned living space. It features a side entrance and an efficient basement layout, providing the option for a future revenue suite. ITS ALL INCLUDED: Full yard landscaping scheduled for completion next summer, all appliances included, Air Conditioning, Blinds throughout, and Move In Concierge service making moving a breeze! Experience the incredible lifestyle The Orchards has to offer, with two schools within walking distance, a splash park, playground, tennis courts, skating areas, a community garden, a clubhouse, and quick access to shopping, dining, and entertainment at South Edmonton Common—just 10 minutes away. Whether you’re starting a family or simply need more space, this home is ready to meet your needs. Some photos are renderings and are representational. (id:42336)
Century 21 All Stars Realty Ltd
9102 Elves Lo Nw Nw
Edmonton, Alberta
Located in the highly sought-after community of Edgemont in West Edmonton, this beautifully designed 2-storey home offers 4 spacious bedrooms, a main floor den, upper floor laundry, and a generous bonus room. The open-concept main floor features elevated ceilings and a chef-inspired kitchen with quartz countertops throughout and a massive walk-in pantry. ITS ALL INCLUDED: Full yard landscaping scheduled for completion next summer, all appliances included, Air Conditioning, Blinds throughout, and Move In Concierge service. Enjoy the convenience of a side entrance, ideal for a future basement suite, and the comfort of higher 9' ceilings on both the main and basement levels. West-facing backyard provides evening sun. Walking distance to playgrounds, a strip mall, daycare, and scenic ravine trails—this home perfectly combines lifestyle and location. A must-see for families looking for space, style, and future potential! *Some photos are of another similar home and are not representational of exact finishing* (id:42336)
Century 21 All Stars Realty Ltd
2364 Muckleplum Wy Sw
Edmonton, Alberta
Welcome to the Rosewood by Excel Homes, nestled in the heart of The Orchards community. Thoughtfully designed with families in mind, this Built Green Certified home is 4 bedroom, 3 full bath and 2270 sq ft. Featuring a Den with full bath on the main floor. A side entrance and efficient basement design with 9’ ceilings allow for potential future revenue suite development. ITS ALL INCLUDED: Full yard landscaping scheduled for completion next summer, all appliances included, Air Conditioning, Blinds throughout, and Move In Concierge service making moving a breeze! Enjoy the lifestyle The Orchards offers, with two schools within walking distance, splash park, playground, tennis courts, skating areas, community garden, clubhouse, and quick access to shopping, dining, and entertainment at South Edmonton Common—just 10 minutes away. Whether you’re growing your family or looking for more space, this home has it all. (id:42336)
Century 21 All Stars Realty Ltd
2368 Muckleplum Wy Sw
Edmonton, Alberta
Beautifully designed 2-storey home in the vibrant south Edmonton community of The Orchards. This is a Built Green Certified home with a spacious layout offering 4 bedrooms, 3 full bathrooms, a main floor den, bonus room, and upper-floor laundry—perfect for modern family living. The chef’s kitchen features 1-1/4 quartz countertops throughout and a huge walk-in pantry, ideal for both everyday cooking and entertaining. Enjoy the airy feel of 9' ceilings on the main floor and basement. A separate side entrance provides excellent potential for a future legal basement suite. ITS ALL INCLUDED: Full yard landscaping scheduled for completion next summer, all appliances included, Air Conditioning, Blinds throughout, and Move In Concierge service making moving a breeze! Ideally located within walking distance to playgrounds, and 2 schools. The Orchards Residents Association features a clubhouse with a splash park, skating rink, playground, hall rentals, tennis courts, and more. (id:42336)
Century 21 All Stars Realty Ltd
16520 115 St Nw
Edmonton, Alberta
HONEY STOP THE CAR! This stunning completely renovated Legal suite half duplex awaits your arrival, Awesome 4 bedroom-{3up and 1 down} 1317 Sq ft(main floor) +aprx 550sq {basement suite} over 1800 sq in Dunluce! This amazing half duplex has a SEPARATE SIDE ENTRANCE LEADING downstairs TO A SELF CONTAINED 1 bedroom, Kitchen, Dining area and full 4pc bathroom and separate laundry, Main floor features a large living/room area, massive full equipped kitchen and large dining area, laundry area and 2pc bathroom for guest use, Upper floor boasts 3 large bedrooms with primary bedroom having private 2 pc bathroom as well a full 4-pc bathroom. Massive deck for each unit to enjoy the summer months ahead, oversized 24x24 detached garage, Central A/C, low maintenance{synthetic grass} front and back yard, Solar Panels, Gazebo, Wireless lighting system and so much more. Close to schools, shopping, public transit, parks. Nothing to do except move in or a great investment property to Rent out-Welcome Home! (id:42336)
Century 21 Masters
#1 13833 30 St Nw
Edmonton, Alberta
Beautiful home located in the neighbourhood of Hairsine. 3 bedrooms, 1.5 bathroom home features new carpet and vinyl plank flooring, and fresh quote of paint throughout the home. Great for first time home buyers or investors. (id:42336)
Professional Realty Group
7117 South Terwillegar Dr Nw
Edmonton, Alberta
Welcome to your family’s next chapter in South Terwillegar! This bright and inviting 2-storey home faces Terwillegar South Park (which includes a dog park). It offers 1,755 sq ft of living space with 3 bedrooms and 2.5 bathrooms, including a spacious primary suite with walk-in closet and full ensuite. The main floor is designed with both comfort and function in mind, featuring a private living room at the front of the home with a cozy gas fireplace, a formal dining room, and an open-concept kitchen with a breakfast nook overlooking the backyard. Upstairs, you’ll find generously sized bedrooms and a convenient main bath. The lower level offers excellent potential for future development. Outside, enjoy a spacious double detached garage and both front and rear decks, perfect for relaxing or entertaining. Ideally located close to parks, schools, shopping, dog parks, the Terwillegar Rec Centre, and with easy access to the Henday, this is the perfect place for your family to call home. (id:42336)
Exp Realty
7214 174 Av Nw
Edmonton, Alberta
Welcome to your future home in the highly sought-after community of Schonsee! This stunning 1460 sq. ft. half duplex offers an open-concept layout with 9-ft ceilings and rich hardwood floors. The upgraded kitchen features granite countertops, a large island with eating bar, crown-molded cabinetry, pot & pan drawers, a built-in desk, and stainless steel appliances—ideal for both busy mornings and weekend entertaining. A mudroom and half bath add convenience. Upstairs, enjoy 3 cozy bedrooms, including a primary suite with walk-in closet and spa-like 5-piece ensuite. There's also an upper-floor laundry room and custom blinds throughout. Best of all, this home sits on a massive pie-shaped lot backing onto green space, trails, and a future park. Whether you're sipping coffee in the sun or watching your kids play, this home offers the lifestyle you’ve been dreaming of! (id:42336)
One Percent Realty
#106 9930 100 Nw
Fort Saskatchewan, Alberta
Don’t miss this fantastic opportunity to own one of the larger 2-bedroom, 2-bath condos in Fort Saskatchewan! Offering 933 sq ft of bright, well-designed living space, this unit is ideal for professionals, small families, or investors. The open-concept layout features a galley-style kitchen that flows into the dining area and spacious living room. Patio doors lead to a large balcony where you can relax and enjoy beautiful river valley sunsets. The primary bedroom includes a private 4-piece ensuite, while the second bedroom is generously sized and conveniently located near the second full bathroom—perfect for guests or roommates. Additional features include in-suite laundry with extra storage, a well-managed building with recent updates, and an unbeatable location—walking distance to trails, parks, schools, shopping, and transit, with easy access to major plants like Dow. Whether you're looking for a place to call home or a great rental property, this condo has it all. (id:42336)
One Percent Realty
2837 65 St Sw
Edmonton, Alberta
Nestled in a tranquil community surrounded by nature and trails, this stunning 3-bedroom, 2.5-bathroom duplex seamlessly blends style and functionality. The main floor boasts 9' ceilings and a convenient half bath, perfect for guests. The beautifully designed kitchen is a highlight, featuring 42 upgraded cabinets, quartz countertops, and a waterline to the fridge. Upstairs features a convenient laundry room, full 4-piece bathroom, and 3 generously sized bedrooms. The luxurious primary suite offers a walk-in closet and ensuite. The separate side entrance and legal suite rough-ins offer flexibility for additional income or extended family. Other features include FULL LANDSCAPING, a double attached garage, $3k appliance allowance, unfinished basement with painted floors, high-efficiency furnace, and triple-pane windows. Buy with confidence. Built by Rohit. UNDER CONSTRUCTION! Photos may differ from actual property. Appliances NOT included. (id:42336)
Mozaic Realty Group
#303 320 Ambleside Li Sw
Edmonton, Alberta
Pride of ownership shines in this well-kept 2 bed, 2 bath condo - lovingly maintained by the original owner. The bright, open layout is designed for comfort and functionality, featuring an open concept living area that flows seamlessly into the kitchen and dining space. Enjoy the convenience of in-suite laundry and the comfort of your east-facing balcony, perfect for morning coffee and catching the sunrise. The primary bedroom offers its own private ensuite and dual closets, while the second bedroom and full bathroom provide ideal space for guests, a home office, or a roommate. This unit comes with one underground, titled parking stall and attached storage cage. Additional features of this unit include granite countertops throughout, a social/recreation room, a private fitness facility, rentable guest suite, quick access to the Anthony Henday, Terwillegar Drive, Whitemud, close to shopping centres, public transit, schools, parks and more! (id:42336)
Century 21 Masters
1245 26a St Nw
Edmonton, Alberta
Quality built house on a regular 34ft wide lot in Laurel has 4 Bedrooms+3 Full washrooms with Side Entry checks all requirements that you are looking for.Welcoming Entry leads to th e open to above living room with Gas Fireplace, Main floor Bedroom and Full bathroom and yes along with a huge kitchen you have a SPICE KITCHEN as well ,tons of cabinets and granite counter tops and SS appliances .Lundry is conveniently located on main floor.Metal railing staircase leads to the upper floor with a huge bonus room,a primary bedroom with a luxurious 5-pc ensuite. 2 other bedrooms and a 5-pc bathroom with soaker tub & double sinks.Imagine using all bedrooms as master bedrooms,RARE FIND-Separate ENTRY to basement for future projects.Close to Rec ctr, K-9 & High School with an easy access to Anthony Henday /EIA (id:42336)
Initia Real Estate
#420 524 Griesbach Parade Pr Nw
Edmonton, Alberta
Better than New and with a great VIEW Mr and Mrs Clean live here! Immaculate penthouse condo in beautiful Veritas In Griesbach. 2 bedrooms, 2 baths and luxury finishes. Top floor featuring 10' ceilings, wall to wall windows with West exposure for your awesome deck. Natural gas bbq line and room to entertain on the summer days. Air conditioning and forced air heating. Outstanding upgraded unit with custom window coverings and extra cabinets (great coffee or wine bar). Kitchen includes gorgeous quartz countertops and large island, stainless steel appliances. Two titled parking stalls- one underground right next to the elevator and one in front of the building. In suite laundry. Amenities include fitness room, social room, guest suite. Located on a cul de sac bordering park and lake and steps away from shops, restaurants, public transportation and minutes from downtown. Ultimate Urban living. (id:42336)
Century 21 Masters
10004 144 Av Nw
Edmonton, Alberta
Quick possession. Stunning turnkey 5 Bdrm (4+1) 2 story 1/2 duplex with A/C in perfect Griesbach location, 1 block to school. Amazing award winning community w interlocking ponds, trails & all amenities is Edmonton's best kept secret! Completely renovated in 2003 New vinyl plank upstairs & staircase. Laminate thru-out main. Double closets in Primary Bedroom fits a king size bed. 4 bedrooms up + renovated 5 pc bath w double sinks. Front living room has new bay window. Gorgeous gourmet white kitchen with quartz c/tops, breakfast bar, granite farmhouse sink w brass faucet, new tile backsplash, pantry & st/steel appliances. Large dining rm w patio doors to amazing fenced backyard. Enjoy a 2 tier deck, gas BBQ hook up, circular unistone patio, artificial Mega grass, & double detached garage w RV parking. Basement has large family rm, 5th bedroom, 3 pc bath w shower, laundry & storage. New shingles on house & garage 2022, new H/E furnace 2024, new H20 tank 2023, updated lighting & new A/C 2024. (id:42336)
Royal LePage Arteam Realty
1665 Glastonbury Bv Nw
Edmonton, Alberta
Welcome to this beautifully upgraded 2,244 sq.ft.Spacious 2-Storey in Glastonbury home featuring an open-concept main floor with a fully renovated kitchen, oversized island, and new vinyl flooring throughout. Bright living room with fireplace, plus a private office and t pice bath. Upstairs offers 3 bedrooms including a primary with walk-in closet & ensuite, a bonus room, and another full bath. Basement is fully finished with 2 bedrooms, full bath, and plenty of living space. Enjoy summer evenings on the deck overlooking the walking path— Recent upgrades include new zebra blinds, all new pot lights and flooring throughout . Fantastic location close to schools, shopping, and all amenities, with quick access to Anthony Henday. A perfect blend of comfort, style, and convenience! (id:42336)
RE/MAX River City
1026 Mckinney Gr Nw
Edmonton, Alberta
AMAZING LOCATION IN MAGRATH! Situated on a nice Pie lot, in a quiet cul-de-sac, close to green space, walking trails and only a short walk to Save on Foods, Shoppers, and Magrath Professional Center. Upon entering the house you are greeted with tons of natural light, open concept floor plan, new appliances, light fixtures, flex space, 2pc bath, dinning space surrounded by windows and main floor laundry in the mudroom attached to the DOUBLE ATTACHED GARAGE. Off the dinning room, you have a large raised deck with access to your Huge back yard! Upstairs you have large bonus room with vaulted ceilings, 3 generous sized rooms, 4pc bath, and large en suite with soaker tub and dual vanities. The unfinished basement is great for storage, or can be developed to suite your needs. Don't miss out on this fantastic house! (id:42336)
RE/MAX Elite






