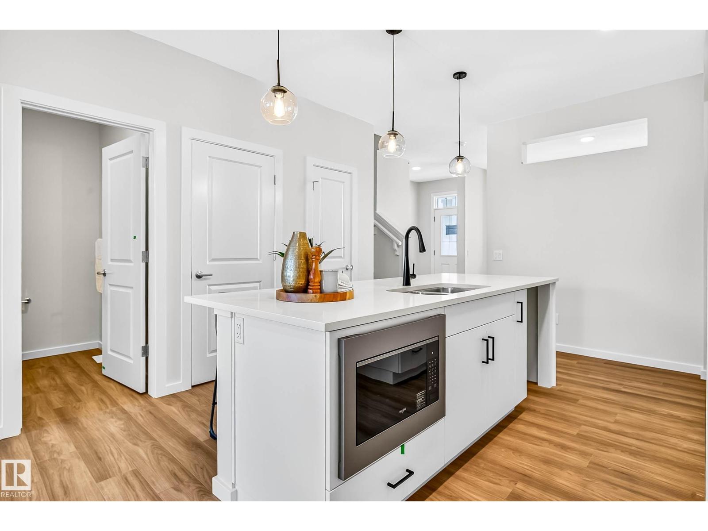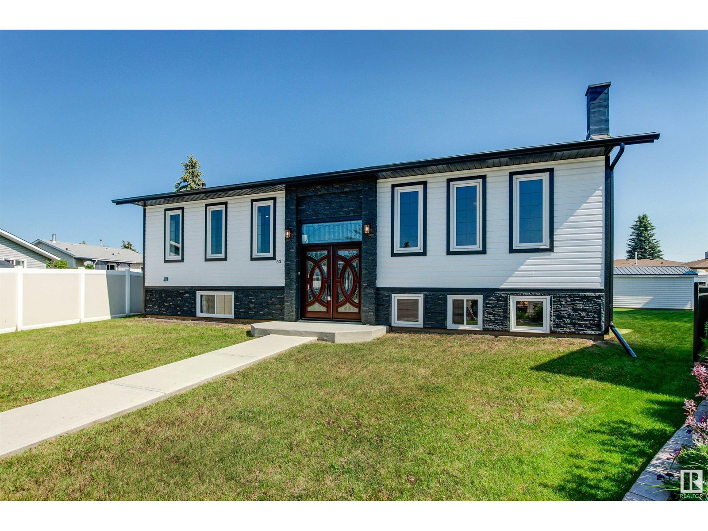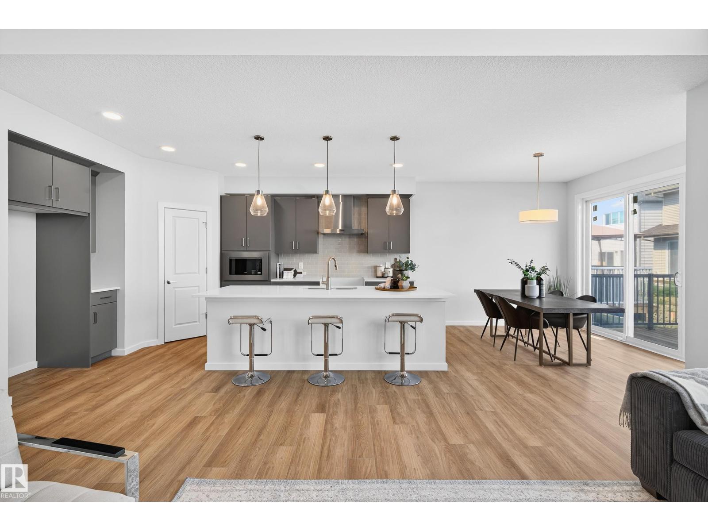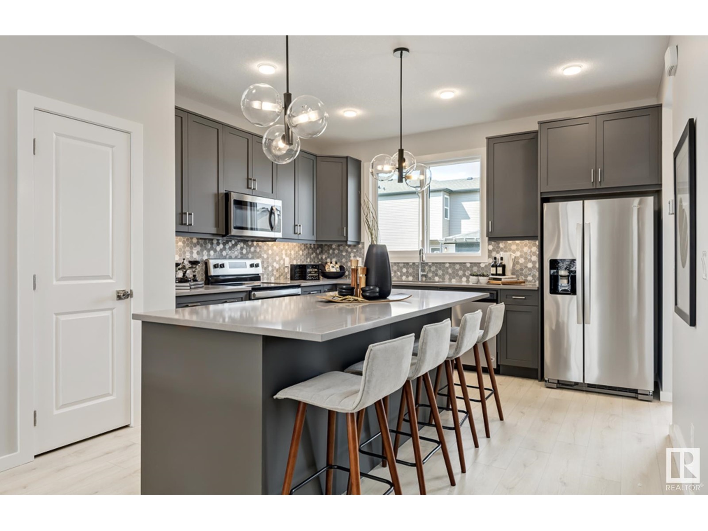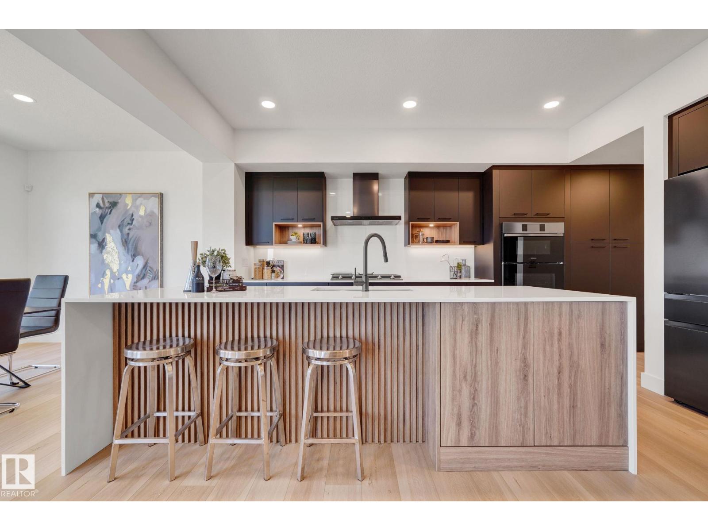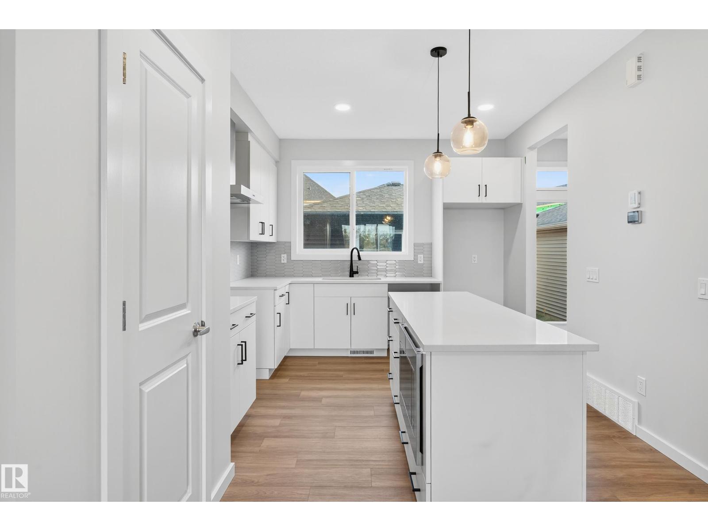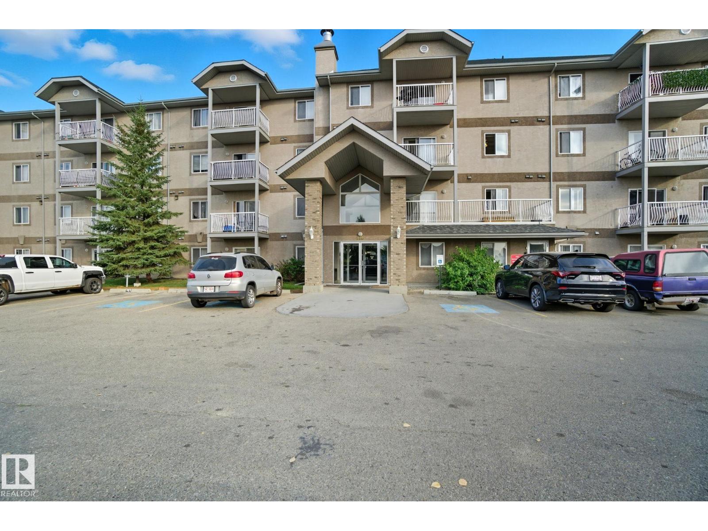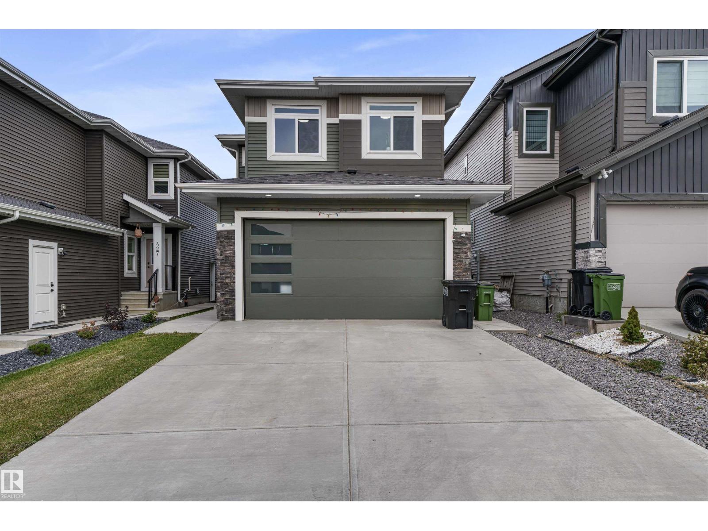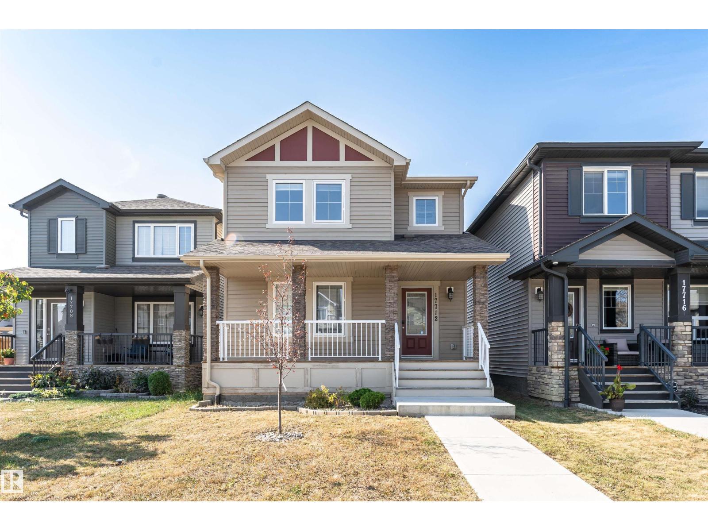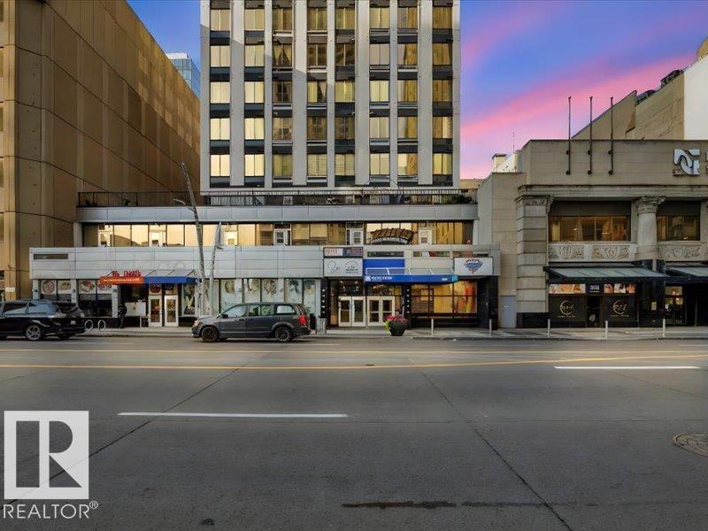724 Southfork Dr
Leduc, Alberta
BRAND-NEW | HOME-2-LOVE. Homes by Avi welcomes you to Southfork Leduc. Perfect home, perfect location for your growing family with Father Leduc School just steps away. This home has everything you need to live comfortably. Quaint front porch, detached dble garage, 3 bedrooms, 2.5 bathrooms, upper-level laundry room & great front flex room ideal for kids’ playroom or your work-from-home office. Luxury finishes throughout including quartz countertops, luxury ensuite, upscale vinyl plank/tile flooring, 9’ ceiling height main/basement, HRV system PLUS, current promo INCLUDES SEPERATE SIDE ENTRACE, BACK DECK, FULL LANDSCAPING, BLINDS PACKAGE & ROBUST APPLIANCE ALLOWANCE. This incredible home will not last long. Check it out before it's SOLD! (id:42336)
Real Broker
2217 193a St Nw
Edmonton, Alberta
BRAND-NEW, IMMEDIATE & SMARTLY DESIGNED FOR TODAY’S MODERN LIVING! Homes By Avi welcomes you to River's Edge! A community filled w/hiking trails, beautiful natural scenery & nearby North Saskatchewan River. Situated on a traditional lot w/added side windows. FLEX ROOM (great space for home office), 3 pc bath PLUS separate side entrance for future basement development are conveniently located on main-level to meet the requirements of extended/generational family members. Open concept main level floor plan w/stunning design highlights welcoming foyer, spacious living/dining area w/electric F/P & luxury vinyl plank flooring. Deluxe kitchen w/center island, robust appliance allowance, chimney hood fan/built-in microwave, soft close pot/pan drawers, quartz countertops & pantry. Impressive upper-level flaunts quaint loft-style family room, large laundry room, 4pc bath & 2 jr bdrms each w/WIC’s. Owners’ suite is complimented by luxurious 5 pc ensuite w/dual sinks, soaker tub, private stall/shower. (id:42336)
Real Broker
63 Glenwood Cr
Stony Plain, Alberta
UPGRADED BI-LEVEL IN THE GLENS This beautifully updated home is located in a quiet cul-de-sac on a large pie-shaped lot, offering both space and privacy. The main floor features a bright open concept living area, a renovated kitchen with granite countertops, stylish backsplash, upgraded flooring, fireplace, and modern lighting throughout. The primary bedroom includes a 3-piece ensuite, plus there's an additional 4-piece bathroom on the main level. The fully finished basement includes a spacious second living room with a pool table, utility room, and two oversized bedrooms—perfect for guests or family. Built for comfort and efficiency, this home boasts 2 x 8 main floor walls, 2 x 12 basement walls, and a high-efficiency furnace. Heated garage, Central Air conditioning. Close to schools, parks, and shopping, this is the ideal home for those seeking value, space, and convenience. (id:42336)
Royal LePage Noralta Real Estate
2235 194 St Nw
Edmonton, Alberta
Searching for your new DREAM HOME? LOOK NO FURTHER…This STUNNING “Hemsworth” model by HOMES BY AVI is MOVE-IN-READY! Welcome to picturesque River's Edge, a community filled w/hiking trails, beautiful natural scenery & nearby North Saskatchewan River. When you need to venture elsewhere in the city, no problem, the Anthony Henday is just minutes away! Much desired floor plan for today’s modern family, boasting 4 spacious bedrooms, (FULL BED & BATH ON MAIN LEVEL), open-to-below upper-level loft style family room & full laundry room. SEPARATE SIDE ENTRANCE w/concrete walkway for future basement development. Welcoming foyer transitions to open concept GREAT ROOM that highlights magnificent window wall, electric fireplace, pot lights & gorgeous luxury vinyl plank flooring. Kitchen is anchored by extended eat-on centre island, quartz countertops, dinette nook, abundance of cabinetry & built in microwave. Double attached garage w/walk-thru mud room-pantry-kitchen. Deck w/BBQ gas line on traditional lot!!! A++ (id:42336)
Real Broker
17203 3 St Nw
Edmonton, Alberta
EXCEPTIONAL NEW 2 STORY HOME on CORNER LOT & 20x20 parking pad, constructed by Homes by Avi. Welcome to Marquis West, a picturesque & serene community in Northeast Edmonton. This home is AMAZING! Charming full width front porch, SEPARATE SIDE ENTRANCE, 3 bedrooms, 2.5 baths, pocket office, upper-level loft style family room & laundry closet. Open concept main level floor plan w/stunning design highlights welcoming foyer, spacious living/dining area, deluxe kitchen w/center island, appliance allowance, chimney hood fan & built-in microwave. Private owner’s suite w/luxurious 4-pc ensuite showcases upgraded shower & WIC. 2 spacious junior rooms & 4pc bath. Numerous upgrades throughout including, quartz countertops, abundance of cabinetry, upgraded lighting/fixtures, blinds, neutral palette, luxury vinyl plank flooring, plush carpet upper level, 9' ceiling height in basement, electric F/P, HRV system, programable thermostat, 10x10 pressure treated deck w/aluminum railing & BBQ gas line on landscaped lot. (id:42336)
Real Broker
5455 Kootook Rd Sw
Edmonton, Alberta
Award winning builder, Kanvi Homes, presents The Zen. Featuring an open concept floorplan that offers a seamless flow from one room to the next, the unobstructed sightlines that allows natural light to flood the space, creating a bright and airy atmosphere. The trending wood slat features are prominently showcased on the living room's fireplace wall, adding a touch of modern elegance and cleverly integrated into the kitchen island, providing a cohesive look throughout the home. The home is completed with 4 bedrooms, 2.5 baths, a full black stainless kitchen appliance package, second floor bonus room and laundry, AC and window coverings. Visit the Listing Brokerage (and/or listing REALTOR®) website to obtain additional information. (id:42336)
Honestdoor Inc
20711 24 Av Nw
Edmonton, Alberta
MOVE IN READY! Welcome to The Uplands @ Riverview & LOVE WHERE YOU LIVE with serene tree-lined ravines, walking trails & lush green space. THIS HOME IS GORGEOUS!! Amazing HOMES BY AVI Phillip model features 3 bedrooms (each w/WIC), 2.5 bath, upper-level loft style family room & full laundry room PLUS main level flex space, perfect for home office! SEPARATE SIDE ENTRANCE for future basement development (single bdrm legal basement suite possible). Home showcases iron spindle railing & upgraded lighting w/LED slim discs & pendants. Chef’s kitchen boasts pot & pan drawers, matte black hardware package, centre island w/siligranite sink, chimney hood fan, built-in microwave, pantry & robust appliance allowance. Great room features electric fireplace w/mantle, shiplap detail & luxury vinyl plank flooring. Double attached garage. Private ensuite is complimented by dual sinks, soaker tub & tiled shower. EXCEPTIONAL HOME built by EXCEPTIONAL BUILDER! MUST SEE!! (id:42336)
Real Broker
702 Southfork Dr
Leduc, Alberta
Introducing the “SASHA” by master builder, HOMES BY AVI. Exceptional 2 storey home in the heart of Southfork Leduc with upscale, functional design that is perfect location for your growing family! Great schools, parks & all amenities just a hop away! This charming, BRAND NEW, 2 storey home w/front porch boasts SEPARATE SIDE ENTRANCE, 3 bedrooms, 2.5 baths, pocket office, upper-level loft style family room & laundry closet. Open concept main level floor plan w/stunning design highlights welcoming foyer, spacious living/dining area, deluxe kitchen w/center island, appliance allowance, chimney hood fan & built-in microwave. Private owners suite w/luxurious 3-pc ensuite showcases upgraded shower & WIC. 2 spacious junior rooms & 4pc bath. Numerous upgrades throughout including, quartz countertops, upgraded lighting/fixtures, luxury vinyl plank flooring, plush carpet upper level, 9' ceiling height in basement, HRV System. Full landscaping, back 10x10 deck & detached double garage...CHECK! Your new home awaits. (id:42336)
Real Broker
#417 240 Spruce Ridge Rd
Spruce Grove, Alberta
Stop renting and get into home ownership in one of the nicest condo units in Spruce Grove. This TOP FLOOR CORNER unit features 2 bedrooms and 2 bathrooms. Large entry as you walk in the door, space for everyone to get off coats and shoes. Open floorplan. Very functional kitchen with good storage and even comes with movable island! Great dining area can fit all shapes & sizes of table. Big living room has tons of natural light with both east & south facing windows. Master bedroom has tons of room for furniture! Walk through closet & 4pc ensuite! 2nd bedroom is great for a roommate, guests, kids or work from home! 2nd Full bathroom too. INSUITE LAUNDRY with extra storage too. Underground parking to keep the car warm all winter! Great location looking onto park space right next to the Tri Liesure Centre!!! This one is a must see!!! (id:42336)
RE/MAX Real Estate
431 42 St Sw
Edmonton, Alberta
Welcome to this beautifully upgraded family home located in the highly sought-after community of Charlesworth in South Edmonton! Featuring 4 bedrooms, 3 bathrooms, and a separate side entrance to the basement, this home offers plenty of space and flexibility to suit any lifestyle. The open-concept main floor showcases a chef-inspired kitchen with a convenient walk-through pantry, while the upper level includes a bright and spacious bonus room along with 3 generously sized bedrooms-including a peaceful primary suite retreat. Outside, enjoy the double attached garage and a professionally landscaped backyard, perfect for relaxing or entertaining. Legal Basement suite for extra income. (id:42336)
Exp Realty
17712 64 Nw
Edmonton, Alberta
Welcome to this beautiful 1611 sqft well-maintained home in the McConachie. Step inside the welcoming front entrance, with an inviting living room with beautiful laminate flooring and electric fireplace opens to the stunning kitchen, with quartz countertops, stainless steel appliances, beautiful cabinetry and plenty of storage and laundry. The dining area is perfect for family dinners and overlooks the fully landscaped backyard. Upstairs primary room boost it's ensuite bath with a private 4pc ensuite with his and her sink and large walk-in closet , two more bedrooms and 3pc bath . Fence has been installed recently. Easy access to Henday, Hwy2, close to schools, shopping and endless recreation options. This one is truly a delight - welcome home!. (id:42336)
RE/MAX Excellence
#708 10024 Jasper Av Nw
Edmonton, Alberta
Welcome to Cambridge Lofts in the Center of Downtown! With direct access to the LRT and bus stop just outside the lobby. One bedroom Loft style apartment on Jasper! Nice high open ceilings, huge window! Tiled feature wall, Cozy and sensible floor plan packs it all in, living, dining, kitchen, decent sized bdrm/desk area, full 4 pce bath and in suite laundry! Love the location, just a short stroll to many restaurants, shops, Churchill Square, the library, the Art Gallery, RA Museum, Ice District, Rogers Place, Edmonton Convention Centre and so much more! A great investment and a great place to live for anyone working downtown or for students it is just a quick bus or LRT trip to U of A, McEwan, NAIT or Norquest. Building bylaws allow Short Term Rental and Airbnb. Turn Key investment!! Unit can be sold fully furnished. A pet friendly building! (id:42336)
Exp Realty


