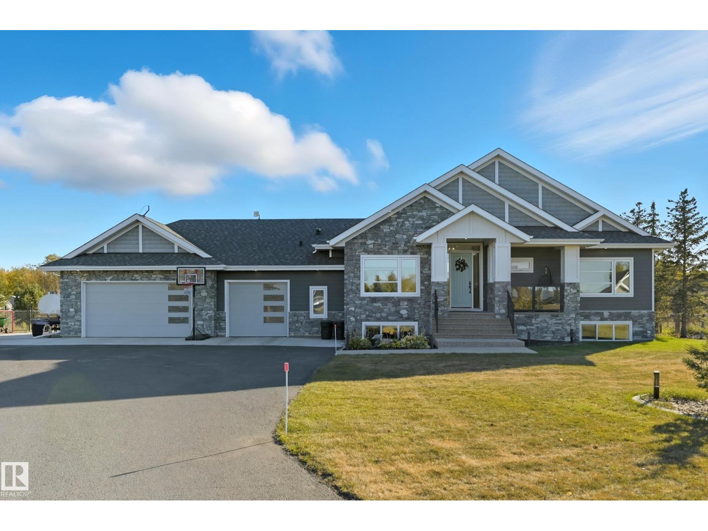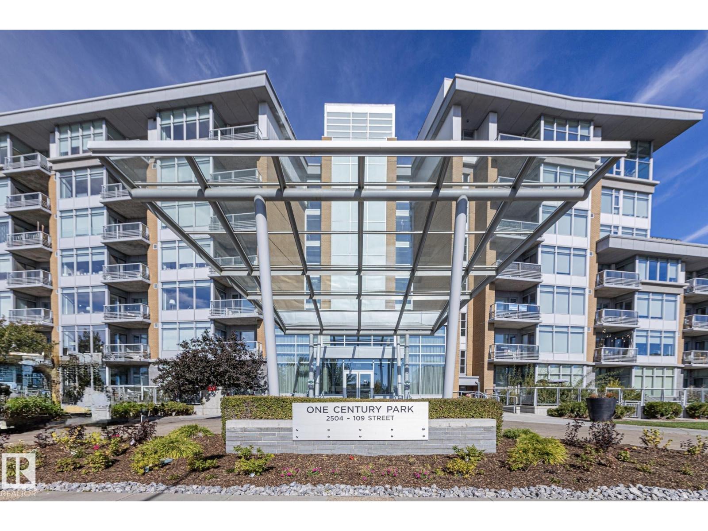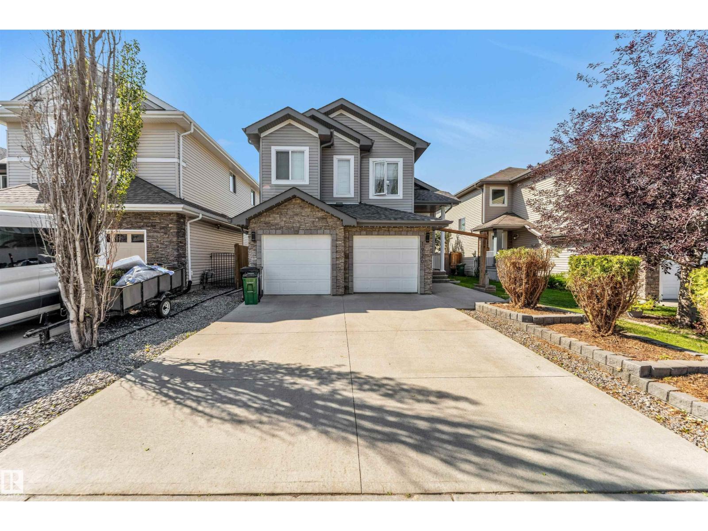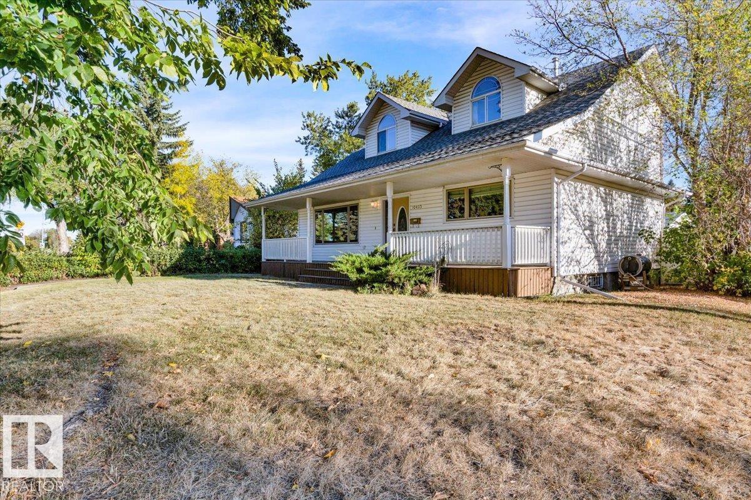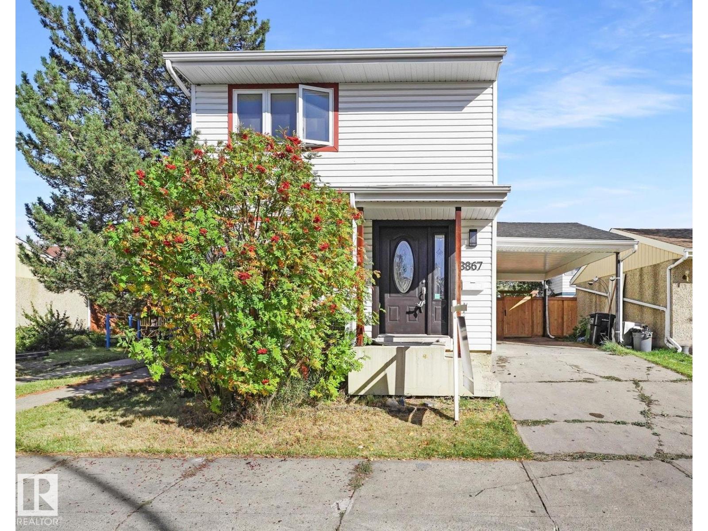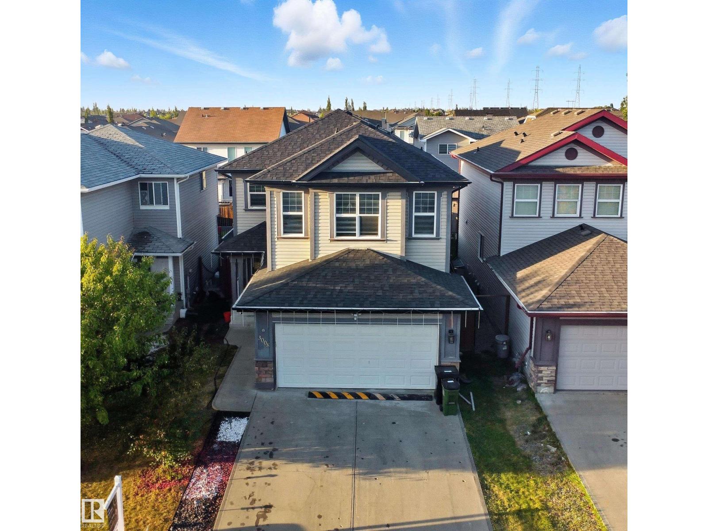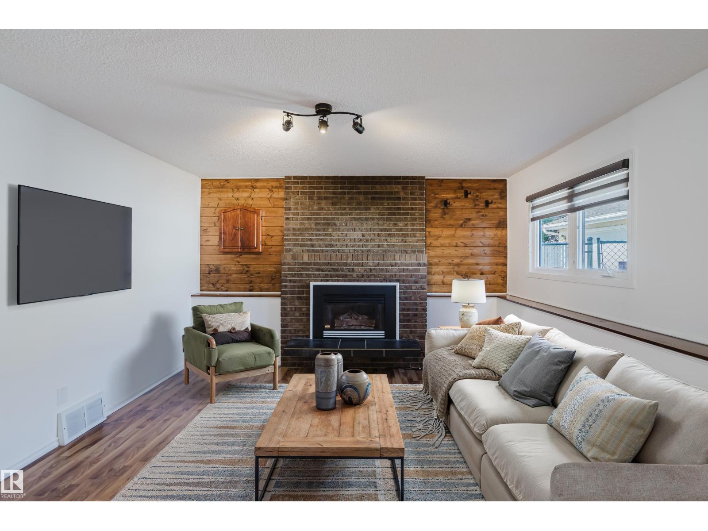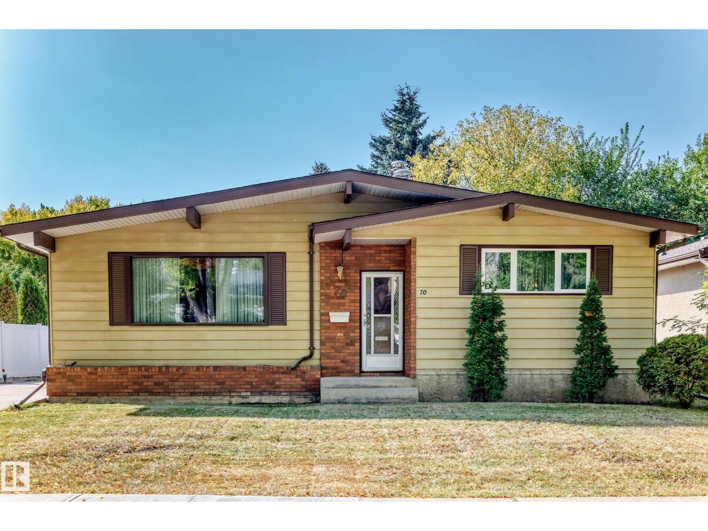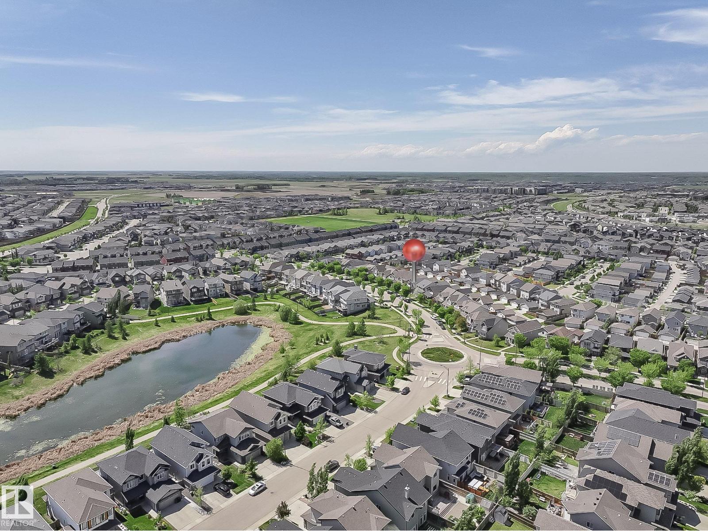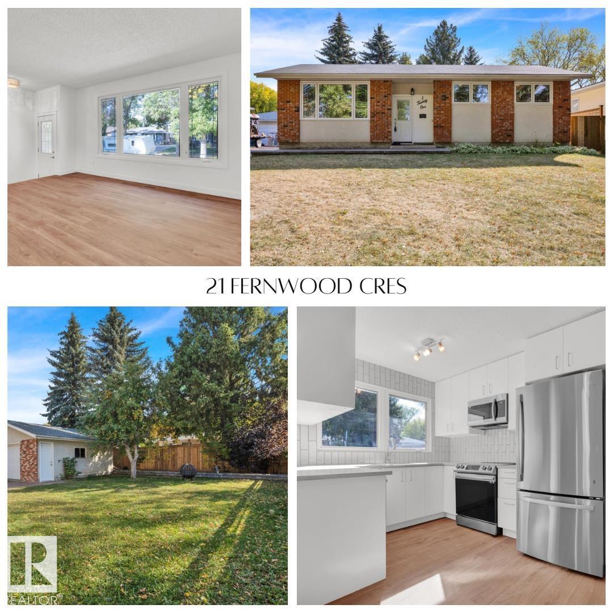#230 50516 Range Road
Rural Leduc County, Alberta
When ELEGANTS & BEAUTY collide, you get a Home that looks like this! This magnificent CUSTOM BUILD HOME is pure luxury and boasts 6 BEDROOMS & 4 BATHROOMS, a FULLY FINISHED BASEMENT. The MASTER BEDROOM has his and her closets w/ fireplace, main floor laundry, and a Basement with a WET-BAR with dual tap Kegerator, wine fridge, and a full-size fridge & sink. Main floor and basement living room fireplaces, in-floor heating in the basement, Garage floor epoxy & half bath, Heated garage & AIR CONDITIONING. Rough in for electric car charger & 2 floor drains, Paved driveway with RV pad & 50 amp RV plug, Fully fenced yard, 200 amp power & HOT TUB. Lots of families for neighbours, with a real community feel, and buses for kids for school. There is only one thing left to say, WELCOME HOME!! (id:42336)
Exp Realty
#106 2504 109 St Nw
Edmonton, Alberta
This STUNNING 2 bedroom 2 bathroom condo is located in one of Edmonton's desired locations, with easy access to the LRT, major roadways, shopping, restaurants, banking and professional services. This unit comes with 2 (titled) HEATED UNDERGROUND PARKING STALLS (located side by side), titled storage cage, access to the fully equipped fitness room, a private entrance, and a large landscaped private patio with a natural gas BBQ hook up. The kitchen has stainless steel appliances, a countertop gas stove, built in wall oven and microwave and ample room for cooking and entertaining at the massive island which is completed with granite countertops. Down the hall is a laundry room with a full sized washer and dryer and a 4-piece bathroom as well as two large bedrooms. Both bedrooms are carpeted and the bathrooms are finished with marble and granite. The primary bedroom has dual closets, and a luxurious 5-piece en-suite featuring a huge soaker tub and double sinks. Be ready to be impressed by this amazing home! (id:42336)
Real Broker
1920 69 St. Sw
Edmonton, Alberta
Welcome to Summerside. Owner Loved & Immaculate Parkwood Master Built Homes, Bi-Level over 1500 sqf on a Massive Lot backing A GREEN SPACE in the community of SUMMERSIDE! The home features 3 bedrooms, 2 bathrooms, vaulted ceilings, Double garage attached, massive kid friendly deck and yard, and 9' ceilings in the basement that awaits the buyer's touch. The rear of the home faces west, great for entertaining as the sun sets. The double garage attached 22'x 20 and insulated, has a water connection, has central vacuum connection, and 220 V wiring. The home features beautiful, vaulted ceilings, engineered hardwood floors and speakers throughout. Plenty of windows to allow the natural light to shine through. The kitchen features multiple windows, granite countertops, stainless appliances, corner pantry and a good-sized island. A 2Tier Deck w/a GAZEBO & Storage under the deck. Summerside is a great family-oriented community with walking trails, school, and other amenities all within a 5 min drive. (id:42336)
Maxwell Polaris
10403 62 St Nw
Edmonton, Alberta
Charming and unique, with curb appeal from every angle! This Cape Cod classic greets you with a sunny south-facing verandah and welcomes you inside to oak hardwood flooring, and classic style with a central staircase and large windows - even a clawfoot tub in the spacious upper bathroom. There are two bedrooms on the main floor; upstairs are two more bedrooms, each with its own dormer, bench seating and great views. Originally a bungalow, the second storey was added by previous owners in the 1990's. The current owners added a new oversized double garage with 220 wiring, updated the electrical panel, rebuilt the fence (2010). The furnace and HWT were replaced in 2018, shingles in 2016, and the kitchen was updated in 2021. In overall good condition, this home is ready for new owners to update and make their own. It sits on a large lot in desirable Fulton Place, just steps away from parks and playgrounds, the Fulton arena, shopping and schools. (id:42336)
RE/MAX Elite
3867 85 St Nw
Edmonton, Alberta
TURN-KEY SINGLE FAMILY HOME! NOT CONDO, no condo fees. Welcome to this beautifully updated property in a PRIME LOCATION close to parks, schools, transit, and Mill Woods Town Centre, with quick access to the WHITEMUD. Recently renovated top-to-bottom, this home features BRAND NEW SHINGLES, fresh PAINT, updated FLOORING, modern VANITIES, TILE, LIGHTING, and a brand new FIREPLACE in the living room for added warmth and style. The kitchen and dining areas are bright and functional, while added lighting throughout enhances the fresh, modern feel. Upstairs offers comfortable bedrooms and updated bathrooms ready for move-in. Enjoy CENTRAL A/C and a LARGE FULLY FENCED BACKYARD perfect for kids, pets, and entertaining. Nestled on a quiet street with LOCAL TRAFFIC ONLY, this home is an ideal choice for first-time buyers, young families, or anyone seeking an AFFORDABLE, TURN-KEY home with space to grow. A rare opportunity to own a stylish, move-in ready home in a family-friendly neighbourhood! (id:42336)
Exp Realty
11612 36 Av Nw
Edmonton, Alberta
Hidden away on a quiet cul-de-sac lies this incredible 705 sqm pie-shaped lot with rare back alley access, home to a beautifully kept 1968 open-beam bungalow. Showcasing cedar ceiling finishes, south-facing front exposure and timeless late-60s character, this 1,400 sq. ft. home has been lovingly maintained by the original owner. Inside you’ll find 6 bedrooms, 3 full bathrooms & convenient main-floor laundry. The spacious primary suite features a 3-pc ensuite, while even the secondary bedrooms are oversized—perfect for a growing family. A wood-burning fireplace warms the entire main floor, while the finished basement offers a large family room with gas fireplace and a newly renovated bathroom. Upgrades include newer windows, roof, sewer line & infrastructure, leaving no deferred maintenance. Step outside to a massive deck & patio overlooking the low-maintenance yard. An oversized heated double garage completes this rare offering, just steps from schools, parks & the LRT. (id:42336)
Royal LePage Arteam Realty
3008 24 Av Nw
Edmonton, Alberta
Welcome to this beautifully upgraded two-storey home in the highly sought-after Silver Berry community. The main floor features a bright living room with a cozy gas fireplace, an open dining area, and a stylish kitchen with maple cabinets, a center island, a corner pantry, and convenient main-floor laundry, along with a 2-piece powder room for guests. Upstairs, you’ll find a spacious primary bedroom with a walk-in closet and private ensuite, two additional bedrooms with closets, a full 4-piece bathroom, and a generous family/bonus room. The FULLY FINISHED BASEMENT with SEPARATE ENTRANCE offers a second kitchen, a large family room, a utility/storage room, an additional bedroom, and another full 4-piece bathroom — making it perfect for extended family or guests. This home also features a brand-new roof, adding peace of mind and long-term value. With its smart upgrades, functional spaces, and ideal layout, it’s perfect for comfortable family living or multi-generational use. (id:42336)
Century 21 Smart Realty
#66 7503 Getty Gate Ga Nw
Edmonton, Alberta
Welcome to this stylish 2015-built 2 bedroom, 2.5 bath End unit townhouse in sought-after Granville! Thoughtfully updated in 2023 with brand new carpet, new custom blinds installed on the main floor, fresh paint, and central A/C, this home feels bright, modern, and move-in ready. The open-concept main floor features a spacious living area, sleek kitchen with plenty of cabinetry, a dining space perfect for entertaining, and a half bath. Upstairs you’ll find two generous bedrooms—each with its own ensuite for ultimate privacy and convenience. The lower level has the mechanical room along with the washer and dryer with ample space for storage along with access to the double attached garage. Enjoy the comfort of recent upgrades paired with the charm of a well-designed community, close to schools, shopping, parks, and easy access to the Henday. (id:42336)
Maxwell Devonshire Realty
4102 43a Av
Leduc, Alberta
Fall Into Your Next Home – Flooring Credit Available! This spacious home offers nearly 1,800 sq. ft. of living space with 4 bedrooms—perfect for families or investors. Set on a massive pie-shaped lot with mature fruit trees, you’ll love the privacy and room to grow. An oversized double garage plus extra storage adds convenience, while recent updates like newer shingles, hot water tank, and windows give peace of mind. Inside, the inviting layout offers space to entertain, garden, or personalize with your own style—helped by the flooring credit included! Highlights: -4 bedrooms & versatile living space -Large lot with mature trees & privacy -Oversized double garage + storage -Recent updates for lasting value -Flooring credit to make it your own -Move in before the holidays and enjoy comfort, space, and opportunity all in one! Some photos virtually staged (id:42336)
Exp Realty
70 Fleetwood Cr
St. Albert, Alberta
Nestled under the beautiful elm tree canopy of Forest Lawn, this charming bungalow has been lovingly maintained by its original owner and is ready to welcome its next family. Known for its quiet streets and parks,Forest Lawn is one of St. Albert’s most treasured neighbourhoods.Inside, you’ll find 4 bedrooms and 2.5 bathrooms, with a layout that offers plenty of space for everyone. The inviting living areas feature timeless wood beam details and a warm, original character that you can enjoy as-is or update to make your own. With a large, finished basement, there’s room for family movie nights, play areas, or a home office.Step outside to a spacious yard with a double detached garage, perfect for both play and projects. And with multiple schools and parks just a short walk away, this home is in the heart of where family memories are made.This is a rare opportunity to put down roots in Forest Lawn — a welcoming, established community where families grow, neighbours connect, and every street feels like home. (id:42336)
Blackmore Real Estate
2120 Glenridding Way Sw
Edmonton, Alberta
Over 2400 sqft living space POND-FACING single house with FULLY FINISHED BASEMENT in Glenridding! The 9 ft main floor with OPEN CONCEPT kitchen/family/dining room features large windows allowing for plenty of natural light. Kitchen has plenty of cabinetry, loads of counter space, bar top seating & UPGRADED SS appliances! Upstairs you'll find 3 bedrooms including the master bedroom featuring its en-suite and large WALK-IN-CLOSET. Upstairs laundry is another bonus feature. Basement is fully finished with entertaining room with wet bar, full bathroom and bedroom. West backyard with detached 20 ft WIDE DOUBLE CAR GARAGE. Walking distance to K-9 Public Schools. Excellent access to Anthony Henday, Windermere Shopping Center, parks and more! (id:42336)
Maxwell Polaris
21 Fernwood Cr
St. Albert, Alberta
Welcome to this fully renovated 4-bed, 2.5-bath home with over 2,100 sq. ft. of living space in sought-after Forest Lawn. Recent updates include fresh paint, new flooring, new modern kitchen with brand fridge and microwave-hood-fan, refreshed bathrooms, stylish lighting, and a new garage side door. The bright, functional layout is complemented by solid upgrades: windows (2007), house shingles (2013), garage shingles (2025), and hot water tank (2018). Outside, enjoy landscaped grounds with a mature apple tree, extended driveway, and spacious double attached garage. Families will love the proximity to schools, plus easy access to shopping at St. Albert Centre, recreation at Servus Place, and scenic parks and trails, famous St. Albert Farmers Market and much more. Combining contemporary finishes with reliable mechanicals, this move-in-ready home offers both comfort and peace of mind in a prime location. (id:42336)
Exp Realty


