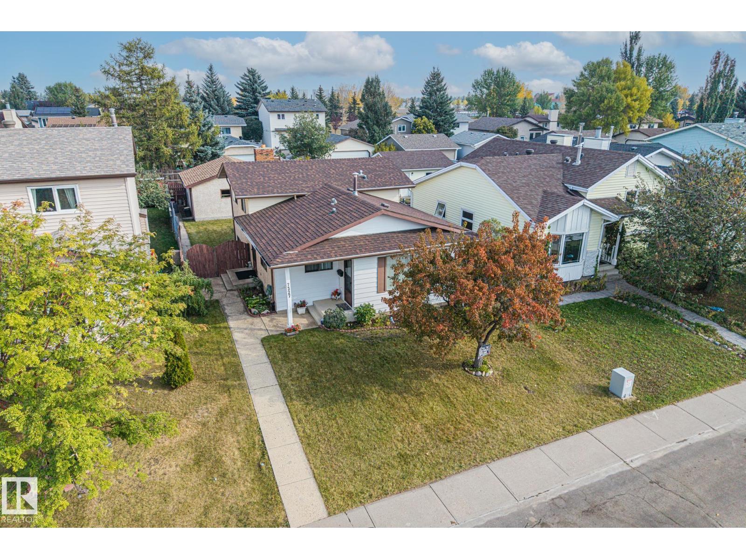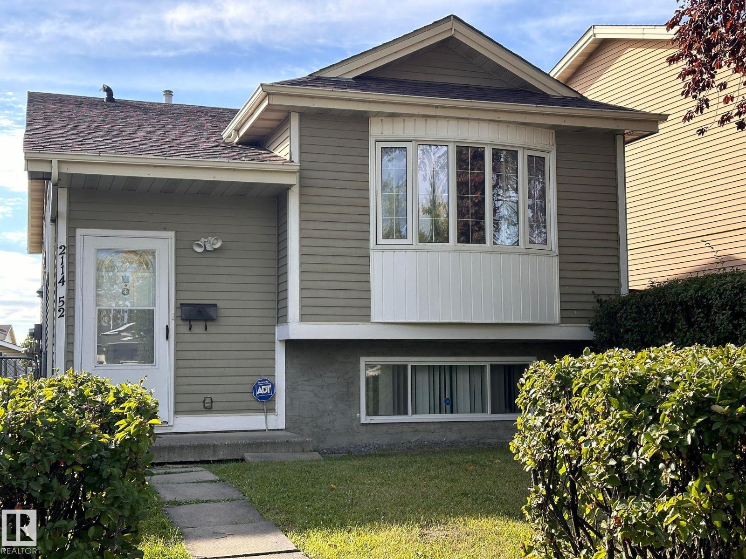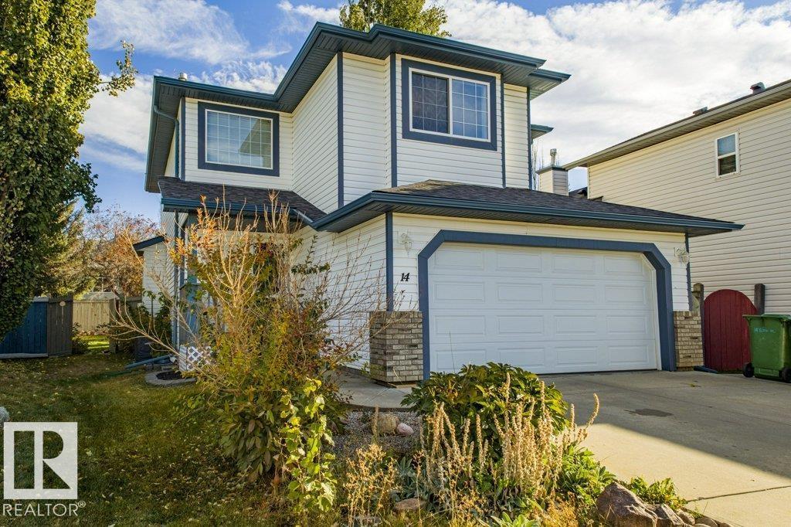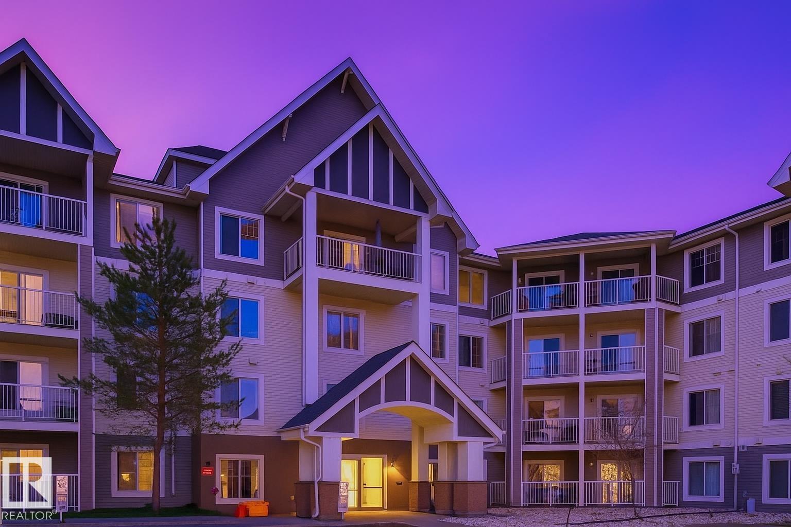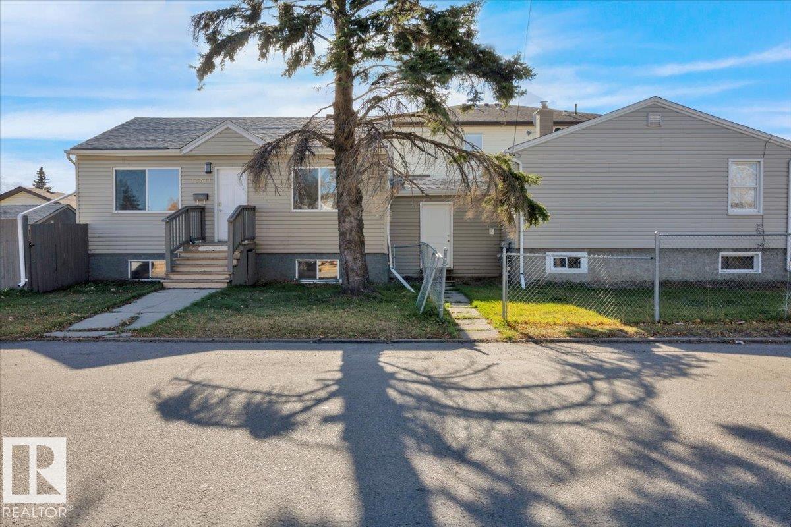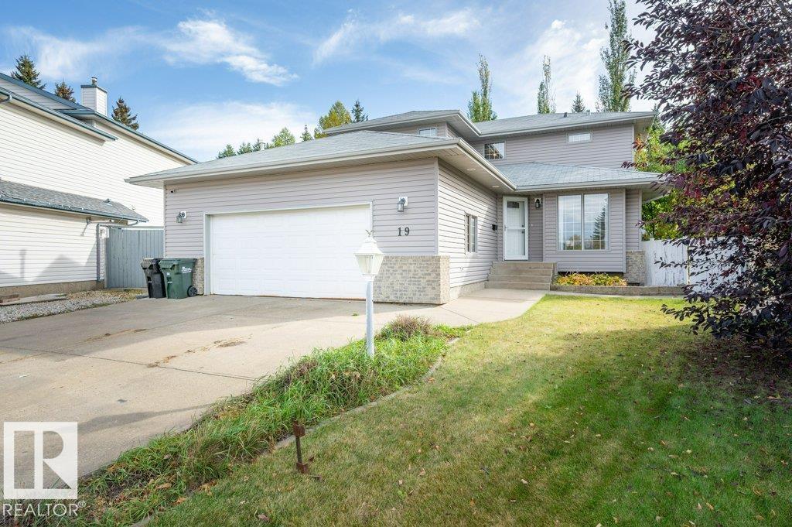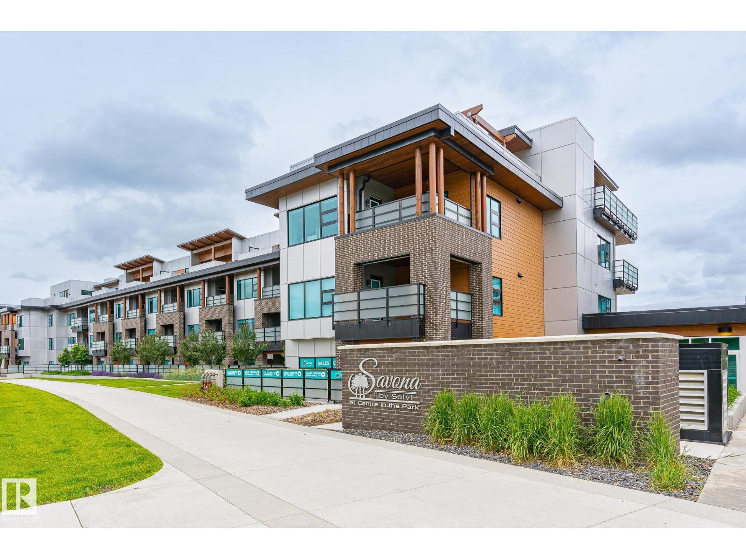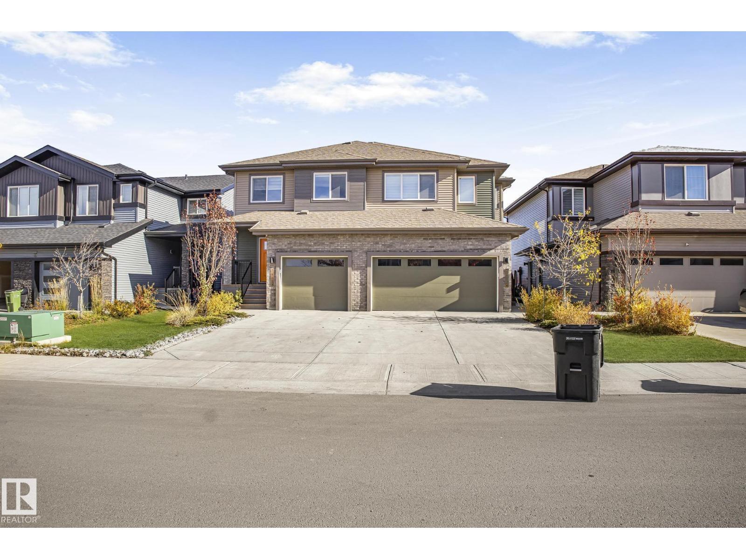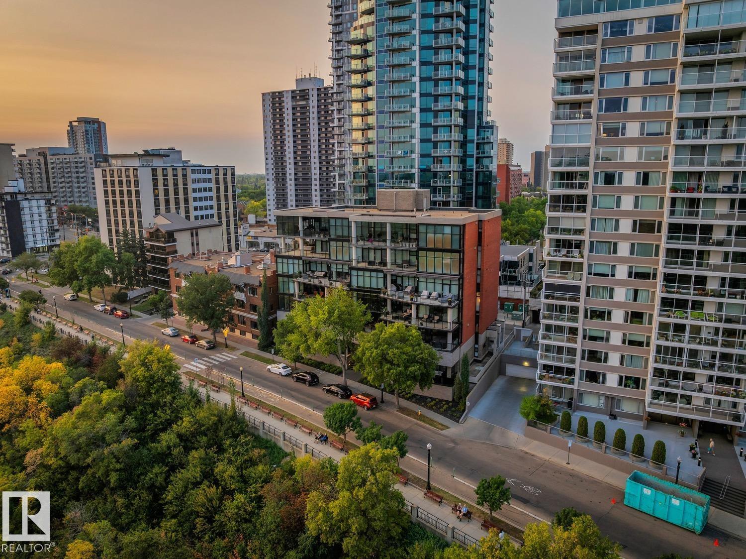7327 189 St Nw Nw
Edmonton, Alberta
With a MOTIVATED seller, this extremely clean and well-kept 3 BED, 2 BATH FAMILY HOME shows true pride of ownership! The main floor features a bright kitchen with casual dining, plus a full dining room for hosting. Upstairs offers a spacious primary bedroom, two additional bedrooms, and a 4-piece bath. The lower level includes a cozy family room with large windows and a brick-faced wood-burning fireplace, a dedicated office/study, and a 3-piece bath. In the basement, you'll find the laundry/utility area and two large storage closets. Outside, enjoy a large patio and beautifully landscaped, fenced backyard—great for kids and pets! UPGRADES include: ROOF (2015), NEWER GARAGE ROOF, REDONE CONCRETE WALKS, PATIO and DRIVEWAY. Prime location near schools, parks, West Edmonton Mall, with quick access to Whitemud and Anthony Henday. Lovingly maintained by the same owner for 30+ years, this home is move-in ready and ready for its new family! (id:42336)
2114 52 St Nw
Edmonton, Alberta
Welcome to this beautifully maintained bi-level home in the heart of Meyokumin, available for rent. This spacious detached property offers a fully finished basement, providing plenty of room for comfortable living. The home is designed to accommodate a variety of lifestyle needs, with bright living areas and a functional layout. Rear drive access adds convenience and additional parking options. Located in a quiet and family-friendly neighbourhood, you will enjoy easy access to nearby schools, parks, public transit, and shopping at Mill Woods Town Centre. South Edmonton Common and major roadways are also just a short drive away, making commuting and running errands a breeze. This is a great opportunity to live in a welcoming community with everything you need close by. There is an option to rent to own this proeprty (id:42336)
14 Elbow Pl
St. Albert, Alberta
Wonderful Family Home located in a quiet cul-de-sac in Erin Ridge. Entrance leads to open living space. Large kitchen with center island, ample cupboards and corner pantry with wooden shelving. Bright and open living room with spacious windows streaming in natural light. Dining area with patio doors leading to outside deck area. Fully fenced and landscaped. Great Play area for the kids. Main floor laundry and powder room. Three bedrooms upstairs. Master has walk in closet and full bathroom. HUGE BONUS ROOM. Basement is unfinished, but has rough in for future bathroom. Double attached garage. Hardwood Flooring on the main level. Priced well. Shingles and Gutters replaced in 2023. Air Conditioning for Hot Summer Days. Move in by Christmas. (id:42336)
10522 161 St Nw
Edmonton, Alberta
Investor Alert! Prime opportunity in Britannia Youngstown, ideally located next to a park on a large 50’ x 140’ corner lot. This property offers amazing potential for redevelopment, infill, or renovation perfectly suited for a future 4-plex or multi-unit project. The corner exposure allows excellent design flexibility and long-term value. This unique multi-level home provides over 1,500 sq. ft. of total living space across three levels, offering versatility for investors and homeowners alike. The main floor features a living room with fireplace, two bedrooms, & full bath. Upstairs, you’ll find an expansive kitchen & dining area ideal for entertaining or future redesign. The lower level is partly finished, featuring a large primary bedroom, additional bedroom, & storage space perfect for tenants, or future suite potential. Located in a mature west-end community close to downtown, schools, shopping, recreation, and transit, this property combines strong development potential with immediate livability. (id:42336)
#403 4403 23 St Nw
Edmonton, Alberta
Top-Floor Living with TWO Titled Parking Stalls! This bright and spacious 2-bedroom, 2-bath condo offers modern comfort and unbeatable convenience. Enjoy updated flooring and fresh paint throughout—no carpet anywhere! The open concept kitchen features a raised eating bar, perfect for casual dining and entertaining. Step outside onto your covered balcony, ideal for relaxing or enjoying your morning coffee year-round. You’ll also appreciate the convenience of in-suite laundry and an extra-large in-suite storage room (larger than most units!). Building amenities include a secured fitness center and a recreation room. Condo fees include heat and water for added value and peace of mind. Located just steps from groceries, shopping, restaurants, and a theater. Everything you need is right at your doorstep! (id:42336)
10345 159 St Nw
Edmonton, Alberta
Investor’s Dream or Multi-Family Haven! This unique side-by-side bungalow duplex sits proudly on a large corner lot of 50 x 150 ft, offering incredible versatility and value. One unit is fully finished, while the other features a main floor plus a spacious basement complete with its own entrance, laundry, full kitchen, and two bedrooms — perfect for extended family. Designed with both privacy and practicality in mind, this property suits multi-generational living, investors, or future redevelopment opportunities. Recent upgrades include basement improvements (2023), drainage enhancements, new flooring, and a 2024 hot water tank. The property also includes a detached garage and is ideally located near schools, shopping, transit, and the upcoming LRT. Whether you choose to live in one side and rent the other or hold as an investment, this property offers endless potential! (id:42336)
19 Hanover Ba
Sherwood Park, Alberta
HUGE, SOUTH FACING YARD/NO NEIGHBOURS BEHIND...FULLY FINISHED BASEMENT...OVERSIZED 22x24 DOUBLE GARAGE..GORGEOUS BACK YARD/FIREPIT AREA...~!WELCOME HOME!~ Open concept main floor boasts kitchen, dining, family room, half bath and and office/flex room (could be 6th bedroom) off of the family room. Family room has cozy fireplace with lots of built-ins. The second floor features a large primary bedroom with a 3 pc ensuite, 2 more large bedrooms and a 4 pc bathroom. FULLY FINISHED BASEMENT is the perfect entertaining space as well as for a growing family, with its two additional bedrooms and 3 pc bath! The recreation space offers two zones with wet bar, and media area and games space. The backyard is gorgeously landscaped, and is great for entertaining with huge deck, retaining wall and separate fire pit oasis! This property also includes a storage shed, raised garden beds, and an oversized garage. This home has everything you need PLUS, PLUS!! DESIRABLE HERITAGE HILLS - PERFECT LOCATION, PERFECT FAMILY HOME! (id:42336)
176 Caledon Crescent
Spruce Grove, Alberta
QUICK POSSESSION ! BRAND NEW, 30-foot wide partially WALKOUT home, on a REGULAR lot, featuring 4 bedrooms and 4 full bathrooms, including 2 MASTER SUITES, BACKING TO POND. This HIGH-END property features PREMIUM FINISHES in every corner, LUXURY vinyl plank flooring, CUSTOM glass railing, and 2-tone cabinets. The EXTENDED KITCHEN and SPICE KITCHEN with window offer plenty of storage and upgraded quartz countertops. Enjoy an OPEN-TO-ABOVE living area with an 18-FOOT CEILING, ELECTRIC FIREPLACE, accent wall, and abundant natural light from premium TRIPLE-PANE WINDOWS. Highlights include a bonus room, laundry with sink & cabinet space, basement SIDE ENTRANCE, and a FULLY FINISHED DECK. With 9-FOOT CEILINGS on all three levels, PREMIUM LIGHTING, MULTIPLE INDENT CEILINGS with rope lights, FEATURED WALLS, and a main-floor bedroom with full washroom, this home exudes luxury. A walkway on one side ensures no immediate neighbors. Steps from three schools and parks, with quick amenity access! (id:42336)
#401 71 Festival Wy
Sherwood Park, Alberta
Live the Good Life in Centre in the Park! Set in an elegant, modern building surrounded by shops, cafés, and greenspace, this penthouse 2-bedroom, 2-bath condo offers over 1,000 sq. ft. of contemporary comfort and style. Built with luxury materials and unmatched craftsmanship, this residence stands apart from anything else in Sherwood Park. The open floor plan features a sleek kitchen with quartz counters, stainless steel appliances, and rich cabinetry flowing into a spacious living area with hardwood-tone floors and large windows. Step onto the covered balcony for peaceful, tree-lined views. The primary suite includes a private 4-piece ensuite and generous closet space, while the second bedroom and full bath add flexibility. Enjoy two titled underground parking stalls, assigned parkade storage, and access to premium amenities — a fitness centre with patio, car wash, and rooftop terrace. Visit REALTOR® website for more info. *Some photos are virtually staged* (id:42336)
20627 93 Av Nw
Edmonton, Alberta
This exceptional home in desirable Weber Greens backs onto the golf course and offers over 2,600 sq ft of living space. Features include 4 bedrooms (one on the main level), 3 bathrooms, and a bonus room. The primary suite includes a private balcony. Triple pane windows, hardwood flooring on the main level, and granite countertops throughout add to the home’s quality finishes. The kitchen is equipped with KitchenAid appliances including a gas cooktop and double oven. Additional features include Cat 5e wiring, central vacuum, and air conditioning. The basement is framed, has 9' ceilings, and is roughed in for in-floor heating. A triple oversized garage provides ample parking and storage. Located just steps to the lake, backing onto the golf course, and with a new K–9 school in the neighbourhood, this home offers outstanding value and location! (id:42336)
7615 Koruluk Pl Sw
Edmonton, Alberta
Welcome to this beautifully maintained semi-detached home in the sought-after Keswick community! Freshly painted and move-in ready, this home offers over 1,400 sq ft of modern living space. The open-concept main floor features a bright living area and a stylish kitchen with stainless steel appliances, sleek finishes, and ample cabinetry, perfect for everyday living and entertaining. Upstairs, you’ll find 3 spacious bedrooms, including a primary suite with a walk-in closet featuring a custom organizer and a private ensuite, plus a versatile bonus room and convenient laundry. Enjoy a private backyard and front views of a playground ideal for families. Located just minutes from schools, shopping, groceries, and the airport, this home perfectly blends comfort, style, and convenience. (id:42336)
#101 11930 100 Av Nw
Edmonton, Alberta
Experience refined living, ultimate privacy and breathtaking river valley views in this rare offering at Lessard House—a WAM-built luxury development with only 9 exclusive residences. This elegant 2 bed + den, 2.5 bath property spans nearly 2,400sq.ft (incl. terrace) and offers unparalleled craftsmanship. Enjoy 10’ ceilings, heated travertine floors, Italian Snaidero cabinetry, Sub-Zero and Miele appliances, granite counters and floor-to-ceiling windows with power shades. The spacious primary suite boasts a steam shower, spa tub, massive walk-in closet and private flex space. Additional features include a double-sided fireplace, A/C, sound system, large laundry room, in-suite storage and a colossal covered terrace with gas BBQ hook-up. 3 titled, heated underground stalls, storage cabinets, car wash bay, guest parking and private back entrance complete this offering. This development is pet friendly and offers unobstructed views overlooking the River Valley—one of the city's most coveted addresses. (id:42336)


