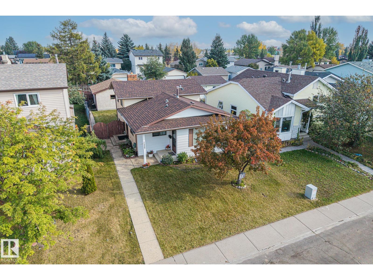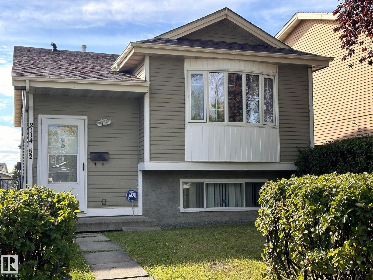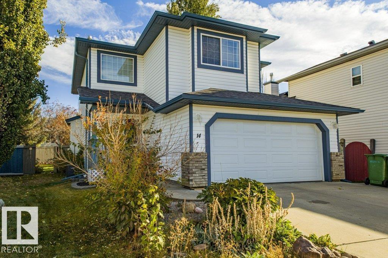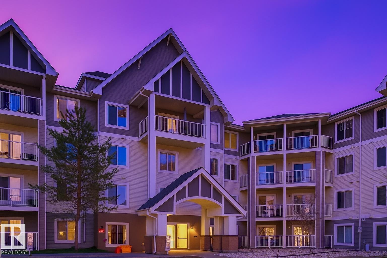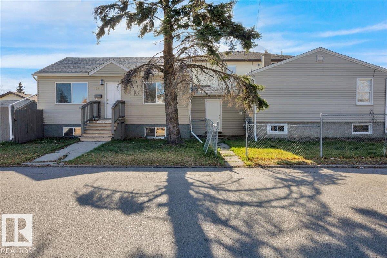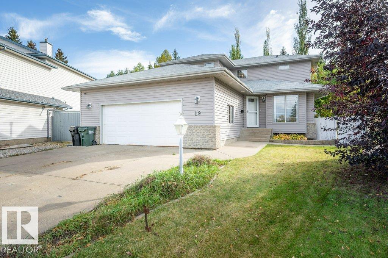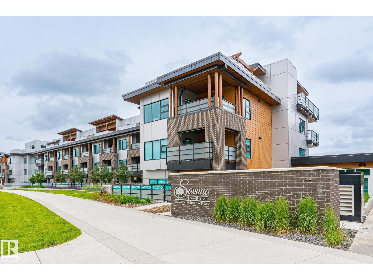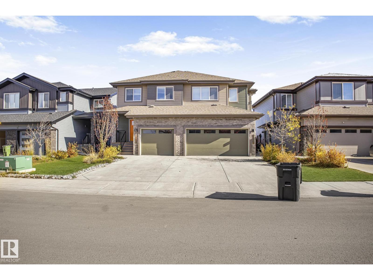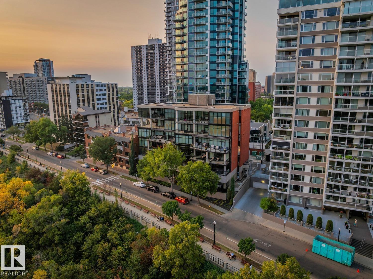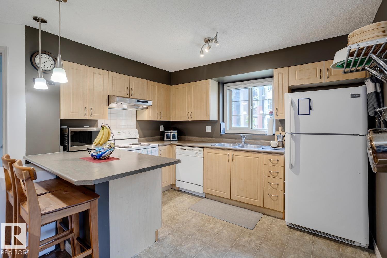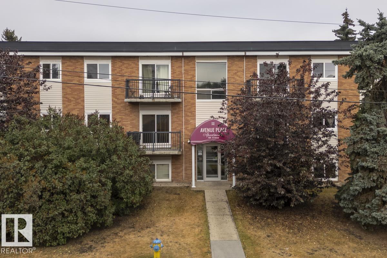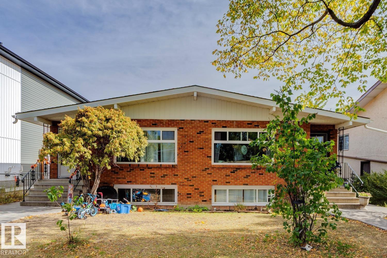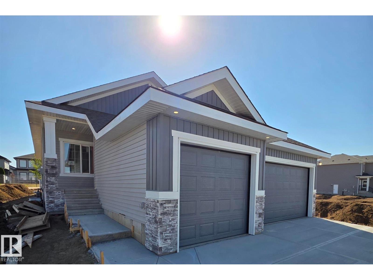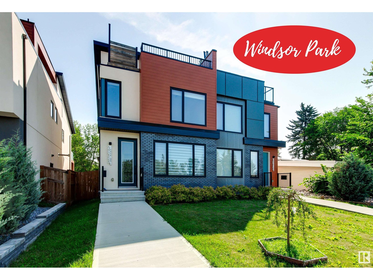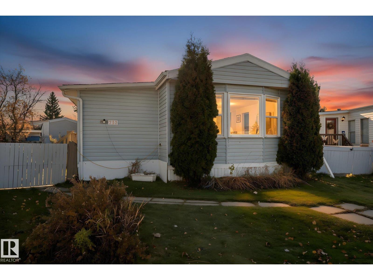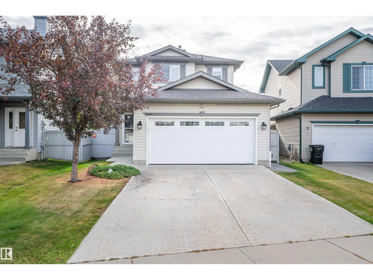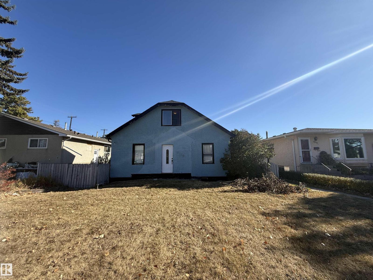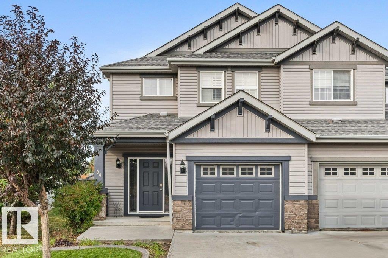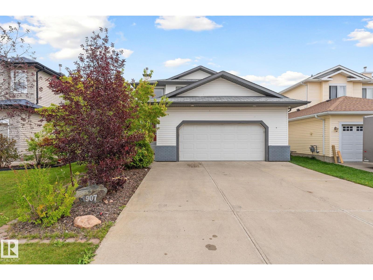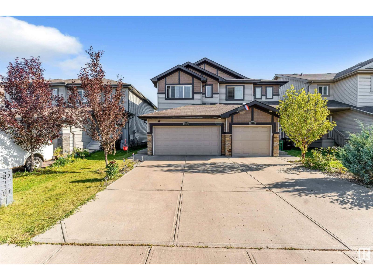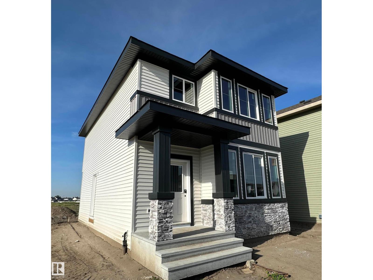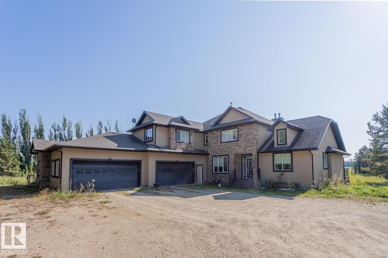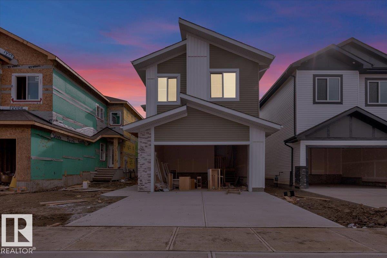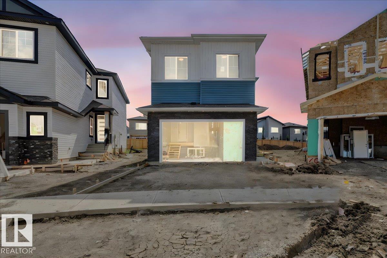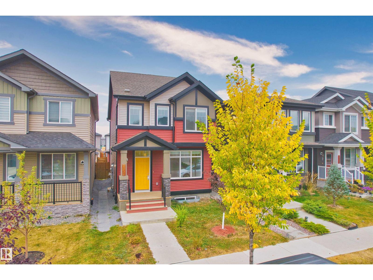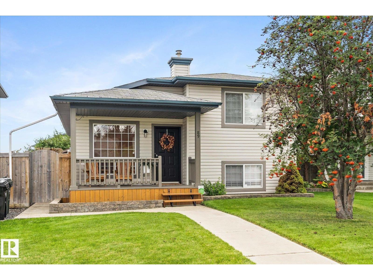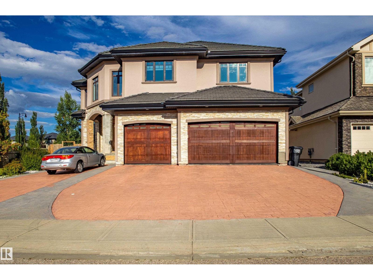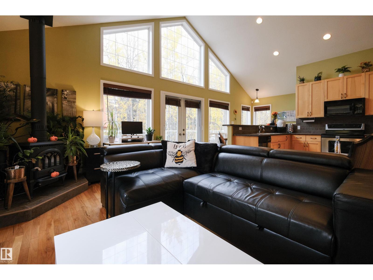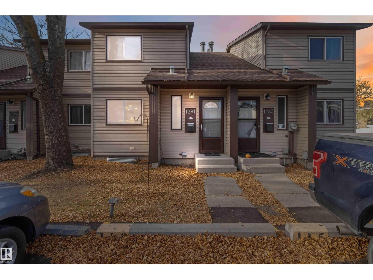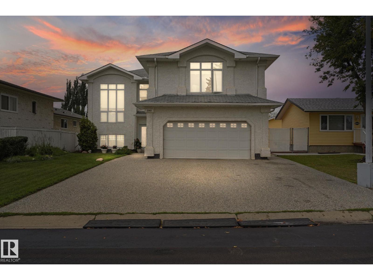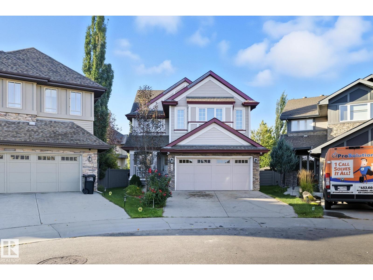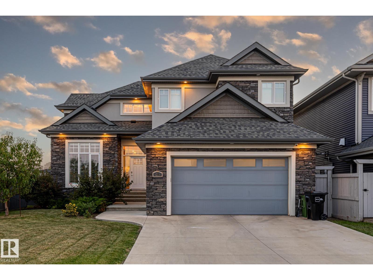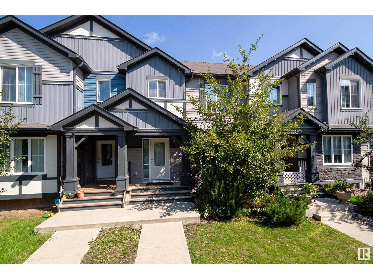7327 189 St Nw Nw
Edmonton, Alberta
With a MOTIVATED seller, this extremely clean and well-kept 3 BED, 2 BATH FAMILY HOME shows true pride of ownership! The main floor features a bright kitchen with casual dining, plus a full dining room for hosting. Upstairs offers a spacious primary bedroom, two additional bedrooms, and a 4-piece bath. The lower level includes a cozy family room with large windows and a brick-faced wood-burning fireplace, a dedicated office/study, and a 3-piece bath. In the basement, you'll find the laundry/utility area and two large storage closets. Outside, enjoy a large patio and beautifully landscaped, fenced backyard—great for kids and pets! UPGRADES include: ROOF (2015), NEWER GARAGE ROOF, REDONE CONCRETE WALKS, PATIO and DRIVEWAY. Prime location near schools, parks, West Edmonton Mall, with quick access to Whitemud and Anthony Henday. Lovingly maintained by the same owner for 30+ years, this home is move-in ready and ready for its new family! (id:42336)
2114 52 St Nw
Edmonton, Alberta
Welcome to this beautifully maintained bi-level home in the heart of Meyokumin, available for rent. This spacious detached property offers a fully finished basement, providing plenty of room for comfortable living. The home is designed to accommodate a variety of lifestyle needs, with bright living areas and a functional layout. Rear drive access adds convenience and additional parking options. Located in a quiet and family-friendly neighbourhood, you will enjoy easy access to nearby schools, parks, public transit, and shopping at Mill Woods Town Centre. South Edmonton Common and major roadways are also just a short drive away, making commuting and running errands a breeze. This is a great opportunity to live in a welcoming community with everything you need close by. There is an option to rent to own this proeprty (id:42336)
14 Elbow Pl
St. Albert, Alberta
Wonderful Family Home located in a quiet cul-de-sac in Erin Ridge. Entrance leads to open living space. Large kitchen with center island, ample cupboards and corner pantry with wooden shelving. Bright and open living room with spacious windows streaming in natural light. Dining area with patio doors leading to outside deck area. Fully fenced and landscaped. Great Play area for the kids. Main floor laundry and powder room. Three bedrooms upstairs. Master has walk in closet and full bathroom. HUGE BONUS ROOM. Basement is unfinished, but has rough in for future bathroom. Double attached garage. Hardwood Flooring on the main level. Priced well. Shingles and Gutters replaced in 2023. Air Conditioning for Hot Summer Days. Move in by Christmas. (id:42336)
10522 161 St Nw
Edmonton, Alberta
Investor Alert! Prime opportunity in Britannia Youngstown, ideally located next to a park on a large 50’ x 140’ corner lot. This property offers amazing potential for redevelopment, infill, or renovation perfectly suited for a future 4-plex or multi-unit project. The corner exposure allows excellent design flexibility and long-term value. This unique multi-level home provides over 1,500 sq. ft. of total living space across three levels, offering versatility for investors and homeowners alike. The main floor features a living room with fireplace, two bedrooms, & full bath. Upstairs, you’ll find an expansive kitchen & dining area ideal for entertaining or future redesign. The lower level is partly finished, featuring a large primary bedroom, additional bedroom, & storage space perfect for tenants, or future suite potential. Located in a mature west-end community close to downtown, schools, shopping, recreation, and transit, this property combines strong development potential with immediate livability. (id:42336)
#403 4403 23 St Nw
Edmonton, Alberta
Top-Floor Living with TWO Titled Parking Stalls! This bright and spacious 2-bedroom, 2-bath condo offers modern comfort and unbeatable convenience. Enjoy updated flooring and fresh paint throughout—no carpet anywhere! The open concept kitchen features a raised eating bar, perfect for casual dining and entertaining. Step outside onto your covered balcony, ideal for relaxing or enjoying your morning coffee year-round. You’ll also appreciate the convenience of in-suite laundry and an extra-large in-suite storage room (larger than most units!). Building amenities include a secured fitness center and a recreation room. Condo fees include heat and water for added value and peace of mind. Located just steps from groceries, shopping, restaurants, and a theater. Everything you need is right at your doorstep! (id:42336)
10345 159 St Nw
Edmonton, Alberta
Investor’s Dream or Multi-Family Haven! This unique side-by-side bungalow duplex sits proudly on a large corner lot of 50 x 150 ft, offering incredible versatility and value. One unit is fully finished, while the other features a main floor plus a spacious basement complete with its own entrance, laundry, full kitchen, and two bedrooms — perfect for extended family. Designed with both privacy and practicality in mind, this property suits multi-generational living, investors, or future redevelopment opportunities. Recent upgrades include basement improvements (2023), drainage enhancements, new flooring, and a 2024 hot water tank. The property also includes a detached garage and is ideally located near schools, shopping, transit, and the upcoming LRT. Whether you choose to live in one side and rent the other or hold as an investment, this property offers endless potential! (id:42336)
19 Hanover Ba
Sherwood Park, Alberta
HUGE, SOUTH FACING YARD/NO NEIGHBOURS BEHIND...FULLY FINISHED BASEMENT...OVERSIZED 22x24 DOUBLE GARAGE..GORGEOUS BACK YARD/FIREPIT AREA...~!WELCOME HOME!~ Open concept main floor boasts kitchen, dining, family room, half bath and and office/flex room (could be 6th bedroom) off of the family room. Family room has cozy fireplace with lots of built-ins. The second floor features a large primary bedroom with a 3 pc ensuite, 2 more large bedrooms and a 4 pc bathroom. FULLY FINISHED BASEMENT is the perfect entertaining space as well as for a growing family, with its two additional bedrooms and 3 pc bath! The recreation space offers two zones with wet bar, and media area and games space. The backyard is gorgeously landscaped, and is great for entertaining with huge deck, retaining wall and separate fire pit oasis! This property also includes a storage shed, raised garden beds, and an oversized garage. This home has everything you need PLUS, PLUS!! DESIRABLE HERITAGE HILLS - PERFECT LOCATION, PERFECT FAMILY HOME! (id:42336)
176 Caledon Crescent
Spruce Grove, Alberta
QUICK POSSESSION ! BRAND NEW, 30-foot wide partially WALKOUT home, on a REGULAR lot, featuring 4 bedrooms and 4 full bathrooms, including 2 MASTER SUITES, BACKING TO POND. This HIGH-END property features PREMIUM FINISHES in every corner, LUXURY vinyl plank flooring, CUSTOM glass railing, and 2-tone cabinets. The EXTENDED KITCHEN and SPICE KITCHEN with window offer plenty of storage and upgraded quartz countertops. Enjoy an OPEN-TO-ABOVE living area with an 18-FOOT CEILING, ELECTRIC FIREPLACE, accent wall, and abundant natural light from premium TRIPLE-PANE WINDOWS. Highlights include a bonus room, laundry with sink & cabinet space, basement SIDE ENTRANCE, and a FULLY FINISHED DECK. With 9-FOOT CEILINGS on all three levels, PREMIUM LIGHTING, MULTIPLE INDENT CEILINGS with rope lights, FEATURED WALLS, and a main-floor bedroom with full washroom, this home exudes luxury. A walkway on one side ensures no immediate neighbors. Steps from three schools and parks, with quick amenity access! (id:42336)
#401 71 Festival Wy
Sherwood Park, Alberta
Live the Good Life in Centre in the Park! Set in an elegant, modern building surrounded by shops, cafés, and greenspace, this penthouse 2-bedroom, 2-bath condo offers over 1,000 sq. ft. of contemporary comfort and style. Built with luxury materials and unmatched craftsmanship, this residence stands apart from anything else in Sherwood Park. The open floor plan features a sleek kitchen with quartz counters, stainless steel appliances, and rich cabinetry flowing into a spacious living area with hardwood-tone floors and large windows. Step onto the covered balcony for peaceful, tree-lined views. The primary suite includes a private 4-piece ensuite and generous closet space, while the second bedroom and full bath add flexibility. Enjoy two titled underground parking stalls, assigned parkade storage, and access to premium amenities — a fitness centre with patio, car wash, and rooftop terrace. Visit REALTOR® website for more info. *Some photos are virtually staged* (id:42336)
20627 93 Av Nw
Edmonton, Alberta
This exceptional home in desirable Weber Greens backs onto the golf course and offers over 2,600 sq ft of living space. Features include 4 bedrooms (one on the main level), 3 bathrooms, and a bonus room. The primary suite includes a private balcony. Triple pane windows, hardwood flooring on the main level, and granite countertops throughout add to the home’s quality finishes. The kitchen is equipped with KitchenAid appliances including a gas cooktop and double oven. Additional features include Cat 5e wiring, central vacuum, and air conditioning. The basement is framed, has 9' ceilings, and is roughed in for in-floor heating. A triple oversized garage provides ample parking and storage. Located just steps to the lake, backing onto the golf course, and with a new K–9 school in the neighbourhood, this home offers outstanding value and location! (id:42336)
7615 Koruluk Pl Sw
Edmonton, Alberta
Welcome to this beautifully maintained semi-detached home in the sought-after Keswick community! Freshly painted and move-in ready, this home offers over 1,400 sq ft of modern living space. The open-concept main floor features a bright living area and a stylish kitchen with stainless steel appliances, sleek finishes, and ample cabinetry, perfect for everyday living and entertaining. Upstairs, you’ll find 3 spacious bedrooms, including a primary suite with a walk-in closet featuring a custom organizer and a private ensuite, plus a versatile bonus room and convenient laundry. Enjoy a private backyard and front views of a playground ideal for families. Located just minutes from schools, shopping, groceries, and the airport, this home perfectly blends comfort, style, and convenience. (id:42336)
#101 11930 100 Av Nw
Edmonton, Alberta
Experience refined living, ultimate privacy and breathtaking river valley views in this rare offering at Lessard House—a WAM-built luxury development with only 9 exclusive residences. This elegant 2 bed + den, 2.5 bath property spans nearly 2,400sq.ft (incl. terrace) and offers unparalleled craftsmanship. Enjoy 10’ ceilings, heated travertine floors, Italian Snaidero cabinetry, Sub-Zero and Miele appliances, granite counters and floor-to-ceiling windows with power shades. The spacious primary suite boasts a steam shower, spa tub, massive walk-in closet and private flex space. Additional features include a double-sided fireplace, A/C, sound system, large laundry room, in-suite storage and a colossal covered terrace with gas BBQ hook-up. 3 titled, heated underground stalls, storage cabinets, car wash bay, guest parking and private back entrance complete this offering. This development is pet friendly and offers unobstructed views overlooking the River Valley—one of the city's most coveted addresses. (id:42336)
#218 11449 Ellerslie Rd Sw Sw
Edmonton, Alberta
Welcome to the beautiful and convenient community of Rutherford, where you are greeted by this very bright and spacious 2 bedroom 2 bathroom corner unit in the well maintained Rutherford Village condominium complex. You’ll be sure to love the open layout which includes a well designed kitchen with ample storage and a large living/dining room with access to the covered patio. The sizeable primary bedroom can fit a king sized bed with room to spare. It offers a walk-in closet and a 4 piece ensuite as well. The secondary bedroom is bright and can be used as an office space or guest bedroom. This home also offers another full 3 piece bathroom, in suite laundry, one heated underground parking stall and one heated underground storage cage. Enjoy no extra bills as condo fees include electricity, water & heat! It's a short walk to shopping, public transportation parks, restaurants, and schools. The Anthony Henday is also conveniently a couple turns away. Come check it out and fall in love with your next home. (id:42336)
#301 7204 81 Av Nw
Edmonton, Alberta
Fantastic opportunity! This 960 sq.ft sunny south facing TOP FLOOR unit in King Edward Park features 2 sizeable bdrms & a 4pc bath. Tucked away on a quiet no thru street in a mature community, this unit combines comfort w/ convenience. Step inside & you’ll be greeted by a spacious foyer w/ an abundance of closet & storage space. The open layout makes everyday living easy featuring a large living rm filled w/ natural light, a dedicated dining area & a functional bright white kitchen. With hard surface flooring throughout there’s no carpet to worry about making the home stylish & low maintenance. The 2 generous bdrms provide flexibility for a home office or guest space. Perfectly located, this condo is just minutes from shopping, restaurants, schools & public transit. With quick & easy access to Whyte Ave, U of A & all major routes, commuting anywhere in the city is a breeze. Whether you’re a first-time home buyer, student looking for a convenient location or an investor, this condo has a ton to offer! (id:42336)
12007/12009 103 St Nw Nw
Edmonton, Alberta
Don't miss out on this fantastic investment opportunity, featuring two main-floor units and two bright basement non-permitted suites, all with separate entrances and individual laundry facilities. Each main-floor unit has 3 spacious bedrooms, while the basement suites offer 2 bedrooms, full kitchens, and 3/4-piece bathrooms, complemented by large windows for abundant natural light. The property includes a double detached garage, newer concrete walkways, and multiple upgrades: partial roof replacement, new garage roof, front windows, laminate flooring, quartz countertops in the upper unit of 12007, newer furnaces for both sides. Located close to NAIT, Concordia University of Edmonton, Kingsway Mall, Yellowhead Highway, and Royal Alexandra Hospital, this property is perfect for investors or those looking to live in one unit while renting the other. Great revenue potential! (id:42336)
145 Elm St
Fort Saskatchewan, Alberta
5 Things to Love About This Home: 1) Triple Garage Dream – Spacious triple attached garage with floor drains, perfect for Alberta winters and hobbyists alike. 2) Chef-Inspired Kitchen – Cook and entertain with ease in the open-concept kitchen featuring SS appliances, a large island with breakfast bar, and a butler pantry. 3) Main Floor Retreat – Enjoy the luxurious primary suite with a 5pc spa-like ensuite (soaker tub, dual sinks, stand shower) and walk-in closet. 4) Finished Basement Excellence – Third and fourth bedrooms both with WICs and shared ensuite, a large family room with wet bar, plus bonus storage. 5) Ideal Location – Set in a welcoming neighbourhood near parks, schools, and all amenities. The backyard offers a sunny back deck to relax and unwind as well as access to the walking path/green space. *Photos are representative* (id:42336)
8343 Saskatchewan Dr Nw
Edmonton, Alberta
Walk to the University, the hospitals and the Jubilee, Hook up to the trails of the river valley, Hawrelak Park and the Mayfair GCC, and zip to your downtown office in only minutes from this beautifully constructed Lozen Developments 2355 square foot 2.5 storey half duplex. Facing the river valley, features of this spacious 4 bedroom home include a 3rd storey loft with a wet bar, vaulted ceilings and access to a large west facing deck, a Spacious open main floor with 9’ ceilings, contemporary engineered hardwood, a gourmet kitchen with black SS appliances, Quartz counters and cabinetry by Cucina Bella, the Living and dining rooms with an electric fireplace and built in desks, a 2nd level with the laundry, a 4-piece bath and 3 bedrooms, the master with a large 5-piece ensuite, and a Fully developed basement with a separate entrance, and a Fully landscaped and fenced yard with a covered deck and double detached garage. With immediate possession and this location it’s a must to view! (id:42336)
712 53222 Range Road 272
Rural Parkland County, Alberta
Welcome to one of the largest pie-shaped lots in Parkland Village! This well-kept 3-bedroom, 2-bath home offers both incredible outdoor space and a comfortable, functional layout perfect for families, pet owners, or anyone who wants room to spread out. The fully fenced yard is a standout feature with tons of space for kids to play, pets to run, and gatherings with friends and family. A large deck and storage shed add even more outdoor living potential, whether you want to garden, entertain, or just enjoy the open space. Inside, you’ll find a spacious front entry thanks to a practical addition, leading into a warm and inviting home. The layout includes a bright living room, large eat-in kitchen, and a well-separated primary bedroom with its own private ensuite. Two more bedrooms and a full second bathroom offer plenty of room for family, guests, or home office needs. Located just minutes from parks, playgrounds, schools, and walking trails. (id:42336)
2153 Maple Rd Nw
Edmonton, Alberta
Wonderful opportunity for first-time home buyer or investors. Single family house nestled in the heart of matured and family-friendly Maple Crest community With 1,500+ sqft of beautifully designed cozy living space with large windows full of natural light 5 Bedrooms + 3.5 Bathrooms for flexible family living main floor room – ideal for aging parents, guests, or office space Upgraded Stainless Steel Appliances & Extended Kitchen Design, soft close cabinets. Primary bedroom with walk-in closet & 3pc ensuite, 2 Additional Bedroom with easy access to 3pc bathroom & Laundry on floor. Fully finished basement with second kitchen & separate entrance. Double Detached Garage, beautifully maintained fully fenced backyard – Safe & Private walking distance to all amenities: Transit, Shopping, Dining, Schools, Rec Center & Easy access to both Whitemud Drive and the Anthony Henday. This home is a perfect blend of comfort, style, and functionality. Built by Akash Homes – quality & craftsmanship you can trust! (id:42336)
3729 138a Av Nw
Edmonton, Alberta
Welcome to this wonderful home in Clareview Town Center! This 3 bed, 2 bathroom, 1300 Sqft has an amazing backyard oasis. $30k was spent on the landscaping over the years.Gas line for BBQ, Gazebo & custom cedar bench that is staying with the purchase. House has cold AC, heated & insulated 20 x 20 garage with overhead storage. New flooring on main just done, and a custom built in TV wall unit. Remote controlled power blinds main floor & primary and north bedroom. And the natural south facing windows allow wonderful light that just brightens the whole main floor. Just spectacular. Basement is ready to develop to suit the new owner. (id:42336)
12749 85 St Nw
Edmonton, Alberta
Huge potential on this 55x150 lot. The home has approximately 2000 sq ft of living space including the basement and needs TLC. Large deck and backyard. Great for a handyman or an investor who would like to build. Great location in the Killarney community. Shopping, schools, and public transportation is close by. Many upgrades were done in the past including shingles. The home, garage, and appliances are sold as is. (id:42336)
84 Calvert Wd
Fort Saskatchewan, Alberta
Welcome to this well-kept 4 bed, 3.5 bath, half-duplex in South Pointe, Fort Saskatchewan. Backing onto walking trail and greenbelt. With over 1,580 sq. ft. plus a fully finished basement, this home includes central A/C, turf landscaping, no rear neighbors. Recent updates include new appliances—Refrigerator (2024), stove (2024), microwave hood fan (2025), and dishwasher (2024). Furnace, ducts and carpets cleaned Sept 2025. Just 2 minutes to shopping and parks—move-in ready! (id:42336)
7907 96 St
Morinville, Alberta
Discover comfort, style, and space in this beautifully finished 1,800 sq ft, fully air-conditioned 2-storey designed to impress. A vaulted foyer opens to a welcoming living room with a stunning tile-surround gas fireplace. The kitchen boasts stainless steel appliances, maple cabinets, a corner pantry, and a breakfast bar, flowing into a bright dining area with garden door to a two-tiered deck and landscaped, fully fenced yard. A 2-pc bath/laundry combo completes the main floor. Upstairs, find two large bedrooms, a 4-pc bath, and a serene primary retreat with a walk-in closet and a spa-like 5-pc ensuite with a jetted tub. The fully finished basement shines with natural light, offering a cozy family room with gas fireplace, 4th bedroom, 3-pc bath, and storage. The true standout is the oversized heated double garage—perfect for vehicles, tools, storage, or even a man cave. A rare find that blends practicality with comfort, this home is move-in ready! (id:42336)
1415 26 Av Nw
Edmonton, Alberta
Welcome to this spacious 2,110.11 sq.ft. duplex (including finished basement) with a double car garage, ideally located within walking distance to the Recreation Centre, high school, and Chalo FreshCo. The main floor features a spacious foyer, a convenient half bathroom, a cozy living room with a fireplace, and a dining area that flows into the well-equipped kitchen. The kitchen includes a gas stove, hood fan, large island, and a generous pantry. Upstairs, you’ll find a bright bonus room, a large primary bedroom with a private ensuite, two additional good-sized bedrooms, and another full bathroom. The fully finished basement offers a recreation room, a full bathroom, and potential for a side entrance—perfect for future development or in-law space. The large backyard is ideal for kids and outdoor entertaining. (id:42336)
25 Ficus Wy
Fort Saskatchewan, Alberta
5 Things to Love About This Home: 1) Bright & Open Main Floor – Enjoy seamless flow between the living, dining, and kitchen areas with an electric fireplace for cozy evenings. 2) Chef-Inspired Kitchen – Featuring a breakfast bar, ample cabinetry, and thoughtful storage solutions that make daily living effortless. 3) Smart Layout – Mudroom at the back entry, main floor powder room, and upper-level laundry for everyday convenience. 4) Room for Everyone – Over 1400 sqft with 3 bedrooms one of which is a spacious primary with walk-in closet and private 4pc ensuite. 5) Ideal Location & Extras – Back lane access, separate side entrance, and steps to parks, playgrounds, schools, and amenities. *Photos are representative* IMMEDIATE POSSESSION! (id:42336)
27510 Hwy 37
Rural Sturgeon County, Alberta
PROPERTY BEING SOLD AS-IS, WHERE-IS WITH NO WARRANTIES OR REPRESENTATIONS. Situated on 10.95 acres, this custom built 2-storey home offers 5 bedrooms and 5 bathrooms with a fully finished walkout basement. The living room showcases 21' vaulted ceiling, massive windows, a stone fireplace and a huge balcony. The kitchen includes cherry wood cabinets and granite countertops. The upper level features three bedrooms and a bonus room, while the main level includes the primary suite plus an additional bedroom. The walkout basement is finished to the same standard as the main floor with multiple large rooms, a wet bar, wood-burning fireplace, and access to the patio making it perfect for entertaining ADDITIONAL FEATURES: Heated quad garage (47'x32'), spacious heated shop, and storage shed. Convenient access to highways, and approximately 20 mins from west Edmonton. (id:42336)
57 Blackbird Bend
Fort Saskatchewan, Alberta
Quick possession available! This modern 5-bedroom two-storey home features an open-to-below 18' ceiling in the foyer and great room, with 9' ceilings on the main and basement levels and 8' ceilings upstairs. One bedroom is located on the main floor, with four additional bedrooms on the upper level—ideal for families or flexible living. Interior upgrades include coffered ceilings in the great room and primary bedroom, LED-lit crown molding, and in-stair lighting. The kitchen offers built-in appliances, gas cooktop, wall oven, and microwave. Flooring includes vinyl plank in common areas and carpet in bedrooms. Situated on a standard lot, the home includes Samsung or Whirlpool appliances and contemporary finishes throughout. (id:42336)
65 Blackbird Bend
Fort Saskatchewan, Alberta
PIE lot alert! Welcome to Your Dream Home! Prepare to be captivated by this stunning, one-of-a-kind property that checks every box! Step inside to soaring 18' ceilings and panoramic views of the surrounding area. Modern finishes and premium builder upgrades will impress even the most selective buyer. Enjoy 9' ceilings on all levels—main, upper, and basement—enhanced by in-stair lighting and LED-lit crown molding. Coffered ceilings in the great room and primary suite add a refined touch. With 5 bedrooms total—1 on the main floor and 4 upstairs—there’s ample space for your family. The kitchen features built-in appliances, a gas cooktop, wall oven, and microwave. Located on a corner pie lot, this home offers both privacy and accessibility. Don’t miss this exceptional opportunity! (id:42336)
#54 3625 144 Av Nw
Edmonton, Alberta
Welcome to your dream townhouse in the heart of Clareview! This stunning 3-bedroom, 3-bathroom gem is designed for modern living. Step inside to discover a bright and airy open-concept layout, perfect for entertaining. The spacious kitchen boasts elegant stone countertops and ample cabinetry, making it a chef's delight. Enjoy effortless meals with family and friends in the adjoining dining area. Retreat to the luxurious master suite featuring a spacious walk-in closet and a complete 4-piece ensuite, ensuring your private oasis. Two additional generously-sized bedrooms provide plenty of space for family or guests. Convenience is key with an attached 2-car garage, providing ample storage and easy access. Step outside to enjoy your private outdoor space—perfect for summer barbecues or relaxing with a book. Located in a vibrant community close to amenities, parks, and schools, this townhouse is a must-see. Experience comfort, style, and convenience—all in one place. Don’t miss your chance to make this exce (id:42336)
1176 Christie Vista Sw
Edmonton, Alberta
First-time home buyer & investor ALERT! Beautiful west-facing single-family home in one of Edmonton’s fastest-growing neighbourhoods. Features 9’ ceilings, open-concept layout, luxury vinyl plank flooring, and a modern kitchen with high-gloss cabinets and large quartz island. Upper floor includes 3 spacious bedrooms, including a primary suite with walk-in closet, 2 custom closets, and a 5-piece ensuite with soaker tub and stand-alone shower. LEGAL BASEMENT SUITE with private entrance, bedroom, and storage — perfect for rental income or extended family. Enjoy a large deck, fenced yard with dual side gates, and double detached garage. Triple-pane windows and high-efficiency furnace offer year-round comfort. Close to schools (incl. future K–9), shopping, transit, parks, and Anthony Henday. (id:42336)
89 Landsdowne Dr
Spruce Grove, Alberta
Welcome to this beautifully maintained 4-level split in family-friendly Lakewood! Bright and inviting, the main floor offers a spacious dining area with vaulted ceilings and a country kitchen with island/corner pantry, opening to patio doors that lead to a massive deck—perfect for entertaining. Upstairs you’ll find 2 bedrooms including a primary with updated 3-pce ensuite, plus a main 4-pce bath. The lower level boasts a cozy family room with corner fireplace, 3rd bedroom, and another upgraded bath, while the 4th level provides a great rec room or workout space with plenty of storage. The fully fenced yard is a showstopper with an oversized deck, fire pit area, and large detached garage with a 9X18 foot door. Close to schools, parks, shopping, and all amenities, this home checks all the boxes for comfortable family living! (id:42336)
121 Castle Dr Nw
Edmonton, Alberta
Stylish, Spacious & Steps from École À la Découverte! Tucked away in a quiet, tree-lined neighborhood, this beautifully cared-for home checks all the boxes for comfort, convenience, and charm! Located right next to the highly sought-after K–12 Francophone school, École À la Découverte, this gem offers a perfect blend of family-friendly functionality and modern style. Upstairs, you’ll find three oversized bedrooms, including a luxurious primary retreat complete with a spa-like ensuite. With a full bath and two additional half baths, there's plenty of space for everyone to get ready without the wait. The main floor welcomes you with warm tones, a cozy gas fireplace, and sleek quartz countertops that add a modern touch to the open-concept kitchen. A large walk-through pantry—just off the garage—makes unloading groceries a breeze! Stay comfortable all year with central A/C, and take advantage of the fully finished basement featuring a large rec room and dedicated laundry space—ideal for movie nights. (id:42336)
1094 Cy Becker Rd Nw
Edmonton, Alberta
Welcome to this charming townhome with NO CONDO FEES in the heart of Cy Becker! The main floor offers an open concept chef’s kitchen with quartz countertops, stainless steel appliances, a spacious dining area, a living room w/ electric fireplace, luxury vinyl plank flooring & a convenient half bath. Upstairs, the primary suite offers a walk-in closet & a spa like 4-pc ensuite. Two additional bedrooms, a second 4-pc bath & upstairs laundry complete the upper level. Custom blinds throughout & recently completed backyard landscaping make this home move in ready. Ideal for investors or buyers looking for a turnkey property in a prime location near public transportation, schools, trails & all major amenities. Don’t miss out on this one! Shows 10/10! (id:42336)
4103 Westcliff Heath He Sw Sw
Edmonton, Alberta
Welcome to this stunning 5,600 sq ft luxury home located on a premium corner lot in prestigious Windermere, Edmonton. Thoughtfully designed and masterfully built, this executive residence offers exceptional space and comfort across three levels, featuring 9 ft ceilings on the main and basement levels, and 8 ft ceilings upstairs. The main floor is complete with a bedroom and full bath – perfect for guests or multigenerational living. A gourmet kitchen is paired with a fully equipped spice kitchen, ideal for entertaining and everyday convenience. Upstairs, you'll find 5 generously sized bedrooms and 3 additional full baths, offering ample space for large families. The basement includes a media room tucked beneath the triple car garage waiting for your personal touch. Radiant heating in the basement needs boiler connections. With a total of 6 bedrooms, 4 full bathrooms, and a 2-piece powder room, this home offers both functionality and upscale living. Additionally, it is situated close to all amenities. (id:42336)
75 Greenfield Li
Fort Saskatchewan, Alberta
Welcome to this Half duplex of 1419 Sqft in Fort Saskatchewan. Open concept boasting an L-shaped kitchen with cabinetry, quartz countertops and stainless steel appliances. Greeted by the main floor foyer will take you to the spacious living room with large size windows, a powder room, and a rear attached Double rear attached garage. Upstairs you will find primary suite, complete with a walk-in closet and 3 pcs en-suite. Additionally, there are two bedrooms common washroom and a nice size loft, perfect to be used as home office. A covered veranda to enjoy your evenings and to admire your front yard finished with artificial turf with maintenance-free landscaping. A large basement is open to ideas. Situated across the community outdoor Skating Rink, This house is a perfect starter home with modern looks and close to all amenities. (id:42336)
50 Hazelwood Ln
Spruce Grove, Alberta
Welcome to this beautifully upgraded half duplex sitting on a huge Pie shaped Lot offering almost 1730 sq. ft. of modern, functional living space in the heart of Hilldowns. The open-concept main floor boasts an open-to-below living room, stylish kitchen with island, spacious dining area and mudroom off the double attached garage. Main floor is completed by BEDROOM/Den and FULL BATH. Upstairs features 3 bedrooms, including a spacious primary suite with walk-in closet and private ensuite, plus a bonus room and convenient upstairs laundry. This home also includes a separate side entrance and two large basement windows — making it ideal for future basement development or a potential suite. Located near schools, transit centre trails, parks, and shopping, with quick access to Hwy 16A, this is a perfect opportunity for families, investors, or first-time buyers. (id:42336)
7507 Observer Ln Nw
Edmonton, Alberta
Welcome to the Bungalows at Blatchford. This brand new townhouse unit the “Hudson” Built by StreetSide Developments and is located in one of Edmonton's best and upcoming areas of Blatchford!!! With just over 900 square Feet, front and back yard is landscaped, fully fenced and a double detached garage, this opportunity is perfect for a retired couple. This bungalow comes complete with upgraded Vinyl plank flooring throughout the great room and the kitchen. Highlighted in your new kitchen are upgraded cabinets, upgraded counter tops and a tile back splash. This home has a large primary suite with a 4 piece ensuite and a den perfect for a home office or a spare bedroom. This home has a unspoiled basement ready for future development or extra storage. These bungalows have NO CONDO FEES and also front onto the pond. This home is now move in ready! (id:42336)
#23 4224 Twp Road 545
Rural Lac Ste. Anne County, Alberta
Escape the city and embrace peace & privacy, just 45 minutes from Edmonton! This quality-built retreat sits on a beautifully landscaped half-acre featuring a fully PAVED driveway! Just a 5-minute walk to the lake and under 15 minutes to Alberta Beach. Enjoy stunning views through soaring vaulted ceilings and large windows that flood the space with light. The main floor features gleaming hardwood floors, a spacious open kitchen, cozy wood-burning fireplace, two generous bedrooms, and a full bath. The heated, oversized double garage is fully finished with drywall, kitted out with 8' garage doors to fit a pickup and even includes a 4-piece bathroom. Over $15,000 in upgrades including a brand new chainlink fence encloses the entire property making it perfect for pets. Plus there's a fire pit area, outdoor shower and so much room to roam. A detached shed perfect for all your toys or a workshop waiting to happen. A one-of-a-kind homestead in a welcoming rural community. Your peaceful country life starts here! (id:42336)
13019 120 St Nw
Edmonton, Alberta
Wonderful starter home on a gigantic 181’ deep lot! (frontage is 46’ according to available Real Property Report). This 2+2 bedroom raised bungalow features an exterior second entrance directly to the basement where there are huge windows in the downstairs kitchen, family room and bedrooms letting in a tremendous amount of natural light. The City of Edmonton Property Assessment Notice lists this home as a One Family Dwelling with Suite. Upgrades include furnace (2023), shingles (2020), 100 amp electrical (2016), plus two updated four piece bathrooms, replaced garage doors, and more! There is an insulated double detached garage approximately 22’ wide by 24’ deep. Tremendous opportunity with this well maintained property located on a quiet street, definitely a must see! (id:42336)
Unknown Address
,
Welcome to Pioneer Estates! This stunning, fully renovated 3-bedroom townhome offers an exceptional, opportunity in a prime location near schools, bus stops, walking trails, shopping, the River Valley, and Hermitage Park.The main floor features all-new, durable vinyl flooring, leading you into a brand new kitchen complete with elegant quartz countertops. Both the main floor 2-piece and the upstairs 4-piece bathroom have been completely renovated with modern fixtures, finishes, and beautiful, elegant tiling in the upstairs bathroom. Enjoy year-round comfort with the addition of central AC. Comfort continues upstairs with brand new carpet in all three spacious bedrooms, ensuring warmth and quiet. The fully finished basement offers a versatile family room, a convenient laundry area, plenty of storage, plus a separate flex room perfect for a home office. Located in a well-managed, pet-friendly complex, one assigned parking stall is included, with the option to rent a second. Some picture are Virtually stage (id:42336)
1843 45 St Nw
Edmonton, Alberta
FIND YOUR WAY HOME to this stunning, one-of-a-kind bi-level built by Stone Hill Homes, offering over 4,000 sq. ft. of versatile living space. Perfect for a multi-generational family or those seeking separated living areas, this home features 7 bedrooms, 5 full bathrooms, and thoughtfully designed spaces filled with natural light from the soaring 20-foot ceilings and abundant windows. The main floor offers a spacious living room, dining area, and family room with a cozy gas fireplace. The chef’s kitchen features granite countertops, ample cabinetry, and a layout ideal for gatherings. Four generous bedrooms complete the main level. The permitted basement suite offers its own entrance, 2 bedrooms, a full kitchen, and a comfortable living area — ideal for extended family or rental income. The lower level also includes an additional bedroom, a full bathroom, and a stylish wet bar or optional 3rd kitchen. Outside, you’ll find an oversized aggregate driveway in the front and additional car/RV parking in the rear (id:42336)
548 Adams Wy Sw
Edmonton, Alberta
Welcome to the highly desirable Ambleside community. This beautiful Jayman Master Built 3 Bed, 2.5 Bath home offers bright, open spaces, sleek finishes, and all the comforts for everyday living. You’ll love entertaining in the well-appointed kitchen with sleek cabinetry and a functional layout flowing into the dining and living spaces. Massive windows flood the home with natural light, and showcase the generously sized yard! Upstairs, 3 generous bedrooms with walk-in closet and huge ensuite attached to the primary! Complemented by quality finishes, and relax in the full bathroom. Recent updates include Paint throughout the entire home (2025), Water tank (2025), Heater in the Double-attached garage, and AC! (id:42336)
4210 Veterans Wy Nw
Edmonton, Alberta
Style & elegance welcomes you to this luxurious former “lottery” home backing the lake& green space,in the prestigious community of Griesbach.With a modern colour palette,this home has all the upgrades you can imagine.The stunning open layout features a designer kitchen w/upgraded chef’s appliances,high-end cabinets,quartz& walk through pantry.The living room has hardwood floors(extending through)& a cozy gas fireplace.There is a front den,foyer,2pc bath+mud room.The primary retreat boasts a balcony w/views of the lake,a 5pc spa ensuite+custom walk-in closet(w/access to the laundry room).The second level is complete w/a media room,two spacious bedrooms& a 4pc bath.Enjoy the beautifully landscaped southwest facing backyard w/$95K in upgrades,including a heated outdoor room(w/hot tub,lounge area&TV),concrete pad&oversized composite deck.Upgrades:Cabinets,Coffered Ceilings,Lighting,LED Shower,Custom Window Shutters,Finished Heated Oversized Garage(w/EV),A/C...The list is endless!Welcome to your dream home! (id:42336)
162 Desrochers Ga Sw
Edmonton, Alberta
WOW! Move-in ready 2-storey home with NO CONDO FEES. 3 bedrooms, 2.5 bathrooms, double detached garage, fully finished and fenced yard. Situated in the great Desrochers Area, this attached home has everything you need. Large open main floor out. Light colors, vinyl floor in living room, new baseboards. L-shaped kitchen with a large island, tiled backsplash, all stainless steel appliances. Upstairs features 3 large bedrooms, a 4 piece bathroom and an additional 4-piece ensuite. PLUS no worrying about being sweated out upstairs on those hot summers nights, because there is AIR CONDITIONING. Basement is unfinished with wide open layout full of potential. Nice low maintenance private backyard with a double detached garage. All this and ready to move in before the end of the summer! (id:42336)
114 Eldridge Pt
St. Albert, Alberta
Brand new pre-construction 2-storey custom home backing onto green space in the sought-after community of Erin Ridge, St. Albert! This spacious home offers 9 ft ceilings on all levels (including basement), a main floor bedroom, full bath, spice kitchen with pantry, and open-concept living. Upstairs features 4 bedrooms including 2 master suites, 3 full baths, a large bonus room, and generous walk-in closets. Located close to top-rated schools, parks, transit, Costco, and other amenities.Limited opportunities available—some lots back onto ponds or offer larger yards.**Photos are from a similar home built by the builder; actual finishes & layout may vary.** (id:42336)
7505 Observer Ln Nw
Edmonton, Alberta
Welcome to the Bungalows at Blatchford. This brand new townhouse unit the “Fernie” Built by StreetSide Developments and is located in one of Edmonton's best and upcoming areas of Blatchford!!! With just over 900 square Feet, front and back yard is landscaped, fully fenced and a double detached garage, this opportunity is perfect for a retired couple. This bungalow comes complete with upgraded Vinyl plank flooring throughout the great room and the kitchen. Highlighted in your new kitchen are upgraded cabinets, upgraded counter tops and a tile back splash. This home has a large primary suite with a 4 piece ensuite and a den perfect for a home office or a spare bedroom. This home has a unspoiled basement ready for future development or extra storage. These bungalows have NO CONDO FEES and also front onto the pond*** This home is under construction and the photos used are from similar style home recently built and colors may vary will be complete by the end of the week *** (id:42336)
107 Callaghan Dr Sw
Edmonton, Alberta
This air-conditioned end-unit townhome is spotless and move-in ready! The south-facing living room is bright and welcoming, with extra windows that fill the space with natural light. A cozy gas fireplace adds warmth and charm, making it a perfect spot to relax. Enjoy a separate dining area and an eat-in kitchen featuring stainless steel appliances and stylish pendant lighting. Step out onto the spacious balcony with a gas line—ideal for outdoor lounging or entertaining. Upstairs offers two generously sized primary bedroom suites, each with walk-in closets and full bathrooms. The laundry area is conveniently located on the upper level. Downstairs, the finished basement boasts nearly 9’ ceilings, a large family room, and a handy 2-piece bathroom—perfect for a home office, media room, or guest space. Located just half a block from the scenic Blackmud Creek ravine trail, this home offers easy access to nature and peaceful walks. (id:42336)
175 Ridgewood
St. Albert, Alberta
Sensational location on the RAVINE! Welcome to the FULLY FINISHED towhome featuring FOUR bedrooms, 2.5 baths and a WALKOUT BASEMENT. This well maintained unit has a large front living room with electric fireplace, spacious dining nook, kitchen with updated ISLAND, wall PANTRY and access to the back deck. Upstairs there are three large bedrooms and main 4pce bathroom. The 3rd bedroom has rough in plumbing for laundry. The fully finished walk out basement has a second kitchen, full 5pce bathroom, family room and 4th bedroom. There is access to the PRIVATE, low maintenance backyard with artificial grass, patio, large shed and access to the RAVINE. New HWT (2023), washer and dryer (2024), Fridge (2023) and stove (2022). Well run, pet freindly complex with low condo fees of $435. (id:42336)


