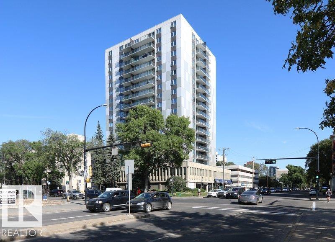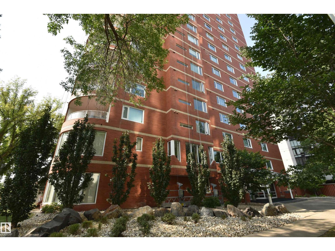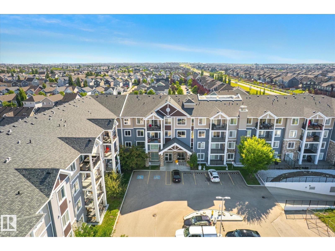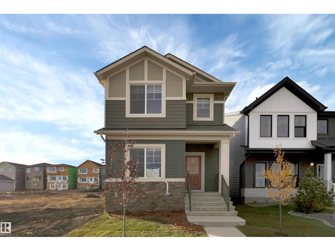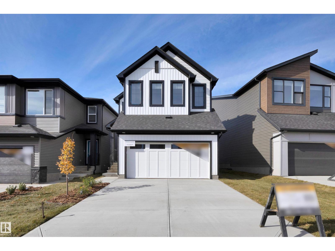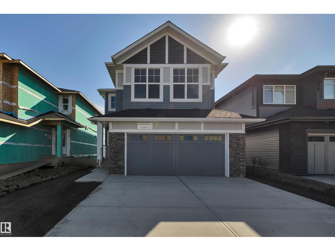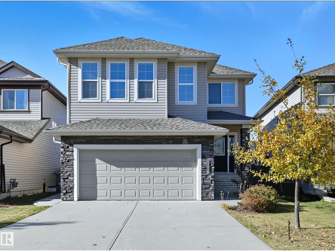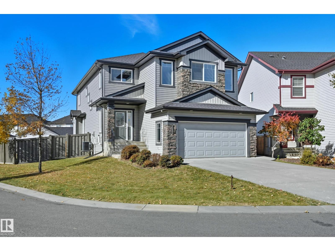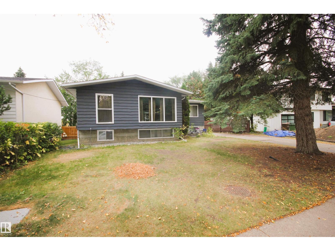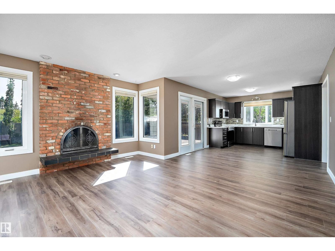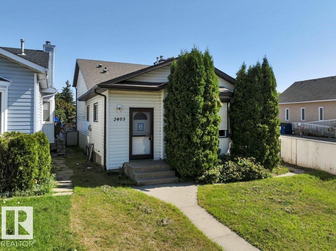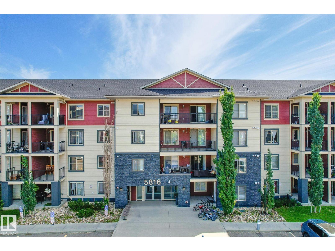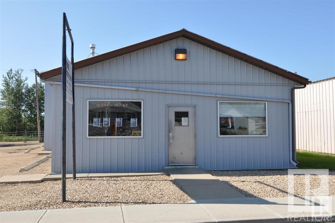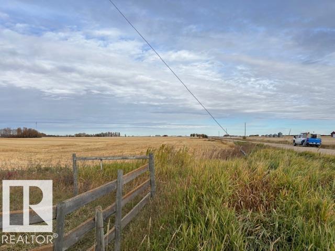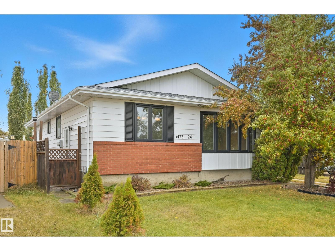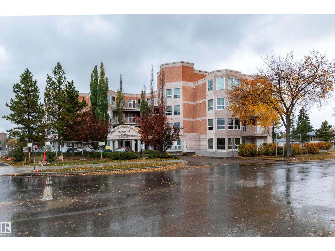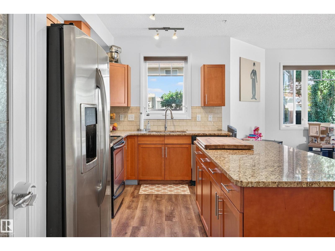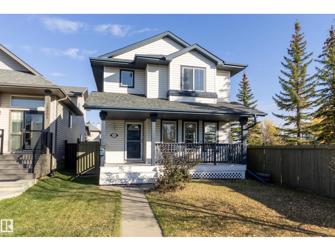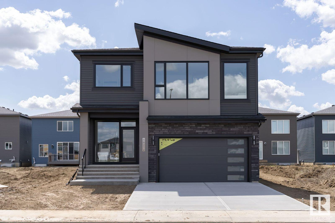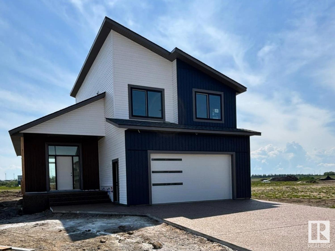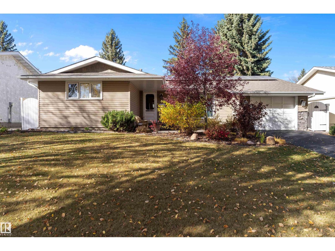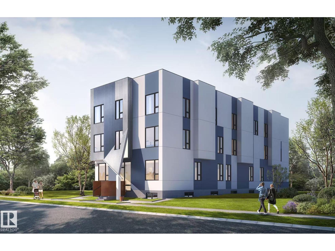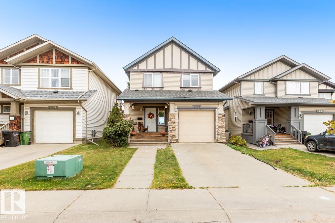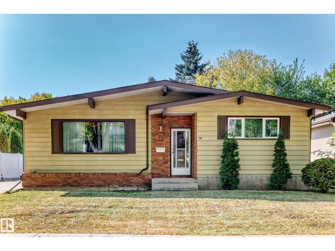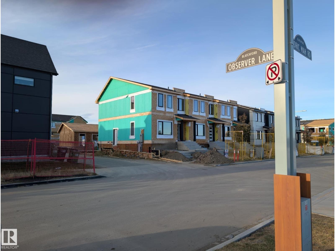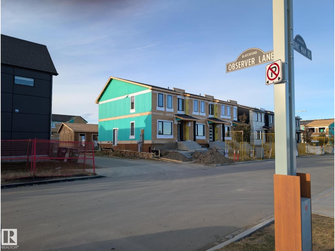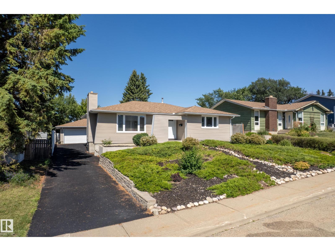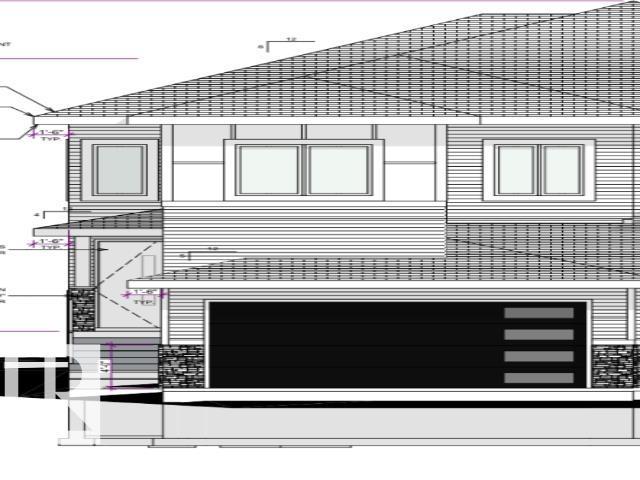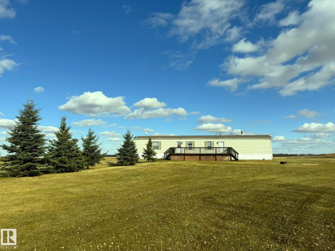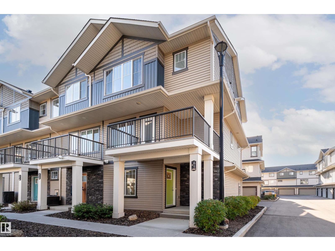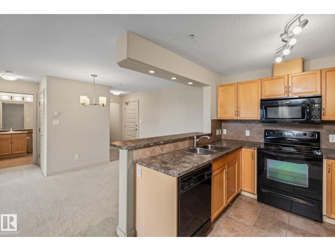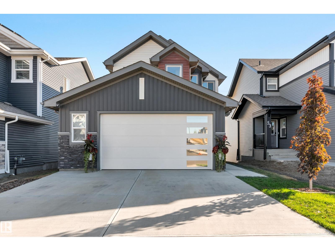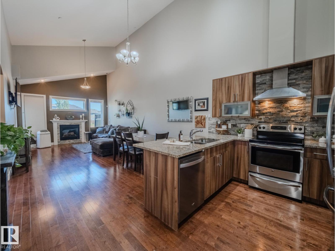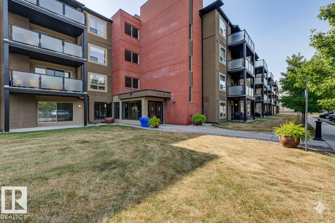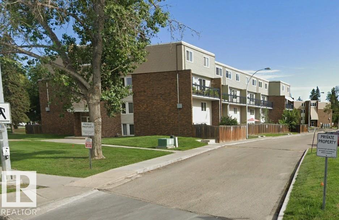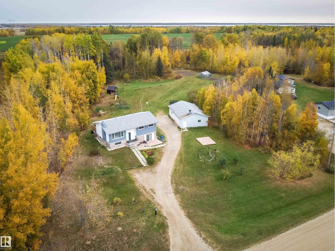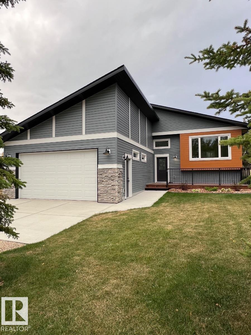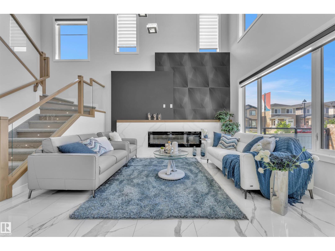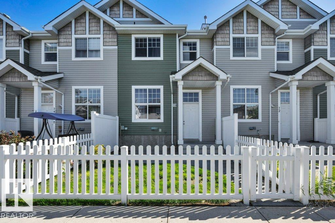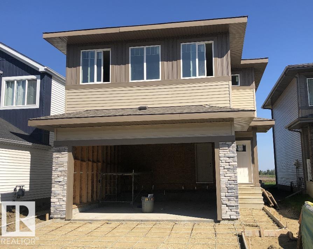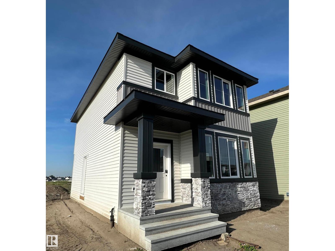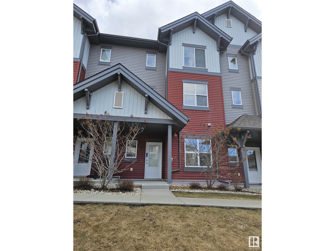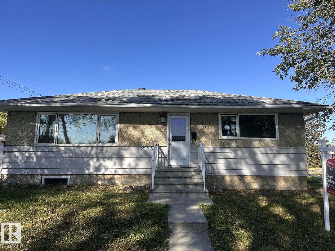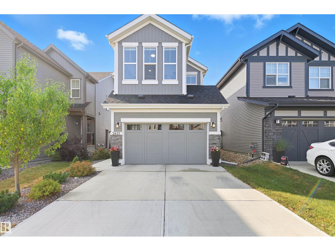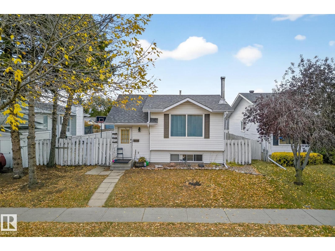Unknown Address
,
Excellent 1130 sq ft contemporary 2 bedroom condo across from the river valley.10011-116 st Academy Place. 5th floor W exposure corner unit ( great fresh air flow through ) Newly repainted throughout. Brand new living room carpet. Ceramic tile floors hallway and bathrooms. Great upgraded kitchen featuring loads of drawers, shelves and storage. Convenient built in stainless bar top provides excellent counter top prep surface. The building is well managed with recent upgrades including windows, balconies and exterior. To my sellers knowledge, there has never been a special assessment at the development. Laundry is literally next door. Other features include a large 7 x 5 ish storage room plus tons of closet space. This is a really nice property at a very competitive price. Condo fee is all in for utilities. (id:42336)
Maxwell Polaris
#201 10010 119 St Nw Nw
Edmonton, Alberta
Top notch renovations on this luxury condo in the ARCADIA. 1625 sqft highrise condo. Total transformation of the floor plan has improved its layout. Living room has feature stone wall with fireplace and custom millwork dry bar. Bright and open kitchen featuring granite counter tops, abundance of cabinetry and high end appliances. The two bedrooms each have their own ensuite. The master bedroom has a large walk-in custom cabinetry closet and make-up area. The master ensuite equals any high-end hotel. Outside the bedrooms is an open-air den. Other upgrades include vinyl plank flooring, heated bathroom floors, porcelain tiles and LED lighting. Included is a tandem parking stall. Suite includes new triple-pane windows. This condo's quality features rivals higher priced condominiums. (id:42336)
RE/MAX Excellence
#316 4008 Savaryn Dr Sw
Edmonton, Alberta
Sunny west facing balcony in the upscale Ara at Summerside that comes with Summerside Lake access! Great functional layout w/ bedrooms located on opposite ends of the unit, separated by the open concept living area. The dark rich cabinetry in the kitchen is nicely illuminated with pendant lighting and is accented with subway tile backsplash and granite counters. The chef will love how the kitchen is nicely equipped with stainless steel appliances. The master bedroom has double walk-through closet to an ensuite with walk in shower and granite counter. The second bedroom is next to the main bathroom. Soak in the sun on the spacious west facing balcony w/gas line. Amenities in the building include large fitness room plus a social room. One titled underground parking stall (#86) plus storage locker (#101) on the same floor. When you own here, you enjoy private access to all the Summerside Lake amenities including swimming, boating, fishing, tennis, skating. Close to schools, shopping, transportation (id:42336)
Royal LePage Summit Realty
2275 Alces Dr Sw
Edmonton, Alberta
Welcome to the BRAND NEW Sienna model home by 35 yr builder Excel Homes in sought after ALCES! FACING A BEAUTIFUL STORMWATER POND across the street it is a bright and open-laned home designed with families in mind. The main floor with 9ft ceilings and LVP flooring offers flexibility and a great place to entertain, with a central upgraded kitchen w/quartz counters and plenty of seating in the great room. This home also offers 4 BEDROOMS, one of which is on the main floor w/FULL BATH on main. The bonus room, laundry, main bath are on the second floor, which separates the additional 2 BEDROOMS from the SPACIOUS primary suite w/FULL ensuite. SEPARATE ENTRANCE can accommodate a future full legal suite WITH ROUGH-INS and 9 FT CEILINGS! certified Built Green construction! Front landscaping rear final grade incl, LEGAL FEES incl less disbursements if you use sellers lawyer, BLINDS INCLUDED! VALUE!! Close to all amenities! Completion September 5th, 2025 (id:42336)
Century 21 Signature Realty
9104 Elves Lo Nw
Edmonton, Alberta
VALUE! Welcome to sought after EDGEMONT & Excel Homes popular model the Rosewood. At just under 2300 sf upon entering you’re greeted with 9ft ceilings, LVP flooring, a grand foyer, setting up the FLEX ROOM & FULL BATH for multi-generational living or hosting guests. At the heart of the home, the open-concept main floor features a beautifully upgraded kitchen, an island extension, 1.25 QUARTZ COUNTERTOPS THROUGHOUT, SS appliances, Large WALK IN PANTRY flows seamlessly into bright & SPACIOUS great room and dining nook. Upstairs, the bonus room acts as natural divider, offering privacy between the primary suite and additional bedrooms. Completing second floor are a total of 4 bedrooms, full bath, and convenient laundry. The 9’ basement roughed-in for a 2 BEDROOM LEGAL SUITE. LEGAL FEES covered less disbursements if you use sellers lawyer, from landscaping incl rear to final grade, BLINDS INCLUDED!! GREEN BUILT w/ecobee thermostat, tankless HW, & more! Completion August 26, 2025. (id:42336)
Century 21 Signature Realty
4707 Kinney Rd Sw
Edmonton, Alberta
LOCATION! Welcome to Excel Homes NEW in sought after KESWICK - The POPULAR model Rosewood. With nearly 2300SF of living space BACKING ONTO the storm POND, upon entering your are greeted with 9 FT CEILING, LVP flooring, A main-floor bedroom and full bathroom. The main floor features an UPGRADED kitchen, complete with crown moulding, extended island, QUARTZ COUNTERS 42 upper cabinets & chimney hoodfan with a tiled backsplash, SS appl. built-in microwave w/trim kit & walk-through pantry. Spacious great room and dining nook. Step outside to the REAR DECK, with BEAUTIFUL POND VIEWS. Upstairs, BONUS ROOM, offering optimal privacy between the primary suite and the additional bedrooms. The upgraded ensuite features a soaker tub, a shower unit and a dual-sink vanity. Completing the 2nd floor are two additional BR, full bath, and laundry. EXTRA 2 FT WIDER GARAGE, GREEN BUILT, LANDSCAPING, BLINDS & SEPARATE ENTRANCE for future 2 BEDROOM LEGAL SUITE rough in! (id:42336)
Century 21 Signature Realty
3528 Claxton Cr Sw
Edmonton, Alberta
A rare opportunity for multi-family investors, in search of income generating offsets. Each home is built by Bedrock Homes with legal suites, catering to 2 families each or multi-generational/versatile living arrangements. Double attached garages +add'l double parking pad at back lane access. Approx 3300sf of total living space. 3 living areas, 5 bedrooms, 4 bathrooms, 2 full kitchens, 2 sets of laundry & separate entrance. Great room highlights a modern feature wall w/linear gas fireplace & overlooking a spacious kitchen w/plenty of storage & prep space. Dining nook provides direct access to deck for evening bbqs & landscaped yard. Upper level features a bonus room for family movie nights. Oversized primary bedroom complete w/5pc ensuite & walk in closet. 2 additional bedrooms & 4pc bathroom for a large family. Lower level separate entrance leads to a private 2 bedroom legal suite. 2 homes available within steps to each other, catering for up to 4 families. Immediate possession available. *staged photos* (id:42336)
RE/MAX Elite
3552 Claxton Cr Sw
Edmonton, Alberta
Unique well functioning layout for multi-generational families or investment income offset. Turn key ready, complete w/2 bedroom legal suite. The Madrid model by Bedrock Homes offers a naturally lit, open floorplan w/approx 3300sf of total living space on a 6912sf corner pie lot w/parking for 6+vehicles. 3 living areas, 5 bedrooms, 4 bathrooms, 2 full kitchens, 2 sets of laundry & separate entrance. Great room highlights a modern feature wall w/linear gas fireplace & overlooking a spacious kitchen w/plenty of storage & prep space. Dining nook provides direct access to deck for evening bbqs & landscaped yard. Upper level boasts a vaulted bonus room for family movie nights. Oversized primary bedroom complete with 5pc ensuite & walk in closet. 2 additional bedrooms & 4pc bathroom for a growing family. Lower level separate entrance leads to a private 2 bedroom legal suite. Within catchment of 4schools. Enjoy countless indoor/outdoor recreational amenities Chapelle has to offer. (some virtually staged rooms). (id:42336)
RE/MAX Elite
61 Beacon Cr
St. Albert, Alberta
Amazing investment opportunity! Fully finished bi-level in the heart of Braeside. Boasts 3 bedroom up with 2 bathrooms up and in the fully finished basement you will find kitchenette, 2 bedrooms & 3 piece bath. Features up & down laundry! Separate back entrance perfect for private access to basement. Plenty of family space both up & down! Close to downtown, walking trails, bus routes, and schools. (id:42336)
RE/MAX Professionals
18211 80 Av Nw
Edmonton, Alberta
Welcome to this spacious 4-bedroom home with 3 living areas, 2 full baths, and a 3-pc ensuite in the main bedroom—perfect for a growing family. Recent updates include new flooring on the main and basement, quartz countertops, Samsung kitchen appliances, 2024 furnace with humidifier, water heater, and 2023 shingles for peace of mind. The basement offers a versatile den/office with built-in wooden cabinets (in addition to the 4 bedrooms), plus three extra storage spaces/walk-in closets and a laundry room. Enjoy central AC, central vac with attachments, and an oversized double garage plus driveway parking for 4. The south-facing backyard is a retreat with a freshly painted deck, swing set, and large storage shed. Inside and out, this home offers comfort and functionality. Ideally located minutes from West Edmonton Mall, future LRT, schools, hospital, and amenities with quick access to Whitemud Dr. and Anthony Henday. Truly move-in ready with space, updates, and unbeatable convenience! (id:42336)
Real Broker
2403 47 St Nw
Edmonton, Alberta
Excellent opportunity for re-development in South Edmonton! This lot is 3691 sqft (30' wide x 125' deep) with back alley access and a paved driveway. Current structures on the property include a 4 level split detached home and double detached garage. The property is being sold through the courts in as-is condition and only unconditional offers may be submitted. (id:42336)
Grassroots Realty Group
#120 5816 Mullen Pl Nw
Edmonton, Alberta
Welcome to MacTaggart Ridge Gate! This beautifully maintained 2 bed, 2 bath condo (with ensuite) also features a versatile den—perfect for a home office, reading nook, or extra storage. Enjoy a spacious open-concept layout with modern finishes, stainless steel appliances, granite countertops, and in-suite laundry. The bright living area opens to a main floor patio with direct access outside, no need to take the elevator—great for relaxing or entertaining. The primary bedroom includes a walk-through closet and ensuite, while the second bedroom is ideal for guests. Includes a titled underground parking stall. Located minutes from Anthony Henday, with easy access to shopping, dining, parks, and transit. Ideal for first-time buyers, downsizers, or investors! (id:42336)
Real Broker
12811 121 St Nw
Edmonton, Alberta
Charming character home perfect for a young family or investors. Significant restoration work including Brand New Shingles, new drywall & insulation, updated electrical wiring with a 100 AMP panel, new high eff. furnace. The bathroom features a classic clawfoot tub and pedestal sink, adding a touch of historic charm. Great option to further restore the original architecture or redevelop with a new build, the possibilities are wide open. Located in an area undergoing active revitalization, with new infill developments projects throughout Calder! (id:42336)
RE/MAX Real Estate
10256 107 St
Westlock, Alberta
FANTASTIC LOCATION! COMMERCIAL LAND AND BUILDING! Located in growing town of Westlock is a fantastic opportunity to purchase either the land and building only, or both the land and building with a thriving Alternator/Starter and Generator Rebuilding Business. This business is perfect for the mechanically inclined person that wants to be their own boss or looking for a move in ready business, already established with good clientele. Experienced employee would like to say and provide on job training if required. The 2820 sq ft building as a 360 sq ft mezzanine for storage or offices. The building has single phase power, in floor heating, municipal sewer and water. The main building was erected in 1982, the 50'x36' addition was added in 2000. Shop door 14'x12' with room for 2 tractor units. Total yard and parking site consist of .307 acres. Office equipment, inventory and shop equipment can be included. Don't miss Your opportunity to own Commercial land in this fast growing community! (id:42336)
RE/MAX Real Estate
Rr 262 & Twpr 502
Rural Leduc County, Alberta
Fantastic opportunity to Own excellent parcel of Land,– 160 acres located about a mile South of DEVON – HWY 19, on RR 262 in Leduc County. A Great piece of land! NORTHERN Part of these lands is proposed for INDUSTRIAL DEVELOPMENTS and it is part of already approved SOUTH OF DEVON INDUSTRIAL AREA STRUCTURE PLAN Of Leduc County. Property is rented to farmers that generate income of $9,600 a year. Other is also Surface Lease revenue of $ 6,142 yearly. Minutes from Hwy19 (Main East/ West HWY) and HWY 60 (North South Hwy–Connection to Western Edmonton, Spruce Grove, Stony Place Areas), ONLY 4 miles west of Edmonton International Airport. ONLY Two miles WEST OF City of EDMONTON'S RABBIT HILL District areas. . DO Not miss This ONE AT THIS PRICE! (id:42336)
Century 21 All Stars Realty Ltd
14231 24 St Nw
Edmonton, Alberta
Charming Updated Bungalow in Bannerman with Finished Basement & Oversized Heated Garage! The main floor offers an Open Concept Living Area with stylish laminate flooring and a large bay window that fills the space with natural light. The kitchen and breakfast nook are conveniently located just steps away. The 3 spacious bedrooms, and a modern full bath. The Master suite with a renovated ensuite. A separate entrance to the fully finished basement, featuring 2 Bedrooms, a large family room, a full bath with a steam room, and a spacious laundry area. Outside, enjoy a fully fenced yard with a charming pergola, perfect for cozy outdoor gatherings. The oversized, double garage offering epoxy floors, 220V power, gas heat, and insulated, with room to park up to three more vehicles or an RV on the rear concrete pad. Upgrades Include: Windows, Flooring, Bathrooms. Located just steps from schools, parks, and the river valley, this home combines comfort, functionality, and value. (id:42336)
RE/MAX Excellence
#104 9120 156 St Nw
Edmonton, Alberta
OUTSTANDING VALUE!! Welcome to this large and spacious CORNER UNIT in Meadowlark Terrace. Super west end location close to WEM, Misericordia Hospital, various restaurants, and many other great amenities! Offering an awesome open concept with nearly 1200 square feet! Big living room, vinyl plank flooring, lovely kitchen with appliances and raised eating bar plus a generous dining area. 2 large bedrooms and 2 bathrooms including the ensuite in the Primary Bedroom. Convenient in-suite laundry too. In-floor heating. One of the highlights is the massive wrap around patio! 2 TITLED PARKING STALLS!! One underground and one outdoor plus an in-door storage locker. Monthly condo fees include heat and water. IMMEDIATE POSSESSION is available! Don't miss this great opportunity! Visit REALTOR® website for more information. (id:42336)
RE/MAX Elite
#111 2035 Grantham Co Nw
Edmonton, Alberta
Welcome to the Californian Parkland, a warm and welcoming community you’ll be proud to call home. This bright and spacious corner unit offers an abundance of natural light with many windows and 9-foot ceilings. Lovingly maintained by its original owners, this two-bedroom, two-bath home combines modern comfort with thoughtful details throughout. Enjoy brand-new vinyl plank flooring, a cozy fireplace for relaxing evenings, heated floors throughout, and an open-concept layout ideal for hosting family or friends. The kitchen features granite countertops, stainless steel appliances, and a large island that flows seamlessly into the dining and living areas. The primary suite is a peaceful retreat with a walk-in closet and private three-piece ensuite. Step outside to a covered balcony perfect for morning coffee or evening conversations. The building offers underground parking with storage, a fitness room, guest suite, and a community lounge with regular social events and activities. (id:42336)
Local Real Estate
Unknown Address
,
Your Perfect Family Home Awaits! Nestled on a peaceful cul-de-sac in a great neighborhood, this move-in ready gem blends comfort and convenience. Just minutes from shopping centers, schools, and the highway, it’s freshly painted and professionally cleaned for a fresh start. The spacious kitchen is a dream for any home chef—perfect for cooking, entertaining, and family gatherings. Enjoy a finished basement with a huge rec room ideal for movies, hockey or soccer games, and lasting memories. Stay cool with air conditioning, relax on the large deck made for BBQs, and appreciate the brand-new double car garage (with city permits). A gas fireplace adds warmth and coziness to this beautiful home. Roof was replaced in 2022 and the house just got fresh paint. (id:42336)
Venus Realty
5827 Kootook Li Sw
Edmonton, Alberta
Award winning builder, Kanvi Homes, presents The Ethos32. Crafted with precision, this 2,379 sf. residence is designed for luxury, comfort, and modern living on a south-backing lot in Arbours of Keswick. The grand foyer welcomes you with a floating bench and picture window, leading into a stunning angled kitchen with black and oak soft-close cabinetry, quartz countertops, and a Samsung 5 piece appliance package, including a gas cooktop and touchless microwave. The living room’s 60 inch Napoleon fireplace, set against a bold black MDF feature wall, adds a touch of drama, while the signature Kanvi staircase with open risers and glass railings exudes contemporary elegance. Upstairs, the primary suite impresses with oversized windows, a spacious walk-in closet, and a spa inspired ensuite with dual vanities, a freestanding tub, and a fully tiled walk-in shower. Complete 3 bedrooms, 2.5 baths, AC and blinds package. Visit the Listing Brokerage (and/or listing REALTOR®) website to obtain additional information. (id:42336)
Honestdoor Inc
325 Fundy Wy
Cold Lake, Alberta
WOW! A brand new floor plan by TLK Finishing is being built in time for a fall possession. Backing onto a future park, this 2-storey home will feature 5 bedrooms, 3.5 bathrooms and all the quality you would expect from TLK finishing. Centrally located in Cold Lake North, this home will have modern siding, and a fresh new look. Inside, you will be impressed by the space on the open concept main floor which will also include a great sized living room with electric fireplace. Upstairs are 3 bedrooms along with a conveniently located laundry room. Some colour choices are still available for a buyer's choosing, so now is the time to get into this fabulous and rare NEW 2-storey home! (id:42336)
Royal LePage Northern Lights Realty
8 Farmstead Av
St. Albert, Alberta
Welcome to 8 Farmstead! This beautifully updated home offers comfort, function, and style in a great location close to schools and amenities. Enjoy peace of mind with newer vinyl windows, an upgraded kitchen featuring stainless steel appliances, and engineered hardwood with ceramic tile throughout the main living areas. The upper level includes laminate flooring in the bedrooms, a spacious primary with large closets, and a modern 3-piece bath with an oversized shower. The basement is fully developed with carpeted flooring, a 4th bedroom with a walk-in closet, and laundry area with washer and dryer. Additional highlights include a single attached garage and a private, fully fenced backyard with a deck—perfect for relaxing or entertaining. Solar panels are included, helping reduce energy costs and environmental impact. A wonderful opportunity for families or first-time buyers seeking a move-in ready home with modern upgrades. (id:42336)
Real Broker
10827 111 St Nw
Edmonton, Alberta
CASH COW ALERT! priced for opportunity! on a 50x150 ft RM-H16 zoned lot near MacEwan and downtown, featuring a solid 3-bedroom home with ensuite master, modern upgrades, and heated RV garage, with high-density potential for a 4-plex or low rise apartment redevelopment. Property SOLD as is. (id:42336)
Mozaic Realty Group
3133 Trelle Lo Nw
Edmonton, Alberta
Beautiful 2-storey home in Terwillegar Towne, close to green space and walking trails with a deep, fully fenced backyard. Offers over 2000 sqft of living space and an oversized attached single garage. The main floor features a bright open layout with large windows, cozy 3 way gas fireplace. Upstairs offers three bedrooms and two full bathrooms, including a spacious primary with ensuite. The fully finished basement is perfect for guests or extended family, complete with a bedroom, 3-pc bath. Over 30k in upgrades that include new shingles, new flooring, new paint and new hot water tank all in (2025). House has central A/C, an oversized deck with pergola and a natural gas BBQ hookup. The landscaped backyard is fully fenced, lots of privacy provided by trees perfect for families with kids and pets. Walk to schools, parks, spray park, Rec Centre & Leger Transit. Quick access to Henday, Terwillegar Dr & 23 Ave. (id:42336)
Capcity Realty Group
70 Fleetwood Cr
St. Albert, Alberta
Nestled under the beautiful elm tree canopy of Forest Lawn, this charming bungalow has been lovingly maintained by its original owner and is ready to welcome its next family. Known for its quiet streets and parks,Forest Lawn is one of St. Albert’s most treasured neighbourhoods.Inside, you’ll find 4 bedrooms and 2.5 bathrooms, with a layout that offers plenty of space for everyone. The inviting living areas feature timeless wood beam details and a warm, original character that you can enjoy as-is or update to make your own. With a large, finished basement, there’s room for family movie nights, play areas, or a home office.Step outside to a spacious yard with a double detached garage, perfect for both play and projects. And with multiple schools and parks just a short walk away, this home is in the heart of where family memories are made.This is a rare opportunity to put down roots in Forest Lawn — a welcoming, established community where families grow, neighbours connect, and every street feels like home. (id:42336)
Blackmore Real Estate
5113 Pilot Ln Nw
Edmonton, Alberta
No Condo or HOA Fees! Blatchford is redefining urban living in Edmonton with Canada’s first master-planned sustainable community where Landmark Homes’ innovative Net Zero designs WITH Legal Income Suites provide airtight efficiency, modern comfort, and the freedom of low energy bills. Located in the heart of the city, you’ll find yourself steps from transit, shopping, downtown, the Ice District, and major hospitals, with two LRT stations right inside the community for unmatched convenience. Life here means more than just a home—it’s about connection, inclusivity, and a forward-thinking lifestyle. Enjoy over 80 acres of parks, trails, and lakes, bike along dedicated lanes, grow fresh food in the community garden, gather at the fire pit with neighbors, or join one of the many festivals that bring Blatchford to life. With schools, NAIT, MacEwan University, and endless amenities within reach, this is where sustainability meets community spirit and vibrant city living. Buy all 3 in the Tri-Plex for 6 doors! (id:42336)
RE/MAX River City
5115 Pilot Ln Nw
Edmonton, Alberta
No Condo or HOA Fees! Blatchford is redefining urban living in Edmonton with Canada’s first master-planned sustainable community where Landmark Homes’ innovative Net Zero designs WITH Legal Income Suites provide airtight efficiency, modern comfort, and the freedom of low energy bills. Located in the heart of the city, you’ll find yourself steps from transit, shopping, downtown, the Ice District, and major hospitals, with two LRT stations right inside the community for unmatched convenience. Life here means more than just a home—it’s about connection, inclusivity, and a forward-thinking lifestyle. Enjoy over 80 acres of parks, trails, and lakes, bike along dedicated lanes, grow fresh food in the community garden, gather at the fire pit with neighbors, or join one of the many festivals that bring Blatchford to life. With schools, NAIT, MacEwan University, and endless amenities within reach, this is where sustainability meets community spirit and vibrant city living. Buy all 3 in the Tri-Plex for 6 doors! (id:42336)
RE/MAX River City
8 Gravenhurst Cr
Sherwood Park, Alberta
First time on the market! This timeless Nu-West bungalow in ever-popular Glen Allan has been lovingly maintained & updated by the original owner. The primary bedroom boasts dual closets and A FULL 4-PC ENSUITE, a rare feature for this vintage! Bathroom tubs are updated along with tile flooring. The kitchen sports refaced cabinets to the ceiling, Corian counters, newer S/S appliances (slide-in range 1 yr, D/W 5 yrs), & a huge pantry. Retro brick & stucco fireplace in the large living room. Basement has a huge spare room with 2 windows, updated 3-pc bathroom, family room with plumbing for a wet bar. Furnace 18 yrs, shingles 15 yrs, triple-paned low-E windows 20 yrs. Rubber driveway 2021 & the 23'x 25' double garage (insulated & drywalled) features an ATTACHED WORKSHOP: perfect man-cave, she-shed, potting shed, etc! Low-care landscaping with no grass, chain-link fence, firepit area & deck. On a beautiful quiet street close to Sherwood Park Mall, schools/parks/playgrounds, walking paths, etc. (id:42336)
Maxwell Devonshire Realty
38 Astoria Pl
Devon, Alberta
Welcome to 38 Astoria Place – a beautifully crafted half duplex offering over 1,900 sq ft of stylish, modern living. This 2-storey home features 3 spacious bedrooms, a large bonus room, 3 full bathrooms, and a versatile main floor den. The open-concept main floor boasts soaring 9' ceilings, expansive windows for natural light, and a walk-through pantry for added convenience. The primary suite offers a walk-in closet and a spa-inspired ensuite. The basement includes a side entrance and is ready for future development with rough-ins in place. Additional highlights include a double attached garage with EV charger rough-in, floor drain, garage heater prep, and hot/cold water taps. Built for comfort and efficiency with an HRV system, radon protection, and fire-rated demising walls. Located in a vibrant, family-friendly Devon community close to parks, trails, and schools. Don’t miss this incredible opportunity—your dream home awaits! (id:42336)
Real Broker
48041 Rge Road 264
Rural Leduc County, Alberta
3 bed, 2 bath modular home built in 2007, open floor plan with solid oak cabinets and upgraded vinyl plank flooring and gas fireplace. Primary bedroom features an en suite with separate shower and jetted tub. Another large bedroom boasts double closets and SE facing bay window. Conveniently located only 20 minutes to Leduc, 25 minutes to the airport, 9 minutes to Wizard Lake, within the New Humble Centre School District or Calmar. 5.19 acres fenced with page wire, oak trees planted, owners were planning on building a house so utilities are set up to handle a 6 bedroom house. Tank and mound sewer system, underground power, good drilled well. Plenty of room to build a dream home and shop. Or just move in and enjoy! (id:42336)
RE/MAX Real Estate
#65 165 Cy Becker Bv Nw
Edmonton, Alberta
Step into modern elegance in this 4-bed 3-bath end-unit townhouse with low condo fees of only $216 per month! With its clean lines, sleek finishes, and thoughtful design, this home is perfect for those who love style and comfort. Main floor welcomes you with a bright living room that opens onto a private balcony-perfect for morning coffee or evening wind-downs. Dining area flows seamlessly into the stunning kitchen, where black cabinets contrast beautifully with white quartz counters. S/S appliances and a walk-in pantry complete this modern culinary space. A bedroom and 2-piece bath add versatility to the main level. Upstairs, plush carpet leads you to a spacious primary bedroom featuring a walk-in closet and a 4-piece ensuite. Two additional bdrms and another 4-piece bath offer plenty of space for family and guests. Enjoy your own outdoor retreat on the terrace and the convenience of a 2-car attached garage. Great location near all amenities and quick access to the Henday. Available for fast possession! (id:42336)
Exp Realty
#313 11615 Ellerslie Rd Sw
Edmonton, Alberta
PRICE REDUCED! MINT CONDITION 2 BED 2 BATH, in sought after RUTHERFORD GATES! Spacious well laid out unit with a large kitchen, in suite laundry, HEATED underground parking with a storage cage, BBQ gas line, and a walk through closet in the primary bedroom! The pride of ownership in this unit speaks for itself, with fresh paint, great floors and a spotless kitchen, you will feel right home at in this beautiful unit, with north facing windows, great for keeping the unit cool in the summer and a spacious deck. This is a family and PET FRIENDLY building with several convenient amenities, including a spacious gym with plenty of equipment, a social/party room and a GUEST SUITE. Located conveniently on Ellerslie Road, allowing quick access to both the Henday and Highway 2. Walking distance to Save on Foods and Shoppers Drug Mart or easy access to neighborhood parks and walking trails. This is a great opportunity for first time home buyers or young families! (id:42336)
Logic Realty
57 Savoy Cr
Sherwood Park, Alberta
Backing onto the lake and facing the park, this exceptional 2-storey home features a modern farmhouse design with 2,159 sq. ft. plus a partially finished walkout basement. The main floor offers a stunning kitchen with high-end appliances, quartz countertops, walk-through pantry, and spacious dining area. Additional features include vinyl plank flooring, flex room/office, powder room, and bright living room with electric fireplace. Upstairs offers a bonus room, new carpet (to be installed), 3 bedrooms, 4-piece bath, and laundry room with sink. The primary suite includes a luxurious 5-piece ensuite and walk-in closet. The walkout basement is framed for a future bedroom, bathroom, wet bar, and fireplace. Enjoy beautiful sunrise views from the large deck. Fully fenced and landscaped yard with dog run and $20K custom shed. Oversized (23’x26’) heated garage with custom shelving, cabinetry, and 8-ft door. A perfect blend of luxury, location, and lifestyle. (id:42336)
Maxwell Polaris
6612 34 Av
Beaumont, Alberta
This unique Home2Love features high vaulted ceilings and large windows that fill the open floorplan with natural light. You're welcomed by a spacious front entry and wide stairs leading up to the main level or down to the lower level. The kitchen showcases stunning granite counters, modern cabinets, stone backsplash, and a large dining area. Cozy up next to the gas fireplace. Step outside, fire up the BBQ, and enjoy the tiered decks and mature trees that create a private feel. Two generous bedrooms and a stylish full bath complete the main level. Just a few steps up, double doors lead to your private suite with a large walk-in closet, makeup area, soaker tub, separate shower, and dual sinks. Downstairs is every teenager’s dream hangout! The spacious rec room easily accommodates a home gym or a place to enjoy family movie night along with a 4th bedroom option. Perfect for the teenager who wants to have their own space. Great for 1st time buyers & investors (id:42336)
RE/MAX Elite
#316 13907 136 St Nw
Edmonton, Alberta
Your search ends here! This is the smart, stylish, and stress-free home you've been waiting for. Imagine a life where you never have to worry about a utility bill again. That’s the reality here, where your condo fee includes EVERYTHING—heat, water, and even your ELECTRICITY! This gorgeous 2 bed, 2 full bath unit offers a lifestyle of unparalleled convenience. Start your day with a walk along the serene neighbourhood lake, then pop over to Skyview Centre for shopping or coffee. This location truly has it all. The 800 sqft interior feels bright and fresh, highlighted by brand new carpet in the living room and the ease of in-suite laundry. Your private balcony, complete with a natural gas BBQ line, is ready for summer cookouts. The primary suite provides a peaceful escape with a walk-through closet and private ensuite. Plus, enjoy the comfort of heated underground parking (with a car wash bay!). This isn't just a condo; it's an upgrade to your entire lifestyle. (id:42336)
Lux Real Estate Inc
#108 7805 159 St Nw
Edmonton, Alberta
Beautifully renovated 2 bedroom, 1 and a half bathrooms in prestigious Patricia Heights. Private and sunny fenced patio has a BRAND NEW FENCE!! Excellent location in the complex (3 fenced patios down from West Entrance area.) Spacious , treed grounds. I electrified stall is included and others can be rented for $35. month. Lovely, spacious white kitchen with eat at breakfast bar. Stainless appliances and tons of cabinets. Great half bath on main level with the perfectly sized sink for washing the little pets! Main floor dining room fits a large table. Two spacious bedrooms up with a full beautifully renovated bathroom. Amazing mirrored medicine cabinets holds tons of stuff! Vinyl sheet flooring upper level, Composite tile main floor and in bathrooms. Master bedroom has a large walk in closet. This complex is close to excellent schools, shopping, restaurants and hospital. Pets with board approval. Upgrades to bldg. include windows, patio doors, siding and roof. (id:42336)
Royal LePage Noralta Real Estate
#4 54227 Rge Road 41
Rural Lac Ste. Anne County, Alberta
Discover this remarkable acreage property featuring a spacious 2,148 sq ft bi-level home, set on nearly 4 acres of gently rolling land. The property is beautifully treed for privacy, with two garden areas, a greenhouse, and a peaceful creek running along the rear boundary. Inside, the main floor offers a warm and inviting living room with a wood-burning fireplace, a large country kitchen, 3 bedrooms, and 1.5 baths. The fully developed lower level provides a generous family room, 2 oversized bedrooms, a second kitchen, and an additional 1.5 baths—perfect for extended family or guests. Completing the property is a 40' x 28' detached garage, fully insulated, wired, and finished with sheathing. Ideally situated between Lac Ste. Anne and Wabamun Lake, this acreage is only 35–40 minutes from Spruce Grove, offering both privacy and convenience. (id:42336)
Century 21 Masters
102 1 St
Rural Lac Ste. Anne County, Alberta
Welcome to Yellowstone on the shores of LacSteAnne! Modern 1388 sq ft Bi-level home featuring 3 bedrooms, ensuite, main bathroom, laundry rm, large living/ dining area with views to a park green space. Gas fireplace and vinyl plank flooring with tiles complete a comfortable decor. A modern kitchen is featured with quartz countertops, Samsung appliances, open shelving, and custom Canadian made cabinets, home offers lots of closet and storage. Fully finished 9’ basement with two additional bedrooms or home office, gas fireplace with stone, completes the family room area for enjoyment. Relax on two beautiful decks with lake views and park reserve green space. A short walk to the lake piers and boat access make this a perfect family, retirement or recreational property for all the family. 5 ft black chain link fencing with privacy slats/gates & blinds/drapes being installed on main/basement. Property is fully landscaped, bring your boat, kayaks and paddleboards to start enjoying lake life at Yellowstone! (id:42336)
Honestdoor Inc
12606 44 St Nw
Edmonton, Alberta
This beautiful custom-built home has a triple car garage provides plenty of parking and storage space and a great layout designed for everyday living. Inside, the main floor features a spacious mudroom, a den or home office, and a full 3-piece bathroom. The living area is open to below giving it a bright and spacious feel, perfectly connected to the modern kitchen, complete with a spice kitchen and pantry. A cozy dining nook overlooks the backyard, ideal for family meals or entertaining. Upstairs, you’ll find a bonus room, a large primary bedroom with an indent ceiling, walk-in closet and a 5-piece ensuite. Plus two more bedrooms that share a full bathroom. The laundry room is also upstairs, making it super convenient. (id:42336)
Exp Realty
#73 5604 199 St Nw
Edmonton, Alberta
Beautifully updated 2-bedroom townhouse with double attached garage & balcony in the sought-after Mosaic Parkland complex! Recently upgraded with professional paint, new laminate flooring, baseboards, LED lighting, hood fan & hardware. The bright open floor plan features a spacious living room filled with natural light, and a modern kitchen with SS & black appliances, island, pantry & plenty of cabinet space. The dining area opens to a private balcony, plus a convenient 2-pc powder room completes the main floor. Upstairs, both bedrooms include walk-in closets & 4-pc ensuites. The unspoiled basement with washer & dryer offers great potential for future development. Enjoy direct garage access & a fenced front yard with patio. Close to parks, schools, shopping & all amenities—move in & enjoy! (id:42336)
RE/MAX Excellence
20 Eton Li
Spruce Grove, Alberta
5 Things to Love About This Home: 1) Spacious Main Floor – Enjoy open-concept living with a bright layout, perfect for gatherings. 2) Stylish Kitchen – Featuring a corner pantry, large island with breakfast bar, and ample storage. 3) Relaxing Retreat – The primary suite boasts a walk-in closet and a spa-inspired 5pc ensuite with dual sinks, soaker tub, and stand-up shower. 4) Smart Design – Upper level includes a bonus room, laundry, and two additional bedrooms for comfort and convenience. 5) Future Potential – A separate side entrance leads to the unfinished basement, offering endless opportunities for customization. *Photos are representative* IMMEDIATE POSSESSION! (id:42336)
RE/MAX Excellence
3 Emerson Ld
Spruce Grove, Alberta
5 Things to Love About This Home: 1) Modern Design – This gorgeous new 2-storey build offers a stylish open-concept main floor with abundant natural light. 2) Chef’s Kitchen – A spacious island with a breakfast bar, ample storage, and a walkthrough pantry that flows into the mudroom with direct garage access. 3) Comfortable Living – Relax in the inviting living room with an electric fireplace, perfect for cozy evenings. 4) Smart Upper Level – A large bonus room, convenient laundry with folding counter, two bedrooms, and a 4pc bath. 5) Dream Primary Suite – Retreat to your generous primary bedroom featuring two walk-in closets and a spa-inspired 5pc ensuite with dual sinks, soaker tub, and stand-up shower. *Photos are representative* IMMEDIATE POSSESSION! (id:42336)
RE/MAX Excellence
25 Ficus Wy
Fort Saskatchewan, Alberta
5 Things to Love About This Home: 1) Bright & Open Main Floor – Enjoy seamless flow between the living, dining, and kitchen areas with an electric fireplace for cozy evenings. 2) Chef-Inspired Kitchen – Featuring a breakfast bar, ample cabinetry, and thoughtful storage solutions that make daily living effortless. 3) Smart Layout – Mudroom at the back entry, main floor powder room, and upper-level laundry for everyday convenience. 4) Room for Everyone – Over 1400 sqft with 3 bedrooms one of which is a spacious primary with walk-in closet and private 4pc ensuite. 5) Ideal Location & Extras – Back lane access, separate side entrance, and steps to parks, playgrounds, schools, and amenities. *Photos are representative* IMMEDIATE POSSESSION! (id:42336)
RE/MAX Excellence
#56 655 Watt Bv Sw
Edmonton, Alberta
Located in Walker with an easy walk to the lake this townhouse offers 3 bdrms, 3 bathrooms & a nice open floorplan with 9ft ceilings. The kitchen features granite countertops with decorative tile backsplash & a pantry plus stainless steel appliances. The quality cabinets are soft close & the large island is great for eating & food prep. The dining area is spacious & overlooks the living room that leads to a outside deck with gas hookup that provides a nice view of the green space in the front of the complex. The 3 bedrooms are on the top floor and the primary features a 4pc ensuite & his and hers closets. Finishing off the upper floor is another 4pc bathroom & the convenient laundry stackable washer & dryer. On the main floor level you have a flex room that could be a den or a tv/music/crafts or hobby room. The double garage is a nice size & has a floor drain. The complex has a social clubhouse for all condo owners to use that also provide a gym/exercise room. Excellent locations close to all amenities. (id:42336)
Exp Realty
7504 77 Av Nw
Edmonton, Alberta
Charming bungalow in desirable King Edward Park! This main floor unit offers 4 spacious bedrooms, 2 full bath, and a bright, functional layout. Enjoy the comfort of a well-maintained home with updated flooring and fresh paint. The kitchen features ample cabinetry and overlooks the sunny backyard. Tenants will have exclusive access to the oversized double detached garage. Located on a quiet street with easy access to Whyte Ave, Bonnie Doon Mall, Mill Creek Ravine, and the University of Alberta. Close to public transit, schools, parks, cafes, and more! Available immediately (id:42336)
Kairali Realty Inc.
2631 Donaghey Cr Sw
Edmonton, Alberta
Beautiful Jayman Built 1738 Sw Ft 2-storey home with a LEGAL Secondary Suite in the Basement with side entry access! Not only is this home stunning, it's smart, and highly energy efficient which means it will cost you less money to operate monthly, and if you're renting out the basement that outs more profit in your pocket! Just a short walk to great new schools, parks, and walking paths, and a sunny southwest backyard exposure to enjoy! The main floor is impressive with a large chefs kitchen, tall ceilings, and large windows to enjoy looking out to the rear deck and backyard! Upstairs you have 3 spacious bedrooms plus laundry room, with a central bonus room separating the primary suite with large walk in, and massive spa like ensuite! The 1 bedroom, 1 bath basement suite has its own furnace and laundry, 2 windows, tall ceilings, and a luxurious kitchen, all access via private side entry! Fully fenced with rear deck, upgraded window covering package, tankless hot water, and immaculately cared for home! (id:42336)
RE/MAX Elite
107 Millgrove Dr
Spruce Grove, Alberta
Welcome to 107 Millgrove Dr in Spruce Grove! This cozy, well-maintained bi-level home features 4 bedrooms and 2 full bathrooms. The bright main floor offers a spacious living room with a large picture window, a dining area, and a functional kitchen overlooking the backyard, along with three comfortable bedrooms and a full bathroom. Recent upgrades include new shingles on both the house and garage (2023) and a new furnace (2023), offering added peace of mind and improved efficiency. Through the mudroom and into the lower level, you’ll find a large rec room with a wood-burning fireplace, an additional bedroom, and another full bathroom. The large fenced backyard features mature trees, a patio area, and a double detached garage with alley access. Conveniently located close to schools, parks, and walking trails, this home combines comfort, character, and a great location—ready for you to move in and make it your own! (id:42336)
Maxwell Challenge Realty
#412 18126 77 St Nw
Edmonton, Alberta
OUTSTANDING VALUE FOR THIS TOP FLOOR CONDO! Located in popular, Vita Estates in Crystallina. Close to many great amenities and within easy access to the Anthony Henday. This beautiful unit has been meticulously maintained by its original owner. It features an open and bright layout with a spacious living room and a modern kitchen. Rich cabinetry and gorgeous Granite countertops, stainless steel appliances plus a generous dining area. There are 2 bedrooms and 2 bathrooms, an office area and convenient in-suite laundry. Beautiful 3 piece ensuite in the Primary Bedroom. Newer laminate flooring (2020), new refrigerator (2024), and new light fixtures (2025). Lovely balcony to enjoy! One TILTED underground parking stall and storage cage. Professionally managed complex with reasonable monthly condo fees of $408 that include heat and water. A great first home or investment property! See it today! Visit REALTOR® website for more information. (id:42336)
RE/MAX Elite


