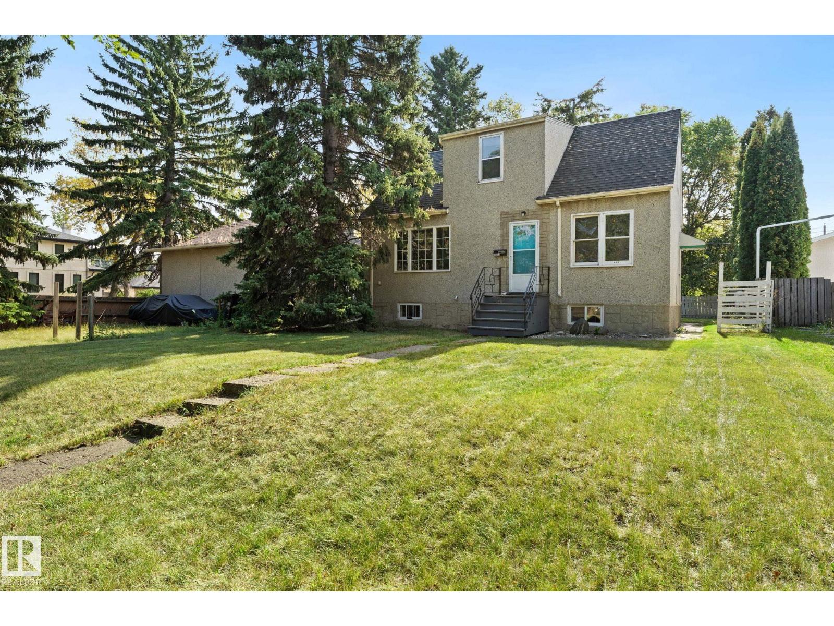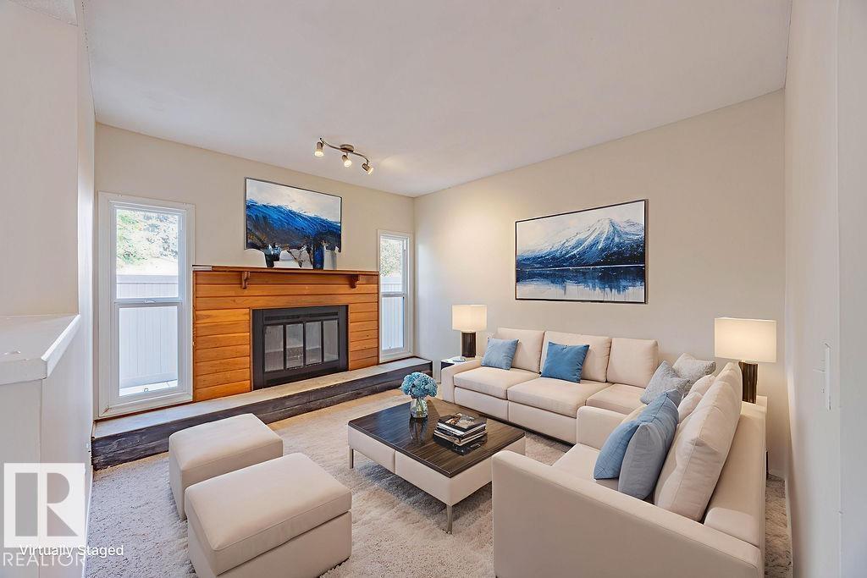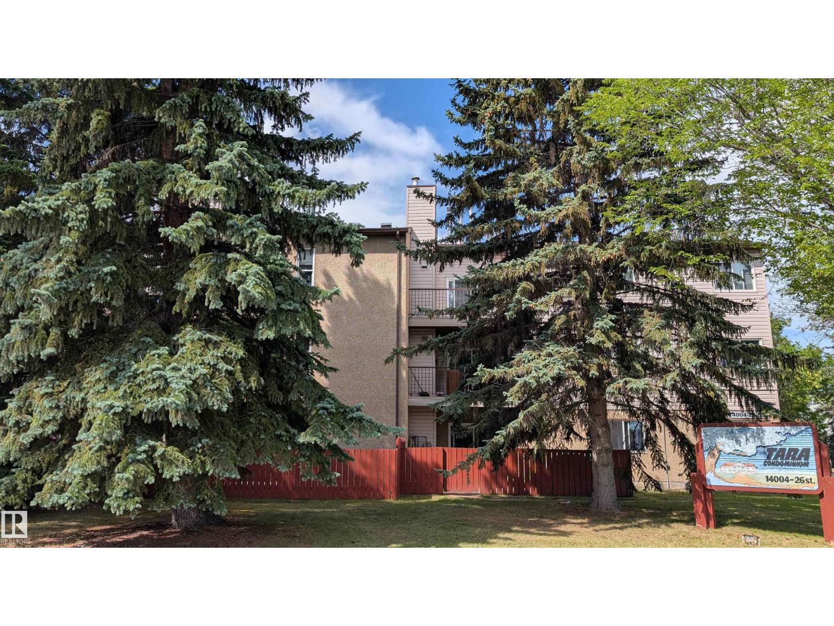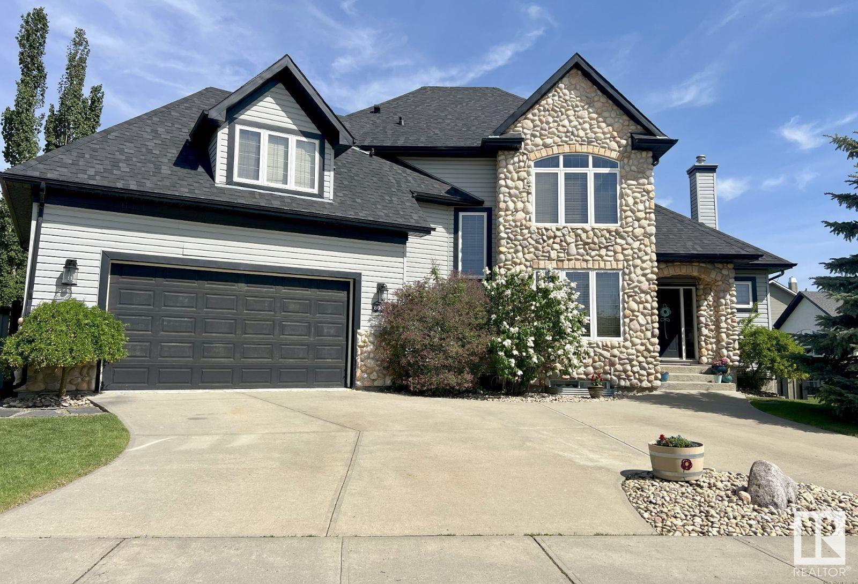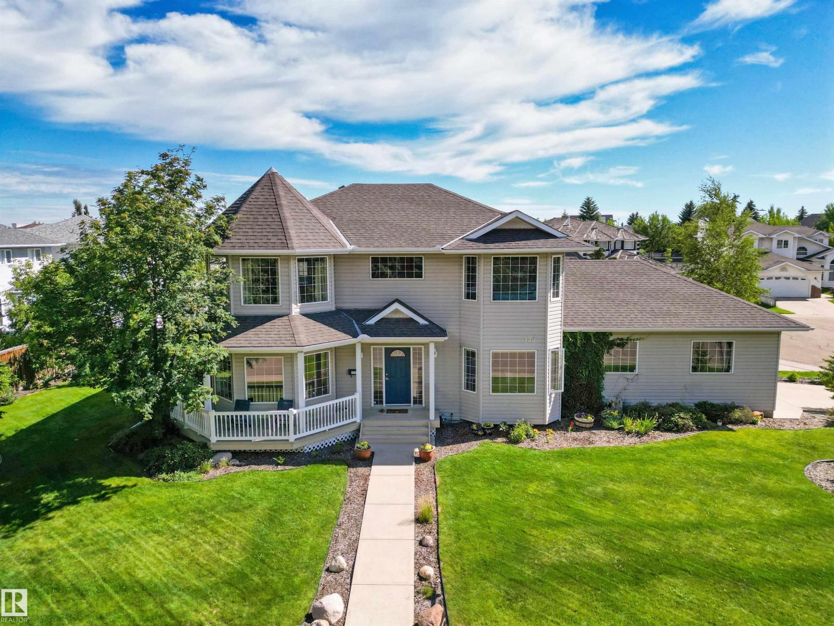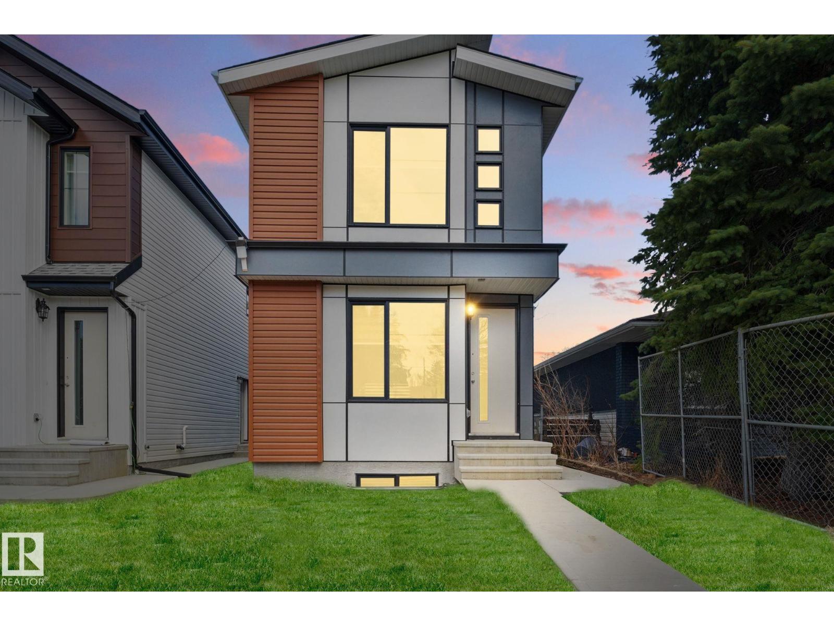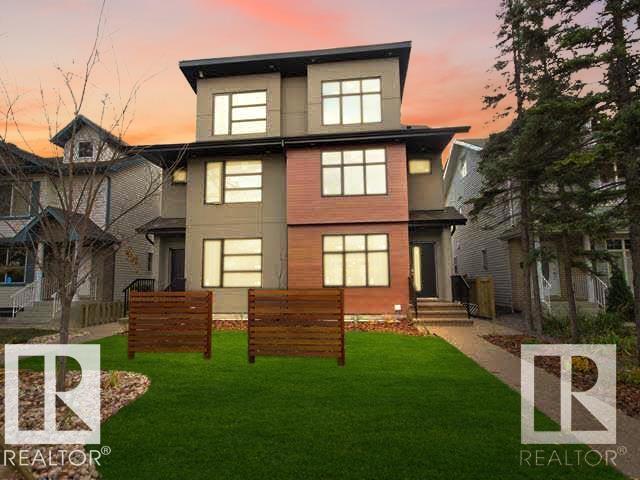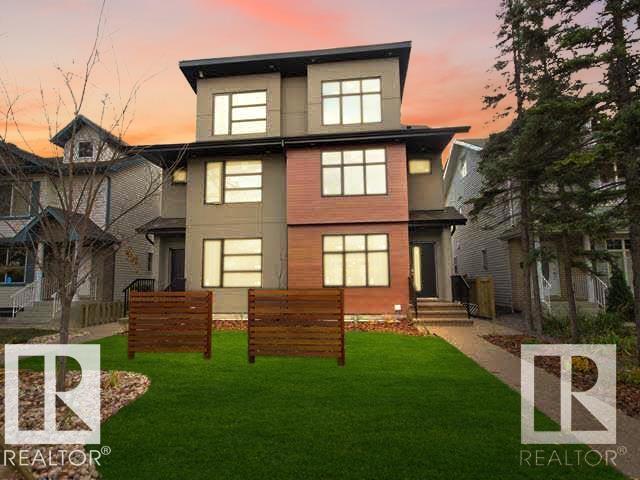Township 540 Highway 834
Chipman, Alberta
1.34 acres to build your dreamhome and have that wide open prairie view - right on the very edge of the village of Chipman. Zoned Urban Reserve (UR) District, so varied potential uses as well. Partially treed lot. Great opportunity. (id:42336)
RE/MAX Elite
11207 73 Av Nw
Edmonton, Alberta
Welcome to this single family home in one of the best streets in McKernan! LOCATION! Close to the U of A, playgrounds, many infill properties around, river valley close by, tree lined streets, downtown not too far away.... This fixer upper is ready for it's new owners - whether it be to update / renovate it completely, or tear it down and build on this lot as an infill property - this lot features so much potential! Upstairs suite has 4 bedrooms + den (easy to get tenants with the U of A close by / students looking) and a 2 bedroom + living room/kitchen in the basement with shared laundry in the basement. Big back & front yard, double detached garage out the back for storage. This house is ready to be brought back to life! Lot size: 14.33m x 39.7m (47x130 ft) - zoned RS. Here's to potential! Investors alert!! (id:42336)
Initia Real Estate
17034 100 St Nw Nw
Edmonton, Alberta
Welcome to this updated 2 Storey 3-bedroom townhouse located in the family-friendly community of Batuyrn, NW Edmonton. With over $20,000 in upgrades, this home is move-in ready and perfect for first-time buyers, growing families, or investors. Step inside to find a bright, freshly painted interior and a modern kitchen featuring NEW CUPCOARDS and plenty of storage. The cozy fireplace creates a warm and inviting living space, while the fenced backyard is ideal for kids, pets, or weekend BBQs. Plenty of green space right out the back gate. Upstairs offers 3 spacious bedrooms, UPGRADED 4 pc bathroom, making it easy to create comfortable retreats for the whole family. Conveniently located close to schools, parks, shopping, and public transit. The Basement has a roughed in 4th Bedroom...just waiting for your personal touch. This home has everything you need right at your doorstep. 4 Virtual Photos included. (id:42336)
Maxwell Challenge Realty
#202 14004 26 St Nw Nw
Edmonton, Alberta
Terra Condominiums units are a rare find! This 1-bedroom, 1-bathroom condo boasts a spacious kitchen with abundant cabinetry and sleek laminate flooring throughout. Enjoy ample bathroom storage and a dedicated in-unit storage room. Relax on your private, tree-shaded deck, and take advantage of in-suite laundry and one assigned parking stall. Pet owners will love this pet-friendly building. Perfectly situated near shopping, local amenities, Bannerman Park, and public transit, this cozy condo is your chance to own a true gem. Don’t miss out! Some photos have been digitally staged. (id:42336)
Exp Realty
6004 32 Av
Beaumont, Alberta
Visit the Listing Brokerage (and/or listing REALTOR®) website to obtain additional information. One-of-a-kind luxury Walkout Backing Pond – Executive Burke Perry Home. Located in one of Beaumont’s most desirable areas, this timeless 2-storey walkout blends elegance and design, featuring stone accents, paving stone patio, and pond views. Inside, soaring ceilings and high-end finishes await. The chef’s kitchen boasts SubZero fridge, Dacor 6-burner range, wine fridge, granite island, and Miele dishwasher—all open to a fieldstone fireplace and formal dining area with dual access to a large zero-maintenance deck. The main floor office includes French doors, pond views, and a double-sided fireplace. The walkout basement offers an in-law living quarters: kitchenette, second laundry, bedroom, den, family room, and sound system room. Bonus: theatre room with projector, smart home tech, oversized garage, dry bar, and new $27K roof. Enjoy sunrises over the pond, and entertain year-round with style and sophistication (id:42336)
Honestdoor Inc
10541 81 Av Nw
Edmonton, Alberta
CURRENTLY IN THE PROCESS OF REZONING TO 23 METER HEIGHT GOOD FOR 6 STORIES OF DEVELOPMENT & F.A.R of 4.5 !!!. PRIME MULTI-FAMILY DEVELOPMENT OPPORTUNITY ON 0.40 ACRE SITE. EXCELLENT WHYTE AVENUE AND UNIVERSITY AREA! GREAT LOCATION FOR SIX STORIES OF RESIDENTIAL OR MIXED USE DEVELOPMENT. Fantastic Redevelopment Opportunity in the Whye Avenue and University Area. This site is 4 lots measuring 33’ x 132’ totaling 132’ wide x 132’ deep, for a TOTAL OF 17,424 sq.ft. Directly south of South Park’s approved development including four Towers up to 16 stories. Excellent church tenant in place with triple-net lease on building providing holding income until February 2027 (May be able to relocate tenant sooner if needed). Garage has rental income as well. Site currently has Residential mixed use zoning (MU h16 f3.5 cf). with existing very high density of FAR 3.5. (id:42336)
RE/MAX Elite
#52 25527 Twp Rd 511 A
Rural Parkland County, Alberta
Welcome home to this stunning modern bungalow on a 1-ARCE lot near Blackhawk Golf Course! With nearly 4,000 sq ft of luxurious living space, this SMART HOME features 5 bedrooms, 4.5 bathrooms, and 3 ENSUITES ON THE MAIN FLOOR—perfect for family or guests. The open-concept layout is ideal for entertaining, featuring a chef’s kitchen with custom cabinetry and a waterfall quartz island. The fully finished basement includes a 7.2.1 DOLBY ATMOS THEATRE ROOM and a private home gym. Smart home features include Starlink satellite internet with a mesh network, central air conditioning with a Nest self-learning thermostat, smart outdoor lighting, and a built-in 4K wired 8-camera security system. Level 2 EV Charger. Enjoy the benefits of an irrigation well, designer finishes, and modern conveniences—all just minutes from Edmonton. This home combines the peace of country living with city-style luxury, making it the perfect retreat for those who want it all. (id:42336)
RE/MAX Elite
133 Kulawy Dr Nw
Edmonton, Alberta
FACING THE RAVINE!! An outstanding location for this custom built 2 storey home! Featuring a fabulous open design with 2235 square feet plus a partly finished basement. Huge front entrance with tiled floors and soaring ceilings! Spacious front living room with gas fireplace and hardwood floors, plus a large flex area. Beautiful kitchen with lovely breakfast/coffee station, large dining area, stainless steel appliances including a gas stove, and pantry. Main floor office/flex room, and convenient main floor laundry area. The beautiful staircase leads you upstairs where you'll find 3 large bedrooms & a 4 piece bathroom. Primary Bedroom with walk-in closet, lovely 5 piece ensuite and barn door. NEW CARPET, NEW HWT & NEW CENTRAL AIR-CONDITIONING too! Shingles were replaced in 2015. Basement with cool theatre room & storage space. OVERSIZED & DRYWALLED GARAGE! Wrap around deck & lovely yard with pergola. Close to great amenities, parks, transit, shopping and the ravine is only steps from your front door!! (id:42336)
RE/MAX Elite
10711 52 St Nw
Edmonton, Alberta
Welcome to this stunning infill by Neels Custom Homes, perfectly situated in the highly desirable Capilano community. This brand-new two-story features 9 FOOT CEILINGS on the main floor, four spacious bedrooms, and three and a half baths. The OPEN-CONCEPT main living area boasts HIGH END FINISHES, a spacious living and dining area, and a gourmet kitchen with a LARGE WATERFALL ISLAND, premium appliances, and stylish two-tone cabinetry! The deck is perfect for outdoor gatherings, while the double detached garage offers ample parking and storage. The FULLY FINISHED BASEMENT with PRIVATE SEPARATE ENTRANCE includes a private one-bedroom suite with a BAR/KITCHENETTE making it ideal for guests, extended family, or potential rental income. Additional highlights include triple-glazed windows and a high-efficiency furnace for year-round comfort and energy savings. (id:42336)
RE/MAX Elite
11222 71 Av Nw
Edmonton, Alberta
Tucked away on a quiet, dead-end cul-de-sac, this charming RECENTLY RENOVATED 1.5 storey home offers over 1,260 sq ft of comfortable living space with 5 bedrooms, 2 full bathrooms, a fully finished basement. The bright and inviting living room features a beautiful bay window, flowing into a generous dining area and functional kitchen with ample cabinetry, storage, and well-maintained stainless steel appliances. Step through the dining area to access the large backyard, deck, and double garage—perfect for outdoor entertaining or family fun! The main level includes two bedrooms and a 4-piece bathroom, while the upper floor showcases a unique master suite with a walk-in closet and an additional bedroom. The fully finished basement provides a large recreation space, 3-piece bathroom, laundry area, and plenty of storage. WALKING DISTANCE to the University of Alberta and hospital. (id:42336)
RE/MAX Elite
11331 76 Av Nw
Edmonton, Alberta
Both sides currently available. BUILT FOR THE MOST DISCERNING BUYERS! MASSIVE custom built home located steps to the UNIVERSITY and LRT. Over 2300 sq.ft. of total finished space. This property has 4 bedrooms ALL WITH ENSUITES, plus a SEPARATE SIDE ENTRANCE to the FULLY FINISHED BASEMENT. EXTRAORDINARY UPGRADES: 2 PERSON GLASS WALK-IN SHOWER w/3 fixtures, OAK ZERMATT 5 1/4 MATT PLANK HARDWOOD, WOOD FEATURE WALLS, BUILT-IN S/S APPLIANCES W/ 6 burner gas stove, MAPLE RAILINGS, QUARTZ COUNTER TOPS, MODERN FLAT PAINED CEILINGS, TWO 65 GALLON H/EFF WATER TANKS, UPGRADED 3-ZONE 2-STAGE VARIABLE SPEED FURNACE,A/C, INSTANT HOT WATER, TOP OF THE LINE 4-STAGE SOUND DAMPENING SYSTEM, TRIPLE PANE WINDOWS, FULLY LANDSCAPED WITH REAR DECK, DOUBLE DETACHED INSULATED GARAGE, POURED IN PLACE EXPOSED AGGREGATE SIDEWALKS AND STEPS, UPGRADED ACRYLIC STUCCO AND LONG BOAD EXTERIOR SIDING WITH 1.5 INSULATING FOAM. Walk to the UNIVERSITY, HOSPITAL, RIVER VALLEY, and steps to LRT. Rough-ins exist for basement suite. (id:42336)
RE/MAX Elite
11333 76 Av Nw
Edmonton, Alberta
Both sides currently available. BUILT FOR THE MOST DISCERNING BUYERS! MASSIVE custom built home located steps to the UNIVERSITY and LRT. Over 2300 sq.ft. of total finished space This property has 4 bedrooms ALL WITH ENSUITES, plus a SEPARATE SIDE ENTRANCE to the FULLY FINISHED BASEMENT. EXTRAORDINARY UPGRADES: 2 PERSON GLASS WALK-IN SHOWER w/3 fixtures, OAK ZERMATT 5 1/4 MATT PLANK HARDWOOD, WOOD FEATURE WALLS, BUILT-IN S/S APPLIANCES W/ 6 burner gas stove, MAPLE RAILINGS, QUARTZ COUNTER TOPS, MODERN FLAT PAINED CEILINGS, TWO 65 GALLON H/EFF WATER TANKS, UPGRADED 3-ZONE 2-STAGE VARIABLE SPEED FURNACE, A/C, INSTANT HOT WATER, TOP OF THE LINE 4-STAGE SOUND DAMPENING SYSTEM, TRIPLE PANE WINDOWS, FULLY LANDSCAPED WITH REAR DECK, DOUBLE DETACHED INSULATED GARAGE, POURED IN PLACE EXPOSED AGGREGATE SIDEWALKS AND STEPS, UPGRADED ACRYLIC STUCCO AND LONG BOAD EXTERIOR SIDING WITH 1.5 INSULATING FOAM. Walk to the UNIVERSITY, HOSPITAL, RIVER VALLEY, and steps to LRT. Rough-ins exist for basement suite. (id:42336)
RE/MAX Elite



