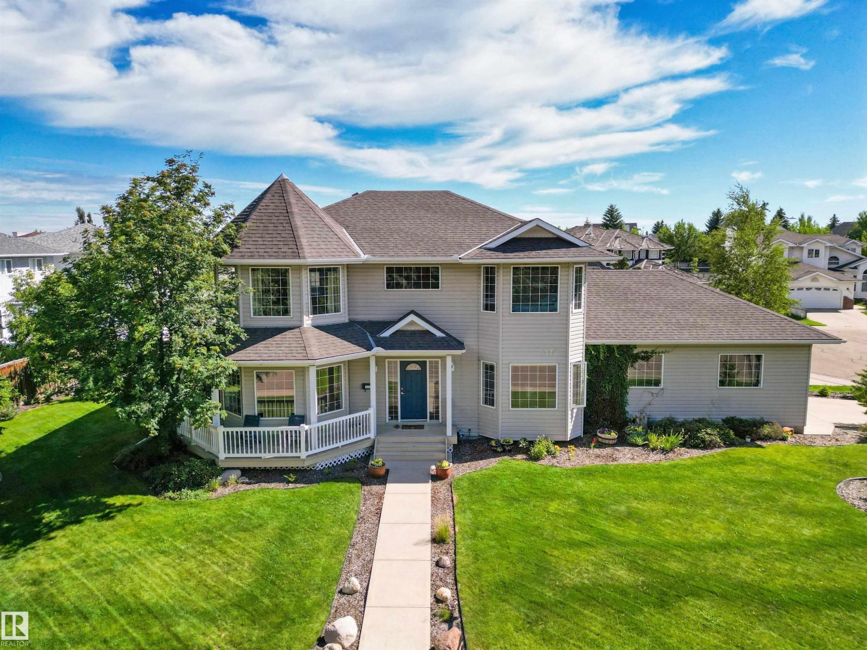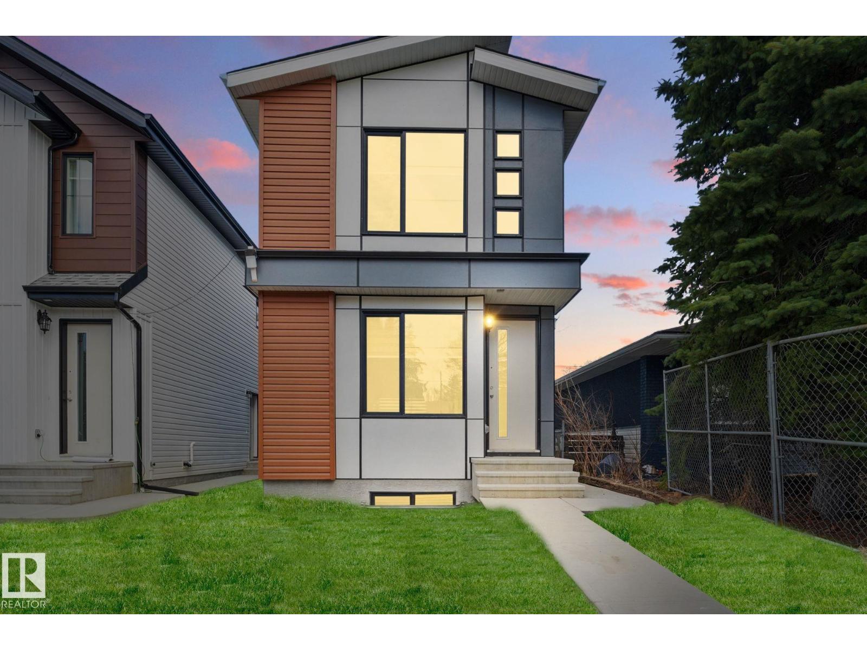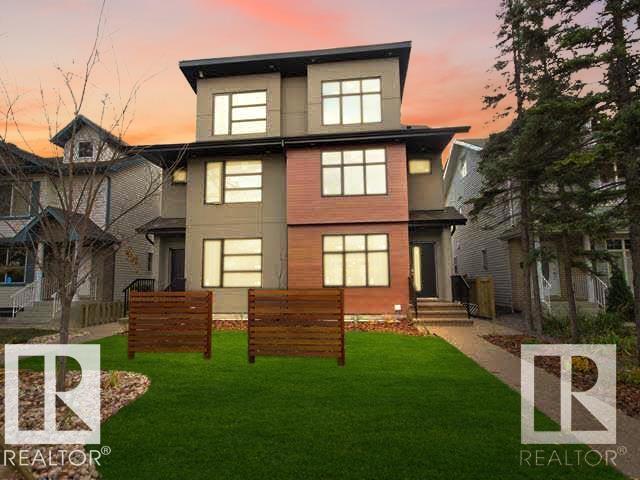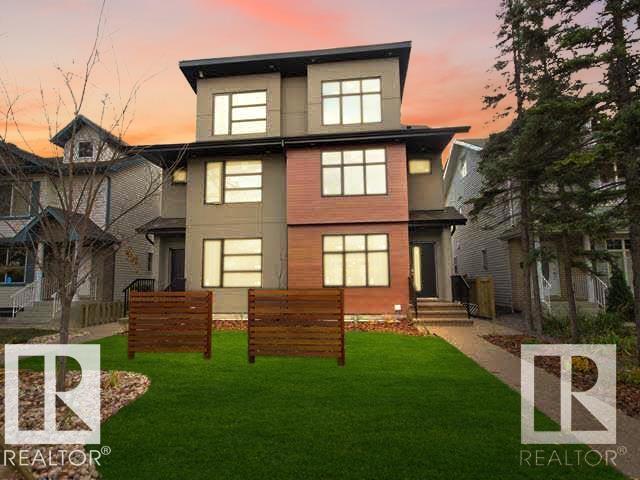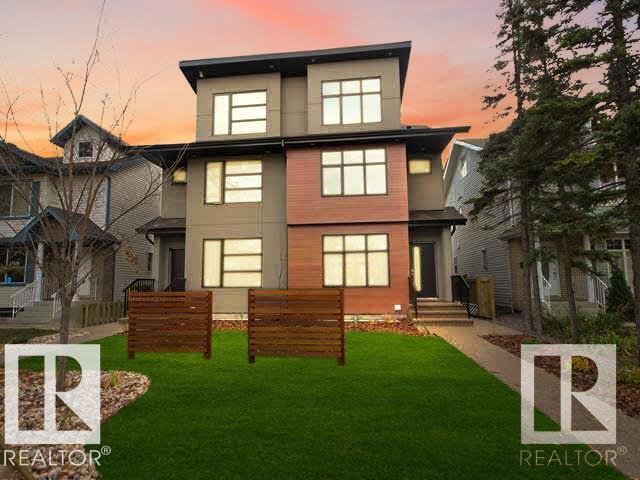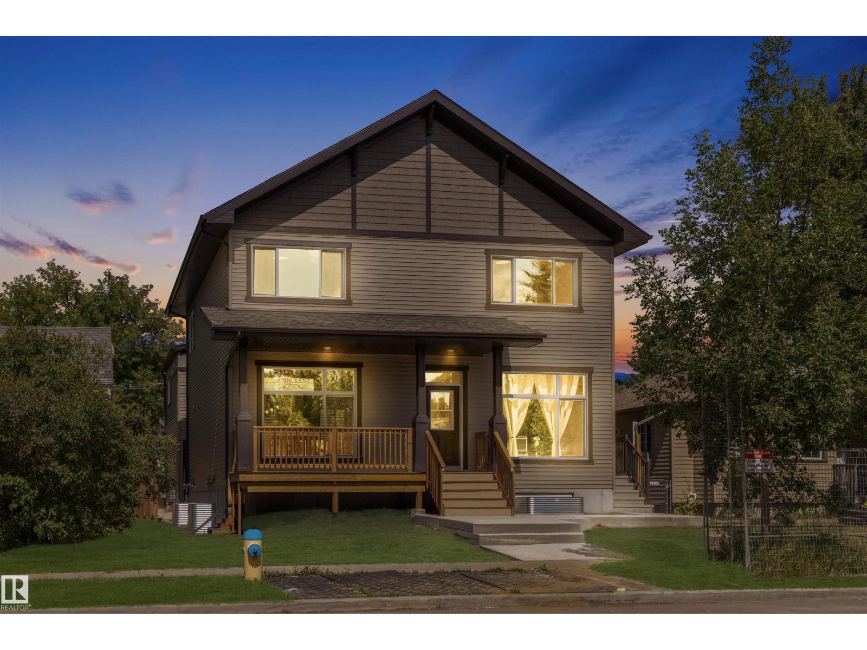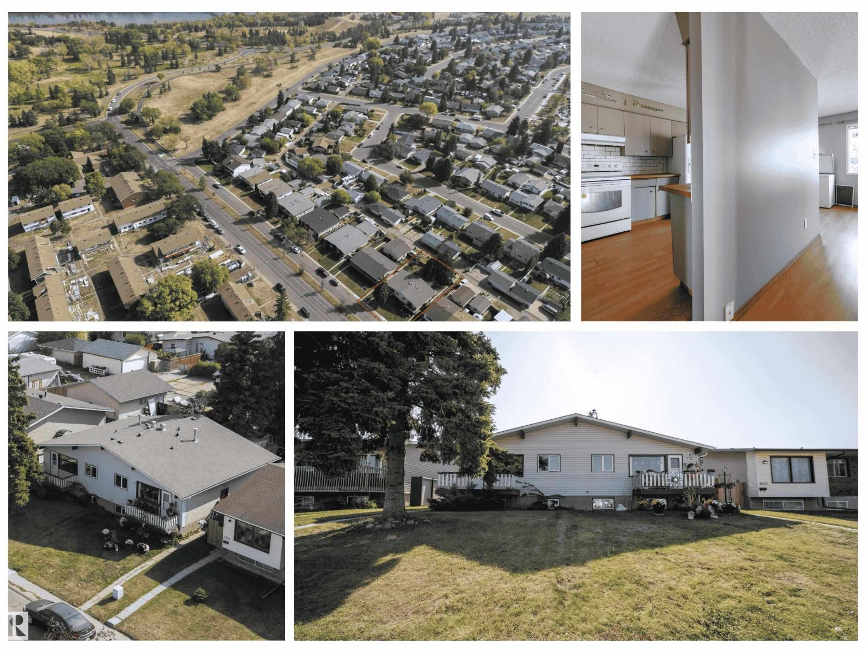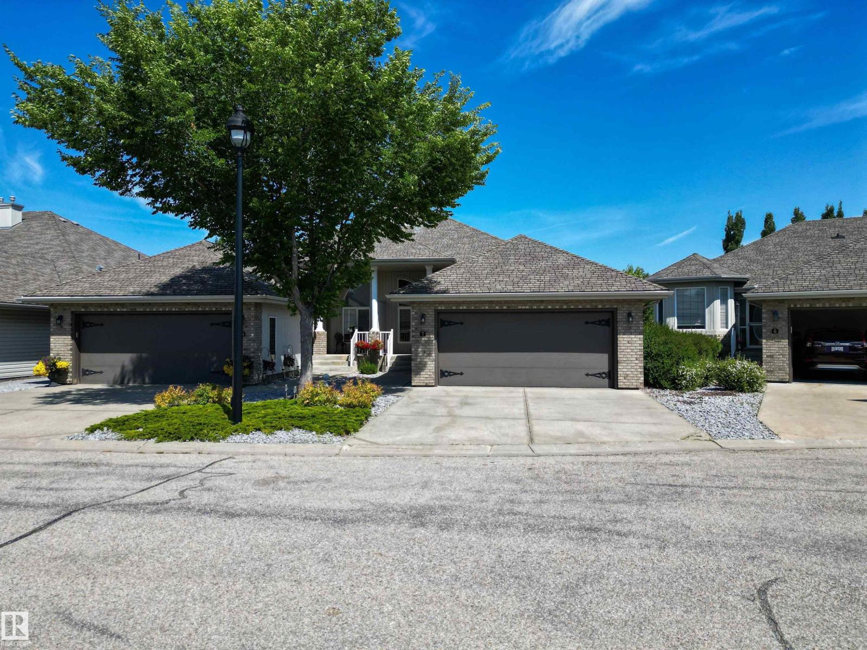10541 81 Av Nw
Edmonton, Alberta
CURRENTLY IN THE PROCESS OF REZONING TO 23 METER HEIGHT GOOD FOR 6 STORIES OF DEVELOPMENT & F.A.R of 4.5 !!!. PRIME MULTI-FAMILY DEVELOPMENT OPPORTUNITY ON 0.40 ACRE SITE. EXCELLENT WHYTE AVENUE AND UNIVERSITY AREA! GREAT LOCATION FOR SIX STORIES OF RESIDENTIAL OR MIXED USE DEVELOPMENT. Fantastic Redevelopment Opportunity in the Whye Avenue and University Area. This site is 4 lots measuring 33’ x 132’ totaling 132’ wide x 132’ deep, for a TOTAL OF 17,424 sq.ft. Directly south of South Park’s approved development including four Towers up to 16 stories. Excellent church tenant in place with triple-net lease on building providing holding income until February 2027 (May be able to relocate tenant sooner if needed). Garage has rental income as well. Site currently has Residential mixed use zoning (MU h16 f3.5 cf). with existing very high density of FAR 3.5. (id:42336)
RE/MAX Elite
#52 25527 Twp Rd 511 A
Rural Parkland County, Alberta
Welcome home to this stunning modern bungalow on a 1-ARCE lot near Blackhawk Golf Course! With nearly 4,000 sq ft of luxurious living space, this SMART HOME features 5 bedrooms, 4.5 bathrooms, and 3 ENSUITES ON THE MAIN FLOOR—perfect for family or guests. The open-concept layout is ideal for entertaining, featuring a chef’s kitchen with custom cabinetry and a waterfall quartz island. The fully finished basement includes a 7.2.1 DOLBY ATMOS THEATRE ROOM and a private home gym. Smart home features include Starlink satellite internet with a mesh network, central air conditioning with a Nest self-learning thermostat, smart outdoor lighting, and a built-in 4K wired 8-camera security system. Level 2 EV Charger. Enjoy the benefits of an irrigation well, designer finishes, and modern conveniences—all just minutes from Edmonton. This home combines the peace of country living with city-style luxury, making it the perfect retreat for those who want it all. (id:42336)
RE/MAX Elite
133 Kulawy Dr Nw
Edmonton, Alberta
FACING THE RAVINE!! An outstanding location for this custom built 2 storey home! Featuring a fabulous open design with 2235 square feet plus a partly finished basement. Huge front entrance with tiled floors and soaring ceilings! Spacious front living room with gas fireplace and hardwood floors, plus a large flex area. Beautiful kitchen with lovely breakfast/coffee station, large dining area, stainless steel appliances including a gas stove, and pantry. Main floor office/flex room, and convenient main floor laundry area. The beautiful staircase leads you upstairs where you'll find 3 large bedrooms & a 4 piece bathroom. Primary Bedroom with walk-in closet, lovely 5 piece ensuite and barn door. NEW CARPET, NEW HWT & NEW CENTRAL AIR-CONDITIONING too! Shingles were replaced in 2015. Basement with cool theatre room & storage space. OVERSIZED & DRYWALLED GARAGE! Wrap around deck & lovely yard with pergola. Close to great amenities, parks, transit, shopping and the ravine is only steps from your front door!! (id:42336)
RE/MAX Elite
10711 52 St Nw
Edmonton, Alberta
Welcome to this stunning infill by Neels Custom Homes, perfectly situated in the highly desirable Capilano community. This brand-new two-story features 9 FOOT CEILINGS on the main floor, four spacious bedrooms, and three and a half baths. The OPEN-CONCEPT main living area boasts HIGH END FINISHES, a spacious living and dining area, and a gourmet kitchen with a LARGE WATERFALL ISLAND, premium appliances, and stylish two-tone cabinetry! The deck is perfect for outdoor gatherings, while the double detached garage offers ample parking and storage. The FULLY FINISHED BASEMENT with PRIVATE SEPARATE ENTRANCE includes a private one-bedroom suite with a BAR/KITCHENETTE making it ideal for guests, extended family, or potential rental income. Additional highlights include triple-glazed windows and a high-efficiency furnace for year-round comfort and energy savings. (id:42336)
RE/MAX Elite
11222 71 Av Nw
Edmonton, Alberta
Tucked away on a quiet, dead-end cul-de-sac, this charming RECENTLY RENOVATED 1.5 storey home offers over 1,260 sq ft of comfortable living space with 5 bedrooms, 2 full bathrooms, a fully finished basement. The bright and inviting living room features a beautiful bay window, flowing into a generous dining area and functional kitchen with ample cabinetry, storage, and well-maintained stainless steel appliances. Step through the dining area to access the large backyard, deck, and double garage—perfect for outdoor entertaining or family fun! The main level includes two bedrooms and a 4-piece bathroom, while the upper floor showcases a unique master suite with a walk-in closet and an additional bedroom. The fully finished basement provides a large recreation space, 3-piece bathroom, laundry area, and plenty of storage. WALKING DISTANCE to the University of Alberta and hospital. (id:42336)
RE/MAX Elite
11331 76 Av Nw
Edmonton, Alberta
Both sides currently available. BUILT FOR THE MOST DISCERNING BUYERS! MASSIVE custom built home located steps to the UNIVERSITY and LRT. Over 2300 sq.ft. of total finished space. This property has 4 bedrooms ALL WITH ENSUITES, plus a SEPARATE SIDE ENTRANCE to the FULLY FINISHED BASEMENT. EXTRAORDINARY UPGRADES: 2 PERSON GLASS WALK-IN SHOWER w/3 fixtures, OAK ZERMATT 5 1/4 MATT PLANK HARDWOOD, WOOD FEATURE WALLS, BUILT-IN S/S APPLIANCES W/ 6 burner gas stove, MAPLE RAILINGS, QUARTZ COUNTER TOPS, MODERN FLAT PAINED CEILINGS, TWO 65 GALLON H/EFF WATER TANKS, UPGRADED 3-ZONE 2-STAGE VARIABLE SPEED FURNACE,A/C, INSTANT HOT WATER, TOP OF THE LINE 4-STAGE SOUND DAMPENING SYSTEM, TRIPLE PANE WINDOWS, FULLY LANDSCAPED WITH REAR DECK, DOUBLE DETACHED INSULATED GARAGE, POURED IN PLACE EXPOSED AGGREGATE SIDEWALKS AND STEPS, UPGRADED ACRYLIC STUCCO AND LONG BOAD EXTERIOR SIDING WITH 1.5 INSULATING FOAM. Walk to the UNIVERSITY, HOSPITAL, RIVER VALLEY, and steps to LRT. Rough-ins exist for basement suite. (id:42336)
RE/MAX Elite
11333 76 Av Nw
Edmonton, Alberta
Both sides currently available. BUILT FOR THE MOST DISCERNING BUYERS! MASSIVE custom built home located steps to the UNIVERSITY and LRT. Over 2300 sq.ft. of total finished space This property has 4 bedrooms ALL WITH ENSUITES, plus a SEPARATE SIDE ENTRANCE to the FULLY FINISHED BASEMENT. EXTRAORDINARY UPGRADES: 2 PERSON GLASS WALK-IN SHOWER w/3 fixtures, OAK ZERMATT 5 1/4 MATT PLANK HARDWOOD, WOOD FEATURE WALLS, BUILT-IN S/S APPLIANCES W/ 6 burner gas stove, MAPLE RAILINGS, QUARTZ COUNTER TOPS, MODERN FLAT PAINED CEILINGS, TWO 65 GALLON H/EFF WATER TANKS, UPGRADED 3-ZONE 2-STAGE VARIABLE SPEED FURNACE, A/C, INSTANT HOT WATER, TOP OF THE LINE 4-STAGE SOUND DAMPENING SYSTEM, TRIPLE PANE WINDOWS, FULLY LANDSCAPED WITH REAR DECK, DOUBLE DETACHED INSULATED GARAGE, POURED IN PLACE EXPOSED AGGREGATE SIDEWALKS AND STEPS, UPGRADED ACRYLIC STUCCO AND LONG BOAD EXTERIOR SIDING WITH 1.5 INSULATING FOAM. Walk to the UNIVERSITY, HOSPITAL, RIVER VALLEY, and steps to LRT. Rough-ins exist for basement suite. (id:42336)
RE/MAX Elite
11333 76 Av Nw
Edmonton, Alberta
Both sides currently available. BUILT FOR THE MOST DISCERNING BUYERS! MASSIVE custom built unit located steps to the UNIVERSITY and LRT. Over 2300 sq.ft. of total finished space This property has 4 bedrooms ALL WITH ENSUITES, plus a separate side entrance to the FULLY FINISHED BASEMENT. EXTRAORDINARY UPGRADES: 2 PERSON GLASS WALK-IN SHOWER w/3 fixtures, OAK ZERMATT 5 1/4 MATT PLANK HARDWOOD, WOOD FEATURE WALLS, BUILT-IN S/S APPLIANCES W/ 6 burner gas stove, MAPLE RAILINGS, QUARTZ COUNTER TOPS, MODERN FLAT PAINED CEILINGS, TWO 65 GALLON H/EFF WATER TANKS, UPGRADED 3-ZONE 2-STAGE VARIABLE SPEED FURNACE, INSTANT HOT WATER, TOP OF THE LINE 4-STAGE SOUND DAMPENING SYSTEM, A/C, TRIPLE PANE WINDOWS, FULLY LANDSCAPED WITH REAR DECK, DOUBLE DETACHED INSULATED GARAGE, POURED IN PLACE EXPOSED AGGREGATE SIDEWALKS AND STEPS, UPGRADED ACRYLIC STUCCO AND LONG BOAD EXTERIOR SIDING WITH 1.5 INSULATING FOAM. Walk to the UNIVERSITY, HOSPITAL, RIVER VALLEY, and steps to LRT. Rough-ins exist for basement suites. (id:42336)
RE/MAX Elite
10818 68 Av Nw
Edmonton, Alberta
INVESTOR ALERT! 3 SELF CONTAINED LIVING SPACES – NEW BUILD IN ALLENDALE Exceptional investment opportunity in the desirable community of Allendale. This custom-built home features 2-Bdrm Legal Basement Suite 2-Bdrm Legal Garage Suite 4-Bdrm Primary Residence Bonus: Private Guest Suite with separate side entrance, 3-pc ensuite, laundry, fridge, and sink High-quality construction with upgraded finishings throughout. Includes two single-car garages plus additional parking pad. PRIME LOCATION – walking distance to Allendale Elementary, Strathcona High School, University of Alberta, and major hospitals. Live in one unit and rent the others! Add a TURNKEY INCOME PROPERTY to your portfolio. Don’t miss this one-of-a-kind opportunity! (id:42336)
RE/MAX Elite
6014 120 Av Nw
Edmonton, Alberta
CORNER LOT! Welcome to this charming 3-bedroom home perfectly located on a peaceful, tree-lined street—just steps from the community waterpark and elementary. Inside, you’ll find three generous bedrooms, stylish laminate flooring, a beautifully updated bathroom, and a show-stopping kitchen complete with sleek stainless steel appliances. The basement offers even more space with a versatile recreation room and a handy cold storage area. Step outside to enjoy a fully fenced, landscaped yard, oversized garage, and RV parking - plenty of room for all your needs. This corner lot measures 501 m² and comes with RF3 zoning, giving you flexibility for the future. Ideally situated near transit, the Yellowhead, Wayne Gretzky Drive, and the Henday, this home provides both convenience and comfort. (id:42336)
Exp Realty
3119-3121 113 Av Nw
Edmonton, Alberta
Full side-by-side duplex with endless potential in a prime location minutes from schools, shopping, Yellowhead, and Henday. Zoned multi residential on a 59 x 119.9ft lot, this property is perfect to renovate, live in one side and rent the other, rebuild, or develop into a 4 plex. Each side offers over 860 sq ft with 2+1 bedrooms, 2 bathrooms, a galley kitchen with dining area, a large living room, and a fully finished basement with a spacious family room. Both sides feature large, fully fenced yards with rear parking access and extra street parking for guests. Current rents make this a strong income producer from day one. Major updates include a brand new roof and sewer line. Yes, it needs work, but with this zoning, location, and price at just $225,000 per side, opportunities like this are rare, and the potential return makes it a smart move for any serious investor. (id:42336)
Exp Realty
#7 10848 8 Av Sw
Edmonton, Alberta
WALKOUT BUNGALOW in Windsor Estates! Quiet location in complex and backs onto green space/walking trail. This is a perfect place for those 55+ who are looking for the finest in maintenance free living! Featuring an open and spacious layout with nearly 1400 square feet, gleaming hardwood floors, soaring vaulted ceilings & gas fireplace in the living room. Bright & cheery kitchen with breakfast bar, pantry, appliances and a generous eating area. Enjoy the pretty views from the large deck. The Primary Bedroom offers a lovely 3 piece ensuite, walk-in closet & convenient laundry area as well. Main floor second Bedroom or flex room & a 4 piece bathroom. The walkout basement features a family room with second gas fireplace, 3rd bedroom, bathroom & lots of storage space. Double attached garage. CENTRAL AIR-CONDITIONING too! Professionally managed complex with very reasonable monthly condo fees of $414.00. Close to parks, transit & shopping. See it today! Visit REALTOR® website for more information. (id:42336)
RE/MAX Elite




