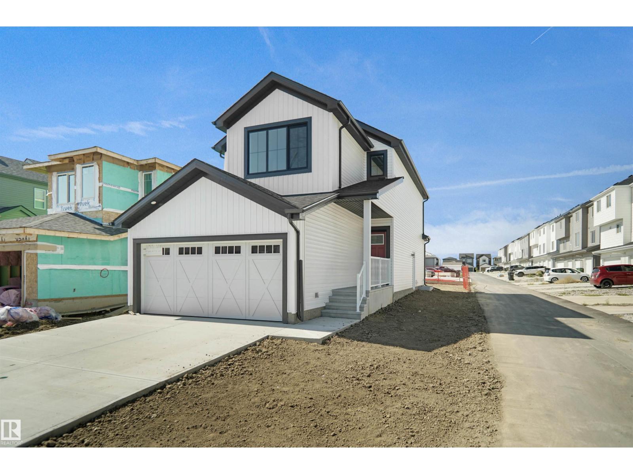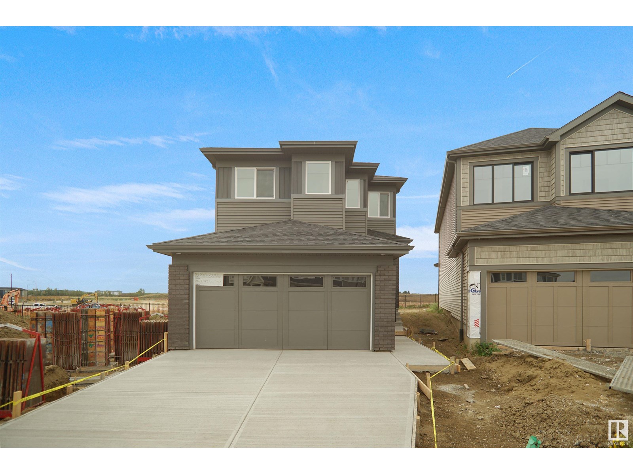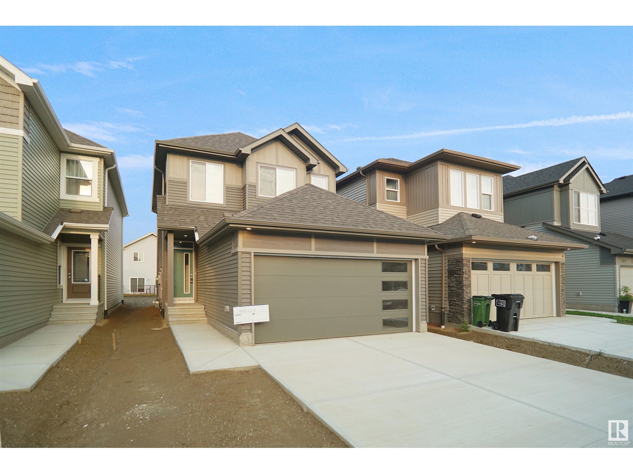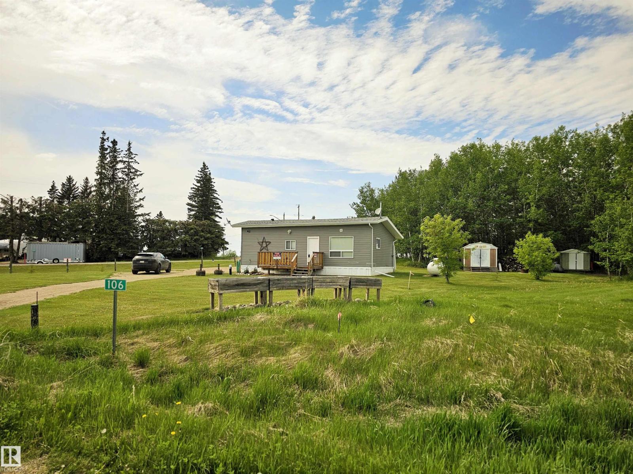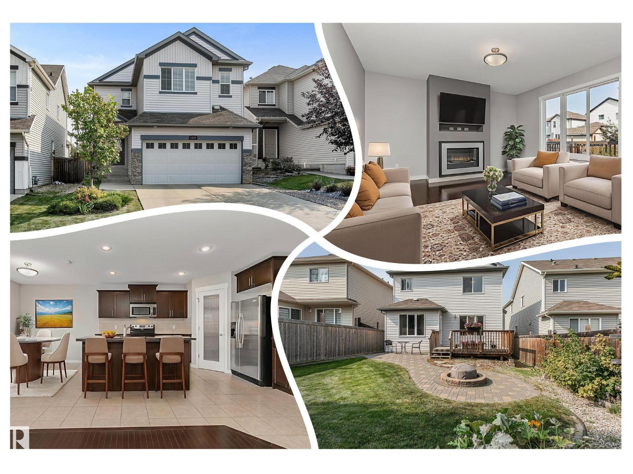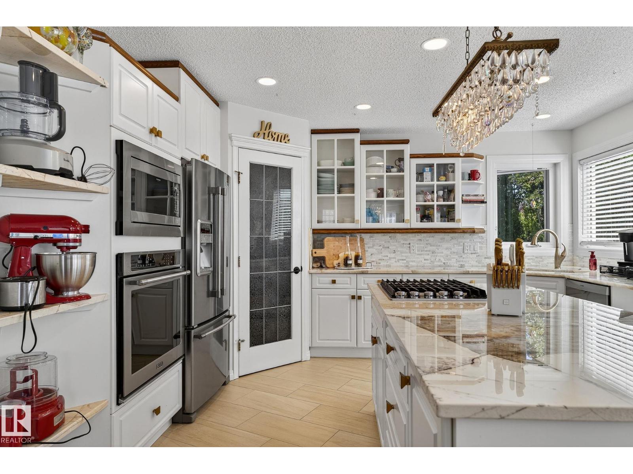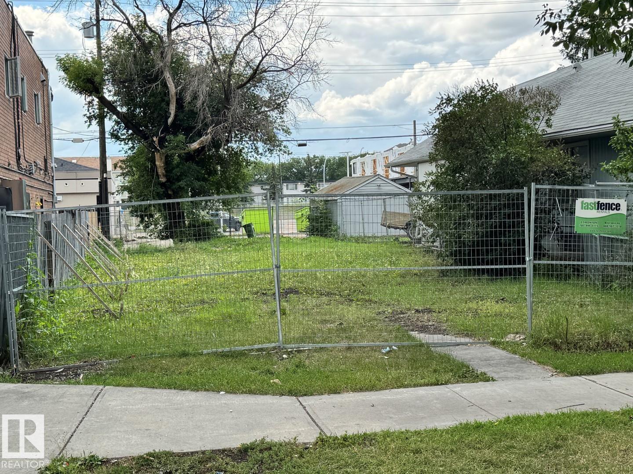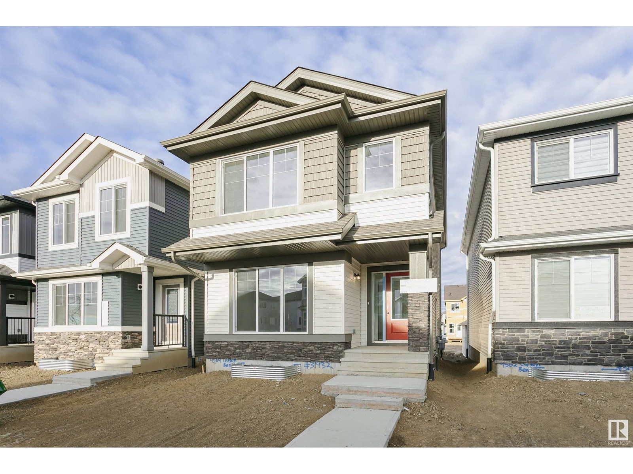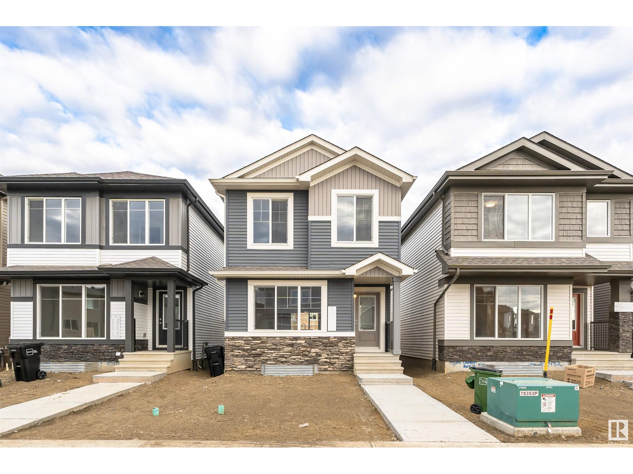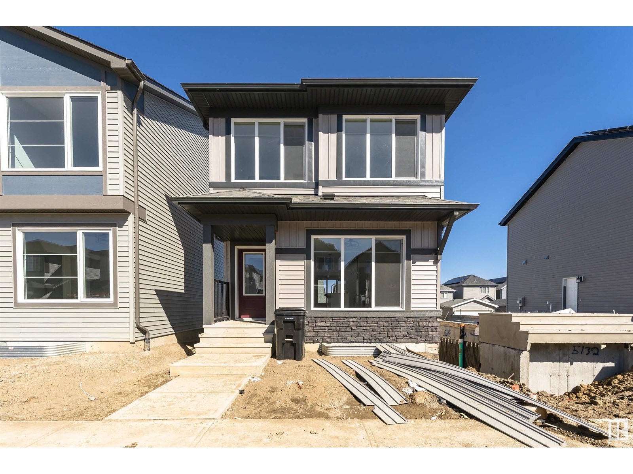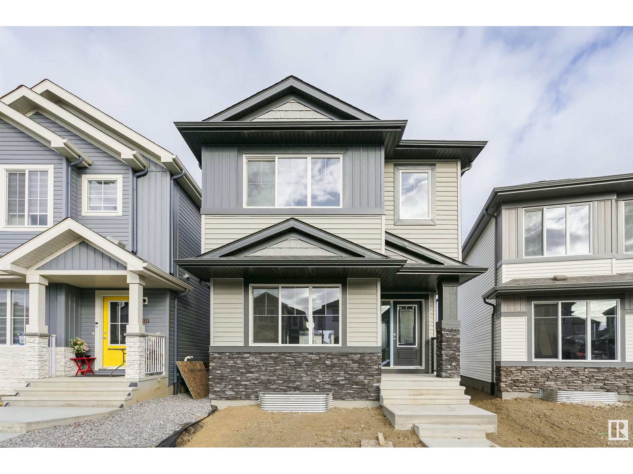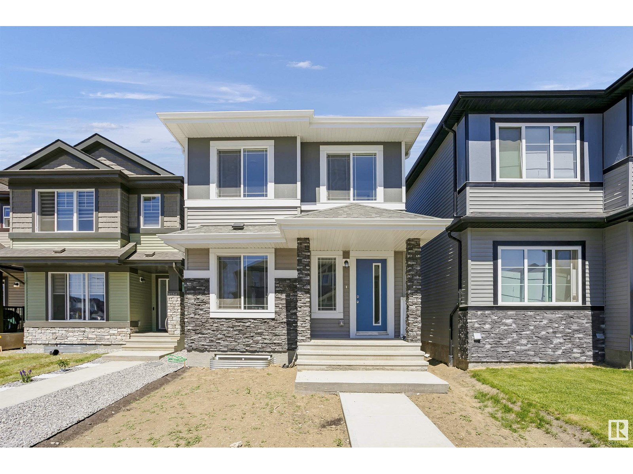17420 7 St Ne
Edmonton, Alberta
Welcome to the Willow built by the award-winning builder Pacesetter homes and is located in the heart Marquis and just steps to the walking trails and parks. As you enter the home you are greeted by luxury vinyl plank flooring throughout the great room, kitchen, and the breakfast nook. Your large kitchen features tile back splash, an island a flush eating bar, quartz counter tops and an undermount sink. Just off of the kitchen and tucked away by the front entry is a 2 piece powder room. Upstairs is the master's retreat with a large walk in closet and a 4-piece en-suite. The second level also include 2 additional bedrooms with a conveniently placed main 4-piece bathroom and a good sized bonus room. The unspoiled basement has a side separate entrance and sits on a regular oversized lot. Close to all amenities and also comes with a side separate entrance perfect for future development. This home is now move in ready! (id:42336)
Royal LePage Arteam Realty
3412 122 St Sw
Edmonton, Alberta
Welcome to the “Columbia” built by the award winning Pacesetter homes and is located on a quiet street in the heart of south west Edmonton in the beautiful neighborhood of Desrochers. This unique property Desrochers offers 2150 sq ft of living space. The main floor features a large front entrance which has a large flex room next to it which can be used a bedroom/ office if needed, as well as an open kitchen with quartz counters, and a large walkthrough pantry that is leads through to the mudroom and garage. Large windows allow natural light to pour in throughout the house. Upstairs you’ll find 3 large bedrooms and a good sized bonus room. This is the perfect place to call home. *** Pictures are of the show home the colors and finishing's may vary , this home is under construction and should be completed by February 2026*** (id:42336)
Royal LePage Arteam Realty
12127 34 Av Sw
Edmonton, Alberta
Welcome to the Sampson built by the award-winning builder Pacesetter homes and is located in the heart of Desrochers and just steps to the neighborhood park and schools. As you enter the home you are greeted by luxury vinyl plank flooring throughout the great room, kitchen, and the breakfast nook. Your large kitchen features tile back splash, an island a flush eating bar, quartz counter tops and an undermount sink. Just off of the kitchen and tucked away by the front entry is a 2 piece powder room. Upstairs is the master's retreat with a large walk in closet and a 4-piece en-suite. The second level also include 2 additional bedrooms with a conveniently placed main 4-piece bathroom and a good sized bonus room. Close to all amenities and easy access to the Henday. ***Home is under construction the photos shown are of the show home colors and finishings will vary, home will be complete by the end of February 2026 *** (id:42336)
Royal LePage Arteam Realty
106 57730 Range Road 30
Rural Barrhead County, Alberta
Escape to tranquility with this cozy FULLY FURNISHED turnkey 2-bedroom, 1-bathroom cabin at beautiful Lac la Nonne. Nestled on a sprawling .42-acre parcel just steps from the lake, this charming retreat is perfect for weekend getaways or year round living. EXTENSIVELY UPDATED IN 2022, the property features newer siding, roof, windows, septic system, and well—offering peace of mind and modern comfort. Inside, you'll find a warm and inviting atmosphere with an efficient layout ideal for relaxing or entertaining. Step outside to enjoy your private yard surrounded by nature, with plenty of space for a firepit, outdoor dining, or simply soaking in the serenity as well as 220 POWER perfect for parking the RV. With its close proximity to the water, you can enjoy fishing, boating, and swimming all summer long. Whether you’re seeking a relaxing escape or a base for outdoor adventures, this low-maintenance cabin offers it all. Just pack your bags—this turnkey gem is ready to enjoy! (id:42336)
RE/MAX Professionals
1129 59a St Sw
Edmonton, Alberta
Welcome to this 2 Storey Cameron-built home in the DESIRABLE Walker! Upon entry, you are greeted by TILE & HARDWOOD flooring. The OPEN CONCEPT living room features a cozy NATURAL GAS FIREPLACE, perfect for cooler evenings. The GOURMET island kitchen is a Chef's delight, w/ GRANITE countertops, a walk-through pantry, & STAINLESS STEEL appliances. An adjacent EAT-IN NOOK overlooks the BEAUTIFUL backyard. A 2-piece guest bath & main floor laundry w/ garage access complete this level. Upstairs, plush NEW CARPET leads to a VAULTED bonus room, ideal for movie nights; three spacious bedrooms, including a primary suite w/ a walk-in closet & a LUXURIOUS 5-piece spa-inspired ensuite. A 2nd 4-piece bath services the additional bedrooms. Enjoy a FULLY FINISHED basement w/a large REC ROOM, 3-piece bath featuring a TILE shower w/ sliding glass doors STONE COUNTER & tiled floor. Play in the Ying/Yang inspired yard complete w/ perennial flower GARDENS, garden boxes, DECK, firepit, & shed. See it you'll LOVE this place! (id:42336)
RE/MAX River City
1103 117 St Nw
Edmonton, Alberta
Welcome to this charming 2,167 sq ft home in the sought-after community of Twin Brooks! The main floor features separate family and living areas, formal dining, a home office, laundry, and a beautifully renovated kitchen with exotic Patagonia granite, high-end stainless steel appliances, and gas cooktop. The kitchen opens to a bright living room with gas fireplace. Upstairs offers 3 bedrooms, including a spacious primary with a lavish 5-piece ensuite. The fully finished basement includes a large rec room (plumbed for wet bar), 2 more bedrooms, and a 4-piece bath. Recent upgrades include a new furnace and hot water tank (2021) and central A/C (2022). Step outside to a show-stopping, pie-shaped backyard featuring a 2-tier deck, greenhouse, shed, fruit trees (apple, saskatoons), and gorgeous perennials like lilacs and peonies. This home combines style, space, and a truly exceptional outdoor retreat. You’ll fall in love the moment you arrive. Welcome home! (id:42336)
Royal LePage Noralta Real Estate
11816 96 St Nw
Edmonton, Alberta
Property is zoned RF3 .Lot size is 10.1 x 38.11.Great protentional in a changing area ,close to most amenities.*Please note* property is sold “as is where is at time of possession”. No warranties or representations (id:42336)
RE/MAX Real Estate
9564 Carson Bend Sw
Edmonton, Alberta
Welcome to this stunning 1,680 sq ft, 3-bedroom, 2.5-bathroom newly built home with SIDE entrance nestled in the heart of Chappell. As you step inside, you're greeted by elegant luxury vinyl plank flooring that flows seamlessly throughout the great room, kitchen, and breakfast nook. The spacious kitchen is a chef's delight, featuring a stylish tile backsplash, a central island with a flush eating bar, quartz countertops, SS appliances, and an under-mount sink. Adjacent to the nook, conveniently tucked away near the rear entry, you'll find a 2-piece powder room. Upstairs, the serene master bedroom boasts a generous walk-in closet and a 4-piece en-suite. Two additional bedrooms, a bonus room, and a well-placed main 4-piece bathroom complete the upper level. Double garage concrete pad is set in the back. This home is perfectly situated close to all amenities, with easy access to Anthony Henday Drive and Whitemud Drive. (id:42336)
Century 21 Masters
9566 Carson Bend Sw
Edmonton, Alberta
Welcome to this stunning 1,433 sq ft, 3-bedroom, 2.5-bathroom newly built home nestled in the heart of Chappell. As you step inside, you're greeted by elegant luxury vinyl plank flooring that flows seamlessly throughout the great room, kitchen, and breakfast nook. The spacious kitchen is a chef's delight, featuring a stylish tile backsplash, a central island with a flush eating bar, quartz countertops, and an under-mount sink. Adjacent to the nook, conveniently tucked away near the rear entry, you'll find a 2-piece powder room. Upstairs, the serene master bedroom boasts a generous walk-in closet and a 3-piece en-suite. Two additional bedrooms and a well-placed main 4-piece bathroom complete the upper level. Double garage concrete pad is set in the back. This home is perfectly situated close to all amenities, with easy access to Anthony Henday Drive and Whitemud Drive. (id:42336)
Century 21 Masters
5134 Kinney Wy Sw
Edmonton, Alberta
Welcome to this stunning 1,387 sq ft, 3-bedroom, 2.5-bathroom newly built home nestled in the heart of the Keswick Area. As you step inside, you're greeted by elegant luxury vinyl plank flooring that flows seamlessly throughout the great room, kitchen, and breakfast nook. The spacious kitchen is a chef's delight, featuring a stylish tile backsplash, a central island with a flush eating bar, quartz countertops, SS appliances, and an under-mount sink. Adjacent to the nook, conveniently tucked away near the rear entry, you'll find a 2-piece powder room. Upstairs, the serene master bedroom boasts a generous walk-in closet and a 4-piece en-suite. Two additional bedrooms and a well-placed main 4-piece bathroom complete the upper level. This home is perfectly situated close to all amenities, with easy access to Anthony Henday Drive. (id:42336)
Century 21 Masters
9530 Carson Bend Sw
Edmonton, Alberta
Welcome to this stunning 1,672 sq ft, 3-bedroom, 2.5-bathroom with side entrance newly built home nestled in the heart of Chappell. As you step inside, you're greeted by elegant luxury vinyl plank flooring that flows seamlessly throughout the great room, kitchen, and breakfast nook. The spacious kitchen is a chef's delight, featuring a stylish tile backsplash, a central island with a flush eating bar, quartz countertops, SS appliances, and an under-mount sink. Adjacent to the nook, conveniently tucked away near the rear entry, you'll find a 2-piece powder room. Upstairs, the serene master bedroom boasts a generous walk-in closet and a 3-piece en-suite. Two additional bedrooms, a bonus room, and a well-placed main 4-piece bathroom complete the upper level. Double garage concrete pad is set in the back. This home is perfectly situated close to all amenities, with easy access to Anthony Henday Drive and Whitemud Drive. (id:42336)
Century 21 Masters
9552 Carson Bend Sw
Edmonton, Alberta
Welcome to this stunning 1,661 sq ft, 3-bedroom, 2.5-bathroom newly built home with SIDE entrance nestled in the heart of Chappell. As you step inside, you're greeted by elegant luxury vinyl plank flooring that flows seamlessly throughout the great room, kitchen, and breakfast nook. The spacious kitchen is a chef's delight, featuring a stylish tile backsplash, a central island with a flush eating bar, quartz countertops, SS appliances, and an under-mount sink. Adjacent to the nook, you'll find a 2-piece powder room. Upstairs, the serene master bedroom boasts a generous walk-in closet and a 3-piece en-suite. Two additional bedrooms and a well-placed main 4-piece bathroom complete the upper level. Double garage concrete PAD is set in the back. This home is perfectly situated close to all amenities, with easy access to Anthony Henday Drive and Whitemud Drive. (id:42336)
Century 21 Masters


