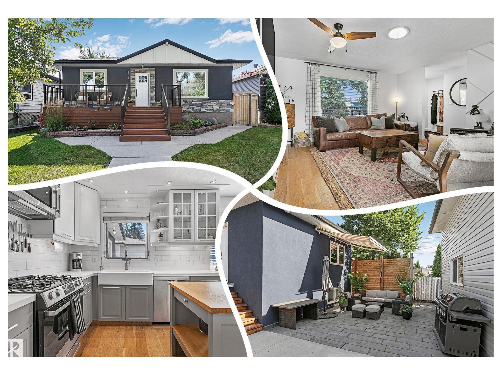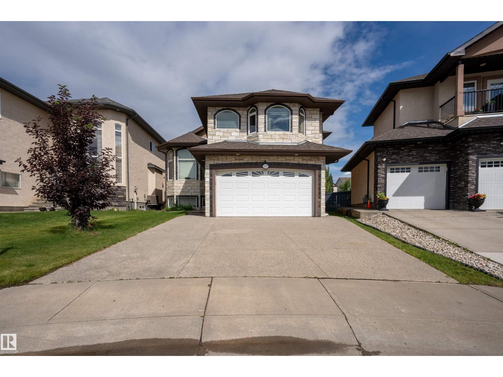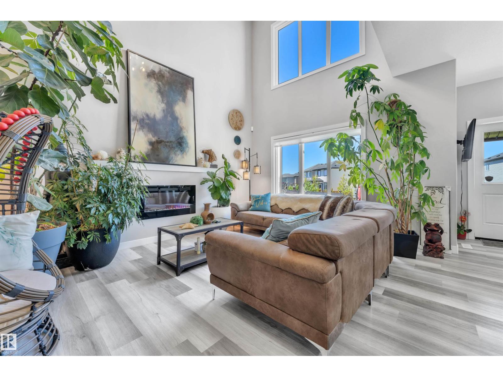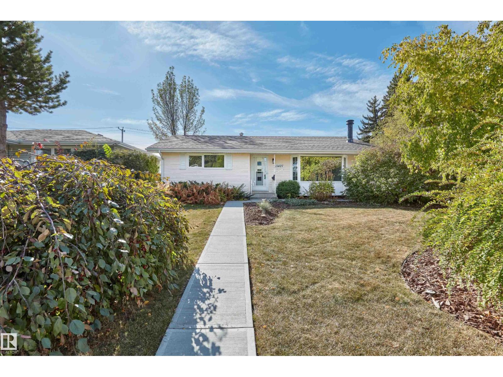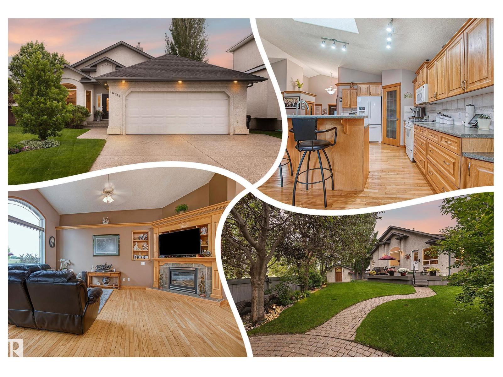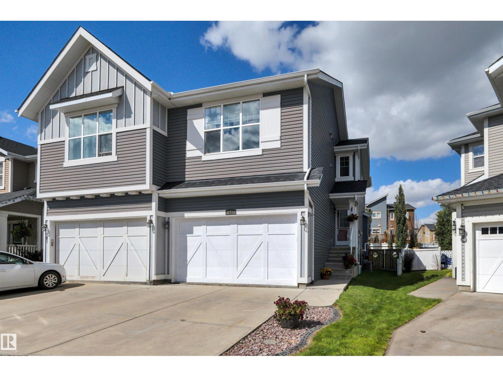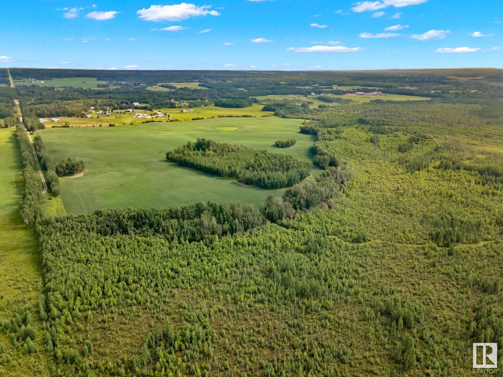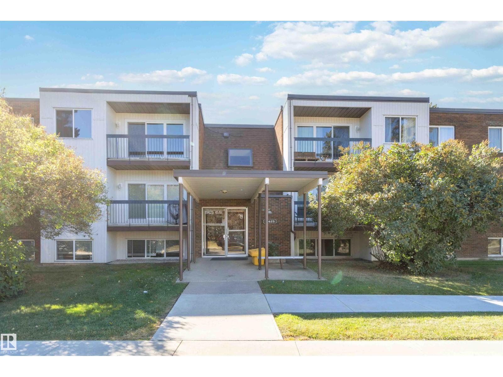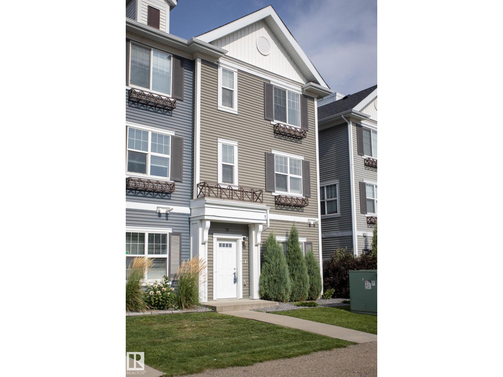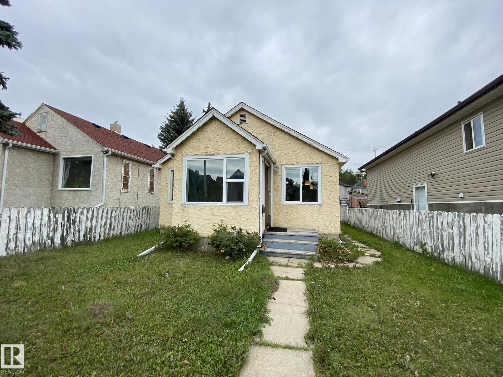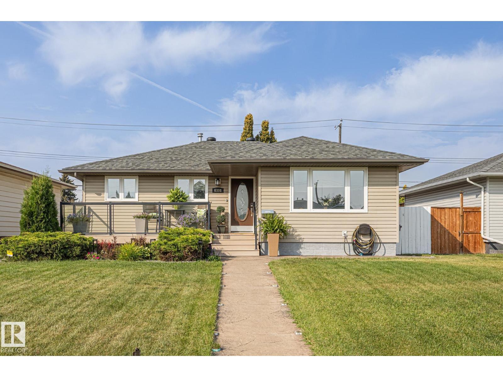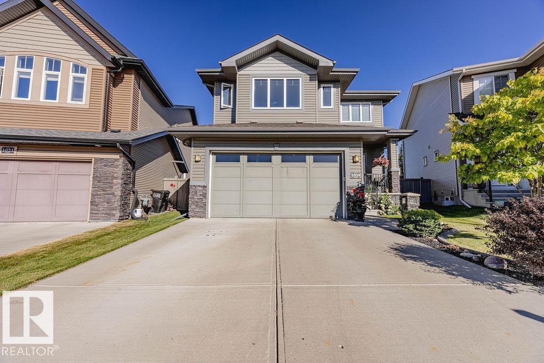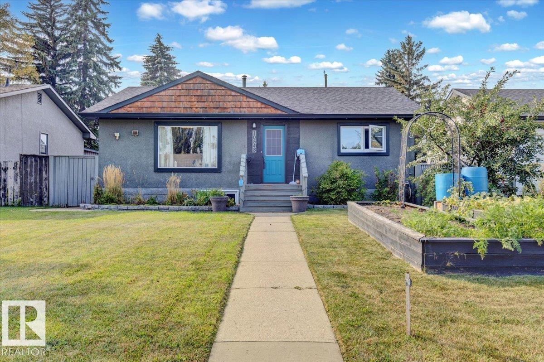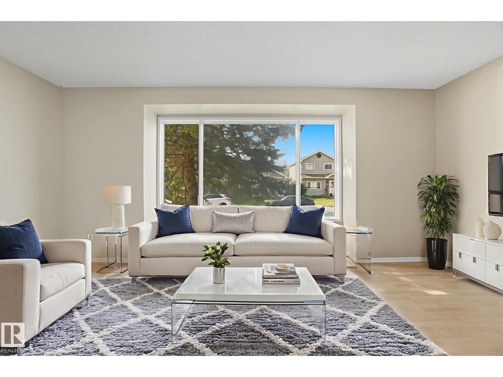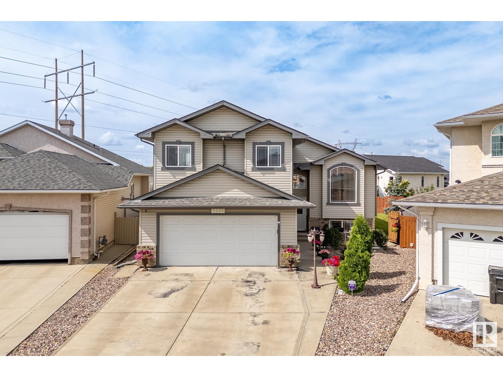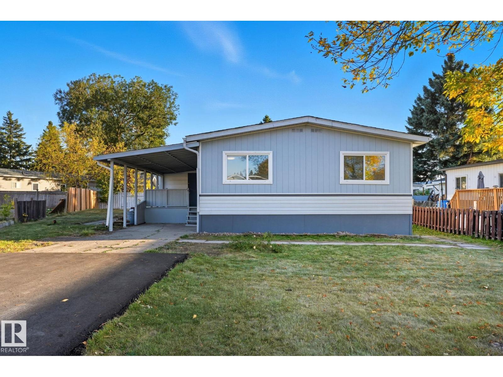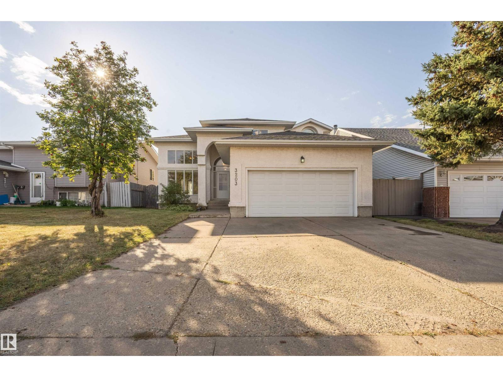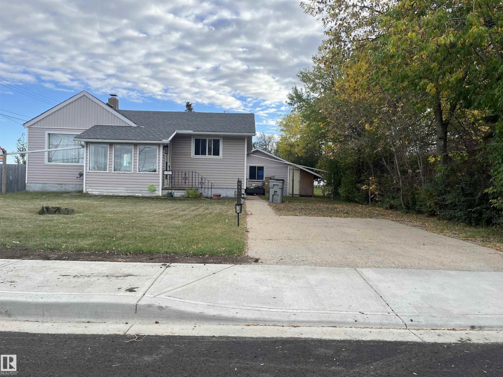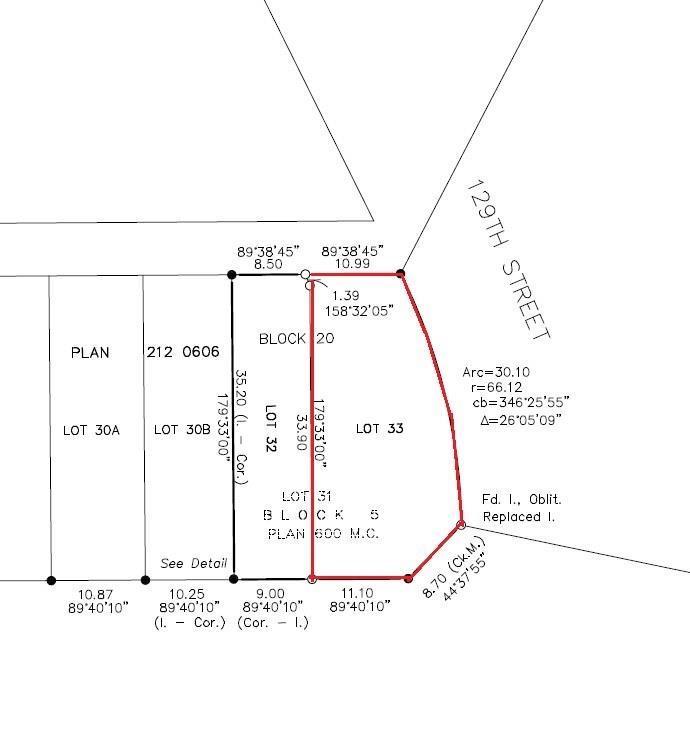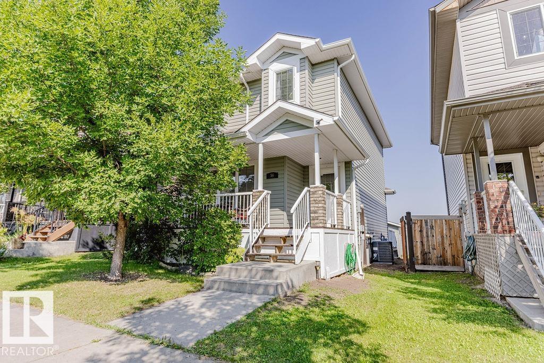9767 65 Av Nw
Edmonton, Alberta
LEGALLY SUITED Bungalow! TRIPLE GARAGE 10+! Craftsman RENO taken to the studs! Curb appeal is STUNNING, enjoy morning coffee on your LARGE DECK overlooking a TREE LINED street. Inside is IMPRESSIVE, lux wide plank HARDWOOD adorns the main floor. SOLAR tubes up/down adds NATURAL LIGHT in ABUNDANCE. 2 HUGE bedrooms, 2 SPA LIKE BATHS. Cook in the CUSTOM CHEF'S kitchen w/ CONTRASTING cabinets, QUARTZ counters, w/ UPGRADED stainless appliances, GAS STOVE w/ electric rough in & an EAT IN NOOK open to the living room. Main floor LAUNDRY & an ELABORATE mud room complete the floor. A SEPARATE ENTRANCE leads to the BASEMENT SUITE which is finished to the same high standard as the main floor. Outside the suite are a bedroom & a DEN for the upper floor to use. The PRIVATE, FENCED YARD is landscaped w/ a gorgeous PATIO for outdoor fun. Your NEWER GARAGE awaits w/ 13 ft doors, HEAT, DRAIN, shelving & more, best shop in the Community! SUPERB QUALITY throughout, plus chilly A/C for Summer, see it you'll LOVE this place! (id:42336)
RE/MAX River City
1527 67 St Sw
Edmonton, Alberta
2 BASEMENT ALERT( 2 BEDROOM & 1 Full BEDROOM). Welcome To This Beautiful and Well Maintained Property Located in SW community of Sunset valley estates in Summerside. This Property offers more than 2250 sqft with 7 Bedrooms and 5 Bathrooms. At the Entrance you are welcomed by Open to Below And Beautiful feature wall. Main floor Offers 4 Bedrooms and 3 Full Bathrooms. This property offers high ceilings on main floor and 9 feet in the basement. Main floor offers an open concept which is completed by 2 Dining Areas, 2 Living Areas. Main Floor offers an extended kitchen and SPICE KITCHEN which comes with quartz countertop and lots of cabinets. This PROPERTY OFFERS TWO SECONDARY SUITES. ONE IS A LEGAL SUITE WHICH COMES WITH SECOND KITCHEN, 2 BEDROOMS, FULL BATHROOM AND SIDE ENTRANCE. SECOND ONE IS A LEGAL IN LAW SUITE WHICH OFFERS ONE BEDROOM AND FULL BATHROOM AND SPACIOUS LIVING AREA. Backyard is fully landscaped and there is no neighbour at the back. MUST SEE.... (id:42336)
Initia Real Estate
9349 Cooper Bend Bn Sw
Edmonton, Alberta
Your Dream Home Awaits in Chappelle Creekwood! This STUNNING 5-BEDROOM/4 BATHROOMS home offers LUXURY N Space. LOCATED in Edmonton’s most desirable communities! Step into a GRAND ENTRANCE with a chic seating area, AN OPEN-CONCEPT MAIN floor, a BRIGHT OPEN-TO-ABOVE, FIRE-PLACE, LARGE WINDOWS, Living/Dining area, & a Gourmet kitchen with QUARTZ countertops, Ceiling-HIGH cabinetry, Stainless Steel Appliances, WATER/ICE DISPENSER FRIDGE, WALK THRU PANTRY W/MDF SHELVES, GAS LINE TO DECK. Upstairs features 3 BEDROOMS, BONUS room, & a SPA-like primary ENSUITE with DUAL SINKS, JACUZZI, SHOWER, WALK-IN CLOSET. The FULLY DEVELOPED BASEMENT w/ A SIDE-ENTRANCE offers 2-BEDROOM, 2nd LAUNDRY Connection, Living/Dining area—perfect for extended family. Enjoy a LANDSCAPED, FENCED yard, DECK with GAZEBO N SOLAR LIGHTS, NO REAR NEIGHBOURS, BACKS ONTO WALKING TRAILS W/ Direct Access to A PARK. Near SCHOOLS, TRAILSN POND, SHOPPING MALLS, AIRPORTS, AMENITIES! (id:42336)
Initia Real Estate
11234 86 St Nw
Edmonton, Alberta
Vacant Lot RM H24 Zoning 32'x120' Adjacant 3 lots available as well. Property sold as is where is. Ready for redevelopment (id:42336)
RE/MAX River City
11407 46 Av Nw
Edmonton, Alberta
GREAT VALUE in MALMO! This one-owner, 3-bedroom home is the perfect entry point into this highly desirable community. Just steps from the elementary school, it’s ideal for families or first-time buyers. With a few thoughtful upgrades, this solid home has incredible potential to truly shine. Conveniently located near public transit, the LRT, and Southgate shopping Centre, you’ll love the accessibility and lifestyle this property offers. (id:42336)
Maxwell Devonshire Realty
16135 72 St Nw
Edmonton, Alberta
CUSTOM Built Bungalow in a QUIET CUL-DE-SAC! Backing a HUGE PARK w/ STUNNING curb appeal showcasing BEAUTIFUL landscaping, stucco exterior & a sizeable exposed AGGREGATE DRIVEWAY! Upon entry you are welcomed to TILED & HARDWOOD floors, a VAULTED ceiling & lovely DEN/bedroom. Cook in the AMPLE island kitchen w/ a CORNER PANTRY & raised BREAKFAST BAR, perfect for entertaining. The dining & living room are big & BRIGHT w/ a corner GAS FIREPLACE to keep you cozy; access the sizeable COMPOSITE DECK, it over looks a perfectly MANICURED, sprinklered yard featuring MATURE TREES, shrubs, PAVING STONE walk-way & patio, lush lawn, rock borders & a deluxe STORAGE SHED w/ power, H20 + a lean too for more storage as well. MAIN FLOOR LAUNDRY, guest bath, 2 bedrooms featuring a Primary w/ a walk-in & full ensuite. Basement is finished w/ a MASSIVE REC ROOM, full bath, bedroom, & 2 storage rooms. Keep cool w/ A/C! The OVERSIZED finished DOUBLE GARAGE is HEATED, w/acid washed floor and drain too ! You will LOVE this home! (id:42336)
RE/MAX River City
391 Simmonds Wy
Leduc, Alberta
GORGEOUS YARD! FULLY FINISHED BASEMENT! A/C! NEW UPSTAIRS CARPET! MOVE IN READY! This 1476 sq ft 4 bed, 3.5 bath Homes by Avi duplex is a great option for those looking for a nice yard & room to grow! Large entryway leads to a functional galley style kitchen w/ raised barstool granite countertops, 9' ceiling, newer S/S appliances, & pantry / mudroom. Laminate flooring leads into the dining space & living room, w/ gas fireplace & large windows for ample natural light. Upstairs brings new carpets, 3 good sized bedrooms inc the primary bedroom w/ 3 pce ensuite & double walk in closets. Upper laundry & additional 4 pce bath. The basement is fully finished w/ additional living / media room, 4th bedroom, 4 pce bath, & storage room. The backyard is a gem! Beautiful 2 tier deck w/ gazebo, shed, plush grass, & fully fenced for the pups to play or kids to roam! Bring your swingset and enjoy the summer parties in style w/ room to add a firepit. Close to parks & quick access to QE2; location is ideal! Welcome home! (id:42336)
RE/MAX Elite
5-02-053-06 Nw
Rural Parkland County, Alberta
A great opportunity to own 160 acres of oasis on a dead end road in Rural Parkland County. 43 minutes to Edmonton, and 18 minutes to Stony Plain. This land has so many possibilities! Seller has a tentative plan showing proposed subdivision. A portion of the land is currently planted with crop, and the rest bush and mature trees. NE quarter (additional 159 acres) right next door is also available for purchase. (id:42336)
Initia Real Estate
#302 11425 41 Av Nw
Edmonton, Alberta
Welcome to Cedarbrae Garden & it's park like setting. This fabulous south facing 2 bed & 1 bath top floor condo is move in ready including updated flooring, kitchen and bathroom. The spacious living room is bright with a large patio door that floods the room with the sun. The kitchen updates include countertops, cupboards and stainless steel appliances. The primary bedroom is ample with room for a king sized bed plus plenty of storage. The second bedroom is good sized and bright. The bathrooms is updated and very stylish. The condo also features in suite laundry, plenty of storage within plus additional storage cage provided. Cedarbrae Gardens has an exercise room, social room, gazebo and guest suite. Conveniently located near Southgate Mall, the Whitemud, the LRT, shopping, leisure centre, multiple schools and the U Of A. Welcome Home! (id:42336)
RE/MAX Real Estate
Unknown Address
,
Welcome to Atria in the Callaghan area, a fabulous air conditioned 3-bedroom, 2.5-bathroom 3-story end-unit condo. The entryway features an area perfect for an office or workout space, a spacious closet, and access to the double car garage. The entertaining level boasts numerous windows, high ceilings, and laminate floors throughout. The kitchen features quartz countertops, an island, dark cabinets, and a pantry. The dining and living room seamlessly flow together, providing ample space for entertaining and a guest bathroom completes the floor plan. The primary bedroom has two closets, multiple windows, and a 3-piece ensuite with a large shower. The third floor also includes two additional bedrooms, a 4-piece washroom, and a laundry room. Recent updates include painting throughout and new carpet. Enjoy easy access to the QE2, airport, shopping, and schools. Welcome home! (id:42336)
RE/MAX Real Estate
11447 95 St Nw
Edmonton, Alberta
Charming, move-in ready home on a quiet, tree-lined street in Alberta Avenue. Bright main living area, functional kitchen/dining, and calm private bedrooms. Versatile lower-level space for office, gym, or media. Fenced backyard for summer BBQs and pets, with lane access parking. Walk to parks and the 118 Ave cafés—plus minutes to NAIT, Royal Alex, Kingsway, and Downtown. A smart pick for first-time buyers or investors seeking central convenience and long-term value. (id:42336)
Initia Real Estate
Unknown Address
,
Blending comfort with dual-living potential this Ottewell bungalow offers a thoughtful layout in a mature neighbourhood. The main level features 2 bedrooms, cherry hardwood floors and a bright kitchen with granite counters, white shaker cabinets, tile backsplash and a full appliance set. The fully finished lower level includes a second kitchen, large living area, wet bar, full bathroom with jetted tub and tiled shower and a private bedroom, ideal for extended family, guests or creative use. Outside enjoy a fully fenced yard with stamped concrete, a covered front porch, patio, deck, gazebo and an all-season hot tub. The oversized heated double garage is insulated and perfect for parking or projects. Added features include PEX plumbing, air conditioning, hot water on demand, Moen taps, vinyl windows and closet organizers. Located near parks, schools and major routes this home delivers lasting comfort with flexible space and modern upgrades. (id:42336)
Real Broker
11234/38/40/42 86 St Nw
Edmonton, Alberta
Investor Alert! 4 Lots in a row, total development size of 130'x120' RM zoning (2 are RM H16 and 2 are RM H24) Vacant Lots ready for redevelopment. Properties sold as is where is. (id:42336)
RE/MAX River City
11234/38/40/42 86 St Nw
Edmonton, Alberta
Investor Alert! 4 Lots in a row, total development size of 130'x120' RM zoning (2 are RM H16 and 2 are RM H24) Vacant Lots ready for redevelopment. Properties sold as is where is. (id:42336)
RE/MAX River City
1019 Coopers Hawk Li Nw
Edmonton, Alberta
Welcome to this Montorio built immaculate home that offers comfort, style, and endless potential. From the moment you enter the huge, inviting foyer, you’re drawn into the open-concept main floor featuring a cozy gas fireplace and a beautiful kitchen with stainless steel appliances and elegant granite countertops. Upstairs, enjoy a spacious master bedroom suite with a 5-piece ensuite, another two generously sized additional bedrooms with a 4-piece bathroom in between, and a large, bright bonus room — perfect for family living. Step outside to an amazing backyard with a low-maintenance vinyl deck that leads down to a charming brick patio, ideal for relaxing or entertaining. The undeveloped basement is a blank canvas waiting for your personal touch, and the tandem triple-car garage provides ample space for vehicles, storage, or hobbies. (id:42336)
Royal LePage Arteam Realty
10548 40 St Nw
Edmonton, Alberta
Enjoy this well cared for renovated older home in Gold bar across from Goldstick Ravine w/direct access to the river valley's endless trails. Quick commute to downtown for work or events. Easy access to Anthony Henday, shopping and rec- centres. Bright main floor with fresh paint showcases a modern designer kitchen, stainless steel appliances, spacious living/dining area, 3 bedrooms up & 4 piece bathroom. Recent upgrades include newer furnace, hot-water tank & windows. Vinyl flooring through out. Fully finished basement with separate entrance. Second kitchen generous living space, 1 bedroom & 4 piece bath. Perfect for extended family or in-law suite. Outside, enjoy a raised garden, mature fruit bushes & concrete patio for summer entertaining. Insulated double garage, gated RV parking out back. A rare blend of location, lifestyle, and move-in comfort in a peaceful, highly popular neighbourhood close to schools, playgrounds & river trails. (id:42336)
RE/MAX Real Estate
121 Kirkwood Wy Nw
Edmonton, Alberta
Welcome to this well-maintained 2-storey home located in the family-friendly community of Kiniski Gardens. Offering 3 spacious bedrooms and 1.5 bathrooms, this home is perfect for first-time buyers, growing families, or investors alike. Step inside to a bright and inviting main floor featuring a comfortable living area, a functional kitchen with plenty of cabinet space, and a dining area with access to the backyard. Upstairs you’ll find three generous bedrooms and a full bathroom, ideal for family living. The finished basement provides extra space for a rec room, home office, or gym — whatever suits your lifestyle! Outside, enjoy a private fenced yard with room for kids, pets, or summer entertaining. Located on a quiet street, this home is close to schools, parks, shopping, public transit, and Whitemud Drive, making your daily commute a breeze. Don’t miss this opportunity to own a wonderful home in one of Edmonton’s desirable southeast communities. (id:42336)
Cir Realty
7335 164 Av Nw
Edmonton, Alberta
GORGEOUS FAMILY BI-LEVEL! Meticulously maintained ORIGINAL OWNER bi-level in sought-after Ozerna, tucked away in a quiet cul-de-sac. Bright and airy with vaulted ceilings, this 5-bed, 3-bath gem offers a warm living room with fireplace framed by windows. The spacious oak kitchen features a pantry, eat-up peninsula island, and opens to a dining area with patio doors to a large deck—perfect for gatherings. Upstairs, enjoy a private primary suite with spa-like ensuite and jetted tub. The fully finished basement boasts a family room with bar, another 2 bedrooms, full bath, and storage. Step outside to a beautifully landscaped, fenced yard with mature fruit trees, patio and Gazebo. A dream heated garage with epoxy floors and workbench. Truly move-in ready—comfort, style, and value in one package! (id:42336)
RE/MAX Elite
#1513 53222 Rge Rd 272
Rural Parkland County, Alberta
Located in the well kept community of Parkland Village, this grand double-wide home offers 1,484 sq ft of modern, low maintenance lifestyle for those seeking the quality & comforts of main floor living. Find flow & functionality as you follow easy to maintain vinyl plank flooring through the spacious living room with cathedral ceilings & corner fireplace, and into the open concept airiness of the kitchen where the pantry, abundance of cabinet & counter space and island with bar seating will leave you impressed. The dining area presents a view of the massive deck, overlooking the fenced & landscaped yard with storage shed. A spacious primary bedroom, presenting walk-in closet & 4pc ensuite, with both corner soaker tub & stand up shower, will have no problem accommodating king size bedroom sets. Located on the opposite end of the home, you'll find two more generous sized bedrooms characterized by vaulted ceilings, serviced by the 4pc main bathroom. Out front a double paved pad is exclusive to this property. (id:42336)
Royal LePage Noralta Real Estate
67 Ridgeway Dr Nw
Edmonton, Alberta
This NEWLY RENOVATED home offers 3 beds and 1.5 bath. All BRAND-NEW appliances, including furnace and hot water tank. New 6.5mm vinyl plank flooring throughout. All walls have been freshly PAINTED. NEW tub, toilets and vanities as well as upgraded pex pipes. Beautiful QUARTZ countertops and EASY CLOSE kitchen cabinets are all new. Newer VINYL WINDOWS all around. The roof was replaced in June 2025. Heat tape was done in 2023. Exterior areas were upgraded with NEW wood siding, trim and paint. The covered CAR PORT had all 4 support posts and cement replaced. Front ATTACHED PORCH has a 4'x8' storage area with a locking door. The home was levelled in June 2025. Freshly PAVED PARKING pad. Near by bus stop, store, and parks. (id:42336)
Maxwell Polaris
3203 145 Av Nw
Edmonton, Alberta
This 5-BEDROOM TURNKEY HOME combines striking design with practical comfort. The living room soars to 17 FT, with OPEN-TO-BELOW architecture, vaulted ceilings, and a FIREPLACE that creates a warm focal point. The kitchen has been updated with SHAKER CABINETRY, new QUARTZ COUNTERTOPS & BACKSPLASH, and STAINLESS-STEEL APPLIANCES, offering both function and style. The PRIMARY SUITE features a WALK-IN CLOSET, DOUBLE VANITY, and spa-inspired JETTED TUB. Extensive 2024 updates, including A/C, new appliances, upgraded lighting, roof, and cabinetry. Ideally located near excellent schools, parks, recreation, and shopping, this home delivers the space, upgrades, and community that make family living truly enjoyable. (id:42336)
Exp Realty
10227 102 St
Westlock, Alberta
Welcome to this charming 3 bedroom bungalow partially fenced and situated on a large lot. In the backyard you will see Apples trees , a vegetable garden and fire pit. Inside the home are 2 spacious bedrooms on the main level and 1 additional bedroom in the fully finished basement. The home boasts a bright & open kitchen & dining floor plan excellent for entertaining family and friends. With all new stainless steel appliances, main floor laundry with new washer & dryer, a cozy and inviting family room, 4 piece bathroom on the main level. Downstairs in the fully finished basement you will find the 3rd bedroom, a 3 piece bathroom with stand up shower, new high efficiency furnace 2025 new hot water tank 2025. Shingles on the home were done in 2023 Garage is 16x24 (id:42336)
Exp Realty
12904 62 Av Nw
Edmonton, Alberta
Fantastic building opportunity in highly sought-after GRANDVIEW HEIGHTS! This 5600+ sqft vacant CORNER lot is located right across UofA farm with no obstruction at front. It's roughly 17m or 55' building pocket, allowing for a great new build. The corner location offers tremendous design potential for your dream home. Site is ready to build with existing Storm, water main & sanitary connection. Walking distance to top ranked Grandview Heights School. (id:42336)
Mozaic Realty Group
56 Vivian Wy
Spruce Grove, Alberta
Welcome to this beautifully maintained home in Spruce Village! The fully fenced and landscaped yard with a double detached garage offers both privacy and convenience. Inside, the bright south-facing living room fills the home with natural light, while the open-concept design is perfect for family living and entertaining. Upstairs you’ll find three bedrooms, including a primary suite with walk-in closet and private 3-piece ensuite, plus a full bath for the secondary bedrooms. The fully finished basement adds even more space with a large family room and an additional bedroom. Central A/C keeps the home comfortable through the summer, making this move-in ready property the perfect fit for your family! (id:42336)
RE/MAX Real Estate


