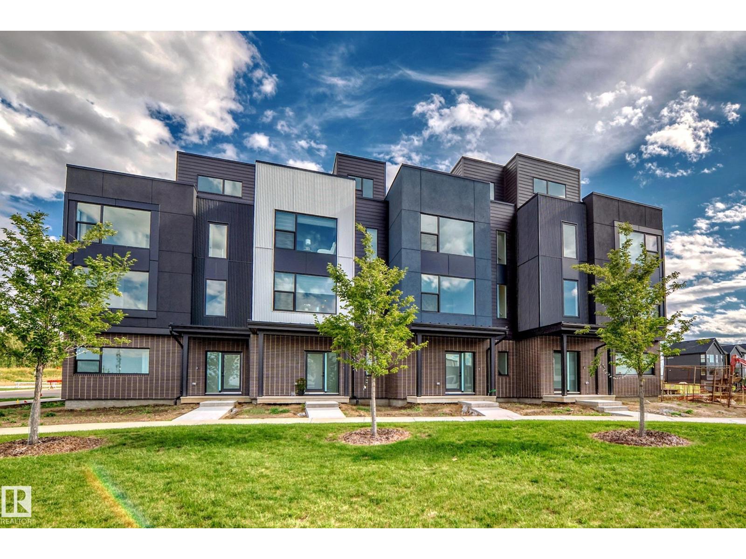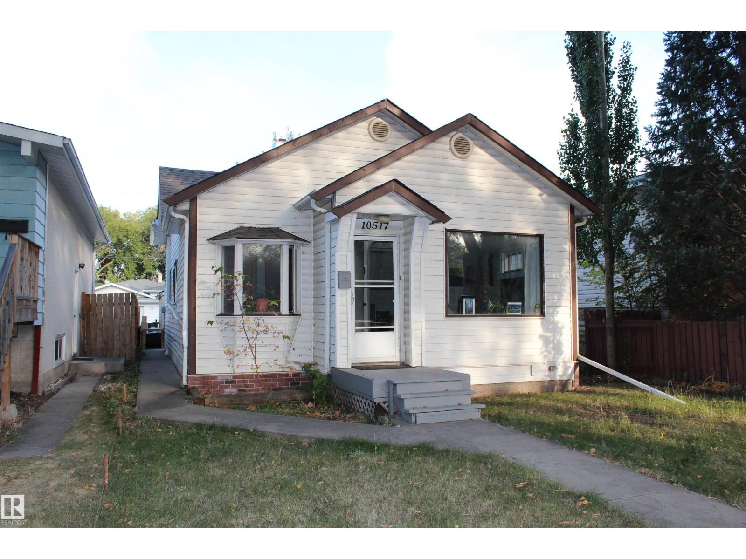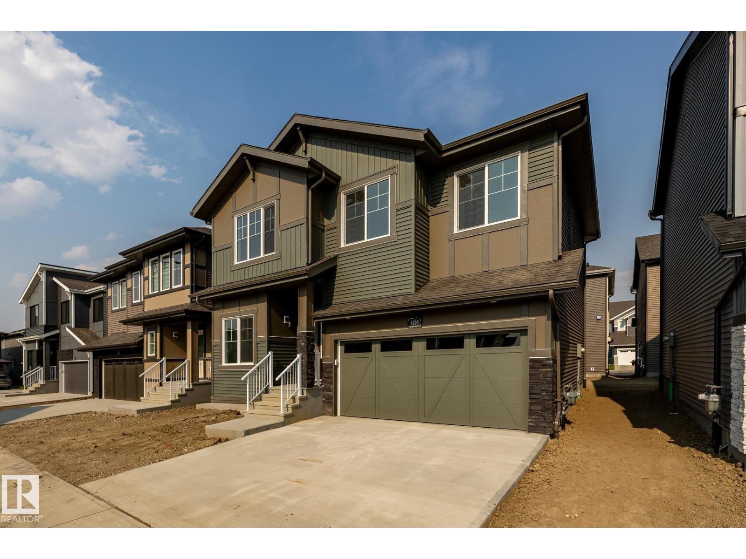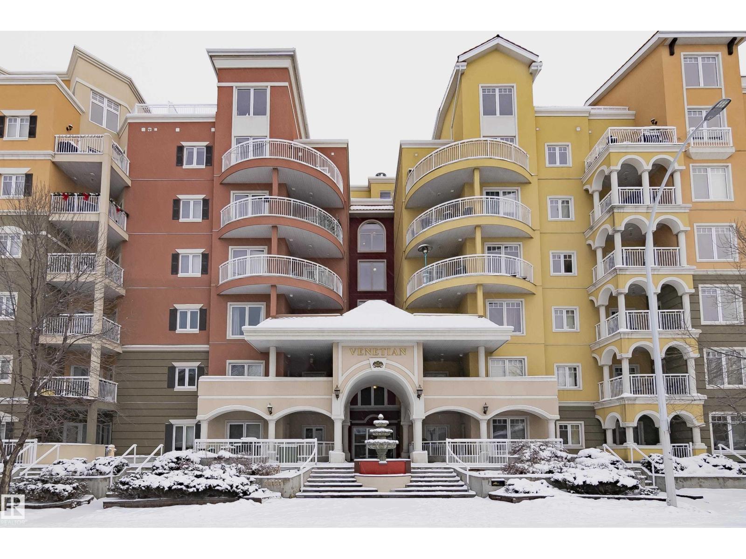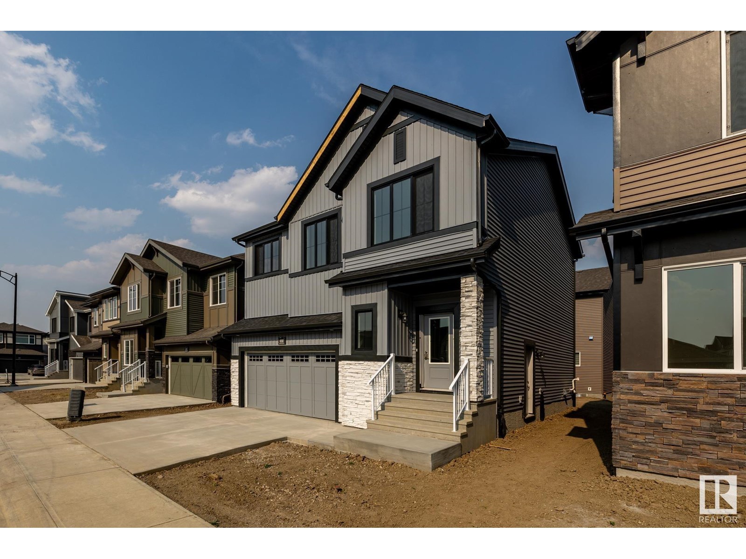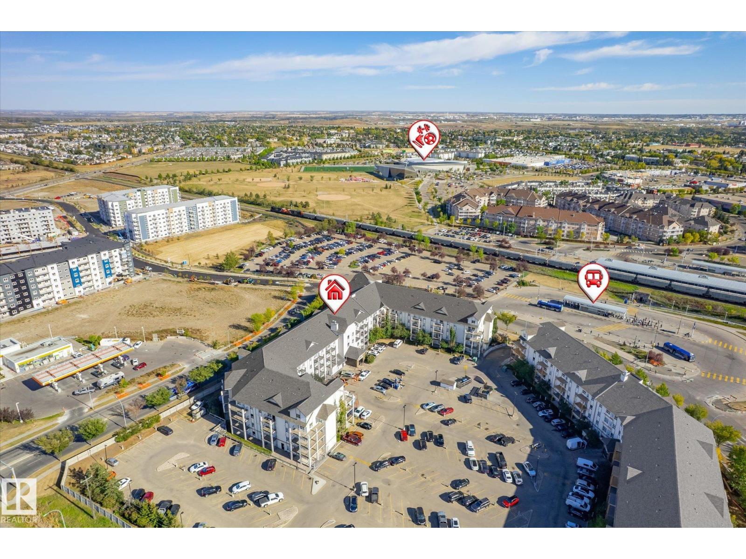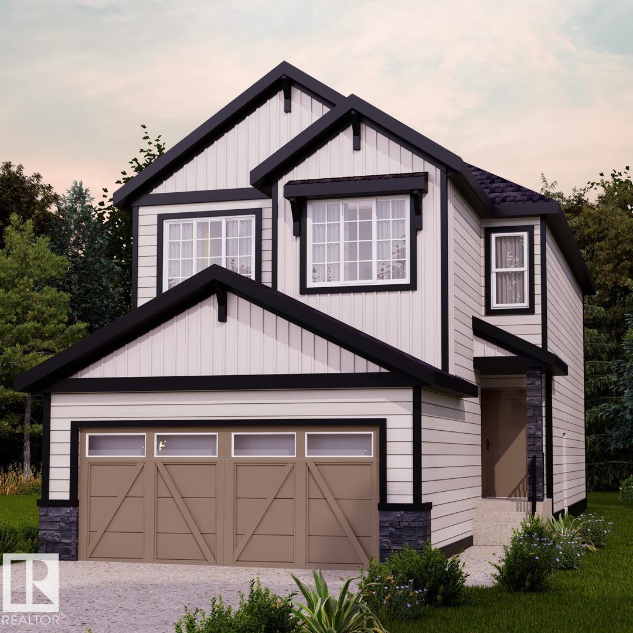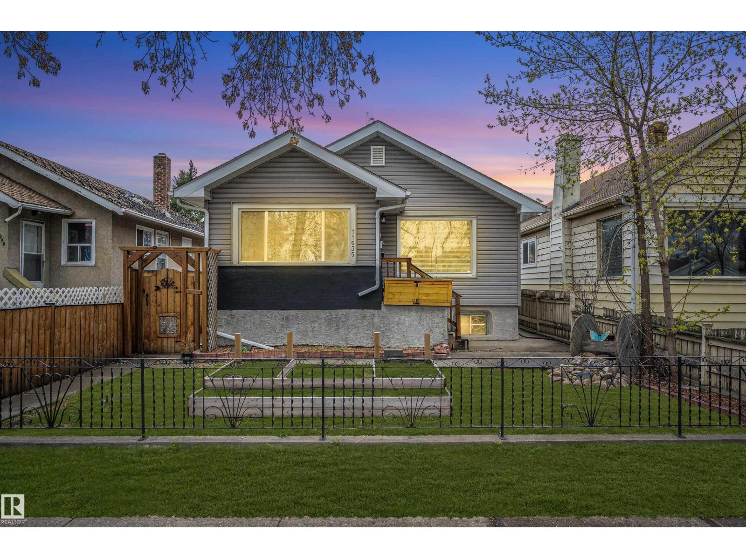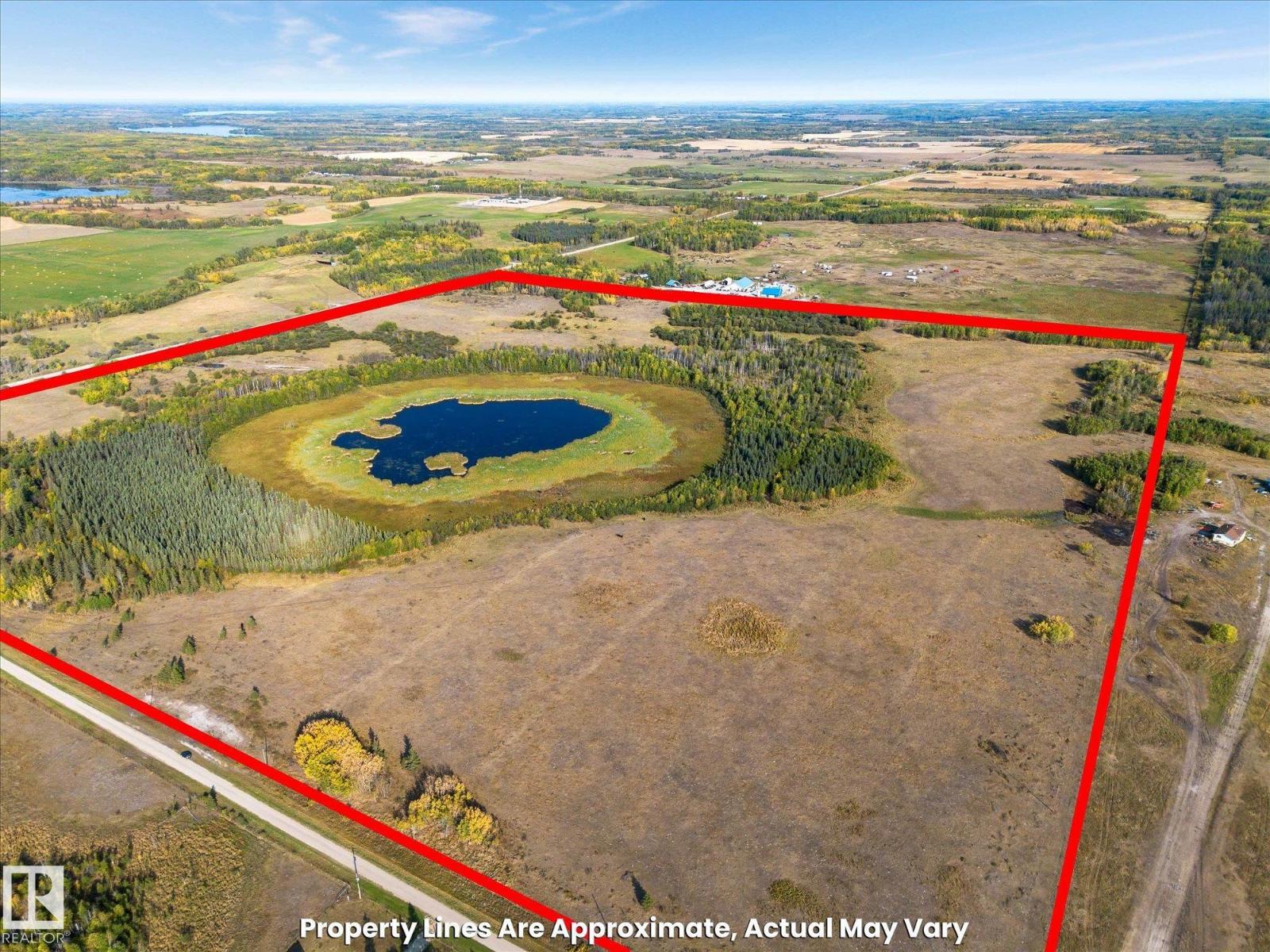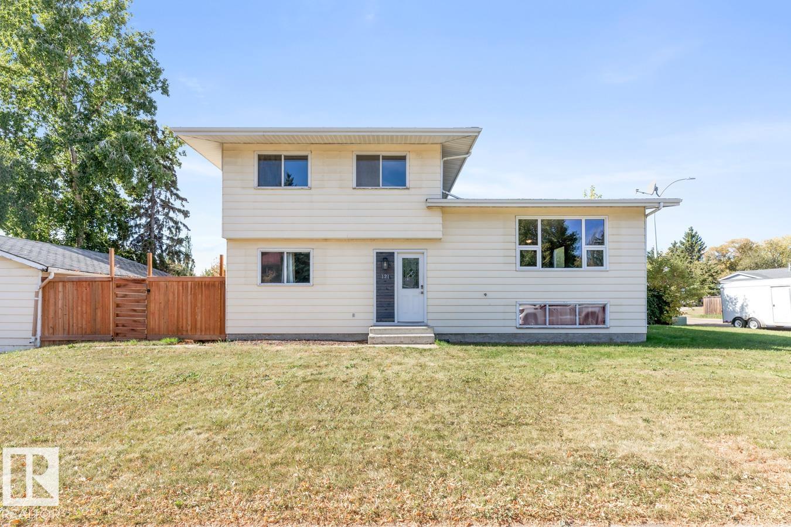#66 5 Rondeau Dr
St. Albert, Alberta
BRAND NEW! Step inside a townhome designed for comfort and ease, where 2 bedrooms, 2.5 baths, and thoughtful upgrades create a welcoming space. The main floor boasts oversized windows, a dining area opening to a deck, and an upgraded kitchen with white cabinetry, built-in pantry, backsplash, and cool wood grain finishes for a bright, inviting atmosphere. Upstairs, both bedrooms include their own private ensuite bathrooms, with a convenient third-floor laundry room just steps away. A spacious double-car garage with extra driveway parking provides convenience, and with amenities, parks, and green spaces just steps away, everything you need is close to home. Plus, enjoy full home warranty coverage and award-winning customer service. Images and renderings are representative of the home’s layout and/or design only and may include virtual staging. Exact finishes may differ. Currently under Construction, with possession ready for January 2026. Sale price is inclusive of GST. (id:42336)
Honestdoor Inc
10517 82 St Nw
Edmonton, Alberta
Ultimate investment opportunity in the heart of Forrest Heights! This gem is filled with limitless opportunity! NEW PROFESSIONALLY COMPLETED SHINGLES with 20 year warranty! Fun and unique floor plan with high ceilings, family room is spacious connecting to the large dining area, two bedrooms with coved ceiling accents off the family room. Upgraded 4 piece bathroom on the main level, den/office space too! Steps up to the upgraded cape cod style eat in kitchen, Bosch appliances throughout, with patio doors to the deck perfect for the BBQ, cozy sitting area nestled off the side. Backyard has an oversized single garage. Lower level has a laundry area just off the base of the stairs with separate basement entrance. Basement is ready for some sweat equity for the in laws with ample flooring, cupboards, etc! Additional area for second family room, quaint eating area and one bedroom. Bathroom already complete! Close to public transport, downtown, great restaurants, river valley, schools and shopping. (id:42336)
Now Real Estate Group
4709 Hawthorn Ln Sw
Edmonton, Alberta
Located in South Ellerslie, natural beauty surrounds Orchards. You and your family can embrace the beautiful green spaces with lots of room to play, relax, and explore the outdoors. The Willow-Z from Akash Homes welcomes you with a spacious foyer leading into an open-concept main floor. This well-designed space features 9' ceilings and a den on the main floor, laminate flooring, and a chef’s kitchen with quartz counters, a closet pantry, and soft-close cabinets. Conveniently access the attached garage directly from the main floor. Upstairs, unwind in the primary suite designed for two, along with two more bedrooms, a bonus room, and second-floor laundry for added ease. SEPARATE ENTRANCE included. HOME IS NOW COMPLETE! (id:42336)
Century 21 All Stars Realty Ltd
#111 10333 112 St Nw
Edmonton, Alberta
MOVE IN READY!! This 1 BED, 1 BATH 694 SQFT MAIN FLOOR CORNER UNIT is for you! The VENETIAN is a stylish & unique low-rise apartment condo complex in the heart of Oliver offering convenient access to MacEwan University, Ice District, LRT transit, Shopping and the Downtown Nightlife! Featured in this unit is a quality kitchen cabinetry w/ brand new stainless appliances & granite countertops; living room w/ hardwood flooring & ceramic tile ; electric fireplace and access to the east facing balcony w/ gas BBQ outlet. Bedroom is conveniently situated on the opposite side of the unit with a full bathroom across from it. In-suite laundry room offers additional storage with a full size washer & dryer. Additional amenities include In-Suite Central Air Conditioning; Titled Heated Underground Parking Stall along with a Secure Bicycle Storage Room and Tire Storage Cages. Very Well Managed Complex w/ On-Site Manager and 1st Floor Gym. (id:42336)
Rimrock Real Estate
4707 Hawthorn Ln Sw
Edmonton, Alberta
Located in South Ellerslie, natural beauty surrounds Orchards. You and your family can embrace the beautiful green spaces with lots of room to play, relax, and explore the outdoors. Welcome to the Webster from Akash Homes! Exuding elegance, the Webster invites you inside with a spacious foyer that flows through to the open-concept main floor. You'll find a well-appointed layout on your main living areas that offers access to the attached garage, 9' ceilings, laminate flooring throughout the main, and a chef-inspired kitchen adorned with quartz counters, a corner pantry, and soft close doors and drawers. Retreat from your day to your second floor, with 3 bedrooms, including a primary suite designed for two awaits. Two additional bedrooms, second-floor laundry, and a bonus room complete this home. HOME IS NOW COMPLETE. (id:42336)
Century 21 All Stars Realty Ltd
#1302 330 Clareview Station Dr Nw
Edmonton, Alberta
Unbeatable value for a 2 bedroom and 2 bath condo across the street from the LRT station! A perfect home to start out in or invest in, with a bight and sunny open floor plan. Bring your decorating ideas to this 3rd floor condo with neutral colors. The kitchen is an open concept that overlooks the large dining area. Perfect for entertaining. You will love the master bedroom with the massive walk in closet and an en-suite bath for convenience. The second bedroom is also a good size and located on the other side of the condo for privacy. There is a ample storage in the laundry area storage area and a large balcony. Comes with one parking stall. Perfect for University of Alberta or College students as the LRT is so close, shopping & schools are also nearby, including the Clareview Rec Centre. (id:42336)
Royal LePage Summit Realty
2144 30 St Nw
Edmonton, Alberta
Immaculate, move-in ready 4 bed, 3.5 bath FULLY FINISHED home on a massive pie lot in Laurel! Loaded with upgrades including hardwood floors, fresh paint, A/C, feature wallpaper, oil-rubbed bronze fixtures & NEW washer/dryer. The bright main floor offers a spacious living room, powder room & open kitchen/dining with 40 maple cabinets, subway tile backsplash, stainless appliances & plenty of storage. Upstairs features 2 large bedrooms, 4 pc bath & a stunning primary suite with walk-in closet & 4 pc ensuite with oversized tub. The PERMITTED basement boasts 9 ft ceilings, guest bedroom, 4 pc bath & rec room with built-ins, quartz counters, electric fireplace & laminate floors. Enjoy the huge 6,872 sq ft yard with 2-tier deck, dbl heated (and oversized) garage, stone curbing, trees & loads of grass space. Fantastic family location with new K-9 school, high school, Meadows Rec Centre and shops just a stones throw away — truly better than new! (id:42336)
Exp Realty
2643 5 Av Sw
Edmonton, Alberta
Surrounded by natural beauty, Alces has endless paved walking trails, community park spaces and is close to countless amenities. Akash Homes presents The 'Bedford'; this home offers stunning features, quality craftsmanship, and an open-concept floor plan that makes day-to-day living effortless with its functional design. Your main floor offers 9' ceilings, laminate flooring, and quartz counters. You'll enjoy a spacious kitchen with an abundance of cabinet and counter space, soft-close doors and drawers, plus a walk-through pantry! Your living room offers comfort and style, with an electric fireplace and large windows for plenty of natural light. Rest & retreat upstairs, where you'll enjoy a large bonus room plus 3 bedrooms, including a primary suite designed for two with its expansive walk-in closet and spa-inspired ensuite! PLUS A SEPARATE ENTRANCE. $5K brick credit **PLEASE NOTE**PICTURES ARE OF SIMILAR HOMES; PLANS, FIXTURES, AND FINISHES MAY VARY AND ARE SUBJECT TO AVAILABILITY/CHANGES WITHOUT NOTICE. (id:42336)
Century 21 All Stars Realty Ltd
11635 97 St Nw
Edmonton, Alberta
This extensively renovated 900 sq ft bungalow offers 4 bedrooms and 2 bathrooms, perfect for first-time buyers or investors alike. Ideally located just minutes from downtown, this home combines character with modern upgrades. Recent improvements include new shingles, siding, insulation, parging, sidewalk, fencing, and mostly new windows. Inside, you'll find a stylish barn wood feature wall, updated lighting, fresh laminate flooring, a fully updated kitchen with stainless steel appliances, and a refreshed full bath. The basement a rare find in this area provides extra living space, bedrooms, with a second kitchen and storage. The beautifully landscaped backyard is a private oasis with a deck and pergola built around a mature tree, a cozy firepit area, custom planters, a new oversized shed, perennials, shrubs, and elegant wood gates. (id:42336)
RE/MAX Elite
Sable Realty
Highway 777 & Twp. 563
Rural Lac Ste. Anne County, Alberta
Incredible opportunity awaits on this 136-acre parcel located at the northeast corner of Hwy 777 and Twp 563, just 15 minutes to Onoway. This versatile property offers approximately 50% open pasture and 50% natural bush, making it ideal for a variety of uses—grazing, recreation, or building your dream country retreat. Cross-fenced and previously home to cattle, it also features a picturesque small lake at its center, creating both beauty and functionality. With excellent highway access and endless possibilities, this is truly a one-of-a-kind piece of land. (id:42336)
Maxwell Devonshire Realty
56510 Range Road 262
Rural Sturgeon County, Alberta
Beautiful rural setting, minutes from Morinville and St Albert. This 5.12acre hobby farm OUT OF SUBDIVISION and zoned AG has several outbuildings including: a large heated barn (25x50) sitting on a concrete slab with 125Amp power, a steel quonset (45x60) and a double garage/storage building (30x24). One and a half storey house. Main floor consists of 1 bedroom, fully functioning kitchen and bathroom. 2nd floor has recently been spray foam insulated. 3 new triple pane windows will be installed May 23rd. Potential for a full bathroom and 2 bedrooms. Basement is unfinished with high efficient furnace, hot water tank and washer and dryer. Recent upgrades include new shingles and new septic tank and mound. (id:42336)
Comfree
121 Georgian Wy
Sherwood Park, Alberta
Welcome to family-friendly Glen Allan! This 4 bedroom, 2 bath split-level home with AC and double garage offers space and comfort in a prime location. Hardwood flooring flows through the bright, spacious living room with picture window, leading to the updated kitchen featuring plenty of cabinetry, stainless steel appliances including gas stove, and a peninsula island overlooking the dining area. Upstairs, the king-sized primary is joined by 2 generous bedrooms and a 4pc bath. The lower level boasts a large rec room with cozy fireplace and walkout access to the backyard, plus a 4th bedroom and 3pc bath. The basement is partially finished with a framed-in 5th bedroom complete with egress window. Outside, enjoy the fenced and landscaped yard—perfect for kids and pets. Steps to schools, GARC, Sherwood Park Mall, Broadmoor Park & more, this is the ideal family home in a highly desirable, mature community! (id:42336)
RE/MAX Excellence
RE/MAX Elite


