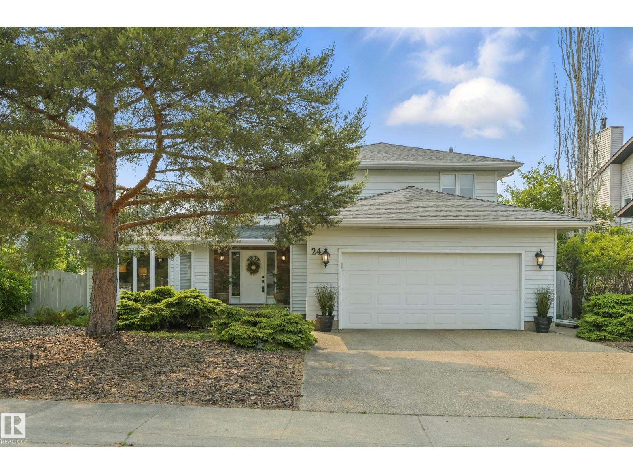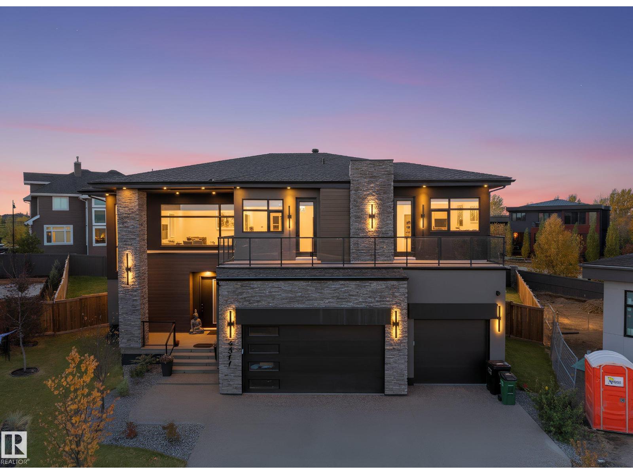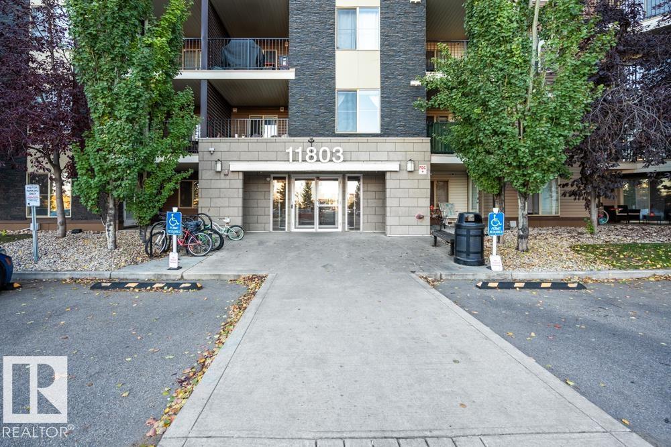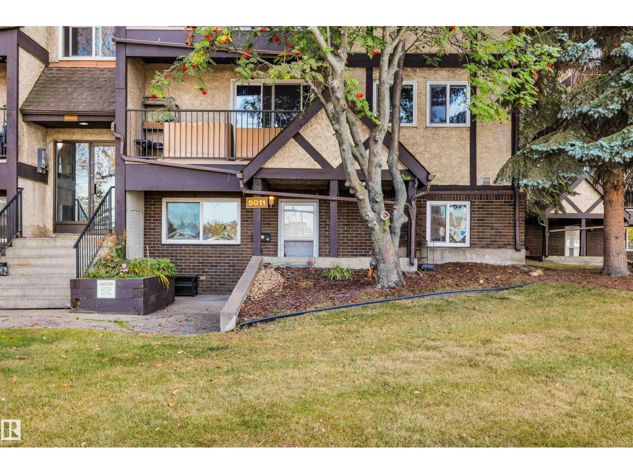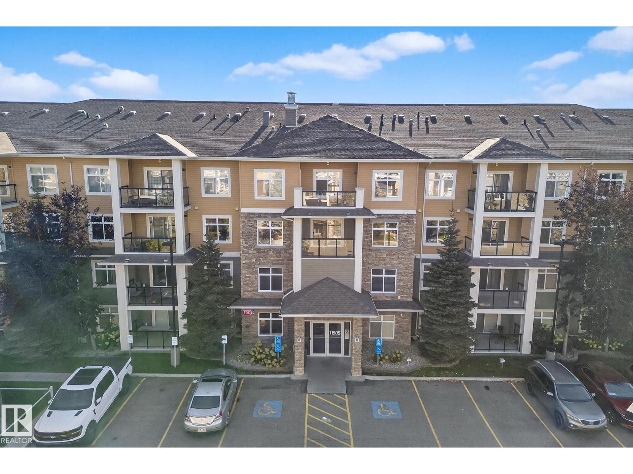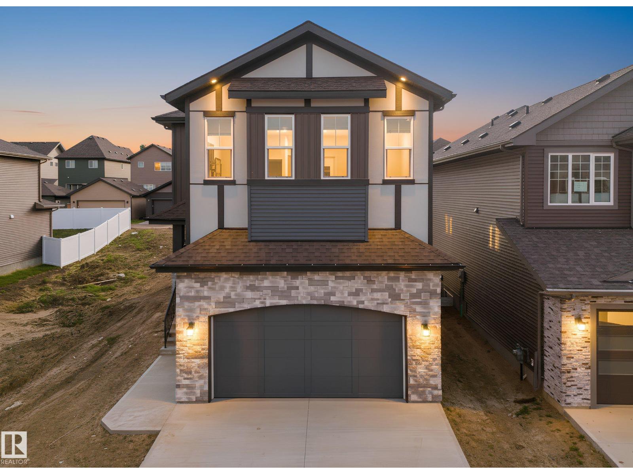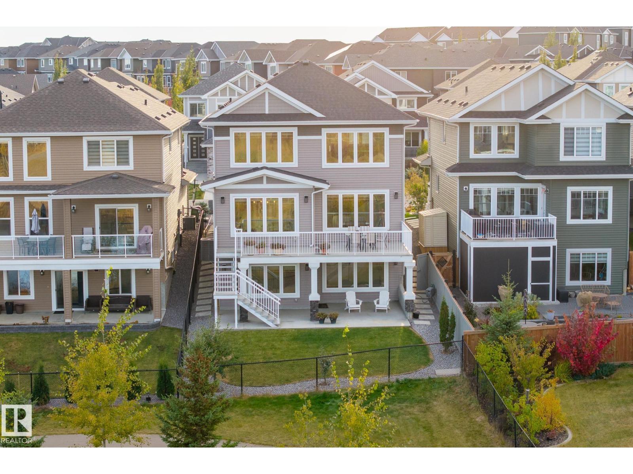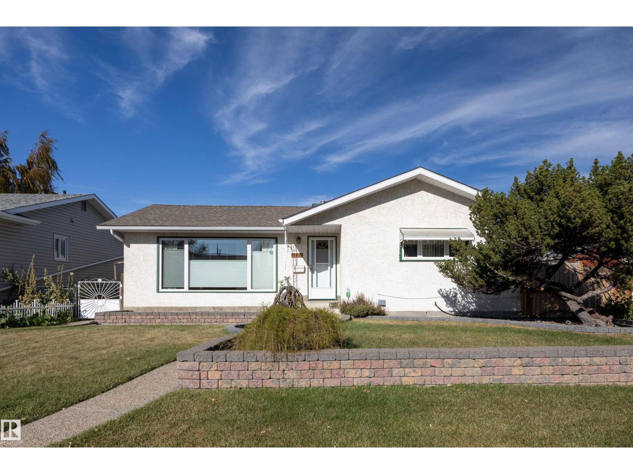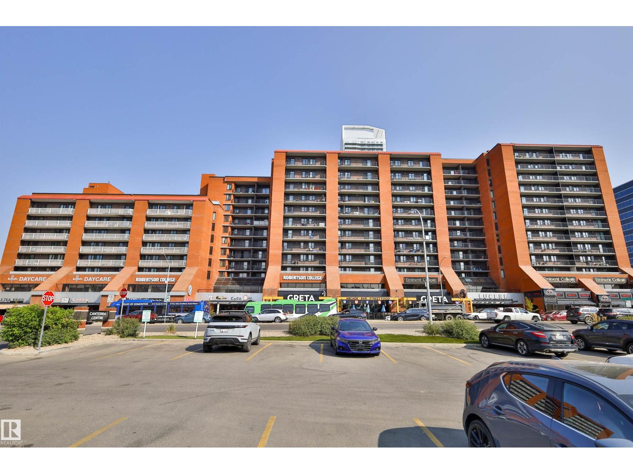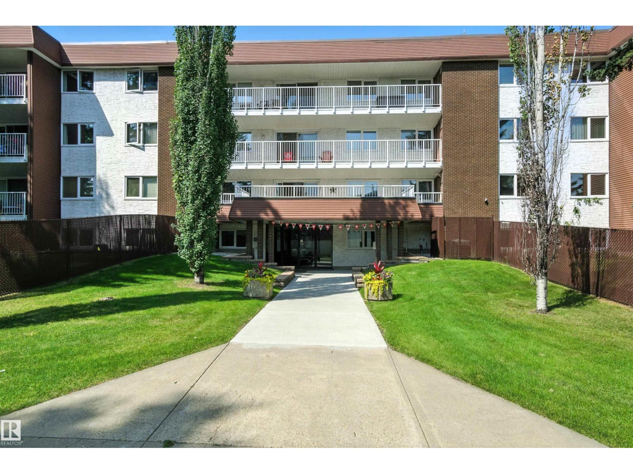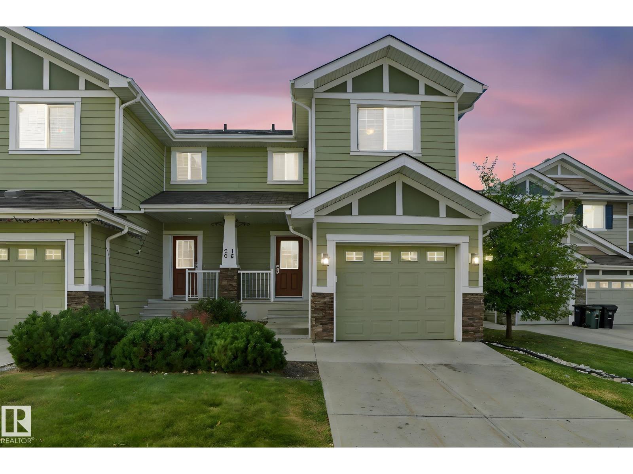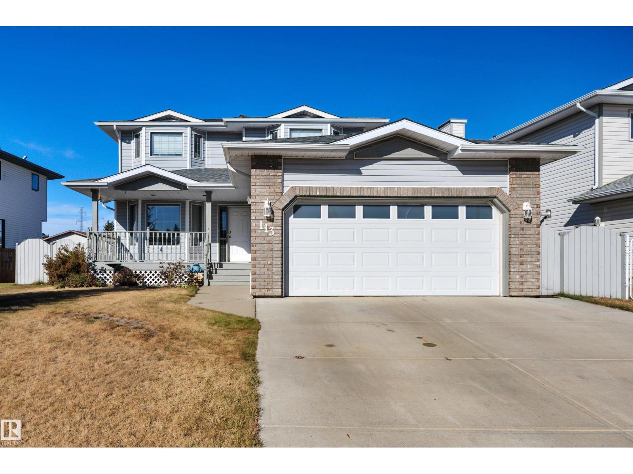24 Blue Quill Cr Nw
Edmonton, Alberta
Welcome to this charming 2-storey home in the heart of Blue Quill Estates! Step into a bright foyer with an open-to-below staircase and a sunlit sitting room with a bay window, leading to a formal dining area. The re-modeled and fully renovated white kitchen boasts quartz counters, a stylish backsplash, and a cozy breakfast nook that flows into a sunken living room with a wood-burning fireplace. The main floor also offers a laundry room with sink, mudroom, and 2-pc bath. Upstairs features 4 BEDROOMS, including a spacious primary suite with jetted tub ensuite, three additional bedrooms, and a 4-pc bath. The basement includes a rec room, living space, bedroom, bathroom, and ample storage. Perfect for a growing family. Step outside into your WEST FACING private backyard oasis—lush landscaping, mature trees, a HUGE deck, hot tub, gas bbq hook up, and abundant greenspace. Located near top-rated schools, parks, walking trails, Whitemud Drive, South Edmonton Common, and the Derrick Golf & Winter Club. (id:42336)
4511 Wingfield Bay Ba Nw
Edmonton, Alberta
This exquisite 6-bedroom, 6-bathroom home offers high-end finishes & exceptional design. Features 2 full kitchens on the main level, a wet bar in the basement, & a heated triple-car garage with sink, drainage & EV charger. Grand double-door entrance, spacious foyer, and great room with feature fireplace. The chef’s kitchen includes Huge U shape island with raised bar, quartz countertops, JennAir Downdraft Vent, under sink Vroom for kitchen and behind the cabinets it leads to hidden spice kitchen, Hidden 2nd fridge & concealed mudroom. Dining nook opens to an extended deck—perfect for entertaining. Upstairs: 4 bedrooms with ensuite access, balcony & laundry. The primary suite features a spa-style ensuite with heated floors and walk-in dressing room. The finished basement includes a rec area, bar kitchen, 7.1 home theatre System, bedroom & full bath. completed with Central A/C, sound system and Hide-A-Hose central vacuum on all floors, garburator, premium flooring, JennAir paneled fridge freezer. (id:42336)
#403 11803 22 Av Sw
Edmonton, Alberta
Right in the heart of Heritage Valley Town Centre, this top floor 2 bedroom, 2 bathroom condo features south facing private balcony views, with abundant sunlight, and a elegant look throughout, with lush carpets to walk on and granite countertop surfaces. The primary bedroom is highlighted by a walkthrough closet to ensuite. The large den at the foyer is ideal for office space. Brand new in-suite stacked laundry, upgraded appliances and backsplashes, add to the charm of this unit, coupled with the convenience of heated underground parking and secure storage, as well as assigned additional parking near the entryway- 2 spaces in total! Steps from public transit, restaurants, shopping, medical services, schools, rec centers and more. The building is monitored for peace of mind with security cameras. (id:42336)
5011 Tudor Gl
St. Albert, Alberta
Cozy main floor unit in Tudor Glen with its own private entrance/covered patio with space for your own flowers or garden box! Spacious living and dining rooms, a 4 piece bathroom and large bedroom. In suite storage room. Freshly painted. Kitchen has some newer appliances. Newer vinyl plank flooring throughout the unit. New doors, light fixtures and washer and dryer. One energized parking stall is assigned to the unit. Amazing location to all amenities and easy access to the Anthony Henday. (id:42336)
#445 11505 Ellerslie Rd Sw
Edmonton, Alberta
A truly BUDDHAFULL space—serene, balanced, and filled with light. This condo invites you to slow down and breathe, where every detail feels intentional and every corner whispers calm. Set on the top floor, this 2-bed, 2-bath home blends peaceful design with thoughtful luxury. The open layout glows with 9’ ceilings, engineered hardwood, and fresh paint on trim, doors, walls and ceiling. The kitchen anchors the space with rich cabinetry, waterfall quartz counters, and high-end stainless steel appliances—including an induction range with built-in air fryer, counter-depth fridge, and sleek hood fan. Both bathrooms carry the same spa-like energy with quartz counters, modern fixtures, and comfort-height toilets. Step onto your large south-facing balcony and take in open sky views—your private perch for morning coffee or sunset stillness. This impeccably run building offers a well-equipped gym with new equipment, guest suite, heated underground pkg with storage, bike storage, and a strong reserve fund. NAMASTE (id:42336)
1113 Gyrfalcon Cr Nw
Edmonton, Alberta
Welcome to this elegant 2680 Sq ft. 5 rooms, 4-bath custom home, in Hawks Ridge, a community surrounded by scenic walking trails, ponds & preserved natural beauty and its nestled beside Big Lake & Lois Hole Provincial Park. The main level features a DEN with full 3-pc bath, a dramatic open-to-above living room, a spice kitchen, a chef-inspired extended kitchen with spacious dining area, 10’ ceilings throughout and a mudroom with access to the double attached garage. Upstairs offers 4 bedrooms, 3 full bathrooms, a bonus room, and laundry room with Quartz Counter and cabinetry. Thoughtfully upgraded with BUILT-IN APPLIANCES, BLINDS, MDF SHELVING, 8’ DOORS, upgraded light fixtures including chandelier, feature walls, black hardware, QUARTZ COUNTERTOPS WITH WATERFALL KITCHEN ISLAND and more. A side entrance to the basement provides excellent future suite potential. (id:42336)
3419 Chickadee Dr Nw
Edmonton, Alberta
Homes like these don’t come around too often - welcome home to this custom built, IMMACULATELY MAINTAINED walk-out two storey backing the pond in the heart of Starling! As you enter the home, you are greeted by stunning sunlight and pond views from the 4-panel two storey windows in the open to above greatroom featuring 18 ft. Ceilings. The kitchen features European-style cabinetry, Frigidaire professional appliances, gas-stove, and beveled granite countertops throughout the home. The second level includes a spacious bonus room, huge primary retreat smartly designed with WIC leading to the laundry room, and 2 additional bedrooms complete with THEIR OWN ENSUITE. The walkout basement is fully finished w/ custom wet bar, rec area with stone fireplace feature, 4th bedroom and best of all… gorgeous lower stone patio area looking on to the pond. Move-in ready - all that’s missing is you! (id:42336)
5604 94a Av Nw
Edmonton, Alberta
This lovely 1200sq ft bungalow is ready for the next family. The main floor has a large living room, dining room with built-in cabinetry, that's open to the kitchen. There are 3 nicely sized bedrooms, with a 2pce ensuite. The fully finished basement has a large recreational/family room, bedroom 3 pce bathroom and plenty of storage space. Located on a quiet side street but with easy access to downtown and many of the area's amenities. The current owners paid great care and attention to the home and landscaping. Upgrades & improvements over the years include heating, air conditioning, appliances, windows, flooring, upgraded attic insulation etc. Outside we have lovely front and back landscaping, with a large patio area and a separate deck (with gazebo), exposed aggregate sidewalks & driveway. The fence has a RV gate into the yard & there's even hot and cold exterior running water for washing your vehicles in comfort. (id:42336)
#505 10175 109 St Nw
Edmonton, Alberta
Downtown Living with a View | Capital Centre | 2 Bed | 1 Bath | 875 Sq Ft Welcome to Capital Centre, located in the heart of Downtown Edmonton! This spacious 2 bedroom, 1 bathroom apartment-style condo offers 854 sq ft of comfortable urban living. Situated in a well-maintained high-rise built in 1981, the unit features a massive private patio – perfect for morning coffee, entertaining, or enjoying city views. Inside, you'll find a bright, functional layout with an updated washer and dryer for added convenience. The unit includes secure, heated underground parking, providing year-round comfort and peace of mind. Just steps away from shopping, restaurants, public transit, MacEwan University, and Rogers Place – everything you need is at your doorstep. Whether you're a first-time buyer, investor, or looking to downsize, this home offers unbeatable value in an unbeatable location. (id:42336)
#213 14810 51 Av Nw
Edmonton, Alberta
This well-kept, updated home is in Country Gardens Condominium [an adult only building] which is located in the Riverbend neighbourhood. Gleaming hardwood floors throughout most of this home add to it's warmth and comfort. Entertaining sized living room, dining room and newly rebuilt 21' x 6' balcony. The kitchen has newer stainless steel fridge, dishwasher, and tile flooring. There are two generous sized bedrooms. The primary has 2 sets of closets and a remodeled bathroom with handcrafted glass bowl sink. And if safety is a future concern, you will appreciate the modern walk-in tub. The 2nd bedroom has built in upper cabinets and a nice desk making it ideal as a study or home office/guest room. The second remodeled bath has in-floor heating, a designer tile shower and another vanity with a handcrafted glass bowl sink & artistic glass faucet. There is in-suite laundry; central air conditioning; underground parking; pool & exercise equip. ALL UTILITIES INCLUDED. See today! [some pictures virtually staged]. (id:42336)
#18 219 Charlotte Wy
Sherwood Park, Alberta
Nice 3 bedroom, 3 bathroom home in Sherwood Park. The open floor plan features a gas fireplace in the living room. Big, bright windows, a good-sized eating area with patio doors lead to the deck. The kitchen has an island with a stone countertop. There are stainless steel appliances, a microwave hood fan, and a corner pantry for added convenience. The main floor also has a guest bathroom and entrance to the attached garage. Upstairs, you will find 3 bedrooms, a 4 piece bathroom and laundry area. The primary bedroom has a walk-in closet and an ensuite bathroom with walk-in shower. And don't miss the basement. It is unfinished, allowing for lots of storage, a play area or whatever you can imagine. There's a central vacuum system, hot water on demand and a Hi-Velocity heating system which includes central air conditioning. This home is loaded with features and is very affordable. It needs a bit of updating, but that can be done later. Avoid disappointment - see today! [some photos are virtually staged] (id:42336)
113 Pipestone Dr
Millet, Alberta
PRIDE OF OWNERSHIP! PERFECT FAMILY HOME! REAR LANE ACCESS! This 1852 sq ft (2687 sq ft total) 5 bed, 3.5 bath home on desirable Pipestone Drive has been well cared for over the years, & boasts great value for your growing family. Entryway leads into your living room w/ large south facing window, main floor den / formal dining, family room w/ gas fireplace, 2 pce bath, & laundry. Lovely U shaped kitchen w/ maple cabinets, pantry & ample laminate counter space. Upstairs brings 3 large bedrooms, including the primary bed w/ double closets & 4 pce ensuite. Additional 4 pce bath & linen storage. The basement is fully finished, with 2 bedrooms, rec room for games night or movie marathons. 3 pce bath, and plenty of storage room. The backyard is great! Covered deck, large powered shed, gate for RV parking, & space for the kids & dogs to run. New hot water tank, vinyl plank flooring, heated garage, A/C, some new lights too! Steps to both playgrounds & the ravine walking trails; location is superb. A must see! (id:42336)


